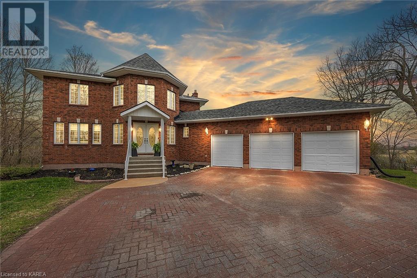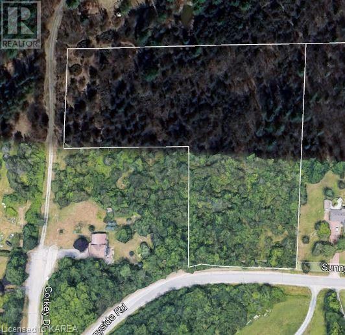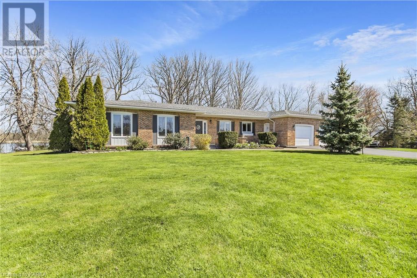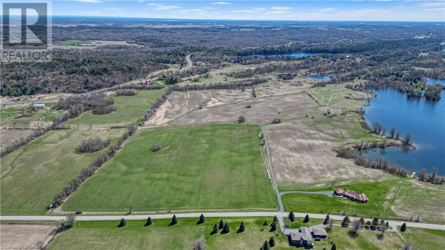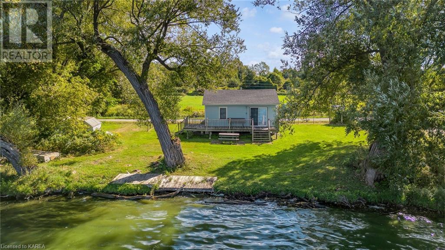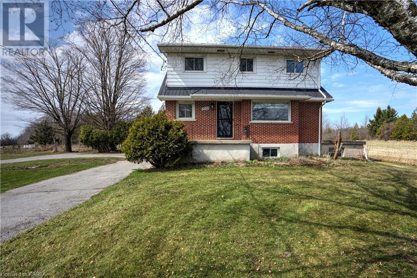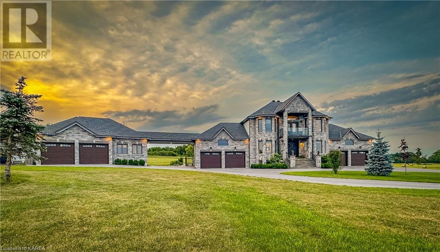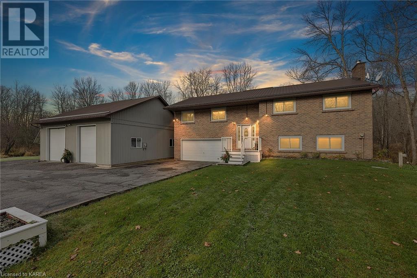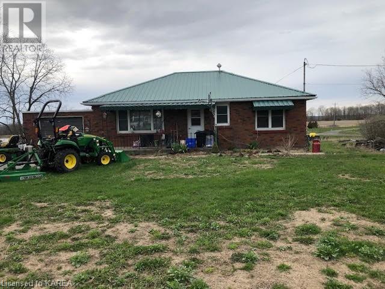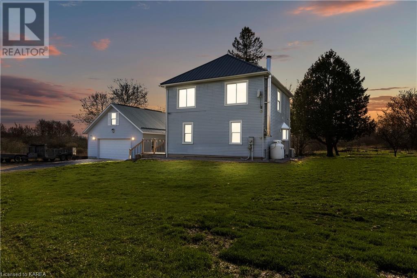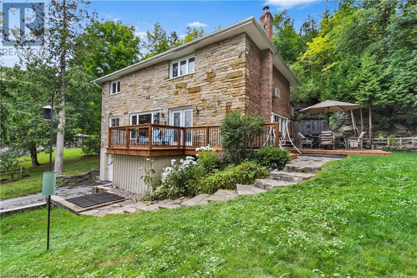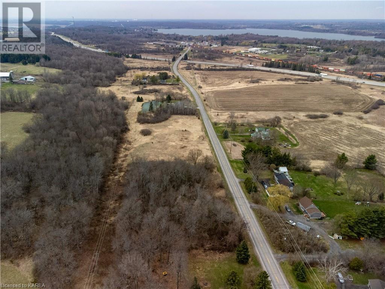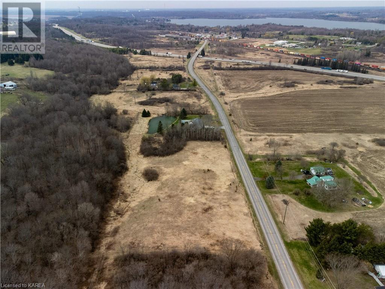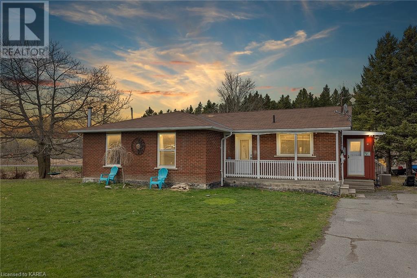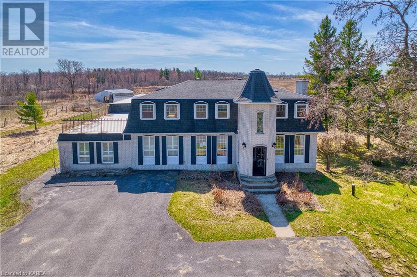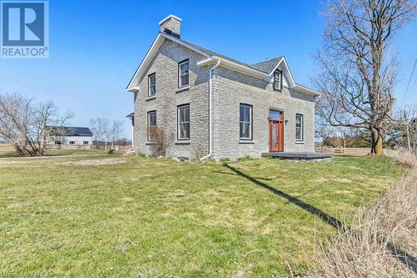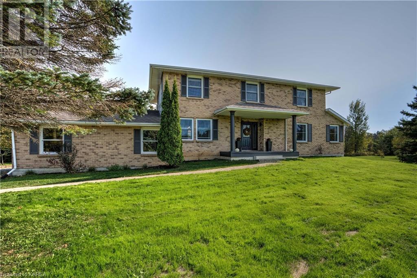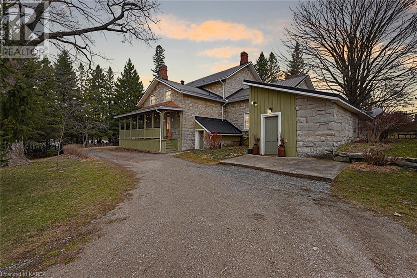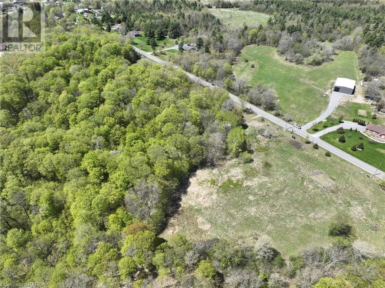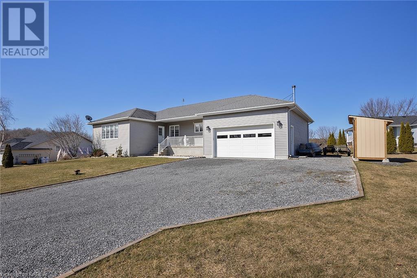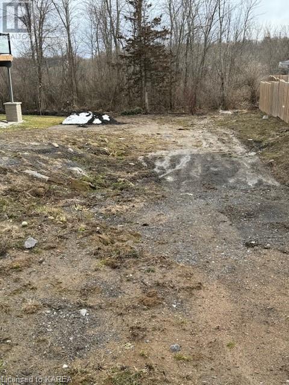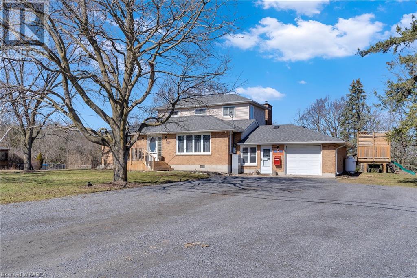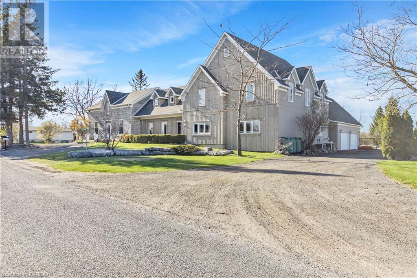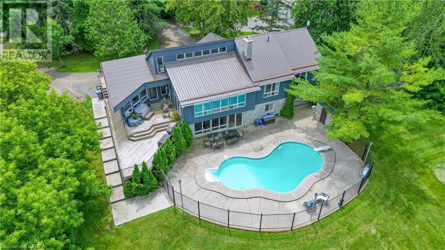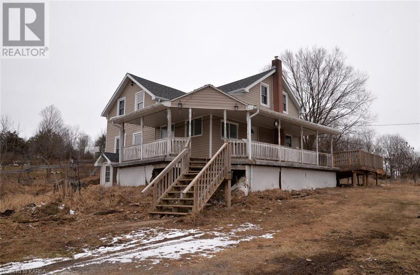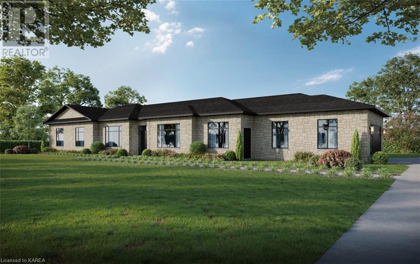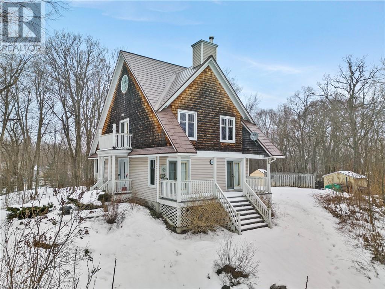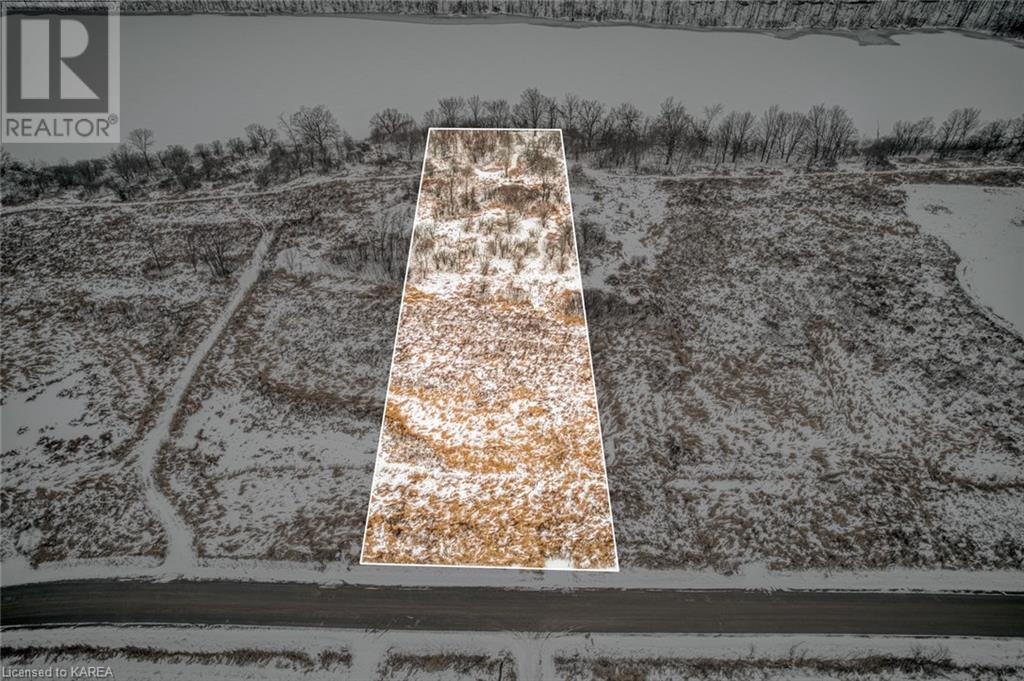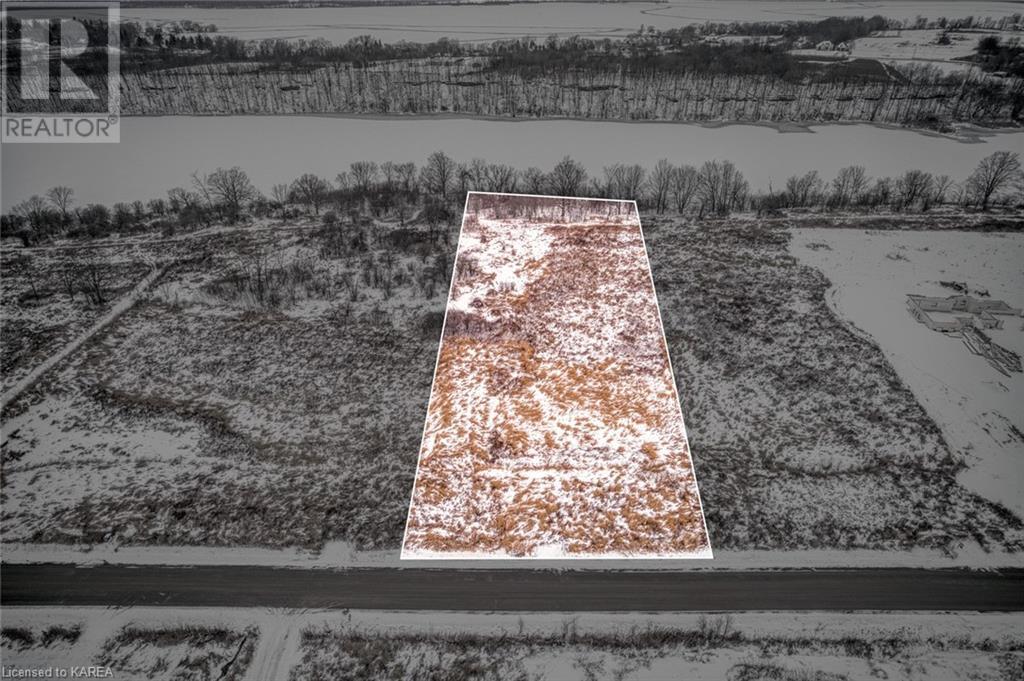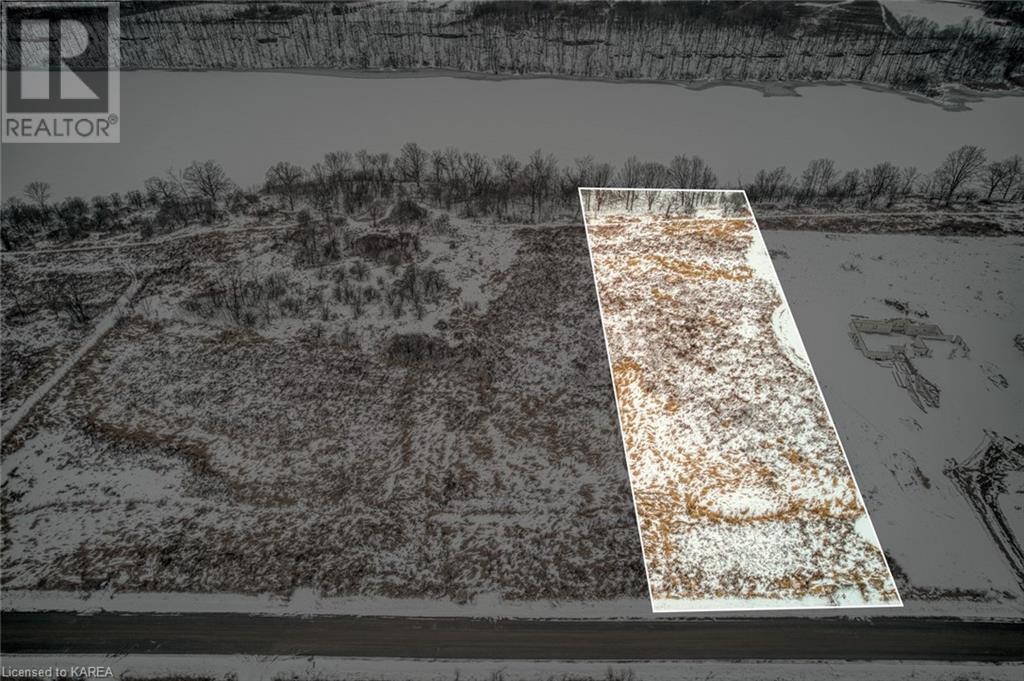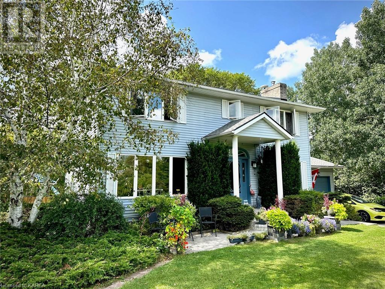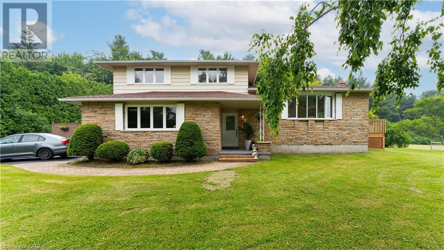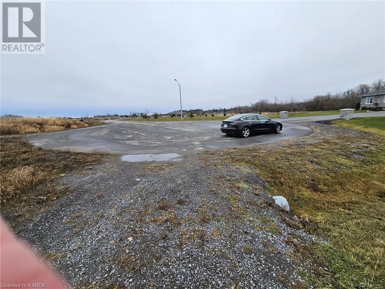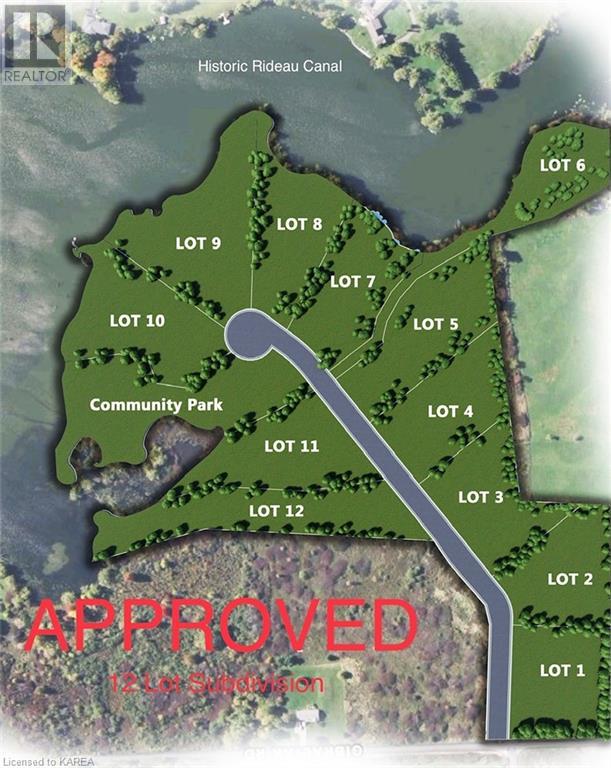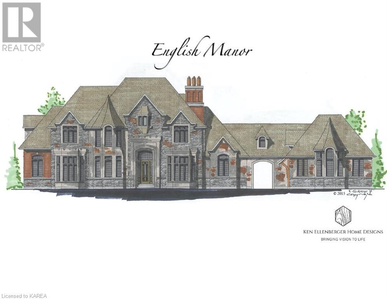LOADING
556 Mount Chesney Road
Inverary, Ontario
WOW!!! This stunning, all brick, 4 bedroom, 4 bathroom, 3 car garage, luxury home is beautifully set on a .97 acre corner country lot just 6 minutes from the 401 and features just under 3800 SQ feet of finished living space, with high end finishes throughout, 3 propane fireplaces, one on each floor, incredible architecture including a continuous curved staircase with a view through all 3 levels, an unbelievable new kitchen with gleaming quartz countertops, stone backsplash, top of the line stainless steel appliances, double wall oven, access to a cozy sunroom and back deck, an elegant separate dining room, sunken living with fireplace, a massive master bedroom upstairs with another fireplace, walk-in closet, glamorous 6 piece ensuite bathroom with soaker tub, glass shower, double sinks and marble tile, 3 more spacious bedrooms and another full bathroom on the upper level. The lower level features a large rec room, a third fireplace, elegant wine cellar, laundry, bathroom and access to the garage for in-law suite potential! Truly a rare find! Don’t Miss Out!! (id:48714)
RE/MAX Finest Realty Inc.
1685 Sunnyside Road
Kingston, Ontario
Build your dream home on this recently severed lot on beautiful Sunnyside Road within Kingston city limits! An ideal location for living in the country with quick access to the city. This 4.88 acres of land has 250 feet of frontage and 2 wells currently dug on the property. Hydro and gas at the lot line. Lot has been recently severed and currently in process of being registered. (id:48714)
Royal LePage Proalliance Realty
1200 Allen Point Road
Kingston, Ontario
Life on the Waterfront starts here on the Rideau (Colonel By Lake), with 2.37Acres and over 534 feet of waterfrontage. This all brick executive/family home has been meticulously cared for and maintained; with gleaming hardwood floors/ceramic floors. Spacious bright kitchen with granite counter top, backsplash, stainless steel appliances, microwave unit (2022). Home features three bedrooms with newer ensuite and soaker tub, glass shower and double sinks. Main floor family room with gas fireplace and new patio door (2023) to 22X20 patio with magnificent view of the water. Basement is partially finished with rec room, gas fireplace, office, and laundry area. Walk up from basement to 3 car (interior) garage. Updates include furnace (2021), roof re shingled (2014), new family room, living room and dining room windows (2023), water softener (2023), newly reconstructed sea wall (2015). All other windows replaced in 2013. Rear back garage door on waterfront side. A must see home, only minutes to city limits. (id:48714)
Royal LePage Proalliance Realty
3533 Burnt Hills Road
Kingston, Ontario
Offering over 2,700′ of waterfront on Cranberry Lake, part of the Rideau System, 941′ on Burnt Hills Rd, and 2,857′ on Leo Lake Rd for a total of 209.5 acres. This property would be ideal for development, possibly a horse farm or a mixed-use property. There is also a 1 race parcel at the intersection of HWY#15 and Leo Lake Rd that is included in the sale. (id:48714)
RE/MAX Finest Realty Inc.
788 River Styx Lane
Kingston, Ontario
A cozy cottage on the Rideau! Welcome to the River Styx Cottages Association. 788 River Styx Lane is a simple cottage with stunning westerly view across the peaceful Rideau Canal. Close to Kingston and the 1000 Islands this seasonal cottage sits near the waters edge and has a kitchen, living space and two bedrooms. Composting toilet and outdoor shower complete this little package, but opportunity awaits…just across the road the lot expands and is bursting with potential for someone to construct their year round dream home! Keep the basic cottage for your summer and weekend getaways or redevelop as you see fit…the option is yours with this unique property. Buyer must do their own due diligence regarding re-development potential with the City of Kingston – it is likely that a planning application or minor variance will be required. This property is part of a Land Co-Op and the Buyer will be purchasing the residence and membership in the River Styx Cottages Associations, which grants use of this property to the Buyer. No renting of the cottage or Air BNB’s are permitted. (id:48714)
RE/MAX Finest Realty Inc.
2057 Sydenham Road Road
Kingston, Ontario
Welcome to your charming 1.5 story home, where style meets comfort! Step inside through the inviting front door and discover a refreshed interior that’s ready to impress.Inside, you’ll find a delightfully cozy interior, with new floors and an abundance of natural light streaming through the windows.The heart of this home is its updated kitchen, boasting modern fixtures and ample space. Fresh paint throughout gives every room a bright, clean ambiance, perfect for both relaxation and entertainment. Indulge in the updated bathroom fixtures, including the convenience of the washer and the dryer in the main level so household chores become a breeze. This delightful home features a main bedroom on the main floor for easy accessibility, while two additional bedrooms and a three-piece bathroom await upstairs, providing privacy and space for the whole family. Enjoy the tranquility of a country lot while still being close to the convenience of the 401 and Kingston. And with the unfinished basement offering the potential for a workshop and a cold room for storage, there’s endless opportunity to customize and expand to suit your needs. (id:48714)
RE/MAX Hallmark First Group Realty Ltd. Brokerage
78 Aragon Road
Glenburnie, Ontario
Gorgeous custom home, built by Legacy Fine Homes, sitting on a rolling 7 acre property surrounded by lush fields and the peace and quiet of a country setting. As you drive through the electronic gates, up the asphalt driveway, you see this majestic home with its 2 attached 2-car garages and stunning detached 2-car garage with built-in office space and know that this is the property for you. Featuring luxury finishes and impeccable design, this 4+1 bedroom, 4 bathroom home offers the highest quality construction for the discerning home owner. The main floor features a living room with fireplace and walk-out to the sunroom, an elegant dining room, a gourmet kitchen with quartz countertops, a quartz waterfall breakfast bar that seats 6, and high-end appliances with a walk-out to the enclosed bbq area, a 3-piece bathroom, main floor bedroom with a large closet, an office, and the mudroom leading to one double car garage. The upper level offers the stunning primary bedroom with 2 walk-in closets and a spa-inspired 5-piece ensuite with deep soaker tub and glassed-in shower, 2 spacious bedrooms with a walk-through semi-ensuite 3-piece bathroom with 2 sinks in their own space for each adjoining room, and the laundry room which makes doing laundry not feel like a chore. The lower level features an additional bedroom, a 4-piece bathroom, a family room, and a gym which has a walk-out to the second attached garage. The backyard is an entertainer’s paradise with an inground pool, hot tub, fire pit, beautiful stone patio, and pergolas. Located in the peaceful countryside of Glenburnie, only a 6 minute drive to Highway 401, and 15 minutes to the shops, restaurants, and entertainment of downtown Kingston. (id:48714)
Royal LePage Proalliance Realty
5048 Highway 15
Kingston, Ontario
Something for everyone! For the car enthusiast or home business owner-an extra large standalone heated workshop with car lift and compressor plus tons of heavy-duty wall shelving. It has its own 100 amp service and is wired for a generator. The floors have been epoxied. For the sportsperson-a separate garage for storing bikes, lawn tractor, garden tools, snow machines and kayak/canoe, that you will need when you are not floating down Brewers Mills Creek to the Rideau, right from your yard. We can’t forget the skating rink for winter fun. For the homeowner with pride ownership-a stunning 2700 sq. ft., 5 bedroom, elevated bungalow with hardwood and ceramic flooring throughout; four season sunroom; large kitchen, main floor laundry, double car attached garage (currently used as a gym). For children-a good size fenced-in portion of the backyard, attached to a large newer deck with gazebo. Two entrances into the house from the backyard. For your loyal canines, there is a perimeter underground electric fence by Dog Watch. (id:48714)
RE/MAX Finest Realty Inc.
3324 Highway 15
Kingston, Ontario
Attention investors, those interested in hobby farms less than 10 minutes to downtown Kingston. With approximately 21 acres and frontage on 2 roads. (440′ Hwy 15 + 1290 ft Mcfarland Rd) The possibilities are endless. All brick 1000SF bungalow with many improvements, new steel roof, new eaves with water guards, new septic and tile bed, updated 100 amp wiring, new well pump too. Home was built by Ron Mundell with Red Cedar Construction and is solid, with 2 bedrooms + office up + roughed in plumbing with 2 other bedrooms down lends itself to a federal government $40,000 low interest loan for secondary unit possibility. 15 workable acres, and severance possibility on 2 roads. Home is serviced by natural gas with furnace, central air, HWT, and gas stove in kitchen all on natural gas. New insulation added in attic last year when new steel roof installed. Bring your imagination, your skills, and enthusiasm to the potential this property possesses. Not holding offers. (id:48714)
RE/MAX Finest Realty Inc.
2388 Findlay Station Road
Kingston, Ontario
Private setting with just under 2 acres you will find this very well cared for and updated 2-story home. 2 very large bedroom and an updated bathroom (2020) which includes 2nd floor laundry area. Bright main level with modern well designed kitchen, large living and separate dinning area. Great outdoor space with decking and pergola fire pit area. This home also enjoys a large 25×25 ft detached garage/ workshop with stares to the loft storage area. Lots to offer in this move-in ready home, easy access off the Joyceville Rd for convenient 401 access. (id:48714)
Sutton Group-Masters Realty Inc Brokerage
3327 Loughborough Drive
Elginburg, Ontario
Nestled on a beautifully landscaped and treed lot just a 10 minute drive north of the 401 from Kingston, sits this charming 2 storey, brick and stone waterfront home. This home comes with a second parcel of land, your own boathouse with electricity and 21ft of developed shoreline. Swim off your own private dock, or take your boat out on the lake and drop a fishing line in the water and let the serenity of the lake wash away your daily stresses. This well cared for home boasts 4 bedrooms with 2 full bathrooms, and a finished basement with a walkout. Appreciate the gorgeous views of Loughborough Lake during every season out of your large front windows in this open concept living space. Recent home improvements include a brand-new hi-efficiency heat pump (2022), a new owned hot water tank, a state of the art UV water treatment system, and a wood burning fireplace insert in the cozy den (2019). Surrounded by large, mature trees, this private and tranquil lot will make you feel like you’re hours away from the noise of the city, but still be able to enjoy the convenience of the latest fiber optic high speed internet. (id:48714)
RE/MAX Rise Executives
Part 2 John F Scott Road
Kingston, Ontario
RARELY DO WE FIND COUNTRY BUILDING LOTS THIS CLOSE TO THE CITY! COVERED IN MATURE TREES AND SPRAWLING OVER 2 ACRES, THIS PRIVATE LITTLE COUNTRY STUNNER IS READY FOR ITS FIRST CHAPTER. CALL TODAY FOR A GUIDED WALK ABOUT OR FOR DIRECTIONS AND MARKERS. (id:48714)
RE/MAX Rise Executives
Part 1 John F Scott Road
Kingston, Ontario
WITH OVER 3 ACRES TO ROAM, THIS MASSIVE COUNTRY BUILDING LOT IS LOOKING FOR ITS BUILD. LOCATED MINUTES FROM THE 401, 15 HIGHWAY AND THE CITY OF KINGSTON’S DOWNTOWN CORE. CALL TODAY FOR A GUIDED WALK ABOUT OR FOR DIRECTIONS AND MARKERS. (id:48714)
RE/MAX Rise Executives
372 Kingston Mills Road
Kingston, Ontario
*Attention Investors!* – Welcome to 372 Kingston Mills Road! This charming bungalow features 3 bedrooms and 1.5 bathrooms on the main floor with a large living room space that has an electric fireplace to cozy up to and a door to the back deck where you can enjoy your morning coffee on or can BBQ with the family! The finished basement has it’s own entrance and features 2 bedrooms, a kitchen, a laundry room, a large and open living space with a wood fireplace, a bathroom, and tons of storage space. This home will give you a quiet rural feel while being just minutes away from Kingston’s lively East end that is home to schools, grocery stores, shopping, restaurants, walking trails and so much more with just a quick trip to the the highway as well! Don’t miss out on your chance to own this home! (id:48714)
Sutton Group-Masters Realty Inc Brokerage
2969 Highway 15
Kingston, Ontario
Over 5600 square feet of living space on 111 acres just minutes from Kingston and Hwy 401. Designed for convenience of a large family or multi generational use, this 4 bedroom, 4 bathroom estate home is sure to impress. Welcoming front entrance, you are greeted by natural light and the warmth of a family home. Entering into the main living space, a living room with lots of natural light and beautiful centrepiece fireplace, and large windows overlooking the property. With good flow, walk towards the east wing, a formal dining room to host friends and families for weekly dinners or special occasions. Step down into a smooth functioning kitchen with huge island countertop, updated appliances and lighting. Access to the primary bedroom up a spiral staircase and pool area. Adjoining the kitchen is a handy, walk through pantry/kitchen prep area (recently converted to main floor laundry, which is great for kitchen overflow or just great area to hide the groceries and have extra space. Escape the day to day grind with a large indoor salt water pool and entertainment area. South wing space can be a 5th bedroom or has in-law suite potential. Can be brought back to a gym/hot tub/sauna area. Nice basement with home theatre feel/lounge area with wood burning fireplace, waiting for your finishing touches. Outside, on your 111 acres, there are 3 auxiliary buildings: A large fully enclosed barn, a feeding stall and insulated workshop. Generac system included. Book your showing today! (id:48714)
RE/MAX Rise Executives
2478 Middle Road
Kingston, Ontario
Beautifully renovated 2 storey limestone house built in the mid 1850s, spanning 8.7+ acres on the corner of Middle Road and Joyceville Road. This is a center floor plan home with 4 bedrooms on the second floor and includes a primary bedroom with a 3pc ensuite. The main floor offers a formal living room, a big sunroom, and a cozy family room complete with an airtight wood stove. Enjoy spending time with family and friends in the lovely combined kitchen and dining area featuring granite countertops, hardwood cabinets, modern appliances, an electric fireplace, and a large island offering lots of counter space and storage. Large windows throughout the home offer beautiful views of the property. Off the back of the home is the convenient mudroom that also leads to the deck. The basement is a full stone foundation. On the property are 2 barns. The first barn features 3 box stalls and is equipped with electricity and water. The separate barn on the property is currently utilized for storage and comes with electricity and water connections, making it suitable for larger animals and/or other purposes. A unique feature of the property is the large pond that could be used as a skating rink. A beautiful character home with many possibilities! (id:48714)
Royal LePage Proalliance Realty
1800 Radage Road
Kingston, Ontario
Spectacular stucco and stone 3+2 bedroom, 2.5 bathroom home on a private 10+ acres, surrounded by mature trees; this is a private oasis in the country that is only 10 minutes to the city of Kingston! The main level of this luxurious home begins with the open concept, elegant living room and dining room. The living room features a propane fireplace with stone surround and gleaming hardwood floors; these rooms lend themselves perfectly to entertaining. The chef’s kitchen offers sparkling granite countertops, plenty of storage within the beautiful hardwood cabinetry, a 2-tier centre island with breakfast bar and sink. The kitchen leads to the sunny breakfast nook which features 2 walls of windows overlooking the backyard and a vaulted cedar ceiling as well as a walk-out to the back deck. The laundry room and 2-piece bathroom round out the main floor with a walk-out to the breezeway that leads to the 2-car garage. The upper level features a large primary bedroom with a vaulted ceiling, custom built-in cabinetry, and a spa-like 5-piece ensuite with glassed-in shower and deep soaker tub. The remaining 2 bedrooms are spacious, with double closets and easy access to the main 3-piece bathroom. The lower level features a large recreation room and 2 additional bedrooms with oversized windows. The backyard is a delightful place to entertain on the large deck which connects to the breezeway, as well as in the gazebo – a wonderful place to enjoy a summer evening. The large yard leads to a separate, insulated 18’ x 20’ workshop which comes complete with heat and water as well as a finished loft above. You can also walk or ATV along the pathway that leads you throughout the forested 10 acres, with the beauty of nature surrounding you. Conveniently located just north of Westbrook and Highway 401 this location is a short drive to the amenities of Kingston’s west-end and historic downtown Kingston with its waterfront, shops, restaurants, and entertainment. (id:48714)
Royal LePage Proalliance Realty
2130 Arne Crescent
Kingston, Ontario
Welcome to 2130 Arne Crescent – A Recently Renovated Gem in the Sought-after Rosedale Estates subdivision. This Turn-key home offers over 2300sqft of Living Space and has had a Significant Amount of Updates over the past year including New Luxury Vinyl Plank flooring and Carpeting, Renovations to All Three Washrooms, New Light Fixtures, New Siding, a New Water Purification System, Fully Waterproofed Basement with Transferrable Warranty, Brick Repointing and plenty more. This truly is a Perfect Family Home with a Functional Layout and Plenty of Living Space as it offers a Separate Living Room, Family Room, Dining Room, and Spacious Kitchen. The Kitchen offers Plenty of Natural Light and boasts New Quartz Countertops, Updated Sink and Faucet, Stainless Steel Appliances as well as Ample Cabinetry. The Main floor also offers a Powder Room, Mudroom and Inside Access to the Double Car Garage. As you venture upstairs, you will find Four Spacious Bedrooms with Large Closets, Primary Ensuite and Walk-through Closet, Laundry area and 3PC Bathroom with Glass Shower, Double Vanity and In-floor Heating. The Lower Level is Incredibly Spacious and Offers Plenty of Opportunity to Use your Imagination and Choose your own finishes. Last but not least is the Large Backyard with Plenty of Flat, Usable space and a Ton of Privacy. This Fantastic Home is located on a Beautiful 2.3 acre lot in a Quiet, Country Setting that is only a short drive from the amenities in Kingston. Not to mention close to the 401, parks, schools, the K&P trail and Little Cataraqui Conservation Area. Don’t miss out on this Rare Opportunity to own in this Exclusive Subdivision. (id:48714)
Sutton Group-Masters Realty Inc Brokerage
1775 Highway 38 Highway
Kingston, Ontario
This stunning 1850’s home and surrounding acreage blend historical elegance and charm with the luxury and efficiency of contemporary living. The generously-appointed main floor welcomes you with 10 foot ceilings, 9 inch baseboards, 19 inch window sills, exposed limestone walls and wide-plank floors. The gourmet kitchen features a list of upgrades including a large island, breakfast bar and built-in appliances. A luxury spa bathroom and 5 bedrooms (primary bedroom with walk-in closet) complete the upstairs. The main heating/cooling is a highly efficient geothermal system. This property is a nature lover’s paradise. Situated on a picturesque 20+ acres, it has frontage on Collins Creek and panoramic views of conservation land. The outdoor spaces include walking trails, a wrap-around porch, covered dining and barbeque areas, a hot tub, 9’ x 13’ greenhouse and garden beds. A 19’ x 24’ outbuilding with a separate Heatmor in-floor heating is an ideal space for a guest house, a home business or a workshop. Taxes are kept low with enrollment in a transferable forest management program. A host of restaurants, athletic facilities and shops are just minutes away in Kingston’s ‘Uptown’. Experience the charm and tranquility of rural living with the city at your doorstep! (id:48714)
Sutton Group-Masters Realty Inc Brokerage
2444 Leeman Road
Elginburg, Ontario
Wonderful opportunity to purchase a building lot in the city with 320.80 ft of frontage on beautiful Leeman Road. This lot with almost 4.3 acres of land to wander & be dazzled with nature’s beauty is host to a mix of trees, & comes equipped with a well as well as hydro at the lot line. The lucky new owner can explore the possibility of building their dream home located a very short distance from Elginburg Public School, Glenburnie Grocery, along with the other amenities at Shannon’s Corners, just a 10-minute drive from Kingston & the 401. Don’t miss your chance to make it yours! (id:48714)
Royal LePage Proalliance Realty
5234 Dundon Drive
Kingston, Ontario
Welcome to the Brewers Mills neighbourhood! This well-maintained bungalow, offering over 2800 sq ft, is nestled on a quiet cul-de-sac. It boasts 3+2 generously sized bedrooms, 3 bathrooms including an ensuite off the master, and an updated open concept kitchen/living area with brand new quartz countertops. The main bathroom features new flooring and a vanity, while the entire home has been freshly painted. Laundry is conveniently located on the main level. Enjoy the basement with 9 ft ceilings, large windows bringing in lots of natural light, a spacious rec room, and gym with an additional two bedrooms, 3 pc bath, with tons of storage throughout. Let’s not forget the cozy warmth of the brand new wood stove in the spacious 12ft ceiling garage, measuring 21×31 feet with a working bench and sink, perfect for your projects, and offers lots of light and ample storage. Outside, the landscaped yard features cedar hedges and autumn blaze maple trees, along with a fire pit and a brand new firewood shed with extra storage for tools. Additional features include an ICF foundation top to bottom for durability and an underground invisible dog fence. The deck and gazebo are located right off the back door, so entertaining is a breeze! With the east fronting of the property, you can enjoy the sunrises on the front porch and sunsets in the back, offering the best of both worlds. Lots of parking space for boats, trailers, and all your toys. Conveniently 10 minutes to the 401 and 20 minutes to CFB Kingston and Downtown Kingston. This home truly has it all. Don’t miss out on this gem! (id:48714)
RE/MAX Finest Realty Inc.
1475 Berkshire Drive
Kingston, Ontario
Baycreek Meadows features several exquisite homes in the western end of Kingston! Building offers numerous opportunities to customize your desires! The lot’s gentle slope allows for a walk-out basement. Its ideal location, approximately 5 to 10 minutes from all major stores and excellent schools, makes it the perfect place for your new home. An excellent investment opportunity, there is no rush to start building immediately; hold onto it and prepare for your future endeavors. (id:48714)
Sutton Group-Masters Realty Inc Brokerage
3952 Highway 15
Kingston, Ontario
Welcome to 3952 Highway 15! This exceptionally well built and cared for 4 bedroom, 2 full bath multi level home, offers space for the entire family. Enter to a large bright mudroom / laundry area that gives you access to your attached garage , laundry area and main level. Generous gourmet kitchen with large center island, is an absolute delight for anyone wanting lots of prep space and storage, further completed with updated SS appliances. The front living room is bright and spacious and accented by hardwood floors that run throughout the home on all levels. This M/L floorplan then gives comfort and convenience with 2 generous bedrooms and 4 pc bath. From the kitchen step up to the next level offering a lovely dining area complete with a fireplace. From this level you can also step out to your private rear deck overlooking your mature rear yard. upper level will complete the home with 2 more generous bedrooms and another full bath. Since 2020 the shingles, propane heating system, hot water heater, pressure tank , windows, hot water heater, plus many other components have been updated. A full list of updates are included in the document section of the listing. Being only the 2nd owners of this property, the current owners have maintained and enhanced this wonderful home on every level, inside and out! Owner does run a canada post office from this location (not part of the sale). An introduction can be made to canada post for discussions, if buyer wishes, after the sale of the home is completed. (id:48714)
Sutton Group-Masters Realty Inc Brokerage
3994 Howes Road
Odessa, Ontario
Welcome to this luxurious 2-storey estate with a blend of historical charm and modern updates. This stunning home boasts a fully fenced yard with an in-ground salt water pool, hot tub, and stone water feature surrounded by a poured concrete patio for ultimate relaxation. As you enter the home, you are greeted by a spacious mudroom with garage and backyard access, followed by a laundry room equipped with a laundry shoot for convenience. The main level features a 4 pc bath, bedroom, games room, theatre room, grand living room with cathedral ceilings and a propane fireplace, and a gourmet kitchen with island and granite counters. The formal dining room, self-contained office, additional office space, and 2 pc bathroom complete the main level. Upstairs, you will find a large primary bedroom with a 4 pc ensuite, gym room, 6 pc bath, and 3 additional bedrooms, one with access to the roughed-in in-law suite. The in-law suite is ready for finishing touches, with electric heat, a 60 amp panel, and a private entrance from inside the garage. This home also features an attached 2-car garage with one electric car plug-in and another ready for future install. Don’t miss the opportunity to own this exquisite property with all the amenities you could ever dream of with close proximity to Kingston and easy access to the 401 at HWY 38 or Odessa. Schedule your viewing today and make this dream home your reality! (id:48714)
Mccaffrey Realty Inc.
101 Nina’s Lane
Kingston, Ontario
This Rideau Canal luxury estate rests on a 1.8 acre gently sloping lot that has an abundance of mature trees that offer excellent shade and privacy. The perfect combination of both lifestyle and location, only a few minute drive or boat ride to downtown Kingston. The expansive views make for perfect sunsets and the architecturally inviting home is both cozy yet spacious. The home features a 7 car heated garage with soaring ceilings, an in-ground swimming pool, 300 feet of shoreline, billiards room, 4 season sun room/office, outdoor sauna and waterfront pavilion. Enjoy perfect sunsets, waterfront living without the commute. Other features include an outdoor shower, solar panels, U-shaped driveway, updated steel roof, an abundance of patio and deck areas and more. (id:48714)
RE/MAX Rise Executives
5826 Highway 15
Kingston, Ontario
If you have a flair for decorating, this could be your dream home. Situated on a 1-acre country lot, surrounded by serene fields and cattle with a view of Hwy 15, this property offers a peaceful retreat. Unwind on the wrap-around deck, covered on two sides, after completing your interior projects. With 3-4 bedrooms, 1.5 bathrooms, and less than a 20-minute drive to the 401, convenience meets countryside living. The property includes a charming 2-car garage with a workspace for your hobbies. The U-shaped driveway provides ample parking for both you and your friends. Embrace the opportunity to personalize this home – call today. (id:48714)
Royal LePage Proalliance Realty
134 Hineman Street
Kingston, Ontario
CONSTRUCTION UNDERWAY! Quality built custom home by Raven Oak Homes – 2760sqft bungalow, 4 bedroom, 3 bathroom, 3 car garage on 2.5 acre lot. Open concept living with separate dining and living rooms. Centre piece kitchen with wrap around island. Enter into huge mud room off the garage entrance with main floor laundry and 3 piece bathroom. Primary bedroom has view of the water, with 4 piece ensuite and walkin closet. Bedrooms 2 & 3 are great sizes for the growing family. Bedroom 4/office has separate entrance. 15 minute commute to downtown Kingston, close to CFB, RMC and Highway 401. ICF foundation and walls. Builder open to discuss changes and interior finishes. Ask about our included appliance package. (id:48714)
RE/MAX Rise Executives
5209 Highway 15
Kingston, Ontario
WOW! Welcome to 5209 Highway 15 and discover your very own enchanted hideaway, nestled amidst a 21 acre forest which is impossible to find so close to Kingston. This is not just a home, it’s a nature lover’s dream come true, and it’s just 15 minutes from downtown! Step inside, and be prepared to be awestruck! This gorgeous sought after three-storey home boasts vaulted ceilings that seem to reach for the sky. Light blasts through tall windows, connecting you with the forest outside. The heart of your home is a massive fireplace that reaches three storeys and beckons with warmth and charm. This property really is a sight to be seen and a place to be felt. Possibility of building a separate dwelling and garage with city approval. Don’t miss out! Call today for an exclusive tour of your future nature sanctuary! (id:48714)
Exp Realty
4373 William Street
Harrowsmith, Ontario
Located on a busy highway, this property is available for sale alongside the well-established independent pizzeria business which is also listed for sale as a separate listing (MLS#: 40535466). The front building is 2200sf, with the opportunity to demise to 2 x 1100 sf units. This property has in-floor heating, propane boiler, air conditioning and has a 200 amp electrical service. The rear building is 1900 sf over two floors and vacant, with the opportunity to renovate and reside on-site, or lease out for a commercial use for additional revenue. This rear building will require renovations to bring it up to leasable or livable standards. Ample parking options available to the front and rear of the property and the property can be accessed from both Hwy 38 and William Street. The Owner’s preference is to sell the business + building together. (id:48714)
Royal LePage Proalliance Realty
1827 Radage Road
Kingston, Ontario
Absolutely stunning custom-built red cedar & stone raised bungalow with 3 bedrooms, 2 bathrooms on an incredible 2+ acre lot of sculpted beauty! The main floor offers a spacious living room that features a corner fireplace with floor-to-ceiling stone surround, a walk-out to the deck, and Brazilian hardwood flooring, a gourmet eat-in kitchen with gleaming stone countertops and built-in appliances, an elegant dining room with a walk-out to the deck, as well as the serene primary bedroom with a large walk-in closet, 5-piece ensuite with separate jetted tub as well as a separate water closet, and a walk-out to the deck. The walk-out lower-level features 2 additional bedrooms with double closets, a 3-piece bathroom with a sauna, a large laundry room, and a spacious open concept family room and office. The glorious yard is meant to be enjoyed by all, it features a large double deck with glass railing, a flagstone patio surrounded by a stone wall, a large high front deck overlooking the front yard, 2 fishponds including Koi, a rose garden surrounded by a rock wall with a built-in Franklin stove fireplace, walking paths, mature trees, a fenced-in vegetable garden, beautiful perennial flower beds as well as two detached 2-car garages. Conveniently located just north of Westbrook and Highway 401 this location is a short drive to the amenities of Kingston’s west-end and historic downtown Kingston with its waterfront, shops, restaurants, and entertainment. (id:48714)
Royal LePage Proalliance Realty
118 Hineman Street
Kingston, Ontario
Welcome to Gibraltar Estates, Kingston’s east end premier waterfront subdivision. Executive lot is just over 2.4 acres. With flat lot, and gradual slope onto Gibraltor Bay. This lot has a portion of the lot with mature trees and brush. Underground hydro, and fibre optic internet onsite. Private setting, surrounded by nature in a steadily growing and desired neighborhood. Perfectly situated lot so you can enjoy the sunrise on the front porch and soak in the afternoon sun and sunsets on your back patio. Only minutes to the 401, and 15 mins downtown Kingston, this rural subdivision estate lot is ready for your dream home. (id:48714)
RE/MAX Rise Executives
122 Hineman Street
Kingston, Ontario
Welcome to Gibraltar Estates, Kingston’s east end premier waterfront subdivision. Executive lot is just over 2.4 acres. With flat lot, and gradual slope onto Gibraltor Bay. Underground hydro, and fibre optic internet onsite. Private setting, surrounded by nature in a steadily growing and desired neighborhood. Perfectly situated lot so you can enjoy the sunrise on the front porch and soak in the afternoon sun and sunsets on your back patio. Only minutes to the 401, and 15 mins downtown Kingston, this rural subdivision estate lot is ready for your dream home. (id:48714)
RE/MAX Rise Executives
126 Hineman Street
Kingston, Ontario
Welcome to Gibraltar Estates, Kingston’s east end premier waterfront subdivision. Executive lot is just over 2.4 acres. With flat lot, and gradual slope onto Gibraltor Bay. Underground hydro, and fibre optic internet onsite. Private setting, surrounded by nature in a steadily growing and desired neighborhood. Perfectly situated lot so you can enjoy the sunrise on the front porch and soak in the afternoon sun and sunsets on your back patio. Only minutes to the 401, and 15 mins downtown Kingston, this rural subdivision estate lot is ready for your dream home. (id:48714)
RE/MAX Rise Executives
554 Maple Lawn Drive
Kingston, Ontario
Welcome to executive living at its finest. This Tarion warrantied home is in an ideal location, combining a country setting with a great community and suburban amenities. This deluxe bungalow is set on 2.47 acres with over 3500 sq ft of living space. As you enter the home the large windows, French patio doors, and ceilings as high as 10’ create a bright inviting space. The main floor features an open concept layout with wide plank oak hardwood flooring throughout the living areas and professionally decorated tiled floors throughout the mudroom, laundry, and bathrooms. The two-tone custom Hawthorne kitchen includes an 8’ island, built-in stainless-steel appliances, quartz counters, a pot filler, and a well-appointed walk-in pantry. The primary bedroom boasts a 10’ tray ceiling, custom walk-in closet, and a large ensuite with a double vanity, soaker tub, and tiled walk-in shower. The main floor also includes a large laundry room, mudroom, 2-piece bathroom, as well as two bright bedrooms, and a well-appointed 4-piece bathroom with privacy from the living room via a barn door. Walking down the oak stairs you find yourself in the custom walk-out basement where no expense was spared. With 9’6” ceilings you can get ready to swing golf clubs year-round or simply enjoy the space as it is. The basement includes an additional living room, a kitchenette/bar, billiards table, office, exercise room, 4-piece bathroom with a sauna, storage rooms, utility room, and two walkout sets of French patio doors leading to the rear yard. This exterior offers even more to appreciate with ICF foundation, stone, hard plank board and batten and horizontal siding, oversized windows, a 12’x15’ deck off of the living room, a Juliet balcony, large, fenced yard, play (id:48714)
Gordon’s Downsizing & Estate Services Ltd
1957 Rosedale Drive
Kingston, Ontario
Beautifully updated 2 storey centre hall plan in an upscale country neighbourhood, close to 401. 2,640 sq feet with separate dining room with gas fireplace, formal living room, big eat-in kitchen with bright solarium-like eating area opening onto enclosed deck. Main floor family room, 4 bedrooms up, master ensuite. Finished lower level with walkup and 2 piece powder, laundry. Entrance from 2 car garage to basement. A fabulous inground pool with newer liner and solar heating, gazebo (functions as summer kitchen) this large lot is treed at rear, wide pen and maintained lawn area on both sides affording spacious yet private feel to over 2 acre lot. Come and explore today. (id:48714)
RE/MAX Rise Executives
8 Wagner Street
Kingston, Ontario
Start the year off right here! Experience rural living in the city limits! Welcome to the family community of Glenburnie, where rural living blends with the convenience of city amenities. Nestled in a tranquil setting, this wonderful home offers a unique opportunity to enjoy the beauty of nature while being just moments away from everyday conveniences. Step inside and be greeted by a brand-new kitchen that is sure to inspire your inner chef. With sleek countertops and ample storage, this culinary haven is the perfect space to create delicious meals and make new memories. The new flooring and doors throughout the home add a touch of elegance and freshen the overall comfort. Heating the home is Natural Gas with a new furnace and gas woodstove that heats and lights up the home. Situated on a lovely private lot, this property presents mature trees that provide shade and a sense of privacy. Imagine spending lazy afternoons in your backyard, surrounded by the beauty of nature and the songs of birds. This oasis of calm offers the perfect escape from city life. Walk to the local store, where all the essentials await. Explore the nearby park, where children can run and play to their heart’s content. Engage in a game of baseball, creating memories. This quiet location offers a peaceful and tight-knit community atmosphere that is truly special. While embracing the peacefulness of rural living, you’ll still benefit from the proximity to city amenities. Five minutes to Hwy. 401 and 15 minutes to Kingston’s downtown waterfront experience and hospitals. Enjoy the best of both worlds as you relish in the quiet of your private home, knowing that schools, shopping centres, and entertainment options are just a short drive away. This unique blend of rural charm and urban convenience makes Glenburnie a highly sought-after community. Discover the allure of rural living today. Schedule a private tour and experience the harmonious balance of nature and city living in this remarkable home. (id:48714)
Exp Realty
114 Hineman Street
Kingston, Ontario
Waterfront Oasis in Gibraltar Estates, Kingston premier estate lot subdivision: Embrace Tranquility Amid Urban Comfort. Welcome to a rare gem, offering the perfect canvas for your dream home. This pristine vacant lot boasts an unparalleled blend of urban convenience and serene rural charm, delivering an exquisite waterfront experience within the city limits. Situated along the prestigious Rideau waterway system, this parcel of land presents a unique opportunity to reside within a community of high-end homes, each gracefully settled on sprawling lots with underground hydro, and fibre optic internet. Imagine waking up to the gentle whispers of nature, surrounded by the beauty of tranquil waters and lush landscapes. Beyond its picturesque setting, this lot ensures ease of access and convenience. With a seamless commute to downtown Kingston, relish the harmony of a peaceful retreat while staying closely connected to the vibrant city pulse. Additionally, swift accessibility to the 401 ensures effortless travel. Among its many charms, this property also offers inspiration for your future home. Whether envisioning a contemporary masterpiece or a traditional haven, the possibilities are as boundless as the horizon that unfolds before you. (id:48714)
Exp Realty
213 Mann Drive
Kingston, Ontario
Gibraltar Estates Cull De Sac Lot. Kingston’s Premier Estate Lot Subdivision located 5 minutes to the 401 and 13 minutes from downtown Kingston. Over 7 acre Estate Lot with over 1500 feet of waterfront. Hydro and Fiber Optic Internet to the lot. This is the last lot available in this Premier Subdivision. Build your dream home on this one of a kind waterfront lot. (id:48714)
Sutton Group-Masters Realty Inc Brokerage
2130 Isle Of Man Road
Kingston, Ontario
APPROVED 12 estate sized lots (2.5 – 4 acres) subdivision on 40 acres of flat, dry land with 2600 feet of shoreline on the Cataraqui River. Bonus waterfront shared community park. There are 7 waterfront and 5 interior lots. Excellent location 20 minutes to downtown Kingston, 10 minutes to Hwy 401, restaurants and grocery stores. Underground services and road construction have been quoted and approved. (id:48714)
RE/MAX Rise Executives
Lot 1 Isle Of Man Road
Kingston, Ontario
Waterfront luxury custom home minutes from downtown Kingston in a private estate subdivision (Greenstone Estates). Offering the opportunity to build your dream home. We have provided 2 architectural designs which are absolutely stunning and synonymous with Legacy Fine Homes. The buyer can choose from already designed models or choose a design of their own. Pricing will depend on size and features. The lot is located in a private estate subdivision overlooking Rideau Lakes. The entrance is through a private road carved out of thick limestone, curving its way to a flat 2.6 acre upper level plateau where the home will be located. Enjoy the captivating waterfront views over Gibraltar Bay and the the Rideau lakes system from multiple viewpoints. The home comes complete with high end finishes to complement the architectural details such as open to below 20′ ceilings on main floor, custom designer kitchen w double island, 4 spacious bedrooms, 3.5 luxurious baths, fully enclosed sunroom, 9′ basement height, oversized casement windows, stone/stucco/brick exterior, numerous wall and ceiling accents throughout, oversized 4 car garage and so much more! This property combines the dream of waterfront ownership with the convenience of location and privacy! 15 mins car ride from the restaurants and shops of downtown Kingston! Better yet, take a boat ride from your home to a patio in downtown Kingston or take a boat tour of the 1000 Islands! (id:48714)
RE/MAX Rise Executives

