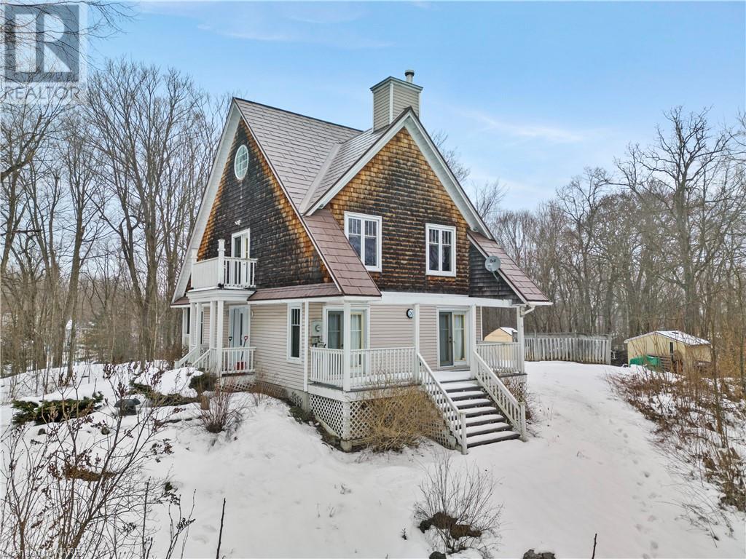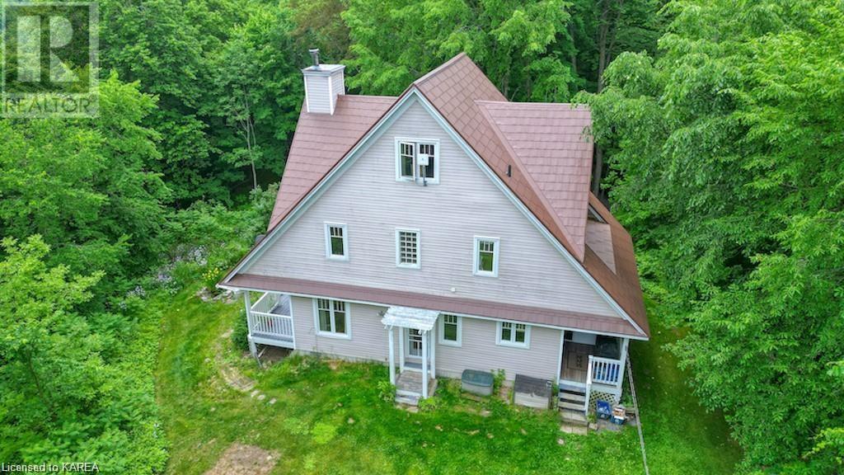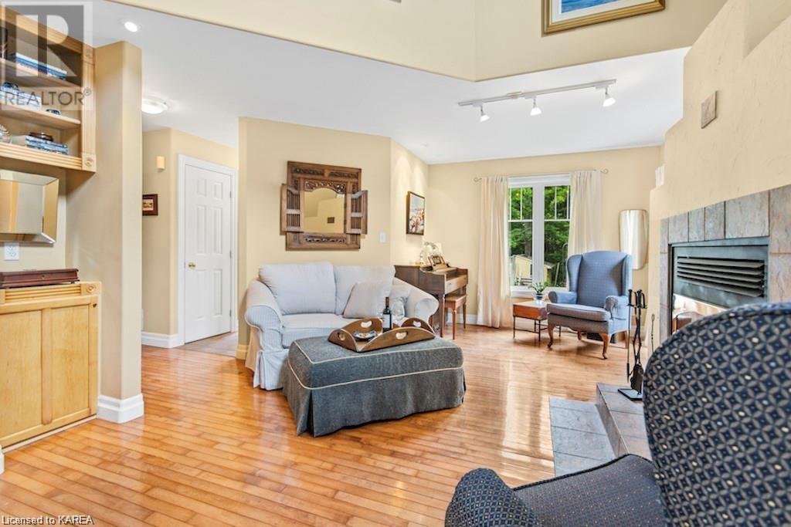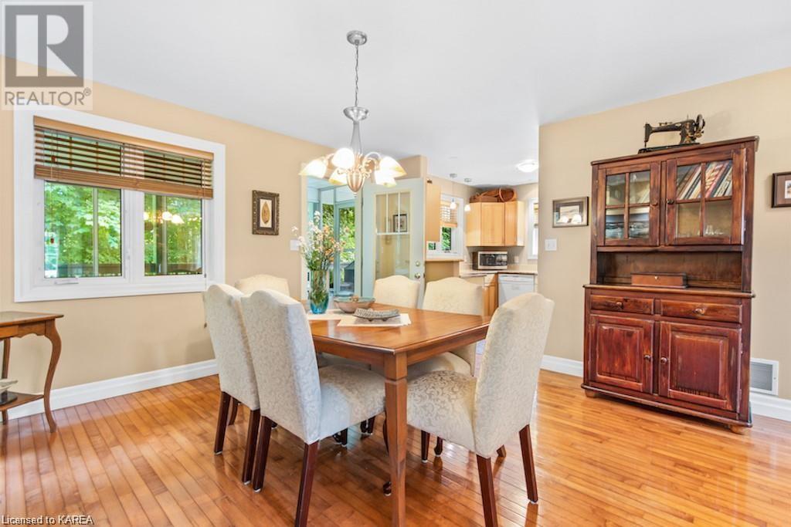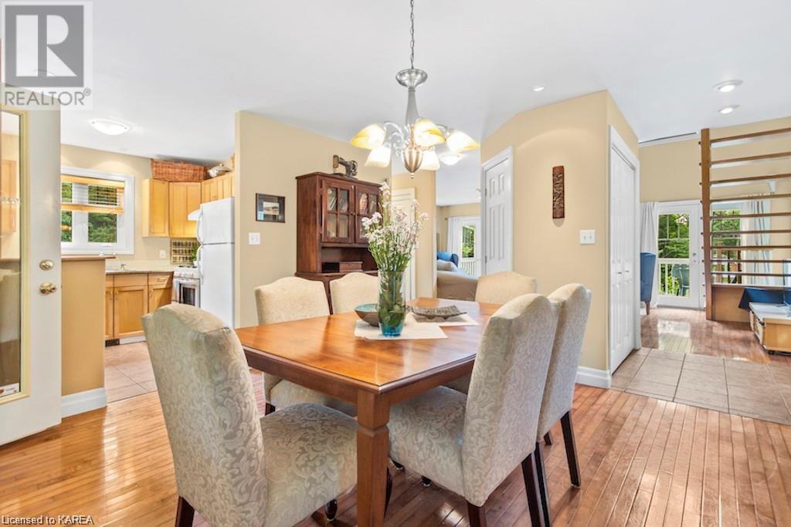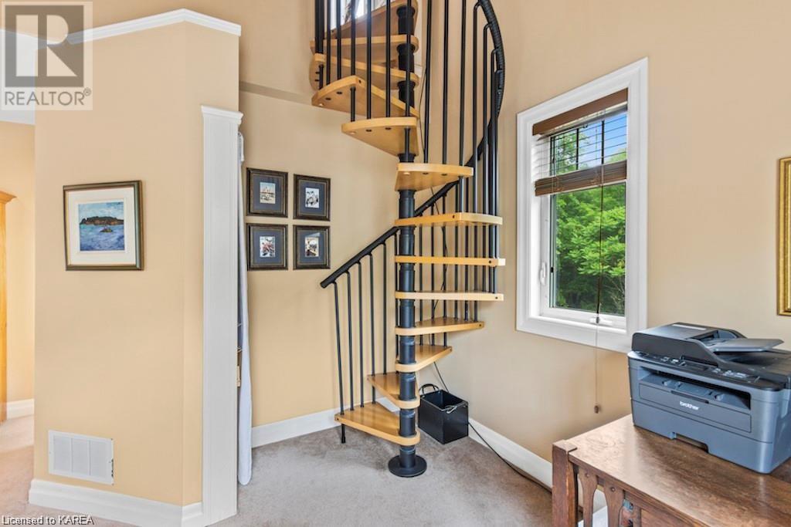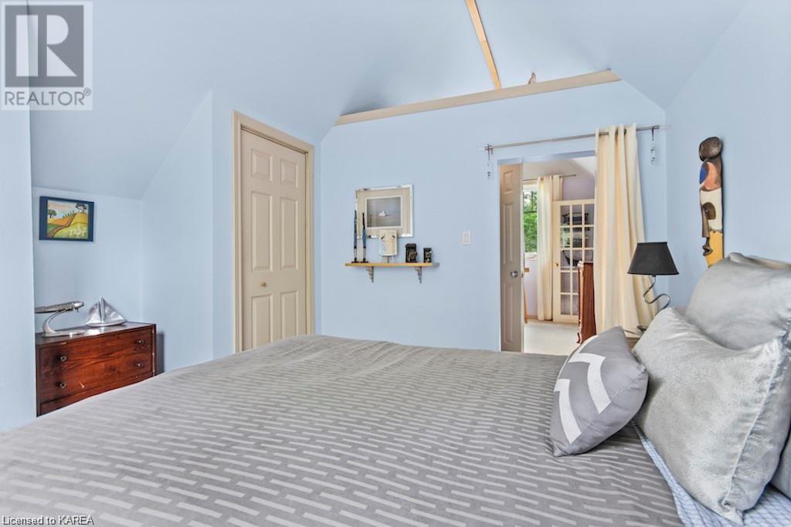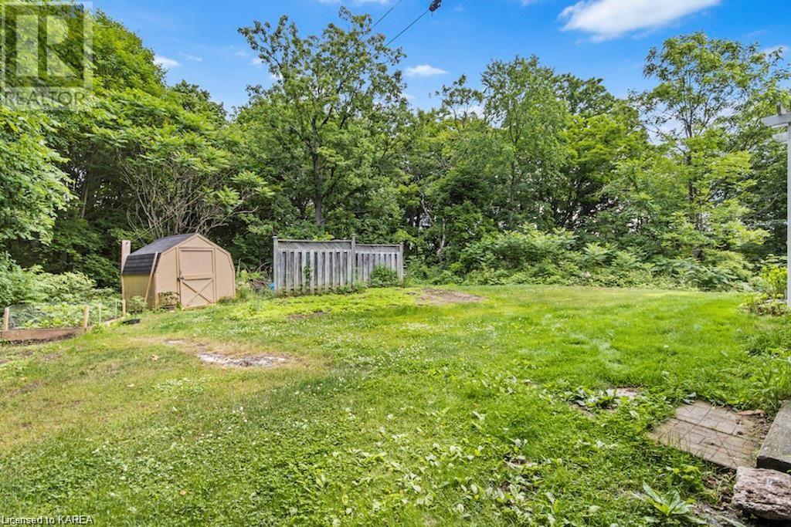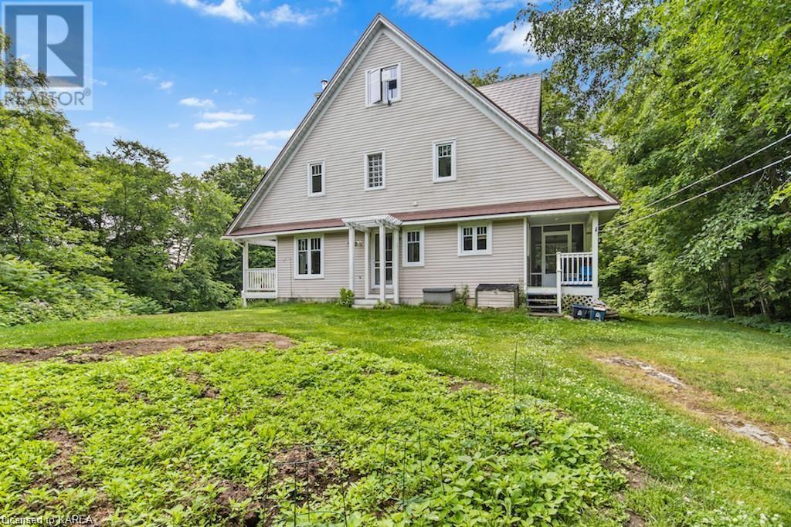2 Bedroom
3 Bathroom
1906
3 Level
None
Acreage
$779,000
WOW! Welcome to 5209 Highway 15 and discover your very own enchanted hideaway, nestled amidst a 21 acre forest which is impossible to find so close to Kingston. This is not just a home, it's a nature lover's dream come true, and it's just 15 minutes from downtown! Step inside, and be prepared to be awestruck! This gorgeous sought after three-storey home boasts vaulted ceilings that seem to reach for the sky. Light blasts through tall windows, connecting you with the forest outside. The heart of your home is a massive fireplace that reaches three storeys and beckons with warmth and charm. This property really is a sight to be seen and a place to be felt. Possibility of building a separate dwelling and garage with city approval. Don't miss out! Call today for an exclusive tour of your future nature sanctuary! (id:48714)
Property Details
|
MLS® Number
|
40536802 |
|
Property Type
|
Single Family |
|
Amenities Near By
|
Golf Nearby |
|
Community Features
|
Quiet Area |
|
Equipment Type
|
None |
|
Features
|
Ravine, Crushed Stone Driveway, Country Residential |
|
Parking Space Total
|
5 |
|
Rental Equipment Type
|
None |
|
Structure
|
Shed |
Building
|
Bathroom Total
|
3 |
|
Bedrooms Above Ground
|
2 |
|
Bedrooms Total
|
2 |
|
Appliances
|
Dishwasher, Dryer, Microwave, Refrigerator, Satellite Dish, Stove, Water Softener, Washer, Window Coverings |
|
Architectural Style
|
3 Level |
|
Basement Type
|
None |
|
Construction Style Attachment
|
Detached |
|
Cooling Type
|
None |
|
Exterior Finish
|
Vinyl Siding, Shingles |
|
Fire Protection
|
Alarm System, Security System |
|
Half Bath Total
|
1 |
|
Heating Fuel
|
Electric |
|
Stories Total
|
3 |
|
Size Interior
|
1906 |
|
Type
|
House |
|
Utility Water
|
Drilled Well |
Land
|
Access Type
|
Highway Access |
|
Acreage
|
Yes |
|
Land Amenities
|
Golf Nearby |
|
Sewer
|
Septic System |
|
Size Total Text
|
10 - 24.99 Acres |
|
Zoning Description
|
Ru |
Rooms
| Level |
Type |
Length |
Width |
Dimensions |
|
Second Level |
Sitting Room |
|
|
10'11'' x 8'5'' |
|
Second Level |
Laundry Room |
|
|
5'5'' x 5'0'' |
|
Second Level |
4pc Bathroom |
|
|
7'7'' x 8'2'' |
|
Second Level |
Primary Bedroom |
|
|
14'10'' x 17'9'' |
|
Third Level |
Den |
|
|
11'4'' x 11'8'' |
|
Third Level |
Bedroom |
|
|
11'4'' x 11'1'' |
|
Third Level |
3pc Bathroom |
|
|
6'5'' x 4'7'' |
|
Main Level |
Foyer |
|
|
5'7'' x 5'6'' |
|
Main Level |
2pc Bathroom |
|
|
3'9'' x 5'7'' |
|
Main Level |
Living Room |
|
|
12'11'' x 23'1'' |
|
Main Level |
Dining Room |
|
|
12'8'' x 14'4'' |
|
Main Level |
Kitchen |
|
|
9'9'' x 8'9'' |
https://www.realtor.ca/real-estate/26493006/5209-highway-15-kingston

