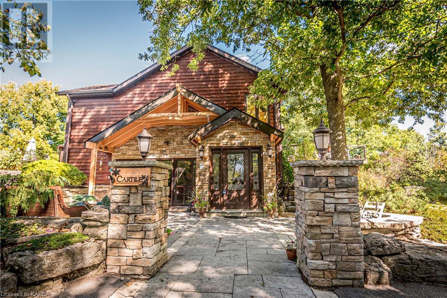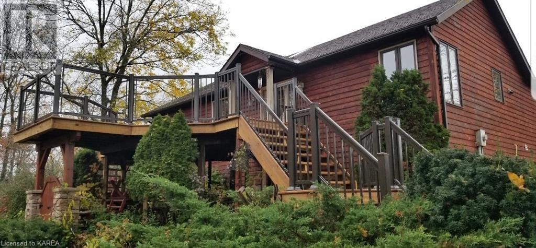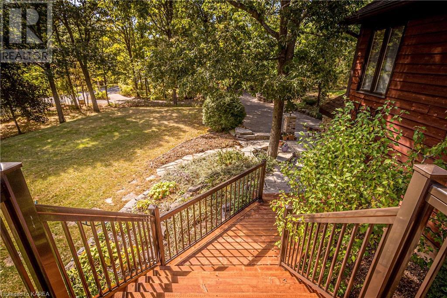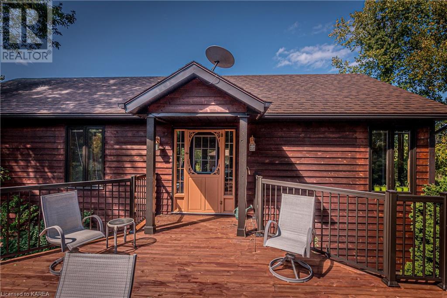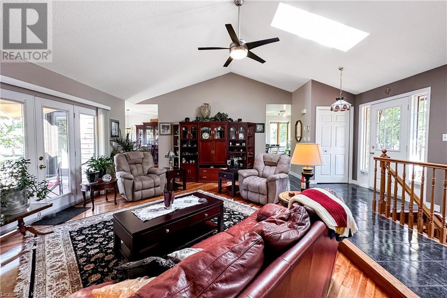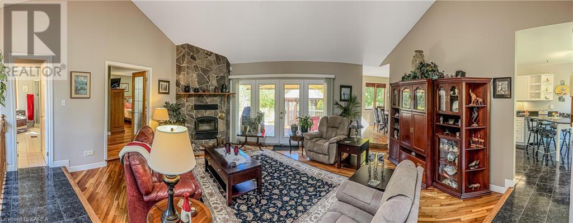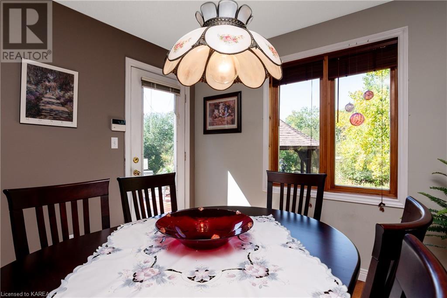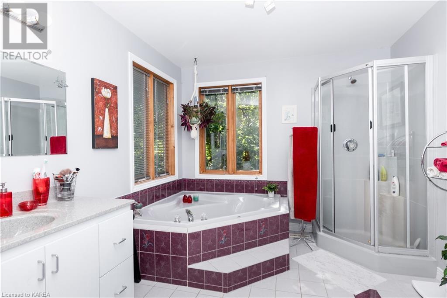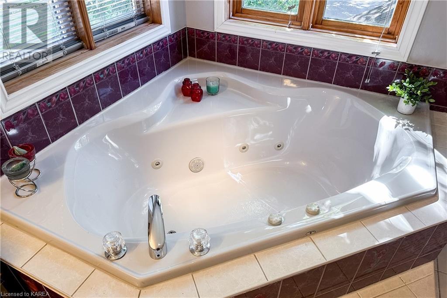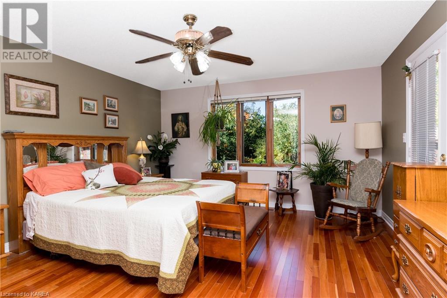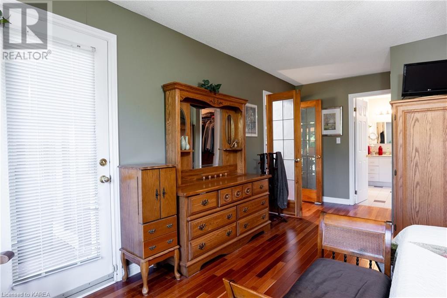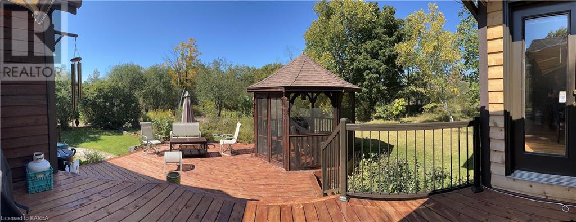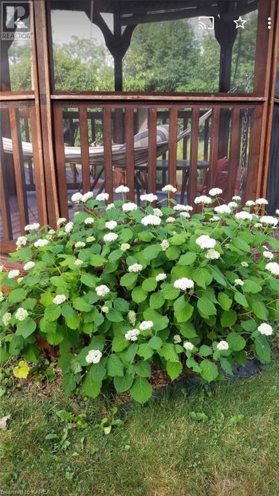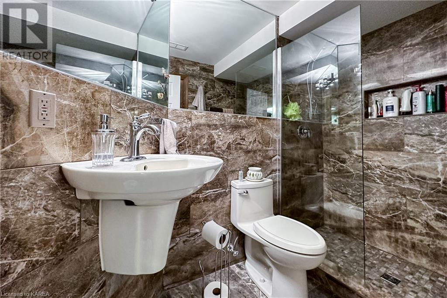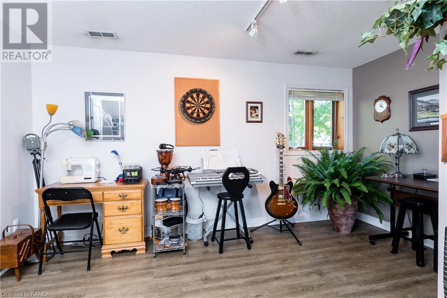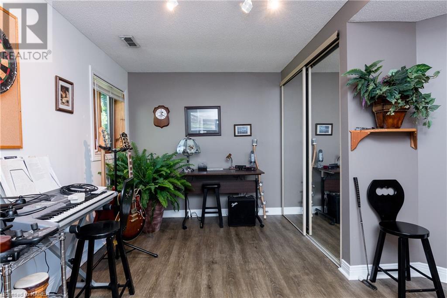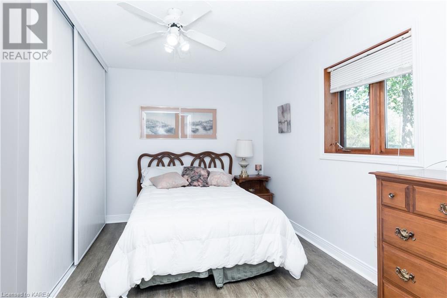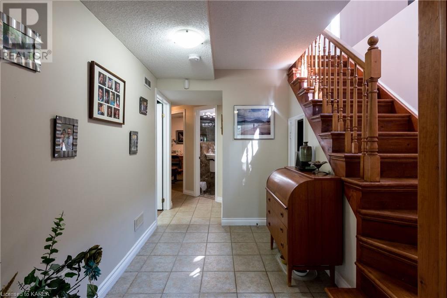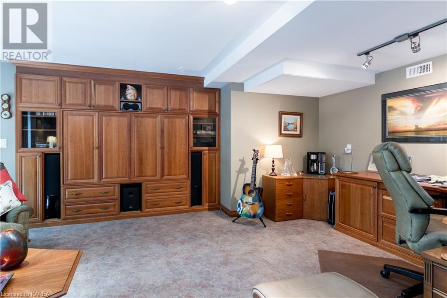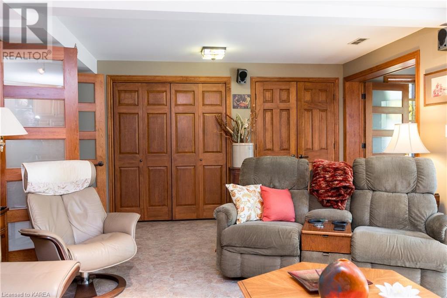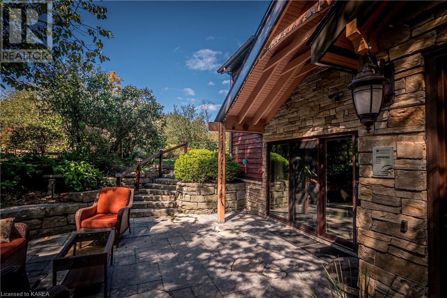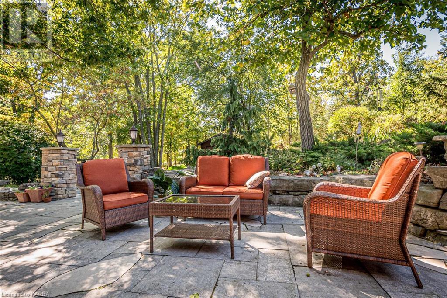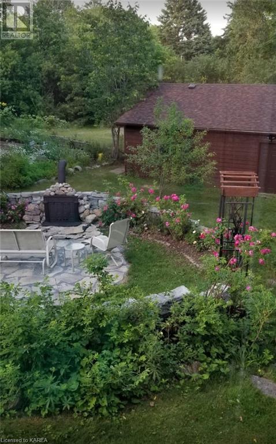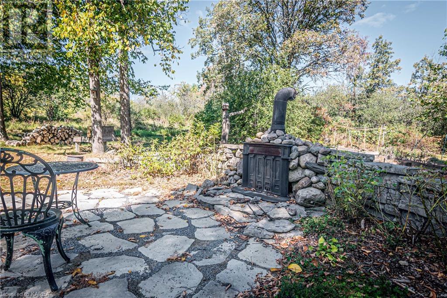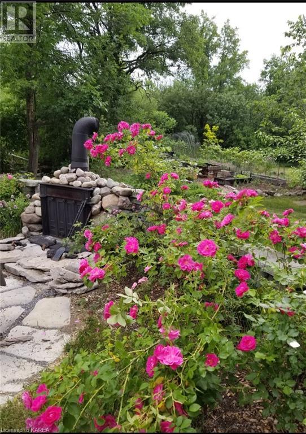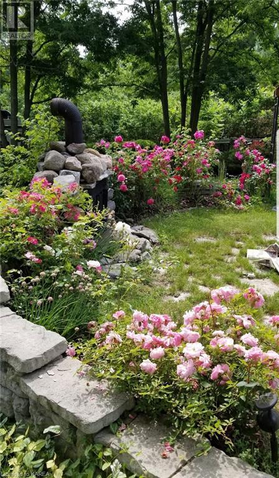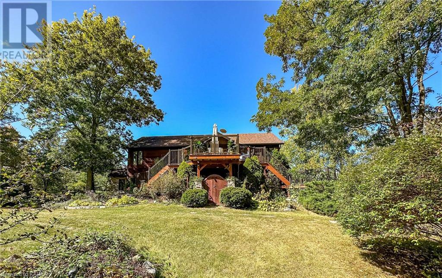3 Bedroom
2 Bathroom
2233
Raised Bungalow
Fireplace
Central Air Conditioning
Forced Air, Radiant Heat
Acreage
Landscaped
$1,099,000
Absolutely stunning custom-built red cedar & stone raised bungalow with 3 bedrooms, 2 bathrooms on an incredible 2+ acre lot of sculpted beauty! The main floor offers a spacious living room that features a corner fireplace with floor-to-ceiling stone surround, a walk-out to the deck, and Brazilian hardwood flooring, a gourmet eat-in kitchen with gleaming stone countertops and built-in appliances, an elegant dining room with a walk-out to the deck, as well as the serene primary bedroom with a large walk-in closet, 5-piece ensuite with separate jetted tub as well as a separate water closet, and a walk-out to the deck. The walk-out lower-level features 2 additional bedrooms with double closets, a 3-piece bathroom with a sauna, a large laundry room, and a spacious open concept family room and office. The glorious yard is meant to be enjoyed by all, it features a large double deck with glass railing, a flagstone patio surrounded by a stone wall, a large high front deck overlooking the front yard, 2 fishponds including Koi, a rose garden surrounded by a rock wall with a built-in Franklin stove fireplace, walking paths, mature trees, a fenced-in vegetable garden, beautiful perennial flower beds as well as two detached 2-car garages. Conveniently located just north of Westbrook and Highway 401 this location is a short drive to the amenities of Kingston’s west-end and historic downtown Kingston with its waterfront, shops, restaurants, and entertainment. (id:48714)
Open House
This property has open houses!
Starts at:
2:00 pm
Ends at:
4:00 pm
Property Details
|
MLS® Number
|
40529780 |
|
Property Type
|
Single Family |
|
Community Features
|
Quiet Area, School Bus |
|
Equipment Type
|
None |
|
Features
|
Southern Exposure, Skylight, Country Residential, Gazebo |
|
Parking Space Total
|
5 |
|
Rental Equipment Type
|
None |
|
Structure
|
Shed |
Building
|
Bathroom Total
|
2 |
|
Bedrooms Above Ground
|
1 |
|
Bedrooms Below Ground
|
2 |
|
Bedrooms Total
|
3 |
|
Appliances
|
Central Vacuum, Dishwasher, Dryer, Oven - Built-in, Refrigerator, Sauna, Stove, Water Softener, Washer |
|
Architectural Style
|
Raised Bungalow |
|
Basement Development
|
Finished |
|
Basement Type
|
Full (finished) |
|
Constructed Date
|
1994 |
|
Construction Style Attachment
|
Detached |
|
Cooling Type
|
Central Air Conditioning |
|
Exterior Finish
|
Stone, See Remarks |
|
Fire Protection
|
Smoke Detectors, Alarm System |
|
Fireplace Fuel
|
Wood |
|
Fireplace Present
|
Yes |
|
Fireplace Total
|
1 |
|
Fireplace Type
|
Other - See Remarks |
|
Fixture
|
Ceiling Fans |
|
Foundation Type
|
Unknown |
|
Heating Type
|
Forced Air, Radiant Heat |
|
Stories Total
|
1 |
|
Size Interior
|
2233 |
|
Type
|
House |
|
Utility Water
|
Drilled Well |
Parking
Land
|
Access Type
|
Road Access, Highway Access, Highway Nearby |
|
Acreage
|
Yes |
|
Landscape Features
|
Landscaped |
|
Sewer
|
Septic System |
|
Size Frontage
|
298 Ft |
|
Size Irregular
|
2.04 |
|
Size Total
|
2.04 Ac|2 - 4.99 Acres |
|
Size Total Text
|
2.04 Ac|2 - 4.99 Acres |
|
Zoning Description
|
Ru |
Rooms
| Level |
Type |
Length |
Width |
Dimensions |
|
Lower Level |
Bedroom |
|
|
11'9'' x 10'9'' |
|
Lower Level |
Bedroom |
|
|
17'3'' x 11'5'' |
|
Lower Level |
3pc Bathroom |
|
|
8'11'' x 4'10'' |
|
Lower Level |
Sauna |
|
|
6'1'' x 3'9'' |
|
Lower Level |
Laundry Room |
|
|
11'2'' x 9'6'' |
|
Lower Level |
Office |
|
|
11'2'' x 5'0'' |
|
Lower Level |
Foyer |
|
|
5'11'' x 6'0'' |
|
Lower Level |
Family Room |
|
|
16'3'' x 13'11'' |
|
Main Level |
Eat In Kitchen |
|
|
19'0'' x 9'9'' |
|
Main Level |
Dining Room |
|
|
10'9'' x 10'9'' |
|
Main Level |
Living Room |
|
|
21'5'' x 20'8'' |
|
Main Level |
5pc Bathroom |
|
|
9'4'' x 13'11'' |
|
Main Level |
Primary Bedroom |
|
|
20'5'' x 13'10'' |
Utilities
|
Electricity
|
Available |
|
Telephone
|
Available |
https://www.realtor.ca/real-estate/26420178/1827-radage-road-kingston


