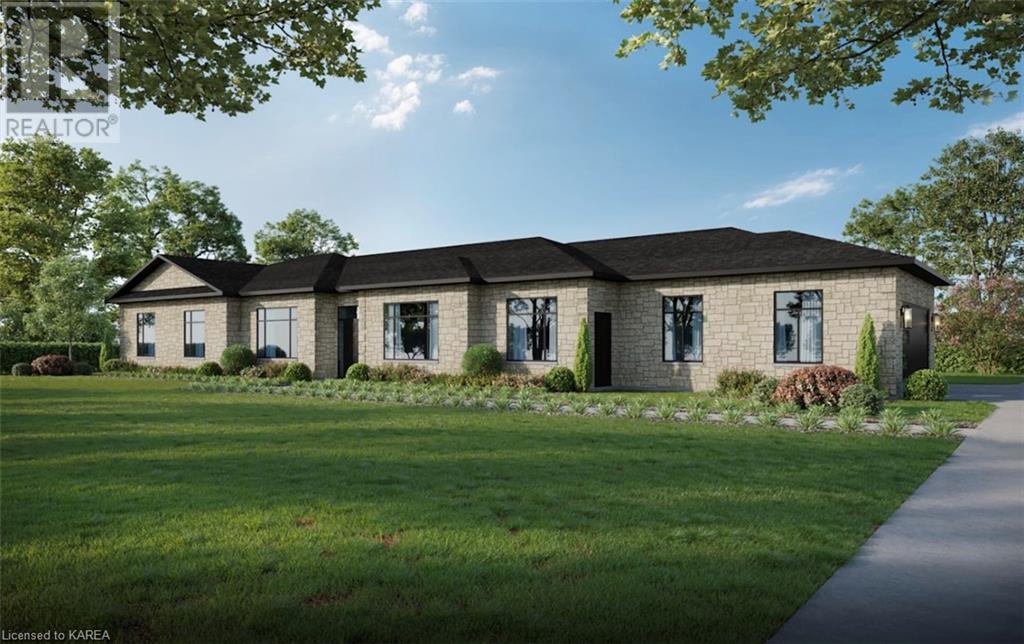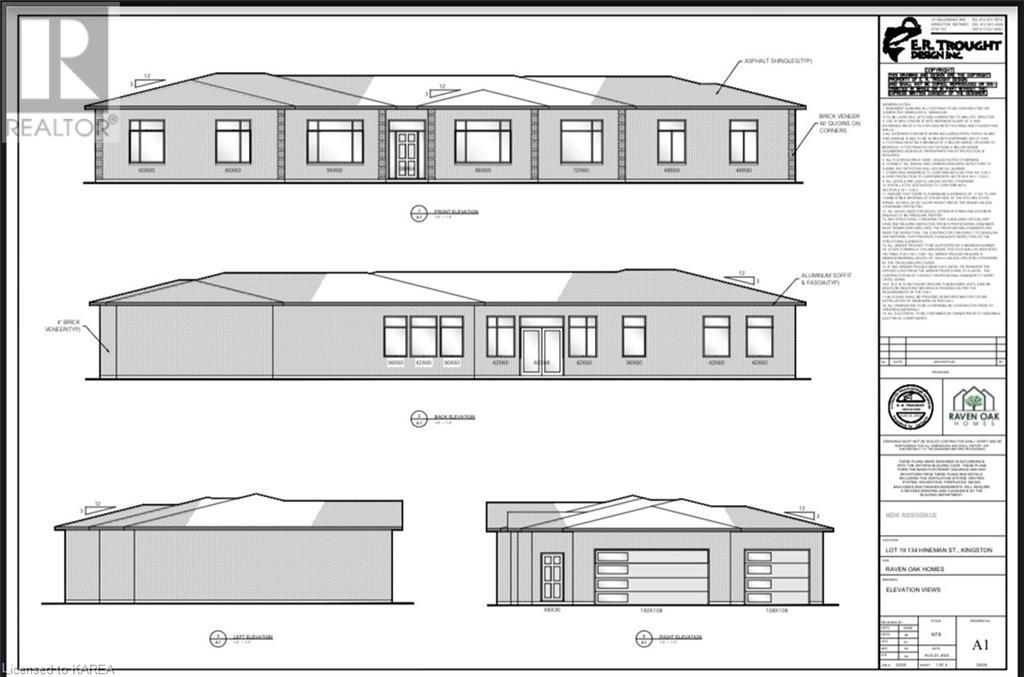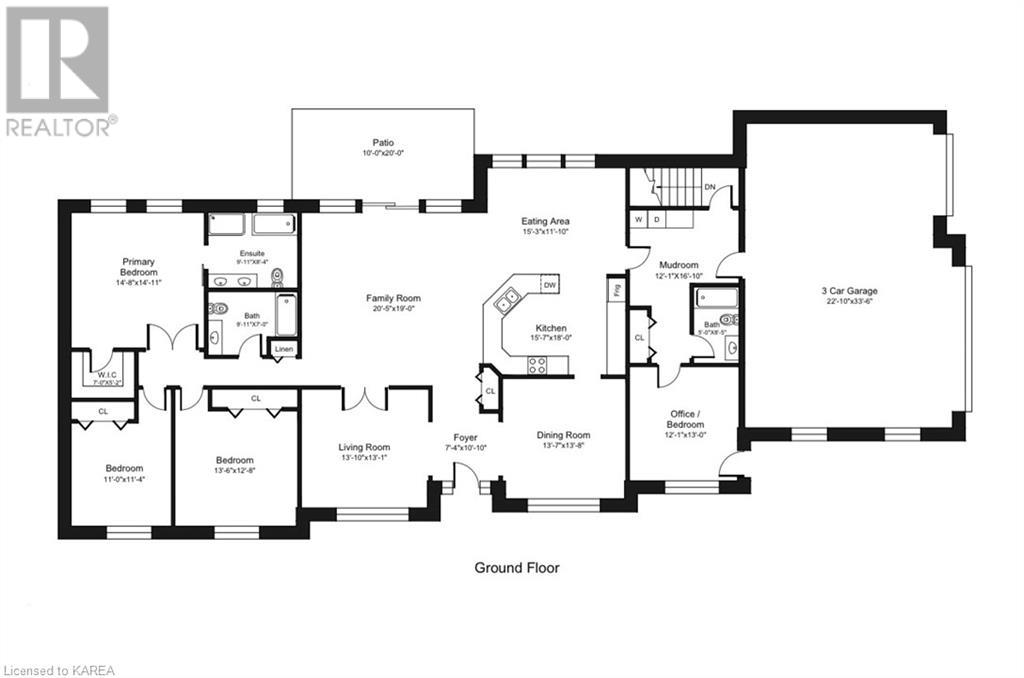3 Bedroom
2 Bathroom
2760
Bungalow
Central Air Conditioning
Forced Air
Waterfront
Acreage
$1,450,000
CONSTRUCTION UNDERWAY! Quality built custom home by Raven Oak Homes - 2760sqft bungalow, 4 bedroom, 3 bathroom, 3 car garage on 2.5 acre lot. Open concept living with separate dining and living rooms. Centre piece kitchen with wrap around island. Enter into huge mud room off the garage entrance with main floor laundry and 3 piece bathroom. Primary bedroom has view of the water, with 4 piece ensuite and walkin closet. Bedrooms 2 & 3 are great sizes for the growing family. Bedroom 4/office has separate entrance. 15 minute commute to downtown Kingston, close to CFB, RMC and Highway 401. ICF foundation and walls. Builder open to discuss changes and interior finishes. Ask about our included appliance package. (id:48714)
Property Details
|
MLS® Number
|
40543268 |
|
Property Type
|
Single Family |
|
Features
|
Crushed Stone Driveway, Country Residential |
|
Parking Space Total
|
6 |
|
Water Front Name
|
Gibraltar Bay |
|
Water Front Type
|
Waterfront |
Building
|
Bathroom Total
|
2 |
|
Bedrooms Above Ground
|
3 |
|
Bedrooms Total
|
3 |
|
Architectural Style
|
Bungalow |
|
Basement Development
|
Unfinished |
|
Basement Type
|
Crawl Space (unfinished) |
|
Constructed Date
|
2023 |
|
Construction Style Attachment
|
Detached |
|
Cooling Type
|
Central Air Conditioning |
|
Exterior Finish
|
Stone |
|
Foundation Type
|
Insulated Concrete Forms |
|
Heating Type
|
Forced Air |
|
Stories Total
|
1 |
|
Size Interior
|
2760 |
|
Type
|
House |
|
Utility Water
|
Drilled Well |
Parking
Land
|
Access Type
|
Road Access |
|
Acreage
|
Yes |
|
Sewer
|
Septic System |
|
Size Depth
|
612 Ft |
|
Size Frontage
|
163 Ft |
|
Size Irregular
|
2.53 |
|
Size Total
|
2.53 Ac|2 - 4.99 Acres |
|
Size Total Text
|
2.53 Ac|2 - 4.99 Acres |
|
Zoning Description
|
Er-12 |
Rooms
| Level |
Type |
Length |
Width |
Dimensions |
|
Main Level |
4pc Bathroom |
|
|
9'11'' x 7'0'' |
|
Main Level |
Bedroom |
|
|
13'6'' x 12'8'' |
|
Main Level |
Bedroom |
|
|
11'0'' x 11'4'' |
|
Main Level |
Full Bathroom |
|
|
9'11'' x 7'0'' |
|
Main Level |
Primary Bedroom |
|
|
14'8'' x 14'11'' |
|
Main Level |
Office |
|
|
12'1'' x 13'0'' |
|
Main Level |
Mud Room |
|
|
12'1'' x 16'10'' |
|
Main Level |
Dining Room |
|
|
13'7'' x 13'8'' |
|
Main Level |
Living Room |
|
|
13'10'' x 13'1'' |
|
Main Level |
Kitchen |
|
|
15'7'' x 16'0'' |
|
Main Level |
Eat In Kitchen |
|
|
15'3'' x 11'10'' |
|
Main Level |
Family Room |
|
|
20'5'' x 19'0'' |
https://www.realtor.ca/real-estate/26531997/134-hineman-street-kingston






