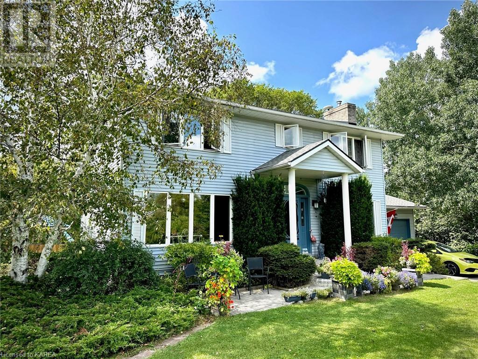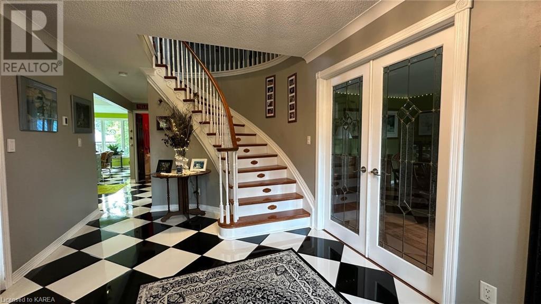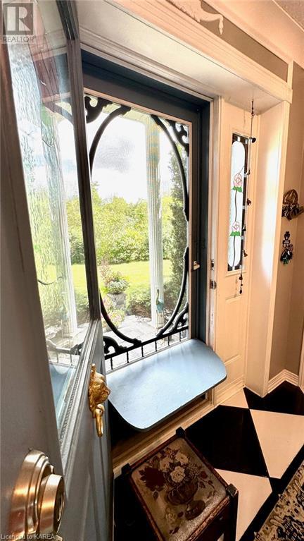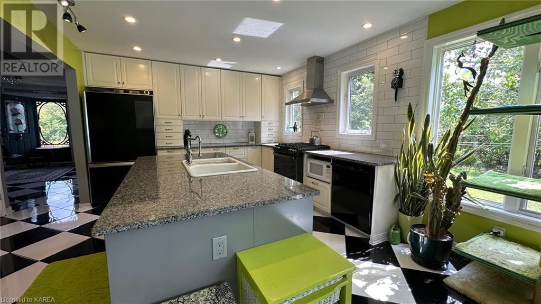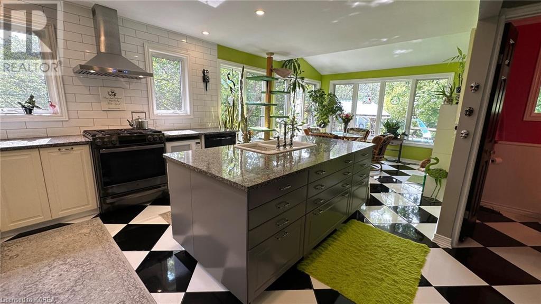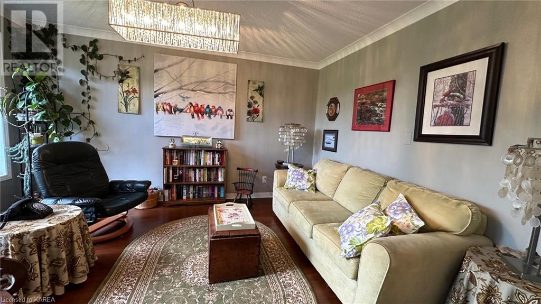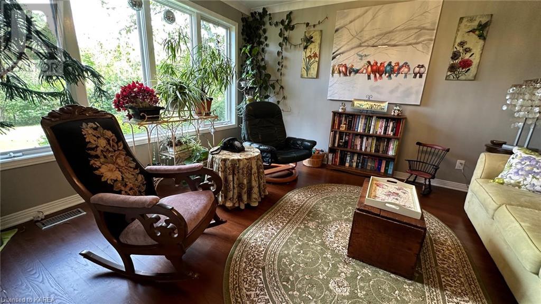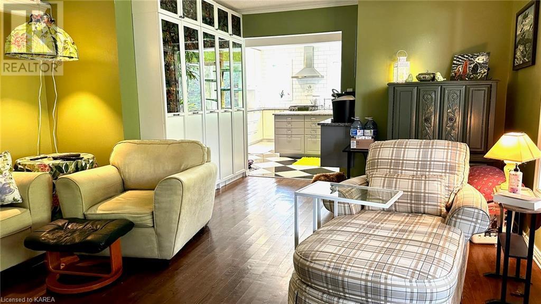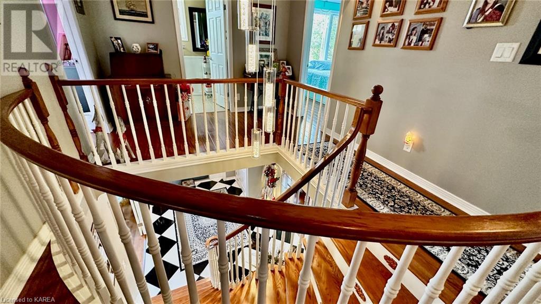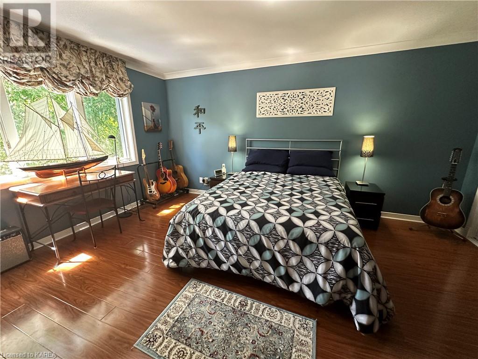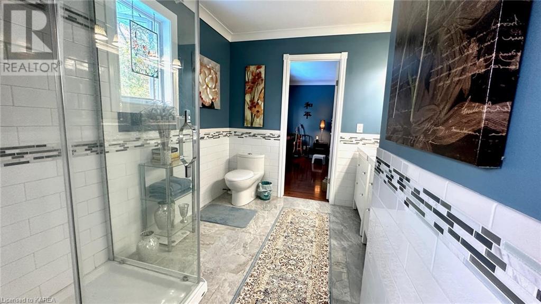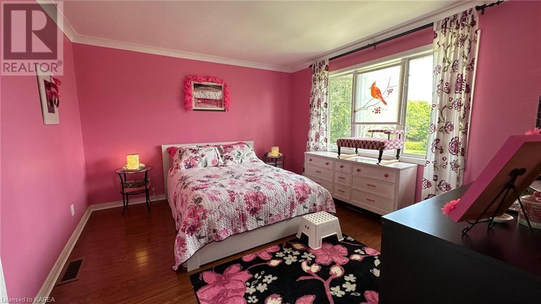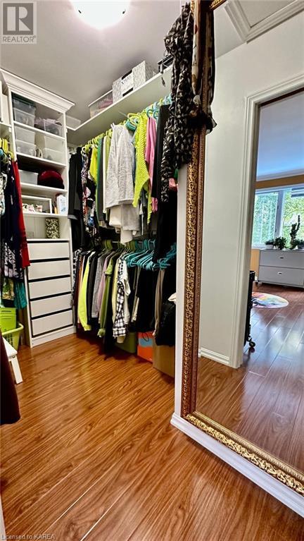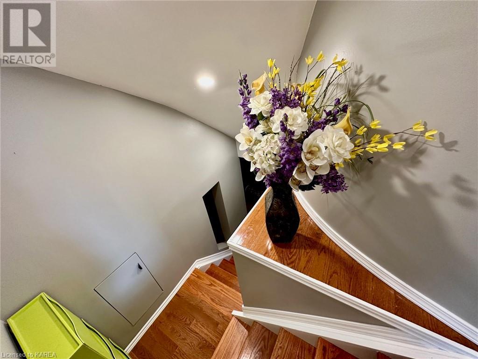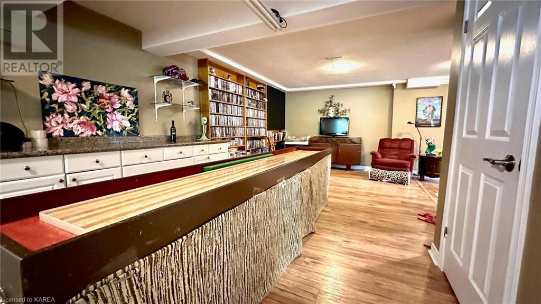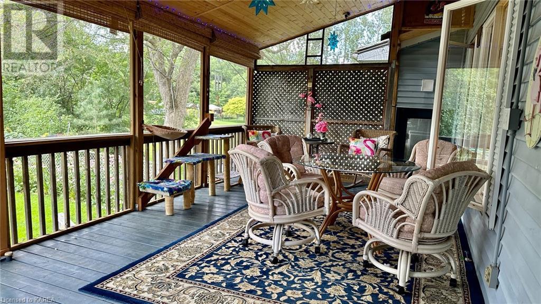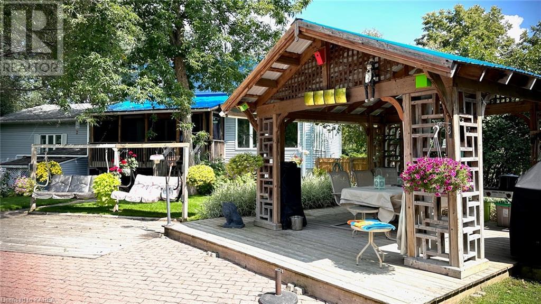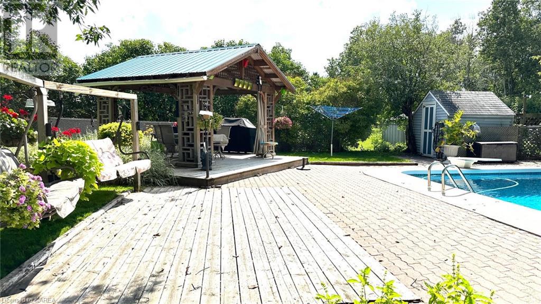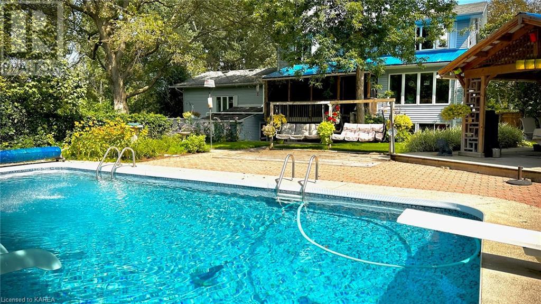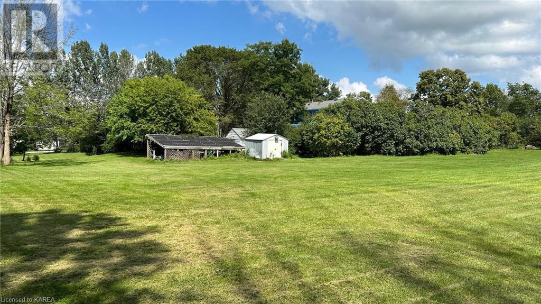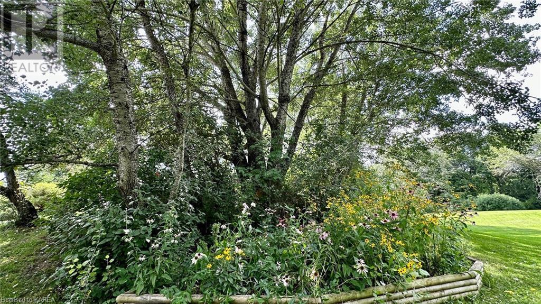4 Bedroom
4 Bathroom
3940
2 Level
Fireplace
Inground Pool
Central Air Conditioning
Forced Air
Acreage
Landscaped
$1,150,000
Beautifully updated 2 storey centre hall plan in an upscale country neighbourhood, close to 401. 2,640 sq feet with separate dining room with gas fireplace, formal living room, big eat-in kitchen with bright solarium-like eating area opening onto enclosed deck. Main floor family room, 4 bedrooms up, master ensuite. Finished lower level with walkup and 2 piece powder, laundry. Entrance from 2 car garage to basement. A fabulous inground pool with newer liner and solar heating, gazebo (functions as summer kitchen) this large lot is treed at rear, wide pen and maintained lawn area on both sides affording spacious yet private feel to over 2 acre lot. Come and explore today. (id:48714)
Property Details
|
MLS® Number
|
40525134 |
|
Property Type
|
Single Family |
|
Amenities Near By
|
Airport |
|
Communication Type
|
High Speed Internet |
|
Community Features
|
Community Centre, School Bus |
|
Equipment Type
|
Water Heater |
|
Features
|
Country Residential, Gazebo, Automatic Garage Door Opener |
|
Parking Space Total
|
6 |
|
Pool Type
|
Inground Pool |
|
Rental Equipment Type
|
Water Heater |
|
Structure
|
Shed |
Building
|
Bathroom Total
|
4 |
|
Bedrooms Above Ground
|
4 |
|
Bedrooms Total
|
4 |
|
Appliances
|
Central Vacuum, Dishwasher, Dryer, Refrigerator, Water Softener, Washer, Gas Stove(s), Hood Fan, Window Coverings |
|
Architectural Style
|
2 Level |
|
Basement Development
|
Partially Finished |
|
Basement Type
|
Full (partially Finished) |
|
Construction Style Attachment
|
Detached |
|
Cooling Type
|
Central Air Conditioning |
|
Exterior Finish
|
Vinyl Siding |
|
Fire Protection
|
Smoke Detectors |
|
Fireplace Present
|
Yes |
|
Fireplace Total
|
1 |
|
Half Bath Total
|
2 |
|
Heating Fuel
|
Natural Gas |
|
Heating Type
|
Forced Air |
|
Stories Total
|
2 |
|
Size Interior
|
3940 |
|
Type
|
House |
|
Utility Water
|
Drilled Well |
Parking
Land
|
Access Type
|
Road Access, Highway Access, Highway Nearby, Rail Access |
|
Acreage
|
Yes |
|
Land Amenities
|
Airport |
|
Landscape Features
|
Landscaped |
|
Sewer
|
Septic System |
|
Size Depth
|
329 Ft |
|
Size Frontage
|
281 Ft |
|
Size Total Text
|
2 - 4.99 Acres |
|
Zoning Description
|
Rur |
Rooms
| Level |
Type |
Length |
Width |
Dimensions |
|
Second Level |
4pc Bathroom |
|
|
Measurements not available |
|
Second Level |
4pc Bathroom |
|
|
Measurements not available |
|
Second Level |
Bedroom |
|
|
12'10'' x 11'10'' |
|
Second Level |
Bedroom |
|
|
13'0'' x 11'8'' |
|
Second Level |
Bedroom |
|
|
11'10'' x 11'10'' |
|
Second Level |
Primary Bedroom |
|
|
16'0'' x 12'8'' |
|
Basement |
Laundry Room |
|
|
12'0'' x 8'0'' |
|
Basement |
2pc Bathroom |
|
|
Measurements not available |
|
Basement |
Recreation Room |
|
|
23'0'' x 11'0'' |
|
Basement |
Recreation Room |
|
|
34'0'' x 14'0'' |
|
Main Level |
2pc Bathroom |
|
|
Measurements not available |
|
Main Level |
Family Room |
|
|
18'0'' x 13'0'' |
|
Main Level |
Kitchen |
|
|
24'6'' x 11'10'' |
|
Main Level |
Dining Room |
|
|
20'3'' x 13'5'' |
|
Main Level |
Living Room |
|
|
13'8'' x 11'8'' |
Utilities
|
Electricity
|
Available |
|
Natural Gas
|
Available |
|
Telephone
|
Available |
https://www.realtor.ca/real-estate/26382057/1957-rosedale-drive-kingston

