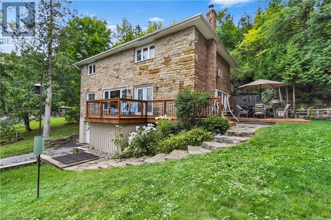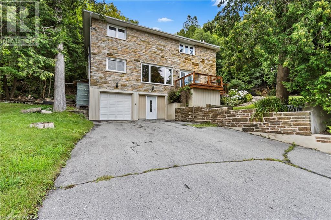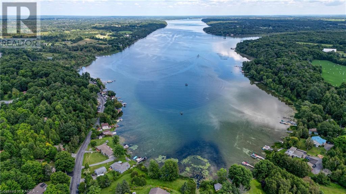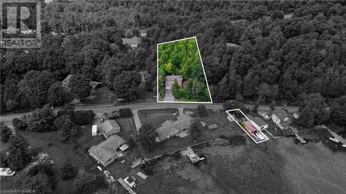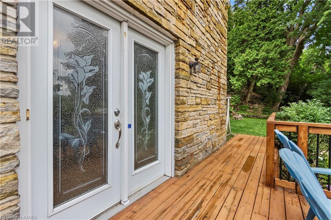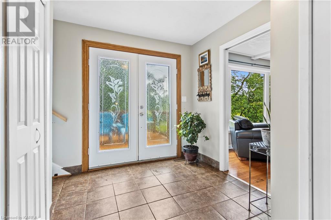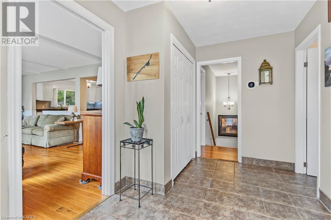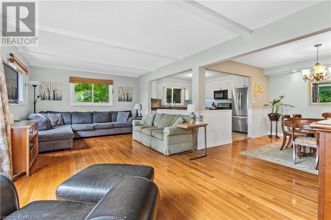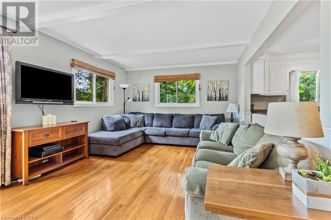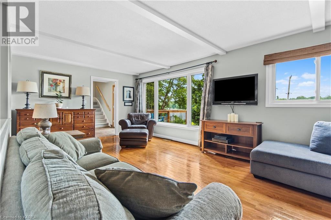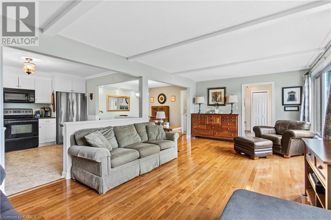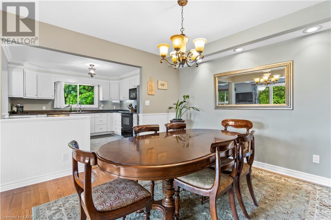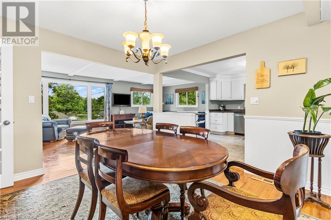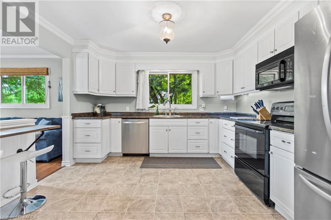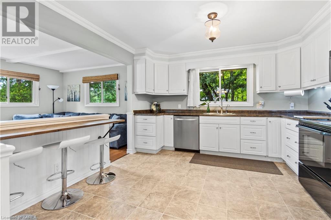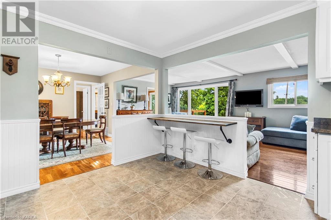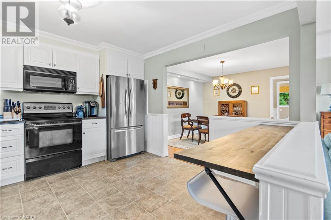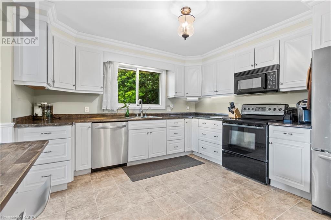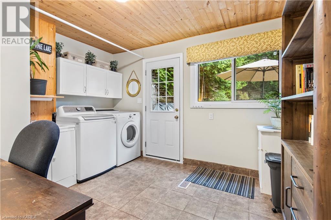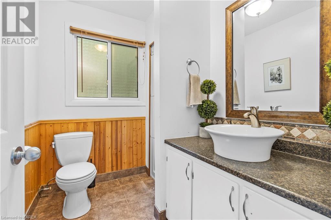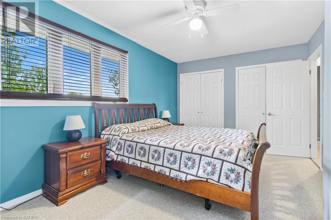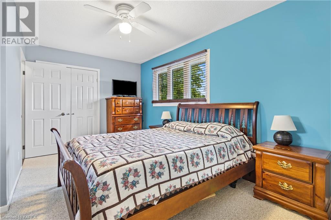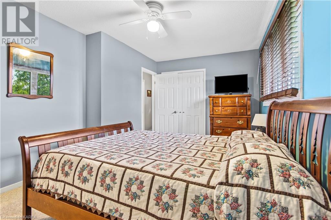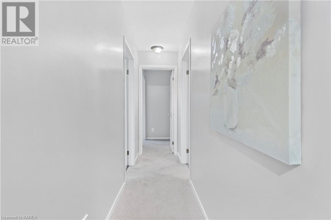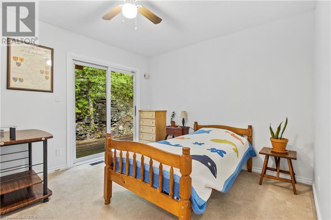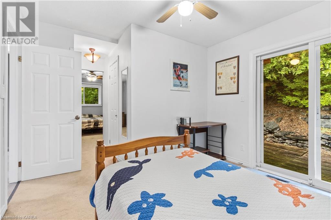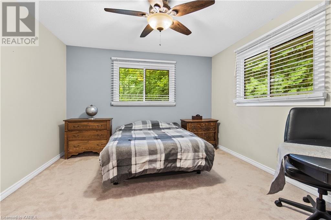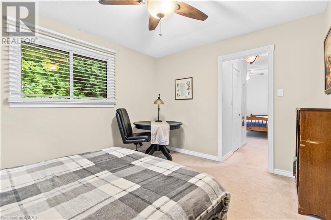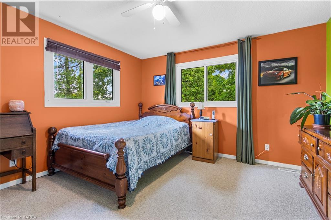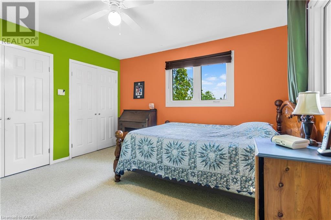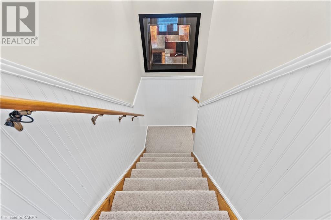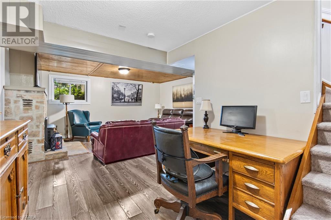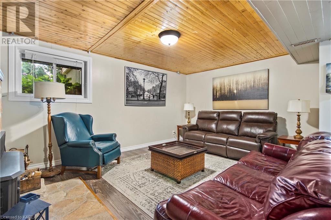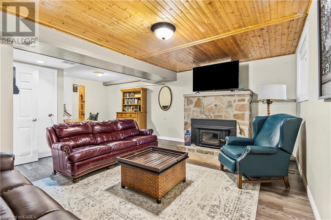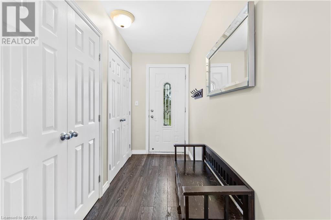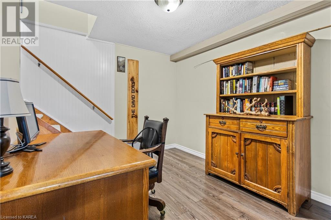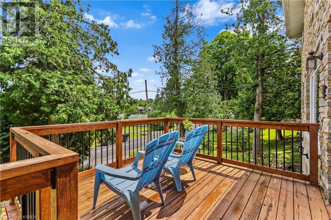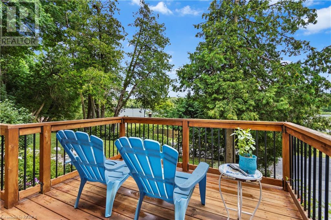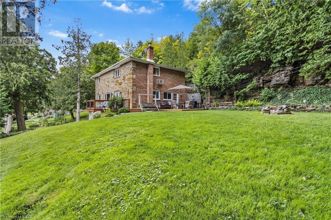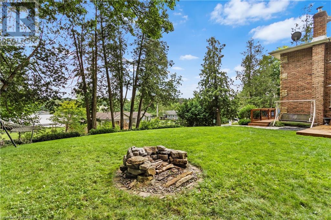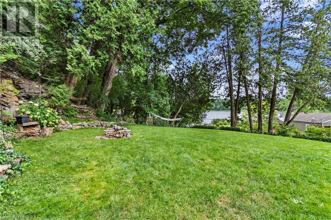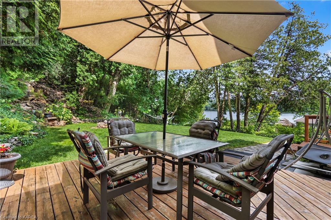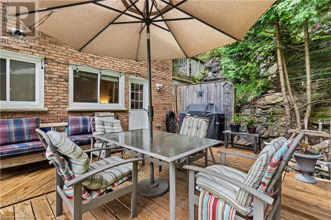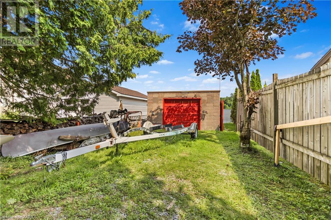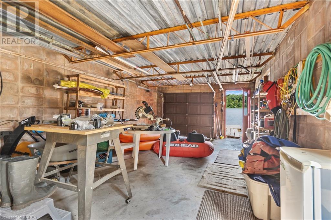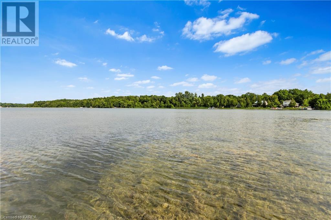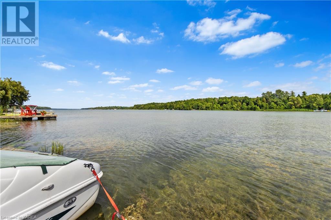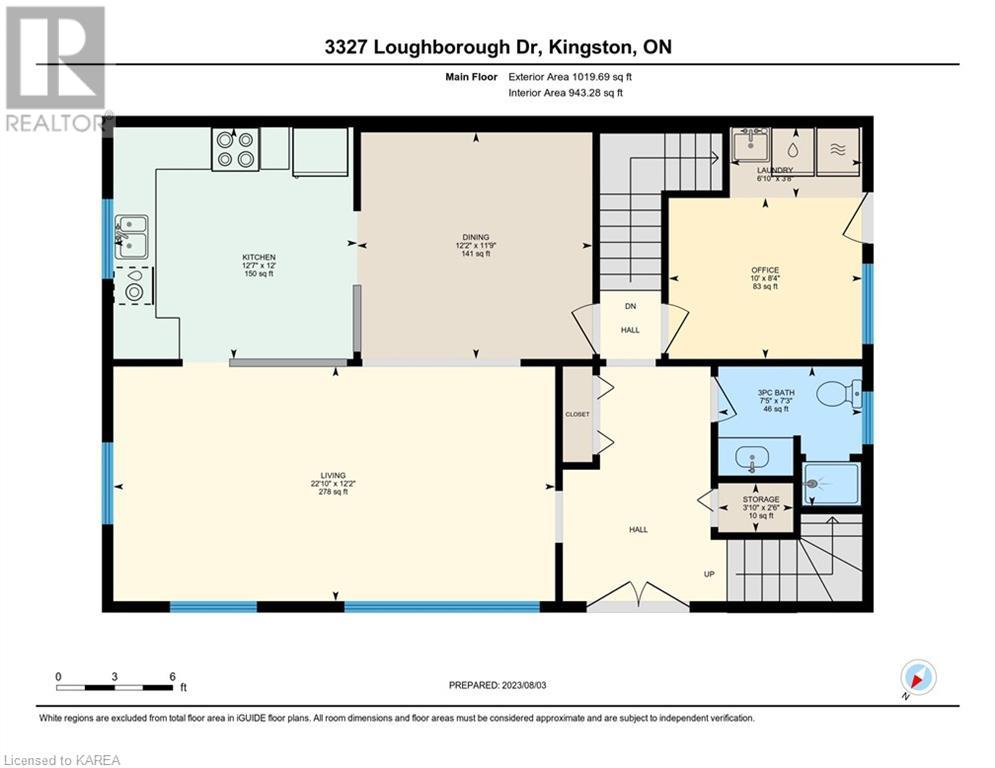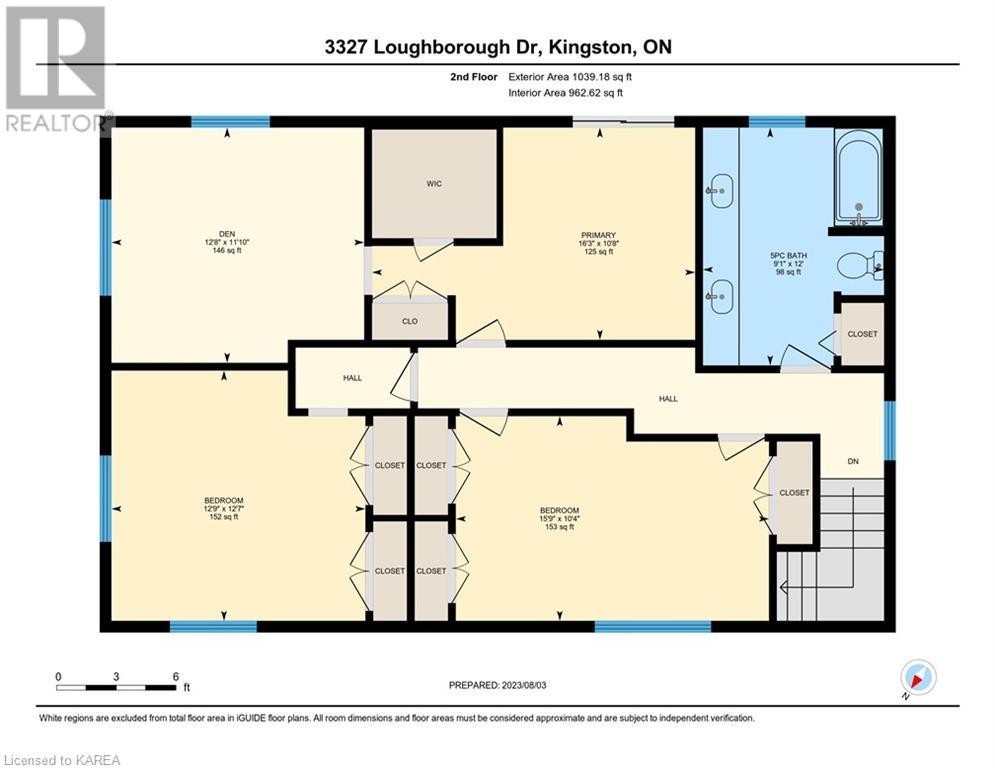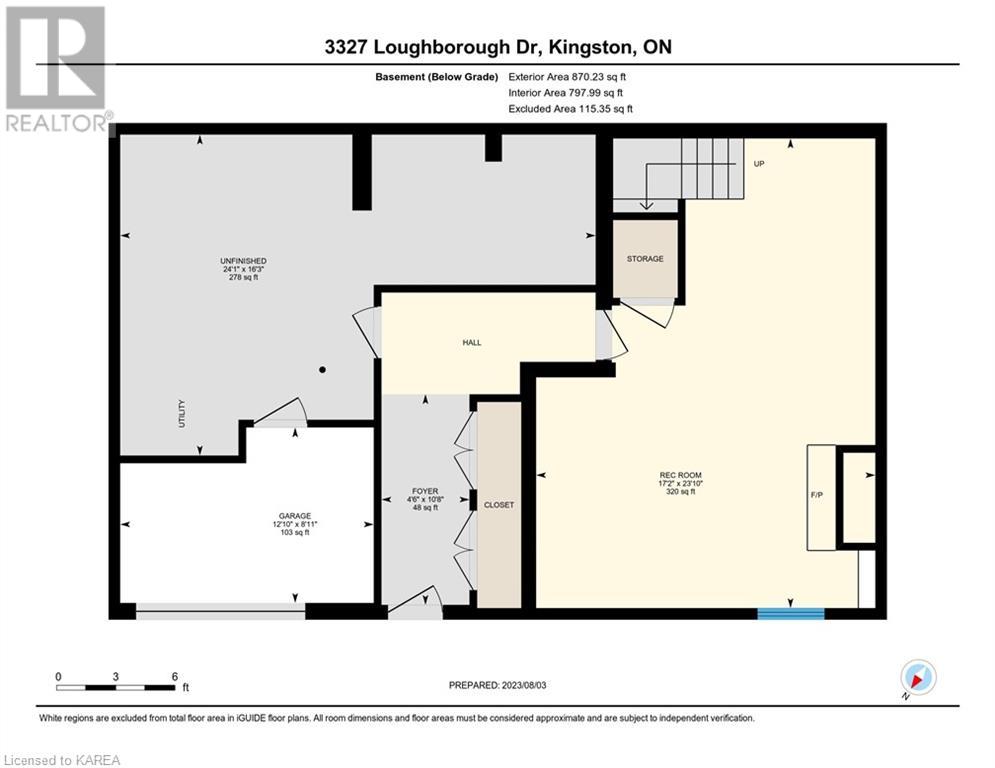4 Bedroom
2 Bathroom
2706
2 Level
Fireplace
Central Air Conditioning
Forced Air, Heat Pump
Waterfront
$799,000
Nestled on a beautifully landscaped and treed lot just a 10 minute drive north of the 401 from Kingston, sits this charming 2 storey, brick and stone waterfront home. This home comes with a second parcel of land, your own boathouse with electricity and 21ft of developed shoreline. Swim off your own private dock, or take your boat out on the lake and drop a fishing line in the water and let the serenity of the lake wash away your daily stresses. This well cared for home boasts 4 bedrooms with 2 full bathrooms, and a finished basement with a walkout. Appreciate the gorgeous views of Loughborough Lake during every season out of your large front windows in this open concept living space. Recent home improvements include a brand-new hi-efficiency heat pump (2022), a new owned hot water tank, a state of the art UV water treatment system, and a wood burning fireplace insert in the cozy den (2019). Surrounded by large, mature trees, this private and tranquil lot will make you feel like you're hours away from the noise of the city, but still be able to enjoy the convenience of the latest fiber optic high speed internet. (id:48714)
Property Details
|
MLS® Number
|
40571680 |
|
Property Type
|
Single Family |
|
Amenities Near By
|
Marina |
|
Communication Type
|
High Speed Internet |
|
Equipment Type
|
Other, Rental Water Softener |
|
Features
|
Conservation/green Belt, Paved Driveway, Country Residential, Recreational |
|
Parking Space Total
|
4 |
|
Rental Equipment Type
|
Other, Rental Water Softener |
|
Water Front Name
|
Loughborough Lake |
|
Water Front Type
|
Waterfront |
Building
|
Bathroom Total
|
2 |
|
Bedrooms Above Ground
|
4 |
|
Bedrooms Total
|
4 |
|
Appliances
|
Central Vacuum, Dishwasher, Dryer, Refrigerator, Satellite Dish, Washer, Microwave Built-in, Gas Stove(s), Window Coverings |
|
Architectural Style
|
2 Level |
|
Basement Development
|
Finished |
|
Basement Type
|
Full (finished) |
|
Constructed Date
|
1974 |
|
Construction Style Attachment
|
Detached |
|
Cooling Type
|
Central Air Conditioning |
|
Exterior Finish
|
Aluminum Siding, Brick, Stone |
|
Fire Protection
|
Smoke Detectors |
|
Fireplace Present
|
Yes |
|
Fireplace Total
|
1 |
|
Fixture
|
Ceiling Fans |
|
Foundation Type
|
Block |
|
Heating Type
|
Forced Air, Heat Pump |
|
Stories Total
|
2 |
|
Size Interior
|
2706 |
|
Type
|
House |
|
Utility Water
|
Drilled Well |
Parking
Land
|
Access Type
|
Water Access, Road Access, Highway Access |
|
Acreage
|
No |
|
Land Amenities
|
Marina |
|
Sewer
|
Septic System |
|
Size Depth
|
214 Ft |
|
Size Frontage
|
111 Ft |
|
Size Irregular
|
0.451 |
|
Size Total
|
0.451 Ac|under 1/2 Acre |
|
Size Total Text
|
0.451 Ac|under 1/2 Acre |
|
Surface Water
|
Lake |
|
Zoning Description
|
R1 |
Rooms
| Level |
Type |
Length |
Width |
Dimensions |
|
Second Level |
Bedroom |
|
|
11'10'' x 12'8'' |
|
Second Level |
Bedroom |
|
|
12'7'' x 12'9'' |
|
Second Level |
Bedroom |
|
|
10'4'' x 15'9'' |
|
Second Level |
Primary Bedroom |
|
|
10'8'' x 16'3'' |
|
Second Level |
5pc Bathroom |
|
|
12'0'' x 9'1'' |
|
Basement |
Recreation Room |
|
|
23'10'' x 17'2'' |
|
Main Level |
Office |
|
|
8'4'' x 10'0'' |
|
Main Level |
Living Room |
|
|
12'2'' x 22'10'' |
|
Main Level |
Laundry Room |
|
|
3'8'' x 6'10'' |
|
Main Level |
Kitchen |
|
|
12'0'' x 12'7'' |
|
Main Level |
Dining Room |
|
|
11'9'' x 12'2'' |
|
Main Level |
3pc Bathroom |
|
|
7'3'' x 7'5'' |
Utilities
https://www.realtor.ca/real-estate/26750907/3327-loughborough-drive-elginburg

