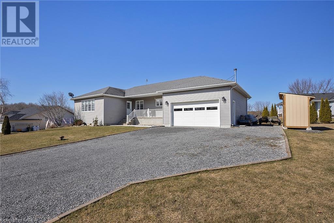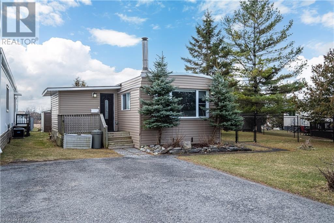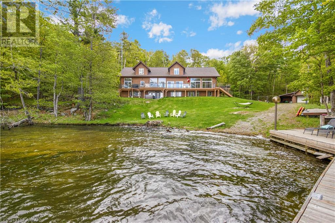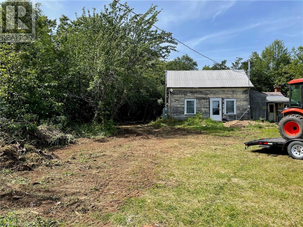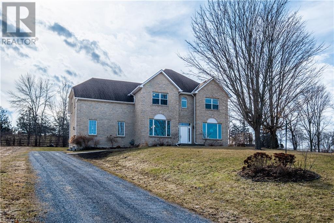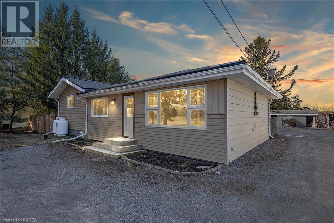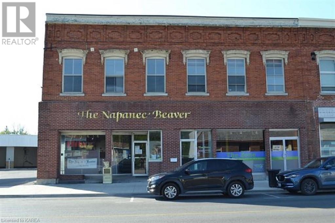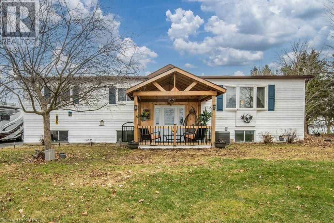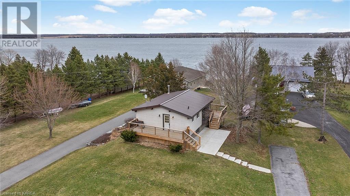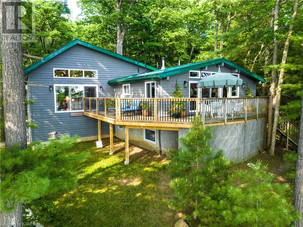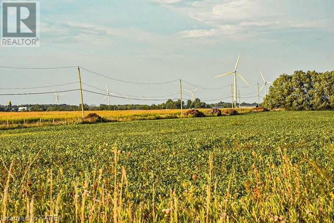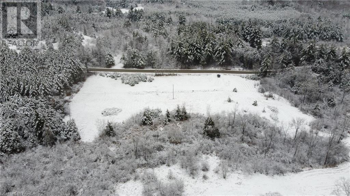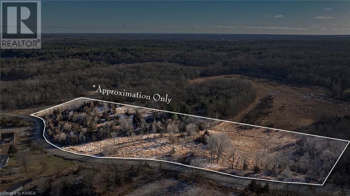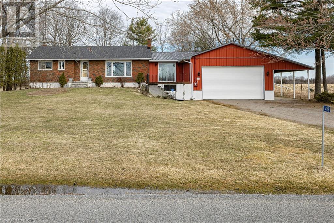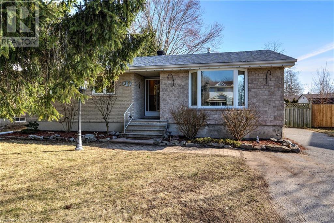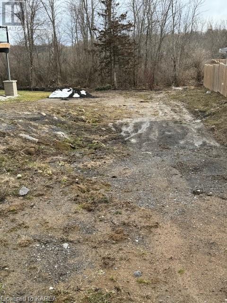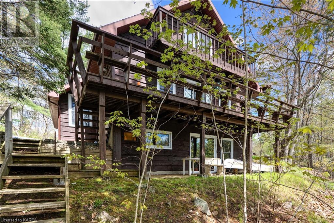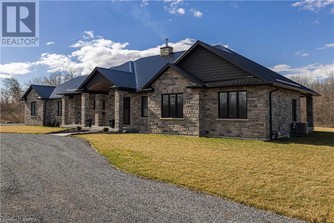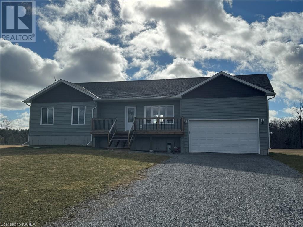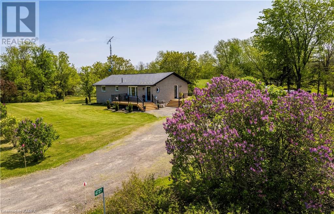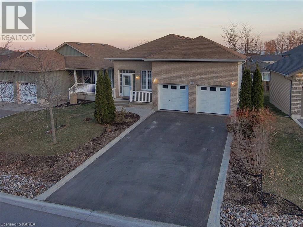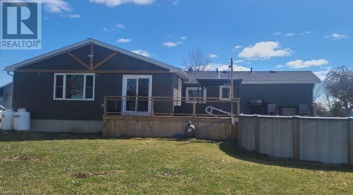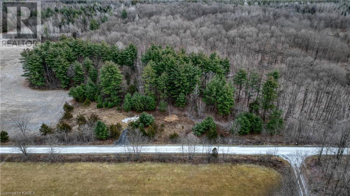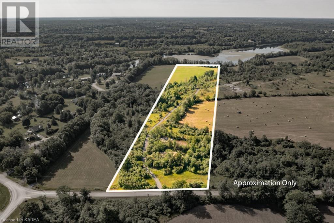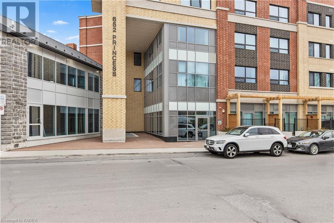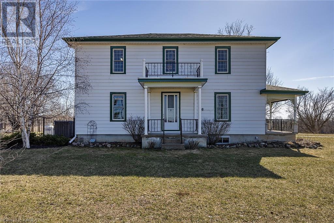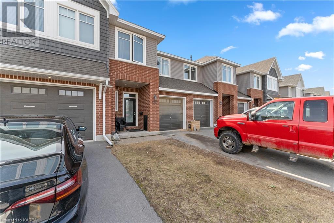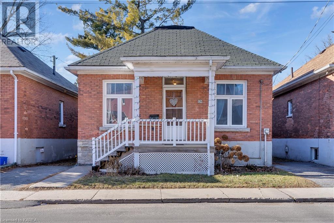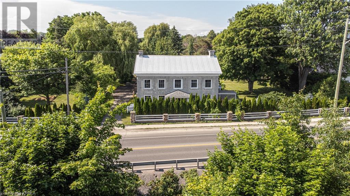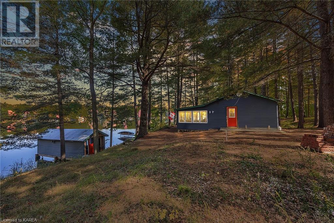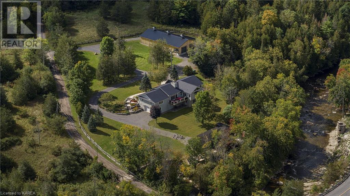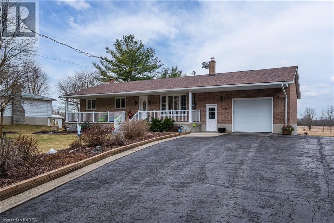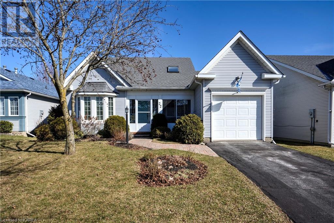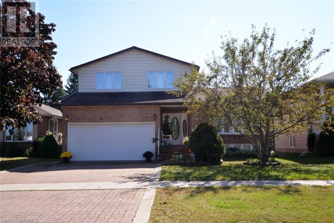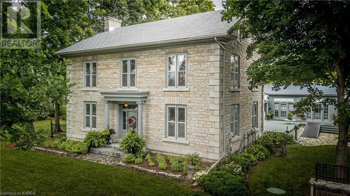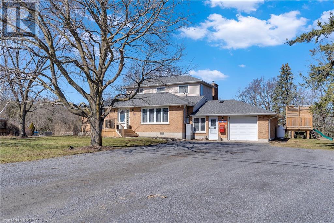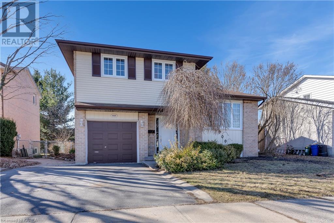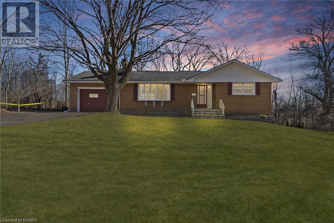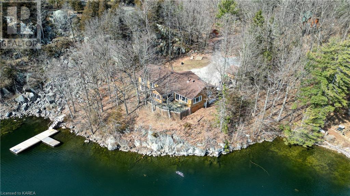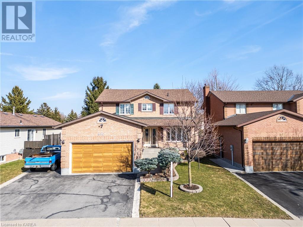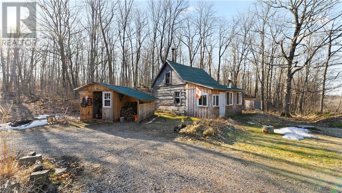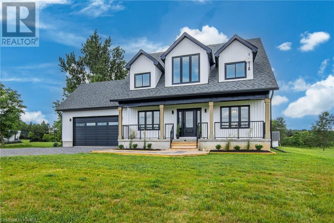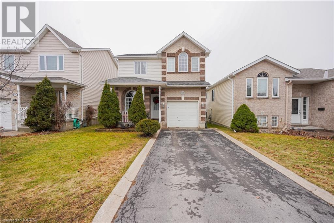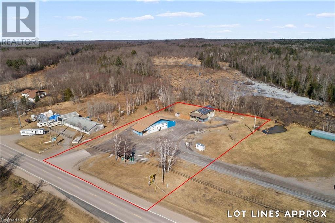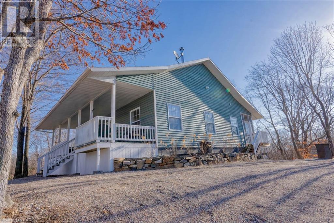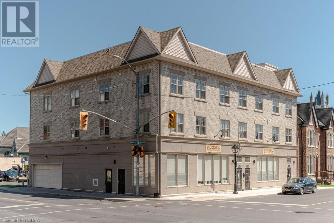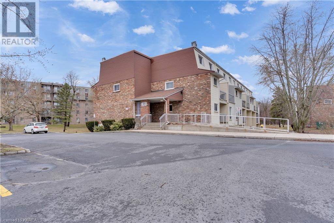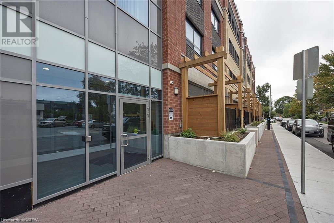LOADING
5234 Dundon Drive
Kingston, Ontario
Welcome to the Brewers Mills neighbourhood! This well-maintained bungalow, offering over 2800 sq ft, is nestled on a quiet cul-de-sac. It boasts 3+2 generously sized bedrooms, 3 bathrooms including an ensuite off the master, and an updated open concept kitchen/living area with brand new quartz countertops. The main bathroom features new flooring and a vanity, while the entire home has been freshly painted. Laundry is conveniently located on the main level. Enjoy the basement with 9 ft ceilings, large windows bringing in lots of natural light, a spacious rec room, and gym with an additional two bedrooms, 3 pc bath, with tons of storage throughout. Let’s not forget the cozy warmth of the brand new wood stove in the spacious 12ft ceiling garage, measuring 21×31 feet with a working bench and sink, perfect for your projects, and offers lots of light and ample storage. Outside, the landscaped yard features cedar hedges and autumn blaze maple trees, along with a fire pit and a brand new firewood shed with extra storage for tools. Additional features include an ICF foundation top to bottom for durability and an underground invisible dog fence. The deck and gazebo are located right off the back door, so entertaining is a breeze! With the east fronting of the property, you can enjoy the sunrises on the front porch and sunsets in the back, offering the best of both worlds. Lots of parking space for boats, trailers, and all your toys. Conveniently 10 minutes to the 401 and 20 minutes to CFB Kingston and Downtown Kingston. This home truly has it all. Don’t miss out on this gem! (id:48714)
RE/MAX Finest Realty Inc.
16 Hermes Drive
Kingston, Ontario
**Exclusive to Active Military Personnel** – Nestled in the desirable East end, this fully renovated and updated residence is perfectly tailored for Military Families relocating to Kingston. Featuring an open-concept layout adorned with contemporary colors, this home is move-in ready, sparing you the task of any further renovations. The bright and spacious design includes a large family room, three bedrooms for added comfort, and a main bathroom with a laundry area, all underscored by a comprehensive range of updates. From newer windows and appliances to roof shingles and an overhauled forced air heating/cooling system, every detail has been thoughtfully addressed. The exterior presents a large yard with an enchanting lake view, enhanced by a spacious deck ideal for entertaining or quiet reflection. Completing the outdoor offerings are two storage sheds within a vast, fully fenced yard, offering ample space for relaxation and outdoor activities. Whether you’re basking in the summer sun on your patio or enjoying the shelter of your covered porch, this property provides the perfect backdrop for making lasting memories. (id:48714)
RE/MAX Finest Realty Inc.
459 Deadlock Bay Road
Elgin, Ontario
Historic Rideau Lakes. Deadlock Bay. Immaculate, nearly 5000 sq ft. Waterfront. Residence on highly desirable Opinicon Lake. Tucked away in its own private bay. This gradually sloping lot leads to a Sandy Beach with a 40′ Ft dock extending out into deeper water. 5 Bedrooms, 3.5 Bathrooms. Progressive gourmet Kitchen with built-in Cabinet front luxury appliances, Bertazonni Gas Range. Main floor Primary Bedroom, with 5-piece ensuite and walk in closet. Full walkout lower level. Detached garage with second floor Bunkie Cabin for extended guests. Incredible property for entertaining large gatherings, family & friends. Expansive waterfront views. Floor Plans available. (id:48714)
Royal LePage Proalliance Realty
4083 County Road 1
Yarker, Ontario
Welcome to Yarker, ON! This property offers 9 acres with over 230 feet of riverfront along the serene banks of the Napanee River! This 9-acre wooded lot presents a rare opportunity to craft your dream oasis in nature. Boasting a tranquil setting and breathtaking vistas, this property offers the perfect canvas for your vision to unfold. At the heart of the estate stands an unfinished home, awaiting your personal touch to transform it into a haven of comfort and style. With ample space to customize and expand, this residence promises endless possibilities for creating a sanctuary tailored to your unique lifestyle. As you explore the grounds, you’ll be enchanted by the lush woodlands that envelop the property, providing both privacy and natural beauty. Imagine leisurely strolls through your own private forest, immersing yourself in the sights and sounds of the great outdoors. For added convenience, a brand-new holding tank has been installed, ensuring reliable utility services for your future home. Embrace the tranquility of country living while still enjoying proximity to urban amenities, with both Napanee and Kingston just a short distance away. Whether you envision a peaceful retreat from the hustle and bustle of city life or an outdoor enthusiast’s paradise, this idyllic property offers the ideal backdrop for realizing your aspirations. Don’t miss your chance to claim this remarkable piece of paradise – schedule a showing today and start envisioning the possibilities. (id:48714)
RE/MAX Finest Realty Inc.
708 Palace Road
Napanee, Ontario
Perched atop the hillside on Palace Road, enjoying wonderful views of the Napanee River & meadows, rests this mighty, all brick, 5 bedroom 3.5 bath two-storey, awaiting it’s proud new owners. A new stone walkway (2023) leads you to the front door where upon entry, the grand foyer greets you. The bright main level is adorned in elegant finishes including decorative columns, crown molding, & glass transoms, walnut hardwood & ceramic floors, featuring a living room to your right, a separate formal dining room to your left, followed by the eat-in kitchen, perfect for culinary enthusiasts. Boasting built-in appliances, abundant cabinetry & a built-in buffet, the kitchen is idyllic for not only storage but for entertaining. The adjacent family room is bathed in natural light throughout the day, creating a warm & inviting atmosphere & possessing exterior access to the landscaped rear yard, host to a large stone patio & pergola (2019), offering a serene outdoor retreat. Moving upstairs via the wood staircase you’ll find the well-lit & large primary bedroom from which you enter the 4pc ensuite bathroom with a jacuzzi tub through the spacious walk-in closet. 4 more generously sized bedrooms, 2 sharing a jack & jill 4pc bath, along with another 4pc bath & upper lever laundry complete this floor. The partially finished basement with rough-in bath adds additional square footage by means of the finished recroom, as well as ample storage capability, including cold storage & convenient walk-up access to the attached double car garage with newer garage doors (2014). Other updates & attributes include central vacuum, an HRV, a radon mitigation system (2022), built-in shutters for the main floor & primary bedroom windows (2020), a newly graveled & regraded driveway (2019), a Luxiare high-efficiency gas furnace (2012). This stunning property takes advantage of the ease & comfort of city services, whilst in a peaceful country setting just a very short drive from Napanee & the 401. (id:48714)
Royal LePage Proalliance Realty
5769 Highway 38
Harrowsmith, Ontario
Located just 20 minutes north of Kingston, this well kept bungalow has a lot to offer. It’s fully fenced and landscaped yard is ideal for families who need some space while offering a newer deck, interlock patio,conversation pit, fixed BBQ as well as a a drive shed and additional shed for storage. Inside, an open concept layout maximizes natural light and space. The living room is equipped with built in shelving and an electric fireplace and the updated kitchen is both practical and appealing Enjoy the kitchen island for quick meals or step over to the dining room for hosting larger occasions. Formerly, the living room was a bedroom and a conversion back, if needed, could be considered. Stainless steel appliances are included and the modern lighting, double sinks, newer cabinets (with lighting) and backsplash add nice touches to this space. For convenience, there is an exit to the back deck for BBQ just off the kitchen as well as a concealed space for laundry . Down the hallway is a well equipped and attractive 4 piece bath (freestanding tub + glass shower) and 2 nicely sized bedrooms, each with their own walk in closets, on either side of the hall. Downstairs is ready to be developed. Of note: new heat pump installed June 2023 (contract to be paid in full by Seller on closing) , Fridge 2022, newer fencing, metal roof 2020, new ABS plumbing. Septic has been pumped and an up to date servicing of water treatment equipment has been completed (UV/ softener present). Carpet free, smoke free and very tidy; a very welcoming country home. (id:48714)
RE/MAX Finest Realty Inc.
72 – 76 Dundas Street E
Greater Napanee, Ontario
Now is your chance to own a piece of Napanee history. Situated steps away from the Gibbard District is the iconic Napanee Beaver building. The interior exposed stone walls provides character to the office space. The second floor has the potential for additional office space or to be converted to residential units. There are two exclusive parking spaces at the rear of the building. (id:48714)
Wagar And Myatt Ltd
4225 County Road 9
Napanee, Ontario
Welcome to your year-round retreat nestled on the shores of the breathtaking Hay Bay. This stunning bungalow offers the perfect blend of modern comfort and serene natural beauty. As you step inside, you’ll notice a spacious eat-in kitchen featuring all newer stainless steel appliances, ideal for culinary enthusiasts and gatherings with loved ones. Adjacent is the inviting living room adorned with a charming stone fireplace, creating a cozy ambiance for relaxation and entertainment year-round. The main bath boasts exquisite tile work and elegant glass shower doors, providing a luxurious sanctuary for rejuvenation. Conveniently located on the main level is the laundry room, ensuring effortless household chores. Step outside onto the large wrap-around deck, offering views of the waterfront perfect for alfresco dining or simply soaking in the serenity of nature. Venture downstairs to discover a fully finished lower level, offering three additional bedrooms, a full bathroom, and a spacious recreation room, providing ample space for guests or family members to unwind and enjoy privacy. Outside, the enchanting waterfront beckons with its natural beauty, while the backyard oasis awaits with an outdoor entertainment area featuring a salt-water pool, pool house, and hot tub, offering many opportunities for leisure and enjoyment. Park your boat at your dock and enjoy the day fishing for walleye, or take a short boat ride to Picton for lunch. Whether you’re seeking a peaceful retreat or an entertainer’s paradise, this waterfront bungalow offers a rare opportunity to embrace the beauty of waterfront living year-round. Don’t miss your chance to experience this unparalleled blend of luxury and tranquility. Schedule your private showing today and prepare to be captivated by the allure of waterfront living at its finest. (id:48714)
Exit Realty Acceleration Real Estate
96 Bayview Drive
Napanee, Ontario
The dream of having a year round waterfront property at an affordable price could be yours with this property. Step inside to discover a cozy haven boasting 1+1 bedrooms and 1 bath, where every corner exudes warmth and tranquility. The cathedral pine ceiling adds a touch of rustic elegance, while large windows flood the space with natural light and offer views of the water. Features include an oak cabinet kitchen with a dining area, where you’ll find everything you need to whip up delicious meals while enjoying the company of loved ones. Whether it’s morning coffee or a family dinner, this space is sure to inspire culinary creativity. Venture downstairs to the finished lower level, where a large rec room awaits – the perfect spot for entertaining or simply unwinding after a day spent by the water. With a walk-out feature, you can easily transition from indoor to outdoor living, embracing the beauty of the surrounding landscape. Updates abound including a new metal roof that ensures years of worry-free living, two new decks with railings where you can soak up the sun and admire the views, and a new concrete patio and stairs that enhance the outdoor living space. Outside, a detached garage provides ample storage for all your outdoor gear and equipment, while a new dock beckons you to explore the waterways at your leisure. With a full septic and well in place, you can enjoy all the comforts of home while basking in the serenity of waterfront living. Located in a sought-after area known for its natural beauty and recreational opportunities, this home offers the perfect escape from the hustle and bustle of everyday life. Whether you’re seeking a weekend retreat or a year-round residence, this waterfront gem is sure to exceed your expectations. Don’t miss your chance to make your waterfront dreams a reality. Additional opportunity with the potential of a short term rental as well. Current zoning allows for STAs. Schedule a showing today! (id:48714)
RE/MAX Finest Realty Inc.
89 Pinecrest Lane
Westport, Ontario
Year-round home or cottage on beautiful Wolfe Lake! This home has been lovingly maintained and is impressive from the moment you see the property. The house sits close to the water with stunning southerly views across the largest part of the lake. Imagine enjoying nightly sunsets over the lake while relaxing on your expansive deck. The main floor of the home has a large foyer, a full bathroom with a whirlpool tub, one bedroom and an open kitchen/dining area with a patio door that leads to the wrap around deck. The living room on this level looks like it could be in a magazine with a wall-to-wall built-in bookcase, cabinets, and a propane fireplace. This room has soaring cathedral ceilings with exposed beam accents and large windows at both ends as well as direct access to the side deck. The lower level has an additional bedroom that has a full ensuite bathroom, a laundry room, utility room/workshop and a door that leads directly to the attached 2-car garage. The yard is nicely landscaped and has just a few stairs to the lake with crystal clear waters, a large deck and dock. The shoreline consists of smooth rocks and gentle access to deeper water. Wolfe Lake is a large, deep lake with great fishing, boating, and swimming opportunities. The location is ideal, just 10 minutes from the Village of Westport. Stunning property! (id:48714)
Royal LePage Proalliance Realty
657b Reeds Bay Road
Wolfe Island, Ontario
50 acres of the best, deep tillable land available today. Build your dream hobby farm on Wolfe Island. 5 minutes to the village where the summer dock lands. Village has general store and newly renovated Wolfe Island hotel, run by musicians and artists. Ferry leaves from downtown Kingston on a constant basis with new larger ferry arriving by fall or sooner. Rare to find on a quiet road. Wolfe Island is mostly small farms, but also has 9 golf courses and sand beaches, and a quaint summer ferry to the USA. A rare find, so don’t delay. Subject to severance. (id:48714)
RE/MAX Finest Realty Inc.
79 Buck Bay Road
Godfrey, Ontario
Three acres in Godfrey offering peace and quiet that is ready for you to build on. With year round access to the property, Buck Bay Road is only minutes to Highway 38 and a short drive to Kingston or Napanee. New road access to the property is complete so you can start to build when you are ready. Take advantage of the numerous lakes, hiking trails and boating that this area has to offer the outdoor enthusiast while living in a beautiful rural setting. (id:48714)
Sutton Group-Masters Realty Inc Brokerage
0 Battersea Road
Battersea, Ontario
Introducing an exciting option for your next build: located just north of Battersea is this spacious 9.747-acre lot! This property offers ample space and potential for your desired project. Notably, the lot is eligible for severance, providing you with the flexibility to customize your development plans. Convenience is key, as this property is situated less than 10 minutes from Battersea’s local amenities, ensuring easy access to essential services and facilities. Additionally, nature enthusiasts will appreciate the nearby lakes and rivers, offering opportunities for recreational activities and scenic views. Don’t miss this opportunity! (id:48714)
RE/MAX Finest Realty Inc.
4116 Davidson Road
Inverary, Ontario
If you’ve been waiting for that country bungalow 10 mins from Kingston and with all the garage space you could ask for, then look no further, and with no neighbours this elevated bungalow has lots to offer. The main floor has 3 bedrooms, 1 bathroom, a nice living room with the eat-in kitchen connected, and a huge family room that takes you to the massive attached garage, big enough for an RV at 50ftx25ft with a 10ft door giving you endless options. Enjoy the finished lower level with a propane stove in the rec room, a 2nd full bath, and tons of storage with great access to the garage as well. And if you need more garage space, the detached 2 car garage is a great shop or place to keep the yard tools. The roof is less than 10yrs old, updated vinyl windows and a 2 yr old propane furnace. Sitting on an acre with mature trees and nice garden space, throw a game of horseshoes in the double pits, and enjoy looking over the surrounding farmer’s fields from the rear back deck or the large front porch. (id:48714)
Royal LePage Proalliance Realty
39 Green Drive
Amherstview, Ontario
Surprisingly spacious, Amherstview bungalow with Large Bright expanded living room, galley kitchen with granite counter tops & lots of storage space, dining area with 5′ sliding patio door to 16′ x 16′ Deck. 3 main floor bedrooms, a 4 piece updated main bath. Step down to the rear door leading to the enclosed rear screened in porch. Down a few more steps to the lower level with many possible options. Lower level features a 3 piece bath, rec room & wet bar area plus a Den & Utility/Laundry room. The rear yard features a large workshop/shed & mature trees affording you privacy and room to roam. Great value within a short stroll to parks & Lake Ontario. Come check it out! (id:48714)
RE/MAX Finest Realty Inc.
1475 Berkshire Drive
Kingston, Ontario
Baycreek Meadows features several exquisite homes in the western end of Kingston! Building offers numerous opportunities to customize your desires! The lot’s gentle slope allows for a walk-out basement. Its ideal location, approximately 5 to 10 minutes from all major stores and excellent schools, makes it the perfect place for your new home. An excellent investment opportunity, there is no rush to start building immediately; hold onto it and prepare for your future endeavors. (id:48714)
Sutton Group-Masters Realty Inc Brokerage
91 Ironwood Lane
Perth Road Village, Ontario
Waterfront home with acreage and privacy on Devil Lake! This property is located in Jones Bay – a quiet section of Devil Lake that is on the east side of Perth Road. Access to the main part of the lake is via the culvert that goes under Perth Road. The property includes 4.5 acres of land with a mixture of trees, rocks and a great yard with perennials. The home is a chalet-style home with 2 bedrooms on the upper floor and a bedroom in the basement. There is a main floor office that could also be used as a small bedroom. There is a main floor 2-pc bathroom, a full bathroom on the upper level as well as a shower in the basement. The main level has a family room with a propane fireplace and a patio door that leads to the deck. Each of the bedrooms on the upper level has their own private balcony to enjoy mornings or evenings outside enjoying the sounds and sites of nature. The full, walkout basement has a recreation room with a propane wood stove, laundry facilities, a bedroom, large cold cellar plus plenty of storage space. There is a patio outside on this level and stairs that lead to the waterfront. The bay is shallow and not ideal for swimming but great for nature lovers, fishermen, etc. Located just 35 minutes north of Kingston or 10 minutes south of Westport. (id:48714)
Royal LePage Proalliance Realty
5968 County Rd 9
Napanee, Ontario
Wow, just wow! Not everyday does a house come to market that has been so well thought out, checks all the boxes, and has every custom detail you would expect in a house of this calibre. Drive down your private lane to this stunning all stone executive bungalow. Be in awe as you enter and take it all in, from the high ceilings with trayed wood inlay accents throughout, the vaulted LR with a beam from the original barn on the property, sliding doors reclaimed from the original homestead, all handbuilt custom lighting with tons of pot lights for accents and hickory engineered floors with heated tiles in all wet areas. The kitchen is a dream with ample custom cabinets, quartzite counters with the island covered in one beautiful slab, high-end appliances including the pullout microwave, beverage fridge with separate zones, and larger stove top with custom venting. The beautiful living room fireplace has floor to ceiling local face cut limestone and with custom steel hearth, and the 2nd fireplace in the 4 season heated sunroom is wrapped in slabs of granite. 3 large bedrooms on the main floor including the primary with walk-in closet and 5pc ensuite with a deep soaker tub and a beautiful tiled shower, and a door to your private covered deck with a hot tub. Downstairs are 2 more large bedrooms, 3rd full bathroom, entertainment room and workout room covered in rubber flooring. The heated 2 car garage enters into the perfect mudroom with laundry, and if you need more space the 1200sqft triple car detached garage is insulated and heated, with extra height for an RV or car lifts, the original driveshed has been restored with almost 1200sqft on 2 levels. The grounds around the home have been landscaped with a rain fed irrigation system and a large patio for entertaining, surrounded by just over 59 acres of trees with almost 3kms of trails to explore going through the property. 25minutes to Kingston and 2.5hrs to Toronto or Ottawa, with amenities in many little towns close by. (id:48714)
Royal LePage Proalliance Realty
372 Dean Smith Road
Perth Road Village, Ontario
Welcome to paradise in Perth Road! This gorgeous 3-bedroom, 2-bathroom bungalow boasting a generous 1194 sq ft of interior living space is the epitome of privacy and comfort. Nestled on a 7-acre private oasis, this 4-year-old abode checks all your boxes and then some! Begin your day in the open concept living/dining/kitchen area, bathed in immense natural light. From the large windows and first set of Patio doors off the Kitchen area that lead you to the expansive composite deck, gazebo and 30 ft on ground pool. This home is tastefully decorated and has all the modern comforts. HRV and a rough in for a generac system. The second set of Patio doors is in the lower level which boosts 9ft ceilings and a cozy wood stove. Outside the patio doors is an inviting hot tub where you can watch the deer visit your expansive backyard. There is also a lovely pond for winter skating. A double garage, is an added bonus for keeping your vehicles out of the elements, storage or hobbies. Coffee in the morning or a beverage in the evening your front porch will be a welcomed addition to this home. And, with just a 30 minute drive to Kingston, you’re close to shopping, eateries, and city life while still maintaining that serene country atmosphere. Experience the best of both worlds with this country gem – we’d love to show you around. (id:48714)
RE/MAX Finest Realty Inc.
4737 County Road 8
Napanee, Ontario
Welcome to this Beautiful Home! All Brick Bungalow with 2+2 Bedrooms, 3 full baths, Bright Open Concept Kitchen, Living and Dining Room with glass garden doors leading to the large deck, Kitchen has under counter lighting, tile backsplash and Stone Countertop plus a Beautiful Island and Hardwood Flooring throughout, Primary Bedroom has a full 5 piece Ensuite and walk-in closet. Fully finished basement with a Woodstove, Pot lighting throughout, Garden door leading to the Patio, 2 large decks overlooking 21 +/- acres with a stream running through the property! Outside there is an insulated Shed that is now a Studio, a firepit and a small bridge that crosses the stream! This home will not disappoint! Many Updates. Located only 20 min south of Napanee and Close to Hay Bay and Lake Ontario and many Orchards and Wineries! (id:48714)
RE/MAX Finest Realty Inc.
118 Islandview Drive
Amherstview, Ontario
Presenting a 2+1 bedroom residence, meticulously situated in Amherstview, boasting 3 bathrooms for personal convenience. This elevated bungalow is designed with an open concept layout, providing seamless transitions between spaces. The main floor features laundry facilities, ensuring ease of use. The primary bedroom is a notable highlight, equipped with its own sundeck, ensuite, and a walk-in closet for ample storage. The property’s lower level is a walkout basement, thoughtfully designed with a spacious recreation room, a den, and an additional bedroom. A bathroom and a designated workspace area further enhance the utility of this space. The residence incorporates three external decks, enhancing the outdoor living experience. (id:48714)
RE/MAX Finest Realty Inc.
263 Gordon Road
Deseronto, Ontario
***** PLEASE NOTE THAT BUYER MUST BE A REGISTERED STATUS MEMBER OF THE MOHAWKS BAY OF QUINTE TO PURCHASE THIS PROPERTY. Welcome to this lovely waterfront home at 263 Gordon Rd on Tyendinaga Territory. This property is situated on Sucker Creek just a stone throw from the mouth that empties into the Bay of Quinte and has 180 feet of waterfront. Features a detached 25’ x 25’ garage plus a 10’ x 20’ outbuilding (steel roofs) for all your stuff. There has been lots of upgrades such as windows, brand new septic system 2023, 16’ x 36’ deck, furnace approximately 8 years ago, new siding, facia and eaves. PLUS, so much more. Gas heat, central air. Patio doors lead to a lovely deck and above ground pool. This 2-bedroom home shows very well, includes all appliances and is only 15 minutes from major shopping centres. Enjoy the sunsets from your deck … go fishing at your back door. It is all here at a great price!!! (id:48714)
Wagar And Myatt Ltd
0 Fortune Line Road
Lyndhurst, Ontario
Discover the canvas for your dream home on this picturesque 1.83-acre vacant lot just north of Lyndhurst. Boasting 400 feet of frontage on Fortune Line Road, the property offers a harmonious blend of open spaces and wooded charm, providing the perfect backdrop for your envisioned residence. With a newly installed well and driveway, the essentials are in place, allowing you to focus on designing the ideal home to complement the natural beauty that surrounds. Situated just a short drive from local lakes for boating and fishing enthusiasts, less than 10 minutes to Rock Dunder, 30 minutes to Kingston and mere minutes from Kendrick’s Park, this parcel invites you to create a haven that aligns with your lifestyle. Don’t miss out on the opportunity to build your dream home in this serene and convenient location in Lyndhurst. Book all showings with your agent prior to entering the property. * Property outline on photos is approximate only. (id:48714)
Blue Moon Realty Inc.
Lot 2 Petworth Road
Stone Mills, Ontario
Opportunity knocks. 10 Acre parcel with nearly 250ft of water frontage on the Napanee River. Featuring a natural shoreline, you can fish, kayak and canoe and enjoy the peace and quiet. A gravel drive is in place and with a lovely mix of open spaces and trees, there are various areas to potentially build your private country dream home. This lot is located just minutes from Yarker and Harrowsmith and close to Odessa and an easy to commute to Kingston. Please do not walk the property without an appointment. (id:48714)
Royal LePage Proalliance Realty
652 Princess Street Unit# 407
Kingston, Ontario
Attention Students…Fantastic investment opportunity for your Queen’s University/ family member for next year? The modern look & feel of this centrally located condo including (owned) underground parking and storage locker is just what you are looking for! Designed for the young professional or student & conveniently located just minutes from Queen’s Campus. Current tenant’s lease is up in August 2024 but Vacant Possession can be negotiated prior with proper notice. This unit is efficiently laid out with galley kitchen, stainless appliances, large main bathroom with stackable in unit washer & dryer, bedroom nook, quaint living room with bright garden door leading to the scenic balcony. Just a short stroll to KGH, Lake Ontario waterfront, shopping, dining and nightlife in beautiful Downtown Kingston. The building affords you many other conveniences such as bike storage, large onsite Fitness Centre and bright central study/common room, rooftop terrace with BBQ & lounging space. This unit comes furnished with a double bed, nightstand, sofa, coffee table, media unit with built-in desk & chair, dining table and 2 chairs. Don’t Forget the Owned underground Parking space as well as the owned storage locker on the 2nd level of the building. (id:48714)
RE/MAX Finest Realty Inc.
1622 County Road 5
Greater Napanee, Ontario
Century home, circa 1870, situated on almost 4 acres, just 10 minutes from Napanee and 20 minutes from Kingston. The house is carpet free with original hard and softwood floors and beautiful tin ceilings and crown mouldings throughout. From the kitchen sitting area with pellet stove, one enters the huge dining room with wainscotting and seating for 12! The formal living room, to the east of the front door, features a beautiful Victorian propane fireplace. On this level and tucked behind the staircase, there is a stunning three piece bath with slipper tub and custom stained glass window. On the second level there is another 3 piece bath ensuite to the primary bedroom. Three other bright, spacious bedrooms complete this level. A few years ago the house was lifted and a new foundation poured, providing a basement level with 9 foot ceilings, newer propane furnace, hot water on demand, heat pump and access to outside. At the moment it is used as a workshop area, however development potential is unlimited! The back of the house overlooks beautiful meadows and a lovely pond, adjacent to a spectacular century barn with beautiful stone foundation. In addition, there is a large workshop and a carriage house with loft. Each of the outbuildings has separate power and the barn, presently home to two lovely alpacas, shares the well with the main house. Beautiful maple and fruit trees abound, providing lovely shaded areas around the house and barn. A simply stunning property! (id:48714)
Royal LePage Proalliance Realty
1327 Tremont Drive
Kingston, Ontario
Welcome to this 3-bedroom 2.5-bathroom townhome built by Tamarack Homes in 2019. It is a great location and close to schools, shopping, and all amenities. Book your private showing today! (id:48714)
Exp Realty
128 Chatham Street
Kingston, Ontario
This all-brick bungalow is waiting for your vision to shape it! Located in the beating heart of the Williamsville district, 128 Chatham is perfectly situated a mere two blocks from the Memorial Centre, with its dog park, weekly farmers market, splash pad and community pool! You can walk to main campus in under 20 minutes and pick up a bite to eat on the way home at any number of Princess Street restaurants. This home is under 800sqft, offering two bedrooms, one bathroom an eat-in kitchen and living room, but feels bigger due to high ceilings throughout – it also has a large, dry, unfinished basement for all of your storage needs and a fenced yard for great BBQs in summer! The furnace was installed in January 2024 and the windows, some roofing, and electrical panel were also updated by the current owner. This home is perfect for first time buyers – move in, make it your own and get started on the property ladder! (id:48714)
Royal LePage Proalliance Realty
4423 Bath Road
Amherstview, Ontario
Welcome to “Stonewatch”, built in 1794, a stunning limestone Georgian beauty which historically protected the Canadian shoreline from the American invasion of 1812. This home was lovingly restored over the past several years blending modern amenities seamlessly with the 18th century architecture. This dual-century home features almost an acre and a half of property as well as a 200’ waterfrontage on Lake Ontario. This home features a centre hall plan which opens to the separate living room and dining room and has vaulted ceilings and wide plank flooring, a modern kitchen with polished granite, a gas range, a wall oven and built-in microwave, and a large pantry/laundry room. Rounding out the main level is the 3-piece bathroom, laundry room, and family room, currently used as a bedroom, with a walk-out to the yard. The upper level offers 4 spacious bedrooms. The primary bedroom features a 3-piece ensuite bathroom and the main 4-piece bathroom is absolutely stunning with a large glassed-in shower, soaker tub, and heated marble floors. The yard features a 2-car garage with a large, insulated workshop, landscaping, a 2-tier deck with pergola, and across the road is your little piece of heaven! A walkway leading to a deck and the water, and the most spectacular view! Conveniently located in the town of Amherstview, close to parks, schools, shopping, and just a 5-minute drive to the amenities of Kingston’s west end. (id:48714)
Royal LePage Proalliance Realty
293 Gold Dust Lane
Hartington, Ontario
Escape from the chaos of the modern world and immerse yourself in the tranquility of nature with this off-the-grid cottage nestled on the shores of beautiful Miner Lake. Tucked away from the hustle and bustle, this charming retreat offers an unmatched opportunity for sustainable and serene lakeside living. With two bedrooms in the main cottage, an additional bedroom in the bunkie, 300 feet of pristine clean waterfront, and an off-the-grid lifestyle, this property is a true haven for those seeking a unique connection with the natural world. As you approach the property, you’ll be immediately taken by the setting – tall pines, and beautiful lake views abound. The interior of the cottage exudes a cozy and rustic ambiance, and warm finishes and large windows that frame the lake perfectly. The separate bunkie on the property is a charming space for kids and guests, and you’ll relish the opportunity to batheal fresco in the outdoor shower! The recently renovated boat house is fully functional, and evenings around the campfire will generate memories to last a lifetime. Miner Lake offers a peaceful retreat with lots of natural beauty. Walleye, bass and pike are regular catches, and with no public access to the lake, there is plenty to go around. Don’t miss the chance to make this Miner Lake cottage your own. Whether you’re seeking a serene getaway, a family vacation spot, or a smart investment, this property promises a lifetime of cherished memories. (id:48714)
RE/MAX Finest Realty Inc.
898 County Road 12
Roblin, Ontario
WATERFRONT ESTATE ON 25 ACRES FEATURING THE MAGNIFICENT FOREST MILLS FALLS AND HISTORIC WATER-POWERED SAWMILL. THE HOME BOASTS ALMOST 5000 SQ FT OF STYLISH LIVING SPACE. ENTERTAIN YOUR FAMILY AND FRIENDS IN THE EXPANSIVE DINING HALL WITH FIRESIDE LOUNGE AND CHEFS KITCHEN INCLUDING HUGE CENTER ISLAND. SHIFT OVER TO THE GREAT ROOM WHERE NATURAL LIGHT FLOODS IN FROM THE WALLS OF FRENCH DOORS TO BOTH THE FRONT AND REAR YARDS. CHOOSE ONE OF THE OUTDOOR DECKS TO LOUNGE IN PRIVACY OR TO TAKE IN THE ONE-OF-KIND SIGHTS AND SOUNDS OF THE RIVER AND FALLS. THE MAIN FLOOR PRIMARY BEDROOM AND ENSUITE IS SEPERATE FROM THE 2 LARGE BEDROOMS AT THE OPPOSITE WING OF THE HOME ENSURING PEACEFUL REST FOR ALL. THE FINISHED WALKOUT LEVEL INCLUDES 2 ADDITIONAL BEDROOMS , A 4 PIECE BATH AND REC ROOM. OUTSIDE YOU WILL FIND OVER A THOUSAND FEET OF SHORELINE ON THE SALMON RIVER. THE RIVER RUNS CRISP AND CLEAN MAKING IT PERFECT FOR SPLASHING IN THE FALLS AND SWIMMING IN THE RIVER WITH ITS CLEAN LIMESTONE ENTRY AND HARD BOTTOM. YOUR PRIVATE MILL POOL IS PERFECT FOR SWIMMING LAPS OR SIPPING A DRINK ON YOUR FLOATY. THE FUNCTIONING WATERPOWER SAWMILL WILL AMAZE WITH ITS HISTORICAL SIGNIFICANCE. THERE ARE TRAILS AND TRACTOR PATHS THROUGHOUT THE AREA PERFECT FOR FOUR WHEEL ADVENTURES OR PEACEFUL WALKS THROUGH A MIX OF FORESTS AND FIELDS WITH VARYING TOPOGRAPHY. THE 40 X 80 OUTBUILDING HAS SPACE FOR YOUR BUSINESS FLEET, OR TO STORE ALL YOUR OUTDOOR TOYS AND MORE. SOLAR BACKUP SYSTEM ENSURES SUSTAINABILITY IN THE EVENT OF A PROLONGED EMERGENCY. A PERFECT LOCATION ONLY 9 MINUTES DRIVE TO NAPANEE WITH ALL ITS AMENITIES AND ONLY 25 MINUTES TO KINGSTON OR BELLEVILLE. CLICK MULTIMEDIA TAB FOR VIRTUAL TOUR AND CONTACT LISTING AGENT FOR ADDITIONAL INFORMATION PACKAGE AND ADDITIONAL FULL WALK THROUGH TOUR. (id:48714)
Mccaffrey Realty Inc.
4811 Wolfe Swamp Rd Road
Harrowsmith, Ontario
**Dream Home in Harrowsmith, Ontario** Discover this stunning brick bungalow, a perfect blend of comfort, convenience, and charm. Located in the heart of Harrowsmith, this meticulously maintained home not only features 3 spacious bedrooms with large windows but also boasts an updated kitchen complete with newer appliances and elegant quartz countertops. The bathroom mirrors this modern touch with quartz countertops and a new floor, enhancing the home’s appeal. Enhancing its curb appeal, this home features beautiful landscaping that invites you into its serene atmosphere. The addition of a new front door and windows on the main floor not only ensures energy efficiency but also enhances the aesthetic coherence of the property. Enjoy the seamless blend of indoor and outdoor living with the expansive deck, ideal for dining, relaxation, and hosting summer BBQs. The oversized garage and extensive driveway ensure ample room for vehicles, storage, and even an RV, catering to adventurers and guests alike. This turnkey property is move-in ready, requiring minimal maintenance thanks to its brick exterior and recent updates. Nestled in a locale that offers a small-town feel with easy access to amenities and just a short drive from Kingston’s city center, this home promises a peaceful retreat without sacrificing convenience. Whether you’re in need of extra parking, dreaming of serene mornings on the deck, or seeking a spacious and adaptable living area, this property meets all your needs and more. Don’t miss the chance to make this beautifully updated bungalow with stunning landscaping your new home. Schedule a viewing today! (id:48714)
RE/MAX Finest Realty Inc.
22 Abbey Dawn Drive
Bath, Ontario
Welcome to 22 Abbey Dawn Drive, a bright and cozy bungaloft, located in popular Loyalist Lifestyle Community in the historical Village of Bath. This home is move-in ready, has been very well maintained and updated and features an enclosed front porch and large private deck overlooking a beautifully landscaped lot. The welcoming foyer leads to the morning room (with skylight) and bright kitchen. A separate dining room, living room with gas fireplace and wall of bookshelves, master bedroom with updated ensuite, second bedroom with bay windows and updated main bathroom, completes the main floor. A bonus feature of this home is the amazing second floor bright, open loft area, with two-piece bath. This area could be used as a guest bedroom, hobby room or games room, just to name a few possibilities. Natural light pours through numerous windows throughout this warm, inviting home. The partially finished lower level offers ample storage, work area, rec room, exercise area and laundry facilities. The Village of Bath, one of Eastern Ontario’s fastest growing communities is located 15 minutes west of Kingston and offers many amenities including a marina, championship golf course, pickle ball club, cycling, hiking trails and many established businesses. VILLAGE LIFESTYLE More Than Just a Place to Live. (id:48714)
Sutton Group-Masters Realty Inc Brokerage
632 Rivermeade Avenue
Kingston, Ontario
Sought after location bordering Conservation area in the heart of the city of Kingston on a peaceful, quiet street in Meadowbrooke subdivision. One owner home built with a growing family in mind. Spacious living and dining rooms, plaster coved ceilings, gleaming parquet flooring and open concept design. This 4 level split home features 3 spacious bedrooms, primary bedroom with walk-in closet and 5 piece ensuite with bidet. Lovely parquet flooring throughout the upper level, custom oak stairs and railing, formal foyer with newer 3 piece bath and glass shower and completely tiled. Ceramic tile foyer and the kitchen is enhanced with granite tile counter top and backsplash, stainless steel appliances and mudroom with exterior entrance. The lower level is finished with full, brick wall gas fireplace, corner wet bar and utility room has walk-up to upper level. Composite front step and newer vinyl windows. All this on a city 130′ deep lot! (id:48714)
Sutton Group-Masters Realty Inc Brokerage
316 Colebrook Road
Yarker, Ontario
Welcome to “Warnerheim”, a spectacular limestone estate property built in 1855. This 5 bedroom, 6 bathroom home is situated on a 3+ acre lot across from the Napanee River and its soothing waterfalls. With over 7000 sq. ft. of living space this beautiful private residence offers stunning views, accessible features, soaring ceilings, wide plank floors, and elegant architectural details. The main level of this home features 2 main floor bedrooms each with a 3-piece ensuite, powder room, laundry room, an elegant living room with a fireplace and walk-out to the deck, sunroom, a massive great room with cathedral ceiling, hand hewn beams, a fireplace, and skylights, a screened-in porch with hot tub, a large eat-in kitchen with a walk-in pantry and walk-out to the deck, a sitting room that leads to the carriage house with an office, inside entry to the 2-bay garage with loft, and an enclosed porch. The upper level offers 3 more bedrooms, including the primary bedroom which features a 2-piece bath, 2 full bathrooms, a finished living space with 2-piece bath and a bonus room which is open to the family room below. The incredible outdoor space offers a large deck, perennial gardens, limestone walkways, mature trees, and tons of open space to run and play! Located just a 20-minute drive to Kingston or Napanee, and just a short drive to the amenities of Harrowsmith. Included with the sale of the property is the lot and house at 310 Colebrook Rd, a detached 2-storey home, your future guest house waiting to be restored. The peace, serenity, and elegance of this property is unmatched. This is a collectable property and it needs to be seen to be believed! (id:48714)
Royal LePage Proalliance Realty
3952 Highway 15
Kingston, Ontario
Welcome to 3952 Highway 15! This exceptionally well built and cared for 4 bedroom, 2 full bath multi level home, offers space for the entire family. Enter to a large bright mudroom / laundry area that gives you access to your attached garage , laundry area and main level. Generous gourmet kitchen with large center island, is an absolute delight for anyone wanting lots of prep space and storage, further completed with updated SS appliances. The front living room is bright and spacious and accented by hardwood floors that run throughout the home on all levels. This M/L floorplan then gives comfort and convenience with 2 generous bedrooms and 4 pc bath. From the kitchen step up to the next level offering a lovely dining area complete with a fireplace. From this level you can also step out to your private rear deck overlooking your mature rear yard. upper level will complete the home with 2 more generous bedrooms and another full bath. Since 2020 the shingles, propane heating system, hot water heater, pressure tank , windows, hot water heater, plus many other components have been updated. A full list of updates are included in the document section of the listing. Being only the 2nd owners of this property, the current owners have maintained and enhanced this wonderful home on every level, inside and out! Owner does run a canada post office from this location (not part of the sale). An introduction can be made to canada post for discussions, if buyer wishes, after the sale of the home is completed. (id:48714)
Sutton Group-Masters Realty Inc Brokerage
909 Atwood Place
Kingston, Ontario
Atwood Place is a neighbourly street, and a close-knit community, so homes on this street don’t come up often. This home is a four-level split, with unexpected delights. For example, part of the garage has been converted into a den, just off the foyer! There is a great family room on this level too, with the primary living room and dining room just off the kitchen on the second level. These rooms are spacious, and ideal for family life. Upstairs are three bedrooms and a four piece bathroom, while in the basement we find a large rec-room… or fourth bedroom, with another full bath. Another surprise is the endless crawlspace, for unparalleled storage. The backyard here is private, treed and large, with it’s very own she-shed! There is also a pergola and a great deck, let the kids and dogs roam, knowing they are fully fenced in. Come take a look, you’ll love this home! (id:48714)
Royal LePage Proalliance Realty
17 Sarah Street
Athens, Ontario
Welcome to the village of Athens. This 2 + 2 Bedroom brick bungalow with attached garage sits on a lovely treed lot. Upon entering you will be amazed at how spacious this home is. The large eat-in kitchen with plenty of counter /cabinetry is bright and overlooks the beautiful back yard. It’s great for entertaining family and guests. Having 2 bedrooms on the main level and an additional 2 on the lower level provides plenty of room for the growing family. The main level has a 4 piece bath and the lower level has a 3 piece bath, a large rec room, laundry and an abundance of storage. Enjoy your down time on the large back deck watching and listening to the birds and babbling brook (on the neighbouring property).You will enjoy the serenity of this oasis. Be sure to schedule a viewing and see for yourself . Its a short leisurely walk to all village amenities. An easy commute to Brockville and surrounding areas. (id:48714)
RE/MAX Rise Executives
105 Taber Hill Lane
Rideau Lakes, Ontario
Your dream waterfront home on 15+ acres of pure serenity! The property features a year-round 4 bedroom, 2 bath bungalow, a separate 3 season cottage, and trails to your own high rock lookout – all surrounded by mature trees, rock cliffs, and incredible views of Whitefish Lake. With no visible neighbours, privacy is yours. The waterfront includes an extra-wide dock for stability and has deep waters with approx. 6 feet at the end – perfect for swimming and dockage. Enjoy sandy bottom access on the opposite side, providing a gradual entry to the lake. A unique highlight is the high rock lookout, offering panoramic views of Whitefish Lake, believed to be the second highest point to Rock Dunder. Enjoy the 3 season sunroom overlooking the lake or unwind on the wide wrap-around deck. Inside, the open concept kitchen and living area and separate dining room provide views of the lake. The kitchen features custom-built solid maple kitchen and eating area buffet and a five-burner propane cooktop in the oversized island. Additional features include a basement walk-out with sliding doors, high-speed internet, and on-demand tankless hot water for your convenience. The property also features a storage building and a carport. But that’s not all – the property includes a charming post and 8” beam 3 season cottage with clear western cedar and rare western redwood on the walls. The cottage is complete with 2 bedrooms, a loft, full kitchen, and 3pc bathroom and has been fully rented each summer since 2017. (id:48714)
Royal LePage Proalliance Realty
846 Old Colony Road
Kingston, Ontario
Welcome to your ideal residence, a splendid all-brick gem situated in a sought-after area renowned for its exceptional school district. This magnificent property spans over 3,300 square feet of living space, thoughtfully laid out to include 4 well-appointed bedrooms and 4 stylish bathrooms, providing plenty of room for family life and lavish comfort. Upon entry, you are welcomed by the inviting warmth of polished hardwood floors, which extend throughout the house, adding to its classic allure. The kitchen, the home’s focal point, will delight any culinary aficionado, featuring upscale granite countertops and top-notch appliances, seamlessly blending elegance with functionality. This home has been lovingly maintained, with each detail attentively selected for both beauty and practicality. The expansive yard serves as a private retreat, perfect for outdoor entertainment, relaxation, and play, all set against the backdrop of beautifully landscaped surroundings. The 2-car garage caters to those with a need for vehicle storage or additional space, ensuring ease and tidiness. Its prime location, just minutes away from every amenity, including shops, restaurants, and entertainment options, guarantees convenience and accessibility. Book your private showing today! (id:48714)
RE/MAX Finest Realty Inc.
1245 Crow Lake Road
Maberly, Ontario
A perfect retreat. Explore nature’s beauty. Enjoy a peaceful walk along trails through 20 acres of mature trees in mixed woods. Discover a large pond abounding with wildlife at the back of the property. Settle down in the charming log cabin, a century home from times past. The cabin is 18’x18′ plus a recently built (2022) addition on the front. It’s currently used as an off-grid, year-round cottage, heated by a wood stove (ceiling and addition are insulated) and powered by a generator (included). Use it as is for a cozy cabin, make a few upgrades and turn it into a home, or build a new house on the property. There are two newer outbuildings as well. One is used for storage and a generator shed. The second is large enough for a small workshop – has a wood stove, its own generator (included), and plenty of space under the overhangs to park your boat and ATV. This is a great location. A short distance to Crow Lake public beach and boat launch, and only 15 minutes to Sharbot Lake, the largest village in Central Frontenac, with many amenities. There are also several other nearby lakes (Bob’s, Eagle, and a little further, Fifth, Long, Leggat and Black and Silver)with public access as well. Don’t miss out on the opportunity to own this incredible property, book a showing today. (id:48714)
Exp Realty
3933 County Rd 9
Napanee, Ontario
3933 County Rd 9 is a two year old custom built, beautifully finished two storey 4 bedroom home in Hay Bay. It is located just minutes from a boat launch, snowmobile trails and a short drive to the Glenora Ferry to Picton. Past the wide, welcoming front porch inside of the front entrance is a bright, spacious separate dining room with a large window overlooking the surrounding farmers fields, one of which is a sunflower maze in August/September. The open concept main area includes a comfortable living room and custom kitchen featuring beautiful tile work and patio doors leading out to the back porch and expansive yard with many mature walnut trees. Completing the main floor is a convenient main floor laundry/mud room with 2 piece powder room just inside of the access to the garage. Upstairs is a spacious second story featuring 4 bedrooms, 2 bathrooms & an open concept flex area currently set up as a home office. The basement is nicely finished and offers plenty of additional options for another living space, entertainment area and/or bedroom if required. With 6.5 inch wide plank white oak hardwood throughout, this carpet free home offers quality construction having been completely spray foamed. Lots of room for parking outside and a large double garage with high ceilings, this spacious country lot offers water views from the end of the driveway. (id:48714)
Royal LePage Proalliance Realty
1368 Thornwood Crescent
Kingston, Ontario
Welcome home to 1368 Thornwood Crescent! Situated in the heart of Cataraqui Woods and backing on to Cataraqui Woods Elementary school. This custom built three bedroom 3 bathroom home is a solid investment. The main floor of this family home offers a formal den/office space at the front of the house. Open concept main living area with a spacious kitchen and living room area. Dining area with patio doors to a sprawling deck, fully fenced yard that overlooks the school yard. Upstairs offers three spacious bedrooms large main bathroom and a stately primary bedroom with oversized walk in closet. Fully finished lower with half bathroom, laundry area and enormous rec room. Great value in this sold home. (id:48714)
Royal LePage Proalliance Realty
12531 Highway 41
Northbrook, Ontario
Experience the charm of the Land O’ Lakes region firsthand – live, work, and explore in this inviting community. A rare chance awaits to establish your family-run business right at home. This property boasts a fully equipped seasonal food truck with modern amenities and a stellar reputation for both service and cuisine, strategically positioned to capitalize on high traffic volumes. Additionally, a spacious well built 2000+ sq. ft. workshop, fully insulated and heated with a new roof in recent years offers flexible leasing options or serves as an ideal space for a home-based enterprise. The shop features two primary bays equipped with car washing equipment , complete with in-floor heating for year-round operation, full bathroom and additional living space. The workshop provides versatility for various business ventures. Nestled towards the rear of the property, the home offers privacy and scenic views of the surrounding forest, with an open and airy interior highlighted by vaulted ceilings. The lower-level apartment adds rental income potential or serves as a comfortable in-law suite. The home’s roof boasts a series of solar panels, generating monthly revenue through participation in the MicroFIT program. With two septic systems and wells accommodating diverse business needs, this well-maintained property offers abundant potential. Conveniently located near amenities and surrounded by numerous lakes, trails, parks, and the picturesque Canadian Shield landscape, it is the ideal opportunity for business opportunities. Enjoy the pleasures of living in a peaceful rural lifestyle and discover the Land O’ Lakes experience – just a three-hour drive from the GTA and two hours from Ottawa. (id:48714)
RE/MAX Finest Realty Inc.
1208 Warrington Road
Sharbot Lake, Ontario
Welcome to 1208 Warrington Road, Sharbot Lake Ontario: if you are searching for your country home or cottage getaway, this is a fantastic property. Step into the beautifully maintained four season home with modern finishes, new appliances, large front verandah, three season room and lovely screened in porch. You will not be disappointed with the newly renovated bathroom and laundry room, and a bright and airy feel throughout this home. The detached oversized garage/workshop is a fantastic space for the hobbyist. This property backs onto hundreds of acres of Crown land, offering endless opportunities for hiking, ATV adventures or seasonal hunting. Another amazing feature is the inclusion of the shared use of a common waterfront lot on Sharbot Lake, where you can enjoy breathtaking sunsets and fantastic swimming just a short walk from the property. You can also launch your boat from this convenient location. Located just 10 minutes to the village of Sharbot Lake, 25 minutes to the Town of Perth, one hour to the West end of Ottawa or to Kingston makes this a fantastic location in the Frontenacs. Come live, work or play in this beautiful area. Township maintained road and high-speed internet. (id:48714)
Lake District Realty Corporation
335-339 Barrie Street
Kingston, Ontario
Rare opportunity to acquire a purpose-built student rental property in a prime downtown location in Kingston, Ontario. The subject property features 12 residential units, comprising (6) 2-bed units and (6) 1+1-bed units, along with (1) ground floor commercial unit, which is leased on a triple-net basis to a well-established yoga studio until 2029. Conveniently situated 600m from Queen’s University’s main campus, the 12 residential units are currently occupied by Queen’s University students which provide the opportunity to adjust rents to market upon natural turnover. Built in 2009, the property offers contemporary construction, curb appeal, while simultaneously providing a new owner with a potential value enhancement opportunity through cosmetic updates to the residential units. Gross annual income of approximately $381,000 CAD. The assumable CMHC mortgage secured at well-below prevailing interest rates until 2028 provides a prospective purchaser the opportunity to acquire this building today, at yesterday’s rates. (id:48714)
Sutton Group-Masters Realty Inc Brokerage
1010 Pembridge Crescent Unit# 309
Kingston, Ontario
Fantastic 2 story condo in a secure building conveniently located in Kingston’s west end. The bright and spacious main floor features an open living/dining layout and has been recently updated with fresh paint throughout & new flooring in the vestibule. The kitchen boasts new laminate flooring, new countertops and refinished cabinets. Just off the living room you will find access to your private balcony, a perfect spot to relax after a long day! The second floor feature new carpet throughout and the bathroom has been tastefully updated with fresh paint and a new vanity. Additional updates include new windows throughout. Experience the convenience of condo living with the comfort of low monthly fees. Conveniently located close to excellent schools, great shopping, parks and more! (id:48714)
RE/MAX Finest Realty Inc.
652 Princess Street Unit# 826
Kingston, Ontario
This furnished unit is an easy walk to Queens and downtown. It is located in a vibrant neighbourhood of Sunnyside with lots of shops and parks. This unit comes with with a storage locker conveniently located at your EXTRA WIDE UNDERGROUND PARKING SPOT. This would be an excellent addition to any portfolio, perfect for a student or young professional. Enjoy touches such as in-suite laundry, granite countertops, stainless steel appliances and a private balcony. (id:48714)
Royal LePage Proalliance Realty

