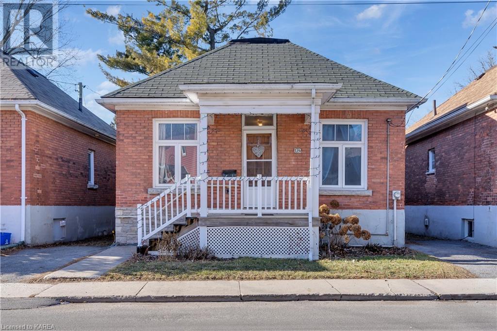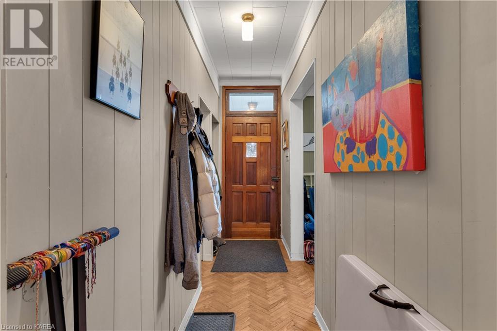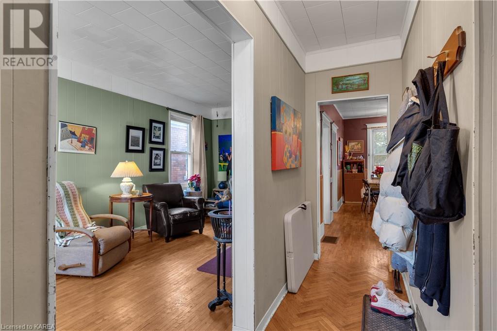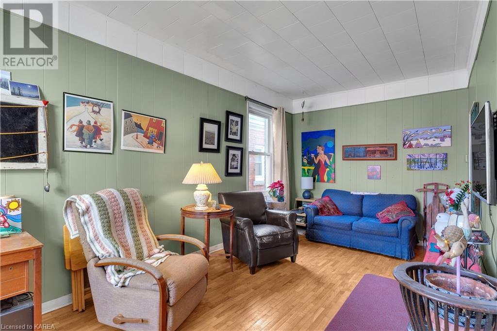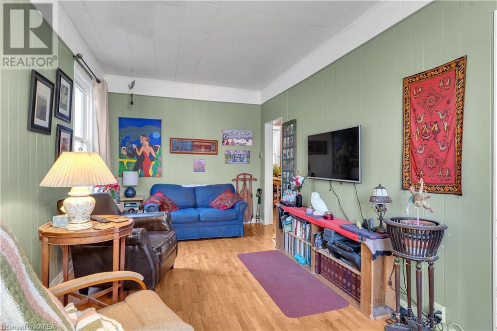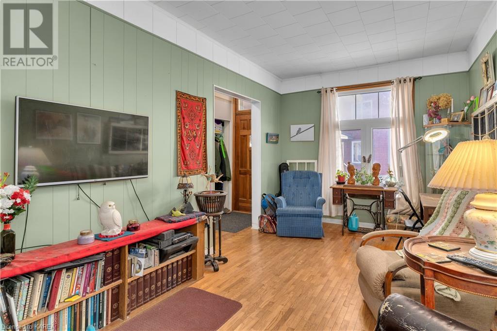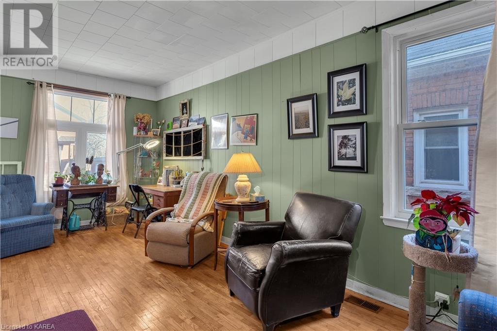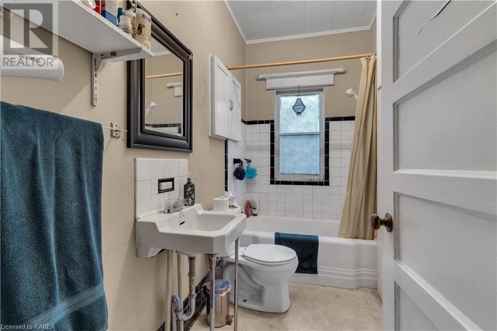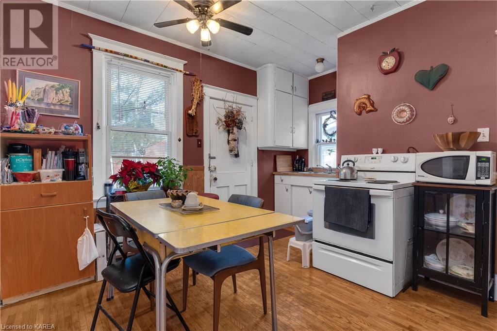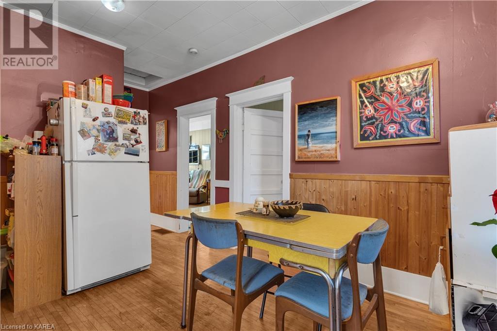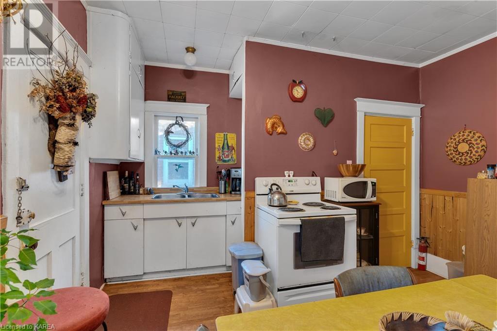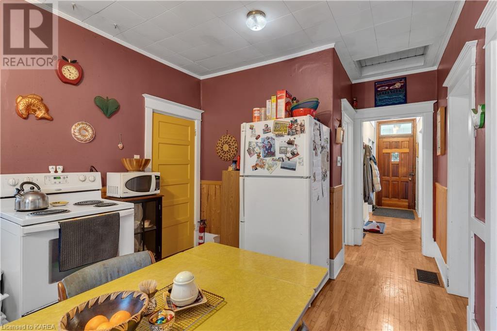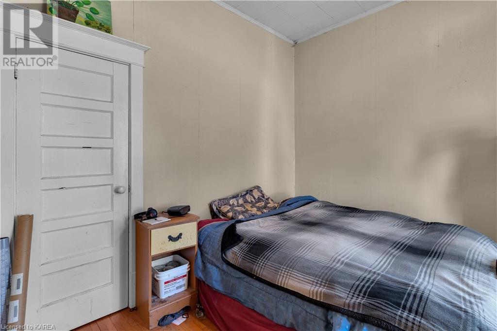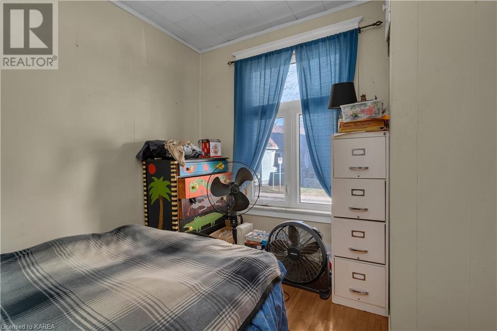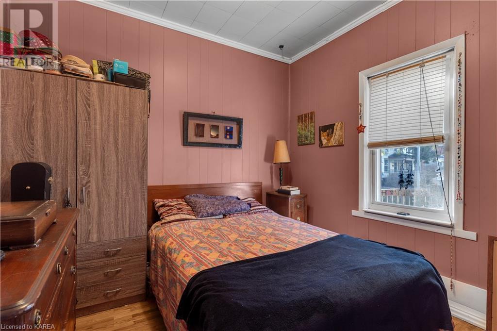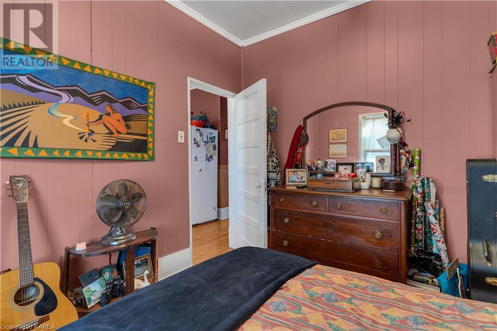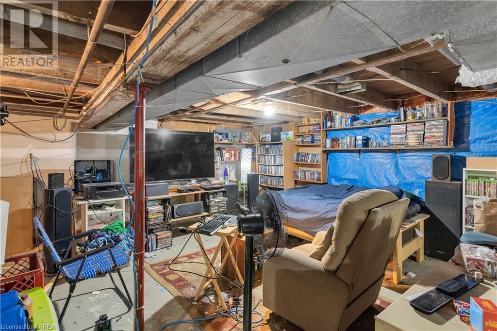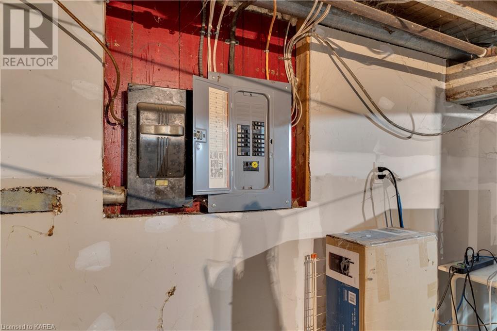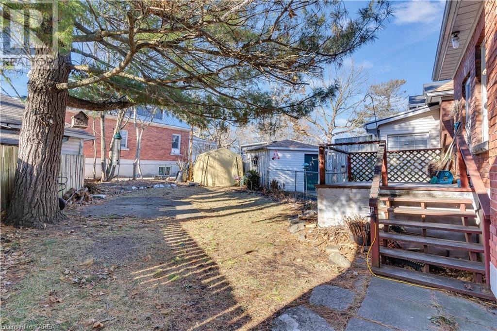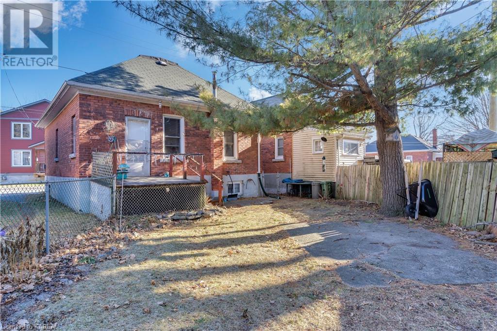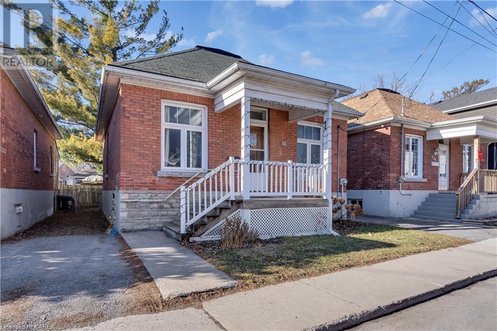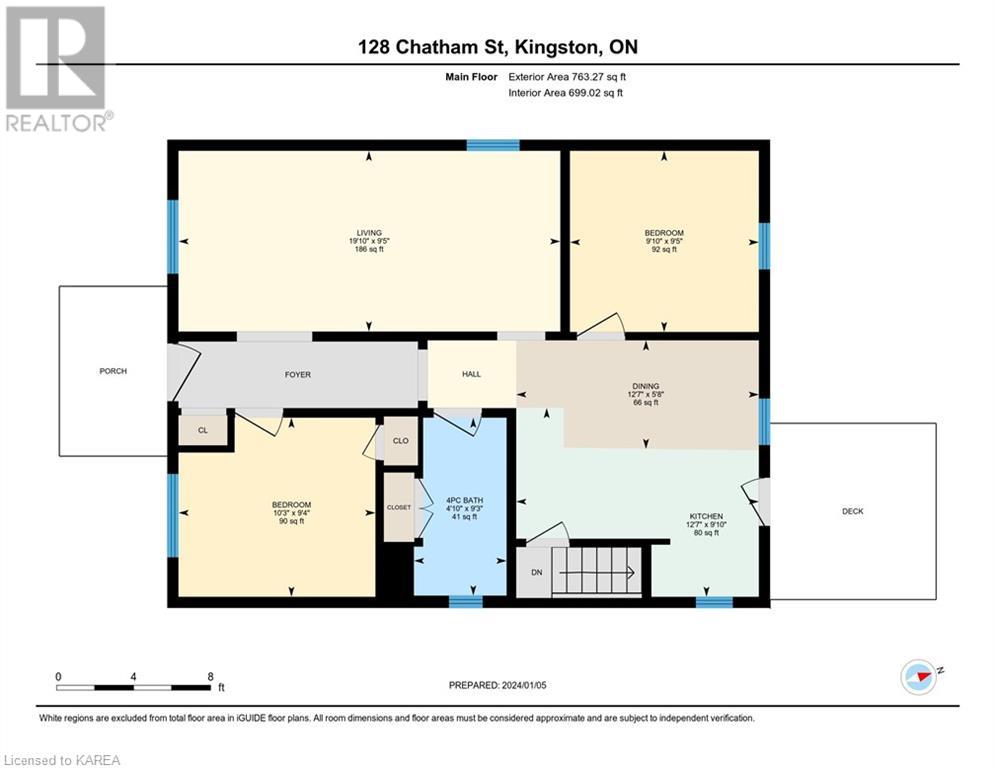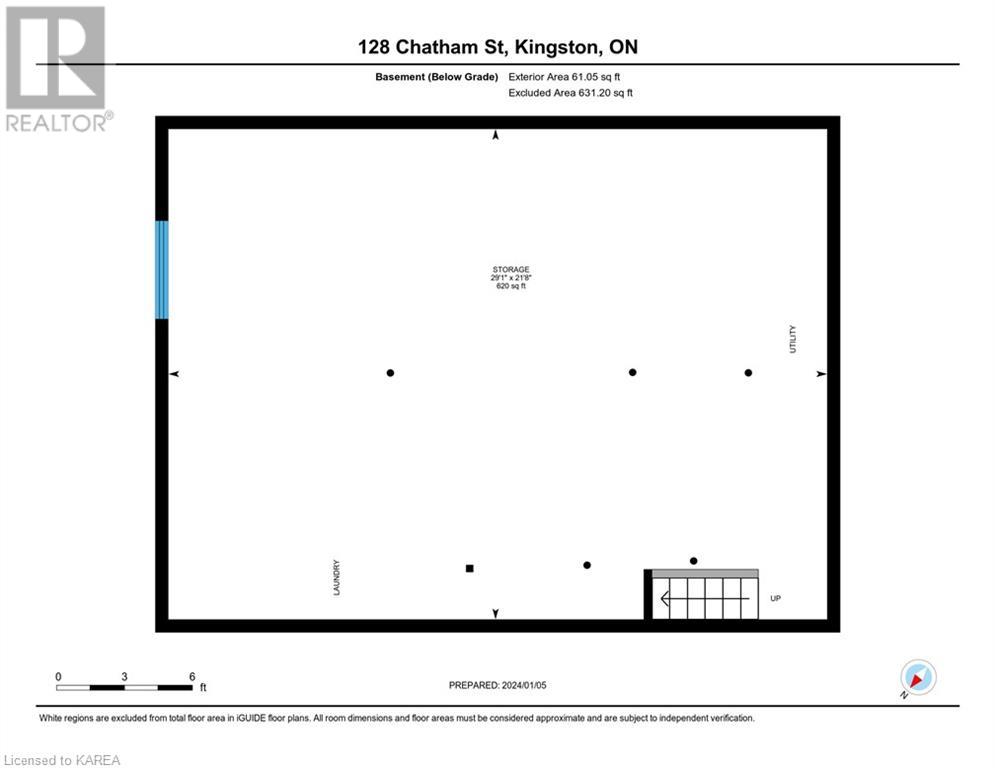2 Bedroom
1 Bathroom
763.2700
Bungalow
None
Forced Air
$420,000
This all-brick bungalow is waiting for your vision to shape it! Located in the beating heart of the Williamsville district, 128 Chatham is perfectly situated a mere two blocks from the Memorial Centre, with its dog park, weekly farmers market, splash pad and community pool! You can walk to main campus in under 20 minutes and pick up a bite to eat on the way home at any number of Princess Street restaurants. This home is under 800sqft, offering two bedrooms, one bathroom an eat-in kitchen and living room, but feels bigger due to high ceilings throughout – it also has a large, dry, unfinished basement for all of your storage needs and a fenced yard for great BBQs in summer! The furnace was installed in January 2024 and the windows, some roofing, and electrical panel were also updated by the current owner. This home is perfect for first time buyers – move in, make it your own and get started on the property ladder! (id:48714)
Property Details
|
MLS® Number
|
40553367 |
|
Property Type
|
Single Family |
|
Amenities Near By
|
Hospital, Park, Place Of Worship, Playground, Public Transit, Schools |
|
Community Features
|
Community Centre, School Bus |
|
Parking Space Total
|
2 |
|
Structure
|
Porch |
Building
|
Bathroom Total
|
1 |
|
Bedrooms Above Ground
|
2 |
|
Bedrooms Total
|
2 |
|
Appliances
|
Dryer, Refrigerator, Stove |
|
Architectural Style
|
Bungalow |
|
Basement Development
|
Unfinished |
|
Basement Type
|
Full (unfinished) |
|
Constructed Date
|
1925 |
|
Construction Style Attachment
|
Detached |
|
Cooling Type
|
None |
|
Exterior Finish
|
Brick |
|
Foundation Type
|
Stone |
|
Heating Fuel
|
Natural Gas |
|
Heating Type
|
Forced Air |
|
Stories Total
|
1 |
|
Size Interior
|
763.2700 |
|
Type
|
House |
|
Utility Water
|
Municipal Water |
Land
|
Access Type
|
Road Access |
|
Acreage
|
No |
|
Fence Type
|
Fence |
|
Land Amenities
|
Hospital, Park, Place Of Worship, Playground, Public Transit, Schools |
|
Sewer
|
Municipal Sewage System |
|
Size Depth
|
107 Ft |
|
Size Frontage
|
33 Ft |
|
Size Total Text
|
Under 1/2 Acre |
|
Zoning Description
|
Ur3 |
Rooms
| Level |
Type |
Length |
Width |
Dimensions |
|
Main Level |
Eat In Kitchen |
|
|
9'10'' x 12'7'' |
|
Main Level |
Bedroom |
|
|
9'4'' x 10'3'' |
|
Main Level |
4pc Bathroom |
|
|
9'2'' x 4'10'' |
|
Main Level |
Bedroom |
|
|
9'5'' x 9'10'' |
|
Main Level |
Living Room |
|
|
9'5'' x 19'10'' |
https://www.realtor.ca/real-estate/26625674/128-chatham-street-kingston

