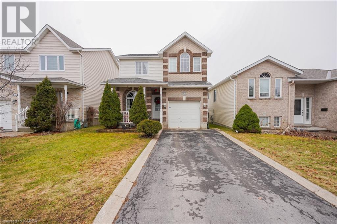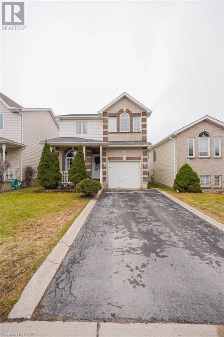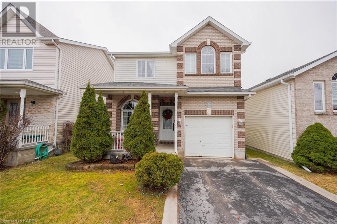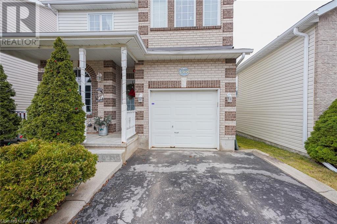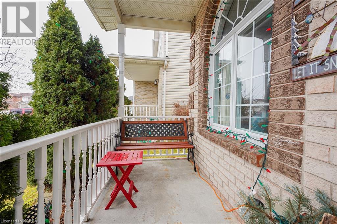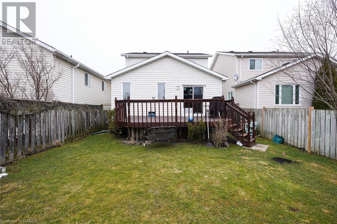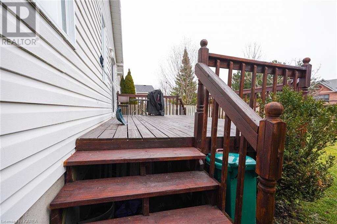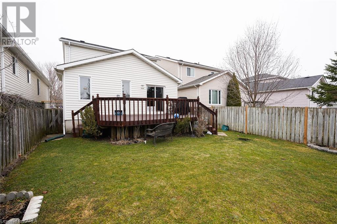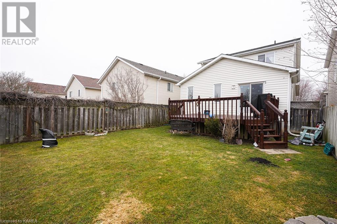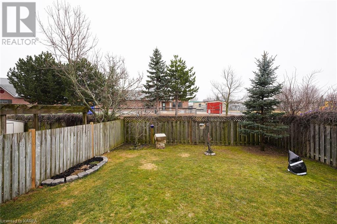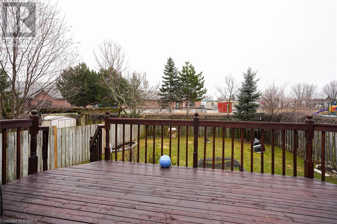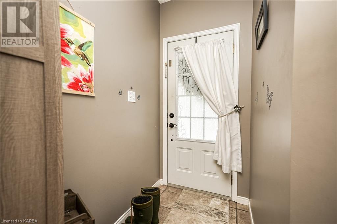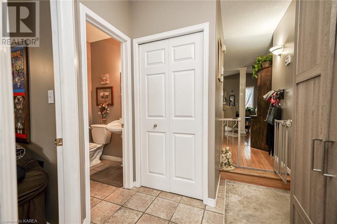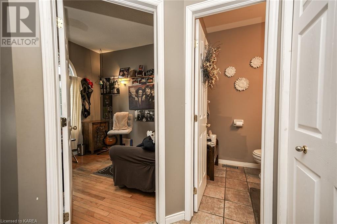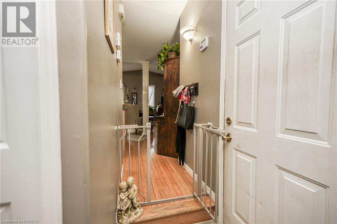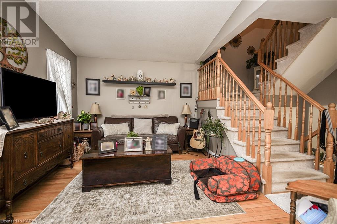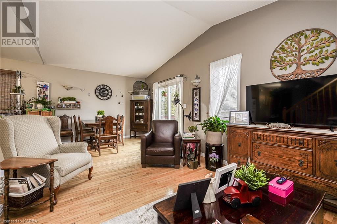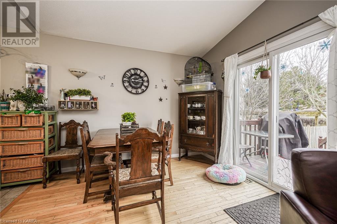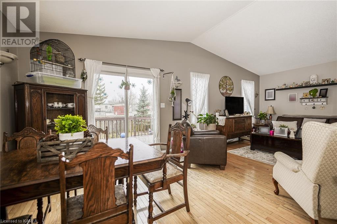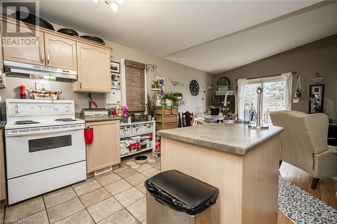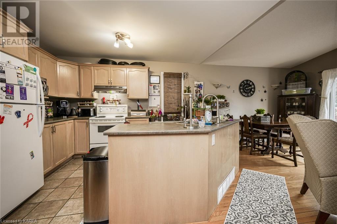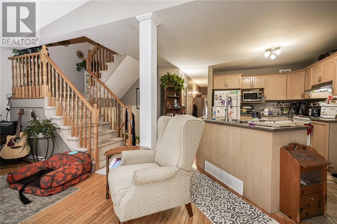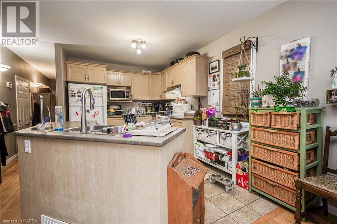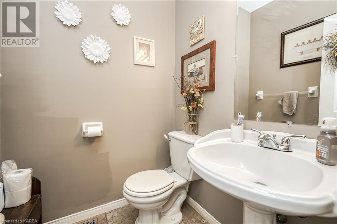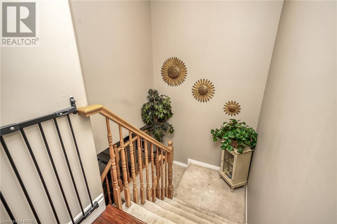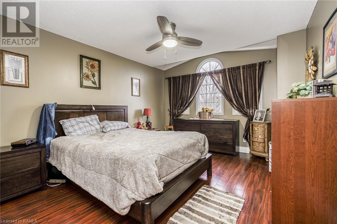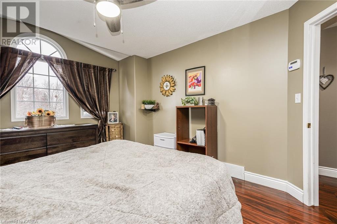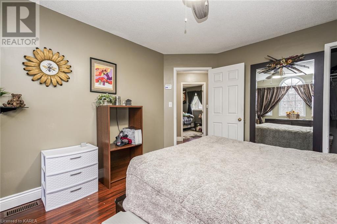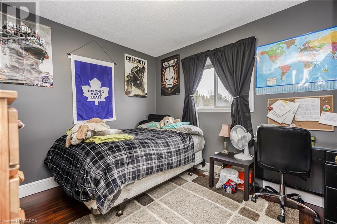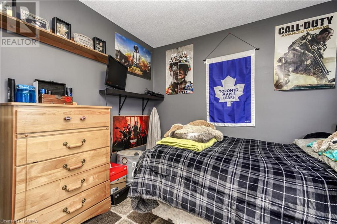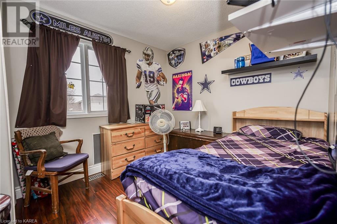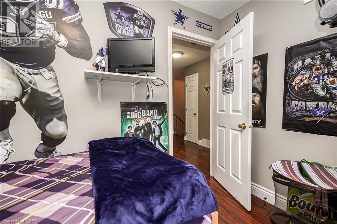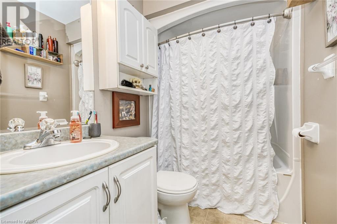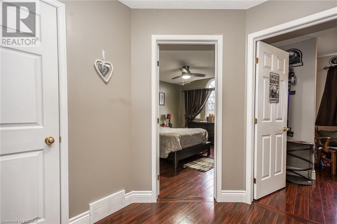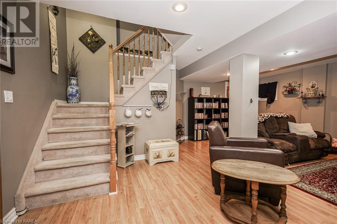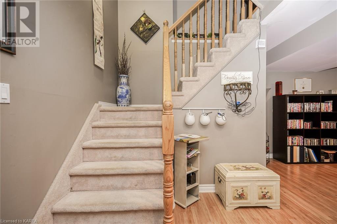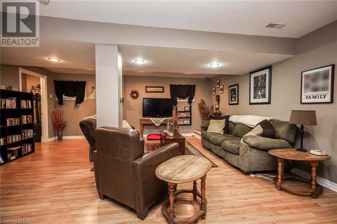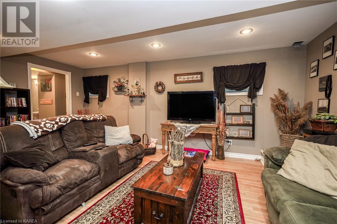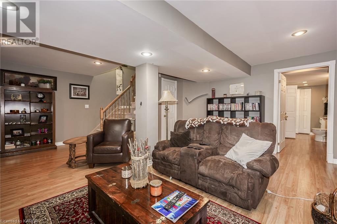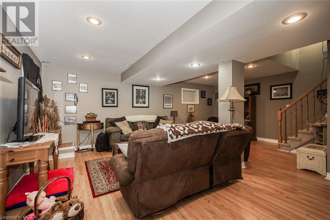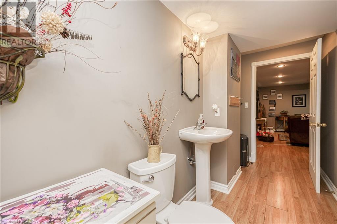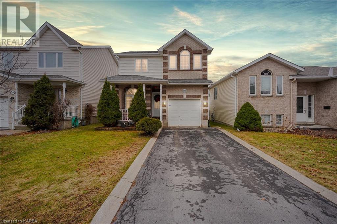3 Bedroom
3 Bathroom
2480
2 Level
Central Air Conditioning
Forced Air
$639,900
Welcome home to 1368 Thornwood Crescent! Situated in the heart of Cataraqui Woods and backing on to Cataraqui Woods Elementary school. This custom built three bedroom 3 bathroom home is a solid investment. The main floor of this family home offers a formal den/office space at the front of the house. Open concept main living area with a spacious kitchen and living room area. Dining area with patio doors to a sprawling deck, fully fenced yard that overlooks the school yard. Upstairs offers three spacious bedrooms large main bathroom and a stately primary bedroom with oversized walk in closet. Fully finished lower with half bathroom, laundry area and enormous rec room. Great value in this sold home. (id:48714)
Property Details
|
MLS® Number
|
40554052 |
|
Property Type
|
Single Family |
|
Amenities Near By
|
Park, Place Of Worship, Playground, Public Transit, Schools, Shopping |
|
Communication Type
|
Fiber |
|
Community Features
|
Quiet Area |
|
Equipment Type
|
Water Heater |
|
Features
|
Southern Exposure, Conservation/green Belt, Paved Driveway, Recreational |
|
Parking Space Total
|
3 |
|
Rental Equipment Type
|
Water Heater |
|
Structure
|
Porch |
Building
|
Bathroom Total
|
3 |
|
Bedrooms Above Ground
|
3 |
|
Bedrooms Total
|
3 |
|
Appliances
|
Dishwasher, Dryer, Water Meter, Washer |
|
Architectural Style
|
2 Level |
|
Basement Development
|
Finished |
|
Basement Type
|
Full (finished) |
|
Constructed Date
|
2003 |
|
Construction Style Attachment
|
Detached |
|
Cooling Type
|
Central Air Conditioning |
|
Exterior Finish
|
Brick, Vinyl Siding |
|
Fire Protection
|
Smoke Detectors |
|
Foundation Type
|
Block |
|
Half Bath Total
|
2 |
|
Heating Fuel
|
Natural Gas |
|
Heating Type
|
Forced Air |
|
Stories Total
|
2 |
|
Size Interior
|
2480 |
|
Type
|
House |
|
Utility Water
|
Municipal Water |
Parking
Land
|
Acreage
|
No |
|
Land Amenities
|
Park, Place Of Worship, Playground, Public Transit, Schools, Shopping |
|
Sewer
|
Municipal Sewage System |
|
Size Depth
|
112 Ft |
|
Size Frontage
|
30 Ft |
|
Size Total Text
|
Under 1/2 Acre |
|
Zoning Description
|
R2-24, R2-8-4 |
Rooms
| Level |
Type |
Length |
Width |
Dimensions |
|
Second Level |
4pc Bathroom |
|
|
5'6'' x 7'0'' |
|
Second Level |
Bedroom |
|
|
11'0'' x 8'0'' |
|
Second Level |
Bedroom |
|
|
11'0'' x 9'4'' |
|
Second Level |
Primary Bedroom |
|
|
14'3'' x 11'6'' |
|
Lower Level |
2pc Bathroom |
|
|
9'9'' x 4'1'' |
|
Lower Level |
Recreation Room |
|
|
22'9'' x 10'6'' |
|
Main Level |
2pc Bathroom |
|
|
5'3'' x 4'9'' |
|
Main Level |
Den |
|
|
7'9'' x 8'0'' |
|
Main Level |
Kitchen |
|
|
12'6'' x 10'6'' |
|
Main Level |
Living Room |
|
|
22'9'' x 10'6'' |
Utilities
|
Cable
|
Available |
|
Natural Gas
|
Available |
https://www.realtor.ca/real-estate/26621619/1368-thornwood-crescent-kingston

