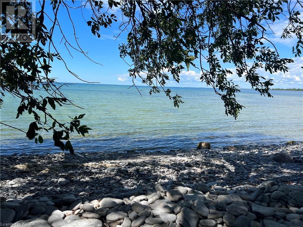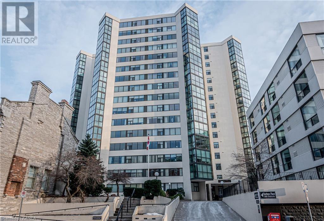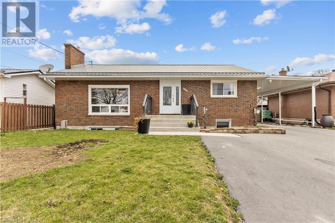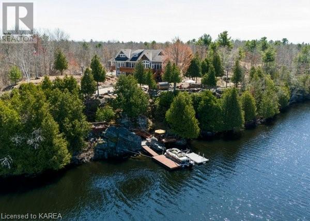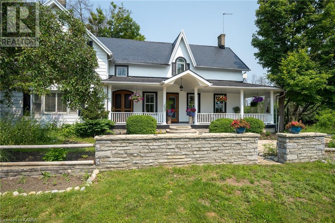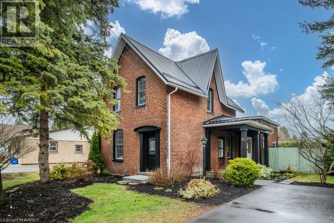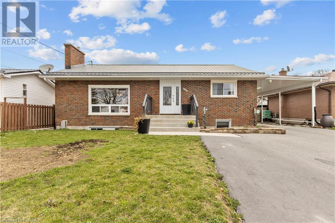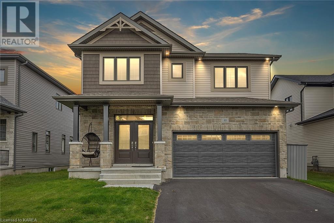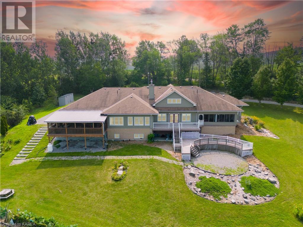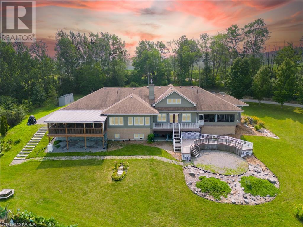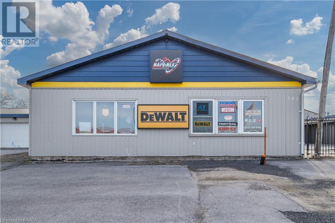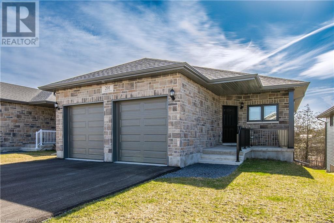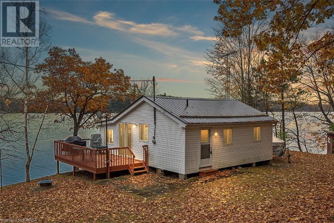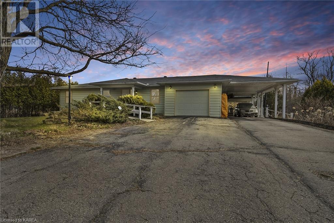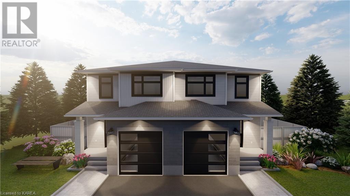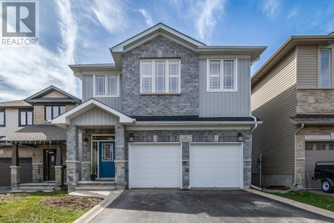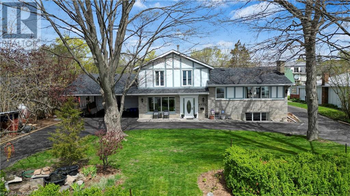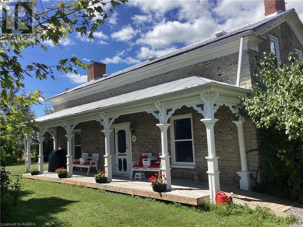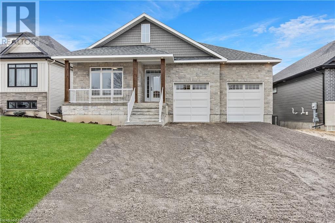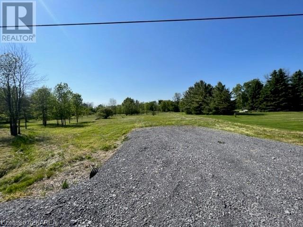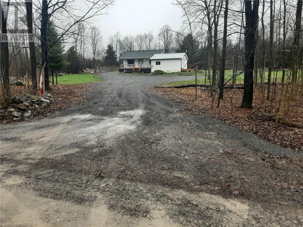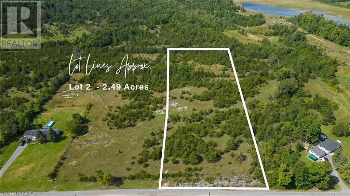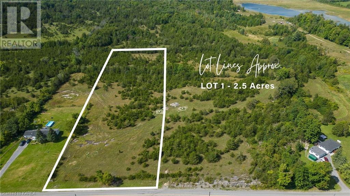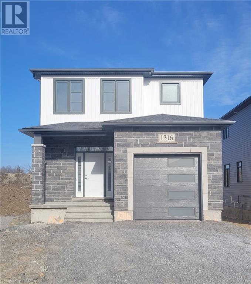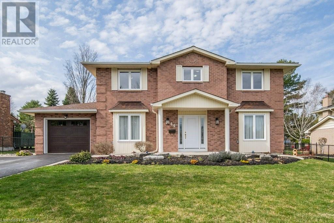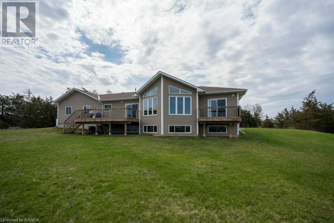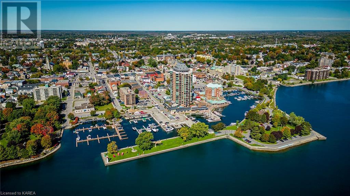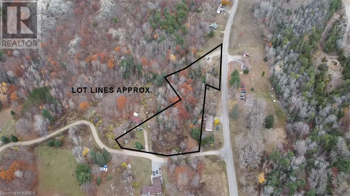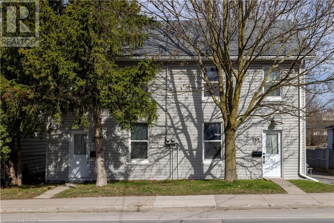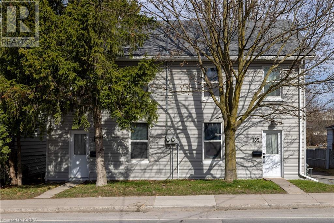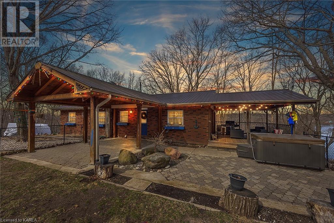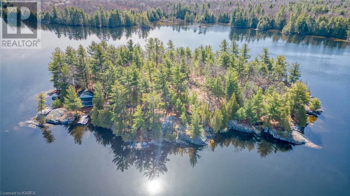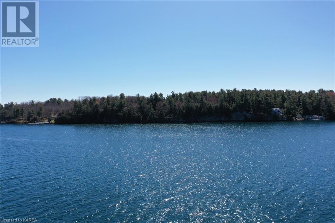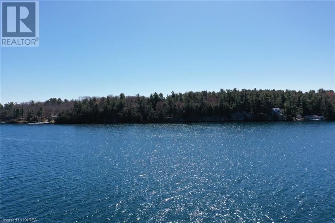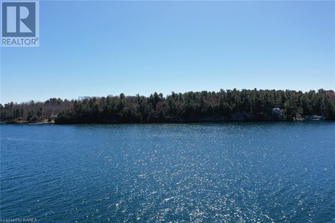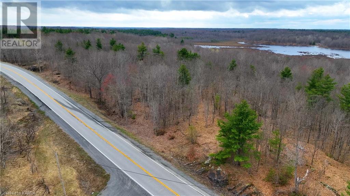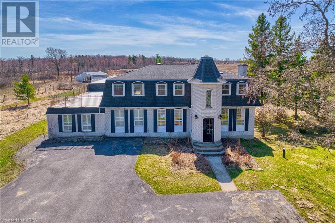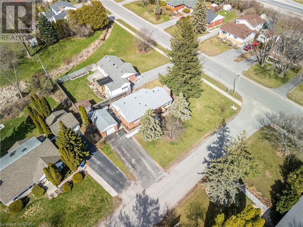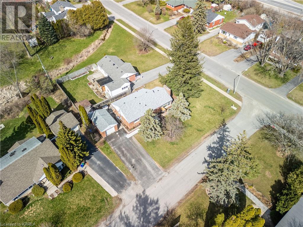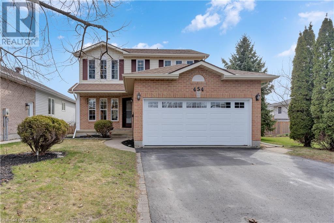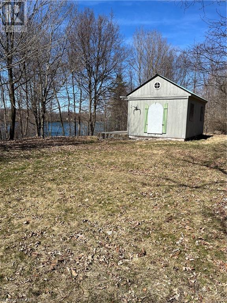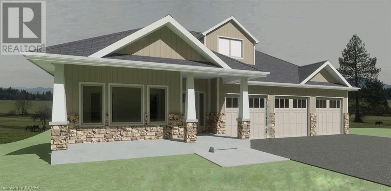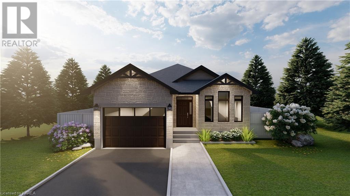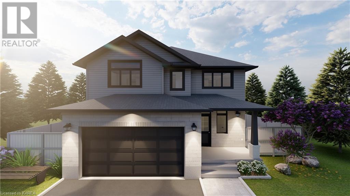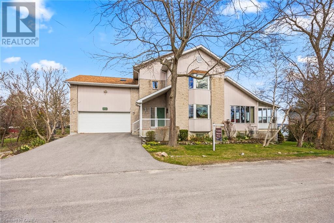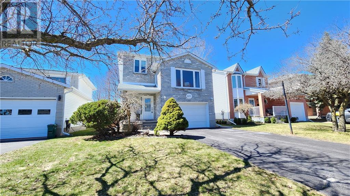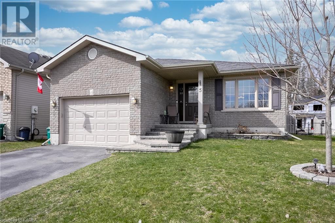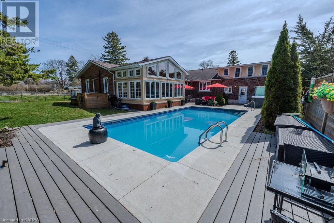LOADING
Pt Lt 5 Black Lake Road
Wolfe Island, Ontario
Wonderful waterfront building lot, located on the western end of Wolfe Island, where Lake Ontario meets the St. Lawrence River. This well treed property’s level grade leads to 100 feet of natural, clean rock shoreline, which offers great swimming, fishing, kayaking, sailing, and is a paradise for water enthusiasts. Enjoy mother nature’s peaceful countryside surroundings and the breathtaking sunsets over Reeds Bay. This is the perfect spot to build your dream home or for a recreational retreat. All within a 10 minute drive to Marysville and ferry ride to downtown Kingston, ferry to USA and a short walk to Big Sandy Bay. It’s time to come see what this wonderful community has to offer and enjoy Island life. (id:48714)
Royal LePage Proalliance Realty
185 Ontario Street Unit# 1602
Kingston, Ontario
A stunning penthouse in the sky! This Harbour Place 3-bedroom, 2+1-bathroom unit is a pleasure to behold at nearly 3800 sqft. There are endless features throughout such as chevron hardwood floors, an unbelievable chef’s kitchen, a primary bedroom with sitting room surrounded by windows, walk-in closet, private office, spa and gym complete with hot tub (as is), sauna, skylights, and a 5+ piece ensuite. The sunken living room has 270-degree views of the city and is next to the elegant dining room which features its own Teppanyaki grill area, a true delight for the budding or expert Teppanyaki chef! Water view, city view, this unit has it all. The building offers excellent amenities such as a car wash, community bbq, exercise room, library, party room, indoor pool, sauna, and visitor parking. Conveniently located in the heart of the downtown waterfront on the edge of Lake Ontario with immediate access to the waterfront trail and confederation park, the Confederation Basin Marina, and within walking distance to the shops and restaurants of downtown Kingston. (id:48714)
Royal LePage Proalliance Realty
185 Elm Street
Gananoque, Ontario
Thinking about getting into the market? Then look no further because this mint condition up/down legal duplex on a large town lot is ready for a new owner. This lovely community of Gananoque offers all you need and is located a reasonable distance to the 401, Kingston, Brockville and Ottawa. Welcome to this all brick exterior home with a metal roof. Complete separate entrances for that inlaw suite you might be thinking about. The yard is large enough allowing each unit their own private and fenced backyard with a shed. Or, combine the two and enjoy that pool size lot. So much thought has gone into the layouts of both levels, mostly renovated over the past few years. The updated kitchens, newer appliances and larger bathrooms easily accommodate the 2 bedroom main floor and the 3 bedroom lower area, offering plenty of comfort and functionality. Each level also boasting their own laundry so everything has been covered. The natural gas fireplaces help keep the heating costs down in the colder months and the heat pump/mini-split sufficiently keeps the main level cool in the summer. Parking for up to 7 vehicles. This property has legal duplex status with Town of Gananoque & MPAC. All permits are in place. Contact the listing agent for further details. (id:48714)
Exp Realty
2118 County Road 15 Road
Tamworth, Ontario
Wow! Welcome to 2118F County Rd 15. This Viceroy home was immaculately built in 2012 with some amazing interior and exterior features. Open concept living accompanied by 18 foot vaulted pine ceilings in the living room make this home exceptionally inviting as you walk through the front door where you’ll be greeted with an amazing L shaped kitchen island. Main floor boasts an exceptionally large master bedroom and ensuite recently updated in 2021. Take yourself down the stairs to where you’ll find a lovely walkout with ample natural light, 9 foot ceilings, and a door way to your single car attached garage. You’ll find yourself in awe with the terrain, landscaping, views, and solitude of the property as it has been meticulously maintained. Massive improvements have been made to the walk way to the waterfront with concrete stairs, two separate docking for your boating needs. The home has been updated with its own Generac system in 2019, cable, high speed internet, and wood burning sauna! For the handy people out there the detached 26×32 garage offers plenty of space. Maintenance fees for the year are $125 which covers snow removal, road repairs and grass cutting. Sheffield lake is known for its fantastic fishing and kayaking adventures. Enjoy quiet time in the beautiful screened in porch oasis, ample office space to work from home. This property is conveniently located minutes to Tamworth for groceries, pharmacy, LCBO, restaurants. 40 min to Kingston, 30 min to Napanee. This home and property offers so much it really has to be seen and felt. (id:48714)
Exp Realty
5518 County Road 9
Napanee, Ontario
Discover an eco-haven with limitless business potential! Welcome to this exquisite and historic 2-story home, a timeless beauty dating back to the early 1800s, nestled on 157 acres of stunning land just outside the picturesque town of Napanee. As you step inside, you’ll be captivated by the home’s incredible character, charm, and elegance. From the formal sitting room to the living room, every corner exudes classic beauty. The impressive office space with a tin ceiling, main floor laundry, and 2 pc bath offer convenience and comfort. The kitchen boasts 10” wood plank flooring, sourced from Napanee’s first Mayor’s home, while soaring wood beams enhance the space with natural grandeur. Upstairs, a large primary bedroom with a walk-in closet and 4 pc ensuite awaits, alongside two more spacious bedrooms and a 3 pc bath. But the true gem is the addition, equipped with in-floor heating and a loft, ideal for hosting large gatherings or transforming into an art studio, home business, yoga haven, in-law suite, or any other imaginative endeavor. Now, let’s talk about the property’s eco-forward advantages. The home is efficiently heated and cooled by a 10-tonne in-ground Geothermal System, one of the cleanest and most environmentally friendly ways to maintain the perfect indoor climate. Step out onto the wrap-around veranda and soak in the awe-inspiring views of the lush manicured gardens and exquisite stonework surrounding the home. It also features barns with soaring ceilings and a 3500 sq ft greenhouse, offering an excellent opportunity for those seeking an agricultural lifestyle or additional storage. The greenhouse facility presents the ideal platform for cultivating plants, showcasing sustainability, and exploring agribusiness ventures. Words cannot fully capture the allure of all this home has to offer and must be seen to be fully appreciated. Don’t miss the chance to make your mark on this eco-oasis with unparalleled business potential! (id:48714)
Mccaffrey Realty Inc.
67 Alice Street
Brighton, Ontario
Welcome to your charming slice of history! Nestled in the heart of the city, this 3-bedroom, 2-bathroom home exudes century-old charm while boasting modern farmhouse flair. Built in 1900, this brick beauty stands tall with 10-foot ceilings gracing the living and dining rooms, offering a spacious and airy atmosphere. Step inside to discover a character-filled interior featuring exposed brick walls, rich hardwood floors, and elegant California shutters that invite streams of natural light to dance throughout each room. The kitchen is a chef’s delight, complete with a farmhouse sink, stainless steel appliances, and a wall of windows overlooking the lush, mature trees of the private backyard oasis. Convenience meets luxury with the main floor laundry, making household chores a breeze. The bathroom beckons relaxation with a luxurious soaker tub and a rustic copper sink, adding a touch of vintage elegance. Outside, the covered porch at the side of the house sets the scene for peaceful mornings sipping coffee and enjoying the tranquility of the neighborhood. Step into the backyard and be greeted by an impressive retreat, complete with a hot tub, perfect for unwinding after a long day. This hidden gem offers the best of both worlds – the feeling of seclusion in the midst of nature, yet within walking distance to all amenities. With zoned irrigation in the yard, maintenance is effortless, allowing you to spend more time enjoying the serenity of your surroundings. Don’t miss the opportunity to own this timeless treasure where historic charm meets modern comfort. Schedule your showing today and prepare to fall in love with your new home! (id:48714)
Exit Realty Acceleration Real Estate
185 Elm Street
Gananoque, Ontario
Let’s talk Investment! Are you expanding your investment portfolio or just starting to build? Stop right here and look no further because this mint condition up/down legal duplex on a large town lot is ready for a new owner. This is a maintenance free all brick exterior home with a metal roof. Complete separate entrances plus each unit has their own private and fenced backyard with a shed, which is rare. So much thought has gone into the layouts of both units, mostly renovated (beyond the eye) over the past few years. The functional kitchens, newer appliances and larger bathrooms easily accommodate the 2 bedroom unit and the 3 bedroom unit. Each also boasting their own laundry so everything has been covered. The natural gas fireplaces help keep the heating costs down in the colder months and the heat pump/mini-split sufficiently keeps the main level cool in the summer. Parking for up to 7 vehicles. Currently occupied by the best tenants ever – not just saying that. Not only do they take pride in the property, the rent is always on time, if not early. This property has legal duplex status with the Town of Gananoque & MPAC. All permits are in place. Contact the listing agent for further details. (id:48714)
Exp Realty
815 Riverview Way
Kingston, Ontario
Located in one of Kingston’s most desirable neighbourhoods, 815 Riverview Way has it all! From the bright open floor plan and spacious custom kitchen, to the private primary suite with large walk-in and a tub perfect for your next night off. This CaraCo ‘Brighton’ model is less than 2 years old and features 4 bedrooms, a bonus loft, upstairs laundry, 3.5 bathrooms, and a mudroom space + walk-in closet right off the garage! Downstairs, upgraded 9’ ceilings adds even more space you can customize to your family! Walkable to several amenities, including daycare, groceries, + dining and a short commute to the downtown core, the 401, and CFB Kingston. (id:48714)
RE/MAX Finest Realty Inc.
596 Kings Mill Road
Stirling, Ontario
Nestled in a picturesque landscape, this extraordinary 32 acre property with kilometers of groomed trails offers a harmonious blend of luxury, sustainability and natural beauty perfect for multigenerational families or AirBNB. Boasting an impressive 7,370 square feet of living space, the residence features 8 spacious bedrooms and 4 bathrooms, including two ensuites and in-law capabilities providing ample space for family and guests. This remarkable estate boasts cutting-edge geo-thermal heating and cooling systems as well as solar panels with contract, making it an environmentally conscious and cost-effective choice. As an investment property, this estate offers an incredible opportunity. One of the standout selling features is its unique income-generating potential through AirBNB/rentals/events. Formerly used as a full service cidery/winery and restaurant with 50 seating enclosed patio plus seasonal glamping and private home. The property’s natural treasures extend to the North & West, where it borders the pristine Kings Mill Conservation Area, adding to its allure and peacefulness. With two kitchens, this property is perfect for accommodating larger groups, making it an ideal choice for those looking to host events, family reunions, or group getaways. Embrace the opportunity to make this unique estate your home/investment. Located between Toronto and Ottawa, 20 minutes to the 401 and 30 minutes to Prince Edward County. (id:48714)
RE/MAX Rise Executives
596 Kings Mill Road
Stirling, Ontario
Nestled in a picturesque landscape, this extraordinary 32 acre property with kilometers of groomed trails offers a harmonious blend of luxury, sustainability and natural beauty perfect for multigenerational families or AirBNB. Boasting an impressive 7,370 square feet of living space, the residence features 8 spacious bedrooms and 4 bathrooms, including two ensuites and in-law capabilities providing ample space for family and guests. This remarkable estate boasts cutting-edge geo-thermal heating and cooling systems as well as solar panels with contract, making it an environmentally conscious and cost-effective choice. The solar panels generate $13,000.00-$15,000.00 of income annually. The hydro bill for the property annually is approximately $4,000.00, making the solar panels an additional stream of passive income! As an investment property, this estate offers an incredible opportunity. One of the standout selling features is its unique income-generating potential through AirBNB/rentals/events. Formerly used as a full service cidery/winery and restaurant with 50 seating enclosed patio plus seasonal glamping and private home. The property’s natural treasures extend to the North & West, where it borders the pristine Kings Mill Conservation Area, adding to its allure and peacefulness. With two kitchens, this property is perfect for accommodating larger groups, making it an ideal choice for those looking to host events, family reunions, or group getaways. Embrace the opportunity to make this unique estate your home/investment. Located between Toronto and Ottawa, 20 minutes to the 401 and 30 minutes to Prince Edward County. (id:48714)
RE/MAX Rise Executives
342 Centre Street N
Napanee, Ontario
Looking to expand your business or start a new venture? Look no further! This is your chance to secure a spacious 9169 square foot commercial space in the heart of Napanee, situated at one of the main intersections in town. With 9169 square feet of versatile space, the possibilities are endless for showcasing your products or services. Lease this prime commercial space today and position your business for success in one of the towns busiest areas! Tenant portion of property taxes is not included in lease price and is to be paid monthly. (id:48714)
Exit Realty Acceleration Real Estate
201 Creighton Drive
Odessa, Ontario
Discover your new home in Odessa at 201 Creighton Drive, a charming 1,126 sq/ft open-concept bungalow that’s move-in ready. Nestled in a prime location, it’s a convenient drive from Kingston and Napanee, with easy access to the 401. This home offers a blend of stylish comfort and practical living, ideal for professionals or those enjoying a quieter phase of life. As you enter, you’re greeted by a welcoming family room that extends into the dining area. The adjoining kitchen, spacious enough for a large island, is outfitted with modern stainless steel appliances. This open-plan living area provides access to a patio door, leading to a space awaiting your personalized touch. The home boasts 9′ ceilings throughout the main floor, complemented by sleek black vinyl windows and matching porch railings. The primary bedroom is a peaceful sanctuary featuring an ensuite bath and walk-in closet. A second bedroom near another full bathroom offers comfortable space for loved ones or guests. With its neutral colour scheme, durable vinyl flooring, and custom blinds, the home radiates a calm, sophisticated atmosphere. Main floor laundry adds to the ease of living here. The lower level is a bright, open canvas with a walkout basement and a roughed-in bath, presenting endless possibilities for customization. The home features a spacious double-car garage with direct entry to the front foyer, plenty of parking, and a sizeable yard for outdoor enjoyment. Located in a desirable location, this home offers privacy with its green space backdrop and direct access to a nature trail leading to the scenic Babcock Mill Cascade. Discover the potential of this lovely home at 201 Creighton Drive by scheduling your viewing today. Your new chapter awaits in this beautiful, thoughtfully designed space! (id:48714)
RE/MAX Rise Executives
1110 Lloyd Lane Lane
Verona, Ontario
INCREDIBLE WATERFRONT!! Easy Year round access. New Full Septic System in 90’s. Upgraded Insulation in walls and attic and all new drywall at that time. 2 bed (could be 3), and full bathroom! Looking for unbeatable waterfront? You’ve found it. Experience the pinnacle of waterfront living on sought after Howes Lake, seamlessly linked to Verona Lake and Hambly Lake. This property boasts a remarkable 176ft of clear, swimmable frontage, offering easy water access without the hassle of cliffs or stairs. Enjoy the sandy beach and extensive dock, ideal for docking your boat. Positioned on a private, large lot with plenty of parking for guests. The home has been meticulously maintained and updated for maximum durability and comfort, featuring a metal roof, vinyl siding with insul-board, vinyl casement windows and sliding doors that lead to a deck with expansive waterfront views. Inside, professionally refinished wood floors add character, while two large bedrooms and a full bathroom provide space and convenience. The open-concept living area offers stunning water views. Held by one family since 1974, the property has seen significant upgrades including new drywall, insulation, and a full kitchen equipped for culinary pursuits. A wood stove adds warmth and ambiance. 100amp breaker panel. Make this your Year Round Escape! See Property eBook for details. (id:48714)
Macinnis Realty Inc.
2 Centre Street
Westport, Ontario
Welcome to 2 Centre Street in the Village of Westport. This picturesque community is a destination for many. Take in the breath taking views of the Rideau waterway and Foley mountain as well as visit the many shops in the village core. This beautiful open concept Centre Street home is situated on the Westport pond. As you enter this 3 + 1 bedroom, 3 bath, open concept bungalow, you will be impressed with the unobstructed water views with Foley mountain in the background. Enjoy the views while relaxing in the living room or having dinner in the dining room. The airtight woodstove just adds to the ambiance. The large Primary bedroom has a walk in-closet and ensuite. In the large walkout lower level you will enjoy a family room , bedroom, bath, laundry and plenty of storage. Consider in law suite possibilities. Outside this home offers maturing trees, a large deck overlooking the water (3 for entertaining), a bridge over a babbling brook (a great place to relax). Gardens full of perennials add plenty of colour in the back yard. There is an abundance of wildlife in the water (pond) daily , offering entertainment only mother nature can provide. This property has a lot to offer. The attached garage and carport give you plenty of covered space for cars or toys. It feels like you are in the country however you can walk to all village amenities. Make 2 Centre street your destination. Experience a lifestyle you deserve. 24 hours notice for showings Call to arrange your private viewing. (id:48714)
RE/MAX Rise Executives
1353 Woodfield Crescent Unit# Lot 12
Kingston, Ontario
GREENE HOMES IS PROUD TO OFFER THE 3 BEDROOM, 1725 SQ/FT OPAL MODEL (LEFT UNIT). THE MAIN LEVEL FEATURES A 2 PC POWDER ROOM, OPEN CONCEPT KITCHEN/DINING ROOM, SPACIOUS GREAT ROOM, WHILE THE 2ND FLOOR OFFERS 3 BEDROOMS WITH A SPACIOUS OWNERS SUITE COMPLETE WITH ENSUITE BATH & WALK-IN CLOSET. DISCOVER THE ‘LUXURY SEMI-DETACHED HOMES’ LOCATED IN CREEKSIDE VALLEY, JUST WEST OF THE CATARAQUI TOWN CENTRE, THIS COMMUNITY FEATURES PARKS, GREEN SPACE AND CONNECTED PATHWAYS. CHOOSE FROM 3 SPECTACULAR MODELS WITH A NUMBER OF ARCHITECTURALLY CONTROLLED EXTERIOR FACADES. ALL UNITS INCLUDE UPGRADED ISLAND WITH EATING BAR, ELEVATED CABINET UPPERS, STONE COUNTERTOPS THROUGHOUT, 8FT GARAGE DOORS, 8 INTERIOR POTLIGHTS, PAVED DRIVES, A/C UNITS, ENERGY STAR EQUIPPED HRV, HIGH EFFICIENCY GAS FURNACES, AIR CONDITIONING, A 3 PC BATHROOM ROUGH-IN IN THE BASEMENT AND SO MUCH MORE! DON’T’ MISS OUT ON MAKING THIS THE NEXT PLACE TO CALL HOME! CALL FOR A VIEWING OR MORE INFORMATION TODAY! (id:48714)
RE/MAX Finest Realty Inc.
RE/MAX Service First Realty Inc
92 Schooner Drive
Kingston, Ontario
Conveniently located in Kingston’s East End, 92 Schooner makes for a wonderful family home! Spacious yet comfortable, this charming, detached, two storey Champlain model by Braebury, welcomes you in with a sunken foyer that flows nicely into the open concept main floor living area featuring a bright, white kitchen with pantry, large living area with gas fireplace and dining area with patio doors leading out to the two-tier deck. Main floor laundry/mud room with inside access to the garage and a powder room complete the main floor. Upstairs are 4 spacious bedrooms including a primary with walk-in closet & ensuite bathroom, and a large main bathroom. Downstairs is fully finished with an additional bedroom, bathroom & another area to gather in the rec room made cozy with another fireplace! Indoor parking or extra storage space is available in the attached, double car garage and the backyard is fully fenced with a patio area & in-ground sprinkler system. Move in and enjoy! (id:48714)
Royal LePage Proalliance Realty
4535 Bath Road
Amherstview, Ontario
Discover your slice of Lake Ontario near the city of Kingston. This home boasts a spacious harvest kitchen with hardwood floors, granite countertops, and custom cabinets, perfect for family meals and social gatherings. It features a separate dining room and a living room with a fireplace, offering views of Lake Ontario. Relax in the cozy family room with a wood stove and TV, or venture to the lower level to savor a drink at the bar, complete with a third fireplace. The upper level includes 3 bedrooms, a main bath, and an additional 3-piece bath on the main floor. An impressive heated 1250 square foot garage with 4 bays provides ample space for vehicles or a home business. Additionally, there’s a 400 square foot two-car garage for extra storage and tools, alongside a carport. On the separate waterfront parcel, find a concrete boathouse with a rooftop patio wired for a hot tub. The waterfront is pristine and weed-free, ideal for swimming or fishing. Downtown is just a 15-minute sea-doo ride away. The home has seen numerous upgrades in the last decade, including some windows, shingles, furnace, and paint. A circular driveway allows for easy access, and there’s plenty of paved parking at the back. Contact us today to schedule your viewing. (id:48714)
Sutton Group-Masters Realty Inc Brokerage
175 Airport Parkway
Belleville, Ontario
Surpassing rural charm with elegant and tasteful modern finishings is how we characterise this masterpiece of a century stone home. Built in 1848 and sitting on 2.3 acres, this one of a kind property offers so much for those looking to enjoy the pastoral quietudes of rural life while being close to all the amenities of town. This 2 bedroom / 2 bath home has a number of spectacular updates and renovations – from the new country kitchen with granite countertops, top of the line appliances and new crown moulding, to the beautiful living room with its cozy gas fireplace insert, as well as new doors, newer windows and flooring on the main floor. The home also has a recently upgraded water system, plumbing and electrical, a private 12 foot deep pond…. and the list goes on. The previous owner ran a well known native and rare plant nursery, so the property still has a wonderful variety of trees, shrubs and flowers . With this collection of local trees and shrubs, it offers safe harbour for a wide variety of local and migrating birds and the immediate area is a birding hot spot in the region. This unique home and property is a celebration of local history, tasteful decor, modern upgrades and rural living at it’s finest, while being minutes away from all the entertainment, dining and services that the city has to offer. (id:48714)
RE/MAX Finest Realty Inc.
628 Graceland Avenue
Kingston, Ontario
Desirably located in Kingston’s west end, MacAdam Homes is building another quality bungalow on an oversized 55 x 146 lot with a full walkout basement. Come see what MacAdam quality is all about. Features include 2+3 bedrooms, 9’ ceilings, custom oversized windows with transoms, a fully finished basement, hardwood floors, a 5-piece ensuite bath, a spray foam basement, a covered porch and rear deck, quartz counters and a quality trim package. (id:48714)
RE/MAX Finest Realty Inc.
Pt Lt 14 Little Creek Road
Napanee, Ontario
This 4.13 acre building lot on a very quiet stretch of Little Creek Road is situated just 5 minutes to Napanee and all its amenities and 10 minutes to the 401, within a few minutes from a boat launch into Hay Bay. This very attractive property is picturesque and backs onto a creek in a beautiful setting. The land has been cleared, and awaits you to build your ideal home! (id:48714)
RE/MAX Finest Realty Inc.
407 Holden Road
Roblin, Ontario
Attention Investors! Beautiful Bungalow nestled in the town of Roblin, situated on a 1.83 acre lot. 3 move in ready units, completely equipped with a fridge and stove. Each unit has 2 bedrooms. 20 minute drive to Napanee and the 401. Great possibilities available here, income potential of $5300 per month, don’t miss your chance to own this amazing property (id:48714)
One Percent Realty Ltd.
Pt Lt 15 (Lot 2) Centreville Road
Centreville, Ontario
Welcome to the endless possibilities of Lot 2 on Centreville Road in the township of Stone Mills. This 2.49 acre vacant building lot invites you to envision and create your dream home or investment project. The property comes equipped with a drilled well, producing over 20 gallons per minute, ensuring a consistent and ample water supply for your future property. Located in the charming area of Centreville, this lot combines tranquility with convenience, providing an ideal setting for residential living. This property is only 15 minutes from the 401 and under 10 minutes from the local elementary school. Don’t miss the chance to secure this 2.49-acre country parcel and turn your vision into reality in the heart of Centreville. (id:48714)
Exit Realty Acceleration Real Estate
Pt Lt 15 (Lot 1) Centreville Road
Centreville, Ontario
Discover the unparalleled potential of Lot 1 on Centreville Road in Stone Mills township. Boasting a sprawling 2.5 acres, this vacant building lot provides an excellent canvas for your dream home or investment venture. A key feature is the drilled well on the property, delivering an impressive 20+ gallons per minute, ensuring a reliable and abundant water supply. This property is only 15 minutes from the 401 and under 10 minutes from the local elementary school. Enjoy life while nestled in a serene and tranquil setting. Don’t miss your chance to create a charming residence in the heart of Centreville, where space meets opportunity. (id:48714)
Exit Realty Acceleration Real Estate
1316 Turnbull Way Unit# Lot E26
Kingston, Ontario
Discover the quality that Greene Homes has to offer in Creekside Valley. Conveniently located between Woodhaven and Westbrook subdivisions, Creekside Valley offers a mix of single family and semi-detached homes with parks, green space, and walking paths throughout. This 1620 sq.ft Bluebird model offers 3 beds and 2.5 baths, along with incredible standard features such as primary ensuite bath, stone countertops, 9 foot main floor ceilings, and quality flooring throughout. The basement includes rough-in for future bathroom and floor and foundation walls that are spray foam insulated and drywalled complete with electrical outlets. All homes are Energy Star(R) qualified! Look no further and make your new home, a Greene Home! (id:48714)
RE/MAX Finest Realty Inc.
RE/MAX Service First Realty Inc
44 Mccabe Street
Napanee, Ontario
Nestled in the heart of Napanee, this exquisite 2-storey brick home is a beacon of comfort and elegance, presenting a perfect symphony of space, style, and convenience. As you approach, the property commands attention with its beautiful landscaping in the front yard, hinting at the meticulous care and thoughtful design that awaits within. Upon entering, guests are greeted by a grand foyer, anchored by a striking curved staircase that sets the tone for the home’s sophistication. Light fills the large, bright rooms, creating an inviting atmosphere that flows seamlessly from one space to the next. The heart of the home is undoubtedly the kitchen, where plentiful cupboards and built-in appliances blend functionality with aesthetic appeal. This culinary space offers the flexibility of eat-in dining for casual meals, while a separate formal dining room stands ready to host more elaborate gatherings. Living spaces abound, with two family rooms on the main level offering versatility for entertainment or relaxation. The allure of the home extends to the basement, where another family room and a cozy den provide additional areas for leisure and family time. This lower level also accommodates a bedroom, a convenient 2-piece bathroom, a cold room, and additional storage, ensuring that every square inch of the home is maximized for comfort and utility. The second floor features 4 bedrooms and 2 bathrooms. The master suite, in particular, offers a private escape with its own ensuite bathroom. Outside, the large backyard is ready for outdoor activities, gardening, or simply soaking in the surroundings. It’s a space where memories are waiting to be made, against the backdrop of this beautiful Napanee home. Location is just as much a feature of this home, with proximity to a golf course, library, school, and park. Shopping and other necessities are merely a short drive away, ensuring this beautiful 2-storey home is not just a place to live, but a place to thrive. (id:48714)
Exit Realty Acceleration Real Estate
2516 County Road 9
Napanee, Ontario
Welcome to your dream home overlooking the picturesque Bay of Quinte. Enjoy the night lighting of Deseronto in the distance. This stunning 3-bedroom, 3-bathroom bungalow sits majestically on a 24-acre hillside, offering unparalleled views and tranquility. The property is treed with trails and an abundance of wildlife. Step inside to discover a custom-designed kitchen featuring quartz countertops, built-in appliances, and a seamless flow into the open-concept living area with vaulted ceilings. The main floor is dedicated to a convenient living space, including a primary suite with an ensuite bathroom, ensuring comfort and convenience. The basement, with its large windows, feels like a walkout space with natural light, creating an inviting ambiance for gatherings or relaxation. Constructed in 2015, this home showcases pride of ownership and meticulous care. Don’t miss the opportunity to experience this exceptional property. Explore the multimedia link for a captivating video tour and access the brochure link for detailed information. This is more than a home; it’s a lifestyle. (id:48714)
RE/MAX Hallmark First Group Realty Ltd. Brokerage
15 St Andrew Street Unit# 1703
Brockville, Ontario
Welcome to waterfront living at Tall Ships Landing in Historic Brockville; the gateway to the World Famous 1000 Islands at your doorstep! Living here means access to one of the most beautiful waterways in the world with incredible amenities at your fingertips. This 2 bed, 2 bath unit has breathtaking views of the water from all main rooms, even the ensuite bath, has never been lived in and comes with a full Tarion Warranty! Featuring a stone fireplace, 9’ ceilings, hardwood throughout and a hammock friendly balcony with gas for your BBQ, there’s nothing like waking up in the morning taking in views of the 3 Sisters islands or just gazing out at the boats. This vibrant building features tons of amenities at your fingertips; an indoor salt water pool, outdoor pool, lounge areas, weight room, even hotel like units available for guests, a restaurant and much more. The property is on the water and has a marina with priority to condo owners for slips. It’s carefree condo living with a cottage recreational lifestyle, experience the best of both worlds at Tall Ships Landing! Note: Underground parking spot (with room for storage) available for purchase. (id:48714)
RE/MAX Rise Executives
1360 Mountain Grove Road
Mountain Grove, Ontario
Located in the hamlet of Mountain Grove within walking distance to Land O’Lakes Public School, Public Library and the outdoor Hockey rink sits this really unique 2.1 acre building lot. The lot has frontage on Mountain Grove Road and Kellar Road and is well suited for a walkout basement. The entrance has been approved and installed on Mountain Grove road and a minor variance is approved and in place for a home and septic location approval. The owners have done some lot clearing, drilled a well in 2024 that produces 10.5 GPM and a survey was completed in 2007. The lot has a nice mix of mature hardwood/ soft wood trees and a seasonal creek traverses the lot. The location is well suited to travel to Sharbot Lake as it is only a 15 min drive via Highway #7, 40 min to Perth or travel south 50 min to Kingston. Purchase now and start your Spring build (id:48714)
Sutton Group-Masters Realty Inc Brokerage
185-187 Montreal Street
Kingston, Ontario
Nestled in Kingston’s vibrant Inner Harbour neighbourhood, 185-187 Montreal St. presents an exceptional investment opportunity. Conveniently situated within walking distance to McBurney Park (6 minutes), Artillery Park (7 minutes), and Princess St (10 minutes), this semi-detached duplex enjoys prime access to downtown offices, shops, restaurants, the waterfront, and Queen’s University. Each unit offers three bedrooms including a spacious loft, a modern kitchen, open living/dining areas, second-floor laundry, and parking for four cars.The entire property underwent a thorough interior upgrade in 2019/2020, including a full rebuild from the studs up while preserving original hardwood floors. New features comprise of insulation, drywall, paint, custom kitchens, stainless-steel appliances (two of each: fridges, dishwashers, stoves, furnace, A/C , and laundry units), renovated bathrooms, bedrooms, a finished third-floor den/bedroom, doors, trim, and exterior landscaping. In 2012, windows and siding were also upgraded and the shingles in 2022. With separate utilities for each unit, tenants have individual control over their living spaces. Currently generating a total gross income of $60,000 annually with both units rented, the future owner can continue as a landlord or live in one side and rent the other as one side will be vacant June 1 2024. Additionally, with the potential for severance, there are opportunities for further development or customization. Boasting proximity to amenities and abundant potential, this duplex stands as a true gem in Kingston’s real estate market. (id:48714)
Royal LePage Proalliance Realty
185-187 Montreal Street
Kingston, Ontario
Nestled in Kingston’s vibrant Inner Harbour neighbourhood, 185-187 Montreal St. presents an exceptional investment opportunity. Conveniently situated within walking distance to McBurney Park (6 minutes), Artillery Park (7 minutes), and Princess St (10 minutes), this semi-detached duplex enjoys prime access to downtown offices, shops, restaurants, the waterfront, and Queen’s University. Each unit offers three bedrooms including a spacious loft, a modern kitchen, open living/dining areas, second-floor laundry, and parking for four cars.The entire property underwent a thorough interior upgrade in 2019/2020, including a full rebuild from the studs up while preserving original hardwood floors. New features comprise of insulation, drywall, paint, custom kitchens, stainless-steel appliances (two of each: fridges, dishwashers, stoves, furnace, A/C , and laundry units), renovated bathrooms, bedrooms, a finished third-floor den/bedroom, doors, trim, and exterior landscaping. In 2012, windows and siding were also upgraded and the shingles in 2022. With separate utilities for each unit, tenants have individual control over their living spaces. Currently generating a total gross income of $60,000 annually with both units rented, the future owner can continue as a landlord or live in one side and rent the other as one side will be vacant June 1 2024. Additionally, with the potential for severance, there are opportunities for further development or customization. Boasting proximity to amenities and abundant potential, this duplex stands as a true gem in Kingston’s real estate market. (id:48714)
Royal LePage Proalliance Realty
1015 Stone Dam Lane
Verona, Ontario
This country home sounds like a peaceful retreat! The long private driveway leading to this all-brick walkout bungalow sitting on 3.6 acres of privacy offers a sense of tranquility and seclusion. 180′ of Howes Lake shoreline with a floating dock will be a dream come true for water and nature enthusiasts. The fenced front yard, two stunning wood-framed covered porches and a gentle walk to the water create a perfect outdoor oasis. The open concept floor plan with a newer custom kitchen features gorgeous live edge black walnut shelving, an abundance of lower cabinetry and a generously sized island finished with flawless stone countertop. The modern yet chic bathroom with 2 raised sinks and spout faucets, a deep soaker tub, along with a convenient main floor laundry area finished off with live edge shelving adds a touch of unique style to everyday living. Three generously sized bedrooms with large windows and deep closets will show off its spacious floor plan. The main floor also has an additional flex room currently used as an office with built-in custom wood shelving. The lower level entrance leads you to a large mud room and inside access to the garage. The bright lower level walkout features an in-law suite or another great area for entertaining with the large rec room and cozy woodstove. New carpet in the large den along with two windows overlooking the lake, newer 3 pc bathroom and utility room round out the lower level. Located two minutes from shopping, restaurants and services in Verona and close to Rivendell Golf Course and the K&P trail make this an excellent location. Howes Lake is connected to Rock Lake and Hambly Lake. This private waterfront property with room to roam, and convenient access to Verona and Kingston is truly a piece of paradise! (id:48714)
RE/MAX Finest Realty Inc.
100 Sister Island
Arden, Ontario
Welcome to the “Crown Jewel” on the very desirable and highly respected Big Gull Lake. A rare opportunity when a property comes available for sale on this quality lake; known for its natural beauty of untouched and unspoiled vast amounts of shoreline, with clear water, loads of granite rock and tall majestic white pines. This large lake is fantastic for swimming, boating and great fishing. The island has big views across the lake and features a fantastic look out deck where you can sit and enjoy the sunsets over pinnacle point, a well-known rock escarpment on the lake. This 2.4-acre island is so picturesque and has been manicured to feel like you are in a park like setting while letting the breeze flow through the trees. The cabin is quant and cozy, a great place for family and friends to lay their heads. It is fully wired and can be ran by generator (hydro layout has been completed and quotes from private contractors obtained). Propane fridge, stove, and hand pump for lake water into kitchen to help with some creature comforts. The screened porch is a place to relax, read a book or sit and enjoy lunch while enjoying the view. Fantastic woodstove keeps the cottage very warm on those cool fall evenings. For anyone looking for their piece of paradise, and for a property that is a very rare find – you will love this place! 20ft pontoon boat can be negotiable with the sale. (id:48714)
Lake District Realty Corporation
C Club Island
Rockport, Ontario
Come explore this large waterfront lot on Club Island in the 1000 Islands! 24 acres spanning across the entire Island with deep clean waterfront, 314ft on the North shore and 323ft on the South shore for a total of 637ft of waterfront! . Beautifully treed and natural stone out-cropping’s at the shoreline. Club Island is a 5 min boat ride from Rockport, which offers many amenities such as convenience stores, restaurants, marinas and bicycle path! (id:48714)
RE/MAX Finest Realty Inc.
A Club Island
Rockport, Ontario
Come explore this large waterfront lot on Club Island in the 1000 Islands! 13.5 acres offering 314ft of deep clean waterfront. Beautifully treed and natural stone out-croppings at the shore line. There is a Marine Navigational aid a small adorable light house situated near the east end of the property that generates a yearly income from the Minister of Fisheries and Oceans. Club Island is a 5 min boat ride from Rockport, which offers many amenities such as convenience stores, restaurants, marinas and bicycle path! (id:48714)
RE/MAX Finest Realty Inc.
B Club Island
Rockport, Ontario
Come explore this large waterfront lot on Club Island in the 1000 Islands! 18 acres offering 327ft of deep clean waterfront. Beautifully treed with natural stone out-croppings at the shore line. Club Island is a 5 min boat ride from Rockport, which offers many amenities such as convenience stores, restaurants, marinas and bicycle path! (id:48714)
RE/MAX Finest Realty Inc.
Pt Lt 26 County Road 36
Westport, Ontario
Beautiful lot in the heart of cottage country. The lot is just under 7 acres in size and has approximately 670 feet of road frontage. The land features a mixture of rock outcroppings, mature trees and is a stunning property located on the Canadian Shield. The location is ideal, just minutes north of Westport on County Road 36. There is an older entrance permit in place, giving access to the interior of the property. The location is ideal, just 10km north of Westport and 31 km southwest of Perth. Please do not walk the property without an agent present and walk at own risk. (id:48714)
Royal LePage Proalliance Realty
2969 Highway 15
Kingston, Ontario
Over 5600 square feet of living space on 111 acres just minutes from Kingston and Hwy 401. Designed for convenience of a large family or multi generational use, this 4 bedroom, 4 bathroom estate home is sure to impress. Welcoming front entrance, you are greeted by natural light and the warmth of a family home. Entering into the main living space, a living room with lots of natural light and beautiful centrepiece fireplace, and large windows overlooking the property. With good flow, walk towards the east wing, a formal dining room to host friends and families for weekly dinners or special occasions. Step down into a smooth functioning kitchen with huge island countertop, updated appliances and lighting. Access to the primary bedroom up a spiral staircase and pool area. Adjoining the kitchen is a handy, walk through pantry/kitchen prep area (recently converted to main floor laundry, which is great for kitchen overflow or just great area to hide the groceries and have extra space. Escape the day to day grind with a large indoor salt water pool and entertainment area. South wing space can be a 5th bedroom or has in-law suite potential. Can be brought back to a gym/hot tub/sauna area. Nice basement with home theatre feel/lounge area with wood burning fireplace, waiting for your finishing touches. Outside, on your 111 acres, there are 3 auxiliary buildings: A large fully enclosed barn, a feeding stall and insulated workshop. Generac system included. Book your showing today! (id:48714)
RE/MAX Rise Executives
9 Elizabeth Street
Kingston, Ontario
**Charming Legal Duplex in Strathcona Park – A Prime Investment or Home!** Discover a fully legal duplex in the sought-after neighbourhood of Strathcona Park. Offering a unique blend of comfort and convenience, this property is an ideal choice for investors or those seeking a home with additional income potential. **Property Features:** – **Type:** Legal Duplex. – **Location:** Heart of Strathcona Park, central and accessible. – **Units:** Upper Unit with 3 bedrooms, 1 bath; Lower Unit with 2 bedrooms, 1 bath. Each unit is separately metered. **Updates & Amenities:** – **2018 Upgrades:** New furnace, central air, and hot water tank. – **Flooring:** Carpet-free with laminate on the main floor and luxury vinyl in the basement. – **Roof:** New in 2024, ensuring durability. **Location Benefits:** Close to schools, shopping, bus routes, and more, the duplex promises a lifestyle of ease and convenience. **Investment Opportunity:** With its recent updates, separate metering, and excellent location, this duplex is ready for immediate occupancy or rental, presenting a flexible investment opportunity. **Don’t Miss Out:** Rarely does a property offer such a blend of updates, location, and versatility. Contact us to explore this exceptional Strathcona Park duplex and seize the opportunity for a smart investment or a distinguished home. (id:48714)
RE/MAX Finest Realty Inc.
9 Elizabeth Street
Kingston, Ontario
**Charming Legal Duplex in Strathcona Park – A Prime Investment or Home!** Discover a fully legal duplex in the sought-after neighbourhood of Strathcona Park. Offering a unique blend of comfort and convenience, this property is an ideal choice for investors or those seeking a home with additional income potential. **Property Features:** – **Type:** Legal Duplex. – **Location:** Heart of Strathcona Park, central and accessible. – **Units:** Upper Unit with 3 bedrooms, 1 bath; Lower Unit with 2 bedrooms, 1 bath. Each unit is separately metered. **Updates & Amenities:** – **2018 Upgrades:** New furnace, central air, and hot water tank. – **Flooring:** Carpet-free with laminate on the main floor and luxury vinyl in the basement. – **Roof:** New in 2024, ensuring durability. **Location Benefits:** Close to schools, shopping, bus routes, and more, the duplex promises a lifestyle of ease and convenience. **Investment Opportunity:** With its recent updates, separate metering, and excellent location, this duplex is ready for immediate occupancy or rental, presenting a flexible investment opportunity. **Don’t Miss Out:** Rarely does a property offer such a blend of updates, location, and versatility. Contact us to explore this exceptional Strathcona Park duplex and seize the opportunity for a smart investment or a distinguished home. (id:48714)
RE/MAX Finest Realty Inc.
454 Barnsley Crescent
Kingston, Ontario
454 Barnsley Crescent is a John Maas quality-built home, located in Westpark, a quiet area of the city, walking distance to Rotary Park and Lemoine Point, boasting beautiful trails for walking, cycling and wheelchair access. This three bedroom, two storey, family home with a two car garage sits on a good size fenced lot. From the tiled foyer we see that hardwood floors grace the principal rooms on both levels. Next to the updated kitchen with breakfast island, granite counter top and S/S appliances, is a cozy sitting room with fireplace. Two sets of patio doors lead to an expansive two level deck surrounded by mature trees that make for a very private setting for BBQs and outdoor entertaining. Upstairs are three good size bedrooms and two updated bathrooms. Note the extra windows and walk-in closet of the principal bedroom. The tastefully developed lower level offers a rec room with built-in bookshelves and a den/guestroom with adjoining bathroom. Kitchen, bathrooms, windows and furnace have all been updated in recent years and air conditioning unit is new 2024. This comfortable home is move in ready, offers convenient access to amenities and the City of Kingston Express Bus. (id:48714)
Royal LePage Proalliance Realty
57 Old Quarry Lane
Wolfe Island, Ontario
Escape to your very own piece of paradise on the north eastern end of Wolfe Island. Nestled on a sprawling 5.7-acre, well treed waterfront lot, this property offers 185 plus feet of clean, flat rock shoreline, the utmost privacy, surrounded by the peaceful countryside and the beauty of mother nature. Enjoy breathtaking views of the sheltered Breaky’s Bay, where you can witness the most glorious sunsets. The summer often brings the occasional sailboat moored in the middle of the Bay, as they stop at KYC’S Island site on their voyage through the thousand Islands. This property has a cozy cabin with power, docks ready to go in the water, 2 storage sheds, with one close by the waters edge for you water toys. The property offers space to enjoy the tranquility of the waterfront lifestyle, several locations to build your dream home, a large wooded area and open field to test your green thumb. Whether you’re seeking a peaceful retreat or an active waterfront adventure, this property has it all. From boating and fishing to kayaking and swimming, the possibilities are endless. Don’t miss out on this incredible opportunity to own a slice of paradise, all within a 15 minute country drive to the wonderful town of Marysville and a free ferry ride to beautiful downtown Kingston. It’s time to beat the hustle and bustle of the city and to come enjoy Island. life. (id:48714)
Royal LePage Proalliance Realty
4611 Bath Road
Amherstview, Ontario
An exceptional opportunity awaits. Brookland Fine Homes is offering a unique chance to construct a distinctive modern residence with captivating southern views of Lake Ontario situated on a rare oversized lot off Loyalist Parkway. This property is poised to become the site for an impressive 4-bedroom home, characterized by upgraded details and contemporary colour schemes throughout. Boasting over 2000 sq/ft of sunlit living space on the main floor, the residence presents a spacious layout with generously sized rooms, soaring 9′ ceilings, a custom kitchen featuring quartz counters, fantastic lighting, and welcoming areas for entertainment. Additionally, the home will include a separate functional space suitable for use as a guest/in-law suite or home office. The rear of this home opens up to the privacy of the treed backyard, completing the allure of this extraordinary build. (id:48714)
Royal LePage Proalliance Realty
1304 Turnbull Way Unit# Lot E20
Kingston, Ontario
**$10,000.00** Exterior upgrade allowance! To be built by GREENE HOMES, the Swan III, offering 1,470 sq/ft, 3 bedrooms, 2 full baths, and a 1.5 car garage. Set on a 42 foot lot, this open concept design features a kitchen that overlooks the eating area and Great Room with patio door to the rear yard with kitchen features including a peninsula, stone countertops, ample storage, and more. There is also a main floor living room for private gatherings. The primary suite has a 4 piece ensuite and a walk-in closet. This home also offers large triple-pane casement windows, luxury vinyl flooring throughout the main level living spaces and bathrooms with other notable features: high-efficiency furnace, HRV, Drain water recovery system, 189 amp electrical service, spray-foamed exterior basement walls, and bathroom rough-in. Located in Creekside Valley, minutes to all west end amenities. (id:48714)
RE/MAX Finest Realty Inc.
RE/MAX Service First Realty Inc
1308 Turnbull Way Unit# Lot E22
Kingston, Ontario
**$10,000.00** Exterior upgrade allowance! This 2250 square foot – 4 bedroom Hawk IV model built by Greene Homes offers great value for your money. The main level features a 2pc bath off the foyer, a large open concept design with a Great Room, Kitchen and Dining area as one large open area. The Kitchen is designed with a centre island, granite or quartz counter tops (you choose). Primary suite includes a 5 pc ensuite and large walk-in closet. Luxury vinyl flooring throughout the main floor living spaces and bathrooms as well as the numerous exemplary finishes characteristic of a Greene Homes. PLUS central air and a paved drive. Do not miss out on this opportunity to own a Greene Home. (id:48714)
RE/MAX Finest Realty Inc.
RE/MAX Service First Realty Inc
130 Factory Lane
Bath, Ontario
Truly a unique opportunity! Custom built two storey waterfront home on Bath Creek located on a quiet street in the Village of Bath. Ideal location for mooring large sail or power boats, at the mouth of the creek leading onto Lake Ontario. This home is over 2800 sq feet on the main levels and another 1400 on lower level, making over 4200 sq ft of living space. Built in 1987, this home was built to the super insulated R-2000 specifications. Inside, you will find living/dining room with cathedral ceiling and floor to ceiling wood burning stone fireplace. Large entry way with curved staircase. Main level den/office with it’s own powder room. Upstairs features 4 bedrooms , 3 baths. The mezzanine overlooks the living and dining areas. Downstairs features another complete living area with separate walkout (suitable for in law or granny suite), large workshop, laundry room, furnace room and storage rooms (additional storage under the verandah as well). Boaters have direct access to this area from outside. Other features include, in ground garden sprinkler system, air exchanger, 200 amp service, nest thermostat, LED lighting throughout, central vac and air. This is a property with endless possibilities. Call for your private viewing today. (id:48714)
One Percent Realty Ltd.
835 Larchwood Crescent
Kingston, Ontario
Come to desirable Cataraqui Woods to view this spacious 1787 sqft 3+1 bedroom, 2.5 bathroom 2-storey family home close to schools, shopping and amenities. Greeted by a double driveway and 1.5 car garage, you are led to the covered front porch and the spacious entryway welcomes you home. A few steps in and you will find a nicely equipped 2-pc bath, bright eat-in kitchen that opens to a cozy dining room and oversize living room with direct access to your recently updated composite rear deck making it perfect for summer evenings or get-togethers. Moving upstairs is the amazing semi-level has an enormous 300 sqft family room complete with gas fireplace. The 2nd level boasts large master suite with 4-pc ensuite, 2 generous additional bedrooms and 4-pc main bath. The lower level is partially finished with bonus kitchenette, bedroom, dining space and single toilet. Having private side yard entry, this potential in-law / extended family suite is a true bonus! Not to mention the 2 separate & private living spaces outside. Inside access to the garage make it perfect for bringing in groceries on those cold mornings. Updates include: roof vents & blown cellulose insulation (2023), driveway sealed & patched (2023), air conditioner (2021), composite deck (2021), renovated 2nd bedroom (2021), all windows & doors (2011). (id:48714)
Sutton Group-Masters Realty Inc Brokerage
5 Kyle Court
Frankford, Ontario
Charming and meticulously cared for bungalow nestled in the highly desirable Frankford community! This home boasts a complete finish both upstairs and downstairs, offering a total of 3+2 bedrooms and 2 baths. The kitchen is a modern haven with ample cupboard and counter space, adorned with a stylish backsplash, and featuring patio doors leading to the deck and fenced backyard. The living room is invitingly bright and cozy. Laminate flooring graces all three bedrooms on the main level, accompanied by a convenient 4-piece bath. The master bedroom includes a double closet for added storage convenience. Downstairs, you’ll find two additional bedrooms, a spacious rec room with laminate flooring and abundant natural light, another 4-piece bath, and ample storage space. Conveniently located close to all amenities and the 401 for commuters, this home is an absolute gem! (id:48714)
RE/MAX Finest Realty Inc.
19 Redden Street
Kingston, Ontario
Walking through the front door of this beautiful Reddendale home is like stepping through the looking glass. You will not believe the light and bright volume of space that opens up with every step. This beautiful and roomy residence offers the perfect blend of luxury and comfort. Boasting 5 (or six) bedrooms, and 3.5 bathrooms, this home is ideal for families of all sizes. The renovated kitchen will inspire your inner chef and is the perfect gathering space for friends and family. The kitchen is outfitted with modern appliances and ample storage space. The primary bedroom retreat is a true haven (on a level of it’s own), featuring a convenient laundry area and a brand new 5-piece ensuite bathroom with heated floors, offering the ultimate relaxation experience. This home is full of character and warmth, featuring a woodstove in the family room, two gas fireplaces (one in the living room and one in the recreation room), and a wood fireplace in the kitchen, perfect for cozy nights in. The bright sunroom ia a perfect place to curl up with a good book or enjoy morning coffee surrounded by windows and connected to the outdoors. Escape to your backyard oasis, where you’ll find a serene retreat awaiting you. Enjoy lazy afternoons lounging by the inground pool, soaking in the hot tub, or entertaining guests in the gazebo or one of the other seating areas. With plenty of room to play on the large lawn area, this backyard is perfect for both relaxation and recreation. The lower level boasts a separate entrance, laundry, and kitchen, bedroom (or two), 1.5 bathrooms and a spacious recreation room with a gas fireplace making it ideal for an in-law suite or additional living space. Don’t worry about parking space for all of your friends and family who will come visit, with 2 driveways and a 2 car garage it won’t be an issue. All of this in the fabulous Reddendale neighbourhood with waterfront parks, great schools, mature trees and a fantastic sense of community. (id:48714)
Exp Realty

