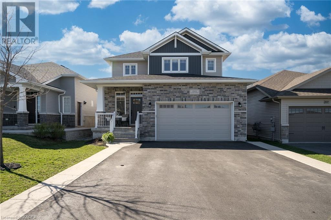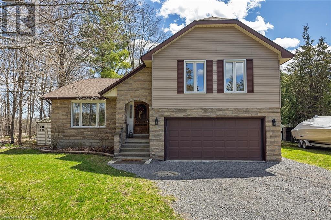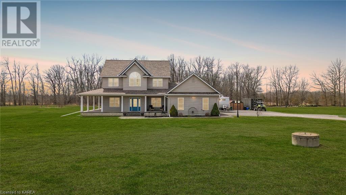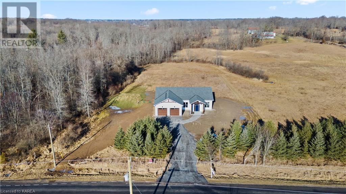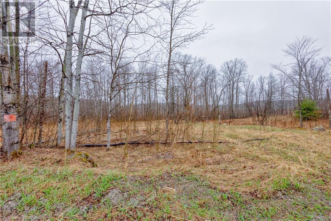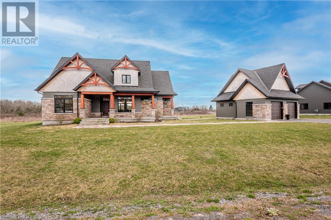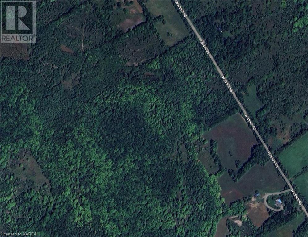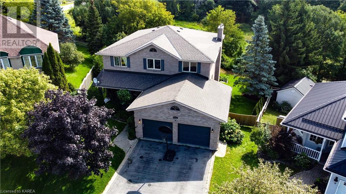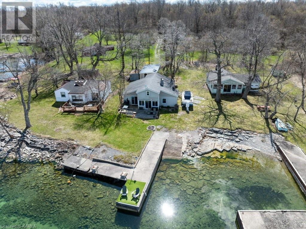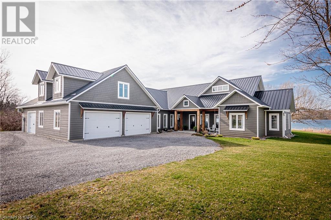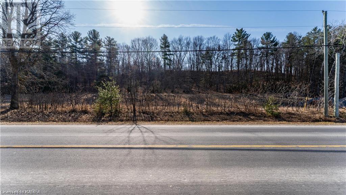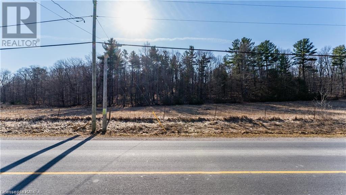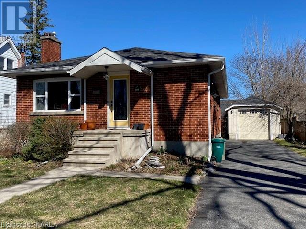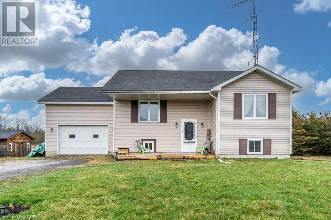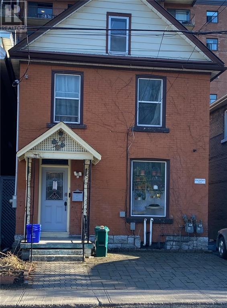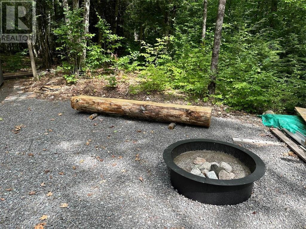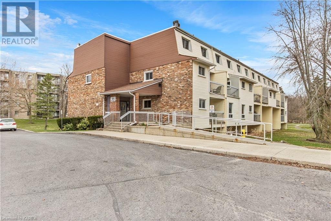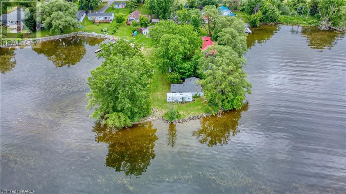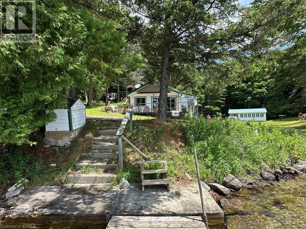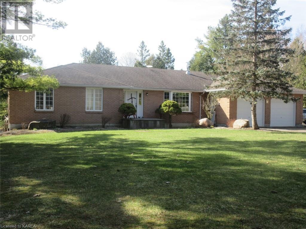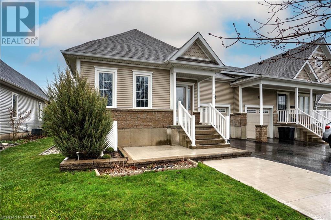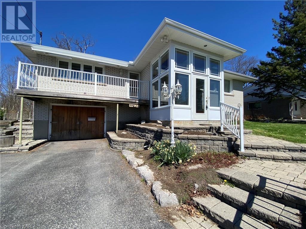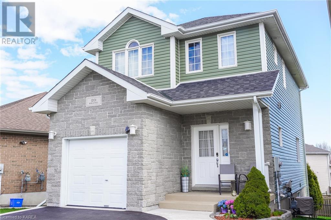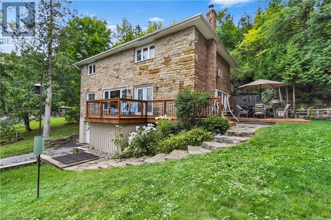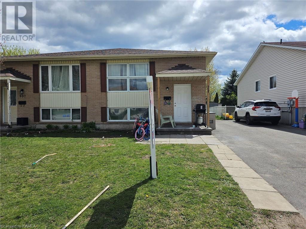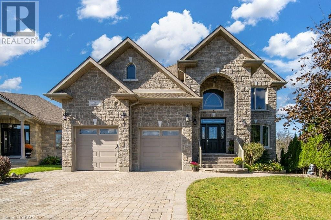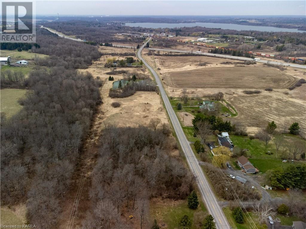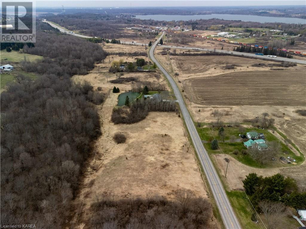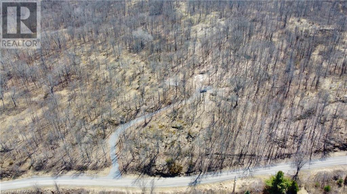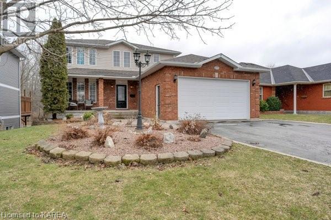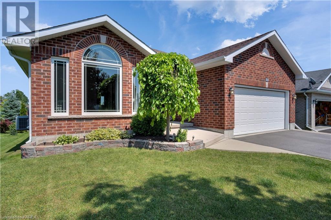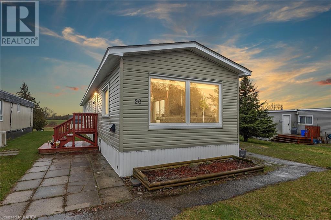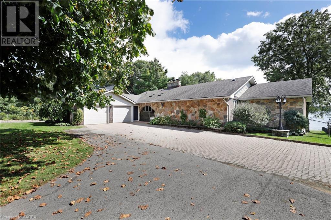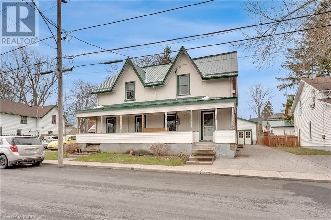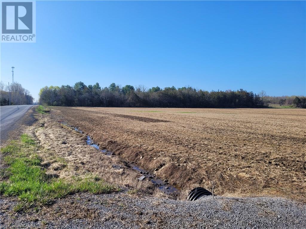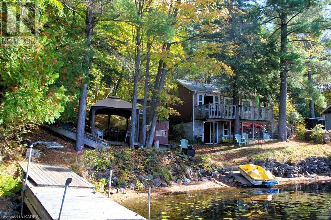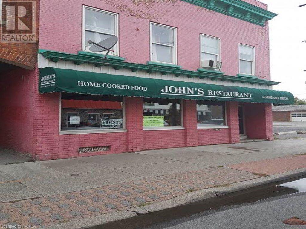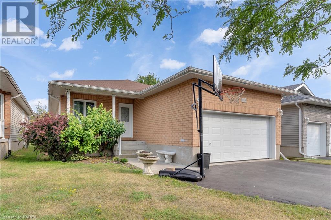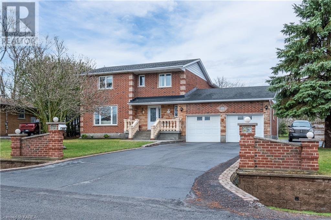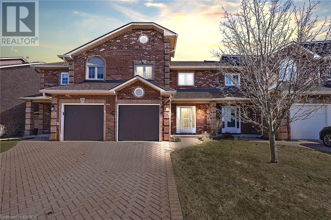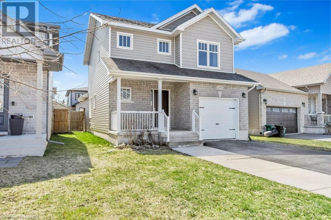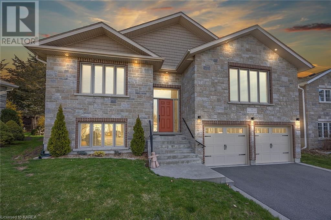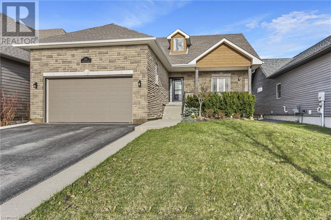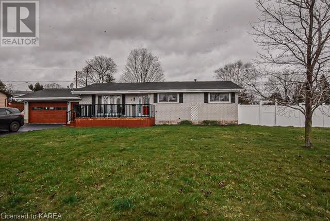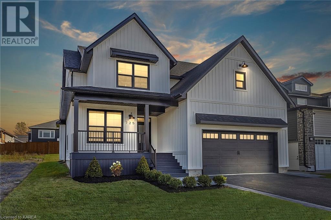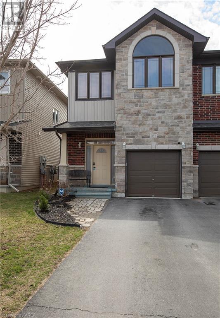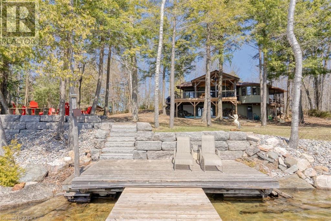LOADING
1505 Clover Street
Kingston, Ontario
Welcome to this stunning 2 storey home with a double wide paved driveway and an attached 1.5 car garage. As you step inside, you are greeted by a welcoming foyer with a convenient closet and built-in shelving and hooks. The open concept layout features high ceilings and vaulted ceilings in the living room, creating a spacious and airy atmosphere. The kitchen is a chef’s dream with a large Quartz island, plenty of cupboard space, and a pantry for extra storage. The living room boasts a cozy gas fireplace, large windows flooding the space with lots of natural light and patio doors that lead out to the deck and hot tub with pergola, perfect for hosting outdoor gatherings in the fully fenced yard. Main floor laundry and a 2 pc bathroom offer added convenience, with inside entry into the garage for easy access. Upstairs, you will find 2 spacious bedrooms, a 4 pc bathroom, and a luxurious Primary bedroom with a walk-in closet and a 3 pc ensuite. The finished lower level is perfect for entertaining, for the kids to play, or a space for your guests, with ample storage space, a rec room with a bar, and another 4 pc bathroom. Situated just steps away from a park, this home is the perfect choice for families looking for a convenient and comfortable living space. With many amenities close by, you’ll have everything you need right at your fingertips. This home truly has it all, offering both style and functionality for modern living. Don’t miss out on this incredible opportunity to make this house your dream home! (id:48714)
Mccaffrey Realty Inc.
150 Bethel Road
Stone Mills, Ontario
Welcome to 150 Bethel Road, this 5 bed, 3 bath beautifully updated home spanning over 4 levels sitting on a private 1.3 acre lot is sure to impress. On the main level you’ll find one of 3 living areas that opens up to the dining space and well equipped kitchen with coffee bar. Head down a few steps to find another living space with a cozy pellet stove and patio doors leading you outside. Finishing this level is your laundry space and a half bath, shower and inside access to the 2 vehicle garage. The lower level features a large rec room perfect for the home gym, 2 additional bedrooms and a storage space. On the upper level you’ll find the primary bedroom with ensuite, an additional 4 piece bath and 2 bedrooms. The exterior of this home speaks for itself with an above ground salt water pool (new pool pump & salt cell) surrounded by decking, a separate patio area, a fenced space for the pets and a firepit area perfect for entertaining. Topping off this great buy is a newer septic system (2021), newer shingles (2021), newer windows (2019) and 3 WETT certificates available for the pellet stoves (2021). With a 20 minutes drive to both Kingston or Napanee, this property boasts the calm and privacy of rural living with the convenience of amenities nearby. This property truly needs to be viewed in person to fully enjoy what it has to offer! (id:48714)
RE/MAX Finest Realty Inc.
175 Brennan Road
Belleville, Ontario
Accessible In-Law Suite! This exceptionally well built, country escape sits on a picturesque, 2.89 acre lot with scenic views of the rolling countryside and boasts 3259 of total sqft. Tall ceilings, crown moulding, and rich oak hardwood greet you upon entering the home. The main exterior area of the house features a 120′ x 8′ covered, wraparound porch with a concrete patio in the backyard that is well suited for entertaining guests. The office off of the front door could alternatively be used for formal dining. The primary bedroom features an ensuite complete with a jacuzzi tub. A second full washroom is available for occupants of the two other bedrooms down the hallway. The in-laws would thrive in their separate 800 sqft space that is located on the north wing of the home with stair-free access just off of the driveway, and a private composite deck with a hot tub. Alternatively, this space would be excellent for generating income! The HVAC system is exceptional, with an in-floor radiant heating system for the basement, the in-law suite, and the oversized insulated garage/workshop that is complimented by a forced air furnace and A/C serving the primary area, and a heat pump serving the in-law suite allowing for ease of climate control in each space. The basement has new drywall installed and is prewired for a home entertainment system. Don’t miss out on an opportunity to own this desirable, unique, home that is only minutes to the 401, Belleville and only 30 minutes to the county! (id:48714)
Exp Realty
371 Church Road
Enterprise, Ontario
Introducing Northern Cardinal Construction! Step into your future with our newly constructed, single-level sanctuary that redefines luxury and tranquility. Nestled on a vast one-acre country lot, this home offers the ultimate escape from the hustle and bustle of city life. Its sleek and contemporary design boasts clean lines and a thoughtful layout that serves as a canvas for your personal style. This residence features 3 spacious bedrooms, accommodating a growing family or hosting guests with ease. Two beautifully designed bathrooms provide both comfort and convenience, the main bathroom boasts a luxurious six-foot bathtub. The real touch of luxury comes from the heated floors, ensuring every step you take is a pleasure, particularly during colder months. Eco-conscious and budget-friendly, this all-electric house incorporates cutting-edge energy-efficient technology to maximize your comfort while minimizing utility costs. The home’s ICF foundation guarantees sturdiness, durability, and exceptional insulation, making it the epitome of modern construction. With 10-foot ceilings, the living spaces exude grandeur, creating an open and airy ambiance perfect for everyday living and entertaining. The heart of this home is the custom kitchen by Hawthorne Kitchen, a chef’s dream designed for both form and function. Despite the peaceful country setting, you’re only a short 10-minute drive from essential amenities, including grocery stores, pharmacies, and hardware shops in Verona. (id:48714)
Century 21 Heritage Group Ltd.
Pt Lt 4 Babcock Road
Mountain Grove, Ontario
Welcome home! This 34-acres has it all – forest for summer strolls in the shade, two small fields for pasture or gardens, and frontage along a creek that flows into Long Lake. There’s plenty of space to roam and enjoy the captivating beauty of this unspoiled wilderness. Make it your private sanctuary. Build a country home or use it as a secluded retreat. It’s located on a scenic side road maintained year-round by the township in the heart of the Land O’Lakes region. Come and explore the limitless potential of this property and set out on the journey to make your dreams come true. (id:48714)
Exp Realty
103 Valroma Place
Kingston, Ontario
Welcome to 103 Valroma Place! Located in a quiet cul-de-sac, backing onto undeveloped lands, this executive craftsman-style 3-bedroom, 2-bathroom home stands amongst equally beautiful homes in one of Kingston’s newest exclusive subdivisions, Saint Lawrence Woods. This brick and stone detached home sits on a large lot, walking distance to Sibbit Park, a naturalized green space on the shores of the St. Lawrence River and Lake Ontario. With 2,192 sq.ft. of finished space to enjoy, the open concept home features a large living room, stylish eat-in kitchen and dining room, mud room, and a large laundry room, all accented by generous windows ensuring an abundance of natural light. Stone and tilework craftsmanship are seen throughout the home, with accent walls and a stunning contemporary ensuite bathroom to the main floor master bedroom. Along with a second main floor bedroom, the upper level features a family room and an additional bedroom. The full height basement is awaiting your vision for finishing. Outside, relax on the covered rear porch and enjoy the peaceful environment or work in your stunning detached 2-car garage. Conveniently located minutes from downtown Kingston, this home is an easy commute to CFB Kingston, the Royal Military College, Queen’s University, KGH and St. Lawrence College. Additionally, you can quickly access Hwy 2, Hwy 15 and the 401. (id:48714)
Royal LePage Proalliance Realty
Lot 8 Waddell Road
Erinsville, Ontario
Heavily wooded, 48.6 acre property with 934 feet of road frontage on Waddell Road. Potential to sever two lots. Ideal hunting, recreation, and building site. Hydro located at Road at north end of property. (id:48714)
RE/MAX Finest Realty Inc.
1098 Caitlin Crescent
Kingston, Ontario
Welcome to 1098 Caitlin Crescent! This custom-built home is nestled in Westwood subdivision backing onto green space . As you enter this well appointed home you are greeted by the bright and spacious main floor, featuring a large foyer and an open-concept living room and dining room. The spacious kitchen with a breakfast area is the perfect space for every chef, equipped with ample granite counters and cupboards, as well as stainless steel appliances, including a built-in microwave and a wall oven. Walk out from the breakfast area to the deck, which is a great entertaining space with privacy and views of the green space. Cozy up in the sizeable family room with a gas fireplace. The main floor office serves as an excellent home workspace. Completing this level, you will find a 2-piece bath and a laundry/mud room with inside garage access. Ascending the winding staircase adorned with new hardwood, you will discover the private primary bedroom suite, with a large walk-in closet and a stunning 5-piece ensuite featuring granite counters, double sinks, a soaker tub, and a separate glass shower. There are 3 more large bedrooms, two with walk-in closets, along with the main 5-piece bathroom equipped with a closet. The walk-out basement has a family room with a fireplace, and ample space for kids’ play or exercise area. You will also find a 5th bedroom with a walk-in closet and shared access ensuite to a 3-piece bath. Additionally, there is a bonus room perfect for a hobby/games room, with access to a storage area and a cold room. Pride of ownership shines through with the numerous updates and upgrades carried out in the past few years. This elegant home is conveniently located just steps away from parks, walking trails, public transit, and schools, and it is in close proximity to amenities, such as shopping and restaurants. Make this exquisite home your own – a perfect blend of style, and convenience! (id:48714)
RE/MAX Hallmark First Group Realty Ltd. Brokerage
14b Morgan’s Point Lane Lane
Wolfe Island, Ontario
Step into a serene paradise with this charming 3-bedroom, 1.5-bathroom seasonal cottage nestled along Irvine Bay on the St. Lawrence River. A cozy additional sleeping bunkie, seamlessly integrated into the garage, invites guests to unwind in comfort. Your personal boat launch and concrete dock add to your waterfront. Located on Wolfe Island, where the St. Lawrence River meets Lake Ontario, this property unveils a world of leisure and exploration. Spanning 29 kilometers, Wolfe Island is renowned for its picturesque biking routes, beach, convenient access to the USA, pub style dining experiences, and a golf course. The cottage boasts recent updates, including new flooring throughout, enhanced decking for outdoor enjoyment, a modern 3-piece washroom, a convenient laundry room, and a newly installed sliding door in the primary suite. Embrace eco-friendly living with a solar-powered sleeping bunkie, complemented by a recently replaced hot water tank (2022), water pump (2023), UV Water System (2019), and holding tank (2023). Be sure to check out the brochure link & video link below for additional information. Experience the epitome of waterfront living combined with modern comforts in this idyllic retreat on Wolfe Island. (id:48714)
RE/MAX Hallmark First Group Realty Ltd. Brokerage
332 Spithead Road
Howe Island, Ontario
Escape to your personal paradise on Howe Island! This exquisite 2019 custom built home offers over 3000 sq ft of opulent living space, featuring five bedrooms and three bathrooms. Revel in the cozy ambiance of the wood fireplace and the luxury of in-floor heating, all while soaking in panoramic views of the St. Lawrence River. The expansive garage ensures ample storage, while the chef-inspired kitchen boasts quartz countertops and abundant cabinetry. Step outside to your private paradise, complete with a porch, hot tub, and fire pit, ideal for entertaining or simply unwinding. Embrace endless water adventures with over 170 feet of waterfront and an extensive dock. Whether it’s boating, fishing, or simply soaking up the sun, your waterfront oasis offers boundless opportunities for outdoor enjoyment. Plus, with seamless access via the on-demand ferry, connecting you to Kingston mainland 24/7, convenience harmonizes with serenity in this exceptional home! (id:48714)
Royal LePage Proalliance Realty
Part 2 – 118 Moscow Road
Camden East, Ontario
Nestled on a captivating 2.6-acre lot, this location is perfect for constructing your dream home against a backdrop of tranquility, surrounded by lush greenery and captivating natural vistas. Experience the allure of this breathtaking and naturally picturesque property, ideally situated on a tranquil road just a brief drive from the main highway (County Rd 4). This property is a mere 30 minutes from the lively west end of Kingston, less than 20 minutes from Napanee, and only 12 minutes from the 401 corridor. Proximity to Camden and Varty lakes enhances the appeal of this land. The expansive acreage invites a myriad of outdoor activities, gardening, and relaxation. Whether seeking a peaceful escape from urban life or desiring proximity to Kingston and scenic lakes while relishing the rural charm, this property is an ideal choice. The seller is offering two adjacent lots, with severance to be finalized before closing. (id:48714)
Century 21 Heritage Group Ltd.
Part 3 – 118 Moscow Road
Camden East, Ontario
Nestled on a captivating 3.1-acre lot, this location is perfect for constructing your dream home against a backdrop of tranquility, surrounded by lush greenery and captivating natural vistas. Experience the allure of this breathtaking and naturally picturesque property, ideally situated on a tranquil road just a brief drive from the main highway (County Rd 4). This property is a mere 30 minutes from the lively west end of Kingston, less than 20 minutes from Napanee, and only 12 minutes from the 401 corridor. Proximity to Camden and Varty lakes enhances the appeal of this land. The expansive acreage invites a myriad of outdoor activities, gardening, and relaxation. Whether seeking a peaceful escape from urban life or desiring proximity to Kingston and scenic lakes while relishing the rural charm, this property is an ideal choice. The seller is offering two adjacent lots, with severance to be finalized before closing. (id:48714)
Century 21 Heritage Group Ltd.
189 Westdale Avenue
Kingston, Ontario
This well maintained brick bungalow shows incredible pride of ownership, set on a quiet street within walking distance to downtown and located in the sought after Winston Churchill school district. This gorgeous home offers 2 bedrooms, 2 full bathrooms plus a fully finished lower level. The bright and spacious living room features hardwood flooring, a gas fireplace w/brick surround and opens to a large formal dining room. The updated kitchen has ceramic tile flooring, centre island, glass inserts, a large built-in pantry and stainless steel appliances. Two spacious bedrooms, both with hardwood floors, and 4-piece main bath with custom tile/glass shower and soaker tub. The fully finished lower level offers incredible space including an inviting and cozy rec room with corner gas fireplace, a large office and a 3-piece bathroom. Entertain friends and family on the oversized two-tier deck, overlooking the professional landscaped and private rear yard, complete with perennial gardens, beautiful stone patio with pergola and fire pit. Single detached garage with automatic opener and paved driveway with parking for 3 cars. (id:48714)
Sutton Group-Masters Realty Inc Brokerage
456 Buttermilk Falls Road
Roblin, Ontario
Welcome to this cozy 3 bedroom, 2 bathroom elevated bungalow, constructed in 2011 and perfectly perched on a peaceful 1.37-acre lot along the serene Buttermilk Falls Rd. This home offers a rural lifestyle without sacrificing proximity to urban conveniences, being just a 20-minute drive from Napanee, 30 minutes from Belleville, and 40 minutes from Kingston. As you enter this charming residence, you are greeted by an inviting open concept layout that combines the kitchen, living room, and dining room into a harmonious living space. The area is bathed in natural light, enhancing the welcoming atmosphere and making it an ideal setting for both relaxation and entertaining. Directly from the dining room, step onto the covered deck which serves as an extension of the living space, perfect for enjoying the tranquil outdoor setting, regardless of the weather. The main level of the home includes two well-appointed bedrooms and a 4-piece bathroom that conveniently houses laundry facilities. Venture downstairs to the expansive basement where a large family room and recreational room await, complete with a cozy wood-burning stove that provides warmth and comfort during the cooler months. This level also features another bedroom and a 3-piece bathroom, providing privacy and space for family and guests alike. The attached garage, with inside entry into the kitchen, adds an extra layer of convenience and functionality to the home. The outdoor living spaces are equally impressive, featuring an above-ground pool with its own deck, ideal for summer fun and relaxation. The pool area overlooks a charming stream that runs through the property, adding to the picturesque and peaceful setting. This home is a haven for those seeking a blend of country charm and modern amenities, providing a comfortable and scenic retreat from the hustle and bustle of city life. (id:48714)
Exit Realty Acceleration Real Estate
40 Ordnance Street
Kingston, Ontario
UPSCALE DOWNTOWN DETACHED LEGAL DUPLEX LOCATED WALKING DISTANCE TO HOSPITALS, COMMUNITY CENTER, OHIP, RIDEAUCREST, SHOPPING AND PARKS. FULLY RENTED, EACH UNIT HAS STACKING LAUNDRY, REFRIGERATOR, STOVE, DISHWASHER AND MICROWAVE, SOME HARDWOOD FLOORING AND A POT BELLY GAS STOVE. THE UPPER UNIT IS 2 BEDROOMS AND THE MAIN FLOOR HAS 1 BEDROOM AND A FULLY WINTERIZED STUDIO IN THE SMALL BACKYARD PERFECT FOR A HOME BASED BUSINESS OR GYM. THERE IS AN UNFINISHED BASEMENT WITH A 2 PIECE BATH AND LOTS OF STORAGE. THE REAR YARD IS MOSTLY FENCED AND HAS A STORAGE SHED ALONG WITH THE STUDIO. THIS PROPERTY IS WELL MAINTAINED AND HAS GOOD TENANTS. SEE DOCUMENT SECTION FOR RENT DETAILS. (id:48714)
Royal LePage Proalliance Realty
1060 Nordic Road
Arden, Ontario
Welcome to Kennebec Shores, Arden ON. This fantastic 4.779 acres wooded, private lot is located in this upscale development located centrally in the Frontenacs. In an area of beautifully built country and lake front homes. This very well built, fully insulated bunkie can be negotiated as a separate purchase. Property fronts on paved municipal road and backs onto 156-acre tract of public park land where you can enjoy hiking on the trails, geocaching, birding, and snowshoeing. Located just a few minutes walk to quiet public beach on Kennebec Lake, or short trek to the public boat launch where you can launch and enjoy boating, fishing, and swimming on this 14-kilometer-long lake. Located near to the villages of Arden and Sharbot Lake. 2 hours 30 mins to GTA, 1 hour to Bellville or Kingston and just over an hour to west end of Ottawa. This is a fantastic lot to build your cottage or retirement home in the country. Bunkie can be purchased separately. (id:48714)
Lake District Realty Corporation
1010 Pembridge Crescent Unit# 110
Kingston, Ontario
Ready for immediate occupancy! This two-bedroom apartment presents an excellent opportunity for first-time homebuyers, young families, or investors looking to enter the real estate market. Nestled in Kingston’s west end, it offers unparalleled convenience, with Bayridge Plaza, multiple schools, bus stops along major routes, parks, walking trails, grocery and convenience stores, restaurants, and shopping all within easy walking distance. The apartment features an open living and dining area, kitchen, 2 bedrooms and full bath. Additional highlights include a recent hot water tank, newer laminate flooring and bathroom cabinet With its move-in-ready status and some flexibility on the closing date, this condo apartment stands as an ideal choice to turn into your new home! (id:48714)
Mccaffrey Realty Inc.
94 Willow Point Lane
Greater Napanee, Ontario
Nothing soothes the soul better than waking up at the lake. Welcome to 94 Willow Point Lane, with 340ft of waterfront on Hay Bay. Tucked away at the end of the cove with waterfront views all around you. Spend the day on the water casting a fishing line, as these waters are known for their amazing fishing spots, then watch the sunset over the lake. The land itself is gorgeous with tall mature trees and lots of space to make your dreams come alive. The cottage boasts 3 bedrooms, bathroom, living room/dining room and kitchen. Storage space in the mudroom off the side entrance. This cottage is being sold As Is, Where Is and although needs some TLC, it has such amazing potential to bring life back into it and enjoy for many years to come. (id:48714)
Mccaffrey Realty Inc.
131 Bobs Lake Lane 21a
Maberly, Ontario
Family cottage with direct access to beautiful Bobs Lake. This cottage has been used in the past as a season rental, it is a favorite to renters because of the fantastic sand beach and big western views over this highly demanded lake in the Frontenacs. Many upgrades have been made this cottage since originally built. The cottage is located in area of approximately 8 other cottagers and has a warm friendly neighbourhood feel. The cottage and lot sit just approx. 25 feet from the water and enjoys access (deeded access known as 2nd tier waterfront) across the gravel lane to its own private dock and piece of this beautiful sandy beach to enjoy. Also shares in access to the community boat launch, great for guest who want to come with their own boat. The cottage has ample rooms for family and friends to come and lay their head. Just 10 minutes to the growing village of Westport where you will find many stores, restaurants and festivals to attend. This would be a fantastic property to add to your rental investment portfolio. (id:48714)
Lake District Realty Corporation
46 Westplain Road
Roblin, Ontario
All brick spacious rural bungalow just 15 km north of Napanee. Beautiful treed lot on paved road. The house backs onto a large pond and wooded area. Just drive onto this property and you will immediately start to relax. The backyard will soon become your private oasis as you sit near the year round pond. The lot also has 3 apple trees and 2 pear trees. There is also a 2nd detached garage plus a separate storage shed. The attached garage has a full finished interior. This property also provides hydro peace of mine as there is an automatic propane 17kw generator. Large deck partly covered. Spacious family home (approx 2400 sqft on main level). 3 bedrooms on main level and 2 bedrooms in the basement. 3.5 bathrooms. Separate main floor family room. The main floor features beautiful hardwood floors. Huge 49ft recroom with level walkout to the rear yard. (id:48714)
Century 21-Lanthorn Real Estate Ltd.
124 Britannia Crescent
Bath, Ontario
Welcome to 124 Britannia Crescent, a sought-after Loyalist model freehold townhome in Loyalist Lifestyle Community in the historic Village of Bath. Over 3000 sq ft of combined living space in this end unit, with 1728 sq ft located on the main floor which consist of a den, guest bedroom, formal dining room, kitchen, great room with vaulted ceiling, main bedroom, laundry area and two full baths. An east facing three season sun-room is accessed through the patio doors off the great room. The lower level with huge family room, bedroom, full bath and plenty of storage completes this impressive home. Enjoy the sunsets on the newly completed concrete front patio or the early morning sun on the stone patio at the rear. The home has been meticulously maintained with many recent improvements. The Village of Bath, one of Eastern Ontario’s fastest growing communities, is located just 15 minutes west of Kingston and offers many amenities including a marina, championship golf course, Pickleball club, cycling, hiking trails and many established businesses. VILLAGE LIFESTYLE More Than Just a Place to Live. (id:48714)
Sutton Group-Masters Realty Inc Brokerage
25 Sunset Crescent
Napanee, Ontario
Welcome to serenity on the tranquil crescent, where your dream home awaits! Nestled in the heart of Napanee, this charming residence backs onto the picturesque fairgrounds, offering both convenience and scenic views. Step inside to discover a well-appointed main level with kitchen and dining area, living room with fireplace, and 4-season sunroom, creating a serene oasis for relaxation 3 comfortable bedrooms and a full bath conveniently located on the main level. Venture downstairs to the lower level with a walkout, where endless possibilities await. A versatile layout includes a generous rec room with fireplace, perfect for entertaining, a cozy family room, and a den ideal for a home office or hobby space. The basement includes a full bath, laundry facilities, and in-law potential makes this level a true gem of versatility and functionality. Outside, your private retreat awaits with an enclosed front porch, offering a warm welcome to guests tastefully landscaped and sweet tiered gardens ready for a green thumb. A paved drive leads to an attached garage, providing ample storage space. The back patio invites relaxation, and partially fenced backyard with 2 access gates, ensures privacy and security for outdoor enjoyment. Conveniently located in close proximity to parks, the hospital, downtown amenities, and more, this home offers lots of potential. Don’t miss your chance to make cherished memories in this delightful Napanee abode! (id:48714)
Mccaffrey Realty Inc.
1201 Wheathill Street
Kingston, Ontario
Welcome Home to 1201 Wheathill Street. This impressive home is well maintained & cared for throughout. Situated on a lovely lot in the heart of Kingston’s Newest subdivision ‘West Village’. Centrally located and walking distance to Groceries, Schools, Shops, Restaurants, Parks and more. Custom built by Peach Homes, this stately 4 bedroom, 3 bathroom home is well worth a look. Offering an inviting carpet free main floor with welcoming foyer with ceramic flooring, updated powder room, and open concept living space with spacious and bright south facing windows. Updated kitchen with tile back splash, stainless steel appliances. Plenty of cupboard and counter space. Large dining area with patio door to incredible outdoor living space. Bright and airy living room with beautiful windows. Upstairs you will discover 3 good sized bedrooms and great primary bathroom. Expansive primary bedroom with walk in closet and four piece ensuite. Fully finished lower level with an absolutely stunning walk out a back yard oasis. Fully fenced rear yard with patio, hot tub, natural gas BBQ connection, shed, gardens and more. Neutral décor, new roof (21), driveway with curbs (21) and freshly painted throughout this home is neat and tidy and sure to impress on every level! (id:48714)
Royal LePage Proalliance Realty
3327 Loughborough Drive
Elginburg, Ontario
Nestled on a beautifully landscaped and treed lot just a 10 minute drive north of the 401 from Kingston, sits this charming 2 storey, brick and stone waterfront home. This home comes with a second parcel of land, your own boathouse with electricity and 21ft of developed shoreline. Swim off your own private dock, or take your boat out on the lake and drop a fishing line in the water and let the serenity of the lake wash away your daily stresses. This well cared for home boasts 4 bedrooms with 2 full bathrooms, and a finished basement with a walkout. Appreciate the gorgeous views of Loughborough Lake during every season out of your large front windows in this open concept living space. Recent home improvements include a brand-new hi-efficiency heat pump (2022), a new owned hot water tank, a state of the art UV water treatment system, and a wood burning fireplace insert in the cozy den (2019). Surrounded by large, mature trees, this private and tranquil lot will make you feel like you’re hours away from the noise of the city, but still be able to enjoy the convenience of the latest fiber optic high speed internet. (id:48714)
RE/MAX Rise Executives
909 Uxbridge Crescent
Kingston, Ontario
This property is in good condition and within walking distance to strip malls, Shoppers, Costco, Schools and Tim Hortons. The shingles were replaced in 2023. The main floor offers updated laminate flooring and a good sized kitchen. The lower level has a private rear entrance, updated floors and baseboards. There is a 3pce bath on this level. The property has shared laundry on the lower level. All major appliances as viewed are included (id:48714)
RE/MAX Finest Realty Inc.
710 Kananaskis Drive
Kingston, Ontario
Discover this exquisite 6-bedroom, 4-bathroom family home, nestled in the sought-after west end of Kingston, ON. Built in 2007, this property boasts a striking design, featuring a large open entry foyer that welcomes you with its elegant, curved staircase, setting the tone for the sophisticated architecture and meticulous attention to detail found throughout the home. As you step inside, the living room immediately captures your attention with its impressive double-height ceiling and a charming loft area above, which peers down onto the main living space, creating an airy and expansive atmosphere. Adjacent to the living room, the kitchen is a chef’s delight with ample space and an inviting eat-in area, perfect for casual meals and gatherings. For more formal occasions, the dining room offers an elegant setting just off of the living room. The main level also hosts the primary bedroom, an oasis of comfort featuring a private door leading to the balcony, a luxurious 5-piece ensuite, and a walk-in closet. The convenience of direct access from the garage (which includes an EV charger & an auto car lift) into the main floor laundry room adds a practical touch to the home’s well-thought-out layout. Upstairs, three additional bedrooms, another full bathroom, and the loft provide plenty of space for family and guests. The basement is a highlight in itself, featuring a large recreation room, with direct exit to the backyard, a bedroom, a gym/bedroom, and a 4-piece bathroom. Outside, the backyard is a private retreat designed for relaxation and entertainment, complete with an inground pool, infinity hot tub, and beautiful stone landscaping that includes a tranquil waterfall, creating a perfect backdrop for memorable family moments. With no rear or side neighbours, this home on a quiet cul-de-sac is very private. 710 Kananaskis Drive is a true gem, offering a blend of luxury, comfort, and functionality, ideal for those who appreciate style and quality in their living space (id:48714)
Exit Realty Acceleration Real Estate
Part 2 John F Scott Road
Kingston, Ontario
RARELY DO WE FIND COUNTRY BUILDING LOTS THIS CLOSE TO THE CITY! COVERED IN MATURE TREES AND SPRAWLING OVER 2 ACRES, THIS PRIVATE LITTLE COUNTRY STUNNER IS READY FOR ITS FIRST CHAPTER. CALL TODAY FOR A GUIDED WALK ABOUT OR FOR DIRECTIONS AND MARKERS. (id:48714)
RE/MAX Rise Executives
Part 1 John F Scott Road
Kingston, Ontario
WITH OVER 3 ACRES TO ROAM, THIS MASSIVE COUNTRY BUILDING LOT IS LOOKING FOR ITS BUILD. LOCATED MINUTES FROM THE 401, 15 HIGHWAY AND THE CITY OF KINGSTON’S DOWNTOWN CORE. CALL TODAY FOR A GUIDED WALK ABOUT OR FOR DIRECTIONS AND MARKERS. (id:48714)
RE/MAX Rise Executives
Pt Lt 44 Ninth Concession Road
Enterprise, Ontario
Beautiful residential lot on +/-24 acres. This is the perfect location to build your dream home! The stunning lot is a mix of Hardwood trees (Maple and Oak) and features some nice high ground and granite ridges. Already has been partially cleared with a gravel driveway installed (2021), and a drilled well (2021). Located just outside of the town of Enterprise, a close-knit community with an elementary school, ballpark, and outdoor rink as well as some unique shops. Just a 13-minute drive to the amenities of Verona and only a 30-minute commute to the City of Kingston where shops, restaurants, and entertainment abound. This amazing property is awaiting your vision! (id:48714)
Royal LePage Proalliance Realty
675 Arthur Street
Gananoque, Ontario
Welcome to 675 Arthur St located in the sought after east end of the Town of Gananoque considered the gateway to the Thousand Islands. This custom quality-built home offers a quaint front porch, 3 bedrooms, 4 bathrooms. Updated kitchen with tile backsplash. a large section of new cabinets for storage and quartz counter tops. The main floor family offers large windows and patio doors that lead to a deck, ideal for relaxing and enjoying the private treed hillside. Main floor laundry room/mud room with inside entry to the large double car garage. Upper level has 3 bedrooms, the primary bedroom has a private balcony with seasonal Waterview’s and recently renovated ensuite bath including a soaking tub and separate shower stall. The finished basement includes a family room with gas fireplace and walk out patio doors. Fenced in backyard. Walking distance to Gananoque hiking trail River trail C If you are looking for a family home in a great family friendly neighborhood come take a look. Close to grocery store, schools, shopping and all that downtown has to offer. All appliances are included. (id:48714)
RE/MAX Finest Realty Inc.
33 Cherrywood Parkway
Napanee, Ontario
Stunning all-brick bungalow in West Bridge Estates! This 3+2 bed, two bath home offers over 1700 sq ft of modern living space. Enjoy an open-concept layout with custom kitchen cabinetry, pantry, hardwood floors, and a cozy gas fireplace. Main floor laundry, ensuite primary bedroom, and custom closet organizers add convenience. The fully finished lower level features a spacious rec room, another gar fireplace, two bedrooms, and the potential for a third bathroom. Outside, relax on the multi-level deck by the heated saltwater pool in the fenced yard. Close to trails, parks, schools, and amenities. Don’t miss out on this luxurious opportunity – schedule your showing today! (id:48714)
Sutton Group-Masters Realty Inc Brokerage
20 Hermes Drive
Kingston, Ontario
Great opportunity for active military personnel posted to Kingston. This updated and renovated mobile home on CFB Kingston leased land features a beautiful open concept kitchen, three bedrooms and 1 full bath. Large family room with large bright window. Great outdoor space with views of Fort Henry from large deck, detached workshop with power and storage shed. Affordable living close to all base amenities. All offers to be conditional on approval from Housing Services Centre Kingston. (id:48714)
RE/MAX Finest Realty Inc.
1351 County 2 Road E
Maitland, Ontario
Get ready for a jaw-dropping journey! Picture this: whipping up a storm in your kitchen, strolling through to your dining space, loading up the dishwasher, cruising through your living room, and then sliding down a snazzy staircase into your epic basement – all while catching a glimpse of passing ships. The kitchen is a culinary wonderland, ready to spark your inner chef! An open-plan kitchen, dining, and living area seamlessly flow into each other, offering breathtaking river views. With new appliances and sleek Caesarstone countertops, this kitchen is a foodie’s paradise. Downstairs is just as impressive, boasting a spacious layout and a patio for everyone to hang out. From the deck with an awning to the fenced yard, your home will be the ultimate hotspot for family and friends. With countless upgrades, this place is a gem – your realtor can share all the details. Don’t miss your chance to live the River’s Edge Dream – book a viewing today and answer the call of the river! (id:48714)
Solid Rock Realty Inc.
285 Thomas Street
Deseronto, Ontario
Welcome to your charming oasis in Deseronto, Ontario, a picturesque town nestled along the serene shores of the Bay of Quinte. This delightful property offers a blend of comfort, potential, and opportunity. Situated amidst the tranquility of Deseronto, this 3-bedroom, 2-bathroom home boasts a spacious interior, featuring a huge custom kitchen that serves as the heart of the home, perfect for culinary enthusiasts and gatherings with loved ones. With some cosmetic updating, this property presents an exciting opportunity for you to add your personal touch and enhance its equity. Step outside into your private retreat, where an above-ground pool beckons on warm summer days, offering a refreshing escape and endless hours of enjoyment. Additionally, the property includes an insulated workshop, providing ample space for hobbies, projects. Moreover, envision the potential for an in-law suite, offering versatility and flexibility to accommodate multi-generational living arrangements or rental income opportunities. Embrace the laid-back lifestyle of Deseronto, where community charm meets waterfront allure, and endless possibilities await. Whether you’re seeking a peaceful retreat or a canvas for your vision, this property invites you to make it your own and embark on a journey of endless possibilities. Don’t miss out on this rare opportunity to call Deseronto home. Schedule your viewing today and discover the endless potential awaiting you in this delightful haven. (id:48714)
RE/MAX Rise Executives
700 Road 1 North Road
Greater Napanee, Ontario
Here is your chance to own 111 acres near Hay Bay, only 10 minutes from Hay Bay Boat Ramp. Lots of room to build your dream home in the country, set up a farm, make trails to ride on, or just continue to grow crops on it. Crops are currently grown on just over 60 acres; corn, soybean and wheat in rotation. The remaining acreage is made up of bush, trees and some wet areas. (id:48714)
Century 21-Lanthorn Real Estate Ltd.
87 Coulter Lane
Godfrey, Ontario
Fresh to the market is this delightful 3-bedroom, 1-bathroom enchanting cottage nestled at the heart of Godfrey, Ontario. Experience serene waterfront living, situated on a stunning, calm bay with an unparalleled view of the most sought after Thirty Island Lake. Embrace the captivating allure of this quaint haven, perfect for any aspired and experienced country-living enthusiasts. Adorned with a tranquil of inviting living space, this 3-season cottage boasts numerous features tailored to ensure comfort and enjoyment. A spacious walkout basement is one of the hidden treasures of this abode, providing generous space for all your needs. Wave away your stresses on the welcoming docks and decks that seem to extend straight into the refreshing waters of the lake. The recently added shed enhances the cottages’ charm, offering extra storage space. Conveniently sited with only a 30-minute drive to Kingston and a quick 10-minute hop to Verona, enjoy the best of both worlds! This cozy sanctuary is the ideal setting for unforgettable family gatherings and an array of recreational activities. In the midst of nature’s beauty, make this cozy haven your home away from home. Begin creating cherished memories and unwind in the peaceful country setting. It’s time to encompass the relaxed and delightful lifestyle you’ve been dreaming about. Book your private showing today! (id:48714)
RE/MAX Finest Realty Inc.
61 Dundas Street E
Napanee, Ontario
Are you a great chef? Is it time to start your own business? This restaurant is in the growing community of Napanee. Great downtown location. The new condominiums known as the Gibbard District across the street and the downtown venue make it a perfect location. Originally a very successful breakfast and lunch restaurant or make it your own style Pizza, Greek, Italian, Mexican, Thai or all Canadian menu. The zoning will also permit bakery, diner or bistro. New bathroom fixtures. Totally cleaned and refreshed. Take the next step toward your successful business. (id:48714)
K B Realty Inc.
1059 Greenwood Park Drive
Kingston, Ontario
Welcome to 1059 Greenwood Park Drive. This property is conveniently located just steps to both Maple Public School, St. Martha Catholic School and all of the east-end shopping and restaurants. This detached bungalow is fully finished and ready for a new family. The home offers 5 bedrooms, 2 full baths plus a 2 car garage with inside entry. Enter the home into a spacious foyer, from there you will find two good sized bedrooms, 4-piece bathroom plus the large primary bedroom which offers lots of closet space plus access to the main bath. At the back of the home you will find a lovely kitchen with lots of counter & cabinet space. The dining room can easily accommodate a 6-person table and sits next to a beautiful big window. The living room features a gas fireplace and access to the newer covered deck through a sliding glass door. Make your way to the basement to find a huge rec. room, another 4-piece bathroom, laundry room as well as two additional bedrooms, one with a walk-in closet. This is a fantastic home for any sized family. (id:48714)
Sutton Group-Masters Realty Inc Brokerage
245 Arnold Street
Kingston, Ontario
Welcome to your dream home nestled in the heart of Kingston ON. This incredibly grand, brick beauty boasts 4 spacious bedrooms (including a primary with an ensuite), 3 bathrooms, and a generous 2083 sqft of living area to accommodate your entire family in style and comfort. Spread across two stunning stories plus a finished basement, this well-maintained home ensures you will never be short of space. From the gleaming hardwood floors to the conviennent main floor laundry area, each and every room blooming with an array of features and character. Pull into the double-wide paved driveway with brick columns that leads to an ample double car garage, and be welcomed by a stunning stone walkway and porch. Beyond the secured doors of the garage, lies an exceptionally large lot, a rare find akin to country living right within the city’s comforts. For outdoor entertaining in your huge backyard oasis, the crown jewel being the unique brick pizza oven, a rare find not often seen in modern homes, ready to whip up delicious delights. Reside in the grandeur of this beautiful property, and enjoy the promise of creating memories in this family home waiting for you. Call today for a private viewing. (id:48714)
RE/MAX Finest Realty Inc.
1098 King Street W Unit# 29
Kingston, Ontario
Sitting on the shores of Lake Ontario, this executive townhome condo in Commodore’s Cove is a pleasure to show. The main floor is bright and inviting with sliding doors that lead to a lovely deck and walking trails along the waters edge. The upper level features 3 spacious bedrooms which includes a well appointed primary with vaulted ceilings, gas fireplace, walk in closet and ensuite. The lower level is finished with a rec room and a convenient 2 piece bathroom. Being close to Lake Ontario Park, golf courses, shopping and downtown, makes this the perfect place to call home. (id:48714)
Royal LePage Proalliance Realty
1717 Reginald Bart Drive
Kingston, Ontario
This is a beautiful 2 storey, 3+1 bedroom home in Kingston’s east end! Enjoy the well designed open concept layout on the main level, including a kitchen with an island, a dining area, and a living area with cathedral ceilings. The main floor also features a 2pc bathroom and access to the attached garage. On the second floor, you’ll find 3 large bedrooms and two 4pc bathrooms including the primary bedroom with a 4pc ensuite and walk-in closet. The fully finished basement adds extra living space, with a bedroom, family room/rec room, and 3pc bathroom. The large fenced backyard features a deck and is perfect for entertaining! The location of this property is highly desirable, only minutes to CFB and easy access to walking trails, parks, playgrounds, schools, and all amenities. The new 3rd crossing provides effortless access to all parts of Kingston, making commuting a breeze. (id:48714)
Royal LePage Proalliance Realty
3453 Princess Street
Kingston, Ontario
This wonderful family bungalow has been loved by the same family for many generations. Sparkling clean with gleaming hardwood floors, and freshly painted in neutral colours. You will appreciate all the updates including electrical panel in 2024. The layout blends itself perfectly for first time, buyers, empty nesters, and family alike. The oversized principal bedroom was 2 rooms and could be converted again to make this a four bedroom home. Large office area has been finished with beautiful wood and makes a perfect spot for your home office. An extra large entranceway with cozy fireplace is a perfect spot to curl up with a book. If you like large gatherings, you will appreciate the large dining space and adjoining living room with large windows for lots of natural light. If you love to cook, you will appreciate the kitchen with ample cabinetry and lit cabinets. If you love nature you will love the rear yard views of nature and backing on to Collins creek. The lower level is unfinished and awaits you’re finishing touches. Attached single car garage and detached outbuilding create perfect storage for all the toys. Located minutes from many amenities this beautiful home may be the one you have been looking for. (id:48714)
RE/MAX Hallmark First Group Realty Ltd. Brokerage
8 Burleigh Court
Bath, Ontario
STUNNING!! This Luxurious, 4 Bedroom, 3 Full Bathroom, double garage raised bungalow with 2500sq’ of finished living space is located in the highly desired Edgewater Estates waterfront community in Bath, features a glamorous kitchen with granite countertops, stainless steel Frigidaire Gallery appliances, wine fridge, travertine floors patio access from the dining area to a large back deck, an elegant open concept design with 9′ ceilings and gleaming hardwood floors throughout, main floor laundry, a 4pc bath with granite, 3 spacious bedrooms on the main level including a huge master bedroom with cathedral ceilings and a gorgeous ensuite bathroom. The open lower level features tons of open rec room space and a second living room with a beautiful gas fireplace, 4th bedroom and 3rd luxury bathroom. In-Law Suite Potential! Don’t Miss Out!! (id:48714)
RE/MAX Finest Realty Inc.
814 Kananaskis Drive
Kingston, Ontario
Beautiful Westbrook Meadows. This stunning all stone bungalow offers approx. 1700sq ft of comfortable glamour. Beautiful open concept with 9’ ceilings. Kitchen with extended breakfast bar, walk-in pantry and dining area. Patio doors lead to a private yard and a large 2-tiered deck with a sunshade. 3 spacious bedrooms including primary bedroom with walk-in closet, ensuite bath with jetted tub and separate shower. The lower level is a recreational dream space offering a massive recroom, 2 additional bedrooms and a 3 pc bathroom with custom tiles and glass shower. C/A, H.R.V, double garage, nicely landscaped, new roof in 2022 and a fully fenced backyard. Located close to all shopping amenities, shops and parks (id:48714)
RE/MAX Finest Realty Inc.
3 Cornell Avenue
Amherstview, Ontario
Rare find, Amherstview 1260 SF brick bungalow with heated 2 car attached heated garage. This awesome family home sits on a quiet street and is fully fenced. 3+1 bedroom, 2 full baths, including updated main bath with quartz countertops and double sinks. Lower level with gas fireplace in large family room. Very well cared for with many recent improvements including new front window + central air, furnace, HWT in 2018 (Lennox). Fully finished on both levels with all appliances negotiable. See it today. (id:48714)
RE/MAX Finest Realty Inc.
725 Squirrel Hill Drive
Kingston, Ontario
Welcome to this brand new modern style custom built home offering 4 bedroom, 1 office and 2.5 baths on a beautifully landscaped 50 x 110 lot just a walk away from the newly built park, walking trails and surrounded by executive homes. This grand open concept home features 10 foot ceilings on the main and lower level and 9 foot ceilings on the second floor. This exquisite kitchen is luxuriously crafted with an abundance of modern style Dovetail cabinetry, quartz counter, 10 foot island and high quality finishings including its custom wood canopy range hood, crown molding and live edge shelving. Off the kitchen is our main floor laundry room which also provides your entrance to the double car garage. The home boasts an elegant offering of wide plank hardwood flooring throughout, continental gas fireplace, luxury collections of upscale modernist chandelier hanging pendants, gooseneck sconces and recessed lighting to provide balance when natural light is limited which will energize the rooms at dusk. When it comes to space this elite design will have your vision turning into dreams, with its upper level offering 4 capacious bedrooms, bathrooms and plenty of closet space. The primary bedroom, walk-in closet and ensuite is a gorgeous space, finely crafted using high-quality materials and exceptional black and gold finishes, one of the most opulent rooms in the house. The lower level was constructed to have you design your very own home theater and or golf simulator and will be awaiting your personal touch. This home has a style that will elevate you to the next level with its luxurious and sophisticated finishes throughout. (id:48714)
RE/MAX Finest Realty Inc.
1393 Tremont Drive
Kingston, Ontario
Welcome Home to 1393 Tremont Drive! This welcoming Braebury Jasper end unit has a spacious and bright front entry with access to the 2-piece bath, as well as the attached single car garage. Enter the main floor with an open concept design featuring a lovely up dated kitchen with island; pot lights and plenty of counter space. The adjacent dining area allows sufficient space for hosting family dinners. The great room with its natural gas fireplace and direct access to the fenced back yard and deck is perfect for entertaining guests. Take a visit to the second floor where you will find the primary bedroom with walk-in closet and 4-piece ensuite bath; two other good sized bedrooms; convenient laundry and the main 4-piece bath. The rec room in the basement is the perfect space for working out, entertaining or children’s play area and features with a 4-piece bath and plenty of storage space. Located in the Woodhaven subdivision close to many amenities and public transit, this home is now ready for new owners and new memories! (id:48714)
Royal LePage Proalliance Realty
2323 Grindstone Lake Road
Plevna, Ontario
Welcome to 2323 Grindstone Lake Road, Plevna! Come discover this lovely 4-season cottage located at the end of the lane with a gorgeous level lot. The building was architecturally designed with some unique features like a curved kitchen and winding staircase which just adds to the wonderful appeal of the property. The main levels offer a large master bedroom, full bathroom, kitchen w/ eat in dining table, a large living room and a beautiful stone fireplace. The owners have done some key renovations such as the bathroom, furnace, dock, landscaping, and a large covered front deck that’s great for entertaining friends and family. The walkout basement offers additional living space, a guest bedroom and laundry facility. Outside enjoy the freedom of walking around and taking in all the beauty that surrounds you. Imagine your days sitting by the dock, soaking in the sun, walking into a sandy, crystal-clear waterfront, or enjoying an evening around the campfire. The open views of the lake, southern exposure along with the peace and tranquility truly make this place one to see! Grindstone Lake offers plenty of open waters for boating, fishing, or enjoying your favorite watersport activities and with the town of Plevna nearby you can pick up your essentials such as groceries, gas, building supplies and more. For 3D walkthrough click on the Video icon or More Photos to enjoy our property video. (id:48714)
Lake District Realty Corporation

