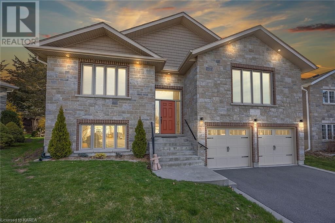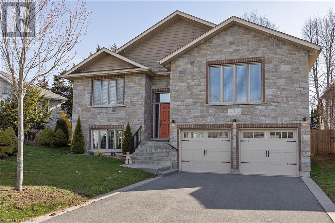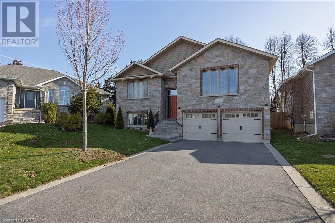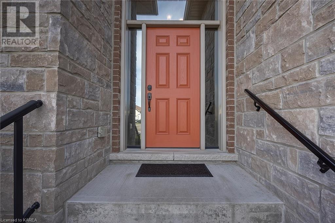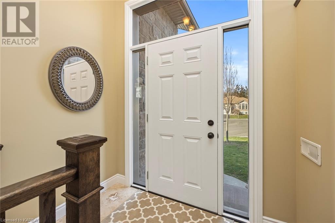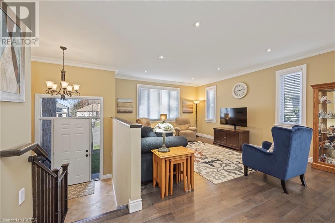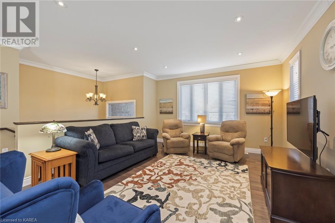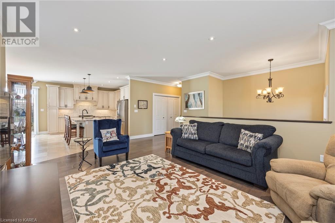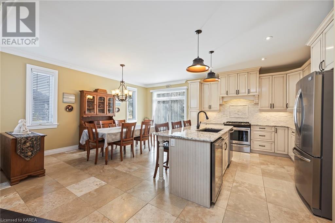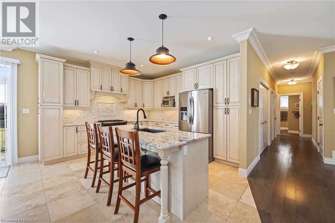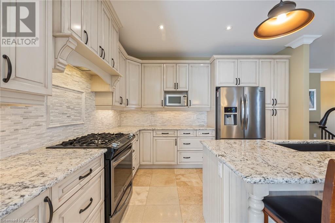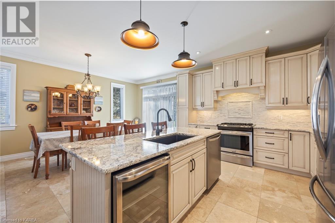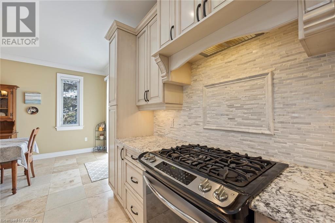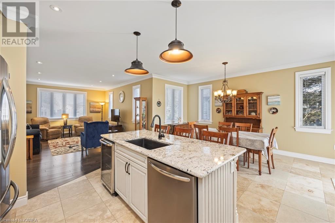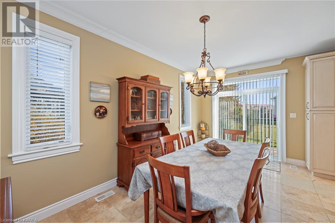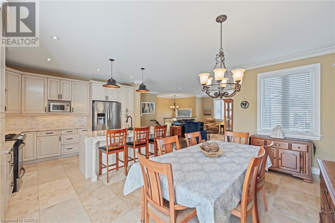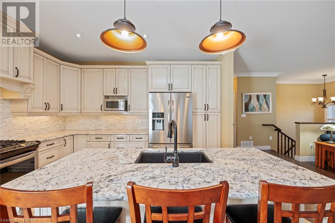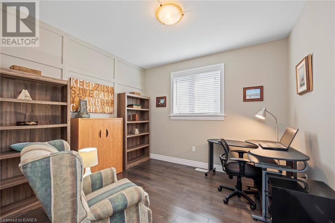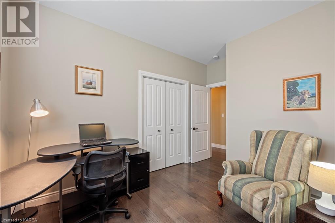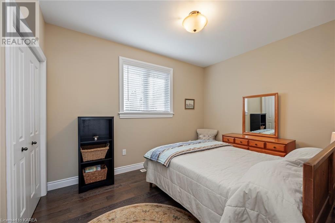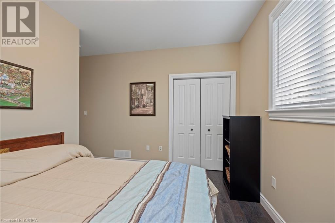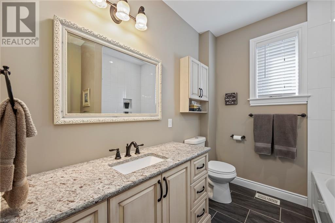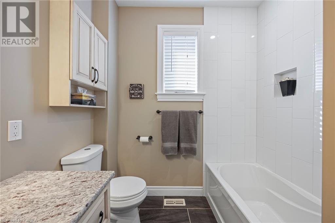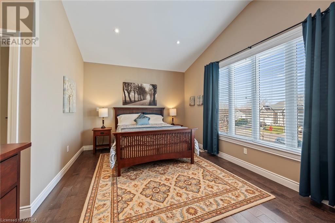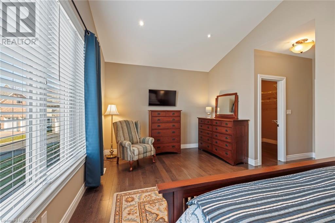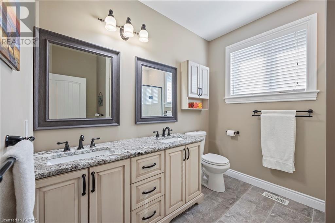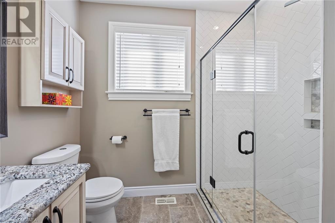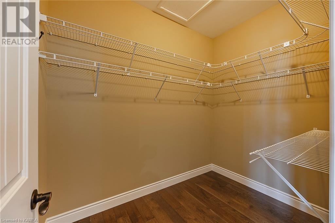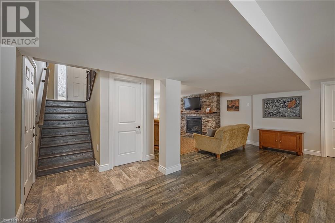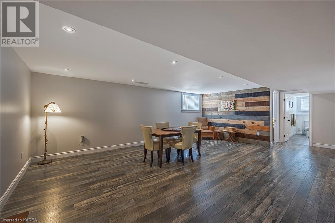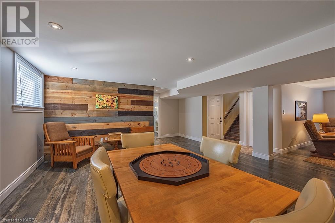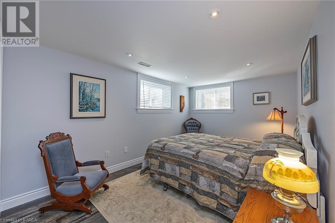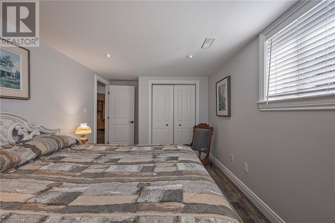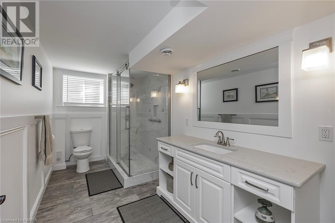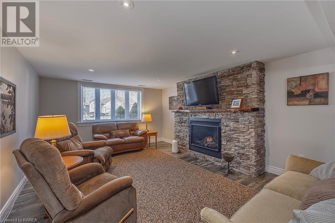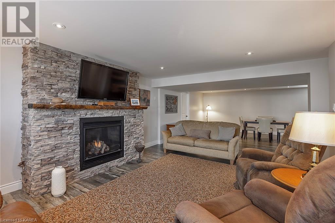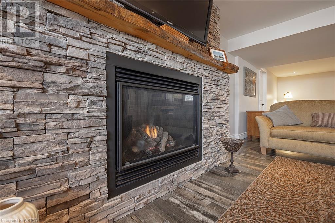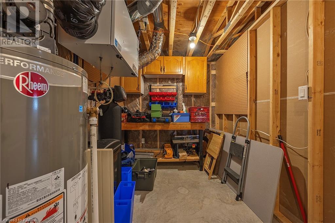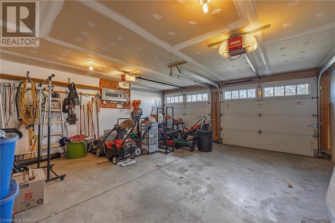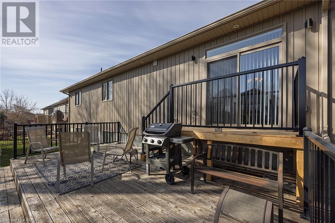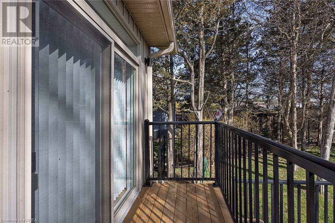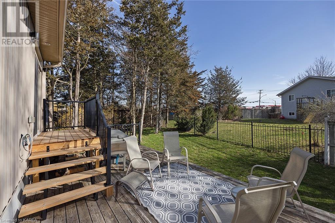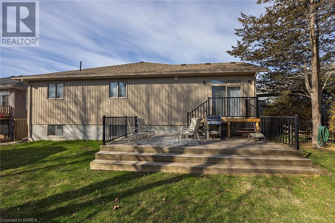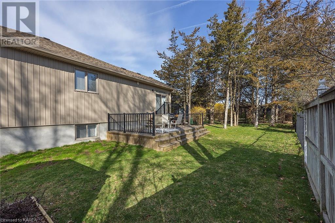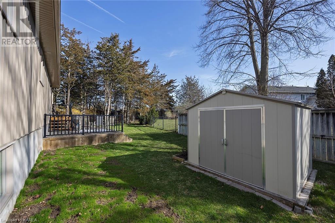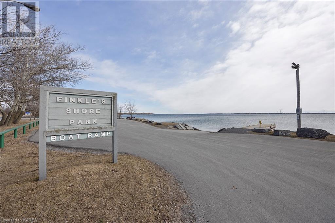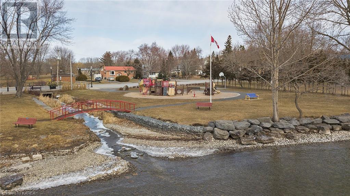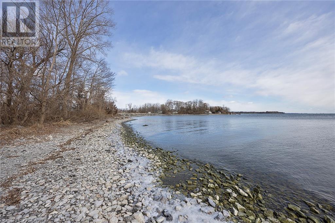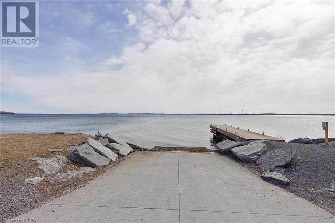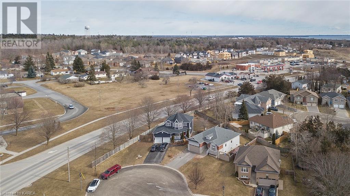4 Bedroom
3 Bathroom
1600
Raised Bungalow
Fireplace
Central Air Conditioning
Forced Air
$729,900
STUNNING!! This Luxurious, 4 Bedroom, 3 Full Bathroom, double garage raised bungalow with 2500sq' of finished living space is located in the highly desired Edgewater Estates waterfront community in Bath, features a glamorous kitchen with granite countertops, stainless steel Frigidaire Gallery appliances, wine fridge, travertine floors patio access from the dining area to a large back deck, an elegant open concept design with 9' ceilings and gleaming hardwood floors throughout, main floor laundry, a 4pc bath with granite, 3 spacious bedrooms on the main level including a huge master bedroom with cathedral ceilings and a gorgeous ensuite bathroom. The open lower level features tons of open rec room space and a second living room with a beautiful gas fireplace, 4th bedroom and 3rd luxury bathroom. In-Law Suite Potential! Don't Miss Out!! (id:48714)
Property Details
|
MLS® Number
|
40570827 |
|
Property Type
|
Single Family |
|
Amenities Near By
|
Park, Place Of Worship, Schools |
|
Features
|
Paved Driveway, Sump Pump |
|
Parking Space Total
|
6 |
|
Structure
|
Shed |
Building
|
Bathroom Total
|
3 |
|
Bedrooms Above Ground
|
3 |
|
Bedrooms Below Ground
|
1 |
|
Bedrooms Total
|
4 |
|
Appliances
|
Central Vacuum, Dishwasher, Dryer, Microwave, Refrigerator, Stove, Water Softener, Washer, Wine Fridge |
|
Architectural Style
|
Raised Bungalow |
|
Basement Development
|
Finished |
|
Basement Type
|
Full (finished) |
|
Construction Style Attachment
|
Detached |
|
Cooling Type
|
Central Air Conditioning |
|
Exterior Finish
|
Stone, Vinyl Siding |
|
Fireplace Present
|
Yes |
|
Fireplace Total
|
1 |
|
Heating Fuel
|
Natural Gas |
|
Heating Type
|
Forced Air |
|
Stories Total
|
1 |
|
Size Interior
|
1600 |
|
Type
|
House |
|
Utility Water
|
Municipal Water |
Parking
Land
|
Access Type
|
Road Access |
|
Acreage
|
No |
|
Land Amenities
|
Park, Place Of Worship, Schools |
|
Sewer
|
Municipal Sewage System |
|
Size Depth
|
140 Ft |
|
Size Frontage
|
40 Ft |
|
Size Total Text
|
Under 1/2 Acre |
|
Zoning Description
|
N/a |
Rooms
| Level |
Type |
Length |
Width |
Dimensions |
|
Lower Level |
3pc Bathroom |
|
|
Measurements not available |
|
Lower Level |
Bedroom |
|
|
9'7'' x 14'8'' |
|
Lower Level |
Living Room |
|
|
16'6'' x 12'10'' |
|
Lower Level |
Recreation Room |
|
|
16'9'' x 21'5'' |
|
Main Level |
Bedroom |
|
|
10'7'' x 11'2'' |
|
Main Level |
Bedroom |
|
|
9'7'' x 12'5'' |
|
Main Level |
4pc Bathroom |
|
|
8'9'' x 7'3'' |
|
Main Level |
4pc Bathroom |
|
|
Measurements not available |
|
Main Level |
Primary Bedroom |
|
|
11'5'' x 18'9'' |
|
Main Level |
Eat In Kitchen |
|
|
13'9'' x 21'0'' |
|
Main Level |
Living Room |
|
|
13'9'' x 19'0'' |
https://www.realtor.ca/real-estate/26743288/8-burleigh-court-bath

