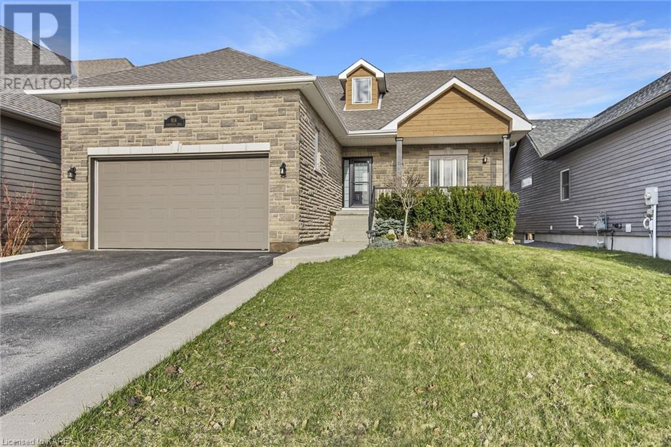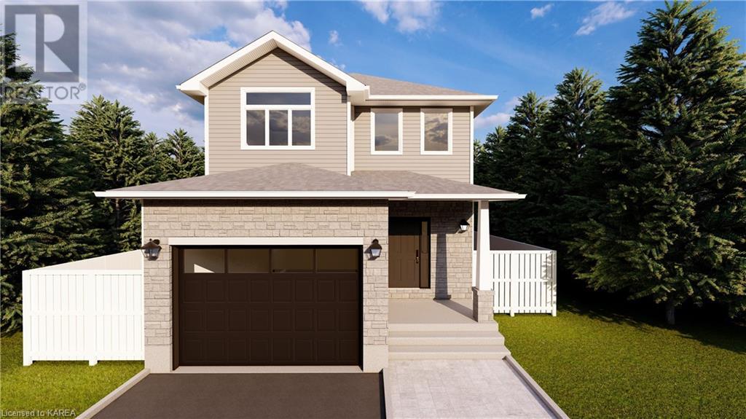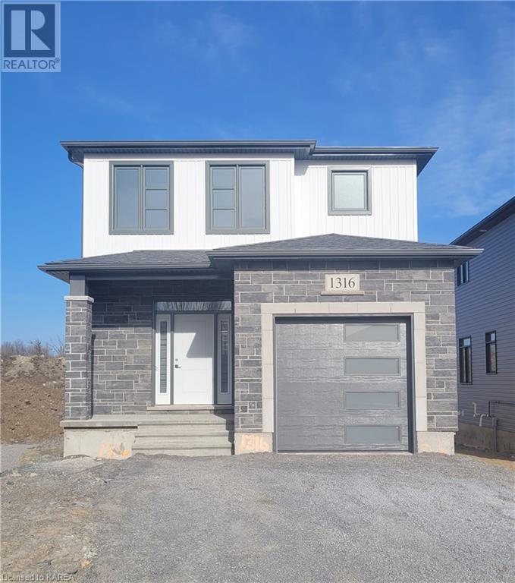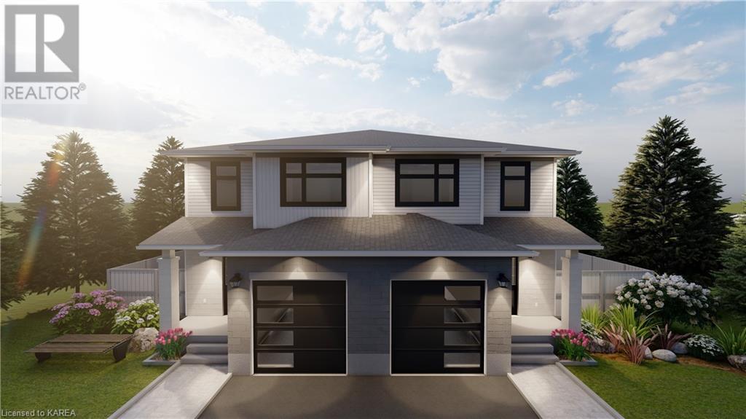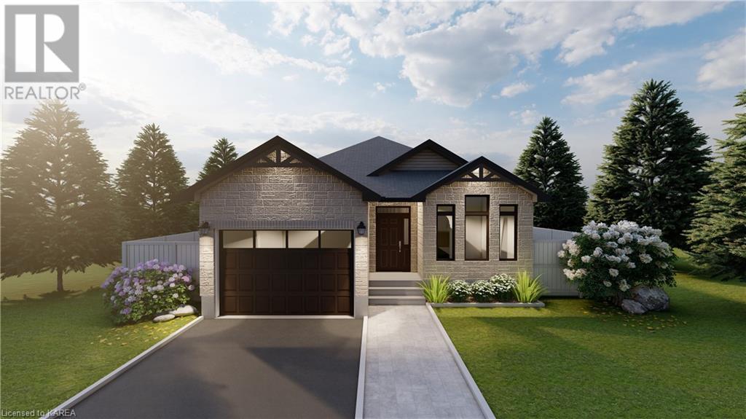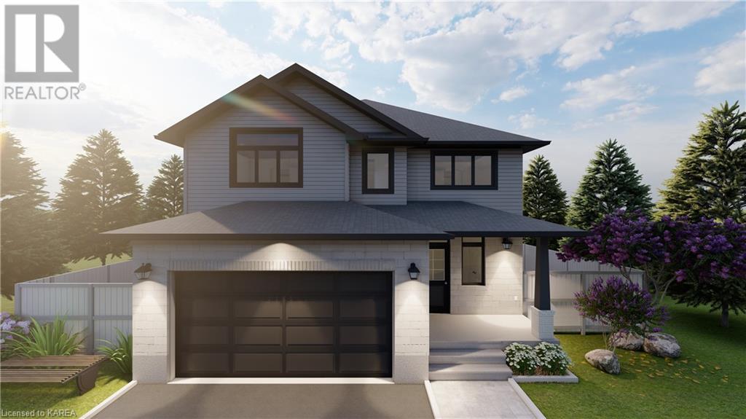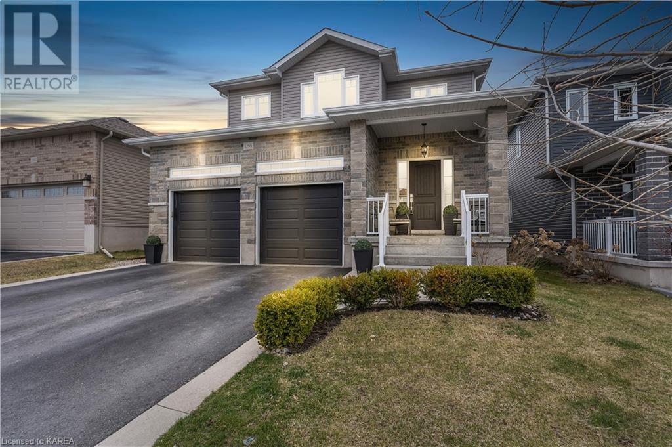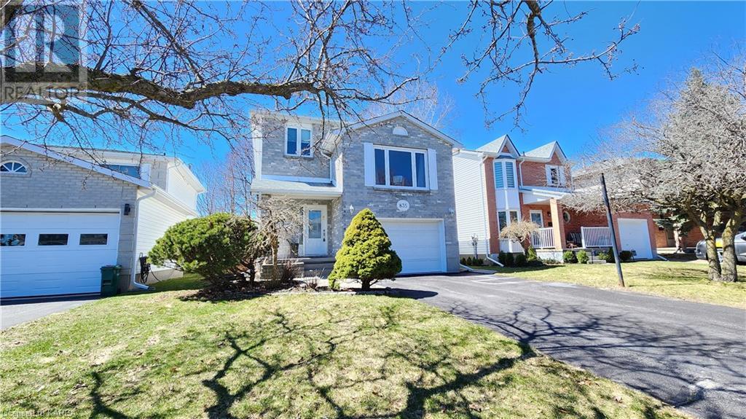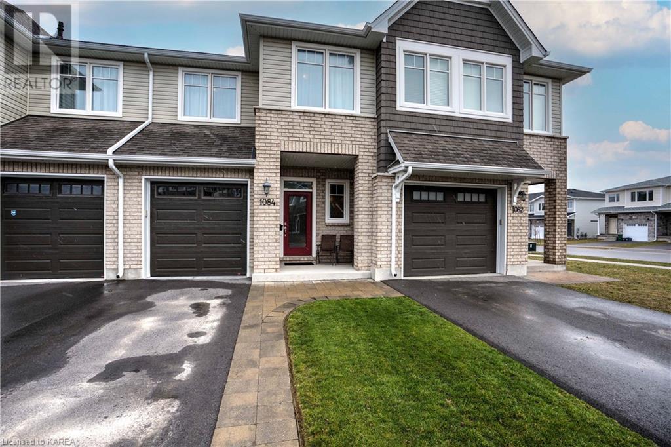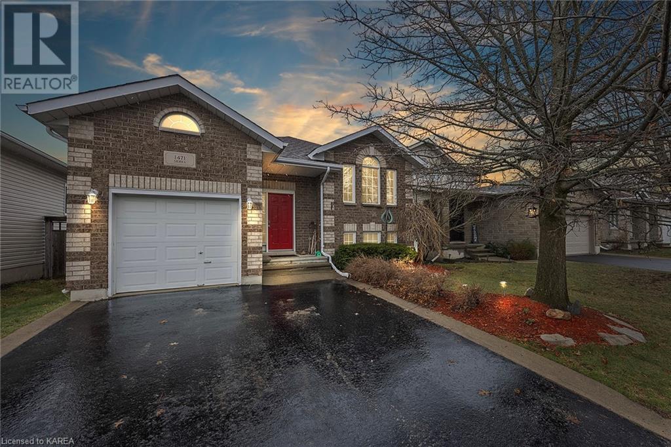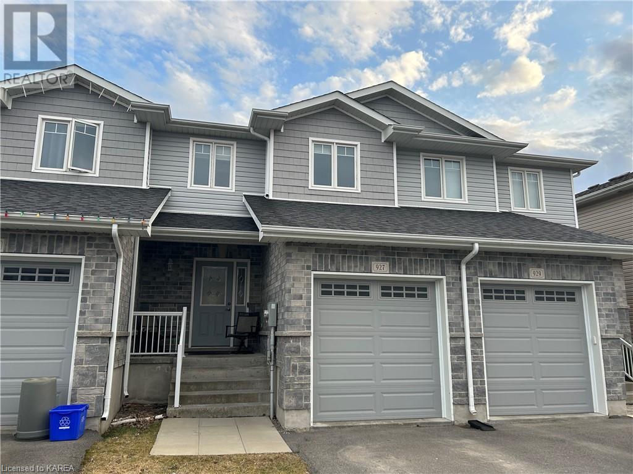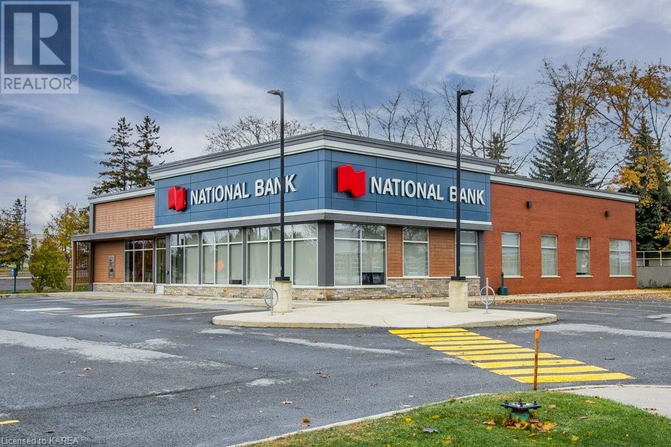LOADING
814 Kananaskis Drive
Kingston, Ontario
Beautiful Westbrook Meadows. This stunning all stone bungalow offers approx. 1700sq ft of comfortable glamour. Beautiful open concept with 9’ ceilings. Kitchen with extended breakfast bar, walk-in pantry and dining area. Patio doors lead to a private yard and a large 2-tiered deck with a sunshade. 3 spacious bedrooms including primary bedroom with walk-in closet, ensuite bath with jetted tub and separate shower. The lower level is a recreational dream space offering a massive recroom, 2 additional bedrooms and a 3 pc bathroom with custom tiles and glass shower. C/A, H.R.V, double garage, nicely landscaped, new roof in 2022 and a fully fenced backyard. Located close to all shopping amenities, shops and parks (id:48714)
RE/MAX Finest Realty Inc.
1323 Turnbull Way
Kingston, Ontario
***8,000.00** Exterior Upgrade Allowance! This 2,200sq.ft 2 Storey Sandhill model built by Greene Homes in Creekside Valley, offers 4 beds and 2.5 baths, an open concept main floor design which includes a kitchen with a large walk-in pantry, center island with breakfast bar, along with features such as 9 foot main floor ceiling height plus a cathedral ceiling in the dining nook, Quartz countertops, a main floor office/den, a foyer with garage access and 2 pc bath. The Primary Suite offers a 5 piece ensuite bath and huge walk-in closet, with 2nd floor laundry, and quality finishing’s throughout. The basement is partially finished with rough-ins for: a bathroom, kitchen, and washer/dryer connections. It also offers a side entrance making it ideal for a future in-law potential. ALSO included is central air and a paved drive. Do not miss out on this opportunity to own a Greene Home. (id:48714)
RE/MAX Finest Realty Inc.
RE/MAX Service First Realty Inc
1316 Turnbull Way Unit# Lot E26
Kingston, Ontario
Discover the quality that Greene Homes has to offer in Creekside Valley. Conveniently located between Woodhaven and Westbrook subdivisions, Creekside Valley offers a mix of single family and semi-detached homes with parks, green space, and walking paths throughout. This 1620 sq.ft Bluebird model offers 3 beds and 2.5 baths, along with incredible standard features such as primary ensuite bath, stone countertops, 9 foot main floor ceilings, and quality flooring throughout. The basement includes rough-in for future bathroom and floor and foundation walls that are spray foam insulated and drywalled complete with electrical outlets. All homes are Energy Star(R) qualified! Look no further and make your new home, a Greene Home! (id:48714)
RE/MAX Finest Realty Inc.
RE/MAX Service First Realty Inc
1353 Woodfield Crescent Unit# Lot 12
Kingston, Ontario
GREENE HOMES IS PROUD TO OFFER THE 3 BEDROOM, 1725 SQ/FT OPAL MODEL (LEFT UNIT). THE MAIN LEVEL FEATURES A 2 PC POWDER ROOM, OPEN CONCEPT KITCHEN/DINING ROOM, SPACIOUS GREAT ROOM, WHILE THE 2ND FLOOR OFFERS 3 BEDROOMS WITH A SPACIOUS OWNERS SUITE COMPLETE WITH ENSUITE BATH & WALK-IN CLOSET. DISCOVER THE ‘LUXURY SEMI-DETACHED HOMES’ LOCATED IN CREEKSIDE VALLEY, JUST WEST OF THE CATARAQUI TOWN CENTRE, THIS COMMUNITY FEATURES PARKS, GREEN SPACE AND CONNECTED PATHWAYS. CHOOSE FROM 3 SPECTACULAR MODELS WITH A NUMBER OF ARCHITECTURALLY CONTROLLED EXTERIOR FACADES. ALL UNITS INCLUDE UPGRADED ISLAND WITH EATING BAR, ELEVATED CABINET UPPERS, STONE COUNTERTOPS THROUGHOUT, 8FT GARAGE DOORS, 8 INTERIOR POTLIGHTS, PAVED DRIVES, A/C UNITS, ENERGY STAR EQUIPPED HRV, HIGH EFFICIENCY GAS FURNACES, AIR CONDITIONING, A 3 PC BATHROOM ROUGH-IN IN THE BASEMENT AND SO MUCH MORE! DON’T’ MISS OUT ON MAKING THIS THE NEXT PLACE TO CALL HOME! CALL FOR A VIEWING OR MORE INFORMATION TODAY! (id:48714)
RE/MAX Finest Realty Inc.
RE/MAX Service First Realty Inc
1304 Turnbull Way Unit# Lot E20
Kingston, Ontario
**$10,000.00** Exterior upgrade allowance! To be built by GREENE HOMES, the Swan III, offering 1,470 sq/ft, 3 bedrooms, 2 full baths, and a 1.5 car garage. Set on a 42 foot lot, this open concept design features a kitchen that overlooks the eating area and Great Room with patio door to the rear yard with kitchen features including a peninsula, stone countertops, ample storage, and more. There is also a main floor living room for private gatherings. The primary suite has a 4 piece ensuite and a walk-in closet. This home also offers large triple-pane casement windows, luxury vinyl flooring throughout the main level living spaces and bathrooms with other notable features: high-efficiency furnace, HRV, Drain water recovery system, 189 amp electrical service, spray-foamed exterior basement walls, and bathroom rough-in. Located in Creekside Valley, minutes to all west end amenities. (id:48714)
RE/MAX Finest Realty Inc.
RE/MAX Service First Realty Inc
1308 Turnbull Way Unit# Lot E22
Kingston, Ontario
**$10,000.00** Exterior upgrade allowance! This 2250 square foot – 4 bedroom Hawk IV model built by Greene Homes offers great value for your money. The main level features a 2pc bath off the foyer, a large open concept design with a Great Room, Kitchen and Dining area as one large open area. The Kitchen is designed with a centre island, granite or quartz counter tops (you choose). Primary suite includes a 5 pc ensuite and large walk-in closet. Luxury vinyl flooring throughout the main floor living spaces and bathrooms as well as the numerous exemplary finishes characteristic of a Greene Homes. PLUS central air and a paved drive. Do not miss out on this opportunity to own a Greene Home. (id:48714)
RE/MAX Finest Realty Inc.
RE/MAX Service First Realty Inc
1298 Carfa Crescent
Kingston, Ontario
Welcome to a masterpiece of quality craftsmanship and modern design! This stunning home features an open concept main floor layout, highlighted by a kitchen with a center island, outstanding lighting, ample cabinetry, and stainless steel appliances. The kitchen seamlessly flows into the Great Room, adorned with a gas fireplace and coiffured ceiling, creating a perfect space for gatherings. Step outside through the patio door onto a large deck with a covered area, overlooking a beautifully landscaped backyard with perennial gardens, ideal for outdoor entertaining and relaxation. The main and upper levels are adorned with hardwood and ceramic flooring throughout most of the home. Upstairs, you’ll find 3 bedrooms, including an owner’s suite with a walk-in closet and a spectacular ensuite, offering luxury and comfort. The lower level is fully finished, featuring a spacious recreation room, a full bath, and a utility room. Natural light floods every corner of this home, giving it a bright and inviting ambiance that could grace the pages of Better Homes and Gardens Magazine. Don’t miss out on the opportunity to make this your dream home! (id:48714)
RE/MAX Service First Realty Inc
835 Larchwood Crescent
Kingston, Ontario
Come to desirable Cataraqui Woods to view this spacious 1787 sqft 3+1 bedroom, 2.5 bathroom 2-storey family home close to schools, shopping and amenities. Greeted by a double driveway and 1.5 car garage, you are led to the covered front porch and the spacious entryway welcomes you home. A few steps in and you will find a nicely equipped 2-pc bath, bright eat-in kitchen that opens to a cozy dining room and oversize living room with direct access to your recently updated composite rear deck making it perfect for summer evenings or get-togethers. Moving upstairs is the amazing semi-level has an enormous 300 sqft family room complete with gas fireplace. The 2nd level boasts large master suite with 4-pc ensuite, 2 generous additional bedrooms and 4-pc main bath. The lower level is partially finished with bonus kitchenette, bedroom, dining space and single toilet. Having private side yard entry, this potential in-law / extended family suite is a true bonus! Not to mention the 2 separate & private living spaces outside. Inside access to the garage make it perfect for bringing in groceries on those cold mornings. Updates include: roof vents & blown cellulose insulation (2023), driveway sealed & patched (2023), air conditioner (2021), composite deck (2021), renovated 2nd bedroom (2021), all windows & doors (2011). (id:48714)
Sutton Group-Masters Realty Inc Brokerage
1084 Horizon Drive
Kingston, Ontario
Welcome to the meticulously maintained Tamarack townhouse nestled in Kingston’s sought-after Woodhaven neighbourhood with the pride of ownership. Offering 3 bedrooms and 3 bathrooms, the main level boasts 9-foot ceilings, pot lights, a spacious foyer, beautiful white wainscoting, and a mix of hardwood and ceramic flooring. The kitchen features granite countertops, a tiled backsplash, under-cabinet lighting, a walk-in pantry, an island with a breakfast bar, and a set of four stainless steel appliances. Adjacent to the kitchen, the dining room connects seamlessly through patio doors to a spacious deck and fenced yard with a gazebo. Upstairs, the primary bedroom boasts a walk-in closet and a luxurious ensuite bathroom with a soaker tub and separate shower. Two additional bedrooms have ample windows with lots of natural light. The laundry room is also conveniently located on the second floor. The basement offers a large finished family room and storage room. This remarkable property is a true testament to pride of ownership with many upgrades. (id:48714)
RE/MAX Finest Realty Inc.
1471 Sierra Avenue
Kingston, Ontario
Welcome to Midland Park in the west end of Kingston, where sophistication meets comfort in this well-kept, raised bungalow built by Greene Homes in 2004. Upon entering, you’re greeted by a warm and inviting foyer adorned with ceramic tile, setting the tone for the elegance that awaits within. Step into the heart of the home and discover an expansive open-concept layout, highlighted by a vaulted ceiling in the great room, creating a sense of grandeur and space. The kitchen, complete with modern appliances and a large island providing ample counter space, seamlessly flows into the living room, making it the perfect hub for entertaining guests or enjoying family time. Boasting 2+2 bedrooms, including a primary room with ensuite, this home offers ample space for rest and relaxation. Pamper yourself in the large main bathroom featuring a luxurious whirlpool tub, corner shower, and a beautifully updated vanity, creating a spa-like retreat within your own home. Venture downstairs to the fully finished lower level, where endless possibilities await. Entertain guests or unwind in the cozy rec room, featuring updated laminate flooring for both style and durability. Accommodate family or visitors with two bedrooms and a full bathroom, providing comfort and privacy for all. Convenience meets functionality with a dedicated laundry and utility room, while the large office space offers flexibility for remote work or study. Ample storage options throughout the lower level ensure organization and clutter-free living. When you make your way to the backyard, you’ll enjoy the privacy of the fully fenced yard, and deck for entertaining guests or enjoying a nice dinner in the coming summer nights! With its sought-after location, modern amenities, and versatile living spaces, this home epitomizes modern living in Kingston’s vibrant West end community. Don’t miss the chance to make this your forever home! (id:48714)
RE/MAX Finest Realty Inc.
927 Blossom Street
Kingston, Ontario
Quality built townhome in highly desirable Woodhaven. Features include 9 ft ceilings, solid large vinyl windows that flood the home with natural light, double wall construction with double insulation between units, an attached oversized single car garage possessing an 8ft upgraded garage door with top windows & garage door opener, along with central air. Inside the main level you’ll find laminate flooring, with ceramic tile in the foyer, mudroom & 2pc powder room. A bright & airy great room connects to the kitchen fully equipped with stainless-steel appliances, a kitchen island with breakfast bar next to the dining area with a sliding glass door to the rear yard. The upper level is host to the primary bedroom with spacious walk-in closet & 4pc ensuite bath, as well as two more generously sized bedrooms, one with its own walk-in closet, finished off with another 4pc bath. The unspoiled open concept basement with rough-in for a 3pc bath awaits your finishing touches. This attractive property is just a short walk to playgrounds, & a short drive to all your desired amenities. (id:48714)
Royal LePage Proalliance Realty
2628 Princess Street
Kingston, Ontario
Prime stand alone retail/office opportunity in the west end of Kingston, with potential for drive-thru. 5,000 sq ft former bank with a combination of existing improvements that include open concept and built out offices, kitchenette, storage and meeting areas. 1 vault on site. Located on prime arterial route across from regional mall, Cataraqui Centre. City of Kingston transit stop directly out front of location (Routes 4&7). Ample parking spaces with potential opportunity to add additional spots at rear and west side of building. Total Asking Rent is $40.00 psf Net, $16.59 Taxes/CAM (2022) = $56.59 psf. Sub-Landlord will consider a net rent and additional rent amount equal to 70% of the gross rent, which equals being $40.00 psf gross rent plus utilities, as well as a free rent period (in addition to the fixturing period) as an inducement to a Sub-Tenant. (id:48714)
Royal LePage Proalliance Realty

