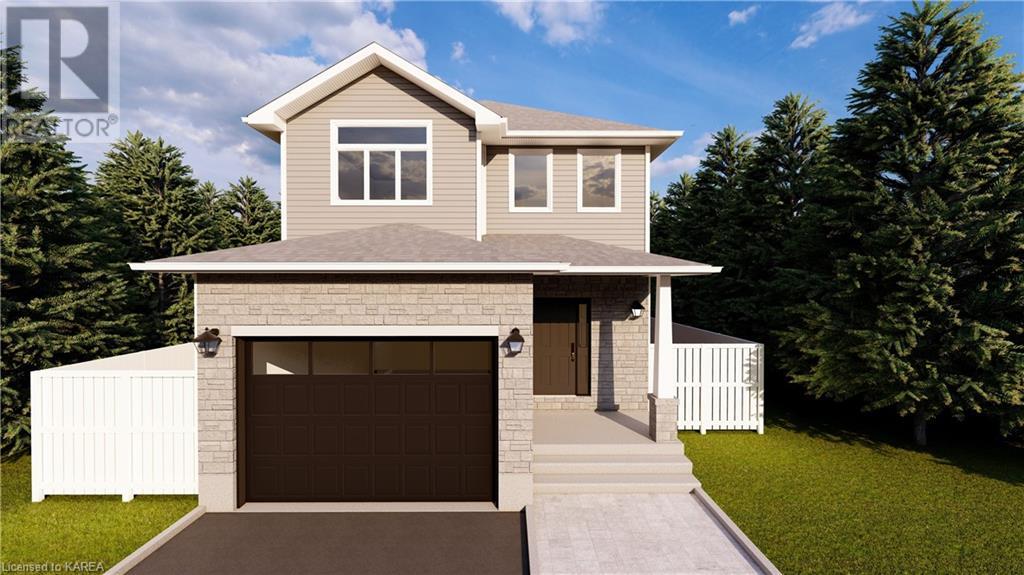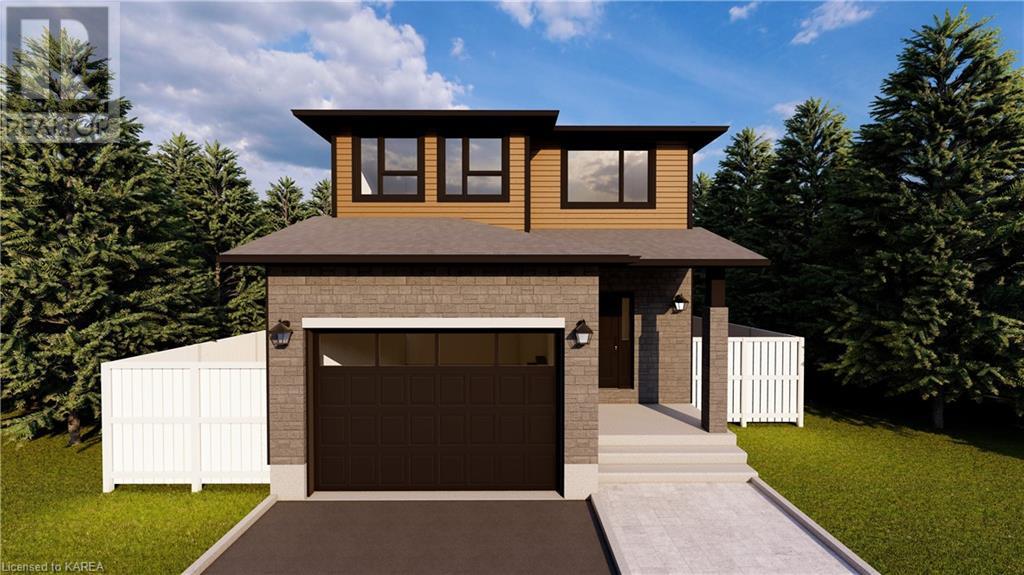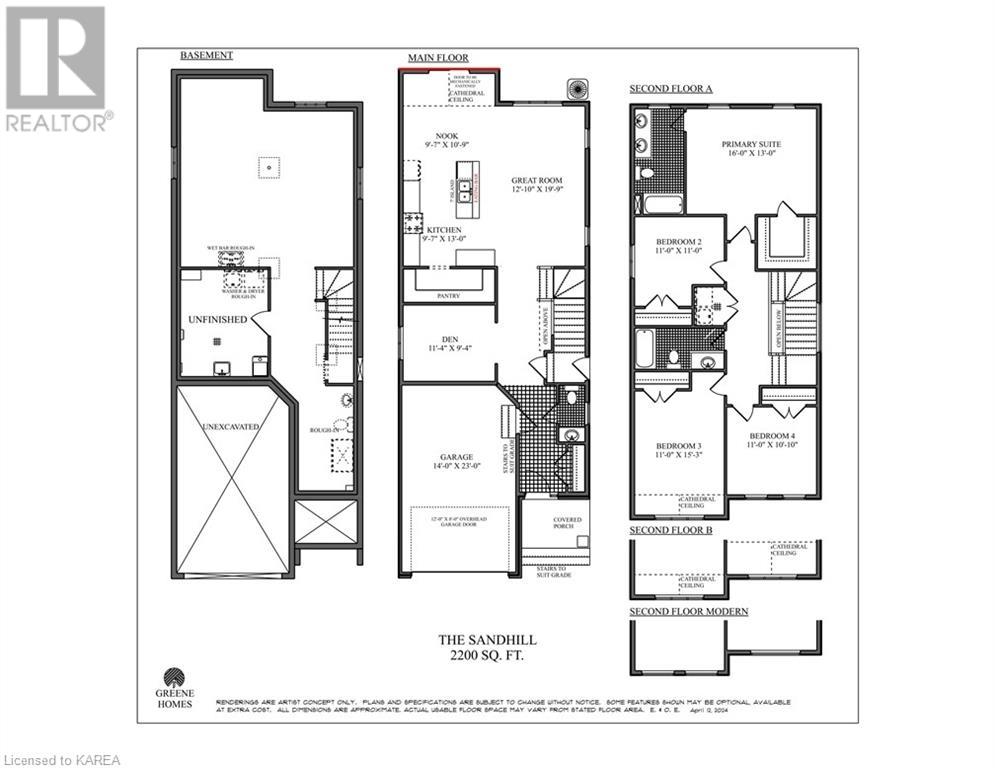4 Bedroom
3 Bathroom
2200
2 Level
Central Air Conditioning
Forced Air
Landscaped
$772,900
***8,000.00** Exterior Upgrade Allowance! This 2,200sq.ft 2 Storey Sandhill model built by Greene Homes in Creekside Valley, offers 4 beds and 2.5 baths, an open concept main floor design which includes a kitchen with a large walk-in pantry, center island with breakfast bar, along with features such as 9 foot main floor ceiling height plus a cathedral ceiling in the dining nook, Quartz countertops, a main floor office/den, a foyer with garage access and 2 pc bath. The Primary Suite offers a 5 piece ensuite bath and huge walk-in closet, with 2nd floor laundry, and quality finishing's throughout. The basement is partially finished with rough-ins for: a bathroom, kitchen, and washer/dryer connections. It also offers a side entrance making it ideal for a future in-law potential. ALSO included is central air and a paved drive. Do not miss out on this opportunity to own a Greene Home. (id:48714)
Property Details
|
MLS® Number
|
40571010 |
|
Property Type
|
Single Family |
|
Amenities Near By
|
Park |
|
Parking Space Total
|
2 |
Building
|
Bathroom Total
|
3 |
|
Bedrooms Above Ground
|
4 |
|
Bedrooms Total
|
4 |
|
Architectural Style
|
2 Level |
|
Basement Development
|
Partially Finished |
|
Basement Type
|
Full (partially Finished) |
|
Construction Style Attachment
|
Detached |
|
Cooling Type
|
Central Air Conditioning |
|
Exterior Finish
|
Stone, Vinyl Siding |
|
Foundation Type
|
Poured Concrete |
|
Half Bath Total
|
1 |
|
Heating Type
|
Forced Air |
|
Stories Total
|
2 |
|
Size Interior
|
2200 |
|
Type
|
House |
|
Utility Water
|
Municipal Water |
Parking
Land
|
Access Type
|
Road Access |
|
Acreage
|
No |
|
Land Amenities
|
Park |
|
Landscape Features
|
Landscaped |
|
Sewer
|
Municipal Sewage System |
|
Size Depth
|
104 Ft |
|
Size Frontage
|
34 Ft |
|
Size Total Text
|
Under 1/2 Acre |
|
Zoning Description
|
Ur2.b |
Rooms
| Level |
Type |
Length |
Width |
Dimensions |
|
Second Level |
5pc Bathroom |
|
|
Measurements not available |
|
Second Level |
Primary Bedroom |
|
|
16'0'' x 13'0'' |
|
Second Level |
Bedroom |
|
|
11'0'' x 11'0'' |
|
Second Level |
4pc Bathroom |
|
|
Measurements not available |
|
Second Level |
Bedroom |
|
|
11'0'' x 10'10'' |
|
Second Level |
Bedroom |
|
|
11'0'' x 15'3'' |
|
Main Level |
2pc Bathroom |
|
|
Measurements not available |
|
Main Level |
Dining Room |
|
|
9'7'' x 10'9'' |
|
Main Level |
Kitchen |
|
|
9'7'' x 13'0'' |
|
Main Level |
Great Room |
|
|
12'10'' x 19'9'' |
|
Main Level |
Den |
|
|
11'4'' x 9'4'' |
https://www.realtor.ca/real-estate/26744743/1323-turnbull-way-kingston






