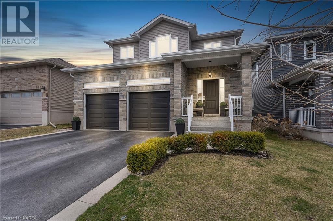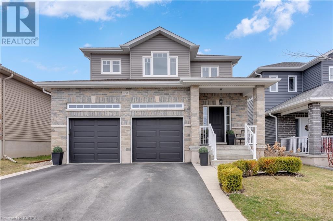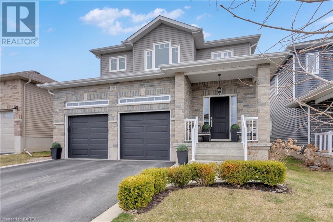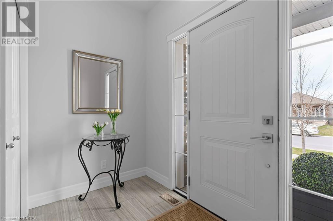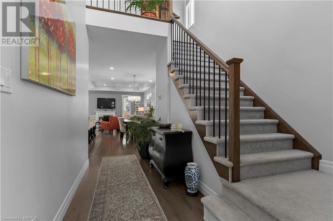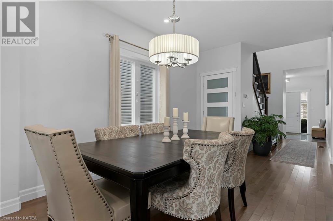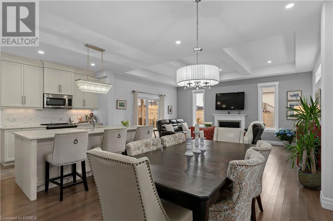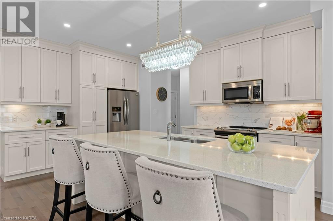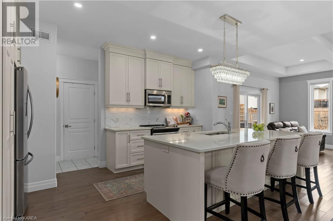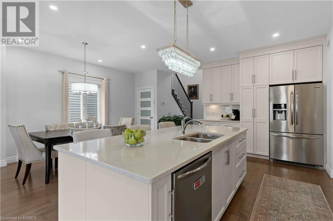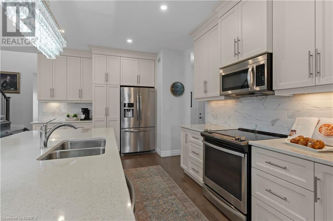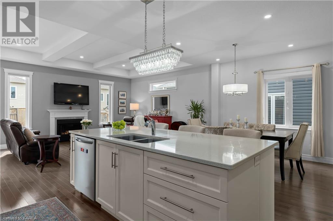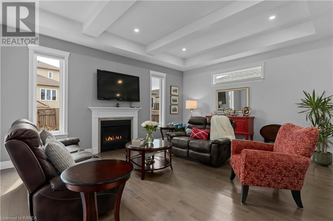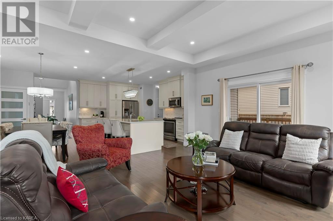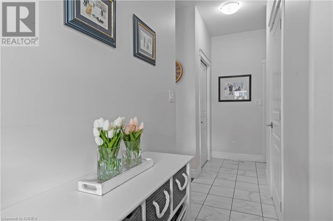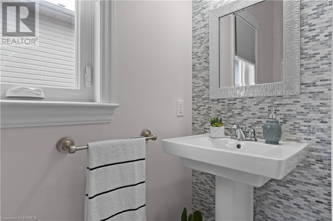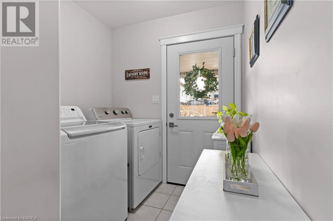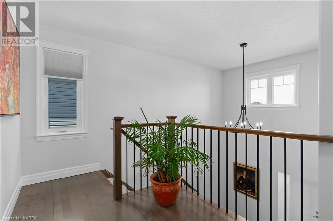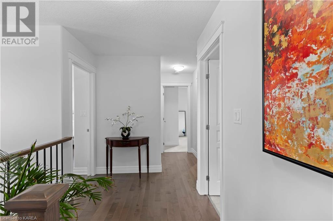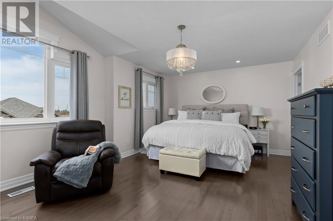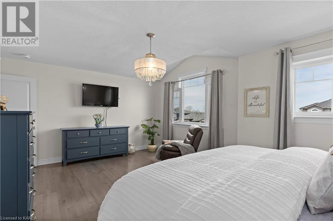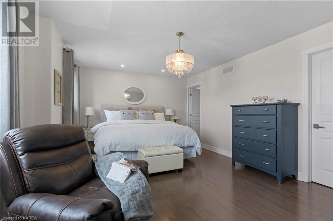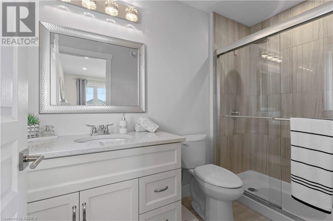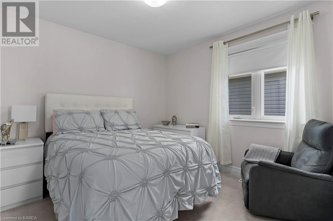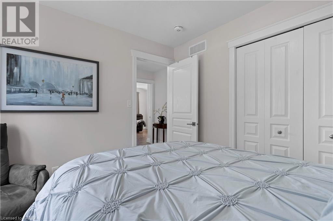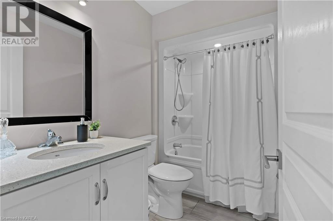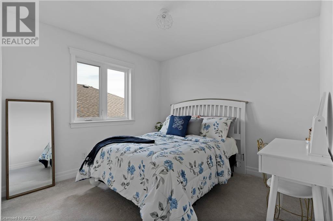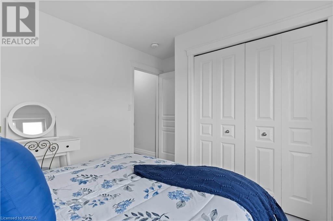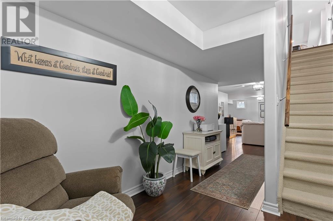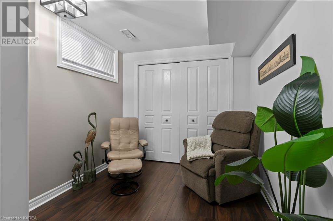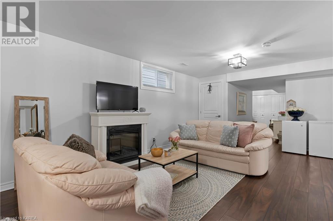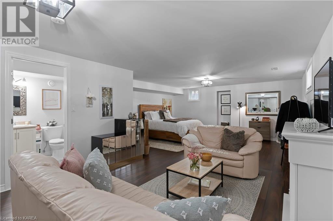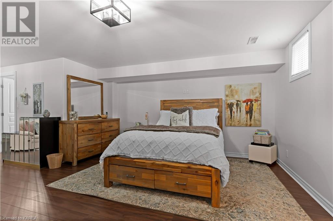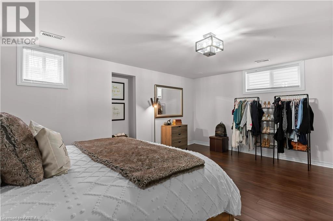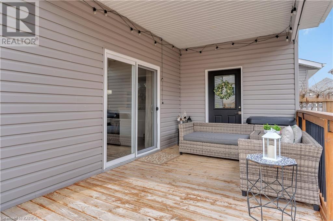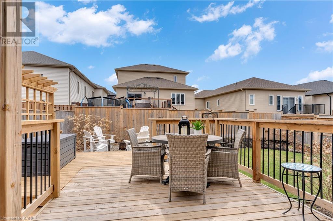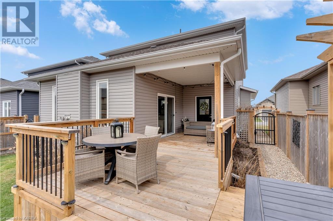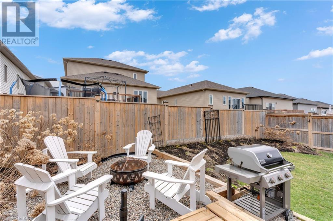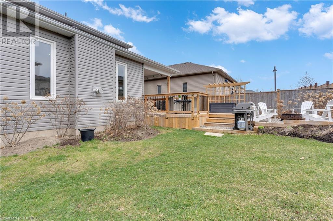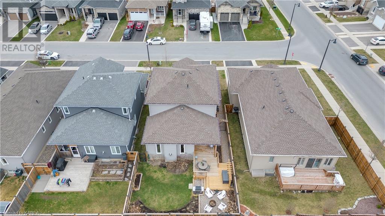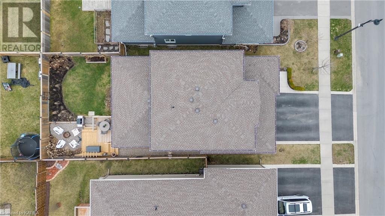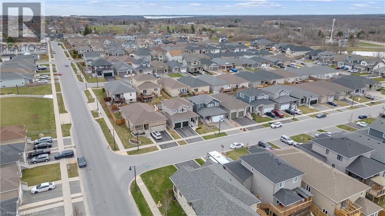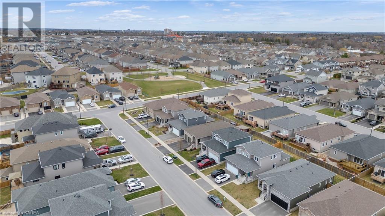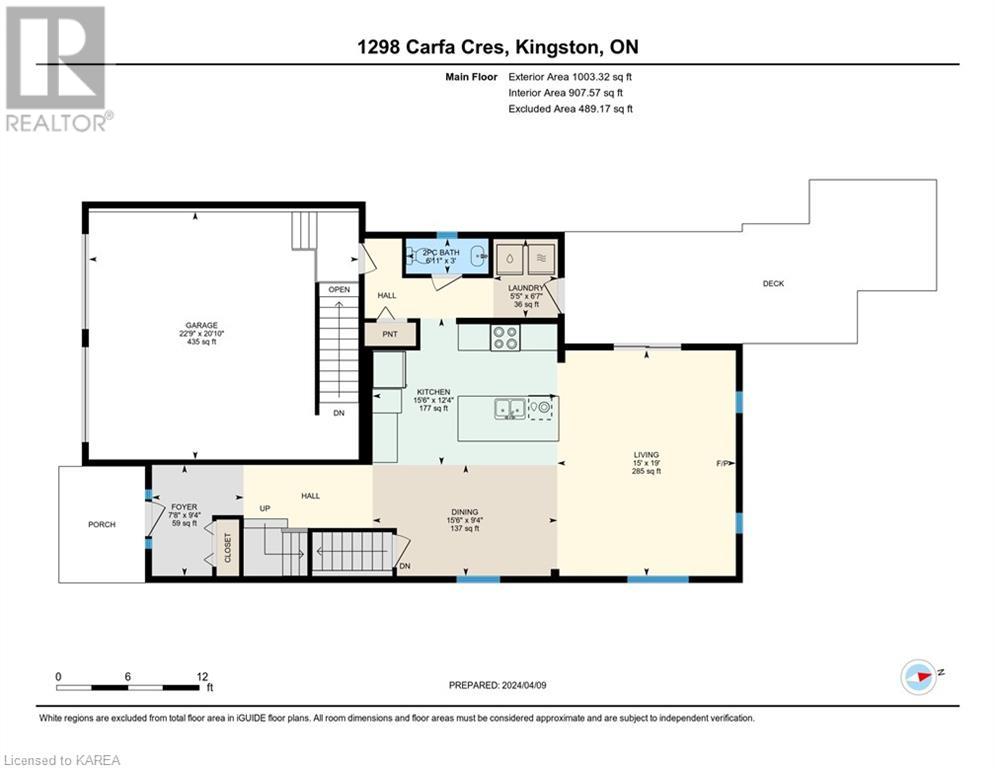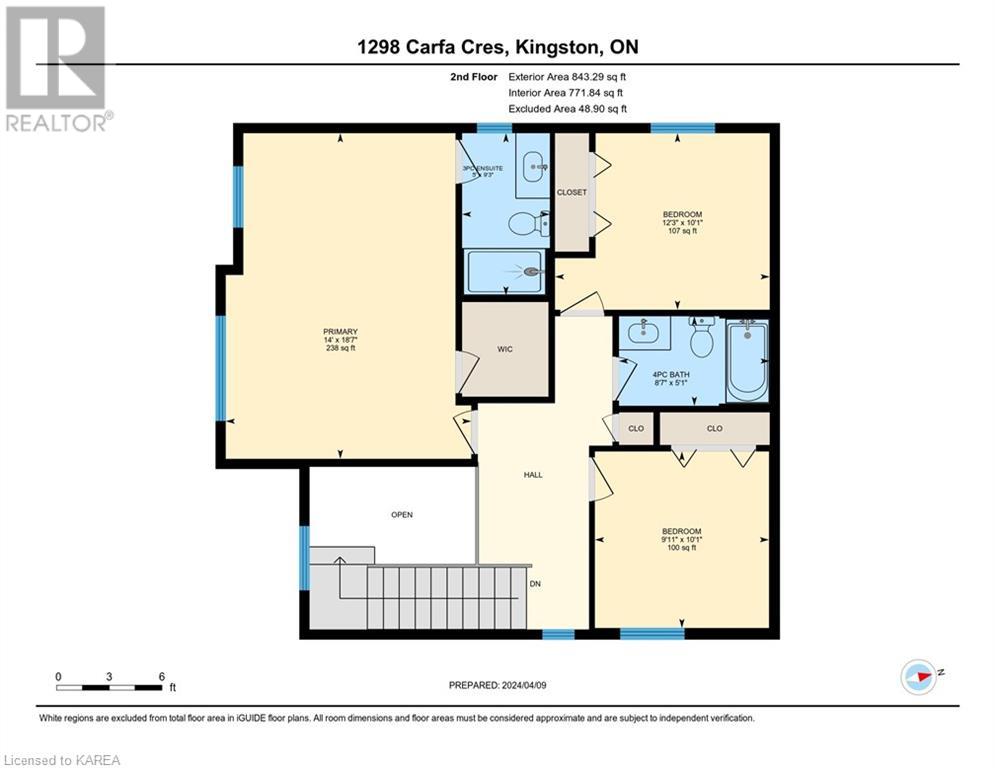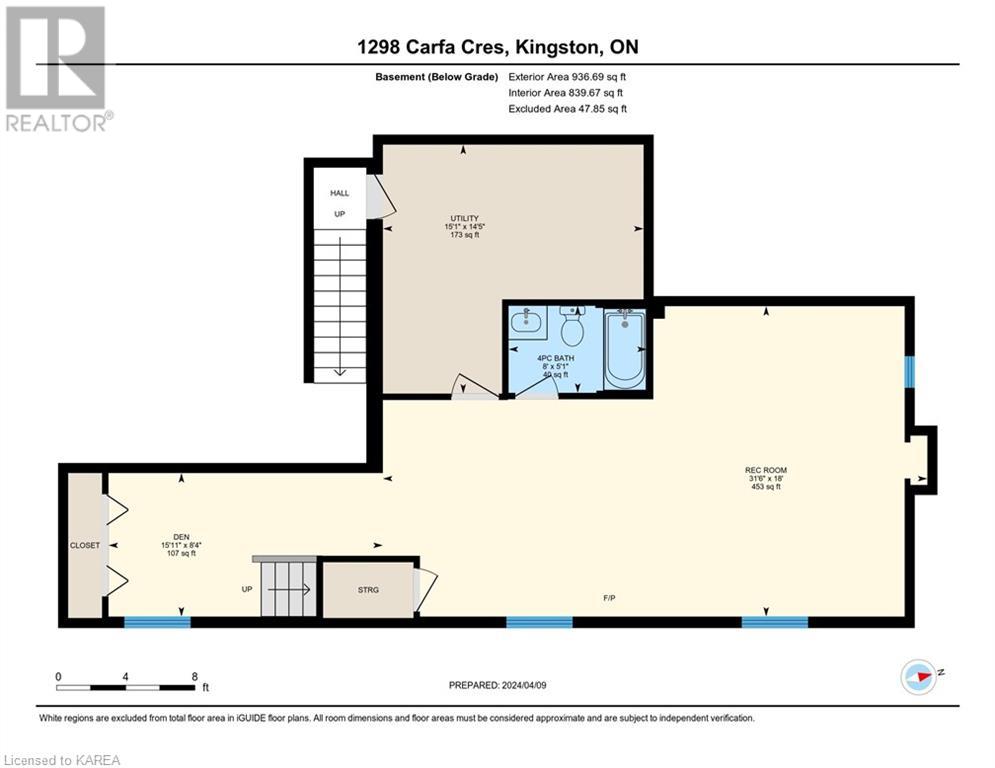3 Bedroom
4 Bathroom
1739 sqft
2 Level
Fireplace
Central Air Conditioning
Forced Air
Landscaped
$899,900
Welcome to a masterpiece of quality craftsmanship and modern design! This stunning home features an open concept main floor layout, highlighted by a kitchen with a center island, outstanding lighting, ample cabinetry, and stainless steel appliances. The kitchen seamlessly flows into the Great Room, adorned with a gas fireplace and coiffured ceiling, creating a perfect space for gatherings. Step outside through the patio door onto a large deck with a covered area, overlooking a beautifully landscaped backyard with perennial gardens, ideal for outdoor entertaining and relaxation. The main and upper levels are adorned with hardwood and ceramic flooring throughout most of the home. Upstairs, you'll find 3 bedrooms, including an owner's suite with a walk-in closet and a spectacular ensuite, offering luxury and comfort. The lower level is fully finished, featuring a spacious recreation room, a full bath, and a utility room. Natural light floods every corner of this home, giving it a bright and inviting ambiance that could grace the pages of Better Homes and Gardens Magazine. Don't miss out on the opportunity to make this your dream home! (id:48714)
Property Details
|
MLS® Number
|
40568485 |
|
Property Type
|
Single Family |
|
Amenities Near By
|
Park, Public Transit |
|
Community Features
|
School Bus |
|
Features
|
Southern Exposure, Paved Driveway, Automatic Garage Door Opener |
|
Parking Space Total
|
4 |
Building
|
Bathroom Total
|
4 |
|
Bedrooms Above Ground
|
3 |
|
Bedrooms Total
|
3 |
|
Appliances
|
Dishwasher, Dryer, Refrigerator, Stove, Washer, Microwave Built-in, Window Coverings |
|
Architectural Style
|
2 Level |
|
Basement Development
|
Finished |
|
Basement Type
|
Full (finished) |
|
Constructed Date
|
2017 |
|
Construction Style Attachment
|
Detached |
|
Cooling Type
|
Central Air Conditioning |
|
Exterior Finish
|
Brick, Vinyl Siding |
|
Fire Protection
|
Smoke Detectors |
|
Fireplace Present
|
Yes |
|
Fireplace Total
|
1 |
|
Foundation Type
|
Poured Concrete |
|
Half Bath Total
|
1 |
|
Heating Fuel
|
Natural Gas |
|
Heating Type
|
Forced Air |
|
Stories Total
|
2 |
|
Size Interior
|
1739 Sqft |
|
Type
|
House |
|
Utility Water
|
Municipal Water |
Parking
Land
|
Access Type
|
Road Access |
|
Acreage
|
No |
|
Land Amenities
|
Park, Public Transit |
|
Landscape Features
|
Landscaped |
|
Sewer
|
Municipal Sewage System |
|
Size Depth
|
105 Ft |
|
Size Frontage
|
40 Ft |
|
Size Total Text
|
Under 1/2 Acre |
|
Zoning Description
|
Ur 3.b |
Rooms
| Level |
Type |
Length |
Width |
Dimensions |
|
Second Level |
4pc Bathroom |
|
|
5'1'' x 8'7'' |
|
Second Level |
Bedroom |
|
|
10'1'' x 9'11'' |
|
Second Level |
Bedroom |
|
|
10'1'' x 12'3'' |
|
Second Level |
3pc Bathroom |
|
|
9'3'' x 5'0'' |
|
Second Level |
Primary Bedroom |
|
|
18'7'' x 14'0'' |
|
Lower Level |
Utility Room |
|
|
14'5'' x 15'1'' |
|
Lower Level |
4pc Bathroom |
|
|
8'0'' x 5'1'' |
|
Lower Level |
Recreation Room |
|
|
31'6'' x 18'0'' |
|
Main Level |
2pc Bathroom |
|
|
6'11'' x 3'0'' |
|
Main Level |
Laundry Room |
|
|
6'7'' x 5'5'' |
|
Main Level |
Dining Room |
|
|
9'44'' x 15'6'' |
|
Main Level |
Living Room |
|
|
19'0'' x 15'0'' |
|
Main Level |
Kitchen |
|
|
12'4'' x 15'6'' |
|
Main Level |
Foyer |
|
|
9'4'' x 7'8'' |
Utilities
|
Cable
|
Available |
|
Electricity
|
Available |
|
Natural Gas
|
Available |
|
Telephone
|
Available |
https://www.realtor.ca/real-estate/26729414/1298-carfa-crescent-kingston

