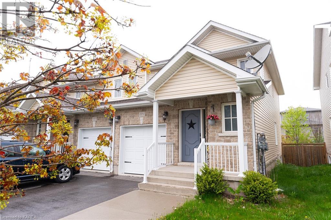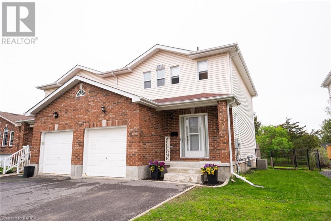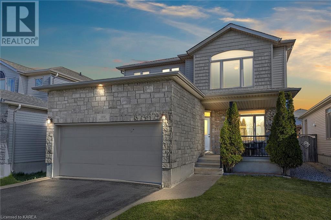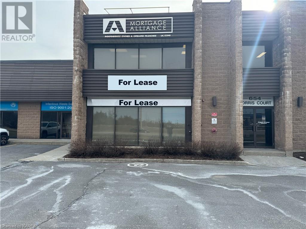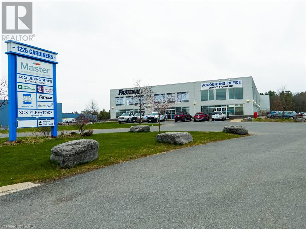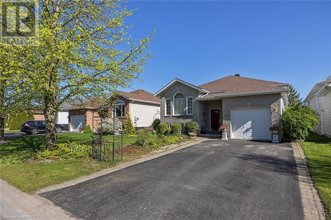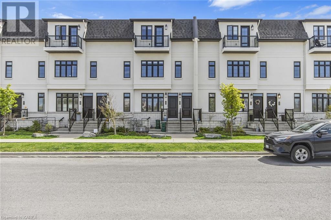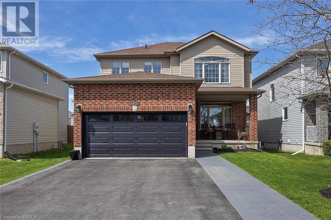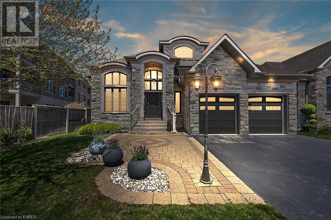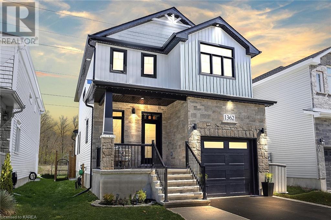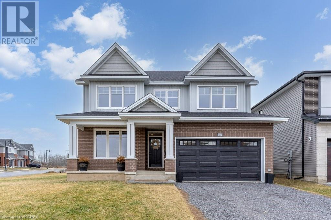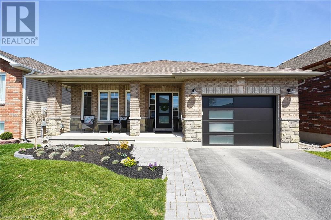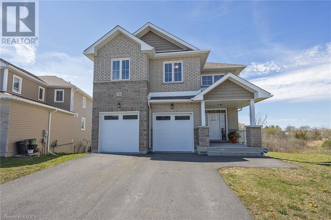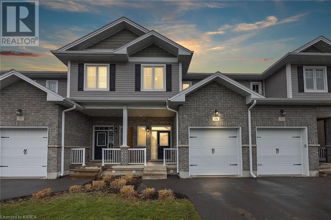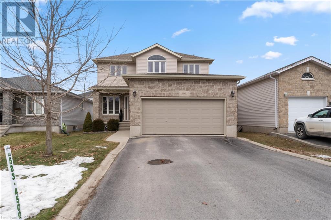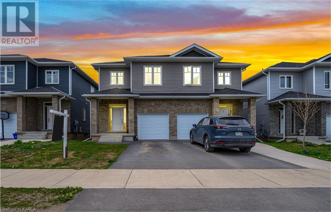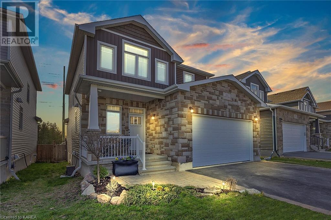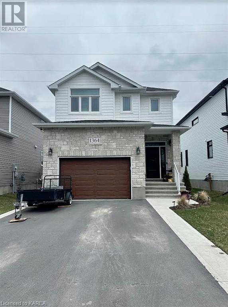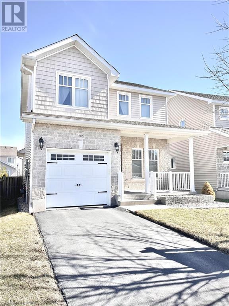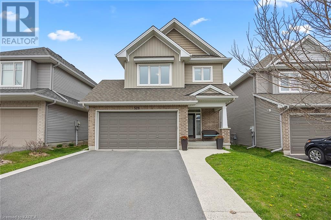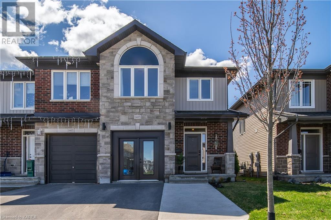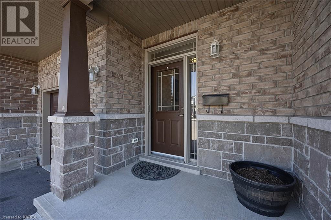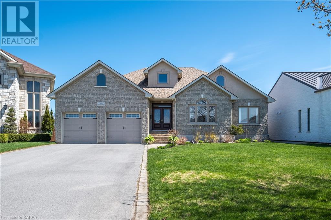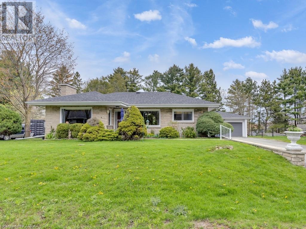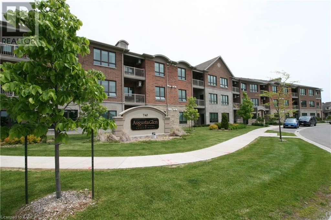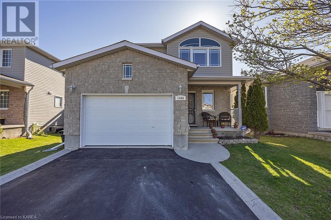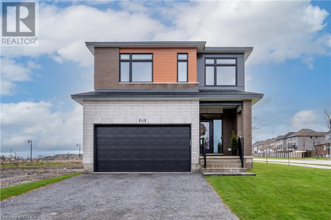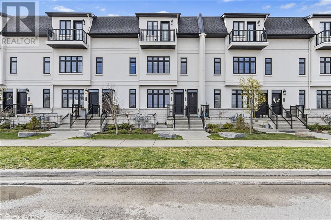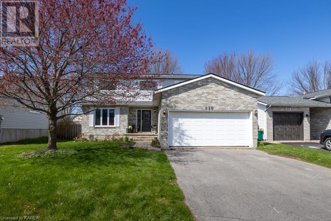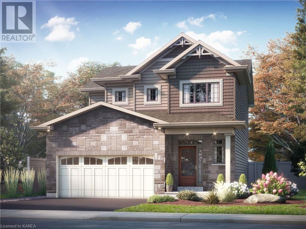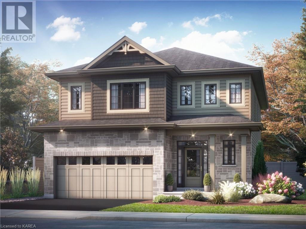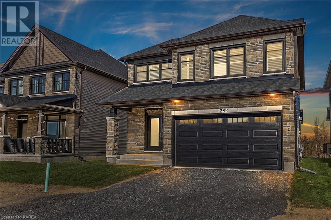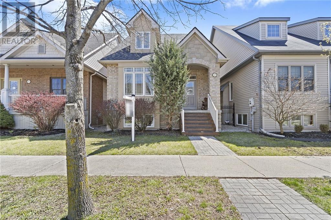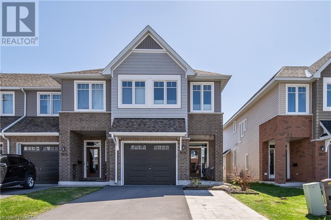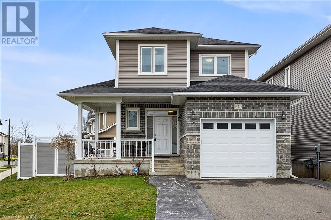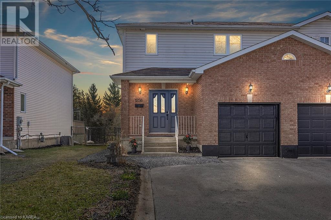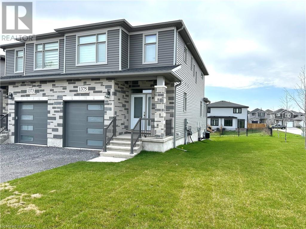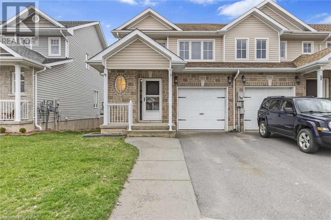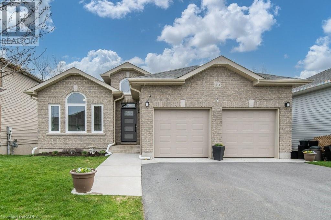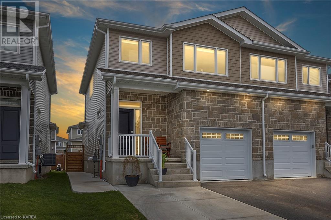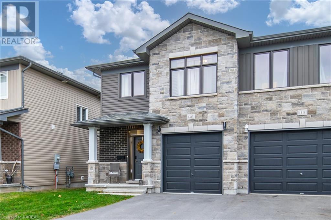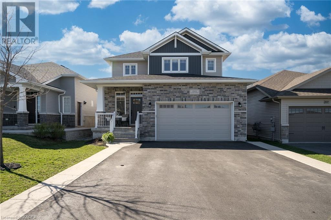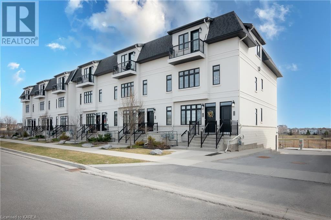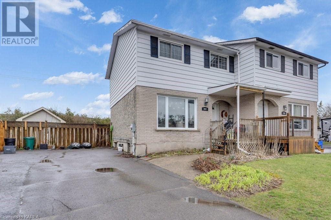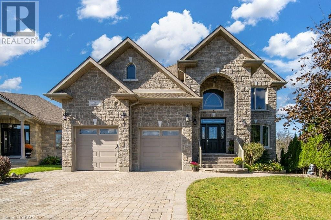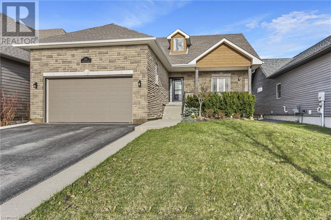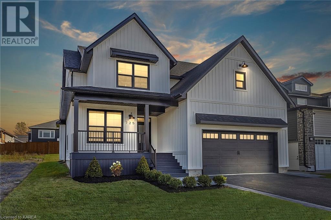LOADING
1573 Crimson Crescent
Kingston, Ontario
Welcome home to 1573 Crimson Crescent! Centrally located in desirable Woodhaven subdivision. This quality Caraco built end unit town home offers great living space indoors and outdoors! Finished on all three levels this three bedroom three bathroom home is sure to impress. Main floor with open concept living area. Well planned kitchen with appliances. Patio door to large deck and fully fenced yard. Upstairs three spacious bedrooms. Spacious primary suite with ample closet space and 3 piece ensuite. Second floor laundry area and well appointed main bathroom. The lower level is a great spot to host family movie or games night with oversized rec room with bright windows. Walking distance to schools, trails, parks, shops and more this home is a must see! (id:48714)
Royal LePage Proalliance Realty
1258 Brackenwood Crescent
Kingston, Ontario
Welcome Home to 1258 Brackenwood Crescent. Situated on a good sized lot just steps to schools, parks, shops and more. This charming family home has been well loved and cared for over the years. Finely finished through all three levels this home is sure to impress. Inviting carpet free main floor layout with living room & dining area that overlook great outdoor living space and fully fenced yard. Spacious kitchen with enough counter and cupboard space for the whole family. Upstairs you will find 3 good sized bedrooms one of which is a sprawling primary bedroom with plenty of floor and closet space. Spacious main bathroom with cheater access to primary bedroom. Fully finished lower level with rec-room to enjoy family movie nights, full bathroom, utility room and laundry room. Updated and neutral décor throughout this lovely home. Updated Mechanicals throughout this home is a great option for you if you are looking to move in, relax and enjoy life. (id:48714)
Royal LePage Proalliance Realty
1332 Grace Avenue
Kingston, Ontario
WOW!! This incredible 2 storey home with double garage, parking for 6, fully fenced backyard, in the new end of Cataraqui Woods Subdivision, is close to parks, schools and all west end amenities and features an open concept design on the main floor with 9′ ceilings, cathedral ceilings, gleaming hardwood floors, a separate dining room, large windows for loads of natural light, patio access to the back deck and yard, main floor laundry and 2pc bath, a massive master bedroom upstairs with 4 pc Ensuite and gorgeous south facing window in a vaulted ceiling, plus 2 more spacious bedrooms and main bath, a fully finished rec room in the lower level with 2 pc and roughed in for a shower. Don’t Miss Out!!! (id:48714)
RE/MAX Finest Realty Inc.
654 Norris Court Unit# 104
Kingston, Ontario
**Office Space for Lease: $1650 a month ALL INCLUSIVE Plus HST (only extra cost will be internet)Central Location, Abundant Natural Light** Discover the perfect space for your business with our centrally located office for rent, boasting 900 square feet of bright and inviting work environment. This property is an exceptional choice for professionals seeking a well-positioned office with excellent exposure. **Key Features:** – **Central Location:** Positioned in the heart of the city, this office is accessible from various points, making it convenient for both your team and clients. The central location ensures you’re in close proximity to essential services, dining, and entertainment options. – **Bright and Welcoming:** The office is designed to maximize natural light, creating a vibrant and energetic workspace. With large windows that provide great exposure, your team will enjoy a productive and inspiring environment. – **Comprehensive Utilities Package:** Enjoy the convenience of an all-inclusive lease where all utilities are covered. This means predictable overhead costs, with heating, cooling, water, and electricity included, allowing you to focus on growing your business. – **Spacious Office Layout:** The layout is flexible, allowing for customization to fit your business needs. – **Ample Parking:** Never worry about finding a spot with our ample parking facilities. Clients and employees alike will appreciate the ease of access and the convenience of plentiful parking, making commuting stress-free. This office for rent presents a rare opportunity to position your business in a prime location, surrounded by a dynamic community. The blend of convenience, comfort, and professionalism it offers makes it an ideal choice for businesses looking to elevate their presence and productivity. (id:48714)
RE/MAX Finest Realty Inc.
1225 Gardiners Road Unit# 104
Kingston, Ontario
Exceptional Gardiners Road location featuring dock level loading to warehouse area (approx. 707 sq.ft.) finished space. Main floor includes 4 offices, boardroom kitchenette, 2 baths, storage and second floor space includes additional office and finished space ideal for shared workspace. Shared sign on high profile pylon, easy access convenient to Hwy. 401. Triple Net Expenses projected at $6.00 sq. ft. plus utilities. (id:48714)
RE/MAX Rise Executives
204 Ellesmeer Avenue
Kingston, Ontario
WOW!! This beautiful 6 Bedroom 2 Bathroom elevated bungalow with paved parking for 6 vehicles is ideally located in the prestigious Lynwood Subdivision near Costco, Starbucks and Farm Boy and features a bright and spacious main level with hardwood floors, cathedral ceilings, large windows, 2 dining areas, beautiful chandeliers, a gorgeous 4 pc bathroom with glass shower and ensuite access 3 bedrooms, plus 3 more spacious bedrooms on the lower level with another 4 pc bathroom and massive rec room! Don’t Miss Out!! (id:48714)
RE/MAX Finest Realty Inc.
1005 Terra Verde Way Unit# 203
Kingston, Ontario
This European-inspired stacked townhome condominium, constructed in 2019, offers approximately 1593 square feet of living space. The main floor boasts an open concept layout with a living room, dining area, and kitchen featuring modern amenities like quartz countertops and all appliances, including an owned gas hot water tank. On the main level, you’ll find laminate flooring, abundant natural light, and quartz countertops in the kitchen. Two spacious bedrooms with double closets and Juliette balconies, along with a main 4-piece bathroom and laundry, complete this floor. The entire top floor is dedicated to the primary bedroom, featuring laminate flooring, a walk-in closet, a walk-out balcony, and a 5-piece ensuite bathroom. This unit comes with a heated 2-car tandem garage with additional storage space. There’s also a third outdoor parking spot, visitor parking, and a playground in the complex. Conveniently located in Kingston’s west-end, this unit offers easy access to public transit, Costco, shops, restaurants, entertainment, and Highway 401. The heated garage is undoubtedly a highlight, especially during colder months. We look forward to welcoming you home. (id:48714)
Royal LePage Proalliance Realty
1326 Frank Street
Kingston, Ontario
Welcome to modern elegance and comfort with this wonderfully updated 3+1 bedroom, 3 1/2 bath two-storey home offers a harmonious blend of style, functionality, and convenience. As you step inside, you’ll be greeted by a large open floor plan on the main level, where the heart of the home awaits. The gorgeous newer kitchen is a dream, featuring a large island, quartz countertops, a hidden appliance cabinet, and soft-close cabinetry. Updated hardwood and tile flooring add a touch of luxury, bonus with a flex room, currently being used as an office, and main level laundry provide added convenience. Ascend the updated hardwood stairs to the second level, where the primary suite awaits. Enormous in size, this sanctuary boasts a large ensuite bathroom with double sinks, offering a serene retreat at the end of the day. Two additional bedrooms and another full bathroom provide ample space for family members or guests. The basement is fully finished, offering even more living space to enjoy. A large rec room provides the perfect spot for gatherings or relaxation, while a fourth bedroom or den offers versatility to suit your lifestyle needs. A newer full bathroom adds convenience and functionality to this lower level. Additional upgrades abound throughout the home, including updated bathrooms, an r/o drinking water system, custom blinds, and lighting, ensuring a comfortable and stylish living environment. Outside, the fully fenced yard is a private oasis, complete with a deck, hot tub, and beautifully landscaped. Located in an ideal neighbourhood, close to parks, schools, transit, and more, this home offers the perfect combination of convenience and tranquility. Don’t miss your chance to make this exquisite property your own – schedule a showing today and experience the epitome of modern living! (id:48714)
RE/MAX Finest Realty Inc.
1214 Crossfield Avenue
Kingston, Ontario
This exquisitely designed bungalow in King’s Landing has been meticulously built with such attention to detail! Built by Haynes Classic Homes, a very reputable custom builder – you can feel the quality it offers! From the grand entrance, to the custom features in each room, it will WOW you with the intricate & beautiful features! Some of these incl custom-designed kitchen cabinetry, 5 high-end bronze stainless steel appliances by Jenair, crown moulding, upgraded lighting fixtures, marble flooring & hardwood, wainscotting, butler pantry, granite in all wet areas, cozy gas fp w gorgeous mantel, 16ft barrel-vaulted ceiling in the living rm & 10 ft on main flr, 9ft ceilings in the fully finished bsmnt. Offering an open concept floor-plan w eat-in kitchen & island, separate dining rm, living rm, & 3 beds w 2 full baths. The primary bed has crown moulding, 4-piece ensuite & soaker tub & beautiful view of the yard. Two additional beds & laundry rm complete the main level. The finished bsmnt features an additional bed & 3-piece bath, large bright windows, office & even a separate gym space! The rec room is the perfect area for gatherings or family movie nights. Outside, you will find a beautifully landscaped & manageable yard that has a private deck for enjoying the sunsets and BBQ’s in the summer! Double-wide driveway w ample parking, 2-car garage & upgraded insulated doors w inside entry & interlock walkway complete this stunning property! Love your life at 1214 Crossfield St! (id:48714)
RE/MAX Finest Realty Inc.
1362 Ottawa Street
Kingston, Ontario
Nestled in the desirable Creekside Valley neighbourhood you’ll find 1362 Ottawa Street. This three year old home has been tastefully designed with numerous upgrades and features 4 bedrooms, 3.5 baths, a finished lower level, new deck and fully fenced yard. The main level features a half bath, a convenient mudroom off the garage access with plenty of built in storage, a well appointed kitchen with quartz counters, stainless steel appliances and an oversized island. Off this space you’ll find the dining area and generous living space showcasing a cozy gas fireplace with a custom surround, vaulted ceilings and 2 skylights. Accessed through 2 sets of patio doors you”ll find the 23ft x 10ft deck overlooking green space, the fully fenced yard and newer hot tub (included). Head upstairs to find the primary bedroom with a walk in closet and 5 piece ensuite, the thoughtfully set up laundry space, an additional 4 piece bath and 2 bedrooms with enviable views. Head to the lower level to find the 4th sizeable bedroom, extra living space large enough to additionally accommodate that home office and/ or treadmill and a beautifully finished full bath. Topping off this great buy is permanent Holiday lighting (Celebright), an attached one vehicle garage, parking for 4 and plenty of storage. Nothing left to do but move in! (id:48714)
RE/MAX Finest Realty Inc.
1601 Willow Court
Kingston, Ontario
Welcome to 1601 Willow Court a captivating residence nestled on a quiet cul-de-sac in the newer part of Woodhaven. This ‘St. James III’ model exudes contemporary elegance with 4 bedrooms and 3.5 baths across 3288 sq ft, complemented by a partially finished basement and many upgrades. The grandeur unfolds on the main level with an open concept layout, cathedral ceilings, and rich hardwood floors. A well-appointed office, separate living room and dining room offer versatile spaces. The kitchen boasts a 5-seat quartz countertop island, under-cabinet lighting, and a butler pantry. The great room, adorned with a gas fireplace, invites relaxation. A convenient 2-pc powder room and spacious mudroom with an inside entry to the double car garage add practicality. Upstairs you will discover a sizable primary bedroom with a walk-in closet and a luxurious 5-pc ensuite bath featuring a large soaker tub. The second bedroom boasts its own walk-in closet and a private 3-pc ensuite bath. Two additional spacious bedrooms and a generous 5-pc main bath provide comfort for all, plus the added convenience of the laundry room located on this level. The lower level beckons with a partially finished rec room, a rough-in bath and ample storage room that can be expanded to the Utility room. This residence is just steps away from the new Catholic elementary school, St. Genevieve as well as being within close proximity to the future expansive 14-acre Cataraqui Community Park and the Trails. Immerse yourself in the perfect blend of modern living and community charm, with many amenities a short walk or an even shorter drive away, and within 5 minutes of the 401. (id:48714)
RE/MAX Finest Realty Inc.
1110 Crossfield Avenue
Kingston, Ontario
Welcome home to 1110 Crossfield Avenue! Situated on a lovely south facing lot in the heart of the sought after Lyndenwood subdivision. Updated and modernized this charming 3 bedroom 3 bathroom bungalow offers updated fixtures and decor throughout. Bright main level with hardwood flooring, formal living room and formal dining area. Bright kitchen with new quartz counters, tile back splash, tile floor and more! Walk-out off of kitchen eat-in area to lovely covered deck and fully fenced rear yard with hot tub. Spacious primary bedroom with walk-in closet and well appointed ensuite with walk-in shower. Updated main bathroom. Fully finished lower level with high quality finishes. Enjoy family events, game night or movie night in the sprawling rec room that features wet bar, gas fireplace, nice windows, high quality flooring and finishes. Additional bedroom in lower level offers an awesome guest room or teenager retreat. Offering more than 2000 sq ft of nicely finished living space this is a great place to live! Full list of upgrades available! (id:48714)
Royal LePage Proalliance Realty
483 Beth Crescent
Kingston, Ontario
Presenting the exquisite ‘Barr Homes Newgrange’ Model, this luxurious residence graces a prime pie-shaped lot, boasting captivating water views and backing onto lush green space. This exceptional 2700 sqft home, just 4 years old, offers four generously proportioned bedrooms and 2.5 bathrooms. The expansive Master suite features an ensuite complete with a sumptuous soaker tub, separate stand-in shower, and dual walk-in closets. Bathed in natural light, the kitchen showcases oversized windows, complemented by a full suite of stainless steel appliances, pot lights, and ample cabinetry. Convenient upper level laundry, complete with Washer, Dryer, and sink, adds to the home’s functionality. A mudroom provides seamless access to the double car garage. With 9-foot ceilings, a separate dining area, and numerous upgrades throughout, this residence epitomizes modern luxury. The vast unfinished walkout basement offers endless potential to tailor to your preferences. (id:48714)
RE/MAX Rise Executives
320 Janette Street
Kingston, Ontario
Welcome home to 320 Janette. This 3 bedroom, 2.5 bath townhouse in desirable Woodhaven is ready for you to just move in and enjoy. The main level boasts an upgraded kitchen that leads out to your own private deck and fully fenced yard to host guests or enjoy on your own. On the upper level, you will find 2 good sized bedrooms with full bathroom and primary suite with walk-in closet and ensuite. The lower level is waiting for you to finish it as you please, and it already has the rough-in for a 4th bathroom! Don’t miss out on this gem. (id:48714)
RE/MAX Finest Realty Inc.
1342 Grace Avenue
Kingston, Ontario
Welcome to this impeccably maintained residence, a stone and vinyl siding home built in 2008 that seamlessly blends modern comfort with timeless style. Located just minutes from the 401 in Kingston’s Midland Park, this home is in close proximity to west-end amenities, parks, schools and plenty of green space, offering a perfect combination of convenience and tranquillity. This inviting exterior is adorned with an awning, a spacious deck, an underground sprinkler system, a gas barbeque hookup and a sizeable shed on a concrete slab, ideal for outdoor entertaining or relaxation. Step inside and discover a wealth of features designed for modern living including an upgraded custom kitchen, main floor laundry, four bedrooms above grade, 3 bathrooms including an ensuite, and plenty of room for a family or for hosting! This meticulously maintained residence offers the perfect blend of modern comfort and classic charm. With its desirable location, spacious interior, and an array of amenities, this property presents an exceptional opportunity for discerning buyers. Don’t miss your opportunity to call this house your home! (id:48714)
Exp Realty
2791 Delmar Street
Kingston, Ontario
Welcome to this ideal pet free, smoke free and carpet free family home in Cataraqui North, Kingston, ON built by MARQUES HOMES, where convenience and comfort meet! This 2.5 YEARS OLD semidetached beauty is not only stunning inside but also perfectly situated near parks, schools, malls, Walmart, Costco and public transport, making it a prime location for daily essentials and recreational activities. An excellent opportunity for homeowners and investors alike. Step inside to discover a spacious living area filled with natural light from large windows and 9 ft ceilings. The ground level features a convenient powder washroom for both residents and guests. Step outside to the backyard oasis with a big patio door. The kitchen is a chef’s dream, featuring an eating bar with stools, ideal for casual dining and entertaining. You’ll find an abundance of kitchen cabinets, offering ample storage for all your culinary needs. Plus, all the appliances are top-of-the-line Samsung Stainless Steel and conveniently operated by wifi, adding a touch of modernity to your daily routine. The stove even comes with a built-in airfryer, adding a healthy touch to your culinary adventures. The attached garage provides secure parking and additional storage space for your belongings. Moving upstairs, you’ll find three generously sized rooms. The primary room has ample space and a walk-in closet. The ensuite washroom features modern amenities with privacy and luxury you deserve. The two additional bedrooms are equally impressive, featuring large windows and big closets. The main washroom is tastefully designed with a tub and modern amenities. To top it all off, the convenience of having the washer and dryer upstairs, hidden behind modern closet doors, adds to the functionality and appeal of this incredible home. The basement is fully finished with large windows and a big rec room, you have the flexibility to turn this area into anything your heart desires. Early closing possible (id:48714)
Century 21 Champ Realty Limited
1523 Albany Drive
Kingston, Ontario
It’s not often that we discuss nice views and stunning sunsets with homes in subdivisions but those are definitely some amazing features of 1523 Albany Drive. With a second floor deck that looks out to the West into a treed skyline where you have no rear neighbours, you can enjoy that evening view with this gorgeous premium lot. This 3+1 bedroom, 3 bath, 2 car garage home was a previous Driftwood model home for Greene Homes which means it has extra upgrades everywhere you look and that as well as a fantastic layout make this one of the nicest in the neighbourhood. The established family neighbourhood of Cataraqui Woods is less busy than some of the newer development areas with only single family homes as neighbours. This home is minutes away from everything you need for schools, sports, and shopping. As soon as you walk in you’ll be pleased with the spacious foyer, front closet, 2pc bath right by the front door and inside garage entry. The amount of natural light gracing the main floor accents the bright upgraded kitchen with it’s incredible island, pantry, granite counters, stone backsplash, and gas stove. The kitchen is open to the dining room and spacious living room for that fantastic open concept feel. Upstairs you have your laundry closet, two remarkably spacious bedrooms, a main bathroom also featuring granite counters. Your grand primary suite with a walk-in closet and primary bathroom ensuite featuring double sink vanity with granite counters. The lower level is newly updated with gorgeous flooring in a bright living room and bedroom. The unfinished space is great for a gym but is roughed in for a bathroom if desired. This backyard has a unique dog run right off the deck that makes winter much easier for dog owners and a fully fenced yard with a shed. Sometimes it’s more about the layout than the sq ft and this home has that layout that feels like you have room for everything. Don’t miss out on this one! (id:48714)
RE/MAX Finest Realty Inc.
1364 Ottawa Street
Kingston, Ontario
Welcome home to 1364 Ottawa Street. This customized 2 year old Greene Homes 2 Storey home is sure to impress. This modified Hambly model offers 9 ft ceilings with bright transom windows throughout the main level. Inviting main floor plan with grand foyer, salon, powder room, and impressive open concept great room. The kitchen has been well thought out and planned with upgraded cabinetry, countertops and fixtures. Large island to enjoy family breakfasts, pantry, large pot drawers, LED pot lights, beautiful backsplash, and more! Bright eat in area with patio doors that lead to a very well done concrete patio with pergola and landscaping to enjoy in the warmer months. Upstairs this solid family home offers 4 good sized bedrooms and large main bathroom. Spacious primary suite with what seems like a never ending walk in closet, and an incredible 5 piece ensuite with double vanity, soaker tub & walk in shower. The unspoiled lower level with ready and waiting if you need additional living space. Walking distance to parks, trails and more Creekside Valley is a great place to live! Full list of updates and upgrades available. (id:48714)
Royal LePage Proalliance Realty
876 Roshan Drive
Kingston, Ontario
A masterpiece of exceptional quality, aesthetics and practical form, this gorgeous 4 bedroom, 3 bath, 4500 sq ft executive bungalow resonates with understated elegance and tasteful luxury. The brilliant tiled entryway leads through to a truly remarkable and inviting great room with a cathedral ceiling and stone fireplace offering a spectacular venue for entertaining or enjoying family time in a combined space open to the kitchen, dining area, breakfast nook and living room. The kitchen is a gourmet’s playground and any chef’s dream with miles of quartz surfaces to work with, tons of cupboard space and top of the line appliances. The principal bedroom suite is really a self contained getaway oasis unto itself with a lounging area, five piece marble ensuite bathroom and a separate dressing room/walk-in closet. The newly completed basement renovations offer an amazing in-law solution or independent living quarters with a separate entrance from the two car garage that leads to a fabulous, bright basement living space /recreation room with huge windows, a wet bar/kitchenette, large bathroom, two well appointed bedrooms and a separate gym/activity space. Built in 2020, this elegant stone, brick and board & batten clad home sits on a corner lot across from a park in the highly desirable Kingston neighbourhood of Westbrook. Near great schools, quick access to the 401 and just minutes away from all the amenities that the west end of the city has to offer. (id:48714)
RE/MAX Finest Realty Inc.
1508 Crimson Crescent
Kingston, Ontario
Mint condition 3 bedroom 4 bath single family home ideally located in popular Woodhaven, just steps to parks, schools and close to all amenities. This CARCO built, Delany model features over 2000 sq ft of finished living area. The Delany model is popular for it’s main floor office, vaulted ceiling in the living room dining room area, open concept kitchen with island and main floor laundry with interior entrance to the garage. Hardwood and Tile floors throughout the main floor with detailed custom trim, columns and wainscotting. The wood staircase leads you upstairs to a carpet-free 3 bedrooms, a spacious principal with 3 piece ensuite and walk-In closet; two other good size bedrooms and 4 piece bathroom. The lower level features a finished recreation room with an eco friendly electric fireplace, den, storage room and 2 piece bath with rough-in for a shower if desired. Work from home? Both Bell and Cogeco fiber connections have already been installed into the home with ethernet jacks wired throughout. The rear yard is fenced with a deck, patio, walkways, stone landscaping and newly planted trees to ensure natural privacy. Pride of ownership is evident! (id:48714)
RE/MAX Finest Realty Inc.
528 Savannah Court
Kingston, Ontario
Beautiful park view and privacy at this exceptional executive residence in coveted King’s Landing. This well-maintained four-bedroom, three-and-a-half-bathroom home is perfect for an active family and effortless entertaining. The main floor offers a living room, dining room, powder room and mud room with direct access to the two-car garage. Enjoy the gourmet chef’s kitchen with sparkling white cabinetry extended to the ceiling, dreamy granite countertops, stainless steel appliances and a generous island with breakfast bar. Cook with confidence with the impressive Wolf gas stove and range. The spacious living room features a cozy gas fireplace and built-in cabinets. Step outside to the sunny, fenced in backyard, relax in the gazebo and BBQ on the expansive deck. Enjoy the long-view of green space and short walk to the splash pad and park. On the second floor, you will find four large bedrooms, the laundry room and two full bathrooms. The primary suite features his and her closets and a five-piece spa-inspired bathroom with a double vanity, separate shower and free-standing soaker tub. The fully-finished basement incorporates a large recreation room, a new 3-piece bathroom and a finished storage area. Located on a quiet, cul-de-sac, this family-friendly community is close to amenities, shopping great schools and the Invista Sports-Plex. It doesn’t get better than this. Don’t wait! (id:48714)
Royal LePage Proalliance Realty
1407 Monarch Drive
Kingston, Ontario
Better than new! This 6 Year Old Braebury End Unit Georgian Bay 3 Bedroom, 4 Bath Home (2 Full, 2 Half) is fully finished top to bottom. Bright Open Concept main floor features Quartz countertops in the kitchen and a tiled backsplash. Convenient 2nd floor Laundry with large master bedroom boasting an ensuite and walk-in closet. The fully finished basement is an amazing place to relax or entertain with a beautiful bar area and bonus 4th bathroom. The backyard is fully fenced with a poured cement pad patio area and is wired for a hot tub. The attached garage has been transformed to a beautiful, fully permitted home-based business space for a sole proprietor. Currently operating as a hair salon but could easily be transformed to any type of studio, gym, spa, home office or just as extra living space, as it’s fully heated and insulated. The options are endless really. This home shows amazing and offers a fantastic package! Just down the road from the brand-new elementary school St. Genevieve opening in September. Call, text, or email to book a showing. (id:48714)
RE/MAX Rise Executives
1163 Horizon Drive
Kingston, Ontario
Welcome to 1163 Horizon Drive, this beautifully maintained 2 storey townhouse in the west end of Kingston is close to schools, shopping and quick access to the 401. This home is finished on all 3 levels, 3 large bedrooms, 3.5 bathrooms, a large dining room, single car garage and parking for 2 cars in the driveway. The main level is beautifully lit with natural light from the patio doors which overlook a deck and green space directly behind the home; no neighbours behind you! It has hardwood floors, a powder room near the main entrance, and is open concept with a dining room, living room and kitchen which includes an island with sink and dishwasher. On the second floor you will find the luxurious primary bedroom with a 3 piece ensuite and a walk in closet. Here you will find two other decent sized bedrooms, a 3 piece bathroom, and a laundry room conveniently on the second floor. To add to all of this, the finished lower level has walk patio doors to the back yard, a large rec room, another 3 piece bathroom, and a small storage room. This home is close to grocery stores, walking trails, other shopping amenities and is only minutes to the 401 making it a prime location to easily access many popular areas of Kingston. If you are looking for a move-in ready, fully finished home with no need for improvements this is the house for you! This property is one you don’t want to miss. (id:48714)
Sutton Group-Masters Realty Inc Brokerage
1468 Apollo Terrace
Kingston, Ontario
This exquisite stone bungalow sits on a spacious cul-de-sac lot, boasting custom design and meticulous attention to detail. With ample windows, natural light floods the interior, enhancing the inviting atmosphere. Featuring 3+2 bedrooms and 3 full baths, the home offers ample space for comfortable living. The great room, adorned with hardwood floors and a vaulted ceiling with pot lights, centers around a cozy gas fireplace, creating a warm and welcoming ambiance. Flowing seamlessly into the kitchen, which is equipped with cherry cabinets, granite countertops, and a full wall pantry with a wine rack, the open-concept layout is ideal for entertaining. The eating area opens onto a two-tier deck and a privacy-fenced yard, providing a perfect setting for outdoor enjoyment. The master suite is a retreat in itself, complete with a walk-in closet and a luxurious ensuite featuring double glass bowl sinks, a granite countertop, a corner jacuzzi tub, and a glass shower. The fully finished lower level offers additional living space with a spacious rec room/games area, two bedrooms, and a full bath. Modern conveniences include central air, HRV, surround sound wiring, and a double car garage. Outside, an interlock walkway guides you through the beautifully landscaped grounds. (id:48714)
RE/MAX Rise Executives
210 Arnold Street
Kingston, Ontario
Country in the city, this one owner all stone 1,206 sq/ft bungalow offers 2 bedrooms, 1 bath and is set on a large 92′ x 166′ lot on a quiet mature street. The main floor offers a bright open concept design with hardwood under carpet in living/dining. The living room features large windows and fireplace with stone surround open to a generous dining room and kitchen with ample cabinetry, built-in pantry and appliances included. 2 spacious bedrooms, both with hardwood floors, including the primary bedroom with large closet and 5-piece main bathroom with tile flooring, double sinks and jacuzzi soaker tub. The basement is ready for your finishing touches including laundry, den with closet and large rec room area. All this plus central air, HRV, beautifully landscaped grounds with a large rear yard, an oversized 21’11 x 27’4 detached garage with electricity, municipal water service and paved parking for 6+ cars. Updates include windows, roof shingles, gas furnace and more. Conveniently located close to all west end amenities and the 401, this well cared for home is sure to impress. (id:48714)
RE/MAX Rise Executives
740 Augusta Drive Unit# 315
Kingston, Ontario
Bright, pristine Augusta Glen condo living. Conveniently located in west end. Steps from neighbourhood park. Two spacious bedrooms, master bedroom with ensuite bath and walk in closet; kitchen with stainless steel appliances, granite counter top. In unit laundry/furnace/storage room area. Garden door off living room to private balcony. This building has excellent common elements including second floor lounge, exercise room, own parking space (37) and immaculately kept grounds. Bright front and rear secure foyer entry. Excellent opportunity to own in a well-maintained building, which has been nominated for *People’s Choice of Livable City Design Awards* walk to shopping, parks, and bus transit. All furniture included, call for full details. (tenant occupied) (id:48714)
Royal LePage Proalliance Realty
1466 Adams Avenue
Kingston, Ontario
Step into open concept living at 1466 Adams Avenue, Kingston, where the essence of family radiates throughout. This charming two-story home, nestled on a spacious lot, presents an ideal haven for a young family or those seeking the convenience of shopping, restaurants, access to the 401, top-notch schools, serene parks, and recreation within reach. Unwind in the thoughtfully designed living room, seamlessly extending to a sprawling deck—ideal for hosting gatherings of loved ones. The renovated kitchen boasts ample counter and storage space, catering perfectly to family meals or gatherings with friends. Venture upstairs to discover the allure of the generously sized primary bedroom (yes, that’s a California King bed in the pictures), accompanied by two additional bedrooms and a generous 4-piece bathroom. The lower level reveals boundless potential, featuring an additional living room and laundry room/bathroom equipped with a shower rough-in. Welcome home to 1466 Adams Avenue, where cherished memories await. (id:48714)
Solid Rock Realty Inc.
1600 Boardwalk Drive
Kingston, Ontario
Stunning, newly built custom home in a growing neighbourhood in the west end offering over 3550 sq.ft. of beautifully finished living space on 3 levels. Enjoy 4 bedrooms and 4 ½ bathrooms, open concept, luxurious living space and a kitchen that is to die for. Wonderful hardwood on all 3 levels. The house sits on a 38 ft. x 130 ft. lot with a private, fully fenced rear yard, with a patio and hot tub. (id:48714)
Royal LePage Proalliance Realty
1005 Terra Verde Way Unit# 103
Kingston, Ontario
I am excited to share details about this beautiful condominium townhouse! It’s a spacious 2 bedroom, 2 bath unit with an open concept layout, perfect for both living and entertaining. Built in 2019, it boasts modern features like quartz countertops and comes fully equipped with all appliances, including an owned gas hot water tank. One of the highlights is the heated garage with convenient inside access to the basement laundry area, making chores a breeze year-round. With 1095 sqft of space, there’s plenty of room to spread out and make it your own. Domestic pets with a maximum of 2 are allowed. Location-wise, you couldn’t ask for better. Close to shopping and public transit, everything you need is just around the corner. Currently, the property is tenant-occupied on a month-to-month lease, offering flexibility for either investment purposes or for someone looking to move in and make it their own. I can’t wait to welcome you home to this lovely space! Garage is equipped with an Electric Vehicle Charger. (id:48714)
Royal LePage Proalliance Realty
820 Cataraqui Woods Drive
Kingston, Ontario
This stunning 4 bed, 2 bath home boasts a prime spot in Kingston’s sought-after west end.Enjoy the convenience of a 2-car garage, perfect for keeping your vehicles and kids equipment organized. Hosting is a breeze with an update kitchen featuring granite counters that adds both style and functionality to the heart of the home, perfect for culinary enthusiasts. Main Floor features large living, dining room with cork flooring throught-out. Patio doors opening from the kitchen to a backyard deck, ideal for gatherings and relaxation. Take advantage of the large backyard, perfect for outdoor activities and enjoying the fresh air. Families will appreciate the convenience of Cataraqui Woods elementary school within walking distance, making school runs a breeze. Additional living space awaits in the finished basement, offering versatility and room to spread out. Embrace convenience with proximity to all amenities, making errands and outings a breeze. Located just steps away from the Kingston transit bus stop, commuting is made simple and stress-free.With its inviting atmosphere and desirable features, this house is truly a pleasure to show. (id:48714)
RE/MAX Hallmark First Group Realty Ltd. Brokerage
1393 Monarch Drive
Kingston, Ontario
Under construction now from CaraCo, the Brookland, a Summit Series home offering 2,000 sq/ft, 4 bedrooms and 2.5 baths. Set on a premium lot, with no rear neighbours, this open concept design features ceramic tile, hardwood flooring and 9ft ceilings on the main floor. The kitchen features upgraded quartz countertops, centre island w/extended breakfast bar, pot lighting, stainless steel microwave, pots & pans drawers, walk-in pantry and dining room with patio doors to rear yard. Spacious living room featuring gas fireplace and pot lighting. 4 bedrooms up including the primary bedroom with walk-in closet and 5-piece ensuite bathroom with double sinks, tiled shower and soaker tub. All this plus a main floor laundry room, high-efficiency furnace, central air, HRV and basement bathroom rough-in. Upgrades include: Level I hardwood and tile flooring, quartz countertops to bathrooms and kitchen upgrades. Ideally located in popular Woodhaven, just steps to parks, future school(s) and close to all west end amenities. Move-in August 30, 2024. (id:48714)
RE/MAX Rise Executives
1395 Monarch Drive
Kingston, Ontario
Under construction now from CaraCo, the Hillcrest, a Summit Series home offering 2,400 sq/ft, 4 bedrooms and 2.5 baths. Set on a premium lot, with no rear neighbours, this open concept design features two-story grand entrance/foyer with ceramic tile, hardwood flooring and 9ft ceilings throughout the main floor. The kitchen features upgraded quartz countertops, centre island w/extended breakfast bar, pot lighting, stainless steel canopy range hood, pots & pans drawers, double pantry and breakfast nook with patio doors to rear yard. Spacious living/dining room featuring gas fireplace with rough-in for television above, large windows and pot lighting. 4 bedrooms up including the primary bedroom with two walk-in closets and 5-piece ensuite bathroom with double sinks, tiled shower and soaker tub. All this plus a second floor laundry room, main floor mud room w/walk-in closet, high-efficiency furnace, central air, HRV and basement bathroom rough-in. Ideally located in popular Woodhaven, just steps to parks, future school(s) and close to all west end amenities. Move-in August 30, 2024. (id:48714)
RE/MAX Rise Executives
1382 Monarch Drive
Kingston, Ontario
This beautiful family home has an endless list of stunning upgrades that you will appreciate! From the moment you enter the double front door, into the spacious foyer and throughout each level, you will admire every detail of this amazing home built by Tamarack. The Payton model, elevation ‘B’, offers almost 2700 sq ft of finished living space all backing onto the future park, so the views of surrounding nature are promised! Featuring an upgraded kitchen w gorgeous modern cabinets, tile backsplash, gas stove, oversized island, all open to the family room and perfect for entertaining or keeping an eye on the little ones! On the upper level, you will find 4 beds, 2.5 baths, upper level laundry room complete w sink & cabinets, large linen closet and jack & jill bathroom w extra-wide hallways. The upgrades continue w 9 ft ceilings on the main & lower levels, potlights, matte maple flooring throughout & ceramic tile in all of the wet-areas (carpet-free), quartz countertops in all bathrooms, custom blinds for all windows on each level, and finally, don’t forget the premium lot with no rear neighbours! The basement has development potential w two large & bright windows, rough-in bathroom, and tons of storage space. Located in the newest development off of Cataraqui Woods Drive North, this is an extremely desirable home! (id:48714)
RE/MAX Finest Realty Inc.
1177 Crossfield Avenue
Kingston, Ontario
Four bedrooms, three and half bathrooms bungalow style home, with an attached two car garage and parking for a third. Minimum maintenance home with a private laneway in the rear (no need to shovel a driveway). Main floor living. Two bedrooms on the main floor, one with an ensuite bath and walk in closet; open concept great room area, with a gas fireplace/ granite countertop and upgraded cabinetry in the kitchen. All stainless-steel appliances included main floor laundry with entry to a double car garage. Second floor bedroom with ensuite bath with front dormer. Patio door to a deck and private hot tub area with a fully fenced private backyard. Gate access to third parking spot. Professionally finished lower level with rec room, fourth bedroom or office with a walk through to a large three-piece bathroom. Newly owned hot water (on demand) tank (2021), new washer dryer (2022) and roof re-shingled (2021). Close to all the west end amenities in a sought-after neighbourhood. (id:48714)
Royal LePage Proalliance Realty
1105 Horizon Drive
Kingston, Ontario
Immaculate end unit Cambridge model built by Tamarack Homes! This inviting home boasts 2,155 square feet of modern living space and is just four years old. Step inside a spacious entrance foyer with durable ceramic tile and direct access to the oversized single-car garage. The main floor welcomes you with an open-concept layout, complete with gleaming hardwood floors, a cozy gas fireplace, and impressive nine-foot ceilings illuminated by pot lighting. The heart of the home lies in the stunning white kitchen, featuring granite countertops, stainless steel appliances including a gas stove, a convenient chef’s pantry, and a large island with seating for four adults. Upstairs, you’ll find three spacious bedrooms, including a primary bedroom boasting a massive walk-in closet and a bright ensuite with a glass-enclosed tiled shower and a relaxing soaker tub. Plus, the second level offers the convenience of a dedicated laundry room with a folding counter and sink. The fully finished lower level presents endless possibilities for a spacious rec. room with a gas fireplace and ample storage space for all your needs. Outside, you’ll appreciate the premium lot offering space from rear neighbours, with a fenced backyard – ideal for enjoying sunny days and entertaining loved ones. Located in the growing community of Woodhaven, with all amenities just minutes away, including a brand new school under construction now. Take advantage of the opportunity to make this your new home – schedule your tour today! (id:48714)
RE/MAX Rise Executives
455 Beth Crescent
Kingston, Ontario
Welcome to 455 Beth Crescent, a 2-storey detached home in Kingston’s prime West end. This well-maintained home boasts a key location that offers easy accessibility to all amenities including schools, shopping centers, public transportation, parks, and more. The main level features an open-concept layout, inviting natural light to showcase the spacious living room, kitchen, and dining making it perfect for family gatherings and entertaining guests. Upstairs, you’ll find a spacious primary suite with a walk-in closet and ensuite bathroom. Two additional generously sized bedrooms offer ample space with laundry conveniently located on the second level. The lower level is fully finished and features a walkout basement. Stepping outside, you’ll discover a covered front porch, and a private fully fenced backyard, providing plenty of space great for privacy, kids, and pets. The attached garage with inside access and provides both convenience and additional storage (id:48714)
RE/MAX Hallmark First Group Realty Ltd. Brokerage
1256 Brackenwood Crescent
Kingston, Ontario
This is a move-in ready home that has had many renovations completed over the last few years! It is your opportunity to own a home that is the perfect starter home or to downsize! Featuring 3 bedrooms, 2.5 baths, a beautiful kitchen with an island that is open to the living room and dining room. The patio doors lead to your newer deck and lovely yard that is easy to maintain. The upper level offers a spacious primary bedroom with two additional bedrooms and updated flooring & bathroom with double sinks. The lower level is finished with a comfortable rec room & cozy free-standing gas stove, newly renovated full bathroom, and laundry room. Renovations include: kitchen (’22), flooring & most windows (’16), main bath (’22), furnace (’22), newer hot water tank (rental), freshly painted, newer appliances, pot lights & updated lighting fixtures, and newer deck. Close to schools, all amenities and the 401. What an incredible property to call your own! Just move in and call this beautiful property your home! (id:48714)
RE/MAX Finest Realty Inc.
1375 Woodfield Crescent Unit# Lot E1
Kingston, Ontario
BRAND NEW Luxury Semi-Detached Home located in Creekside Valley!. This 1775 sqft Semi features, 3 bedrooms, 2.5 baths and an impressive list of standard features including ceramic tile foyer plus laminate floors and 9ft ceilings throughout the main floor. Upgraded kitchen with large centre island, quartz countertops, walk-in pantry, pot lighting. The main floor also features a Laundry/Mud Room with entrance to the garage. 3 spacious bedrooms up including master with walk-in closet and luxurious ensuite bathroom. (id:48714)
RE/MAX Rise Executives
1564 Crimson Crescent
Kingston, Ontario
Immaculate end unit townhome on a quiet crescent in Kingston’s west end. This 3 bedroom, 2.5 bathroom home will impress you from the moment you walk through the front door. The carpet free main floor features an open concept living area, with patio doors leading to your back deck and backyard. A powder room and inside access to your garage complete the main floor. Upstairs you will find 3 good sized bedrooms including a bright primary bedroom with ensuite. An unfinished basement including laundry means lots of potential for you to use as you need. Updates include washer/dryer (2021) and dishwasher (2021). Close to amenities, schools, shopping – this home has it all! (id:48714)
RE/MAX Finest Realty Inc.
1234 Mazzolin Crescent
Kingston, Ontario
Welcome to this meticulously maintained bungalow nestled in a prime location, offering both convenience and comfort. Boasting two spacious bedrooms and two bathrooms on the main floor, this home provides ample space for relaxation and privacy. Step into the heart of the home, where a bright open concept kitchen, dining area, and living room await. Sunlight pours in through large windows, illuminating the gleaming hardwood floors and creating an inviting atmosphere for gatherings and everyday living. Descend to the fully finished walkout basement, where a one-bedroom in-law suite with a bathroom awaits, providing versatile living options for extended family or guests. With an additional separate entry up to the garage, privacy and convenience are seamlessly integrated into the design. Situated in a convenient location, this home offers easy access to west end amenities and the nearby highway 401, ensuring that everything you need is just moments away. As an additional bonus, enjoy the luxury of twelve (11 less than four years old) appliances included with the home, guaranteeing modern convenience and efficiency for years to come. Experience the perfect blend of functionality, style, and location in this stunning bungalow. (id:48714)
Royal LePage Proalliance Realty
1388 Andersen Drive
Kingston, Ontario
WELCOME HOME TO THIS PRISTINE 3 BEDROOM, 1750 SQ/FT LUXURY SEMI-DETACHED HOME BUILT BY CARACO HOMES. OFFERING ENGINEERED HARDWOOD FLOORS THROUGHOUT THE MAIN AND 2ND FLOOR, THIS CALGARY MODEL WELCOMES YOU WITH A MODERN TILE FOYER, WITH A 2 PC POWDER ROOM, OPEN CONCEPT KITCHEN/DINING ROOM, SPACIOUS GREAT ROOM, WITH STONE COUNTERTOPS, MAIN FLOOR LAUNDRY AND A CORNER FIREPLACE. THE HARDWOOD STAIRCASE LEADS YOU TO THE 2ND FLOOR, OFFERING A SPACIOUS PRIMARY BEDROOM COMPLETE WITH A 5 PC ENSUITE BATH & WALK-IN CLOSET. THE EXTERIOR OFFERS PARKING FOR 2, AND A FULLY FENCED REAR YARD ALONG WITH A LARGE 2 TIERED DECK MAKING IT PERFECT FOR ENTERTAINING. DON’T MISS OUT ON MAKING THIS HOUSE A PLACE TO CALL HOME! (id:48714)
RE/MAX Finest Realty Inc.
1415 Monarch Drive
Kingston, Ontario
Welcome home to 1415 Monarch Drive, a luxurious semi-detached home loaded with upgrades. This custom Banff model built by Braebury Homes in 2018 is entirely carpet-free and is sure to impress. Step into the sunken tiled foyer with a hallway closet, powder room, and inside access to the garage. The living area is open-concept with engineered hardwood floors and bathed in natural light. The ultra-functional custom-designed kitchen has two-toned cabinets, quartz countertops, stainless steel appliances, and plenty of counter space with an overhang breakfast bar for additional seating. The adjoining dining space leads to a fully fenced, professionally landscaped yard with an interlocking patio/walkway and a gazebo, ideal for outdoor enjoyment. The hardwood staircase leads you upstairs, where you’ll find three bedrooms with custom closet systems. The oversized primary bedroom is a true retreat, featuring a large walk-in closet and an ensuite bathroom. The bathroom includes a stylish tiled shower with a sliding glass door and a built-in recessed niche for convenience and elegance. The finished basement includes larger windows for natural light, durable laminate flooring, and pot lights throughout. It offers a recreation room, office/play area, a TV wall with a cozy electric fireplace, a half bath with a pre-installed shower base for future upgrades, and additional storage space. The home is equipped with smart light switches and a Nest thermostat for easy control of lighting, heating, and cooling. Parking is easy with a single-car garage and a driveway that fits multiple cars. Take advantage of the opportunity to own in the desirable west-end community of Woodhaven. Conveniently located just a short distance from everyday amenities, shopping centres, parks, walking paths, and a new school currently being built only steps away. Your new home is waiting; book your showing today! (id:48714)
RE/MAX Rise Executives
1505 Clover Street
Kingston, Ontario
Welcome to this stunning 2 storey home with a double wide paved driveway and an attached 1.5 car garage. As you step inside, you are greeted by a welcoming foyer with a convenient closet and built-in shelving and hooks. The open concept layout features high ceilings and vaulted ceilings in the living room, creating a spacious and airy atmosphere. The kitchen is a chef’s dream with a large Quartz island, plenty of cupboard space, and a pantry for extra storage. The living room boasts a cozy gas fireplace, large windows flooding the space with lots of natural light and patio doors that lead out to the deck and hot tub with pergola, perfect for hosting outdoor gatherings in the fully fenced yard. Main floor laundry and a 2 pc bathroom offer added convenience, with inside entry into the garage for easy access. Upstairs, you will find 2 spacious bedrooms, a 4 pc bathroom, and a luxurious Primary bedroom with a walk-in closet and a 3 pc ensuite. The finished lower level is perfect for entertaining, for the kids to play, or a space for your guests, with ample storage space, a rec room with a bar, and another 4 pc bathroom. Situated just steps away from a park, this home is the perfect choice for families looking for a convenient and comfortable living space. With many amenities close by, you’ll have everything you need right at your fingertips. This home truly has it all, offering both style and functionality for modern living. Don’t miss out on this incredible opportunity to make this house your dream home! (id:48714)
Mccaffrey Realty Inc.
1005 Terra Verde Way Unit# 206
Kingston, Ontario
Dazzling stacked townhome condominium, built in 2019, with beautiful finishes, designed by Stone & Associates. This 2-level end-unit offers 45+ potlights, +/- 1600 square feet of living space, an outdoor parking space and a 2-car tandem garage that is heated and has space for storage, as well as visitor parking and a playground. The main level features an open concept living room/dining room/kitchen with laminate flooring, lots of natural light, high-end built-in Fisher & Paykel and Bosch appliances, quartz countertops and a wood breakfast bar, stunning modern cabinetry, and a full wall of pantry with a hidden laundry area. Two spacious bedrooms with double closets and Juliette balconies as well as the main 4-piece bathroom round out this level. The whole upper level is dedicated to the primary bedroom which features laminate flooring, a walk-in closet, a walk-out to a balcony, and a 3-piece ensuite bathroom with stunning tile work. This luxury unit is the epitome of executive living, conveniently located in Kingston’s west-end close to public transit, next door to Costco, close to shops, restaurants, and entertainment, easy access to Highway 401. (id:48714)
Royal LePage Proalliance Realty
997 Sprucewood Crescent
Kingston, Ontario
Welcome to your future home nestled in the charming Cataraqui Woods neighbourhood of Kingston! This cozy semi-detached abode offers a perfect blend of comfort and affordability, making it an ideal starter home. With 3+1 bedrooms and 1.5 bathrooms, there’s ample space for your family to grow. Step inside to discover newer flooring that adds a touch of modernity to the interior. Enjoy the fresh air and outdoor gatherings on your brand new deck, perfect for summer barbecues and relaxation. Stay cool during those warm summer days with the newly installed central air conditioning. Situated on a peaceful cul-de-sac don’t miss out on the opportunity to make this gen your own! (id:48714)
RE/MAX Finest Realty Inc.
710 Kananaskis Drive
Kingston, Ontario
Discover this exquisite 6-bedroom, 4-bathroom family home, nestled in the sought-after west end of Kingston, ON. Built in 2007, this property boasts a striking design, featuring a large open entry foyer that welcomes you with its elegant, curved staircase, setting the tone for the sophisticated architecture and meticulous attention to detail found throughout the home. As you step inside, the living room immediately captures your attention with its impressive double-height ceiling and a charming loft area above, which peers down onto the main living space, creating an airy and expansive atmosphere. Adjacent to the living room, the kitchen is a chef’s delight with ample space and an inviting eat-in area, perfect for casual meals and gatherings. For more formal occasions, the dining room offers an elegant setting just off of the living room. The main level also hosts the primary bedroom, an oasis of comfort featuring a private door leading to the balcony, a luxurious 5-piece ensuite, and a walk-in closet. The convenience of direct access from the garage (which includes an EV charger & an auto car lift) into the main floor laundry room adds a practical touch to the home’s well-thought-out layout. Upstairs, three additional bedrooms, another full bathroom, and the loft provide plenty of space for family and guests. The basement is a highlight in itself, featuring a large recreation room, with direct exit to the backyard, a bedroom, a gym/bedroom, and a 4-piece bathroom. Outside, the backyard is a private retreat designed for relaxation and entertainment, complete with an inground pool, infinity hot tub, and beautiful stone landscaping that includes a tranquil waterfall, creating a perfect backdrop for memorable family moments. With no rear or side neighbours, this home on a quiet cul-de-sac is very private. 710 Kananaskis Drive is a true gem, offering a blend of luxury, comfort, and functionality, ideal for those who appreciate style and quality in their living space (id:48714)
Exit Realty Acceleration Real Estate
814 Kananaskis Drive
Kingston, Ontario
Beautiful Westbrook Meadows. This stunning all stone bungalow offers approx. 1700sq ft of comfortable glamour. Beautiful open concept with 9’ ceilings. Kitchen with extended breakfast bar, walk-in pantry and dining area. Patio doors lead to a private yard and a large 2-tiered deck with a sunshade. 3 spacious bedrooms including primary bedroom with walk-in closet, ensuite bath with jetted tub and separate shower. The lower level is a recreational dream space offering a massive recroom, 2 additional bedrooms and a 3 pc bathroom with custom tiles and glass shower. C/A, H.R.V, double garage, nicely landscaped, new roof in 2022 and a fully fenced backyard. Located close to all shopping amenities, shops and parks (id:48714)
RE/MAX Finest Realty Inc.
725 Squirrel Hill Drive
Kingston, Ontario
Welcome to this brand new modern style custom built home offering 4 bedroom, 1 office and 2.5 baths on a beautifully landscaped 50 x 110 lot just a walk away from the newly built park, walking trails and surrounded by executive homes. This grand open concept home features 10 foot ceilings on the main and lower level and 9 foot ceilings on the second floor. This exquisite kitchen is luxuriously crafted with an abundance of modern style Dovetail cabinetry, quartz counter, 10 foot island and high quality finishings including its custom wood canopy range hood, crown molding and live edge shelving. Off the kitchen is our main floor laundry room which also provides your entrance to the double car garage. The home boasts an elegant offering of wide plank hardwood flooring throughout, continental gas fireplace, luxury collections of upscale modernist chandelier hanging pendants, gooseneck sconces and recessed lighting to provide balance when natural light is limited which will energize the rooms at dusk. When it comes to space this elite design will have your vision turning into dreams, with its upper level offering 4 capacious bedrooms, bathrooms and plenty of closet space. The primary bedroom, walk-in closet and ensuite is a gorgeous space, finely crafted using high-quality materials and exceptional black and gold finishes, one of the most opulent rooms in the house. The lower level was constructed to have you design your very own home theater and or golf simulator and will be awaiting your personal touch. This home has a style that will elevate you to the next level with its luxurious and sophisticated finishes throughout. (id:48714)
RE/MAX Finest Realty Inc.

