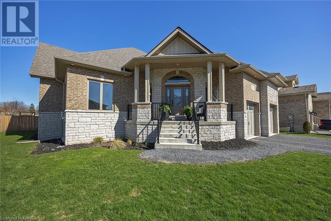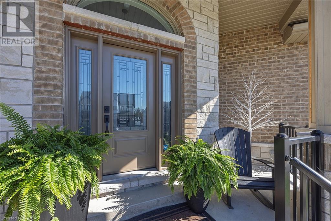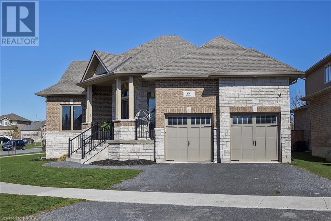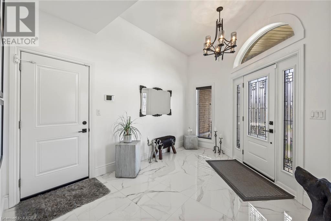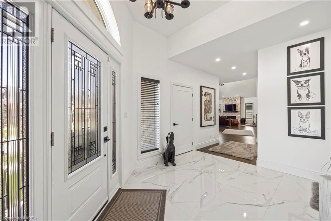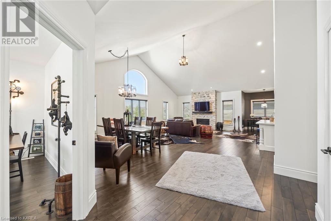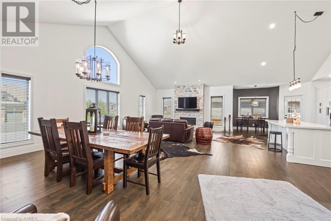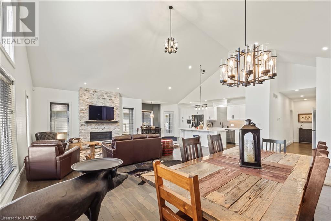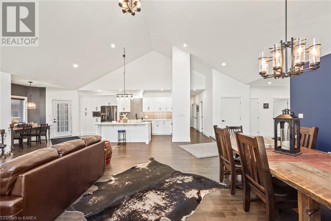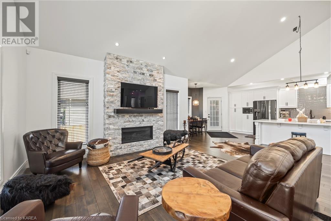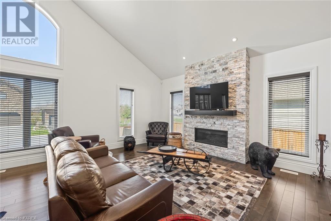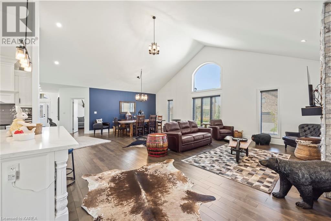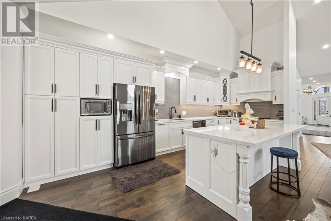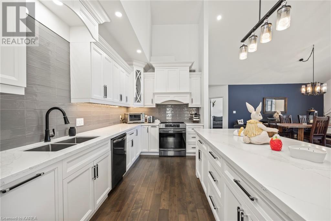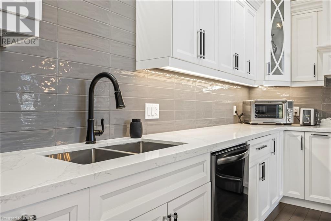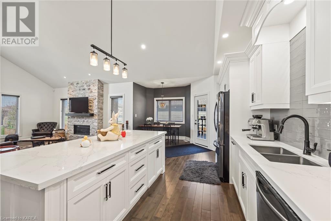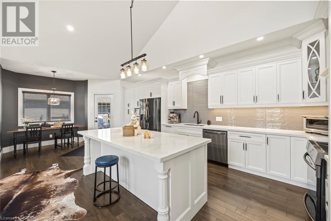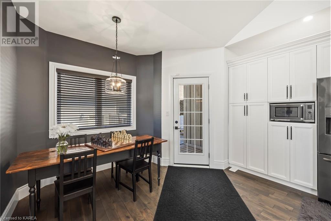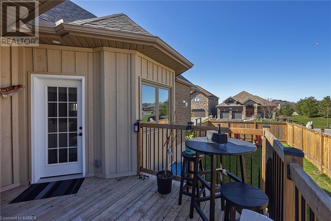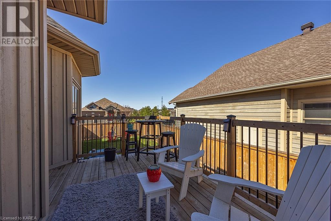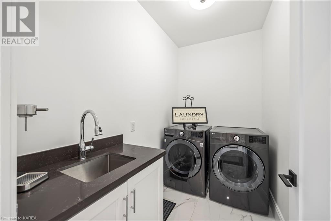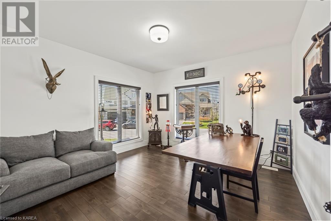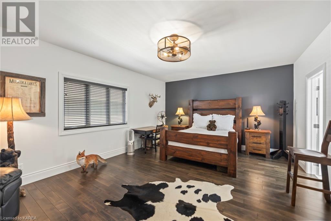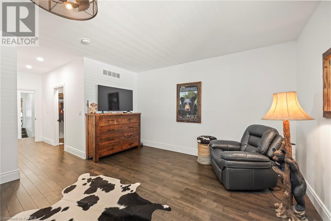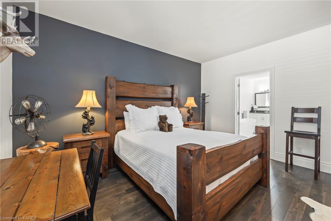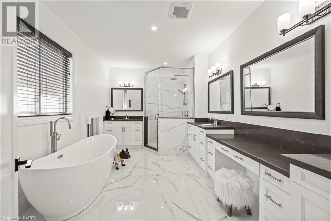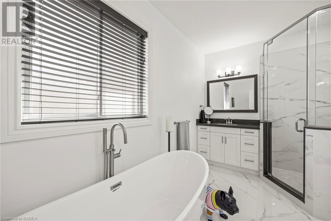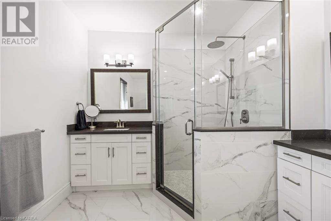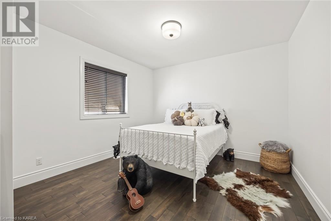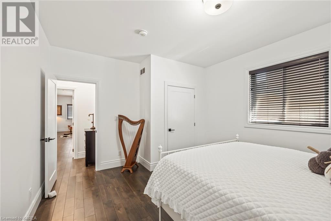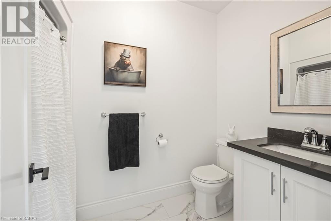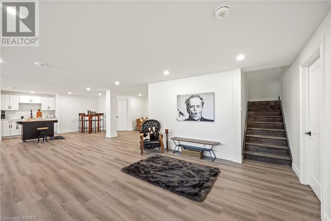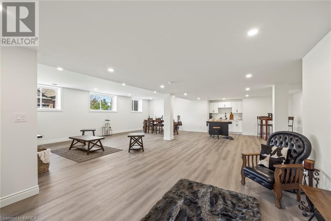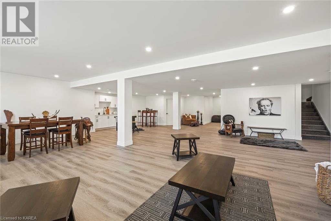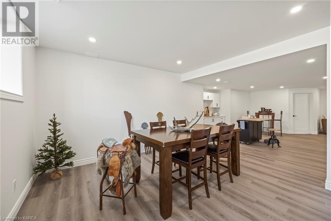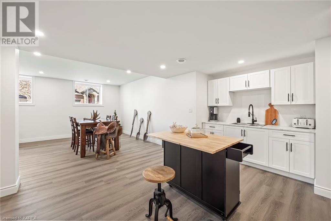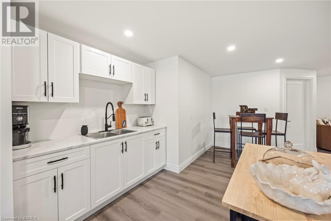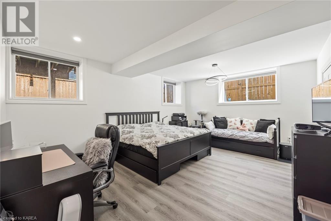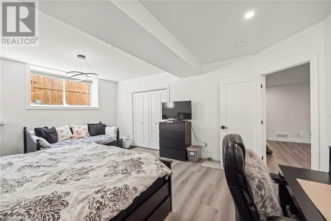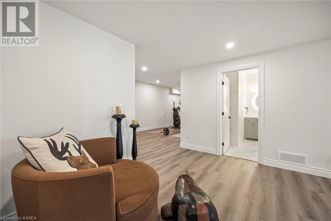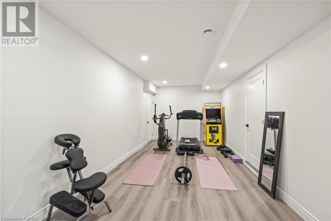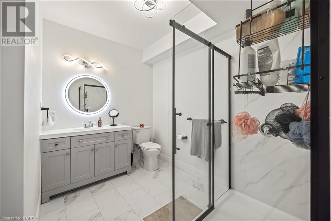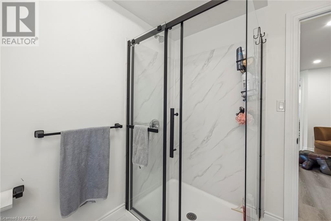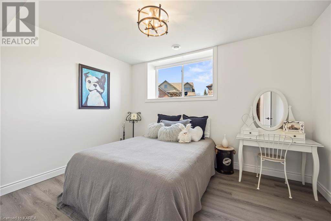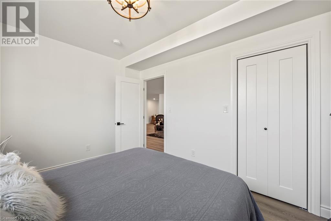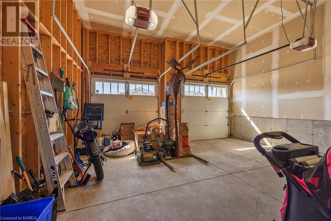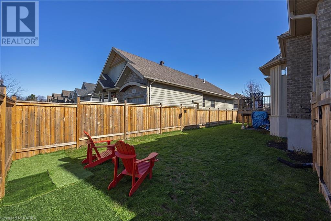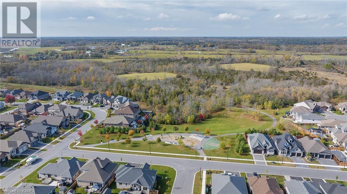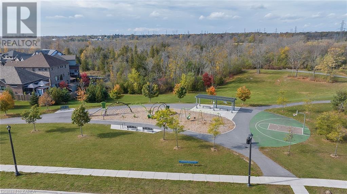5 Bedroom
3 Bathroom
4589 sqft
Bungalow
Fireplace
Central Air Conditioning
Forced Air
$1,199,900
A masterpiece of exceptional quality, aesthetics and practical form, this gorgeous 4 bedroom, 3 bath, 4500 sq ft executive bungalow resonates with understated elegance and tasteful luxury. The brilliant tiled entryway leads through to a truly remarkable and inviting great room with a cathedral ceiling and stone fireplace offering a spectacular venue for entertaining or enjoying family time in a combined space open to the kitchen, dining area, breakfast nook and living room. The kitchen is a gourmet’s playground and any chef's dream with miles of quartz surfaces to work with, tons of cupboard space and top of the line appliances. The principal bedroom suite is really a self contained getaway oasis unto itself with a lounging area, five piece marble ensuite bathroom and a separate dressing room/walk-in closet. The newly completed basement renovations offer an amazing in-law solution or independent living quarters with a separate entrance from the two car garage that leads to a fabulous, bright basement living space /recreation room with huge windows, a wet bar/kitchenette, large bathroom, two well appointed bedrooms and a separate gym/activity space. Built in 2020, this elegant stone, brick and board & batten clad home sits on a corner lot across from a park in the highly desirable Kingston neighbourhood of Westbrook. Near great schools, quick access to the 401 and just minutes away from all the amenities that the west end of the city has to offer. (id:48714)
Property Details
|
MLS® Number
|
40582981 |
|
Property Type
|
Single Family |
|
Community Features
|
Quiet Area |
|
Features
|
Corner Site |
|
Parking Space Total
|
4 |
Building
|
Bathroom Total
|
3 |
|
Bedrooms Above Ground
|
3 |
|
Bedrooms Below Ground
|
2 |
|
Bedrooms Total
|
5 |
|
Appliances
|
Dishwasher, Dryer, Microwave, Refrigerator, Stove, Washer |
|
Architectural Style
|
Bungalow |
|
Basement Development
|
Finished |
|
Basement Type
|
Full (finished) |
|
Constructed Date
|
2020 |
|
Construction Style Attachment
|
Detached |
|
Cooling Type
|
Central Air Conditioning |
|
Exterior Finish
|
Brick, Stone |
|
Fireplace Present
|
Yes |
|
Fireplace Total
|
1 |
|
Foundation Type
|
Poured Concrete |
|
Heating Fuel
|
Electric, Natural Gas |
|
Heating Type
|
Forced Air |
|
Stories Total
|
1 |
|
Size Interior
|
4589 Sqft |
|
Type
|
House |
|
Utility Water
|
Municipal Water |
Parking
Land
|
Access Type
|
Road Access |
|
Acreage
|
No |
|
Sewer
|
Municipal Sewage System |
|
Size Depth
|
113 Ft |
|
Size Frontage
|
74 Ft |
|
Size Total Text
|
Under 1/2 Acre |
|
Zoning Description
|
Ur1.a |
Rooms
| Level |
Type |
Length |
Width |
Dimensions |
|
Lower Level |
Utility Room |
|
|
19'6'' x 9'5'' |
|
Lower Level |
Gym |
|
|
23'2'' x 10'7'' |
|
Lower Level |
Bedroom |
|
|
18'5'' x 13'11'' |
|
Lower Level |
3pc Bathroom |
|
|
Measurements not available |
|
Lower Level |
Recreation Room |
|
|
31'9'' x 28'9'' |
|
Lower Level |
Bedroom |
|
|
12'11'' x 10'0'' |
|
Lower Level |
Utility Room |
|
|
19'6'' x 9'5'' |
|
Main Level |
5pc Bathroom |
|
|
15'7'' x 10'1'' |
|
Main Level |
Primary Bedroom |
|
|
20'9'' x 14'8'' |
|
Main Level |
Bedroom |
|
|
12'4'' x 12'1'' |
|
Main Level |
4pc Bathroom |
|
|
8'11'' x 5'0'' |
|
Main Level |
Kitchen |
|
|
20'8'' x 10'0'' |
|
Main Level |
Great Room |
|
|
30'3'' x 20'11'' |
|
Main Level |
Laundry Room |
|
|
9'0'' x 5'3'' |
|
Main Level |
Bedroom |
|
|
13'2'' x 13'0'' |
|
Main Level |
Foyer |
|
|
14'6'' x 10'11'' |
https://www.realtor.ca/real-estate/26843953/876-roshan-drive-kingston


