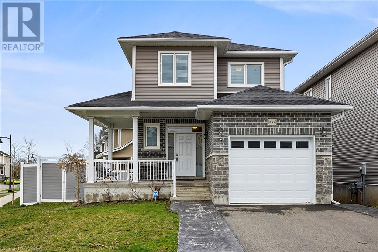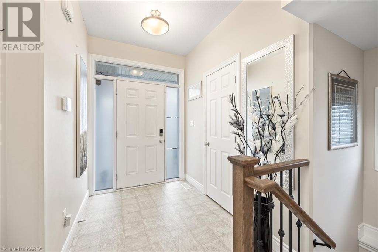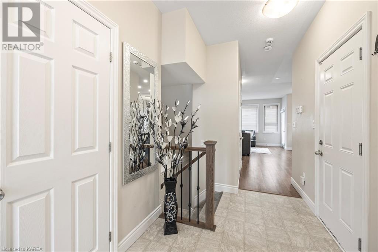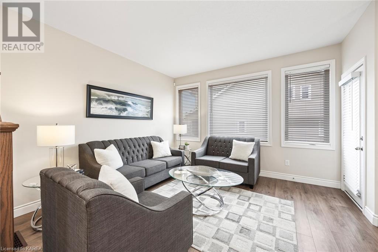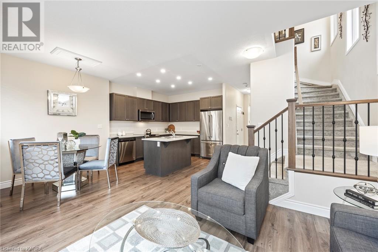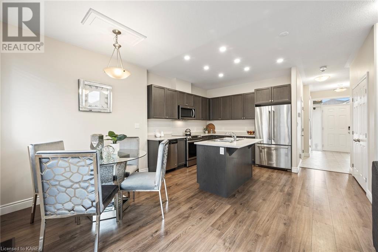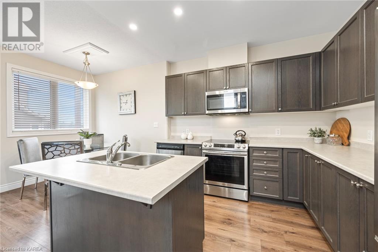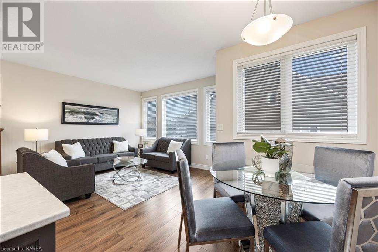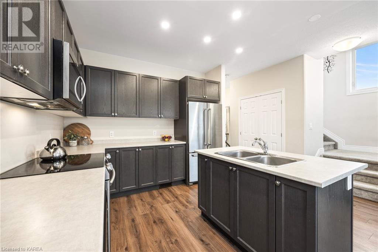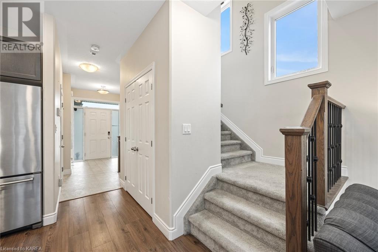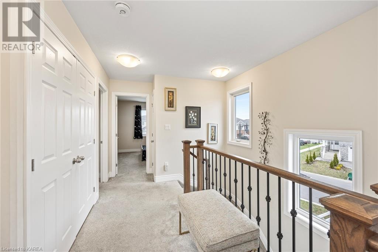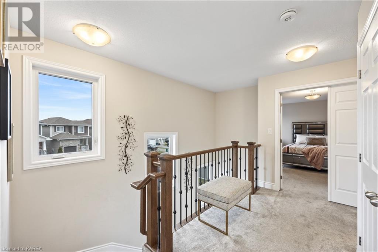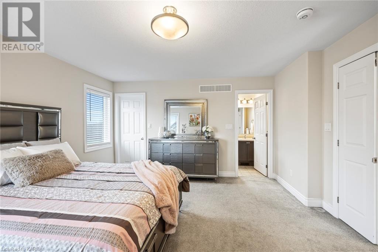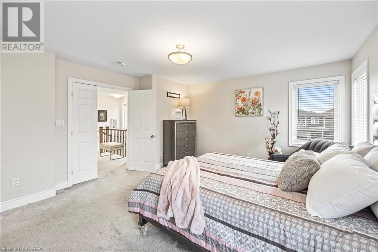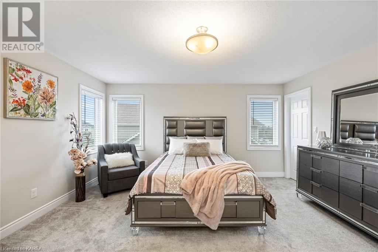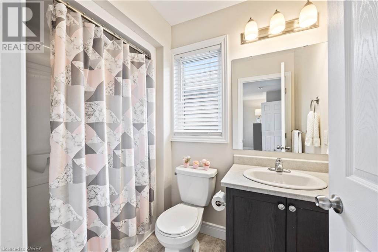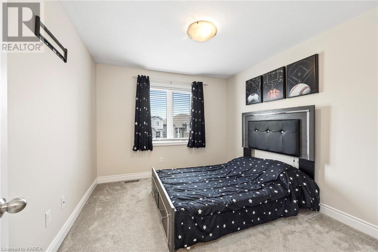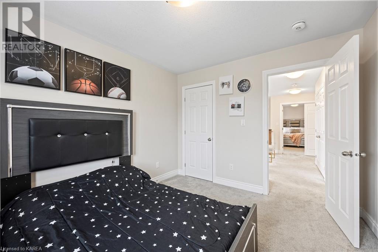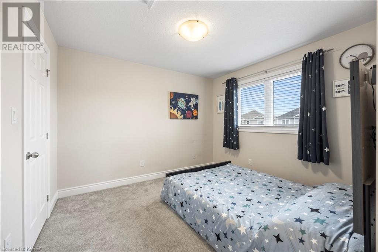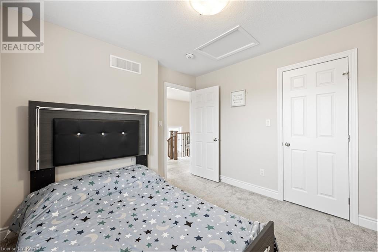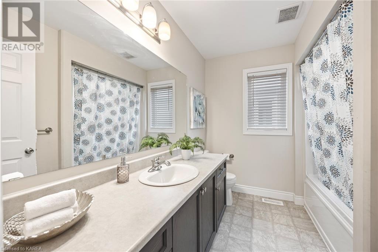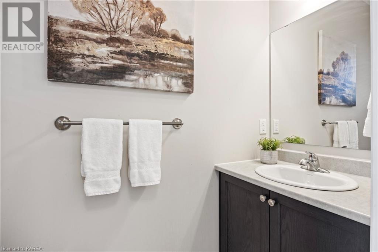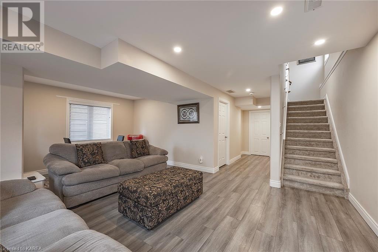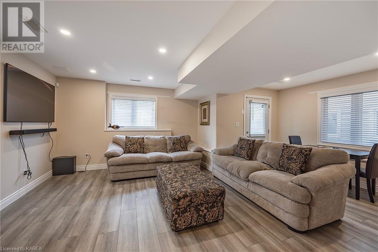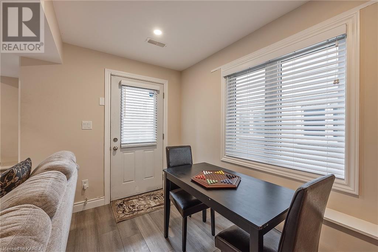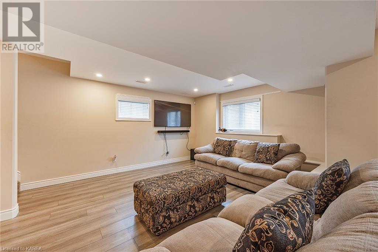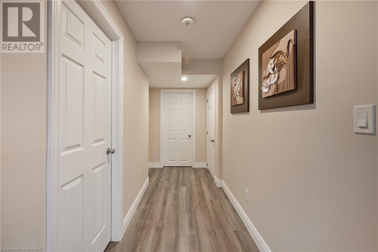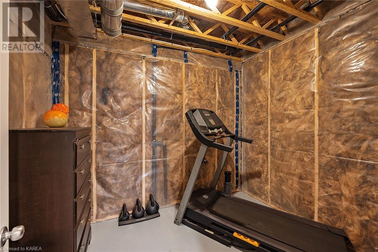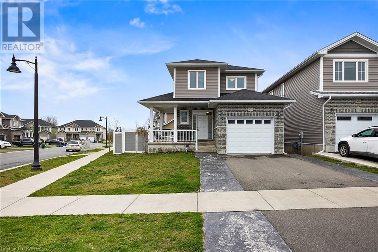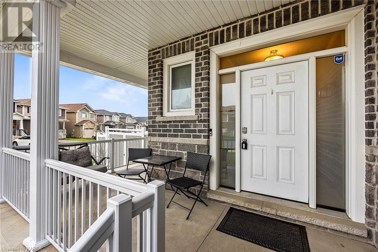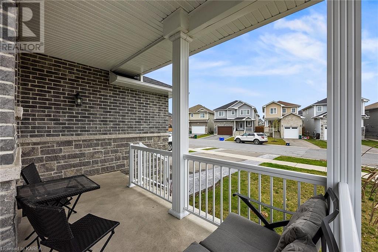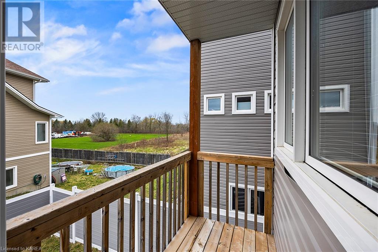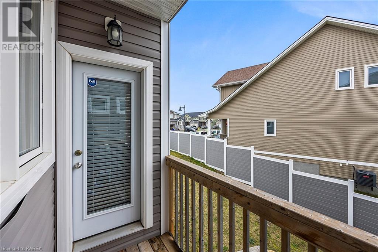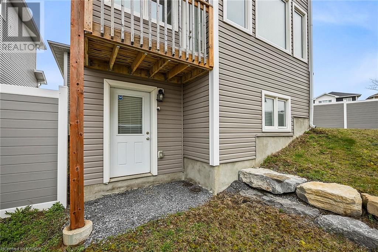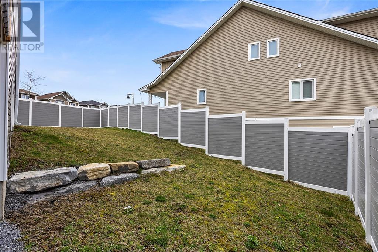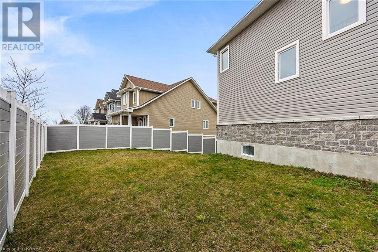3 Bedroom
3 Bathroom
1399
2 Level
Central Air Conditioning
Forced Air
$714,900
Welcome to 455 Beth Crescent, a 2-storey detached home in Kingston’s prime West end. This well-maintained home boasts a key location that offers easy accessibility to all amenities including schools, shopping centers, public transportation, parks, and more. The main level features an open-concept layout, inviting natural light to showcase the spacious living room, kitchen, and dining making it perfect for family gatherings and entertaining guests. Upstairs, you'll find a spacious primary suite with a walk-in closet and ensuite bathroom. Two additional generously sized bedrooms offer ample space with laundry conveniently located on the second level. The lower level is fully finished and features a walkout basement. Stepping outside, you'll discover a covered front porch, and a private fully fenced backyard, providing plenty of space great for privacy, kids, and pets. The attached garage with inside access and provides both convenience and additional storage (id:48714)
Property Details
|
MLS® Number
|
40574783 |
|
Property Type
|
Single Family |
|
Amenities Near By
|
Park, Shopping |
|
Communication Type
|
High Speed Internet |
|
Community Features
|
Quiet Area, School Bus |
|
Parking Space Total
|
5 |
Building
|
Bathroom Total
|
3 |
|
Bedrooms Above Ground
|
3 |
|
Bedrooms Total
|
3 |
|
Appliances
|
Dishwasher, Dryer, Microwave, Refrigerator, Stove, Washer |
|
Architectural Style
|
2 Level |
|
Basement Development
|
Finished |
|
Basement Type
|
Full (finished) |
|
Construction Style Attachment
|
Detached |
|
Cooling Type
|
Central Air Conditioning |
|
Exterior Finish
|
Stone, Vinyl Siding |
|
Foundation Type
|
Poured Concrete |
|
Half Bath Total
|
1 |
|
Heating Fuel
|
Natural Gas |
|
Heating Type
|
Forced Air |
|
Stories Total
|
2 |
|
Size Interior
|
1399 |
|
Type
|
House |
|
Utility Water
|
Municipal Water |
Parking
Land
|
Acreage
|
No |
|
Land Amenities
|
Park, Shopping |
|
Sewer
|
Municipal Sewage System |
|
Size Depth
|
97 Ft |
|
Size Frontage
|
36 Ft |
|
Size Total Text
|
Under 1/2 Acre |
|
Zoning Description
|
R2-34 |
Rooms
| Level |
Type |
Length |
Width |
Dimensions |
|
Second Level |
Bedroom |
|
|
10'1'' x 11'7'' |
|
Second Level |
Bedroom |
|
|
10'9'' x 10'11'' |
|
Second Level |
3pc Bathroom |
|
|
4'11'' x 8'1'' |
|
Second Level |
Primary Bedroom |
|
|
15'3'' x 13'5'' |
|
Second Level |
4pc Bathroom |
|
|
8'11'' x 7'7'' |
|
Lower Level |
Utility Room |
|
|
10'10'' x 7'8'' |
|
Lower Level |
Storage |
|
|
9'1'' x 7'3'' |
|
Lower Level |
Recreation Room |
|
|
20'2'' x 14'11'' |
|
Main Level |
2pc Bathroom |
|
|
3'1'' x 7'7'' |
|
Main Level |
Living Room |
|
|
13'0'' x 12'3'' |
|
Main Level |
Kitchen/dining Room |
|
|
18'5'' x 10'6'' |
|
Main Level |
Foyer |
|
|
6'0'' x 12'2'' |
Utilities
|
Electricity
|
Available |
|
Natural Gas
|
Available |
https://www.realtor.ca/real-estate/26785176/455-beth-crescent-kingston

