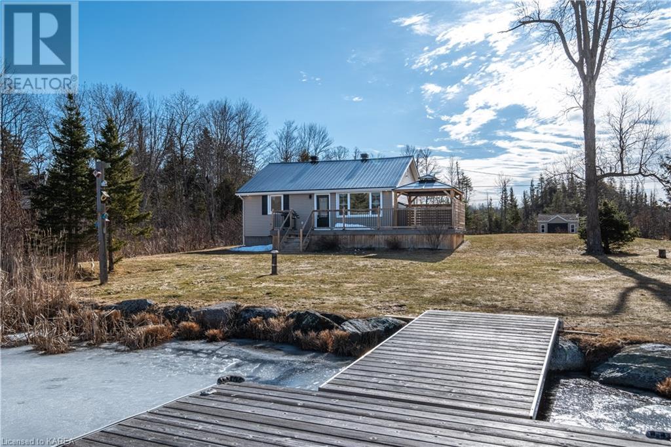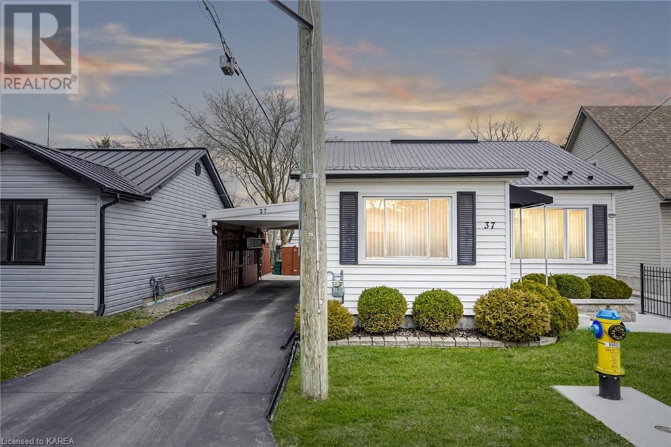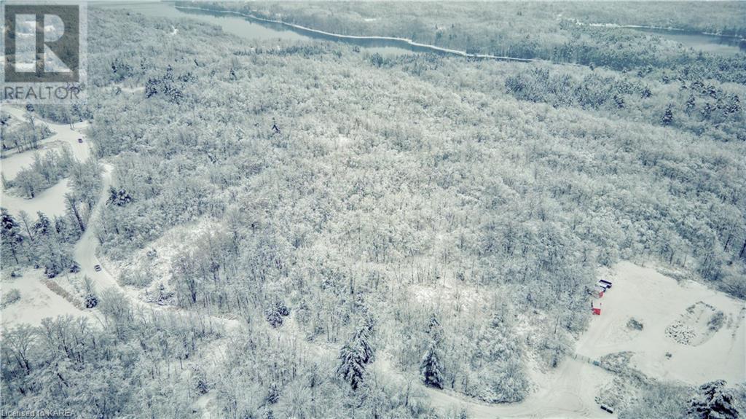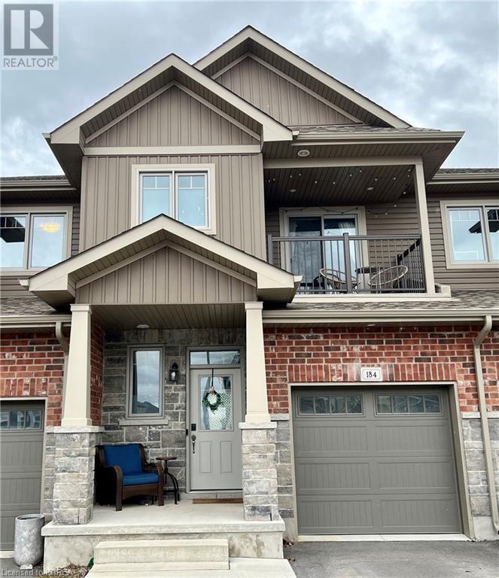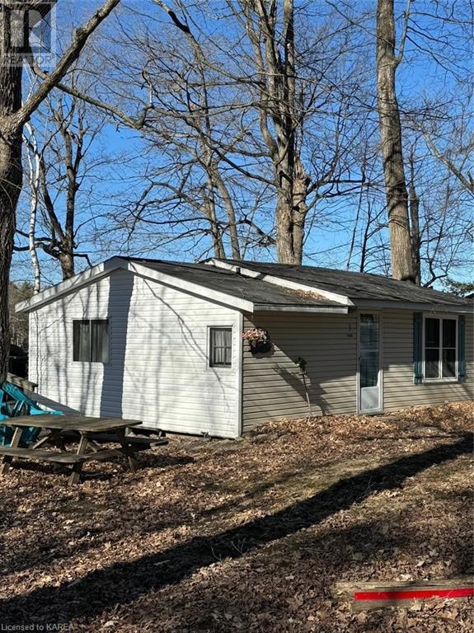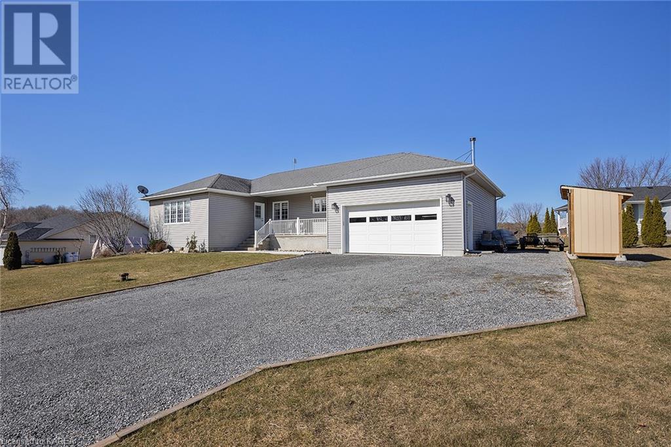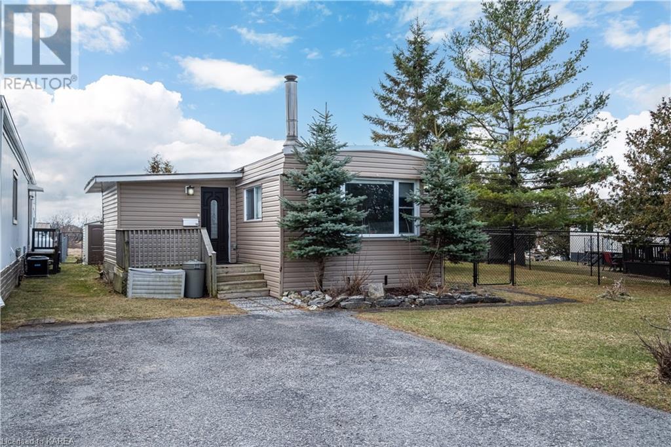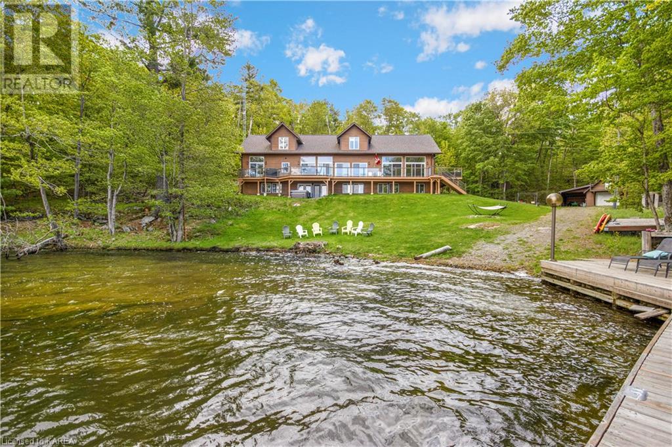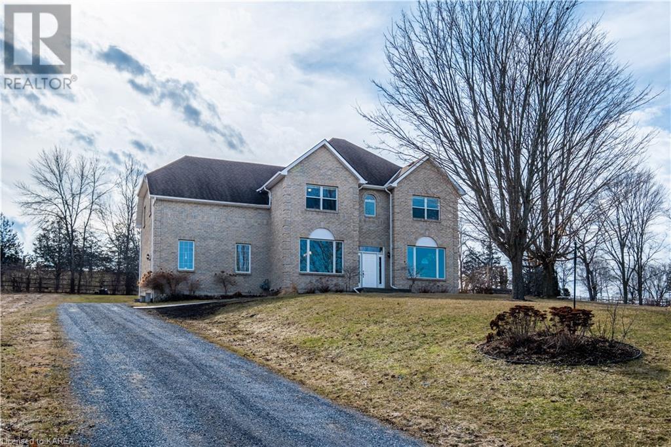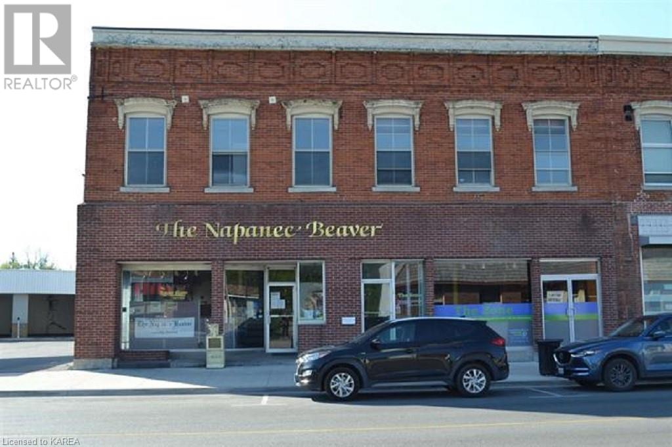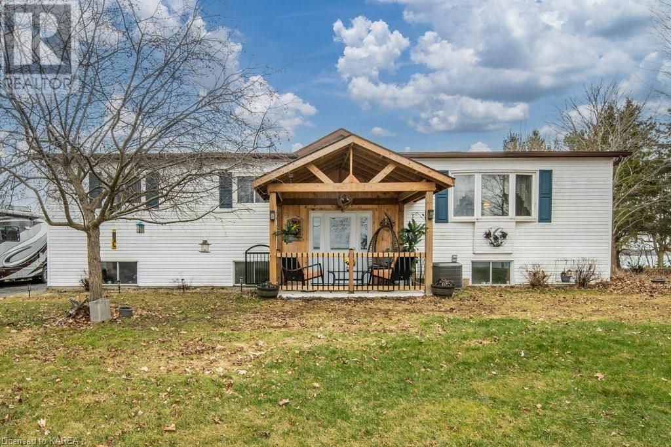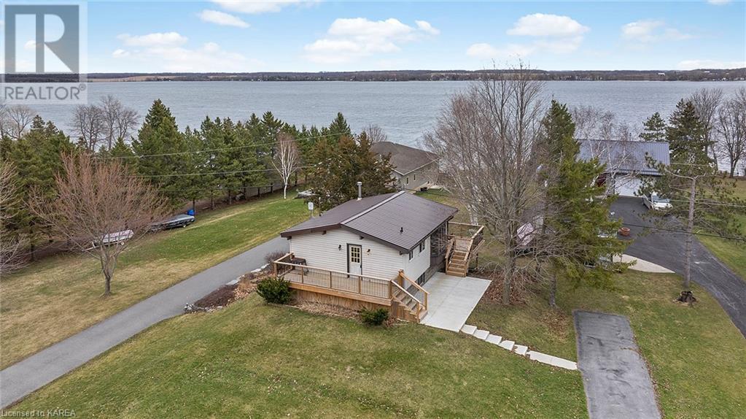LOADING
252 Parsons Way
Lanark, Ontario
Welcome to your year-round retreat on the beautiful shores of Patterson Lake! This charming bungalow offers the perfect blend of comfort, convenience, and natural beauty, making it an ideal escape from the hustle and bustle of city life. Situated with easy access to the tranquil waters, this property promises endless opportunities for boating, fishing, swimming, and relaxation. Whether you’re enjoying a peaceful morning kayak paddle or hosting lakeside gatherings with friends and family, the waterfront lifestyle awaits just steps from your door. Inside, this move-in ready bungalow has been updated, ensuring modern comfort. Recent renovations include kitchen counters, appliance, gazebo, shed, metal roof, Generac, dock, doors & windows, and more, providing a stylish and functional living space that’s ready to welcome you home. Don’t miss your chance to own a slice of waterfront paradise on Patterson Lake. Call us today! (id:48714)
Exp Realty
37 First Avenue
Kingston, Ontario
Welcome home to 37 First Avenue! From the moment you pull up to this home you can tell it has been well taken care of over the years. Full of pride and character this charming Kingscourt home is well maintained and ready for its new owner. The main entry is a spacious foyer with bright windows that overlook the quiet street. Lovely Living room with gleaming hardwood flooring. Spacious primary bedroom at rear of home. Bright main four piece bathroom. Wonderfully planned kitchen with ample cupboard and counter space. Formal dining area with patio door out to a peaceful oasis. The lower level offers a spacious utility room, massive rec room, storage area and workshop space that is sure to impress! This is a great place to live! (id:48714)
Royal LePage Proalliance Realty
Pt Lt 26 Pineshores Road
Tichborne, Ontario
Discover the allure of country living on this remarkable 5.5-acre building lot situated on Pineshores Road, just north of Tichborne. Only minutes away from the lovely town of Sharbot Lake and offering an easy commute to the vibrant city of Kingston, this picturesque property is an idyllic setting for your dream home. Nestled just north of Tichborne, this building lot is strategically located for those seeking tranquility without sacrificing convenience. A mere hop, skip, and jump to Sharbot Lake ensures quick access to local amenities. The property’s gently rolling landscape provides an ideal canvas for creating your own private sanctuary. Embrace the peace and seclusion this picturesque lot offers. With plenty of hardwood and softwood varieties, this property is a haven for nature lovers and those who appreciate the beauty of a diverse forest landscape. Enjoy the ease of access with paved roads leading directly to your property, ensuring smooth journeys to and from your dream homesite. Experience the wonders of the region with close access to renowned lakes such as Crow Lake, Sharbot Lake, Bob’s Lake, Eagle Lake, and more. Ideal for boating, fishing, and endless outdoor adventures. This 5.5-acre building lot on Pineshores Road is not just an opportunity; it’s an invitation to craft the lifestyle you’ve always envisioned. (id:48714)
RE/MAX Rise Executives
184 Dr Richard James Crescent Crescent
Amherstview, Ontario
Impeccably kept 3 bedroom, 3 bath (ensuite) Amherstview townhome built by Brookland Fine Homes done in designer colours throughout and featuring 9′ ceilings through the main level including potlighting, stainless steel appliances, upgraded white shaker-style cabinetry and a breakfast bar, powder room on the main floor with a sunken entrance, and durable laminate flooring. Upstairs are 3 generous sized bedrooms including a primary bedroom with a full ensuite and a covered patio area, great for relaxing after a busy day. Want more? Well, there’s central air, a garage with an inside entrance, a fully fenced backyard, a partially finished basement, no rear neighbours, and designer paint colours used throughout. This great property is also close to all amenities, excellent schools, and only steps to the park. (id:48714)
Century 21 Champ Realty Limited
40 Greer Point Lane Unit# E
Lansdowne, Ontario
This 3 bedroom cabin on leased land overlooks the water on a picturesque peninsula only 10 minutes from the 401 in the small hamlet of the Outlet. This peaceful Charleston lakeside retreat is ideal for nature lovers, anglers and anyone seeking a quiet reprise away from the hustle and bustle. Located only minutes away from the 1000 Islands Boat tours, Charleston Lake Provincial Park, beaches, hiking trails, ATV trail, theatre, shopping, golf courses, fine dining, farmers market and more! Suitable for single family use. This is a great opportunity to secure a seasonal cabin at a competitive price on such a renowned lake . THE COTTAGE STARLIGHTIS BEING SOLD ON A 15 YEAR LEASE. THE LEASE INCLUDES COMMON AREA MAINTENANCE, WATER,GARBAGE AND PARKING. ACCESS IS AVAILABLE YEAR ROUND, BUT THE ROAD IS NOT MAINTAINED IN THE WINTER. SEASONAL WATER IS TURNED OFF AFTER THANKSGIVING WEEKEND UNTIL VICTORIA DAY. (id:48714)
Royal LePage Proalliance Realty
5234 Dundon Drive
Kingston, Ontario
Welcome to the Brewers Mills neighbourhood! This well-maintained bungalow, offering over 2800 sq ft, is nestled on a quiet cul-de-sac. It boasts 3+2 generously sized bedrooms, 3 bathrooms including an ensuite off the master, and an updated open concept kitchen/living area with brand new quartz countertops. The main bathroom features new flooring and a vanity, while the entire home has been freshly painted. Laundry is conveniently located on the main level. Enjoy the basement with 9 ft ceilings, large windows bringing in lots of natural light, a spacious rec room, and gym with an additional two bedrooms, 3 pc bath, with tons of storage throughout. Let’s not forget the cozy warmth of the brand new wood stove in the spacious 12ft ceiling garage, measuring 21×31 feet with a working bench and sink, perfect for your projects, and offers lots of light and ample storage. Outside, the landscaped yard features cedar hedges and autumn blaze maple trees, along with a fire pit and a brand new firewood shed with extra storage for tools. Additional features include an ICF foundation top to bottom for durability and an underground invisible dog fence. The deck and gazebo are located right off the back door, so entertaining is a breeze! With the east fronting of the property, you can enjoy the sunrises on the front porch and sunsets in the back, offering the best of both worlds. Lots of parking space for boats, trailers, and all your toys. Conveniently 10 minutes to the 401 and 20 minutes to CFB Kingston and Downtown Kingston. This home truly has it all. Don’t miss out on this gem! (id:48714)
RE/MAX Finest Realty Inc.
16 Hermes Drive
Kingston, Ontario
**Exclusive to Active Military Personnel** – Nestled in the desirable East end, this fully renovated and updated residence is perfectly tailored for Military Families relocating to Kingston. Featuring an open-concept layout adorned with contemporary colors, this home is move-in ready, sparing you the task of any further renovations. The bright and spacious design includes a large family room, three bedrooms for added comfort, and a main bathroom with a laundry area, all underscored by a comprehensive range of updates. From newer windows and appliances to roof shingles and an overhauled forced air heating/cooling system, every detail has been thoughtfully addressed. The exterior presents a large yard with an enchanting lake view, enhanced by a spacious deck ideal for entertaining or quiet reflection. Completing the outdoor offerings are two storage sheds within a vast, fully fenced yard, offering ample space for relaxation and outdoor activities. Whether you’re basking in the summer sun on your patio or enjoying the shelter of your covered porch, this property provides the perfect backdrop for making lasting memories. (id:48714)
RE/MAX Finest Realty Inc.
459 Deadlock Bay Road
Elgin, Ontario
Historic Rideau Lakes. Deadlock Bay. Immaculate, nearly 5000 sq ft. Waterfront. Residence on highly desirable Opinicon Lake. Tucked away in its own private bay. This gradually sloping lot leads to a Sandy Beach with a 40′ Ft dock extending out into deeper water. 5 Bedrooms, 3.5 Bathrooms. Progressive gourmet Kitchen with built-in Cabinet front luxury appliances, Bertazonni Gas Range. Main floor Primary Bedroom, with 5-piece ensuite and walk in closet. Full walkout lower level. Detached garage with second floor Bunkie Cabin for extended guests. Incredible property for entertaining large gatherings, family & friends. Expansive waterfront views. Floor Plans available. (id:48714)
Royal LePage Proalliance Realty
708 Palace Road
Napanee, Ontario
Perched atop the hillside on Palace Road, enjoying wonderful views of the Napanee River & meadows, rests this mighty, all brick, 5 bedroom 3.5 bath two-storey, awaiting it’s proud new owners. A new stone walkway (2023) leads you to the front door where upon entry, the grand foyer greets you. The bright main level is adorned in elegant finishes including decorative columns, crown molding, & glass transoms, walnut hardwood & ceramic floors, featuring a living room to your right, a separate formal dining room to your left, followed by the eat-in kitchen, perfect for culinary enthusiasts. Boasting built-in appliances, abundant cabinetry & a built-in buffet, the kitchen is idyllic for not only storage but for entertaining. The adjacent family room is bathed in natural light throughout the day, creating a warm & inviting atmosphere & possessing exterior access to the landscaped rear yard, host to a large stone patio & pergola (2019), offering a serene outdoor retreat. Moving upstairs via the wood staircase you’ll find the well-lit & large primary bedroom from which you enter the 4pc ensuite bathroom with a jacuzzi tub through the spacious walk-in closet. 4 more generously sized bedrooms, 2 sharing a jack & jill 4pc bath, along with another 4pc bath & upper lever laundry complete this floor. The partially finished basement with rough-in bath adds additional square footage by means of the finished recroom, as well as ample storage capability, including cold storage & convenient walk-up access to the attached double car garage with newer garage doors (2014). Other updates & attributes include central vacuum, an HRV, a radon mitigation system (2022), built-in shutters for the main floor & primary bedroom windows (2020), a newly graveled & regraded driveway (2019), a Luxiare high-efficiency gas furnace (2012). This stunning property takes advantage of the ease & comfort of city services, whilst in a peaceful country setting just a very short drive from Napanee & the 401. (id:48714)
Royal LePage Proalliance Realty
72 – 76 Dundas Street E
Greater Napanee, Ontario
Now is your chance to own a piece of Napanee history. Situated steps away from the Gibbard District is the iconic Napanee Beaver building. The interior exposed stone walls provides character to the office space. The second floor has the potential for additional office space or to be converted to residential units. There are two exclusive parking spaces at the rear of the building. (id:48714)
Wagar And Myatt Ltd
4225 County Road 9
Napanee, Ontario
Welcome to your year-round retreat nestled on the shores of the breathtaking Hay Bay. This stunning bungalow offers the perfect blend of modern comfort and serene natural beauty. As you step inside, you’ll notice a spacious eat-in kitchen featuring all newer stainless steel appliances, ideal for culinary enthusiasts and gatherings with loved ones. Adjacent is the inviting living room adorned with a charming stone fireplace, creating a cozy ambiance for relaxation and entertainment year-round. The main bath boasts exquisite tile work and elegant glass shower doors, providing a luxurious sanctuary for rejuvenation. Conveniently located on the main level is the laundry room, ensuring effortless household chores. Step outside onto the large wrap-around deck, offering views of the waterfront perfect for alfresco dining or simply soaking in the serenity of nature. Venture downstairs to discover a fully finished lower level, offering three additional bedrooms, a full bathroom, and a spacious recreation room, providing ample space for guests or family members to unwind and enjoy privacy. Outside, the enchanting waterfront beckons with its natural beauty, while the backyard oasis awaits with an outdoor entertainment area featuring a salt-water pool, pool house, and hot tub, offering many opportunities for leisure and enjoyment. Park your boat at your dock and enjoy the day fishing for walleye, or take a short boat ride to Picton for lunch. Whether you’re seeking a peaceful retreat or an entertainer’s paradise, this waterfront bungalow offers a rare opportunity to embrace the beauty of waterfront living year-round. Don’t miss your chance to experience this unparalleled blend of luxury and tranquility. Schedule your private showing today and prepare to be captivated by the allure of waterfront living at its finest. (id:48714)
Exit Realty Acceleration Real Estate
96 Bayview Drive
Napanee, Ontario
The dream of having a year round waterfront property at an affordable price could be yours with this property. Step inside to discover a cozy haven boasting 1+1 bedrooms and 1 bath, where every corner exudes warmth and tranquility. The cathedral pine ceiling adds a touch of rustic elegance, while large windows flood the space with natural light and offer views of the water. Features include an oak cabinet kitchen with a dining area, where you’ll find everything you need to whip up delicious meals while enjoying the company of loved ones. Whether it’s morning coffee or a family dinner, this space is sure to inspire culinary creativity. Venture downstairs to the finished lower level, where a large rec room awaits – the perfect spot for entertaining or simply unwinding after a day spent by the water. With a walk-out feature, you can easily transition from indoor to outdoor living, embracing the beauty of the surrounding landscape. Updates abound including a new metal roof that ensures years of worry-free living, two new decks with railings where you can soak up the sun and admire the views, and a new concrete patio and stairs that enhance the outdoor living space. Outside, a detached garage provides ample storage for all your outdoor gear and equipment, while a new dock beckons you to explore the waterways at your leisure. With a full septic and well in place, you can enjoy all the comforts of home while basking in the serenity of waterfront living. Located in a sought-after area known for its natural beauty and recreational opportunities, this home offers the perfect escape from the hustle and bustle of everyday life. Whether you’re seeking a weekend retreat or a year-round residence, this waterfront gem is sure to exceed your expectations. Don’t miss your chance to make your waterfront dreams a reality. Additional opportunity with the potential of a short term rental as well. Current zoning allows for STAs. Schedule a showing today! (id:48714)
RE/MAX Finest Realty Inc.

