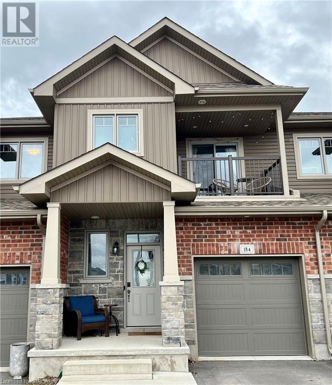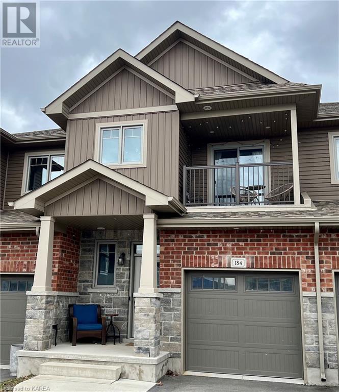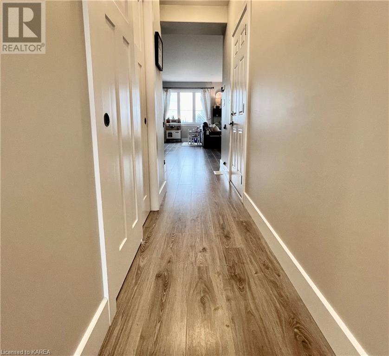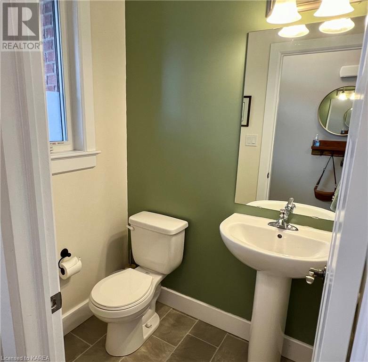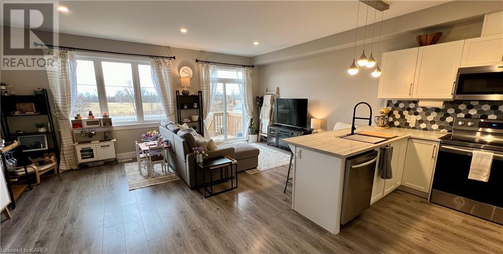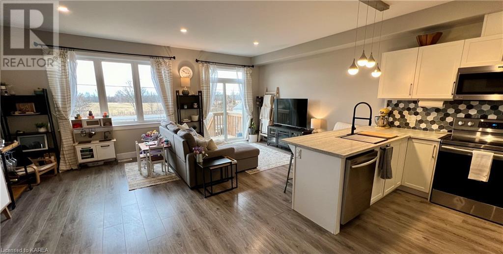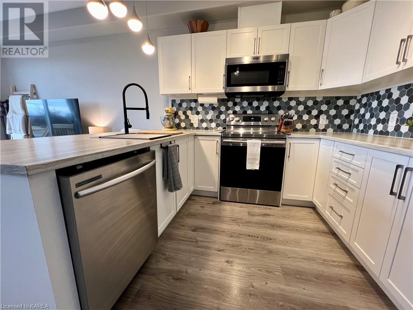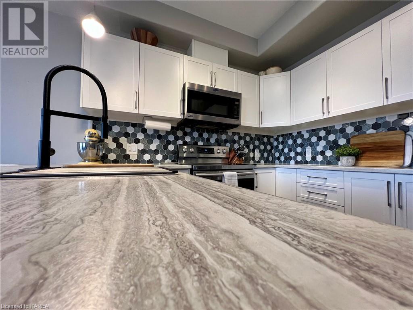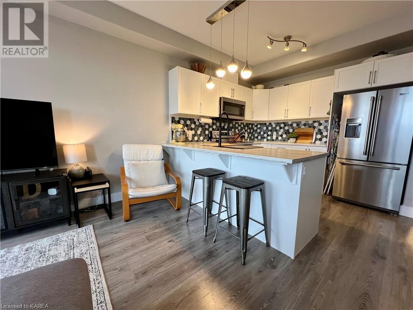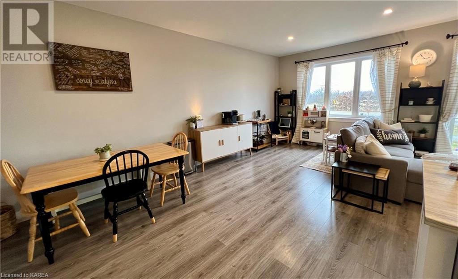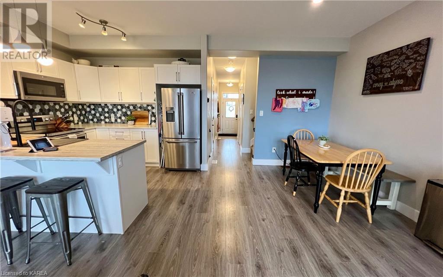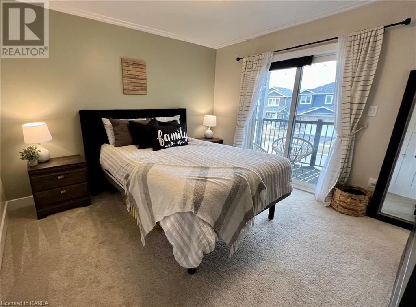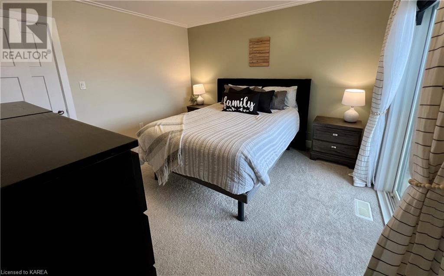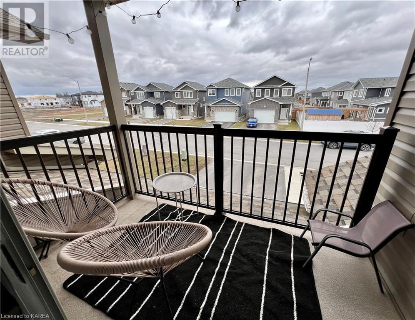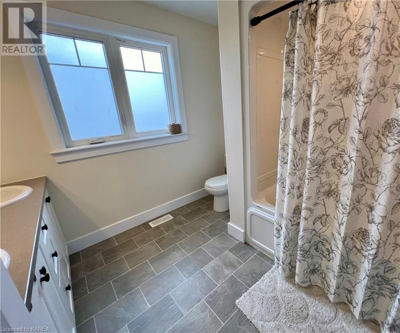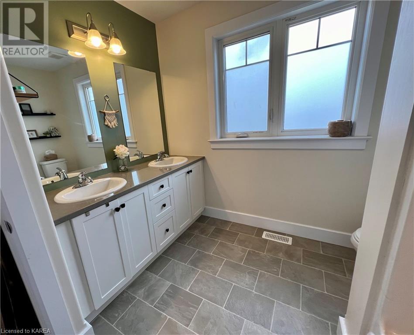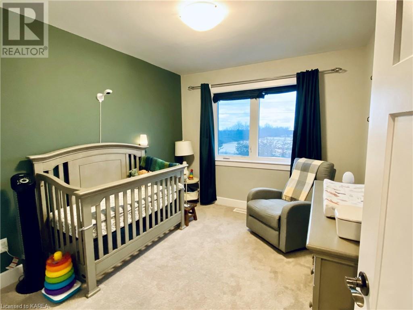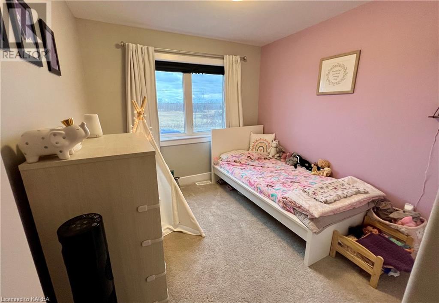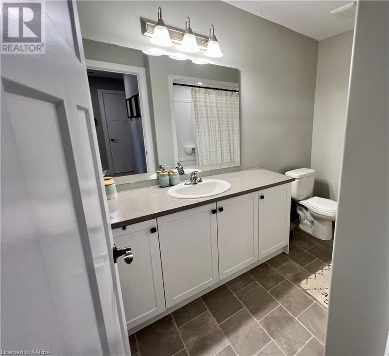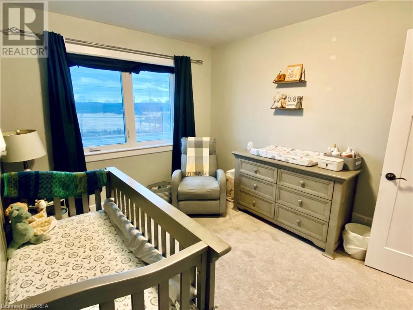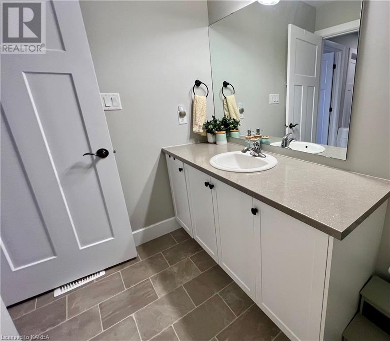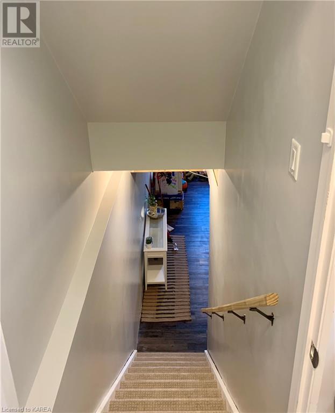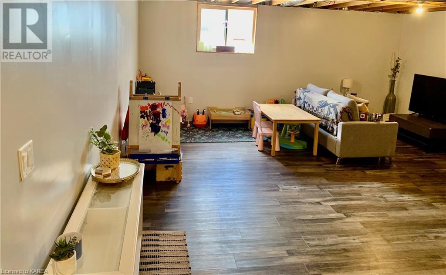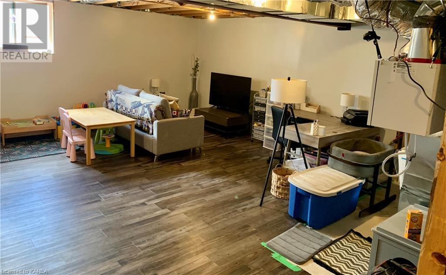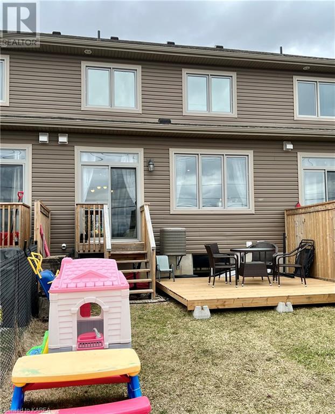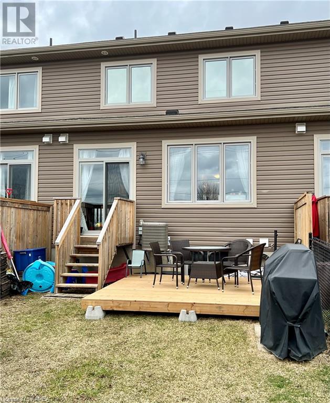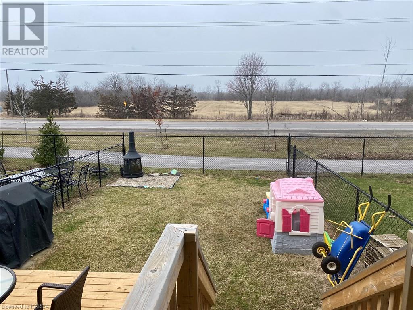3 Bedroom
3 Bathroom
1375
2 Level
Central Air Conditioning
Forced Air
$549,900
Impeccably kept 3 bedroom, 3 bath (ensuite) Amherstview townhome built by Brookland Fine Homes done in designer colours throughout and featuring 9' ceilings through the main level including potlighting, stainless steel appliances, upgraded white shaker-style cabinetry and a breakfast bar, powder room on the main floor with a sunken entrance, and durable laminate flooring. Upstairs are 3 generous sized bedrooms including a primary bedroom with a full ensuite and a covered patio area, great for relaxing after a busy day. Want more? Well, there's central air, a garage with an inside entrance, a fully fenced backyard, a partially finished basement, no rear neighbours, and designer paint colours used throughout. This great property is also close to all amenities, excellent schools, and only steps to the park. (id:48714)
Property Details
|
MLS® Number
|
40556462 |
|
Property Type
|
Single Family |
|
Amenities Near By
|
Playground |
|
Equipment Type
|
Water Heater |
|
Parking Space Total
|
2 |
|
Rental Equipment Type
|
Water Heater |
Building
|
Bathroom Total
|
3 |
|
Bedrooms Above Ground
|
3 |
|
Bedrooms Total
|
3 |
|
Appliances
|
Dishwasher, Refrigerator, Stove, Microwave Built-in |
|
Architectural Style
|
2 Level |
|
Basement Development
|
Partially Finished |
|
Basement Type
|
Full (partially Finished) |
|
Construction Style Attachment
|
Attached |
|
Cooling Type
|
Central Air Conditioning |
|
Exterior Finish
|
Stone, Vinyl Siding |
|
Foundation Type
|
Poured Concrete |
|
Half Bath Total
|
1 |
|
Heating Fuel
|
Natural Gas |
|
Heating Type
|
Forced Air |
|
Stories Total
|
2 |
|
Size Interior
|
1375 |
|
Type
|
Row / Townhouse |
|
Utility Water
|
Municipal Water |
Parking
Land
|
Access Type
|
Road Access |
|
Acreage
|
No |
|
Land Amenities
|
Playground |
|
Sewer
|
Municipal Sewage System |
|
Size Depth
|
105 Ft |
|
Size Frontage
|
20 Ft |
|
Size Total Text
|
Under 1/2 Acre |
|
Zoning Description
|
R5-10 |
Rooms
| Level |
Type |
Length |
Width |
Dimensions |
|
Second Level |
4pc Bathroom |
|
|
Measurements not available |
|
Second Level |
5pc Bathroom |
|
|
Measurements not available |
|
Second Level |
Bedroom |
|
|
9'6'' x 9'6'' |
|
Second Level |
Bedroom |
|
|
11'0'' x 9'7'' |
|
Second Level |
Bedroom |
|
|
12'0'' x 11'10'' |
|
Main Level |
2pc Bathroom |
|
|
Measurements not available |
|
Main Level |
Dining Room |
|
|
9'4'' x 9'3'' |
|
Main Level |
Kitchen |
|
|
10'0'' x 10'0'' |
|
Main Level |
Great Room |
|
|
19'4'' x 12'0'' |
https://www.realtor.ca/real-estate/26640010/184-dr-richard-james-crescent-crescent-amherstview

