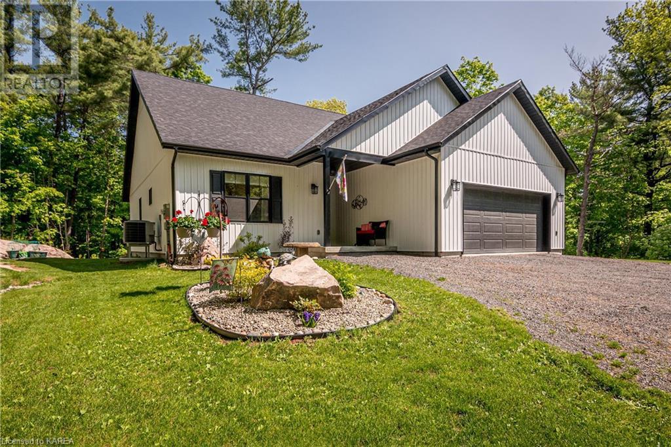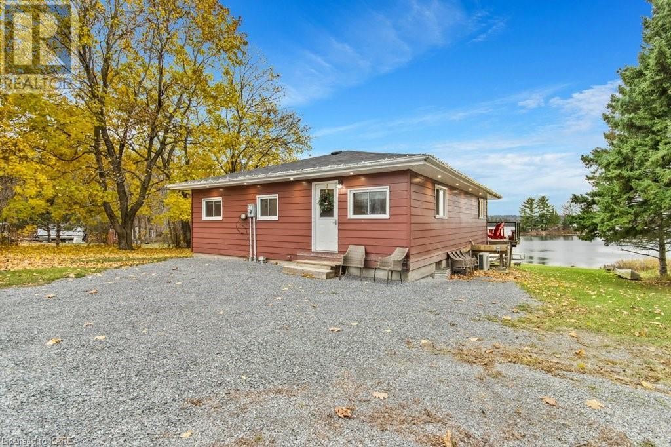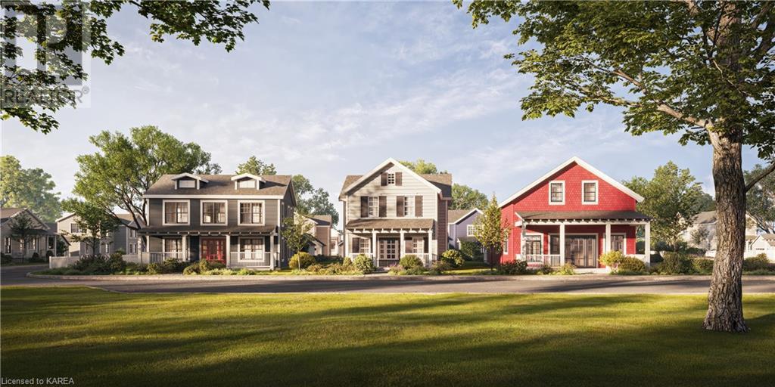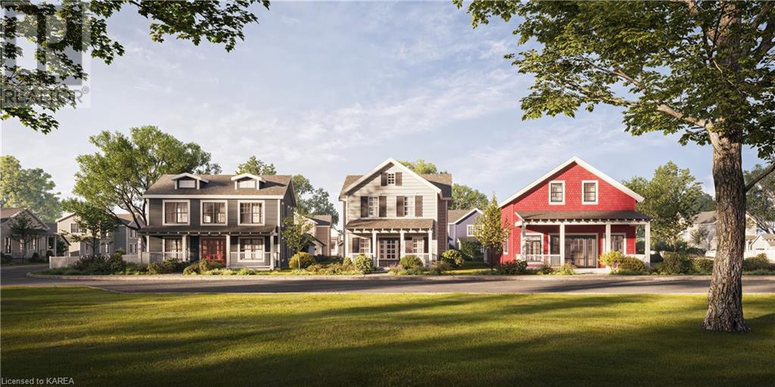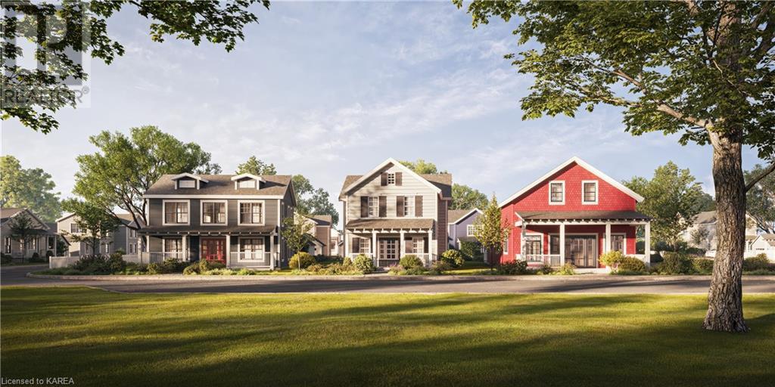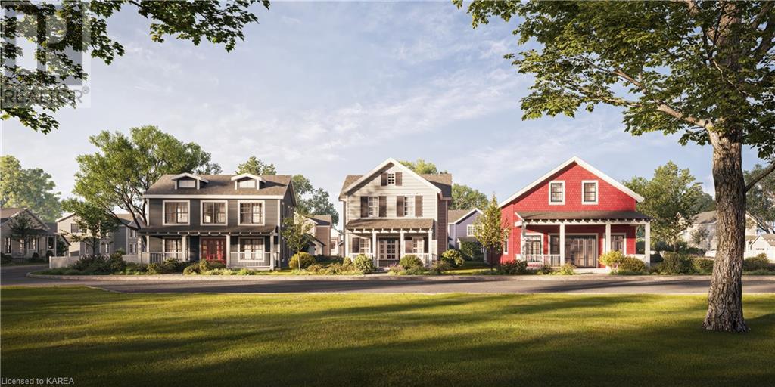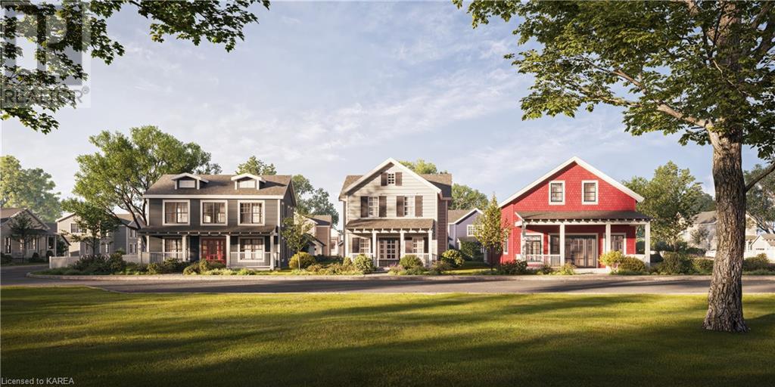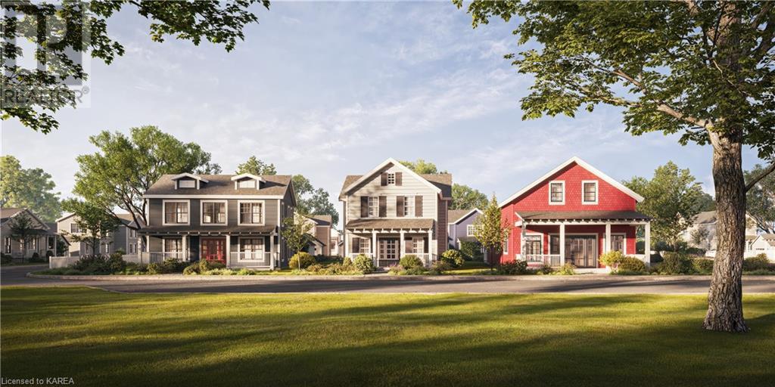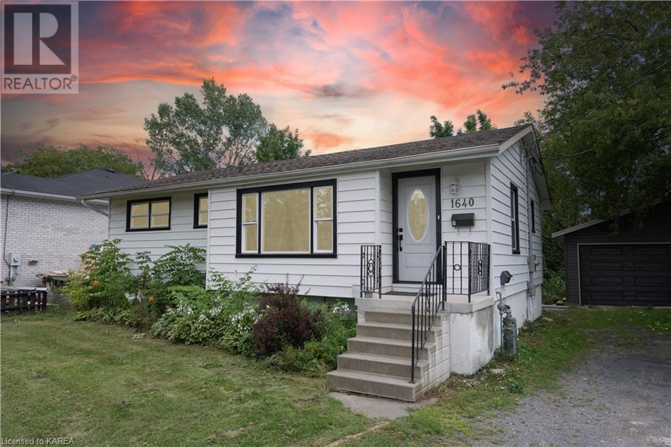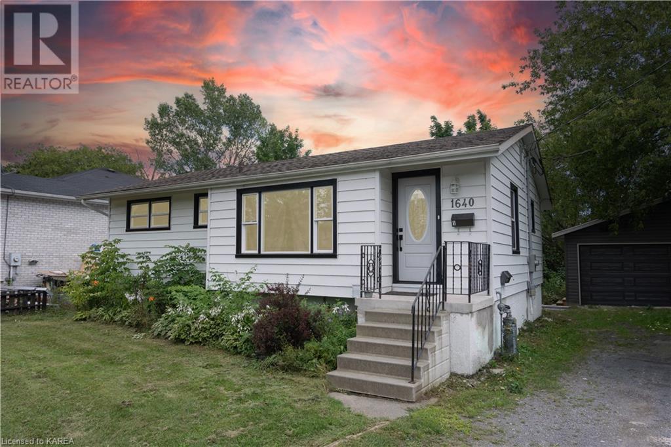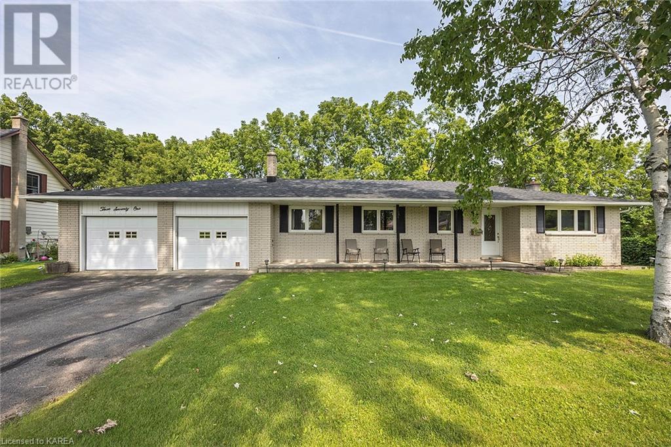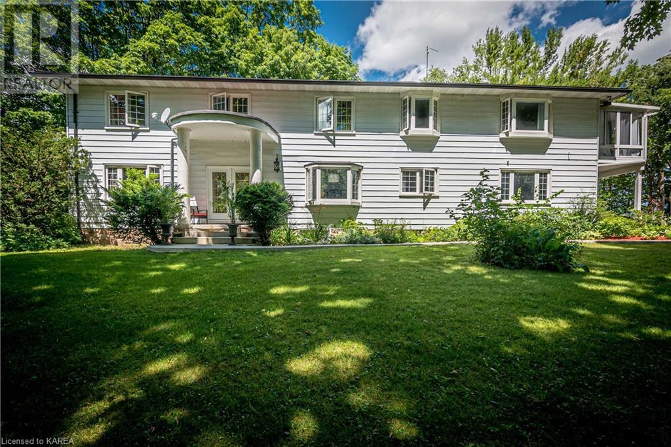LOADING
81 Edgewater Lane
Lansdowne, Ontario
Welcome to 81 Edgewater Lane, a stunning newly built (1 Year) 2 bedroom, 2 bathroom ultra-efficient bungalow located on 3 acres in the natural playground of the Thousand Islands area. Enter through the covered entrance into the foyer where you catch a glimpse of the fine finishes beyond. Hickory floors lead you into the open concept living room with its built-in cabinetry, and electric fireplace, open to the kitchen with shaker cabinets, quartz countertops, pantry, and large centre island with breakfast bar. The dining room features a walk-out to the deck and is the perfect place to host intimate dinner parties. The spacious primary bedroom offers a shiplap feature wall, a 5-piece ensuite bathroom with a glassed-in shower & deep soaker tub, and a walk-in closet. The 2nd bedroom is another spacious room with a double closet, close to the main 4-piece bathroom with its marble tile and smart mirror. Rounding out the main floor is the laundry room with above the appliance cabinetry and rod for air drying your delicates, as well as the inside entry into the nicely finished 2-car garage. The partially finished lower level is awaiting your final designs. It offers a family room space as well as a large storage/utility area which houses the energy efficient electric forced air furnace system with heat pump and on demand water heater. The property is surrounded by a lush forest offering privacy and serenity. The large deck is the perfect place to entertain, or to sit with your morning coffee and listen to the birds. Located just off of the Thousand Islands Parkway (with a 200’ frontage on the Parkway) where beautiful scenery abounds, close to marinas, Smuggler’s Glen golf course, fine dining, resorts, and just a 10 minute drive to the quaint town of Gananoque where you will find schools, shops, entertainment, and a variety of restaurants. Just a short drive takes you to hwy 401, making it an easy commute to the city of Kingston. (id:48714)
Royal LePage Proalliance Realty
4581 Wild Life Lane
Battersea, Ontario
This charming waterfront property just north of Kingston sits on just under half an acre and includes a massive double car detached garage/shop equipped with a mechanic hoist and compressor—a car enthusiast’s dream. Enjoy beautiful, unobstructed views of Dog Lake and the surrounding islands, part of the picturesque Rideau Canal System. The large deck is perfect for entertaining or simply unwinding with a view. Inside, the main level features a large foyer, kitchen, and living area including 3 bedrooms and a 4pc bath. The basement is partially finished and includes a 3pc bath, laundry room and a utility room. It is complete with new spray foam insulation installed in 2023 and awaits your personal touches. Recent updates include a new A/C and furnace, BBQ gas line, and electric water heater installed in 2022. The home has undergone significant improvements, including waterproofing, a new well pump, and updated basement electrical wiring, all completed in 2023. Additional updates include a new dock and Seadoo port. See document section for a full list of recent updates. (id:48714)
Royal LePage Proalliance Realty
Lot 4 Old Kiln Crescent
Kingston, Ontario
Introducing Barriefield Highlands, an exclusive new community nestled in the heart of Barriefield Village, a timeless heritage neighbourhood. This stunning Bungalow model, The Knapp, presented by City Flats, designed to seamlessly blend modern luxury with heritage charm. This 1410 sq.ft home features an open-concept main level with a spacious laundry/mudroom, 4 pc main bathroom, 2 bedrooms along with an office/den, while the primary bedroom is complete with an ensuite and walk-in closet. The Knapp comes with a detached garage and boasts high-end finishes throughout, all while adhering to heritage designs and restrictions to maintain the unity of the Barriefield Village community. City Flats is proud to offer all homes in Barriefield Highlands with ICF foundations, solid-core interior doors, 9′ ceilings on the main level, 8” engineered hardwood in common areas and bedrooms, Oak hardwood stairs, direct-vent natural gas fireplace, radiant in-floor heat in the ensuite and mudroom, soundproof insulated walls in the laundry room, and much more. Situated close to CFB Kingston and downtown Kingston, residents will enjoy easy access to all the amenities and attractions this vibrant city has to offer. Don’t miss your chance to own a piece of history in this prestigious community! (id:48714)
RE/MAX Finest Realty Inc.
Lot 2 Old Kiln Crescent
Kingston, Ontario
Introducing Barriefield Highlands, an exclusive new community nestled in the heart of Barriefield Village, a timeless heritage neighbourhood. This stunning Bungaloft model, The Pittsburgh, presented by City Flats, designed to seamlessly blend modern luxury with heritage charm. This 1860 sq.ft home features an open-concept main level with a spacious mudroom, powder room, and a primary bedroom complete with an ensuite and walk-in closet. Upstairs, you’ll find two large bedrooms and a full bathroom. The Pittsburgh comes with a detached garage and boasts high-end finishes throughout, all while adhering to heritage designs and restrictions to maintain the unity of the Barriefield Village community. City Flats is proud to offer all homes in Barriefield Highlands with ICF foundations, solid-core interior doors, 9′ ceilings on the main level, 8” engineered hardwood in common areas and bedrooms, Oak hardwood stairs, direct-vent natural gas fireplace, radiant in-floor heat in the ensuite and mudroom, soundproof insulated walls in the laundry room, and much more. Situated close to CFB Kingston and downtown Kingston, residents will enjoy easy access to all the amenities and attractions this vibrant city has to offer. Don’t miss your chance to own a piece of history in this prestigious community! (id:48714)
RE/MAX Finest Realty Inc.
Lot 12 Wellington Street
Kingston, Ontario
Introducing Barriefield Highlands, an exclusive new community nestled in the heart of Barriefield Village, a timeless heritage neighbourhood. This stunning 2 Storey model, The Cartwright, presented by City Flats, designed for those seeking the perfect blend of modern comfort and heritage-inspired elegance. This 2285 sq.ft home features an open-concept main level with a powder room of the filed foyer, den/office, dining area, spacious mudroom and a large living room with patio doors leading to the rear yard with a covered deck, perfect for enjoying the serene surroundings of Barriefield Village. Upstairs, you’ll find a laundry area with a 5 pc main bathroom, along with three bedrooms, including the primary bedroom with a full ensuite featuring a custom shower with glass wall and 2 walk-in closet. The Cartwright comes with a detached garage and boasts high-end finishes throughout, all while adhering to heritage designs and restrictions to maintain the unity of the Barriefield Village community. City Flats is proud to offer all homes in Barriefield Highlands with ICF foundations, solid-core interior doors, 9′ ceilings on the main level, 8” engineered hardwood in common areas and bedrooms, Oak hardwood stairs, direct-vent natural gas fireplace, radiant in-floor heat in the ensuite and mudroom, soundproof insulated walls in the laundry room, and much more. Situated close to CFB Kingston and downtown Kingston, residents will enjoy easy access to all the amenities and attractions this vibrant city has to offer. Lots 12-15 & 18-20 come with a unique co-ownership agreement, offering shared benefits and responsibilities. The laneway will be maintained at an additional fee to these lots which will be managed by a committee formed by the owners of these lots. Contact us for more details on the co-ownership agreement. Don’t miss your chance to own a piece of history in this prestigious community! (id:48714)
RE/MAX Finest Realty Inc.
Lot 7 Old Kiln Crescent
Kingston, Ontario
Introducing Barriefield Highlands, an exclusive new community nestled in the heart of Barriefield Village, a timeless heritage neighbourhood. This stunning 2 Storey model, The Horton, presented by City Flats, designed for those seeking the perfect blend of modern comfort and heritage-inspired elegance. This 2250 sq.ft home features an open-concept main level with a spacious laundry/mudroom, powder room, and a large den/office with patio doors leading to the rear yard with a deck, perfect for enjoying the serene surroundings of Barriefield Village. Upstairs, you’ll find three bedrooms, including the primary bedroom with a full ensuite and walk-in closet. Bedrooms 2 and 3 share a Jack and Jill bathroom, providing convenience and comfort for family living. The Horton comes with a detached garage and boasts high-end finishes throughout, all while adhering to heritage designs and restrictions to maintain the unity of the Barriefield Village community. City Flats is proud to offer all homes in Barriefield Highlands with ICF foundations, solid-core interior doors, 9′ ceilings on the main level, 8” engineered hardwood in common areas and bedrooms, Oak hardwood stairs, direct-vent natural gas fireplace, radiant in-floor heat in the ensuite and mudroom, soundproof insulated walls in the laundry room, and much more. Situated close to CFB Kingston and downtown Kingston, residents will enjoy easy access to all the amenities and attractions this vibrant city has to offer. Don’t miss your chance to own a piece of history in this prestigious community! (id:48714)
RE/MAX Finest Realty Inc.
Lot 21 Old Kiln Crescent
Kingston, Ontario
Introducing The Commodore at Barriefield Highlands, a grand 2555 sq.ft, 2-storey home that epitomizes luxury living in the heart of Barriefield Village. This impressive model offered by City Flats is designed to exceed your expectations & provide a lifestyle of comfort & sophistication. As you approach The Commodore, you’ll be greeted by a covered porch, setting the tone for the elegance that awaits inside. The main level features an open-concept kitchen with an eating nook and formal dining area perfect for entertaining guests or enjoying family meals. A powder room, large study, & a spacious mudroom add to the functionality of this level. The highlight of the main level is the large living room, complete with patio doors that open to the rear yard and a deck, offering a seamless indoor-outdoor living experience. Upstairs, you’ll find a thoughtfully designed layout that includes a spacious laundry room for added convenience. The primary bedroom is a true retreat featuring a full ensuite with tiled shower, freestanding tub, double vanity, and large walk-in closet. Bdrms 2 & 3 each have their own walk-in closet & share a Jack and Jill full bathroom providing ample space and privacy for family members. The Commodore comes with detached garage & boasts high-end finishes throughout, all while adhering to heritage designs & restrictions to maintain the unity of the Barriefield Village community. City Flats is proud to offer all homes in Barriefield Highlands with ICF foundations, solid-core interior doors, 9′ ceilings on the main level, 8” engineered hardwood in common areas & bedrooms, Oak hardwood stairs, direct-vent natural gas fireplace, radiant in-floor heat in the ensuite & mudroom, soundproof insulated walls in the laundry room & much more. Situated near CFB Kingston & downtown Kingston, residents will enjoy easy access to all the amenities & attractions this vibrant city has to offer. Don’t miss your chance to own a piece of history in this prestigious community! (id:48714)
RE/MAX Finest Realty Inc.
Lot 14 Wellington Street
Kingston, Ontario
Introducing Barriefield Highlands, an exclusive new community nestled in the heart of Barriefield Village, a timeless heritage neighbourhood. This stunning 2 Storey model, The Grant, presented by City Flats, designed for those seeking the perfect blend of modern comfort and heritage-inspired elegance. This 2285 sq.ft home features an open-concept main level with a powder room of the filed foyer, study/den, dining area, spacious mudroom and a large living room with patio doors leading to the rear yard with a covered deck, perfect for enjoying the serene surroundings of Barriefield Village. Upstairs, you’ll find a laundry room with a 4 pc main bathroom, along with three bedrooms, including the primary bedroom with a full ensuite featuring a makeup counter between the double sink vanity and a walk-in closet. The Horton comes with a detached garage and boasts high-end finishes throughout, all while adhering to heritage designs and restrictions to maintain the unity of the Barriefield Village community. City Flats is proud to offer all homes in Barriefield Highlands with ICF foundations, solid-core interior doors, 9′ ceilings on the main level, 8” engineered hardwood in common areas and bedrooms, Oak hardwood stairs, direct-vent natural gas fireplace, radiant in-floor heat in the ensuite and mudroom, soundproof insulated walls in the laundry room, and much more. Situated close to CFB Kingston and downtown Kingston, residents will enjoy easy access to all the amenities and attractions this vibrant city has to offer. Lots 12-15 & 18-20 come with a unique co-ownership agreement, offering shared benefits and responsibilities. The laneway will be maintained at an additional fee to these lots which will be managed by a committee formed by the owners of these lots. Contact us for more details on the co-ownership agreement. Don’t miss your chance to own a piece of history in this prestigious community! (id:48714)
RE/MAX Finest Realty Inc.
1640 Mary Street
Kingston, Ontario
Positioned in Kingston’s esteemed West End, this duplex stands as a strategic investment choice. The location is prime, guaranteeing multiple income streams backed by a proven, stable rental demand. Investors seeking to robustly expand their portfolio will find this property aligning perfectly with their ambitions, especially with its inherent potential for long-term expansion. In an evolving market, properties like this–combining an unbeatable location with both immediate and future growth opportunities–are indispensable assets. Secure your foothold in Kingston’s lucrative property market with this prime duplex offering. View media section for floor plans, photos, and financials. (id:48714)
RE/MAX Rise Executives
1640 Mary Street
Kingston, Ontario
Positioned in Kingston’s esteemed West End, this duplex stands as a strategic investment choice. The location is prime, guaranteeing multiple income streams backed by a proven, stable rental demand. Investors seeking to robustly expand their portfolio will find this property aligning perfectly with their ambitions, especially with its inherent potential for long-term expansion. In an evolving market, properties like this–combining an unbeatable location with both immediate and future growth opportunities–are indispensable assets. Secure your foothold in Kingston’s lucrative property market with this prime duplex offering. View media section for floor plans, photos, and financials. (id:48714)
RE/MAX Rise Executives
371 Maple Street
Deseronto, Ontario
Welcome to your new home, a haven of timeless elegance in a peaceful neighborhood. This cherished gem is now on the market for the very first time, offering the perfect blend of comfort, convenience, and warmth. Built in 1973, this all-brick residence has been meticulously maintained, and it’s evident from the moment you step inside.As you approach this delightful home, you’ll be greeted by a sense of nostalgia and anticipation. Set on a serene dead-end street, this classic offers a warm and welcoming atmosphere. The well-manicured front yard and classic brick exterior exude timeless charm. Inside you’ll find a meticulously maintained interior that’s filled with natural light. The main level features three spacious bedrooms, each providing a cozy retreat. The living spaces are perfect for everyday living and entertaining, and you’ll appreciate the pride of ownership that shines through every room. One of the standout features of this home is the large basement, complete with a recreation room that boasts a built-in bar. This space is perfect for entertaining friends and family, hosting game nights, or watching your favourite sports events. The basement adds an extra layer of versatility to this home. The back of the house opens up to a deck that’s perfect for enjoying your morning coffee or firing up the BBQ in the evening. From here, you can take in the lovely view of the wooded area, creating a sense of tranquility and privacy right in your backyard. With its combination of character, practicality, and a prime location, this home is a rare find for those seeking a comfortable and enduring lifestyle. Don’t miss the chance to make it your own. Call us today to schedule your personal viewing and explore the charm and potential this to offer. (id:48714)
Century 21-Lanthorn Real Estate Ltd.
548 Lorna Lane
Selby, Ontario
Elegant Colonial style 2-storey home with an attached 2-car garage and a detached garage with lots of storage space, 5 bedrooms and 4+1 bathrooms on nearly 100 acres in the countryside of Selby, just a 10-minute drive to the amenities of Napanee! The main level of this home features an elegant living room, separate dining room, beautifully updated chef’s kitchen (2018) with granite countertops, new stainless-steel appliances, gleaming white porcelain floors, and a walk-out to the patio, an updated 2-piece powder room, an office with built-in cabinetry/shelving, a huge family room with a propane fireplace and large windows with a stunning country view, and a bright and cheerful laundry room. The upper level offers 5 bedrooms. The spacious primary bedroom features a spa-inspired 6-piece ensuite with a glassed-in shower, double vanity, and separate jetted bathtub. The remaining bedrooms are all spacious with easy access to two 4-piece bathrooms. There is the possibility of having two in-law or nanny suites with an office/family room with a kitchen and an enclosed balcony, as well as another office/family room with a kitchenette. There is so much space and so many options for this upper level! The lower level offers a huge recreation room with a walk-out to the patio, and a 3-piece bathroom. The backyard is an entertainer’s paradise with a huge rectangular saltwater inground pool with propane heater, a large patio, a custom stone hot tub, and a vast cleared area for games or to sit and relax, surrounded by nature. Beyond the yard is the Mega Dome which could be used for a potential hobby farm. It includes 2 stalls, electricity, and water with its own separate well. Numerous upgrades throughout the beautiful home which is very private and has 2 possible severances. Located just outside of Selby and just a 10-minute drive to the shops, restaurants, and amenities of Napanee. (id:48714)
Royal LePage Proalliance Realty

