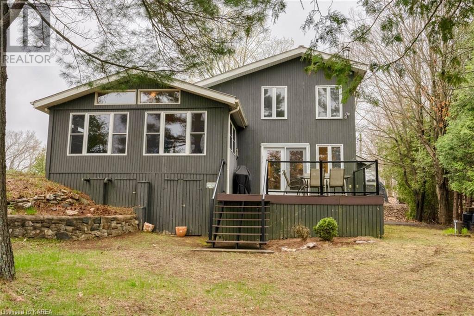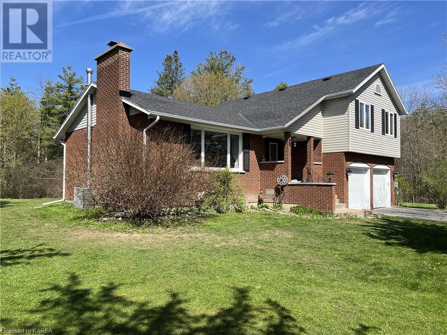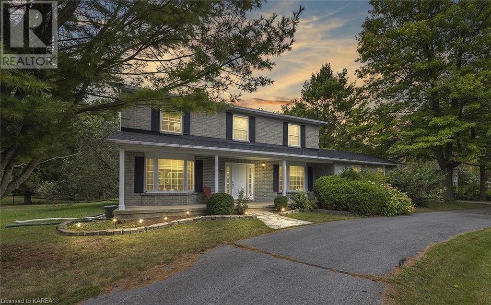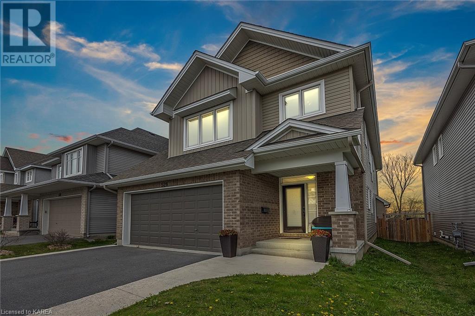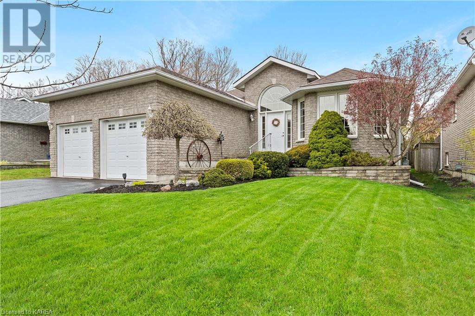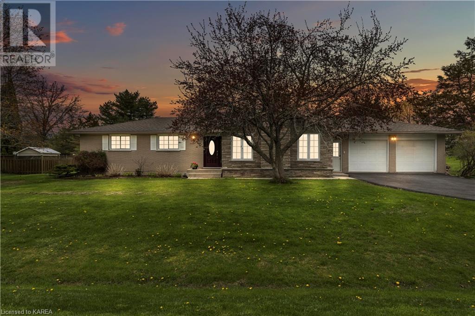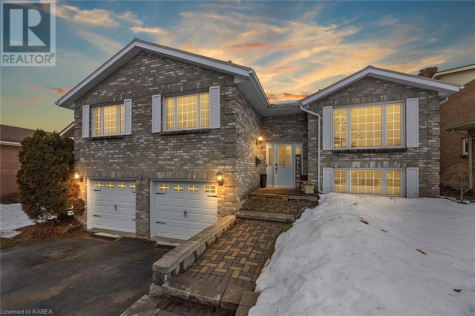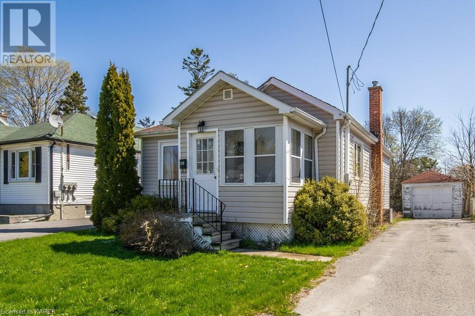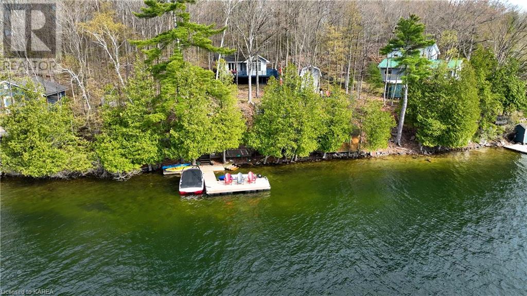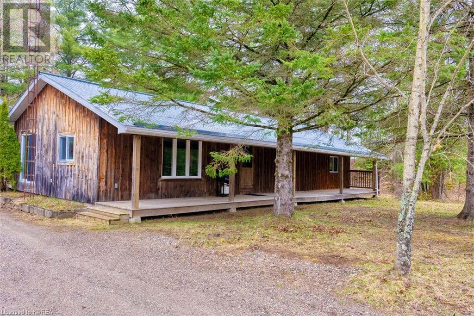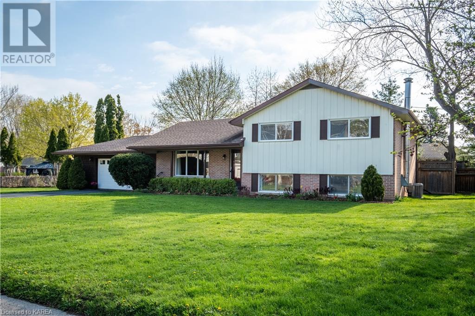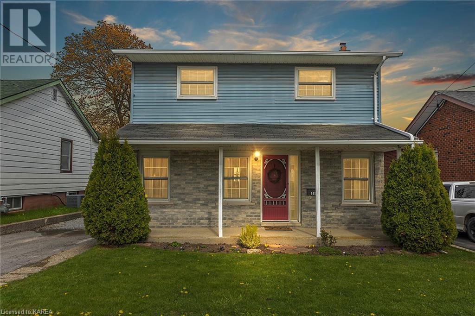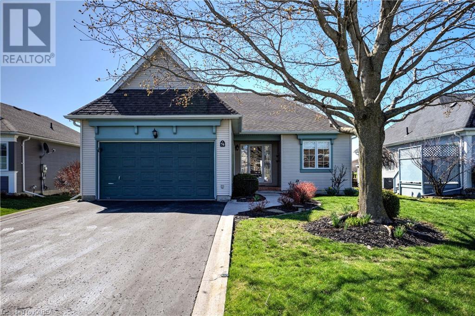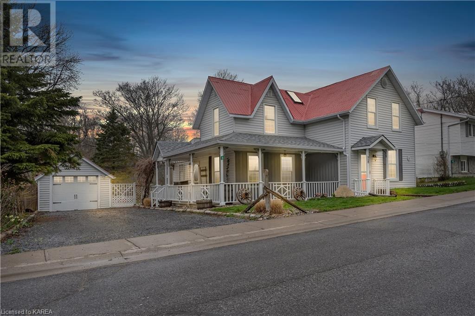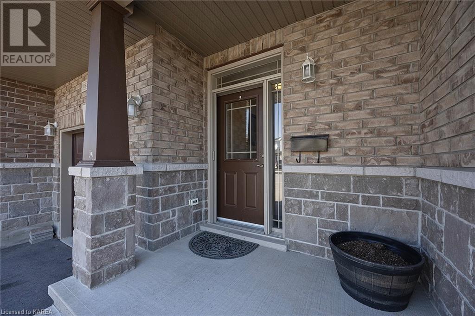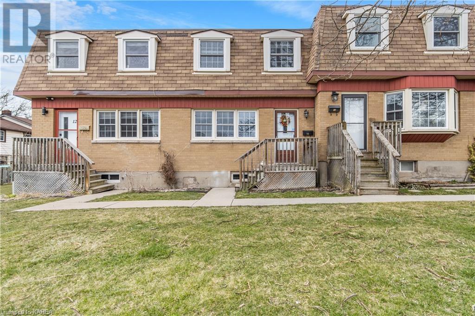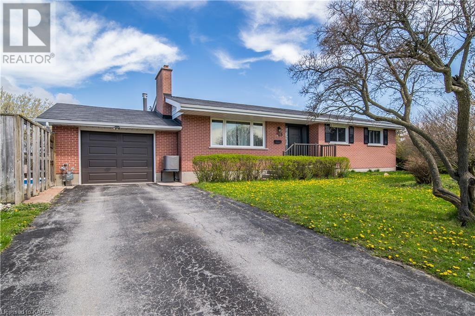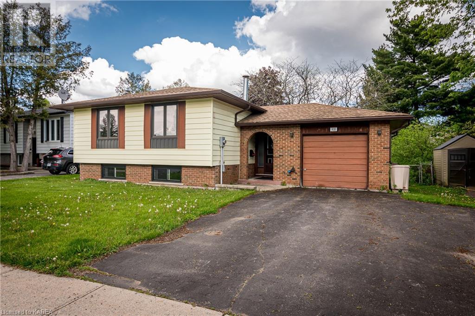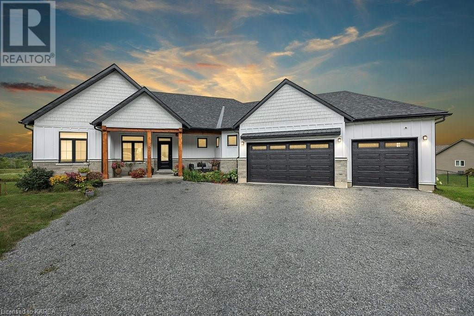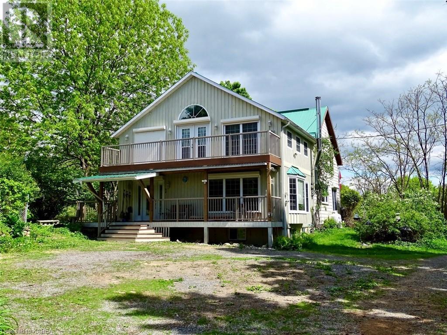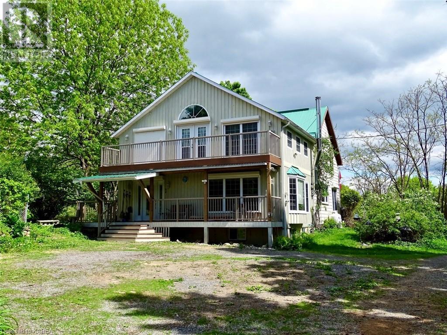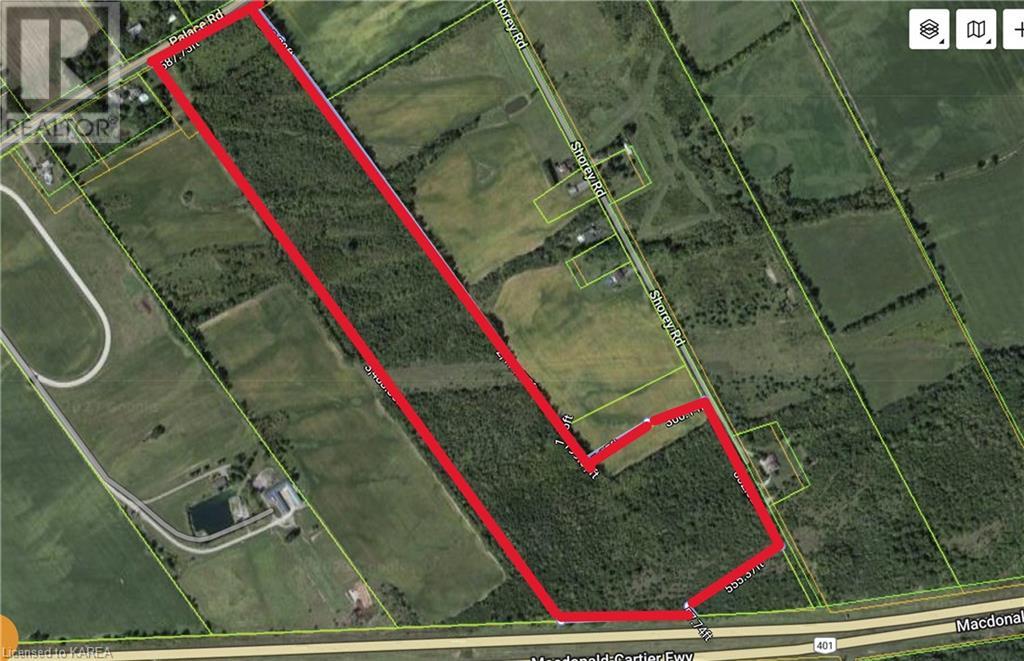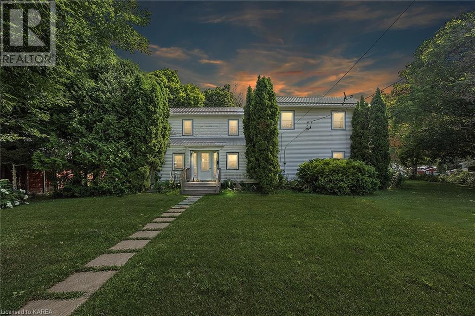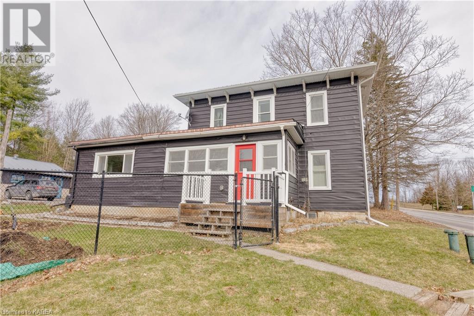LOADING
1015c Legion Road
Sharbot Lake, Ontario
Sunset lovers take notice! This year-round home overlooking Sharbot Lake is a prime location to enjoy the magnificent sunset views followed by a relaxing campfire with family and friends. Spend the day enjoying swimming off the newly installed 8 x 12 floating dock, boating, fishing or just floating the day away. The year-round cottage or full-time home has a large loft style main bedroom with oversized 2nd bedroom for extra sleeping capability. Enjoy views of the lake from the living room, dining room as well as main bedroom. Kitchen / dining room is open and bright with whitewashed pine and pot lights. A lovely stone wood burning fireplace located in the dining room takes the chill off the cool evenings. Enjoy grilling and dining al fresca just outside the dining room doors on the deck with new glass panel railings. Make use of the attached 16 x 35 garage to park a vehicle or summer toys. This great waterfront home is the perfect size and location for those looking to downsize and enjoy the lake. This property is conveniently located within a 5-minute walk to Sharbot Lake Village, where you will find a grocery store, pharmacy, bank, post office, public beach, restaurants, and café. A quick 25 minute drive to the lovely town of Perth with local hospital and many stores or 50 minutes to Kingston. (id:48714)
Lake District Realty Corporation
1763 Sunnyside Road
Kingston, Ontario
Fabulous Kingston location only 15 minutes from downtown, this country home sits on a 5-acre lot that is surrounded by trees, nature, and has a creek running through it. 3 bedrooms (plus bonus room in basement could serve as a 4th bedroom), 2.5 bathrooms, nice kitchen with eat-in nook, living room with wood burning fireplace, dining room, and family room with patio doors to the backyard. 2,200 square feet of finished living space. The kitchen features stainless steel appliances, granite counters, breakfast bar, and eat-in nook. Large bright vinyl windows, large deck off patio doors, and hardwood floors throughout. Primary bedroom features a walk-in closet, ensuite bathroom, and balcony. Convenient upstairs laundry. The finished basement features a large rec room, separate bonus room that could serve as a 4th bedroom or gym, and crawl space for extra storage. Double car garage with inside entry to mud room and convenient half bathroom on this level. All 6-appliances are included. Shingles and eavestroughs are brand new in May 2024. Furnace new in March 2024. 24-foot pool is 3 years old. Serenity surrounds you in this desirable country home, just 4 minutes north of the 401 and 15 minutes to downtown Kingston, the waterfront, Queens, and the hospitals. (id:48714)
One Percent Realty Ltd.
57 Faircrest Boulevard
Kingston, Ontario
Location! Location! The beautiful Riverside Estates is surrounded by nature, includes a shared waterfront park with private beach, and is less than 10 minutes to Downtown Kingston. Watch deer strolling down the street as the sun sets and enjoy sunrises through the trees from your own private balcony off the master bedroom. The covered porch and double attached garage are perfect for inclement weather and offer easy access to a wonderfully welcoming grand foyer. The main floor laundry also doubles as a convenient mudroom for any furry family members as well. The bright office situated directly beside the front door is handy for working professionals. In the morning, you can enjoy your breakfast soaking up the sun surrounded by windows; and the large deck is right nearby for barbecues or outdoor celebrations with family and friends. Of course, the oversized backyard is ideal for playing your favourite game and honing your gardening skills too. A large dining room is great for more formal occasions, while the adjoining living room is super for entertaining. You can definitely unwind in the main floor family room in front of a stone fireplace with your favourite book or podcast. When you need to escape for some serenity or slumber, there are four large bedrooms upstairs, including a spacious master with an ensuite and walk-in closet. There is a second full bath upstairs as well and both have double sinks to avoid line ups. The powder room on the main floor offers easy access for company. The lower level provides even more comfort and options. There is a recreation room designed for the gamer and movie lovers in your family. Plus, there is an exercise room to get your sweat on, an arts studio and workshop to satisfy your creative inspiration, and even cold storage for your preserves. The circular driveway out front is a sweet bonus too. Your family deserves to live like this. (id:48714)
Royal LePage Proalliance Realty
528 Savannah Court
Kingston, Ontario
Beautiful park view and privacy at this exceptional executive residence in coveted King’s Landing. This well-maintained four-bedroom, three-and-a-half-bathroom home is perfect for an active family and effortless entertaining. The main floor offers a living room, dining room, powder room and mud room with direct access to the two-car garage. Enjoy the gourmet chef’s kitchen with sparkling white cabinetry extended to the ceiling, dreamy granite countertops, stainless steel appliances and a generous island with breakfast bar. Cook with confidence with the impressive Wolf gas stove and range. The spacious living room features a cozy gas fireplace and built-in cabinets. Step outside to the sunny, fenced in backyard, relax in the gazebo and BBQ on the expansive deck. Enjoy the long-view of green space and short walk to the splash pad and park. On the second floor, you will find four large bedrooms, the laundry room and two full bathrooms. The primary suite features his and her closets and a five-piece spa-inspired bathroom with a double vanity, separate shower and free-standing soaker tub. The fully-finished basement incorporates a large recreation room, a new 3-piece bathroom and a finished storage area. Located on a quiet, cul-de-sac, this family-friendly community is close to amenities, shopping great schools and the Invista Sports-Plex. It doesn’t get better than this. Don’t wait! (id:48714)
Royal LePage Proalliance Realty
21 Sunshine Lane
Trenton, Ontario
This comfortable and classic all brick bungalow offers the perfect blend of modern updates and charming features. The two car attached garage with inside entrance and paved driveway make for convenient and easy access to the home. The meticulously maintained landscaping adds curb appeal to the property. Upon entering the bright foyer, you are greeted with a formal living room that boasts many windows and an abundance of natural light. The open concept kitchen and living room features a cozy gas fireplace, perfect for relaxing and entertaining. The spacious dining room with patio doors leads to the partially fenced backyard, creating a seamless indoor-outdoor living experience. The primary bedroom includes a walk-in closet and 3pc ensuite, providing a luxurious retreat. A second bedroom, 4pc bathroom, and main floor laundry with sink add to the functionality of this home. Descending to the expansive lower level, you will find a generously sized rec room, a 3pc bathroom, a bedroom, and a perfect office/den space. The large utility/storage room offers ample space for all your storage needs. Don’t miss the opportunity to own this beautiful home in a great location near shopping and less than 10 mins to the 401. Schedule a showing today and make this your new dream home! (id:48714)
Mccaffrey Realty Inc.
130 Kinogama Avenue
Kingston, Ontario
Hwy 2 East, Bateau Channel Estates. Meticulously maintained and loved by the same family for nearly 50 years, this lovely bungalow situated on a beautiful half acre lot is ready for the next lucky family. Filled with natural light, the main floor features a spacious kitchen updated with classic white shaker cabinetry and double porcelain sink, open to the dining area with garden doors overlooking the gorgeous rear yard. The formal front living room offers the perfect space to unwind and the stonefront wood burning fireplace anchors this warm, cozy room. Down the hallway, with pristine oak hardwood floors, is the primary bedroom with its own convenient 2-piece ensuite, two secondary bedrooms (one currently used as an office), and the main bath. The lower level is accessed off of the kitchen and here you’ll find wonderful flex space ready for finishing ideas- a large rec room area and two big utility spaces, perfect for a workshop or ample storage. The manicured yard is 167′ deep and the large deck and fire pit add to this wonderful outdoor space. There is private deeded waterfront access just down the street, privy to the homes in this enclave, where you can launch your kayak and play along the water’s edge. Just minutes to CFB Kingston, downtown, the Waaban crossing and easy 401 access, and with all of the East end amenities offered, this is just a wonderful place to call home. Peace of mind updates include: Kitchen/2023, Asphalt Driveway/2023, Furnace and A/C/ 2018, Septic Tank/2017, Newer Roof shingles. This really could be the one you’ve been waiting for! (id:48714)
Royal LePage Proalliance Realty
1146 Lancaster Drive
Kingston, Ontario
Welcome home to this charming 3+1 bedroom, raised bungalow nestled in the coveted Westwoods neighborhood. This delightful home boasts a perfect blend of modern updates and timeless appeal, making it an ideal retreat for comfortable living. Upon entering, you are welcomed into the main level featuring a spacious and airy layout, highlighted by a newly renovated kitchen. Adjacent to the kitchen, enjoy the open-concept living and dining area – large windows flood the space with natural light. On the main level you’ll find 3 bedrooms, each offering ample space, closets, and large windows. The master bedroom features a luxurious ensuite bathroom, elegantly updated with modern fixtures and finishes. On the lower level, you’ll find a fully finished walkout basement. This level includes a family room, and a 4th bedroom as well as a 3rd bathroom and access to both the garage and backyard. Stepping outside, you’ll discover the true essence of this home’s appeal as it backs onto Dunham Park! (id:48714)
RE/MAX Finest Realty Inc.
197 Kingscourt Avenue
Kingston, Ontario
This quaint Kingscourt bungalow is conveniently located in Central Kingston within walking distance of downtown, schools, the local farmers market, a great dog park & splash pad! Currently set up as an investment property (present tenants pay $1,050 downstairs and $1,700 upstairs) the home is carpet-free and has seen many updates over the years. Enter the main floor through the welcoming, enclosed sunroom and you’ll find an open concept main level with a spacious living room, updated kitchen, lots of windows for natural light, tile & updated, neutral, laminate flooring, 2 bedrooms, and an updated, 4 piece bathroom with stand up shower & large soaker tub. With a separate entrance at the back, downstairs is a one-bedroom, one-bathroom in-law suite with a kitchenette, unfinished laundry/storage area. Outside is a long driveway, a detached single car garage and a deep, mature backyard. Roof (2015) (id:48714)
Royal LePage Proalliance Realty
11 Porcupine Island
Perth Road Village, Ontario
Island retreat on beautiful Buck Lake! Start enjoying cottage life this summer at this affordable waterfront property. This well-kept cottage is located on Porcupine Island and is a short 3-minute boat ride from the owned boat slip at the boat launch area on Perth Road. The water-frontage is perfect for young and old with a sandy area for children and deeper water off the dock. The property includes a cottage, a Bunkie near the cottage, a lakeside Bunkie, 2 sheds and an outhouse. The cottage features 2 bedrooms, a full bathroom, cozy living room with a wood-stove, a full kitchen and is serviced by a lake water system and composting toilet. The cottage has a large wrap around deck to enjoy the outdoors with family or friends and it extends to the back where there is an outdoor shower and access to the rear of the lot. Behind the cottage you will find trails that traverse the island – it truly feels like you are in your own world on the island! Most chattels are included with the sale making the cottage ready for summer fun. Buck Lake is a deep, clean, Canadian Shield lake that is located between Kingston and Westport and offers great swimming, boating and fishing opportunities. Frontenac Provincial Park borders the western shoreline and hence protects a large amount of the land along the lake. Watch the sunsets from the dock and just sit and relax and take in the beauty of nature. The island awaits! (id:48714)
Royal LePage Proalliance Realty
17747 Road 509
Sharbot Lake, Ontario
Welcome to 17747 Road 509, Sharbot Lake. Located just minutes north of the village of Sharbot Lake and near many lakes, this home sitting on almost 10 acres is a great place to call home. Home features large front covered porch, large living room, open concept kitchen and dining room. Separate detached 2 car garage/workshop for the hobbiest. There is easy access through the property to the K&P recreation trail. This property would also make a fantastic city getaway. (id:48714)
Lake District Realty Corporation
426 Windward Place
Kingston, Ontario
Nestled in a tranquil cul-de-sac within a sought-after neighbourhood, this residence offers an enchanting setting coupled with easy access to community amenities like Lakeshore Pool and The Landings Golf Course, just a leisurely stroll away. This captivating 4-bedroom side split, positioned on a generous lot, eagerly awaits its new occupants. Recent upgrades, including a newer furnace, A/C, renovated bathrooms, and updated flooring, elevate the charm of this property. Don’t miss the chance to explore all that this home has to offer. With phenomenal schools nearby, Lemoine Point within reach, and Lake Ontario just a stone’s throw away, the allure is undeniable. Come take a closer look. (id:48714)
RE/MAX Finest Realty Inc.
101 Carleton Street
Kingston, Ontario
Wonderful Family home with a large backyard and no rear neighbours in popular Kingscourt neighbourhood. This comfortable home has been nicely maintained and features a spacious main level with Hardwood flooring, bright open Kitchen and Laundry Room….and all appliances included! Upstairs you’ll find three good sized bedrooms with Laminate flooring and a 4 piece Bathroom with clawfoot Bathtub. Windows, Furnace and Air Conditioning have all been updated in the past 10 – 15 years. If you’re looking for a good house in a quiet neighbourhood, this just could be your next home! (id:48714)
RE/MAX Finest Realty Inc.
76 Abbey Dawn Drive
Bath, Ontario
Welcome to 76 Abbey Dawn Drive, located in Loyalist Lifestyle Community in the Historic Village of Bath. This meticulously maintained 1549 sq ft, 2 bedroom, 3 bath bungalow is move-in ready and overlooks the 15th fairway of Loyalist Golf and Country Club. The kitchen has been recently updated and offers a cozy breakfast area with plenty of natural light. The dining/living room overlooks and expansive south facing rear deck with gazebo. The large principal bedroom, guest bedroom and updated ensuite and guest bathrooms complete the main floor. The partially finished lower level offers additional living space, with a family room, full bath, multipurpose room currently used as a guest bedroom and plenty of storage space. The Village of Bath is located 15 minutes west of Kingston and offers many amenities including a marina, championship golf course, pickle ball club, cycling, hiking trails and many established businesses. VILLAGE LIFESTYLE More Than Just a Place to Live. (id:48714)
Sutton Group-Masters Realty Inc Brokerage
28 Choctaw Ridge Street
Yarker, Ontario
Nestled on a quiet dead end street directly on the Napanee River in the village of Yarker you’ll find 28 Choctaw Ridge Street. Step into the main level of this charming home to find a well equipped kitchen with granite counters, island and plenty of cupboards, a dining area with patio doors overlooking the beautifully landscaped yard, the living room with cozy fireplace, a tastefully decorated 3 piece bath including a claw foot tub and laundry area. Finishing off this level is a sizeable additional living space that can easily be utilized as a 3rd bedroom or living room/ home office combo. Head upstairs to find the large primary bedroom with convenient ensuite and an additional bedroom. The unfinished lower level of this home houses the mechanicals, water treatment and built in shelving. Step outside to the wrap around decking onto the new concrete patio area where you can fully immerse yourself in the tranquil surroundings. Unwind by the outdoor fireplace or indulge in the wood-burning hot tub while overlooking the River. Topping off this great buy is a detached 1 vehicle garage, parking for 2 and a maintenance free metal roof. This home offers the peaceful serenity of waterfront living while being conveniently located just 15 minutes from Kingston and mere steps away from the scenic Cataraqui trail. (id:48714)
RE/MAX Finest Realty Inc.
1163 Horizon Drive
Kingston, Ontario
Welcome to 1163 Horizon Drive, this beautifully maintained 2 storey townhouse in the west end of Kingston is close to schools, shopping and quick access to the 401. This home is finished on all 3 levels, 3 large bedrooms, 3.5 bathrooms, a large dining room, single car garage and parking for 2 cars in the driveway. The main level is beautifully lit with natural light from the patio doors which overlook a deck and green space directly behind the home; no neighbours behind you! It has hardwood floors, a powder room near the main entrance, and is open concept with a dining room, living room and kitchen which includes an island with sink and dishwasher. On the second floor you will find the luxurious primary bedroom with a 3 piece ensuite and a walk in closet. Here you will find two other decent sized bedrooms, a 3 piece bathroom, and a laundry room conveniently on the second floor. To add to all of this, the finished lower level has walk patio doors to the back yard, a large rec room, another 3 piece bathroom, and a small storage room. This home is close to grocery stores, walking trails, other shopping amenities and is only minutes to the 401 making it a prime location to easily access many popular areas of Kingston. If you are looking for a move-in ready, fully finished home with no need for improvements this is the house for you! This property is one you don’t want to miss. (id:48714)
Sutton Group-Masters Realty Inc Brokerage
116 Notch Hill Road Unit# 11
Kingston, Ontario
Affordable and in a convenient mid town location! Modern, bright and move-in ready! What a great package this is, a condo townhouse with a sweet fenced yard & deck and 3 fully finished levels! Carpet free throughout, with beautiful hardwood on the main and upper levels. Enjoy an updated kitchen with new counter tops, convenient half bath on the main, a gorgeous electric fireplace and shelving unit anchoring the spacious living room, three bedrooms and a full bath upstairs- the primary bedroom fit for a king size bed and with double closets! The lower level is finished too, With a large rec room currently used as the perfect teen hang out, and a big storage room and laundry combo. This is affordable living, and it could be yours! Ideally located close to everything, on a main bus route, with great shopping and schools and St. Lawrence College close by. A well managed condo enclave and totally updated- come and have a look! (id:48714)
Royal LePage Proalliance Realty
769 Sussex Boulevard
Kingston, Ontario
Welcome to this great all-brick bungalow in Kingston’s Bayridge neighbourhood. Just steps away from the public school, 769 Sussex sits on a nice corner lot with a long driveway for parking and a beautiful, deep, inground pool! Inside the home is carpet-free, hardwood floors, 3 bedrooms, 1 full bathroom, living room with fireplace, dining area and kitchen completing the main floor. Downstairs is mostly finished with a rec room, featuring another fireplace, a flex room currently being used as gym, a cute 2 pc bathroom and large laundry room as well as unfinished utility/storage space. Fully fenced outside, enjoy your summer by the pool! Roof (2019) (id:48714)
Royal LePage Proalliance Realty
910 Cresthill Street
Kingston, Ontario
Welcome to 910 Cresthill Street, a beautiful, raised bungalow with an attached single car garage and extra wide driveway with parking for 2 vehicles, on a generous 60’ x 119’ lot in Kingston’s bustling west-end. The main level of this home offers new vinyl plank flooring throughout, many new windows (2023), a generous foyer with a double coat closet and inside entry into the garage, a comfortable living room leading to the upgraded eat-in kitchen which features new kitchen cabinets (2023), new appliances (2024), a stackable washer and dryer (2024) and a walk-out to the side deck (2023/2024). There are 3 bedrooms and the beautifully updated main 4-piece bathroom (2023). The lower level has been wonderfully updated into a separate suite, perfect for the extended family to stay, and offers new vinyl flooring throughout, a spacious family room with walk-out (separate entrance), a large bedroom with oversized windows, a bright new kitchen (2023/2024) with new appliances and a stackable washer and dryer, a bedroom, and an updated 4-piece bathroom. This generous fenced yard provides ample space to entertain with space to garden and enjoy the warmer seasons. Conveniently located close to great schools, parks, public transit, shopping and is just a short drive to all of the amenities Kingston has to offer. Immediate Possession (id:48714)
Royal LePage Proalliance Realty
554 Maple Lawn Drive
Kingston, Ontario
Welcome to executive living at its finest in this three-year old Tarion Warrantied home. This deluxe country bungalow is set on 2.47 acres with over 3500 sq ft of living space and combines a country setting with a great community and suburban amenities including natural gas and Bell Fibe. As you enter the home the large windows, French patio doors, and ceilings as high as 10’ create a bright inviting space. The main floor features an open concept layout with wide plank oak hardwood flooring throughout the living areas and professionally decorated tiled floors throughout the mudroom, laundry, and bathrooms. The two-tone custom Hawthorne kitchen includes an 8’ island, built-in stainless-steel appliances, quartz counters, a pot filler, and a well-appointed walk-in pantry. The primary bedroom boasts a 10’ tray ceiling, custom walk-in closet, and a large ensuite with a double vanity, soaker tub, and tiled walk-in shower. The main floor also includes a large laundry room, mudroom, 2-piece bathroom, as well as two bright bedrooms, and a well-appointed 4-piece bathroom with privacy from the living room via a barn door. Walking down the oak stairs you find yourself in the custom walk-out basement where no expense was spared. With underslab insulation and 9’6” ceilings you can get ready to swing golf clubs year-round or simply enjoy the space as it is. The basement includes an additional living room, a kitchenette/bar, billiards table, office, exercise room, 4-piece bathroom with a sauna, storage rooms, utility room, and two walkout sets of French patio doors leading to the rear yard. This exterior offers even more to appreciate with ICF foundation, stone, hardy plank board and batten and horizontal siding, oversized windows, a 12’x15’ deck off of the living room, a Juliet balcony, large fenced yard, play structure, an attached three car garage with room for a full-sized truck, and large driveway with parking for all of your friends and family. (id:48714)
Gordon’s Downsizing & Estate Services Ltd
2216 Althorpe Road Road
Westport, Ontario
Calling all naturalists, horse enthusiasts, and recreational activity lovers, we have the property for you! This rare 65 acre hobby farm with 2000ft of gorgeous waterfront located in the Tay Valley Region between Westport & Perth, will not disappoint. It’s a must see property as it offers so many possibilities that will attract many potential buyers. The property consists of many trails for walking, horseback riding, dog walking, ATV and snowmobile riding, and have all been maintained by the owner. There are a variety of barns with stables which have electricity and a water source, a horse riding ring, pastures, and also a number of outbuildings that can be used for many different purposes. As an added bonus, the property has Solar Panels located in a nearby pasture which generates approximately $13,000 in revenue annually. The house has a beautiful combination of old and modern characteristics. There are 4 bedrooms and 4 (2×2) bathrooms in this well maintained home, as the pride of ownership is clearly seen here. Many upgrades have been done, please view in document section. If privacy is what you’re looking for, this property provides just that, as even the lake does not have public access. Westport is 12mins, Perth is 20mins, Ottawa is 1hr, and Toronto is 3.5hrs away. Please book your showings now to come and appreciate all what this property has to offer in this highly sought after location. (id:48714)
Century 21 Champ Realty Limited
2216 Althorpe Road
Westport, Ontario
Calling all naturalists, horse enthusiasts, and recreational activity lovers, we have the property for you! This rare 65 acre hobby farm with 2000ft of gorgeous waterfront located in the Tay Valley Region between Westport & Perth, will not disappoint. It’s a must see property as it offers so many possibilities that will attract many potential buyers. The property consists of many trails for walking, horseback riding, dog walking, ATV and snowmobile riding, and have all been maintained by the owner. There are a variety of barns with stables which have electricity and a water source, a horse riding ring, pastures, and also a number of outbuildings that can be used for many different purposes. As an added bonus, the property has Solar Panels located in a nearby pasture which generates approximately $13,000 in revenue annually. The house has a beautiful combination of old and modern characteristics. There are 4 bedrooms and 4 (2×2) bathrooms in this well maintained home, as the pride of ownership is clearly seen here. Many upgrades have been done, please view in document section. If privacy is what you’re looking for, this property provides just that, as even the lake does not have public access. Westport is 12mins, Perth is 20mins, Ottawa is 1hr, and Toronto is 3.5hrs away. Please book your showings now to come and appreciate all what this property has to offer in this highly sought after location. (id:48714)
Century 21 Champ Realty Limited
Pt Lt 29-30 Palace Road (County Road 5) Road
Greater Napanee, Ontario
An acreage with many opportunities. Enjoy the privacy and build you own home on either end of the property, Palace Rd or Shorey rd. Totally wooded land would make for wonderful trails system for walking, hiking, 4 wheeling, trail bikes, snow shoeing. Find enough clear for a veggie garden or create your own. OR there is a good possibility as an investor to make a little money. The municipality has indicated that 2 severances of about 5 acres each would likely be allowed on Shorey Rd. Divide those and build on the balance or resell 3 parcels (id:48714)
Century 21-Lanthorn Real Estate Ltd.
4 Peel Street
Tamworth, Ontario
Welcome to 4 Peel st, this historic home was the first frame house built in Tamworth, built in 1824! Some of the original features have been well preserved over the years. This home sits on just over half an acre of land that is nicely landscaped with a carport and a detached workshop. The current owners have been planting a tree on the property every year since 2009. The house has lots of character and charm, with 4 bedrooms upstairs, 1 bedroom / Office downstairs, 1.5 Bathrooms, open concept Kitchen and Dinning room area with a walk in Pantry. This is your chance to own a piece of history in the lovely town of Tamworth. (id:48714)
RE/MAX Finest Realty Inc.
3276 County Rd 6
Yarker, Ontario
Welcome to 3276 County Road 6, a spacious two-storey family home nestled just north of Yarker, offering proximity to the picturesque Napanee River. This meticulously maintained residence presents an ideal blend of comfort, functionality, and charm. Boasting ample accommodation, this home features five bedrooms, including a convenient main floor primary suite, ensuring flexible living arrangements to suit your family’s needs. The main level also showcases expansive dining and living areas, providing an inviting backdrop for gatherings and relaxation. Situated on a delightful country lot, this property boasts outdoor amenities that enhance your lifestyle, including a detached 1.5 car garage, a generous workshop, and ample parking space, catering to hobbyists, DIY enthusiasts, and outdoor adventurers alike. Impeccably updated throughout, this home features modern conveniences, including a newer propane furnace, air conditioning system, roof, septic tank, as well as refreshed paint, drywall, and insulation, ensuring peace of mind and efficiency for years to come. Don’t miss the opportunity to make this exceptional property your new home sweet home. Schedule your viewing today! (id:48714)
RE/MAX Rise Executives

