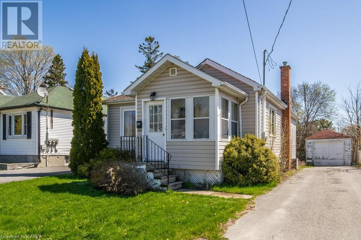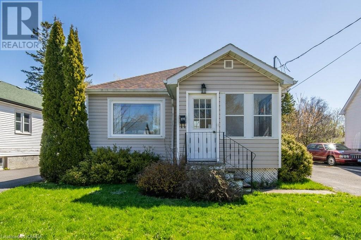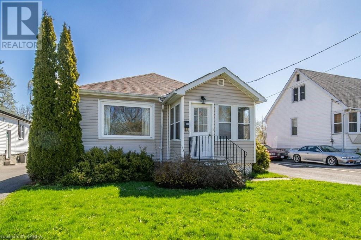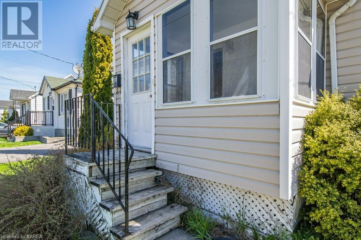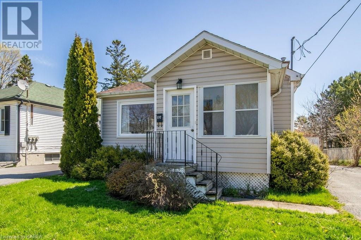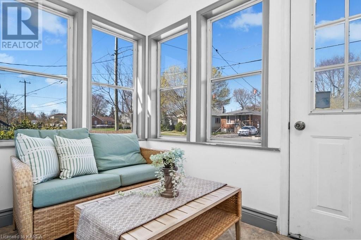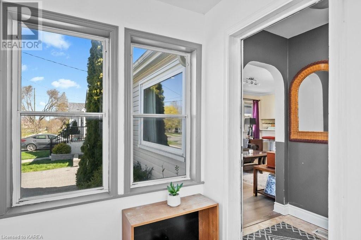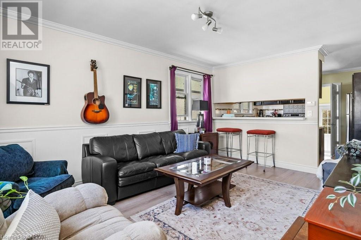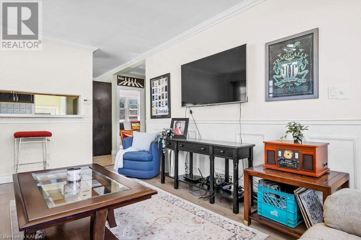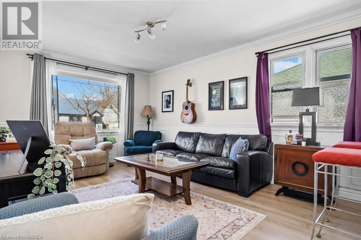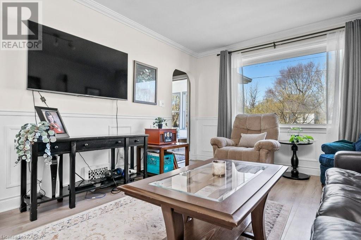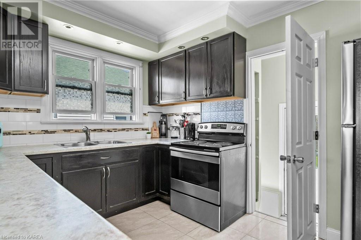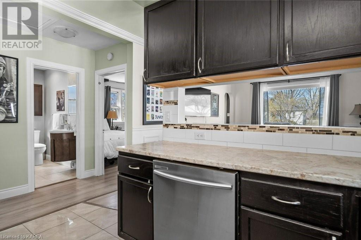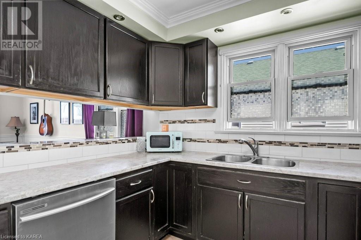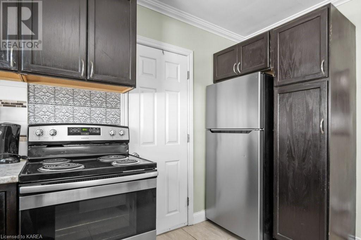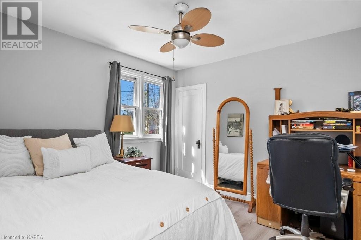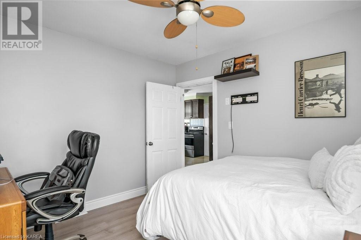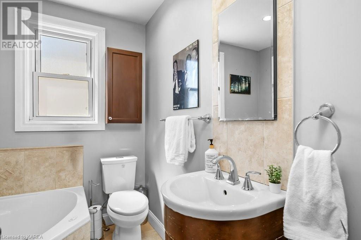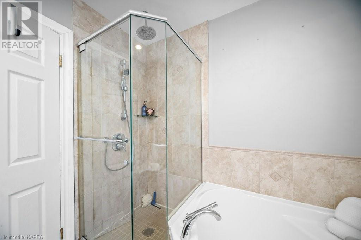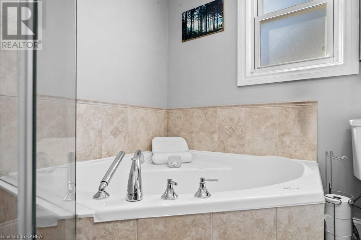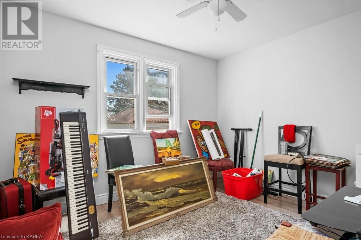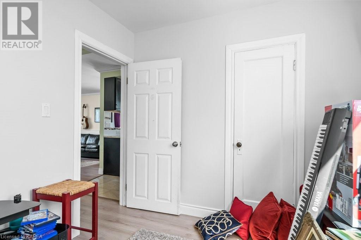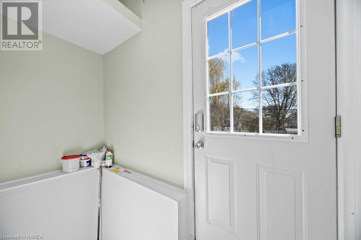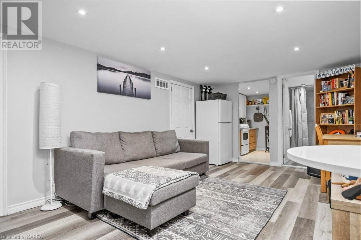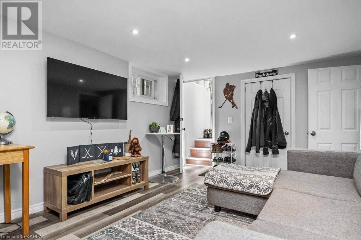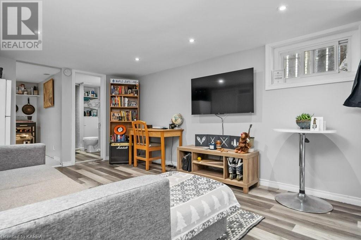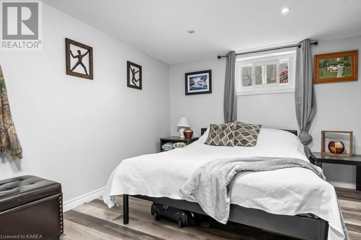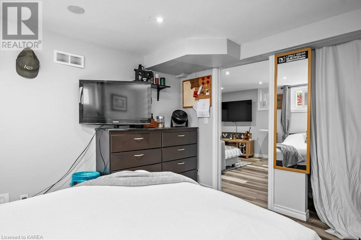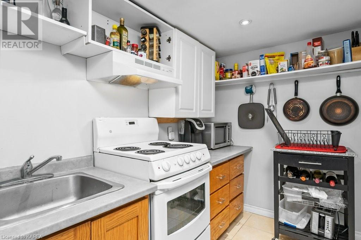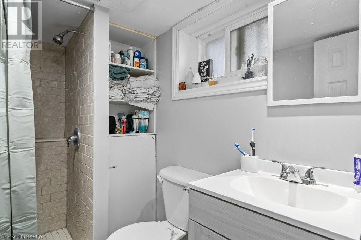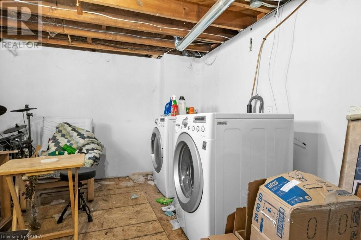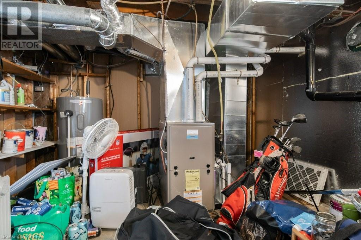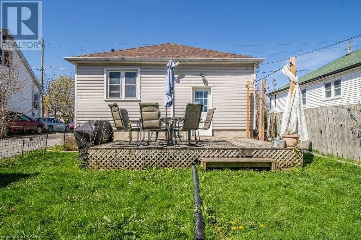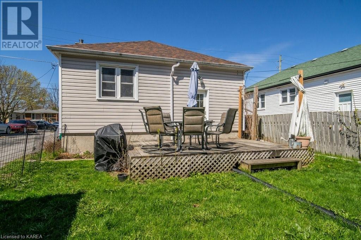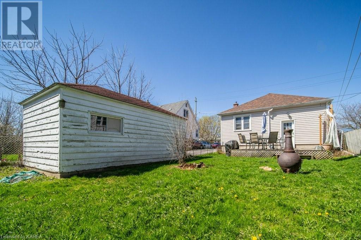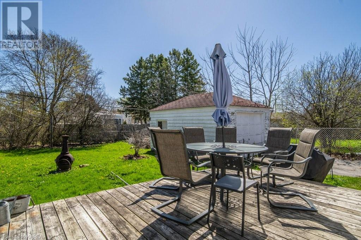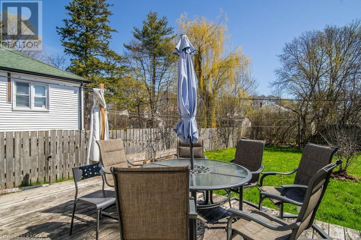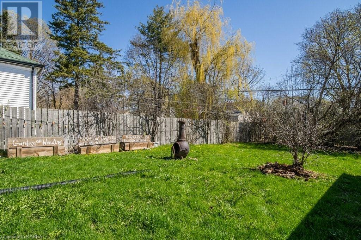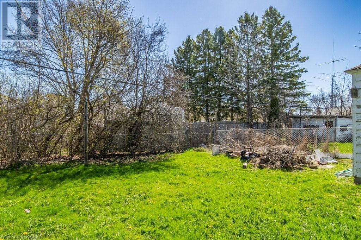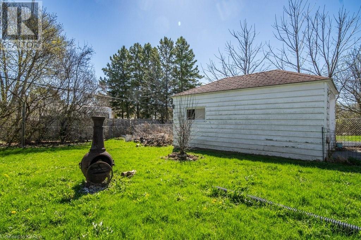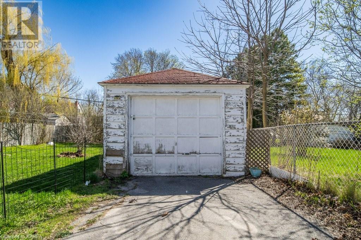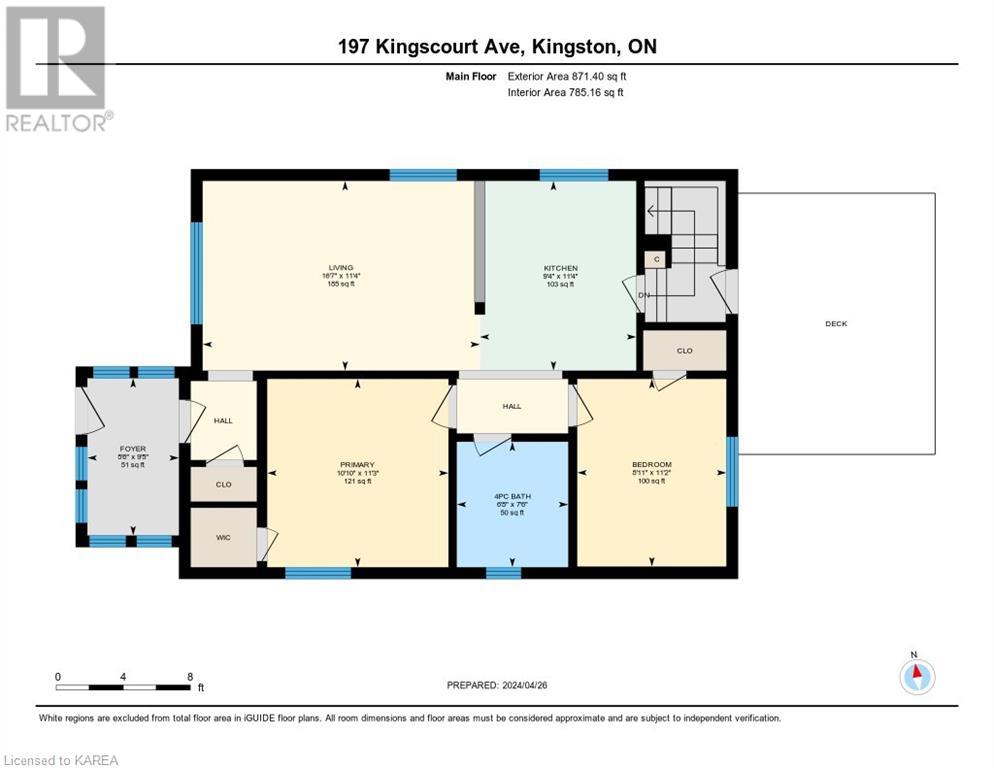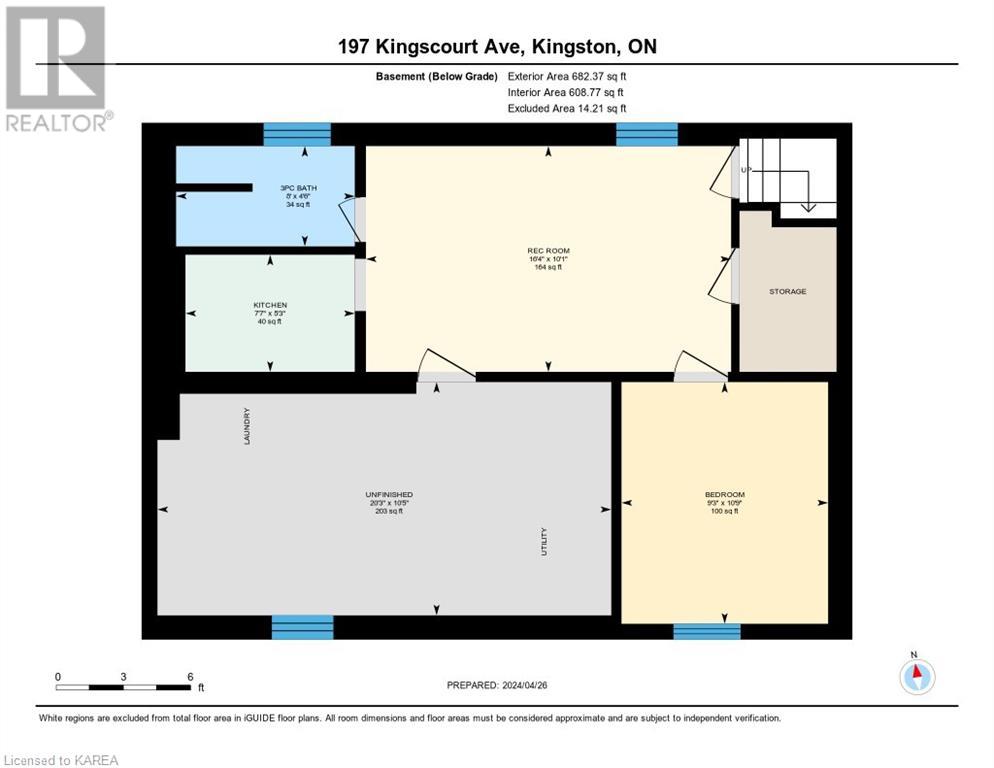3 Bedroom
2 Bathroom
871
Bungalow
Central Air Conditioning
Forced Air
$517,500
This quaint Kingscourt bungalow is conveniently located in Central Kingston within walking distance of downtown, schools, the local farmers market, a great dog park & splash pad! Currently set up as an investment property (present tenants pay $1,050 downstairs and $1,700 upstairs) the home is carpet-free and has seen many updates over the years. Enter the main floor through the welcoming, enclosed sunroom and you'll find an open concept main level with a spacious living room, updated kitchen, lots of windows for natural light, tile & updated, neutral, laminate flooring, 2 bedrooms, and an updated, 4 piece bathroom with stand up shower & large soaker tub. With a separate entrance at the back, downstairs is a one-bedroom, one-bathroom in-law suite with a kitchenette, unfinished laundry/storage area. Outside is a long driveway, a detached single car garage and a deep, mature backyard. Roof (2015) (id:48714)
Property Details
|
MLS® Number
|
40582545 |
|
Property Type
|
Single Family |
|
Amenities Near By
|
Park, Place Of Worship, Playground, Public Transit, Shopping |
|
Community Features
|
Community Centre, School Bus |
|
Equipment Type
|
Water Heater |
|
Features
|
Shared Driveway, In-law Suite |
|
Parking Space Total
|
4 |
|
Rental Equipment Type
|
Water Heater |
Building
|
Bathroom Total
|
2 |
|
Bedrooms Above Ground
|
2 |
|
Bedrooms Below Ground
|
1 |
|
Bedrooms Total
|
3 |
|
Appliances
|
Dishwasher, Dryer, Refrigerator, Stove, Washer |
|
Architectural Style
|
Bungalow |
|
Basement Development
|
Finished |
|
Basement Type
|
Full (finished) |
|
Constructed Date
|
1949 |
|
Construction Style Attachment
|
Detached |
|
Cooling Type
|
Central Air Conditioning |
|
Exterior Finish
|
Vinyl Siding |
|
Heating Fuel
|
Natural Gas |
|
Heating Type
|
Forced Air |
|
Stories Total
|
1 |
|
Size Interior
|
871 |
|
Type
|
House |
|
Utility Water
|
Municipal Water |
Parking
Land
|
Access Type
|
Road Access |
|
Acreage
|
No |
|
Land Amenities
|
Park, Place Of Worship, Playground, Public Transit, Shopping |
|
Sewer
|
Municipal Sewage System |
|
Size Depth
|
126 Ft |
|
Size Frontage
|
44 Ft |
|
Size Total Text
|
Under 1/2 Acre |
|
Zoning Description
|
A5 |
Rooms
| Level |
Type |
Length |
Width |
Dimensions |
|
Basement |
Laundry Room |
|
|
10'5'' x 20'3'' |
|
Basement |
Recreation Room |
|
|
10'1'' x 16'4'' |
|
Basement |
Kitchen |
|
|
5'3'' x 7'7'' |
|
Basement |
Bedroom |
|
|
10'9'' x 9'3'' |
|
Basement |
3pc Bathroom |
|
|
4'6'' x 8'0'' |
|
Main Level |
Foyer |
|
|
9'5'' x 5'6'' |
|
Main Level |
Living Room |
|
|
11'4'' x 16'7'' |
|
Main Level |
Kitchen |
|
|
11'4'' x 9'4'' |
|
Main Level |
Primary Bedroom |
|
|
11'3'' x 10'10'' |
|
Main Level |
Bedroom |
|
|
11'2'' x 8'11'' |
|
Main Level |
4pc Bathroom |
|
|
7'6'' x 6'8'' |
https://www.realtor.ca/real-estate/26840846/197-kingscourt-avenue-kingston

