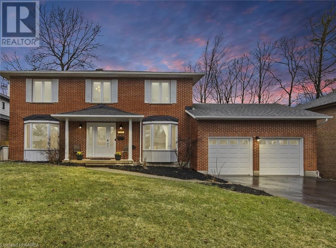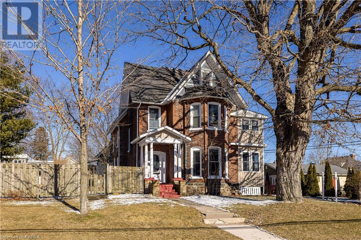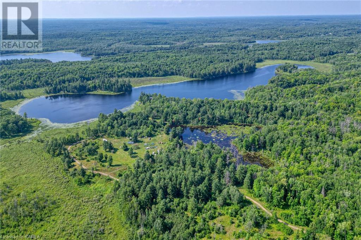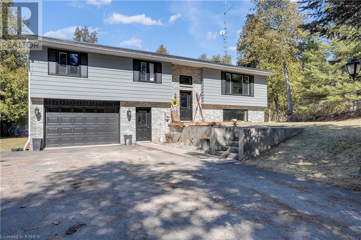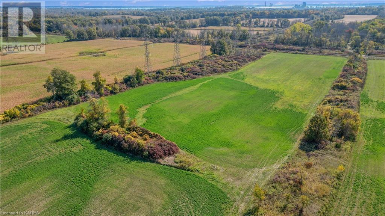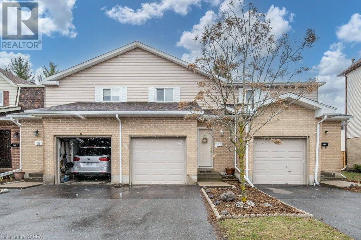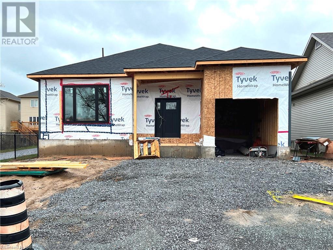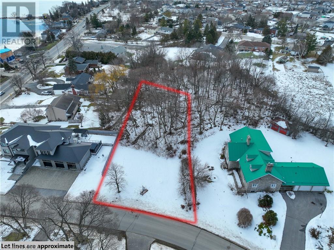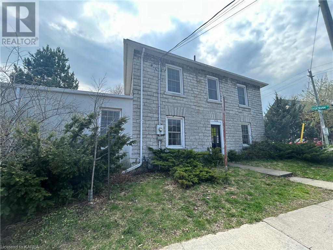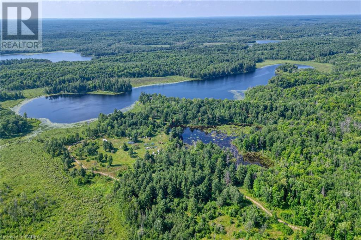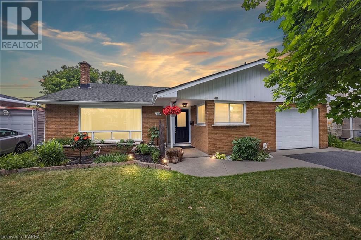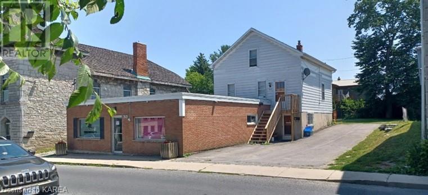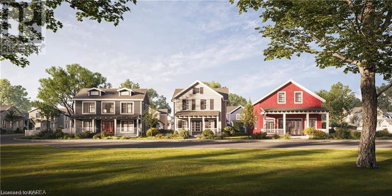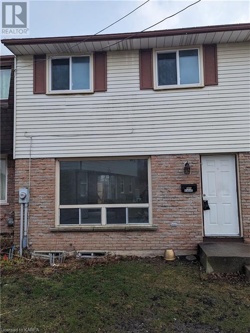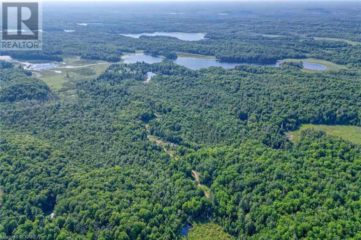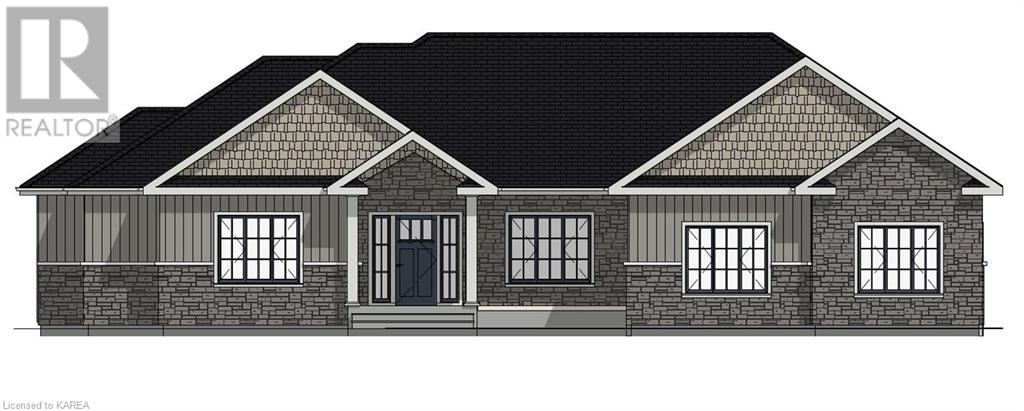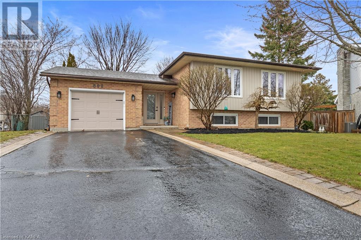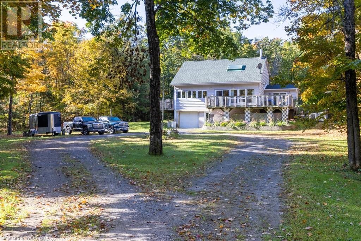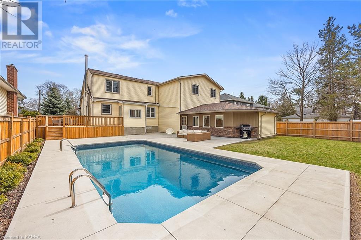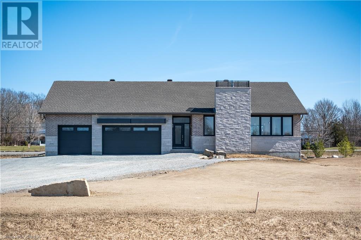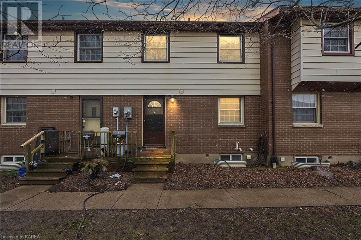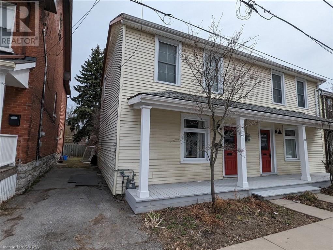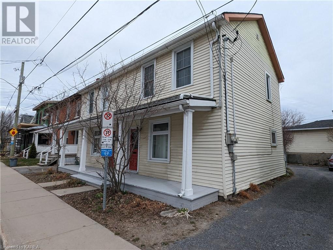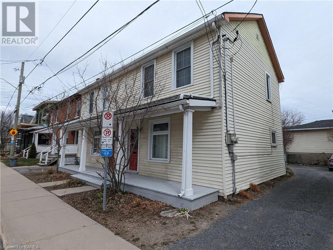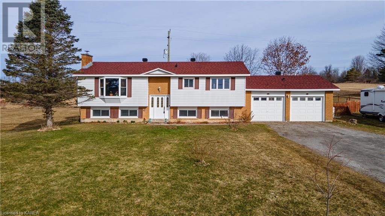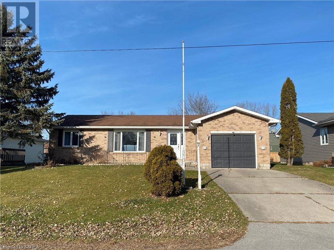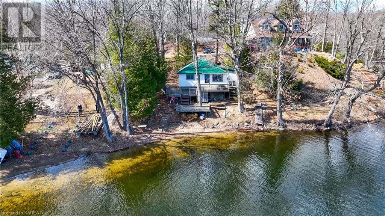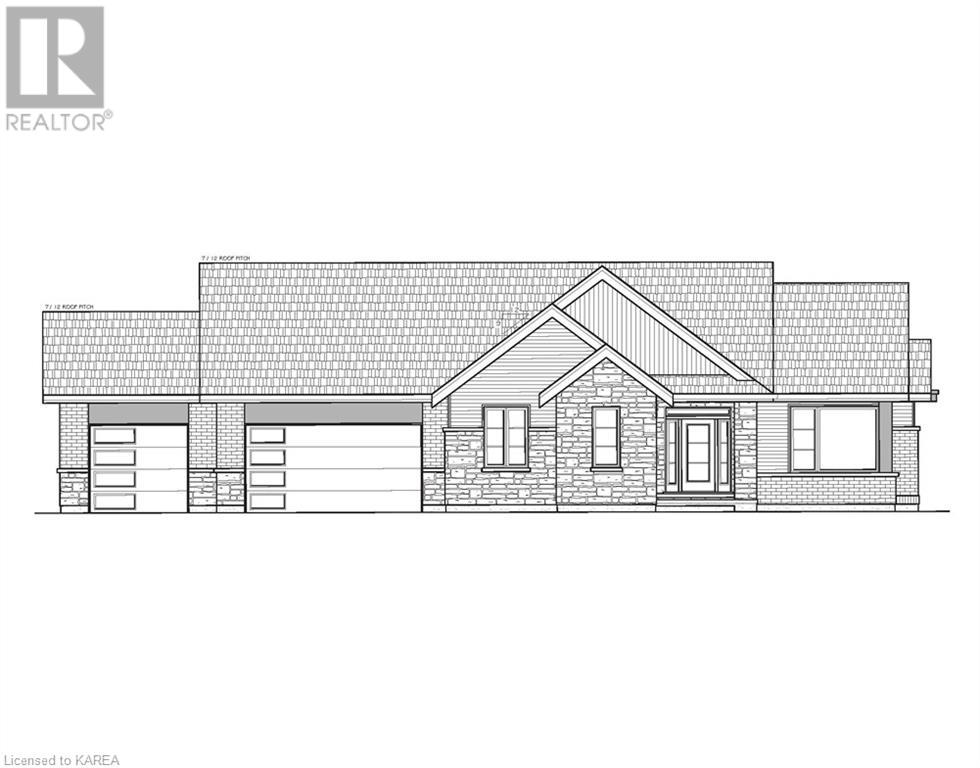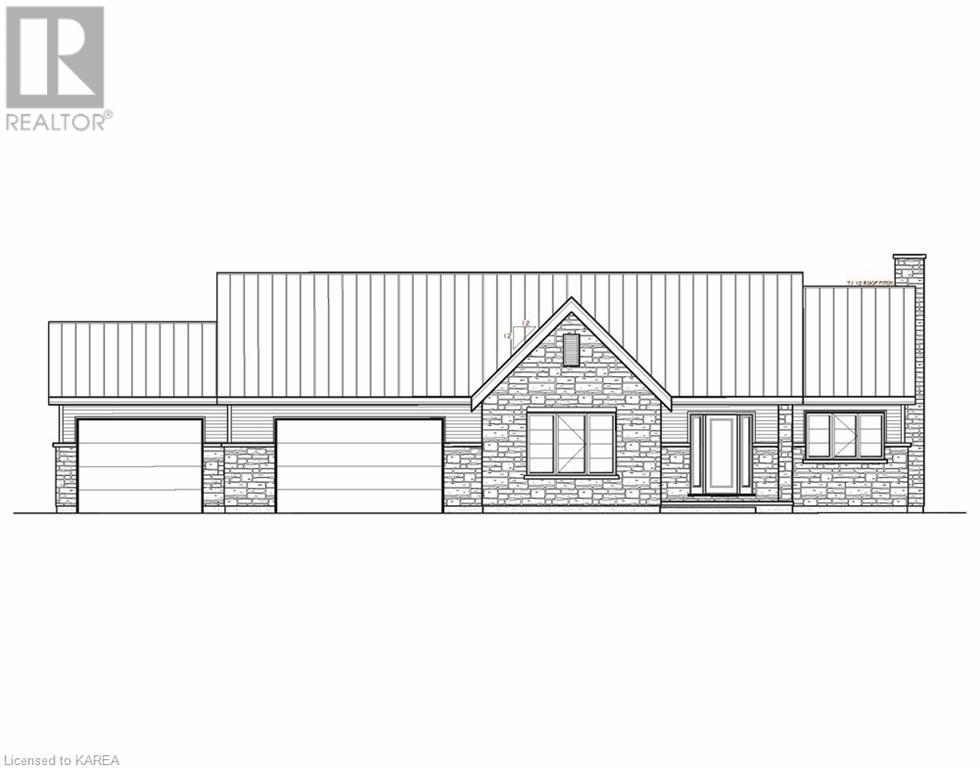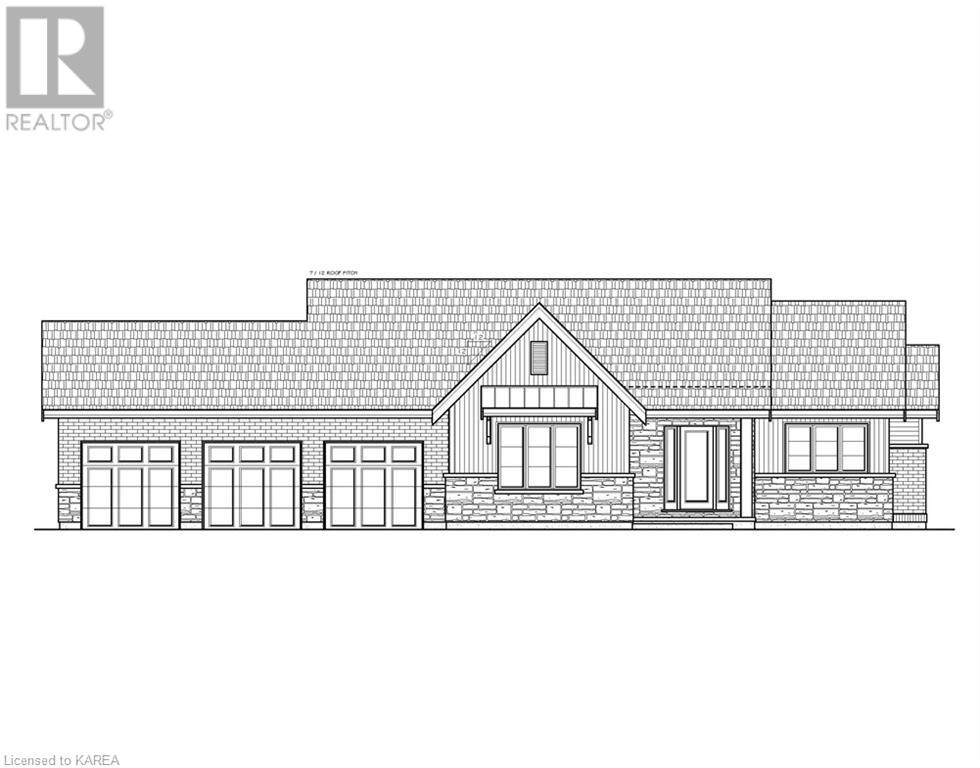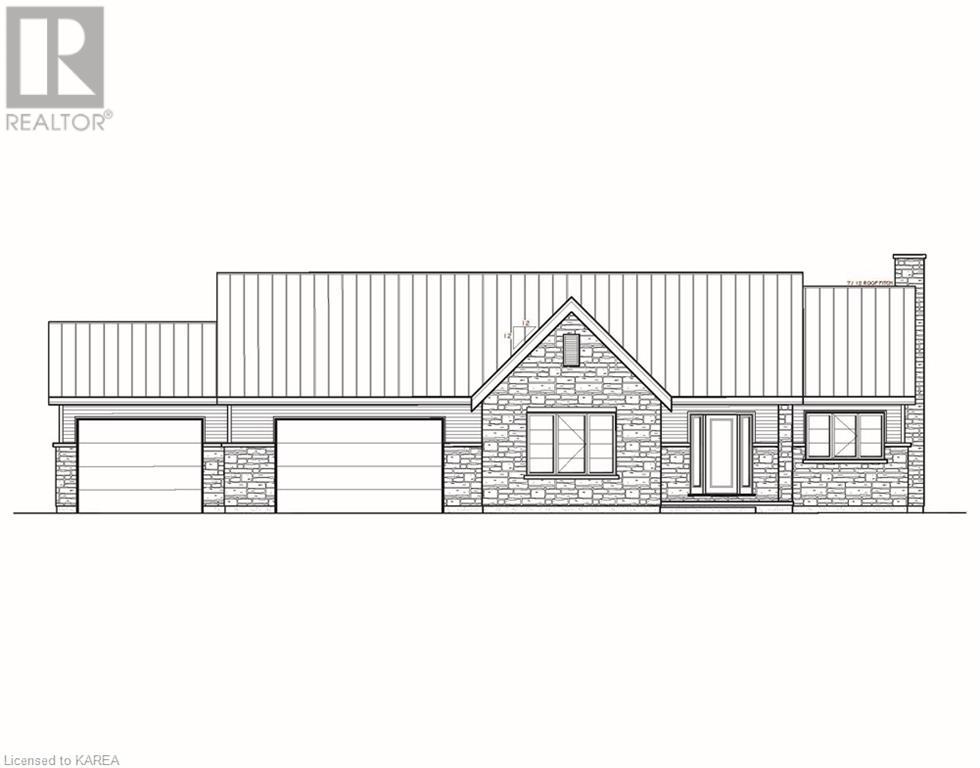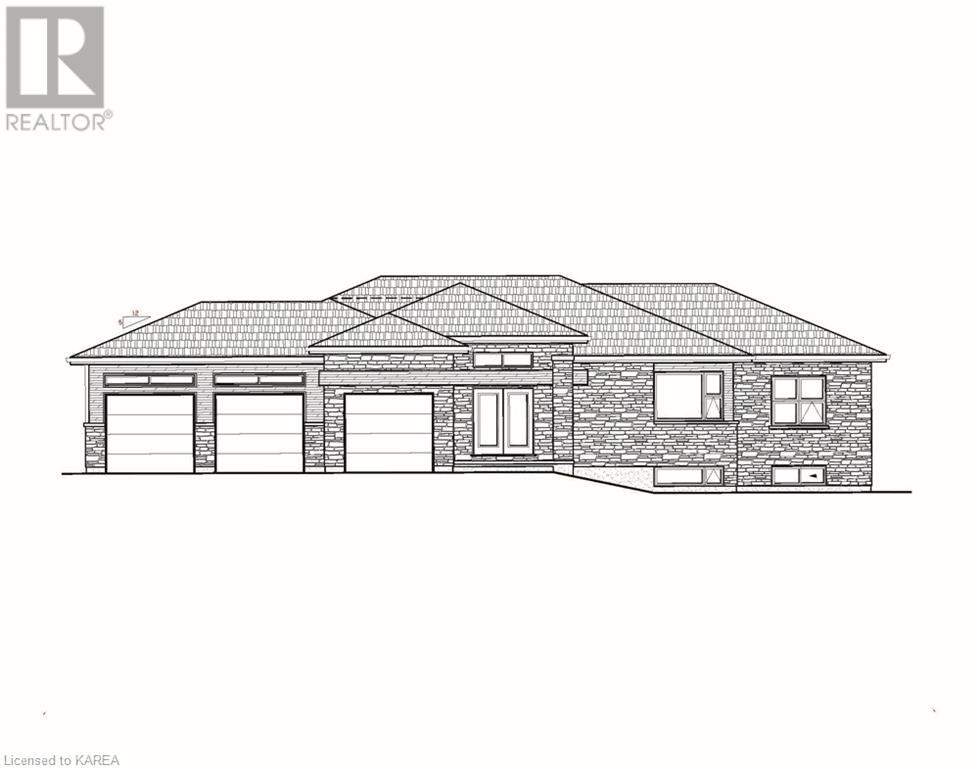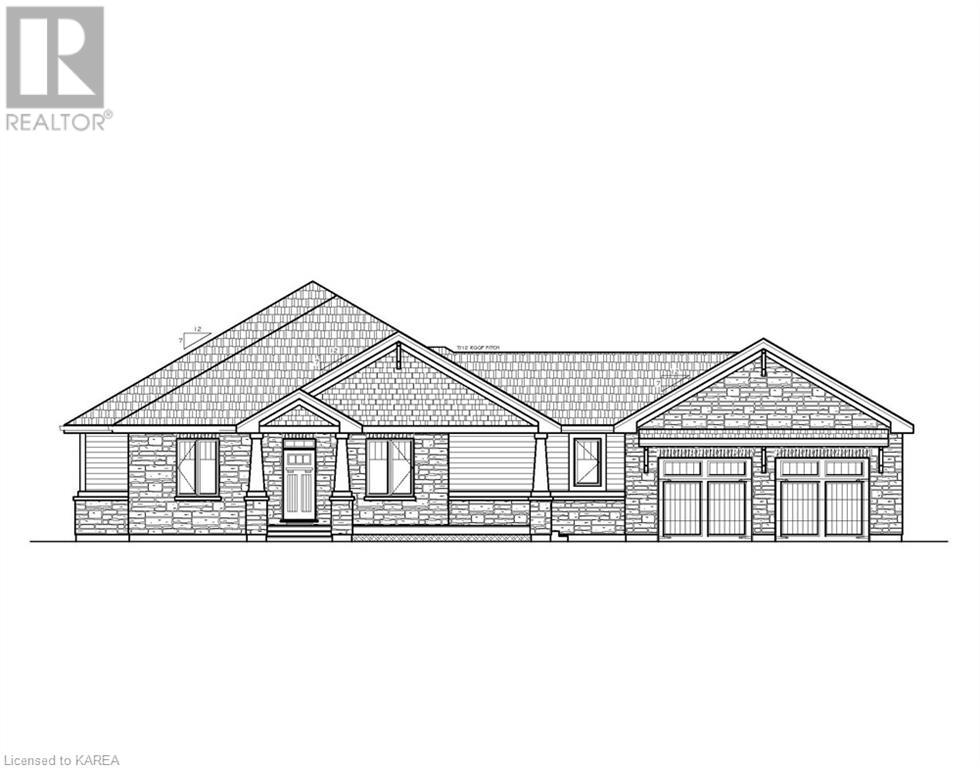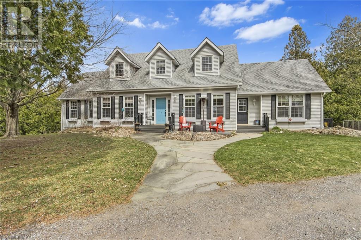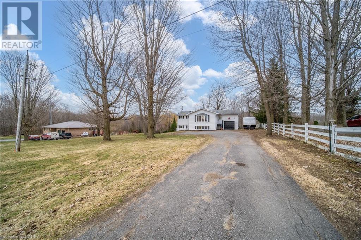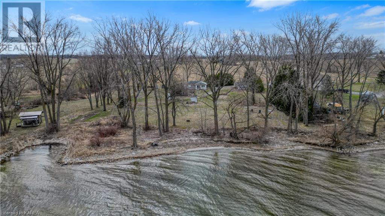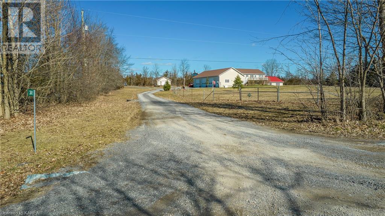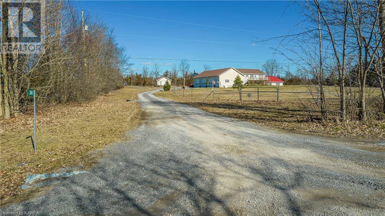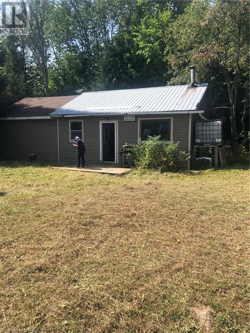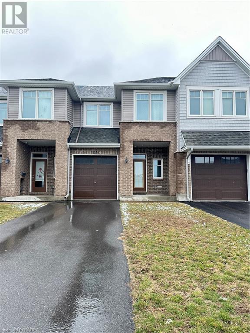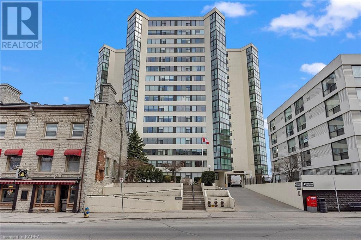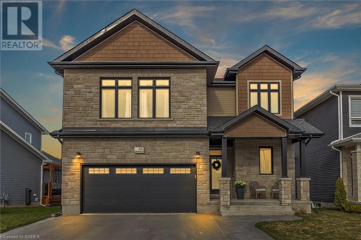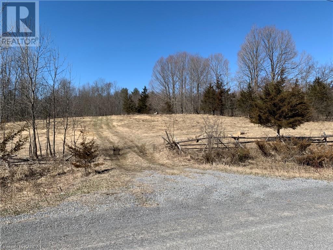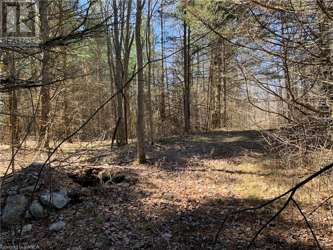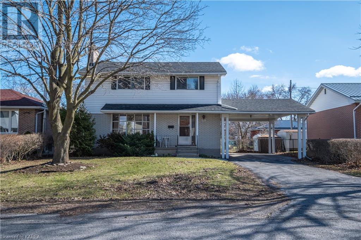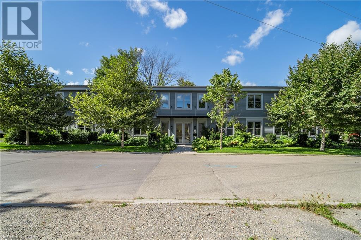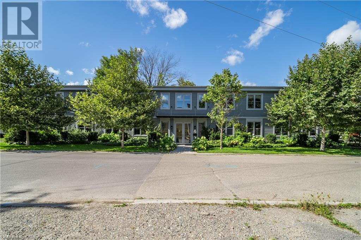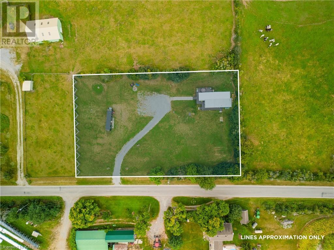LOADING
636 Rankin Crescent
Kingston, Ontario
Welcome to Bayshore Estates, a community of exquisite homes nestled in a mature area near Lake Ontario with waterfront access, located in one of the premier regions of west-end Kingston. This all-brick two-story home has been meticulously maintained, featuring a living and dining room, a cozy family room with a wood-burning fireplace, a main floor office, a two-piece powder room, and a stunning, luminous kitchen with granite counter tops and stainless steel appliances overlooking the heated sports pool and charming backyard on an amazing 69 X 115 lot. The upper level boasts four bedrooms, including a spacious primary bedroom with an updated ensuite (2019) featuring a standalone glass shower, a deep soaker tub, and double sinks with granite counter tops. The lower level provides a fifth bedroom, a three-piece bathroom, a workout area, a recreational space, a bar-ready corner, and a cedar sauna. With a newer furnace (2023), patio door (2020), updated second-floor windows (2012-2016), an EV-ready plug in the garage, and many more updates, this home is ideal for a bustling family and perfect for hosting friends. Walking trails, schools, churches, shopping, marinas, golf courses and driving range all near by. A short drive will take you to Queen’s University and Kingston General Hospital.. Welcome to your new home! (id:48714)
Sutton Group-Masters Realty Inc Brokerage
195 Market Street
Gananoque, Ontario
Welcome to 195 Market Street – set in the waterfront community of Gananoque, Gateway to The Thousand Islands. Just one block from the St. Lawrence River, Beach, Museums, Marina, Boat Tours and walking distance to restaurants and shopping throughout town, the location just couldn’t be better. This large brick Victorian has been lovingly cared for and modernized over the years to provide multiple opportunities for its caretakers. Located in the Lowertown area with Mixed Use zoning, the potential uses include a Bed and Breakfast, short term accommodation or return it to a single family home as it was originally built in 1889. Currently set up with two separate units each with their own kitchen and laundry, there are a total of 4 bedrooms (could be 5-6) and 3 full bathrooms. With one side offered fully furnished there is the possibility to move in and be settled before the summer tourist season kicks off. Please view video tours and floor plans for full property layout and book your private showing today. (id:48714)
Royal LePage Proalliance Realty
Lot 11,12, 14, 15 Thunder Lane
Arden, Ontario
Your search for your private paradise ends here. Welcome to 0 Thunder Lane. With approximately 259 acres populated with a diverse mix of hardwood and softwood trees, offering premier building lots, 2900 feet of shoreline along pristine Thompson Lake with 2 boat launches, welcome to the perfect retreat. Enjoy your morning coffee on the front deck of the updated rustic cabin, while enjoying the beauty of the water view, wildlife and sound of the song birds in complete privacy with no neighbours in view. Thompson Lake is a spring fed and crystal clear lake loaded with northern pike, bass, perch, blue gill, and pan fish. The property also offers a pond full of rainbow trout and access to Little Round and Little Dutch Lake. The 22 km of trails throughout the property are ideal for hiking, snowshoeing, and ATV’ing. Store all your toys and machinery in the 30×80 coverall building with a sand base. The sand, rock and gravel quarry is a great natural resource for personal use. The opportunities are endless with great potential for development of possible resort, family compound, camp ground or possible estate lots. This property must be seen to appreciate its full potential. (id:48714)
RE/MAX Finest Realty Inc.
622 Cedarstone Road
Tamworth, Ontario
Welcome to your serene waterfront retreat! Nestled amidst lush greenery and overlooking tranquil waters, this charming bungalow offers a perfect blend of rustic charm and modern comfort. Boasting three cozy bedrooms and two bathrooms, this intimate haven provides ample space for relaxation and rejuvenation. Step inside to discover a warm and inviting living space, adorned with natural wood accents and large windows that frame picturesque views of the surrounding landscape. Outside, immerse yourself in nature’s beauty where you can bask in the gentle sounds of lapping waves and soak in the breathtaking sunsets. Whether you’re seeking a peaceful weekend getaway or a serene permanent residence, this waterfront bungalow offers the perfect blend of tranquility and convenience. Don’t miss your chance to experience waterfront living at its finest – schedule a viewing today! (id:48714)
RE/MAX Service First Realty Inc
Lot 1 County Road 22
Bath, Ontario
Loyalist township. 9.1 Acre building lot. Conveniently located between Kingston and Napanee. Currently used as a Hay Field. Seller will consider installing a driveway / a new well on the property. (id:48714)
Royal LePage Proalliance Realty
841 Datzell Lane
Kingston, Ontario
Welcome to your new home at 841 Datzell Lane! Whether you’re a first time home buyer, senior looking to down size or an investor, you will love this home. This charming 3 bedroom, 2 bathroom townhouse boasts a perfect blend of comfort, convenience, and community amenities. Nestled in a serene condominium complex, this townhouse showcases a classic exterior featuring durable brick and vinyl siding, ensuring durability. The kitchen comes with all appliances. The living and dining rooms are bright and airy. Step outside to your own private oasis – a tranquil patio with privacy screening, ideal for enjoying your morning coffee or hosting outdoor gatherings with loved ones. Residents of this community enjoy access to a range of amenities, including a swimming pool, basketball court, and playground, providing endless opportunities for recreation and leisure. Conveniently located within walking distance to Bayridge Plaza, major bus routes, schools, and just a short 5-minute drive to Kingston’s major shopping area, this townhouse offers the ultimate in urban convenience. Additional features include an attached garage with inside entry, ensuring convenience for homeowners. Don’t miss out on the opportunity to make this delightful townhouse your new home. Schedule your viewing today and experience the perfect blend of comfort, convenience, and community living! (id:48714)
Exit Realty Acceleration Real Estate
31 Emma Street
Odessa, Ontario
Investors & first-time home buyers dream property. Get double rent or live upstairs and have the secondary suite pay your mortgage. Brand New, with full Tarion New Home Warranty. 3 bedroom bungalow + 3 bedroom lower level LEGAL secondary suite. 2650 square feet of finished living space. The main floor has 3 bedrooms, 2 full bathrooms, 9 feet ceilings, open concept living area, and main floor laundry room. Main floor kitchen with quartz counters, large island, and walk-in pantry. Primary bedroom with ensuite and walk-in closet. Ensuite bathroom with tiled shower, glass doors, and double sinks. The lower level secondary suite has 3 bedrooms, 1 full bathroom, high ceilings (basement walls poured to 9 feet), open concept living area, kitchen with quartz counters, and laundry room. Large utility room for extra storage. High efficiency Gas furnace, HRV system, and air conditioner to serve the main floor included. Split air conditioner and heat pump to serve the lower level included. Stone and vertical siding on front elevation. HST included. Located just 2 minutes walk to the Historic Babcock Mill and waterfalls, walking trails, and conservation, please drive down Bridge St to see. Note: Emma St is undergoing new development. (id:48714)
One Percent Realty Ltd.
371 Maple Ridge Drive
Kingston, Ontario
Infill opportunity – freehold lot for sale – build your own home or engage Signature Homes for a build contract. Located between Collins Bay and Amherstview, municipally in the City of Kingston with a country feel just minutes to town. Just in from the entrance to the mature and sought-after Elmwood subdivision, this is a 100’x254′ well-treed lot. (id:48714)
RE/MAX Finest Realty Inc.
124 Ordnance Street
Kingston, Ontario
Enjoy downtown living where everything you need is within walking distance, including fabulous restaurants, shopping and entertainment. Queens and the hospitals are easily accessible on foot or bike. This 1850s limestone house, in the trendy McBurney Park neighbourhood, offers 2 bedrooms and a 5 piece bathroom upstairs, with a cosy sitting room, farmhouse-sized kitchen, separate dining room, office or den, and 2 piece washroom on the ground level. The deep window sills, all wood trim, and plaster walls add to its many charms. There’s good storage, a dry basement for the boiler and HWT, and parking for one vehicle, a precious commodity in this picturesque, historic community. Don’t miss your chance to live in one of the Old Stones of Kingston! (id:48714)
RE/MAX Finest Realty Inc.
Lot 11,12 Thunder Lane
Arden, Ontario
Welcome to Thunder Lane, a private paradise of mature trees, multiple premier building lots and 2900 feet of waterfront along pristine Thompson Lake. This lake is spring fed, crystal clear and loaded with multiple species of fish. The rustic cabin with beautiful views of the lake offers complete privacy. Trails on the property are ideal for hiking, snowshoeing and ATVing. The 30×80 coverall building with a sand base is the perfect space to store boats and recreational equipment. The sand, rock and gravel quarry is a great resource for your personal use. The opportunities are endless! This property must be seen to appreciate its full potential. (id:48714)
RE/MAX Finest Realty Inc.
118 Smithfield Crescent
Kingston, Ontario
Welcome to this lovely family home nestled in the one of the most sought-after neighborhoods in Kingston. This picturesque all-brick bungalow is surrounded by mature trees and offers proximity to a host of amenities. Walking distance to schools, shops, and restaurants, and minutes’ drive to downtown, Lake Ontario, Queens, and St. Lawrence. It is right on the main bus route of Kingston with bus stops nearby for your convenience. The Rideau Trails and neighborhood park are on the doorstep and provide a wonderful place for kids and dogs to play. This unique well-maintained house is a rare find. It is carpet free and has large windows for an abundance of natural light. The custom-designed kitchen brims with tons of storage and a breakfast room for morning coffee. The dining area creates a welcoming atmosphere for entertaining and gathering with friends. The upper-level boasts its original hard-wood floor, master bedroom with a walk-in closet, as well as a bathroom equipped with a Jacuzzi bathtub. Descend to the lower level to discover a recreational room or study, a bedroom, bathroom, and laundry room, which connect to a separate entry and offer a potential for rental income or in-law suite. The home has been upgraded with high-capacity electric panel of 200A and wired with security systems. The vast crawl space waterproof project comes with a lifetime warranty. A high-end Lennox AC and Furnace were installed in 2019 featuring Allergen Defender that monitors the air quality and automatically purifies the indoor air with MERV11filter. The temperature can be controlled with smart phones in addition to the advanced thermometer that visualizes the outdoor weather moment by moment. Water heater was replaced in 2020, and attic insulation done in 2021. Book your personal viewing today! (id:48714)
Sutton Group-Masters Realty Inc Brokerage
676 King Street W
Kingston, Ontario
Hard to find an investment opportunity in Portsmouth Village! Check out this mixed-use property in the Heart of the Village. This property includes a good sized lot with ample space for multiple car parking in the rear yard. Improvements include a commercial structure at the street front offering 2 separate retail/office spaces totaling 932 sq. ft., available for owner occupancy or rent. The Residential building in the rear offers a 3-bedroom upper unit and a 2-bedroom lower unit. Both units are currently rented. (id:48714)
Royal LePage Proalliance Realty
Lot 24 Old Kiln Crescent
Kingston, Ontario
Introducing Barriefield Highlands, an exclusive new community nestled in the heart of Barriefield Village, a timeless heritage neighbourhood. This stunning 2 Storey custom plan, presented by City Flats, designed for those seeking the perfect blend of modern comfort and heritage-inspired elegance. This 2285 sq.ft home features an open-concept main level with a powder room of the filed foyer, study/den, dining area, spacious mudroom and a large living room with patio doors leading to the rear yard with a covered deck, perfect for enjoying the serene surroundings of Barriefield Village. Upstairs, you’ll find a laundry room with a 4 pc main bathroom, along with three bedrooms, including the primary bedroom with a full ensuite featuring a makeup counter between the double sink vanity and a walk-in closet. The Horton comes with a detached garage and boasts high-end finishes throughout, all while adhering to heritage designs and restrictions to maintain the unity of the Barriefield Village community. City Flats is proud to offer all homes in Barriefield Highlands with ICF foundations, solid-core interior doors, 9′ ceilings on the main level, 8” engineered hardwood in common areas and bedrooms, Oak hardwood stairs, direct-vent natural gas fireplace, radiant in-floor heat in the ensuite and mudroom, soundproof insulated walls in the laundry room, and much more. Situated close to CFB Kingston and downtown Kingston, residents will enjoy easy access to all the amenities and attractions this vibrant city has to offer. Lots 12-15 & 18-20 come with a unique co-ownership agreement, offering shared benefits and responsibilities. The laneway will be maintained at an additional fee to these lots which will be managed by a committee formed by the owners of these lots. Call for more details on the co-ownership agreement. Don’t miss your chance to own a piece of history in this prestigious community! (id:48714)
RE/MAX Finest Realty Inc.
901 Oakview Avenue Unit# 25
Kingston, Ontario
Let your creative spirit take over and refinish this home to your personal standards. A well situated condo in Kingston’s West end is perfect for the first time home buyer. Main floor has a generous size living room, dining room opening to the back and a functional kitchen. The second floor has 3 bedrooms and the primary being a generous size. The basement is ready for your plans. Start talking about this property, call today. (id:48714)
Royal LePage Proalliance Realty
Lot 14-15 Thunder Lane
Arden, Ontario
Beautiful 83 acre rural lot ready for you to build your dream home or remote get away. With a diverse mix of hardwood and softwood mature trees, this property provides complete privacy and nature at it’s best. (id:48714)
RE/MAX Finest Realty Inc.
371 Maple Ridge Drive
Kingston, Ontario
Brand new to-be-built bungalow by Signature Homes Ltd., with 2024 occupancy available. Custom executive infill project between Collins Bay and Amherstview, municipally in the City of Kingston with a country feel just minutes to town. Just in from the entrance to the mature and sought-after Elmwood subdivision, this 100’x254′ well-treed lot will boast 1788 square feet plus the option to finish the basement with modern high-end finishes throughout. 3 bedrooms, 2 bathrooms. The plan is be setback and staggered off the neighbour’s recent new build for privacy and to provide a water view of Lake Ontario. Just a few key features: soaring open space with three level staircase, engineered hardwood throughout main areas, tile and heated floors in wet areas, generous kitchen and bath allowances, gas fireplace, main floor laundry, basement in-floor heat, upgraded trim and interior door package. Stone, brick, and hardie board exterior with a covered deck at the rear. The home will be serviced by a 200 amp electrical, natural gas, municipal water, and septic system. Builder owns the lot-other options and customizations are available. Signature Homes Ltd. is a local reputable Tarion registrant with 10+ years of experience and a track record of on-time smooth deliveries – we look forward to welcoming you into your new home. (id:48714)
RE/MAX Finest Realty Inc.
898 Plainview Place
Kingston, Ontario
SUPPLEMENTAL INCOME POTENTIAL PROPERTY in the highly sought-after Lancaster Public School and Holy Cross district! Are you struggling to pay your mortgage at current rates?? Do you want to buy a home but are having trouble qualifying? Why not live in one of the best areas of Kingston and let the property help you!! This extremely well maintained home features a spacious kitchen on the main level, 3 cozy bedrooms and a full bath with laundry. But that’s not all – on the lower level discover a bright 1 bedroom suite complete with full kitchen, laundry and full bath. With the lower level currently rented for $1,650 monthly (tenant leaving end of June), this property offers fantastic INCOME GENERATING POTENTIAL. Plus there’s the opportunity to rent out the other lower level bedroom for an additional $1,000-$1,200 per month to a Queens grad student, making this a smart homeowners’ dream! Outside, you’ll find a fully fenced yard backing on greenspace and a path that leads to Lancaster Public School. There is also a single attached garage with great storage and a paved driveway with parking for 3 cars. Don’t let this incredible opportunity pass you by – schedule your showing today and make this fantastic property yours! (id:48714)
Mccaffrey Realty Inc.
26 Skootamatta Lake Road
Cloyne, Ontario
1.5 storey wood sided home featuring almost 1800 sq ft Lot is 231 x 301 feet Conveniently located near several lakes for boating or fishing, 2 mins from Cloyne offering school from JK to grade 12 , 10 mins to bon echo park and to local grocery store & pharmacy ,an hour from Napanee or Belleville. Main Floor: Great room with lofted ceiling and skylight, providing a spacious and bright atmosphere. Open concept dining/living room with 2 patio doors, one leading to a wrap-around deck at the front, the other to a smaller deck off dining room, offering easy access to outdoor living spaces, enhancing indoor-outdoor flow. Kitchen with breakfast island giving more counter space and ample cupboards, and two windows overlooking the backyard for a pleasant view. Laundry room for added convenience. 2 pc guest bathroom. Main floor bedroom with ensuite and walk-in closet, additional patio door to main deck providing comfort and privacy. Mudroom leading to another good-sized deck into the backyard, a convenient entry point and transition space. Upstairs: 2 generous-sized bedrooms, offering ample space for family members or guests. Bathroom with a double sink vanity & stand alone shower, providing functionality and comfort. Catwalk overlooking living/dining room, adding architectural interest and visual appeal while providing space for kids to do homework. Basement: Single car garage for parking and storage. Additional space to add a rec room or other amenities, allowing for customization according to the homeowner’s needs. Walkout to the yard, providing easy access to outdoor areas a space for gatherings or relaxation. Exterior: • Surrounded by just under 2 acres of wooded space, offering privacy and a tranquil setting. Updates include new propane high efficiency furnace, central air and owned hot water heater all in 2021. This house combines modern amenities with natural surroundings, creating an inviting and comfortable living space ideal for everyday living and entertaining. (id:48714)
Mccaffrey Realty Inc.
13 Bishop Street
Kingston, Ontario
What a dream home! This 2300 sqft, 2-storey with 4 bedrooms, and 3 bathrooms offers a unique open-concept layout for spacious living. The 2nd storey features our 4 bedrooms and 2 bathrooms. Lower level is completely finished giving a remarkably cozy feel with its Quadra-Fire 3100 wood stove. The primary bedroom is truly a sanctuary! The gas fireplace adds a cozy and romantic ambiance, perfect for relaxing evenings. Large double walk-in closets with custom built-ins provide ample space for organizing your wardrobe and accessories. The ensuite bathroom with a soaker tub and custom tile shower. A spacious separate laundry room which offers convenience and luxury all in one. It’s a perfect retreat within your home, designed for comfort and style. Having a double car garage with an attached 750+sqft heated workshop is a fantastic feature for any homeowner who loves to work on projects or hobbies. The ample space allows for storage of vehicles, tools, and equipment, while the heated workshop provides a comfortable environment to work on projects year-round. This setup is a dream for DIY enthusiasts or anyone who enjoys tinkering and creating. It’s a versatile space that adds both functionality and value to the property. The large beautifully landscaped yard is completely fenced and features a gorgeous concrete patio area surrounding the 16’x32′ inground Salt Water pool and pool shed. Additional green space area with plenty of room for the youngsters to play or those looking to garden. Adding a touch of luxury and relaxation. 9 min drive to KGH and Queens, walking distance to parks, schools, curling club, ice rink and many other amenities. Located in a very desirable waterfront community. Not just a great location, it’s a great lifestyle! (id:48714)
RE/MAX Finest Realty Inc.
158 Summerside Drive
Inverary, Ontario
The ‘Algonquin’ model home, all brick bungalow with I.C.F foundation, built by Matias Homes with 1,975 sq.ft. of living space and sitting on 1.5-acre lot features 3 bedrooms, 2 baths, spectacular hardwood floors throughout and ceramic in wet areas. The open concept main floor with 9 ft ceilings, dining area, cozy living room with fireplace, oversized kitchen with island and generous use of windows throughout, allow for plenty of natural light. Finishing off the main floor is a laundry closet, 4-pc upgraded main bath, enormous primary with walk-in closet and exterior access to the rear covered deck , 4-pc upgraded ensuite and 2 generously sized bedrooms. The lower level is partially finished with a rough-in for a 3-pc bath for future development. The oversized triple car garage makes a great use for extra storage space. Don’t miss out on this great opportunity to own a custom-built home just a short drive from Kingston. (id:48714)
Royal LePage Proalliance Realty
136 Notch Hill Road Unit# 5
Kingston, Ontario
Attention Investors and First Time Buyers! Condo living at it’s best; right in the middle of Kingston! This 3 bedroom, 1.5 bath townhouse has been thoughtfully updated from top to bottom – flooring throughout, kitchen, appliances, bathrooms, paint, newer gas furnace and AC. Just move in and enjoy! (id:48714)
RE/MAX Finest Realty Inc.
443 Bagot Street
Kingston, Ontario
Located in historic downtown Kingston, this two storey house, built in 1890, retains much of the original charm. It offers easy access to downtown, shopping, restaurants, entertainment, professional services and transit, and is walking distance to Queen’s University and the hospitals. The main floor offers a cozy living room with a gas fireplace and an extra room with options as a dining room or office. The kitchen is upgraded with modern cabinets and comes with the appliances, including a gas stove. An additional room on the rear of the house has plenty of storage, washer/dryer and room for tools and a pantry. The second floor has 3 bedrooms and a four piece bathroom with ceramic tile flooring. The back yard oasis offers a pleasant pergola with plenty of quiet and privacy. Although it is located very close to downtown, it is a relatively private space to relax in and feels like a bit of “country in the city” with lilacs and crab apple trees around. Also for sale is the other side of this semi-detached property, 441 Bagot, a nicely maintained up/down duplex featuring two 2-bedroom apartments. This is a rare opportunity to own both sides of a semi to add to your investment portfolio…live in one unit, rent out the others! (id:48714)
RE/MAX Finest Realty Inc.
441 Bagot Street
Kingston, Ontario
This downtown up and down duplex is ideally suited for those wishing to live, work, play or study in Kingston. The property offers easy access to downtown, shopping, restaurants, entertainment, professional services and transit, and is walking distance to Queen’s University and the hospitals. The main floor apartment has two bedrooms and one full bathroom. The kitchen has been updated and includes a fridge, stove, dishwasher and washer/dryer. The flooring has been updated to a durable vinyl laminate. Heating is by way of a natural gas furnace which has been well maintained and recently refurbished. The upstairs apartment is a bright two bedroom, one full bathroom unit. The parquet floors have been refinished, the kitchen updated, and includes a fridge, stove and washer/dryer. Electric baseboards heat this unit. This property is currently fully rented and offers a unique opportunity to invest in a rental property and/or live on site. Also for sale is the other side of this semi-detached property, 443 Bagot, a nicely maintained single family home with much of the original charm when this building was constructed in 1890. This is a rare opportunity to own both sides of a semi to add to your investment portfolio…live in one unit, rent out the others! (id:48714)
RE/MAX Finest Realty Inc.
441 Bagot Street
Kingston, Ontario
This downtown up and down duplex is ideally suited for those wishing to live, work, play or study in Kingston. The property offers easy access to downtown, shopping, restaurants, entertainment, professional services and transit, and is walking distance to Queen’s University and the hospitals. The main floor apartment has two bedrooms and one full bathroom. The kitchen has been updated and includes a fridge, stove, dishwasher and washer/dryer. The flooring has been updated to a durable vinyl laminate. Heating is by way of a natural gas furnace which has been well maintained and recently refurbished. The upstairs apartment is a bright two bedroom, one full bathroom unit. The parquet floors have been refinished, the kitchen updated, and includes a fridge, stove and washer/dryer. Electric baseboards heat this unit. This property is currently fully rented and offers a unique opportunity to invest in a rental property and/or live on site. Also for sale is the other side of this semi-detached property, 443 Bagot, a nicely maintained single family home with much of the original charm when this building was constructed in 1890. This is a rare opportunity to own both sides of a semi to add to your investment portfolio…live in one unit, rent out the others! (id:48714)
RE/MAX Finest Realty Inc.
578 County Road 42
Athens, Ontario
Welcome to your spacious family home, where comfort is within every step because all you need to do is move right in! Step into a world of possibilities, where family moments and recreational adventures come together harmoniously. This large family home offers a multitude of features that cater to your every need and desire. It’s a “SMART” home, bringing you additional peace of mind. With brand new kitchen countertops, backsplash and new porcelain tiles, this kitchen is food and family ready. New flooring and fresh paint takes you down the hall to the three main level bedrooms. Off the dining room, enter the sunroom, and envision quiet mornings spent sipping coffee as you immerse yourself in the backyard privacy. For the creative you, the garage is a woodworker’s dream setup. With ample space and still room to park, organized storage, exciting projects are waiting for you. Explore the newly finished lower level. Offering a 4th and/or possibly 5th bedroom, office, and recreation room providing ample space for family and guests to stay comfortably. The office/craft room provides the perfect spot for productivity, while the large exercise room invites you to stay fit & active. The location of this home has handy access to ATV and snowmobile trails. Beyond its interior and outdoor features, this property offers almost 2 acres to gather and make the most of each day. From bbq’s on the deck to games and quiet afternoons, the new memories are endless. During the cooler months, just flick the switch and turn on your new heat pump – start saving now while considering our environment. Let your new roof remove any surprising costs. It’s already done for you! Whether you seek quiet relaxation, family time or adventures, this home brings an exceptional space. Discover the charm of this property by scheduling a private tour today. Welcome home to the perfect blend of comfort and recreation, where your family’s dreams are made. (id:48714)
Exp Realty
227 Cross Street
Deseronto, Ontario
This charming 3+1 bedroom, 2 full bath bungalow exudes warmth and functionality, nestled in Deseronto’s welcoming community. Enjoy the convenience of nearby parks, schools, library, eateries, and a quaint tea room. The airy layout features a bright open living and dining area, flooded with natural light through expansive windows. The modern eat-in kitchen offers abundant storage and counter space. Relax in the spacious bedrooms, including a 4-piece main floor bath and a 3-piece ensuite. Downstairs, a finished lower level adds versatility with a sizable rec room, media room, bedroom, and laundry/utility area. With an attached single car garage, this home caters to both first-time families and those seeking retirement comfort. (id:48714)
Mccaffrey Realty Inc.
308 Henry Road
South Frontenac, Ontario
Welcome to this cozy cottage on 30 Island Lake in Godfrey! This charming cottage offers rustic charm, providing an idyllic escape from the hustle and bustle of city life.Nestled amidst the serene beauty of nature, this cozy cottage features three bedrooms plus a loft, offering ample space for family and guests to unwind. With a three-piece bath. Cozy fireplace for the colder season.Step outside onto the three-level deck, where panoramic views of the lake await. Perfect for dining, sunbathing, or simply soaking in the breathtaking scenery, this deck is sure to be the heart of your outdoor living space.Just a few steps to the sand beach that gently slopes into the lake, where endless hours of fun and relaxation await. Whether you’re building sandcastles with the kids or enjoying a leisurely swim you will find crystal-clear waters, the beach offers endless opportunities for recreation.For the avid angler, the lake boasts awesome fishing opportunities, ensuring thrilling adventures on the water. Cast your line and reel in the catch of the day as you immerse yourself in the tranquility of your surroundings. Located just 45 minutes from Kingston, this cottage offers the perfect blend of seclusion and convenience. Escape the chaos of everyday life and embrace the peace and serenity of lakeside living. (id:48714)
RE/MAX Hallmark First Group Realty Ltd. Brokerage
180 Summerside Drive
Inverary, Ontario
The ‘Sandstone’ model, all brick bungalow with I.C.F foundation, built by Matias Homes with 1785 sq.ft. of living space and sitting on a 1.6-acre lot features 3 bedrooms, 2 baths, spectacular hardwood floors throughout and ceramic in wet areas. The open concept main floor with 9 ft ceilings, dining area, cozy great room with fireplace, oversized kitchen with island and generous use of windows throughout, allow for plenty of natural light. Finishing off the main floor is a laundry room, 4-pc upgraded main bath, enormous with his & her’s walk-in closets, 4-pc upgraded ensuite and 2 generous sized bedrooms. The lower level is partially finished with a rough-in for a 3-pc bath for future development. The oversized triple car garage makes a great use for extra storage space. Don’t miss out on this great opportunity to own a custom-built home just a short drive from Kingston. (id:48714)
Royal LePage Proalliance Realty
170 Summerside Drive
Inverary, Ontario
The ‘Frontenac’ model, all brick bungalow with I.C.F foundation, built by Matias Homes with 1,830 sq.ft. of living space and sitting on 1.6-acre lot features 3 bedrooms, 2 baths, spectacular hardwood floors throughout and ceramic in wet areas. The open concept main floor with 9 ft ceilings, dining area, cozy great room with fireplace, oversized kitchen with island and generous use of windows throughout, allow for plenty of natural light. Finishing off the main floor is a laundry room, 4-pc upgraded main bath, enormous primary with his & her’s walk-in closets, 3-pc upgraded ensuite and 2 generous sized bedrooms. The lower level is partially finished with a rough-in for a 3-pc bath for future development. The oversized triple car garage makes a great use for extra storage space. Don’t miss out on this great opportunity to own a custom-built home just a short drive from Kingston. (id:48714)
Royal LePage Proalliance Realty
202 Summerside Drive
Inverary, Ontario
The ‘Grousewood’ model, all brick bungalow with I.C.F foundation, built by Matias Homes with 1,800 sq.ft. of living space and sitting on a 1.5-acre lot features 3 bedrooms, 2 baths, spectacular hardwood floors throughout and ceramic in wet areas. The open concept main floor with 9 ft ceilings, dining area, cozy great room with fireplace, oversized kitchen with island and generous use of windows throughout, allow for plenty of natural light. Finishing off the main floor is a laundry room, 4-pc upgraded main bath, enormous primary with his & her’s walk-in closets, 3-pc upgraded ensuite and 2 generous sized bedrooms. The lower level is partially finished with a rough-in for a 3-pc bath for future development. The oversized triple car garage makes a great use for extra storage space. Don’t miss out on this great opportunity to own a custom-built home just a short drive from Kingston. (id:48714)
Royal LePage Proalliance Realty
186 Summerside Drive
Inverary, Ontario
The ‘Frontenac’ model, all brick bungalow with I.C.F foundation, built by Matias Homes with 1,830 sq.ft. of living space and sitting on 1.6-acre lot features 3 bedrooms, 2 baths, spectacular hardwood floors throughout and ceramic in wet areas. The open concept main floor with 9 ft ceilings, dining area, cozy great room with fireplace, oversized kitchen with island and generous use of windows throughout, allow for plenty of natural light. Finishing off the main floor is a laundry room, 4-pc upgraded main bath, enormous primary with his & her’s walk-in closets, 3-pc upgraded ensuite and 2 generous sized bedrooms. The lower level is partially finished with a rough-in for a 3-pc bath for future development. The oversized triple car garage makes a great use for extra storage space. Don’t miss out on this great opportunity to own a custom-built home just a short drive from Kingston. (id:48714)
Royal LePage Proalliance Realty
157 Summerside Drive
Inverary, Ontario
The ‘Islandview’ model, all brick bungalow with I.C.F foundation, built by Matias Homes with 1,820 sq.ft. of living space and sitting on a 2.2-acre lot features 3 bedrooms, 2 baths, spectacular hardwood floors throughout and ceramic in wet areas. The open concept main floor with 9 ft ceilings, dining area, cozy living room with fireplace, oversized kitchen with island and generous use of windows throughout, allow for plenty of natural light. Finishing off the main floor is a laundry room, 4-pc upgraded main bath, enormous primary with walk-in closet and exterior access to the rear covered deck, 3-pc upgraded ensuite and 2 generous sized bedrooms. The lower level is partially finished with a rough-in for a 3-pc bath for future development. The oversized triple car garage makes a great use for extra storage space. Don’t miss out on this great opportunity to own a custom-built home just a short drive from Kingston. (id:48714)
Royal LePage Proalliance Realty
165 Summerside Drive
Inverary, Ontario
The ‘Collinsview’ model, all brick bungalow with I.C.F foundation, built by Matias Homes with 1,930 sq.ft. of living space and sitting on a 2.1-acre lot features 3 bedrooms, 2 baths, spectacular hardwood floors throughout and ceramic in wet areas. The open concept main floor with 9 ft ceilings, dining area, cozy great room with fireplace, oversized kitchen with island and generous use of windows throughout, allow for plenty of natural light. Finishing off the main floor is a laundry room, 4-pc upgraded main bath, enormous primary with walk-in closet and exterior access to the rear covered deck, 4-pc upgraded ensuite and 2 generous sized bedrooms. The lower level is partially finished with a rough-in for a 3-pc bath for future development. The oversized double car garage makes a great use for extra storage space. Don’t miss out on this great opportunity to own a custom-built home just a short drive from Kingston. (id:48714)
Royal LePage Proalliance Realty
1015 Cedarwoods Drive
Verona, Ontario
Nestled in the Hardwood Creek Estates subdivision Verona, ON, this custom home sits on a private 2.5-acre lot. Surrounded by mature trees, 331 ft. of shoreline along Hardwood Creek, offering seamless access to Verona Lake. Large foyer, 4+1 bdrm, 3.5bth home, spanning 3080 sq. ft. of custom crafted living space. The bright walk-out lower level adds an additional 947 sq ft, providing ample room for relaxation and entertainment. Access to large double car garage. The mainflr features a double-sided wood burning fireplace, cathedral ceilings, crown moldings, and cherry hwd flrs. The spacious eat-in kitchen is a chef’s delight, boasting quartz countertops, cathedral ceilings, a center island, and convenient access to a composite deck, perfect for outdoor dining and gatherings. Retreat to the main floor primary suite, complete with an en-suite bath, study/bedroom. A separate formal dining room and a convenient 2pc pwdrm complete the main level. Upstairs, discover two large bdrms, large main bath and hwd flrs. The lower level offers a seamless transition to outdoor living, featuring a walk-out famrm with a cozy wood stove, a bright office a 4th bdrm, a 3pc bth, and a fully finished laundry room, along with abundant storage space. From the moment you step through the door, you’ll feel the warmth and comfort of home. With its exceptional indoor and outdoor amenities, this property offers the perfect blend of family and tranquility. We can’t wait to welcome you home. (id:48714)
Royal LePage Proalliance Realty
2039 Washburn Road
Inverary, Ontario
Discover the elegance of country living at 2039 Washburn Road—a stunning elevated bungalow situated in a picturesque countryside setting just north of Kingston! This remarkable home spans over 2,000 square feet of beautifully finished living space, including three bedrooms, two full bathrooms, and a fully finished lower level featuring a walkout. Step inside to a luminous, open-concept layout where newer vinyl flooring and a contemporary bio-ethanol fireplace, framed by shiplap and topped with an oak mantle, add a touch of warmth and sophistication. The kitchen, designed for both function and style, boasts ample storage, generous counter space, and sleek stainless steel appliances. The main-floor primary suite offers convenience and luxury, complemented by an updated bathroom with double sinks, a tiled shower featuring dual niches, and a sliding glass door. A full laundry room completes the main floor. The lower level unfolds into a fully finished, 400+ square foot rec. room, perfect for entertaining. You will also find two additional bedrooms, a full bathroom, and a versatile flex space leading to the backyard through a walkout patio door —offering a separate entrance for a potential in-law suite. Outside, the property extends over an acre, offering tranquil views from the deck, a single-car garage, and an extended driveway for multiple vehicles. With shingles replaced in 2015, newer vinyl windows, and a heat pump/air conditioning unit, this home combines durability with comfort. 2039 Washburn Road awaits to offer you a blend of countryside charm and modern living. Don’t let this opportunity to make it your new sanctuary slip away! (id:48714)
RE/MAX Rise Executives
153 Third Concession Road
Greater Napanee, Ontario
Welcome to your own peaceful waterfront retreat on Hay Bay! This sweet 3 bedroom, 1 bathroom cottage is the perfect opportunity to create lasting memories with your loved ones. With just over 180 feet of waterfront, you can enjoy stunning views and endless water activities right from your own backyard. The cottage itself has so much potential to be brought back to life and customized to fit your style. The spacious layout offers plenty of room for relaxation and entertaining, with a cozy living room, a functional kitchen, and three comfortable bedrooms for overnight guests. Situated on over 1.5 acres of property, you have plenty of space to turn this cottage into your own personal oasis. Whether you envision a lush garden, a relaxing outdoor seating area, or a fun-filled playground for the kids, the possibilities are endless. Don’t miss out on this rare opportunity to own a waterfront cottage on sought after Hay Bay. Come see the potential and start planning your dream retreat today! Property is being sold ‘AS IS.’ (id:48714)
Mccaffrey Realty Inc.
341 Wilson Road
Yarker, Ontario
Welcome to your sprawling countryside retreat! Situated on approx. 39 acres of trails, maple bush and more, this stunning property. Set back off the road you will find this expansive approx. 3000 sq ft of living space boasting 4 generous sized bedrooms, beautiful 2 full bathrooms, the upper level features, large windows which allow for lots of natural light, kitchen, dining and living room, Primary bedroom with ensuite, laundry room with entrance to the back deck and pool. The lower level has a sprawling layout, with 3 bedrooms, 1 bath, an area that could be considered a kitchen, foyer entrance, an office and a gorgeous family room with cathedral ceilings, in floor heating and propane fireplace overlooking the fields. Featuring inside entry to the Expansive 3 bay garage that can accommodate at least 6 cars, 2 Bays are heated and insulated could be a mechanics dream or wood workers paradise! There is also a detached 2 car garage that has hydro. PLUS, you have the most spectacular barn that was built in 2017! It has 4 box stalls, heated tack room, Solar panels to run the barn plus hooked up to hydro, the seller only used the hydro while away on vacation, otherwise the solar powers the barn. And there is more! Go for a walk on the many trails on the property and you will find your very own maple bush! Go tap some trees and make yourself some maple syrup! You Won’t be disappointed, call for the expansive list of features this home has to offer. (id:48714)
RE/MAX Finest Realty Inc.
341 Wilson Road
Yarker, Ontario
Welcome to your sprawling countryside retreat! Situated on approx. 39 acres of trails, maple bush and more, this stunning property. Set back off the road you will find this expansive approx. 3000 sq ft of living space boasting 4 generous sized bedrooms, beautiful 2 full bathrooms, the upper level features, large windows which allow for lots of natural light, kitchen, dining and living room, Primary bedroom with ensuite, laundry room with entrance to the back deck and pool. The lower level has a sprawling layout, with 3 bedrooms, 1 bath, an area that could be considered a kitchen, foyer entrance, an office and a gorgeous family room with cathedral ceilings, in floor heating and propane fireplace overlooking the fields. Featuring inside entry to the Expansive 3 bay garage that can accommodate at least 6 cars, 2 Bays are heated and insulated could be a mechanics dream or wood workers paradise! There is also a detached 2 car garage that has hydro. PLUS, you have the most spectacular barn that was built in 2017! It has 4 box stalls, heated tack room, Solar panels to run the barn plus hooked up to hydro, the seller only used the hydro while away on vacation, otherwise the solar powers the barn. And there is more! Go for a walk on the many trails on the property and you will find your very own maple bush! Go tap some trees and make yourself some maple syrup! You Won’t be disappointed, call for the expansive list of features this home has to offer. (id:48714)
RE/MAX Finest Realty Inc.
700 Slate Falls Road
Denbigh, Ontario
Very private little camp sitting amongst the trees, just under an acre of land. Camp is approximately 20 x 36 with large kitchen/living area with propane stove for cooking, wood stove for heating and sinks with gravity fed water from portable holding tank. Propane and generator run lights and outlets. Large storage shed directly behind camp that offers outhouse and storage, also a private outdoor shower. Contents included in the sale for the expectation of a few personal items. Property is minutes away from Thousands of acres of Crown land just off Big Clear lake road within 5 minutes away. Area offers many lakes close by, the perfect little cabin for recreational use or hunting. Location is less than 10 minutes to Denbigh, 50 minutes to Highway 7 Kaladar, Ontario. With a little TLC this would be the perfect getaway from the city and enjoy nature! (id:48714)
Exit Realty Acceleration Real Estate
1341 Tremont Drive
Kingston, Ontario
Welcome home to 1341 Tremont Drive! Situated on a good sized lot in the heart of the Woodhaven subdivision, this well-maintained 3 bedroom, 3 bathroom, ‘Eaton’ model townhome is built by Tamarack Homes and features hardwood and ceramic tiles throughout an open-concept main level, a great room with bright south-facing windows, gas fireplace, 9 ft ceilings, upgraded cabinetry, walk-in pantry, island eating bar with quartz counters, stylish tile backsplash and more. The bright dining area has patio doors that open up to the rear yard. You will also find a spacious Primary bedroom with a stunning ensuite and oversized walk in closet, a second floor laundry room, 2 additional bedrooms and a great main bathroom. The finished lower level has a bright rec room that offers more living space. The home also has a full sized size garage with 8ft door and is within a walking distance to schools, parks, transit, and more. This is a great place to live. Come see for yourself. (id:48714)
Royal LePage Proalliance Realty
185 Ontario Street Unit# 207
Kingston, Ontario
Luxury living awaits at this stunning 2 bedroom, 2 bathroom condominium conveniently located on the second floor of 185 Ontario Street. Offering breathtaking panoramic views of Lake Ontario, this property offers the convenience of downtown living with the serenity of waterfront life. Situated just steps away from the marina, Confederation Basin, and all downtown amenities, this property boasts an array of desirable features. Updated throughout, you’ll enjoy bright, open rooms with water views through every window. Enjoy the spacious kitchen with Quartz countertops, stainless steel appliances and open sight lines into the living room. Hardwood floors, convenience of in-suite laundry, and flexible spaces add to the appeal of this turn-key condo. The versatile office space can be utilized as a third bedroom or formal dining room. The building amenities include underground parking, secure entry, an inground pool with lake views, sauna, common rooms, gym, and more, ensuring a luxurious and comfortable lifestyle for residents. (id:48714)
RE/MAX Finest Realty Inc.
852 Stonewalk Drive
Kingston, Ontario
Former modified ‘Caraco – Astoria’ model home located in Kingston East’s most desirable neighbourhood. This stunning home is a must see! Upgrades galore and shows like a magazine cover! Inviting and bright are the best words to describe entering this property. With it’s stunning hardwood floors, huge windows and chef’s kitchen, this open concept home is an entertainers delight. Tastefully decorated with elegance and luxury throughout, the three oversized bedrooms on the second level include ample closet space with the primary bed and bath being the pièce de résistance. Floor to ceiling windows, newer engineered hardwood floors, and a 5 piece ensuite to lose yourself in. Honestly, I’d never want to leave this suite! The light shines into the open concept living area with linear gas fireplace including built ins, large dining area with patio doors to the deck and hot tub area. Add to all this the fully finished basement with large rec room, full bath and 2 large bonus rooms perfect for overnight guests or hobby/exercise rooms. If this isn’t enough, it’s within a 2 min walk to grocery, pharmacy, LCBO, pet store, daycare, beautiful walking trails, parks, restaurants and schools. Short drive to CFB/RMC, 401 corridor, Waaban crossing, downtown core, rec centres, arena, and Lake ON. It just doesn’t get any better than this! (id:48714)
RE/MAX Finest Realty Inc.
Pt Lt 15 (Part 2) Pine Grove Road
Greater Napanee, Ontario
A gently rolling landscape with large clearing surrounded by trees and ponds, this 9+ acre parcel has been freshly severed & surveyed. This parcel also has a brand new 60ft drilled well that produces 13 GMP. With 836ft of road frontage, this quiet oasis located only 15 minutes from Napanee is waiting for you to build your dream home! (id:48714)
Exit Realty Acceleration Real Estate
Pt Lt 15 (Part 1) Pine Grove Road
Greater Napanee, Ontario
Newly severed & surveyed, this 21+ acre rolling landscape is fully treed and full of nature for the outdoor enthusiast. Wild turkeys and deer are a common sighting. If you are looking for recreational property, or a beautiful setting to build your dream home, this might be it. Located 15 minutes north of Napanee. (id:48714)
Exit Realty Acceleration Real Estate
227 Union Street
Napanee, Ontario
Are you ready to create lasting memories in a home that exudes warmth and character? This delightful 4-bedroom, 1.5-bath residence is waiting for its next loving family to embrace its timeless charm. Built to last, this home boasts sturdy craftsmanship and a spacious layout can also accommodate an office or extra guests. A little elbow grease will transform it into your dream haven. The rich hardwood floors throughout add warmth and character. Updates include the furnace (2023) and shingles (2016) providing peace of mind for years to come. The large backyard offers endless possibilities for the children, pets, and family including creating your own backyard oasis and gardens. Nestled in a family-friendly neighborhood, this home is just a short stroll away from several area schools. Plus, the vibrant downtown core—with its delightful shops, restaurants, and entertainment—is only a 15-minute walk away. This home isn’t just a house; it’s an opportunity. Don’t miss out! (id:48714)
Sutton Group-Masters Realty Inc Brokerage
60 Mill Street Unit# Ground
Gananoque, Ontario
Discover a new level of productivity and collaboration in this fully renovated office space! Open concept design, exposed ceilings, & modern finishes, is the perfect environment to inspire your team to achieve greatness. Take advantage of the flexible premises options: Ground floor has 2×2000 sq ft units available for smaller teams, or opt for the convenience of a 4000 sq ft ground floor unit. If you are looking for something more spacious, there is 8000 sq ft available over two floors (2nd floor space on seperate listing). Located in the downtown core close to the water- front, you’ll enjoy not only a stunning workspace but also easy access to amenities and a vibrant community. (id:48714)
Royal LePage Proalliance Realty
60 Mill Street Unit# 2nd Floor
Gananoque, Ontario
Discover a new level of productivity and collaboration in this fully renovated office space! Open concept design, exposed ceilings, & modern finishes, is the perfect environment to inspire your team to achieve greatness. Take advantage of the flexible premises options: 2nd floor has 2 x 2000 sq ft units available for smaller teams, or opt for the convenience of a 4000 sq ft second floor unit. If you are looking for something more spacious, there is 8,000 sq ft available over two floors (ground floor space on seperate listing). Located in the downtown core close to the water- front, you’ll enjoy not only a stunning workspace but also easy access to amenities and a vibrant community. (id:48714)
Royal LePage Proalliance Realty
1087 Melville Road Road
Consecon, Ontario
Immerse yourself in the perfect blend of rural charm and convenient access with this delightful home, set on 1.3 acres of tranquility. Enhanced with Rogers fibre optics service directly to your door, this property ensures modern connectivity amidst nature’s calm. The architectural grace is accentuated by spacious 9-foot ceilings and robust steel beam construction, offering both elegance and strength. The home’s strategic location is a mere 20-minute drive to the 401, providing effortless connectivity to broader regions. Belleville is accessible within a 12-minute drive, and the vibrant Downtown Picton awaits you just 20 minutes away. This prime positioning means you’re perfectly placed to explore local wineries and the stunning Sandbanks Provincial Park beaches, all within minutes from your doorstep, offering an ideal blend of serene living and leisure activities. Outdoors, the property showcases a beautiful wrap-around deck for serene mornings or enchanting evenings under the sky. Inside, the essence of country living envelops you, with a generous country kitchen, convenient main-floor laundry, direct deck access via patio doors, and an open-concept layout that radiates warmth and welcome. The insulated basement presents a blank canvas for your personal touch, while a 40′ x 8.6′ shipping container offers creative potential for storage or a bespoke retreat. Seize the opportunity to own a piece of paradise that combines the best of rural serenity, modern amenities, and unbeatable location. Schedule your visit today and step closer to making this unique home yours. (id:48714)
RE/MAX Finest Realty Inc.

