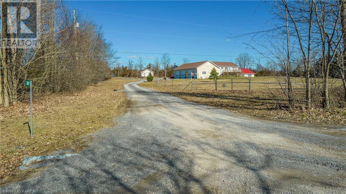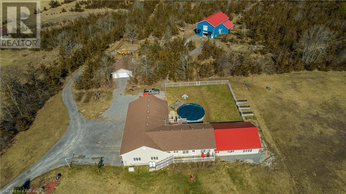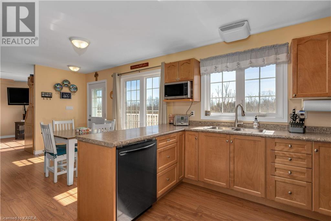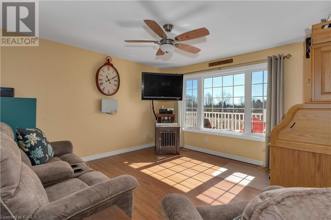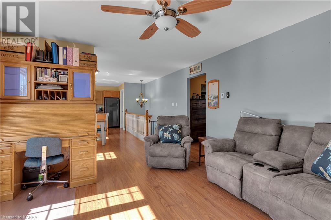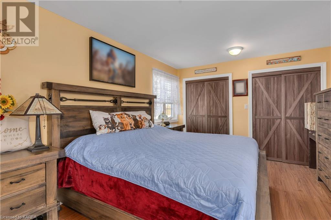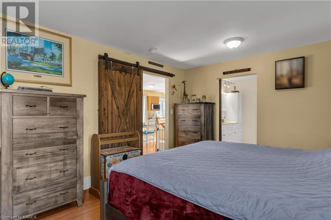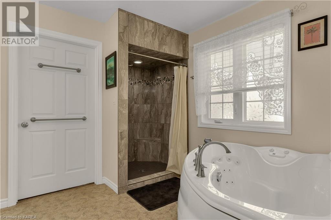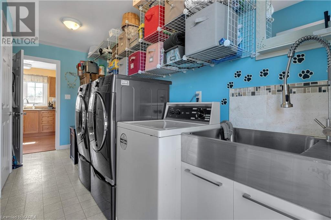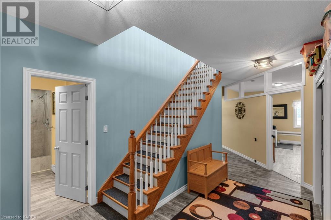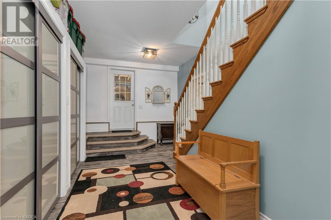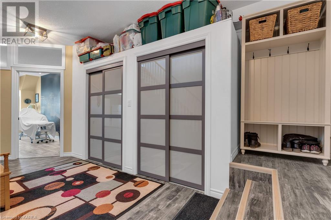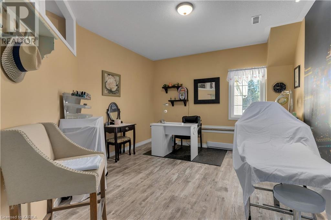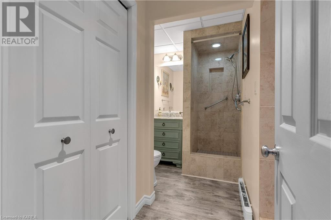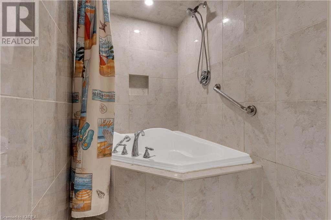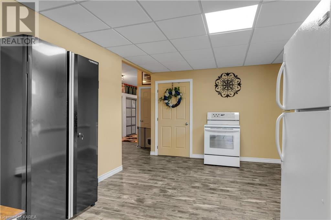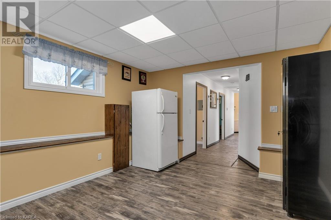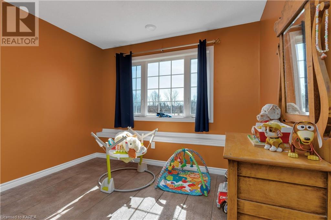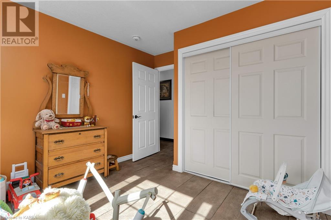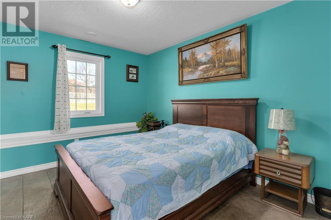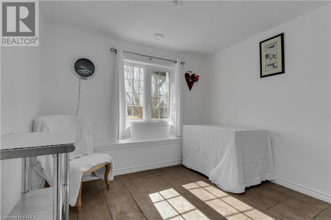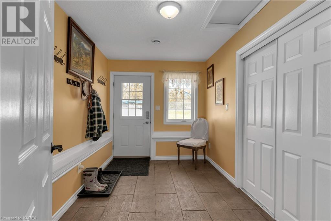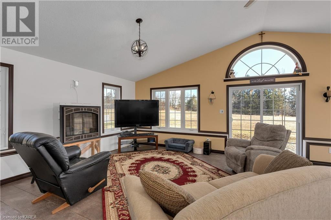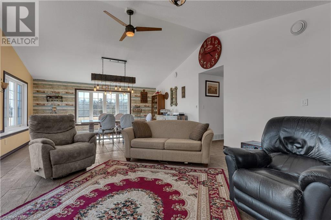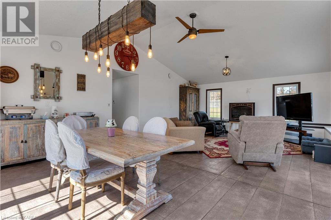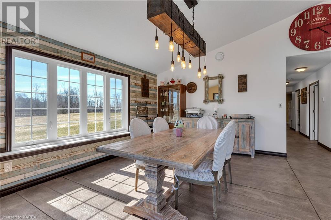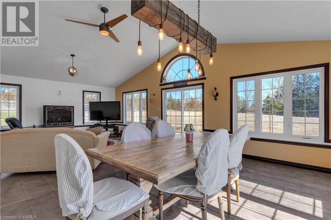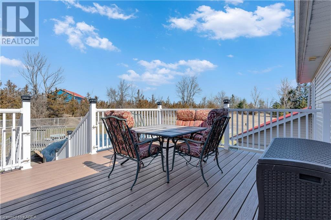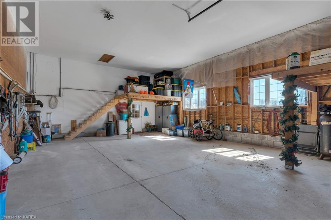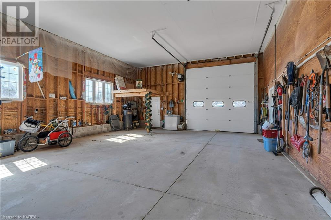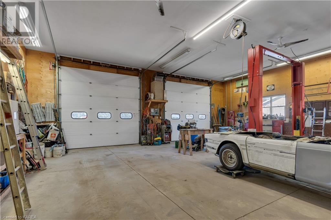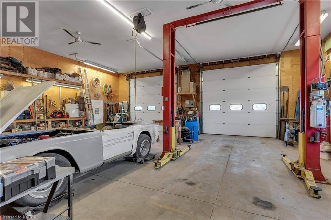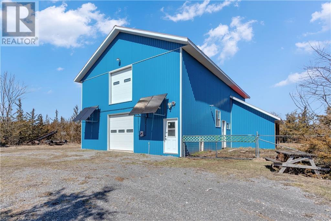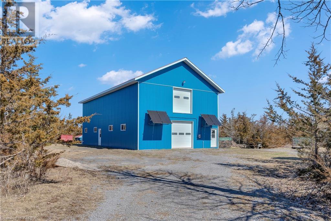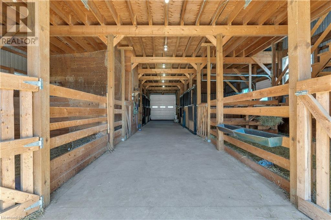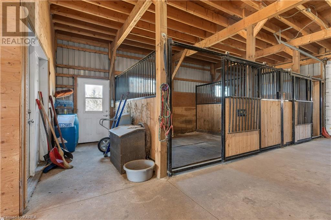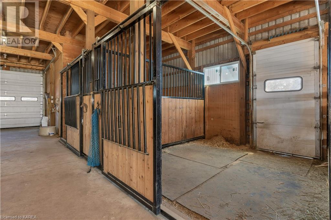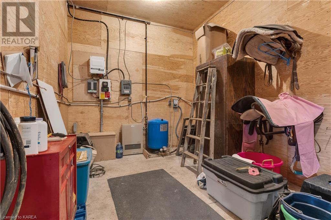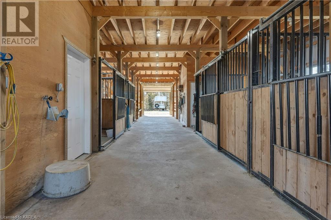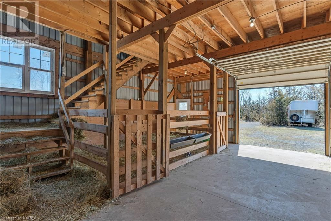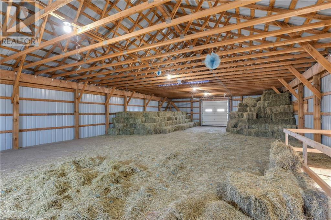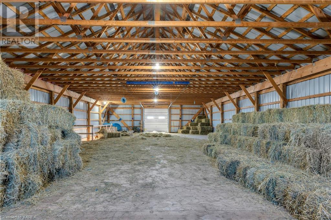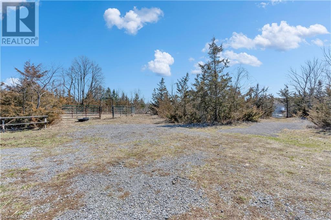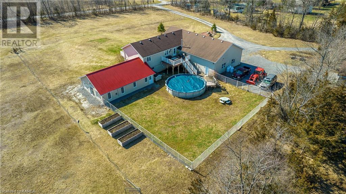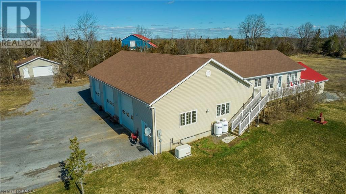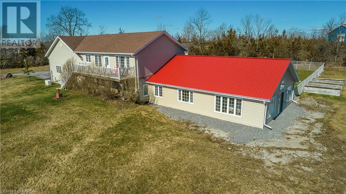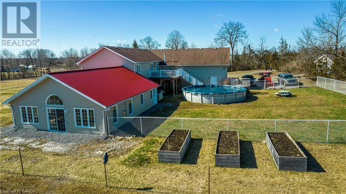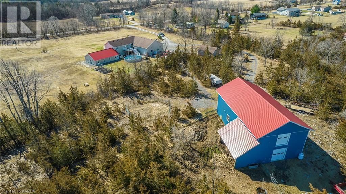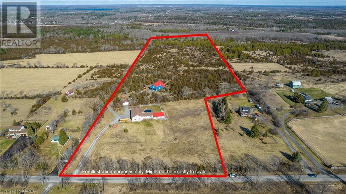4 Bedroom
2 Bathroom
2973
Raised Bungalow
Fireplace
Above Ground Pool
Central Air Conditioning
In Floor Heating, Forced Air, Radiant Heat
Acreage
$1,650,000
Welcome to your sprawling countryside retreat! Situated on approx. 39 acres of trails, maple bush and more, this stunning property. Set back off the road you will find this expansive approx. 3000 sq ft of living space boasting 4 generous sized bedrooms, beautiful 2 full bathrooms, the upper level features, large windows which allow for lots of natural light, kitchen, dining and living room, Primary bedroom with ensuite, laundry room with entrance to the back deck and pool. The lower level has a sprawling layout, with 3 bedrooms, 1 bath, an area that could be considered a kitchen, foyer entrance, an office and a gorgeous family room with cathedral ceilings, in floor heating and propane fireplace overlooking the fields. Featuring inside entry to the Expansive 3 bay garage that can accommodate at least 6 cars, 2 Bays are heated and insulated could be a mechanics dream or wood workers paradise! There is also a detached 2 car garage that has hydro. PLUS, you have the most spectacular barn that was built in 2017! It has 4 box stalls, heated tack room, Solar panels to run the barn plus hooked up to hydro, the seller only used the hydro while away on vacation, otherwise the solar powers the barn. And there is more! Go for a walk on the many trails on the property and you will find your very own maple bush! Go tap some trees and make yourself some maple syrup! You Won’t be disappointed, call for the expansive list of features this home has to offer. (id:48714)
Property Details
|
MLS® Number
|
40566790 |
|
Property Type
|
Agriculture |
|
Communication Type
|
High Speed Internet |
|
Community Features
|
School Bus |
|
Equipment Type
|
Propane Tank |
|
Farm Type
|
Hobby Farm |
|
Features
|
Southern Exposure |
|
Parking Space Total
|
23 |
|
Pool Type
|
Above Ground Pool |
|
Rental Equipment Type
|
Propane Tank |
|
Storage Type
|
Storage |
|
Structure
|
Workshop, Barn |
Building
|
Bathroom Total
|
2 |
|
Bedrooms Above Ground
|
1 |
|
Bedrooms Below Ground
|
3 |
|
Bedrooms Total
|
4 |
|
Appliances
|
Central Vacuum, Dishwasher, Dryer, Microwave, Refrigerator, Satellite Dish, Washer, Gas Stove(s), Hood Fan, Window Coverings, Garage Door Opener |
|
Architectural Style
|
Raised Bungalow |
|
Basement Development
|
Finished |
|
Basement Type
|
Full (finished) |
|
Constructed Date
|
2010 |
|
Cooling Type
|
Central Air Conditioning |
|
Exterior Finish
|
Vinyl Siding |
|
Fire Protection
|
Smoke Detectors |
|
Fireplace Fuel
|
Propane |
|
Fireplace Present
|
Yes |
|
Fireplace Total
|
1 |
|
Fireplace Type
|
Other - See Remarks |
|
Fixture
|
Ceiling Fans |
|
Heating Fuel
|
Propane |
|
Heating Type
|
In Floor Heating, Forced Air, Radiant Heat |
|
Stories Total
|
1 |
|
Size Interior
|
2973 |
|
Utility Water
|
Drilled Well |
Parking
Land
|
Access Type
|
Road Access, Highway Access |
|
Acreage
|
Yes |
|
Fence Type
|
Partially Fenced |
|
Sewer
|
Septic System |
|
Size Depth
|
2553 Ft |
|
Size Frontage
|
392 Ft |
|
Size Irregular
|
39.39 |
|
Size Total
|
39.39 Ac|25 - 50 Acres |
|
Size Total Text
|
39.39 Ac|25 - 50 Acres |
|
Zoning Description
|
Ru/ep |
Rooms
| Level |
Type |
Length |
Width |
Dimensions |
|
Lower Level |
Utility Room |
|
|
10'4'' x 13'3'' |
|
Lower Level |
Office |
|
|
12'3'' x 18'7'' |
|
Lower Level |
Bedroom |
|
|
11'10'' x 10'4'' |
|
Lower Level |
Bedroom |
|
|
11'3'' x 10'4'' |
|
Lower Level |
Bedroom |
|
|
11'3'' x 10'4'' |
|
Lower Level |
3pc Bathroom |
|
|
10'9'' x 11'8'' |
|
Lower Level |
Great Room |
|
|
27'8'' x 17'11'' |
|
Lower Level |
Kitchen |
|
|
10'9'' x 14'3'' |
|
Lower Level |
Foyer |
|
|
12'7'' x 7'8'' |
|
Main Level |
5pc Bathroom |
|
|
11'4'' x 11'3'' |
|
Main Level |
Primary Bedroom |
|
|
11'5'' x 14'11'' |
|
Main Level |
Laundry Room |
|
|
15'2'' x 7'7'' |
|
Main Level |
Dining Room |
|
|
9'11'' x 11'10'' |
|
Main Level |
Kitchen |
|
|
9'11'' x 9'7'' |
|
Main Level |
Living Room |
|
|
13'3'' x 17'6'' |
Utilities
|
Electricity
|
Available |
|
Telephone
|
Available |
https://www.realtor.ca/real-estate/26707672/341-wilson-road-yarker

