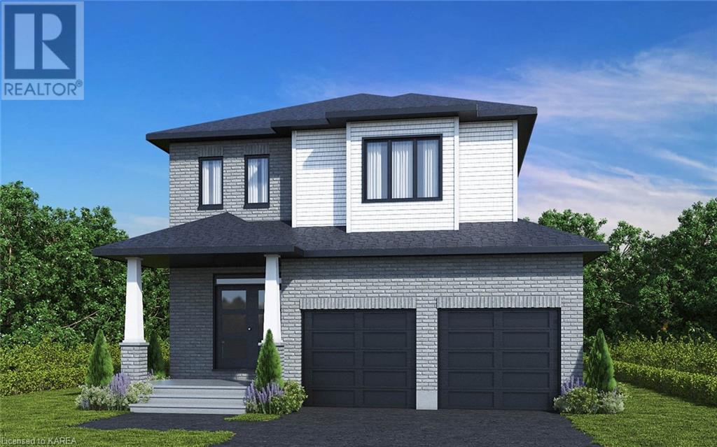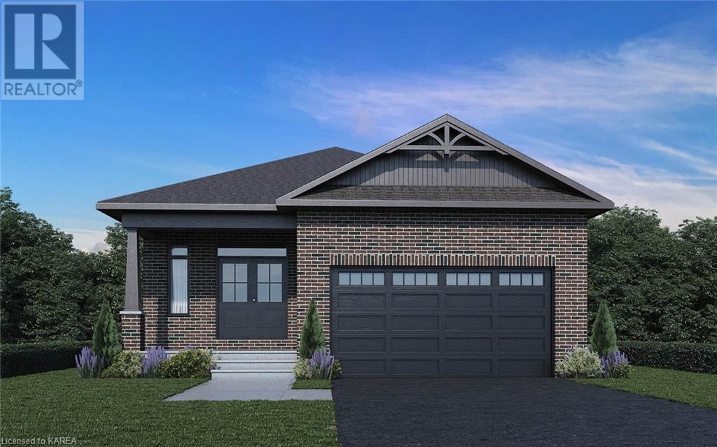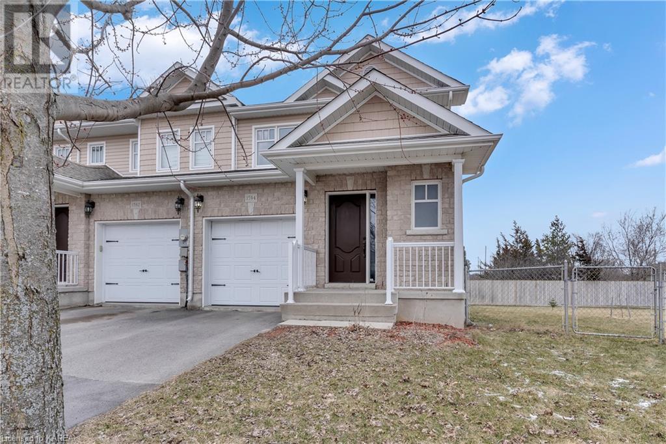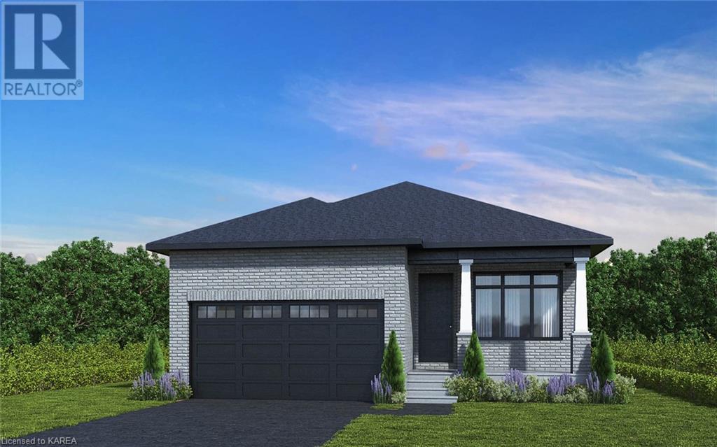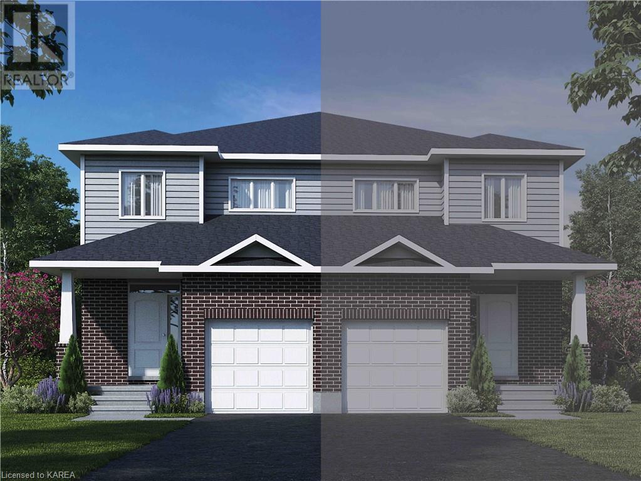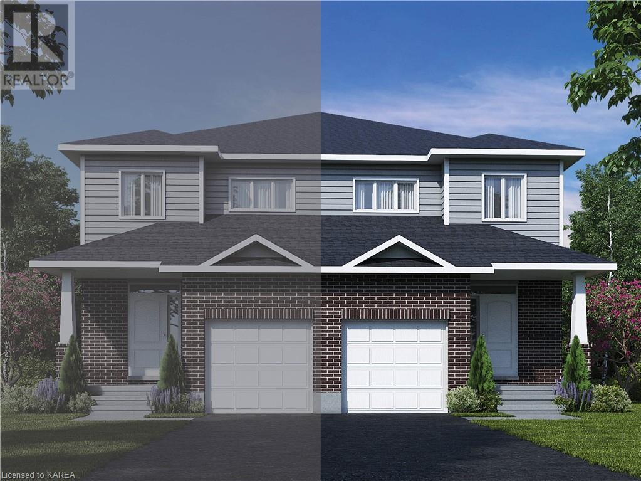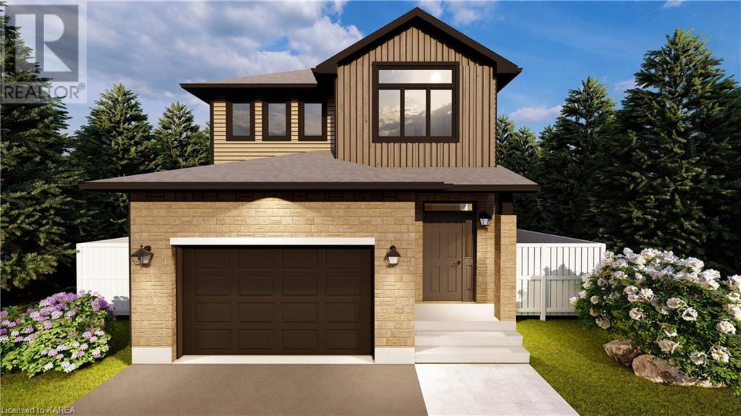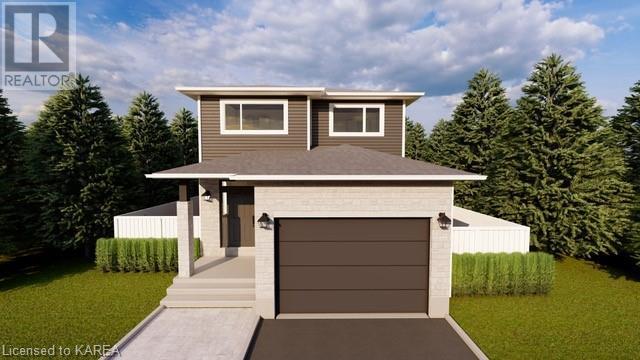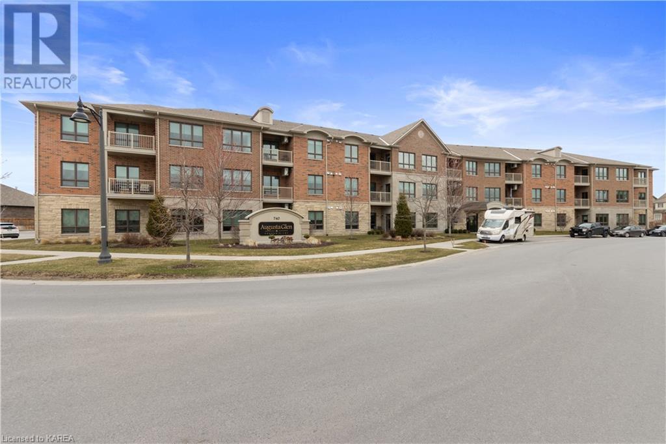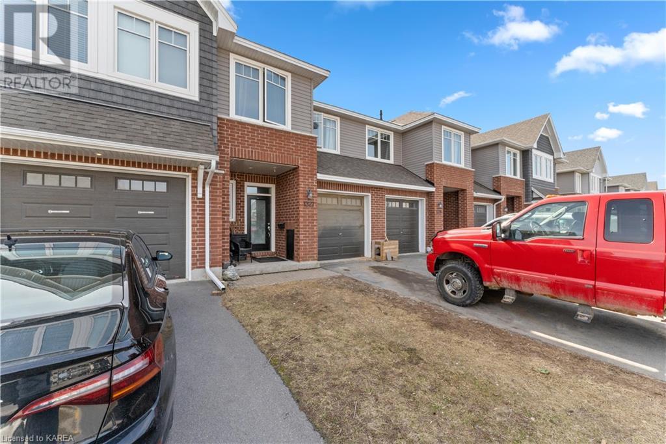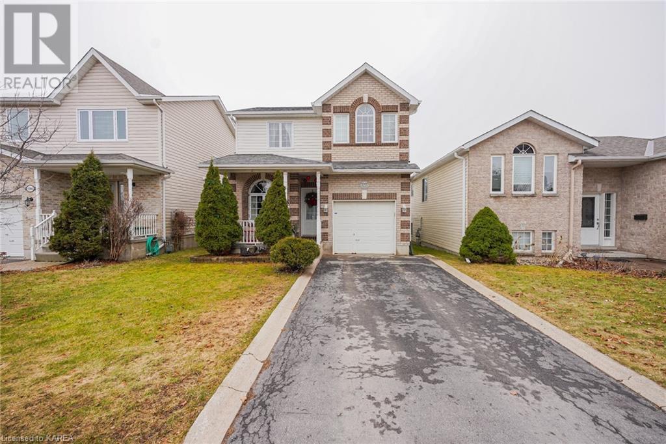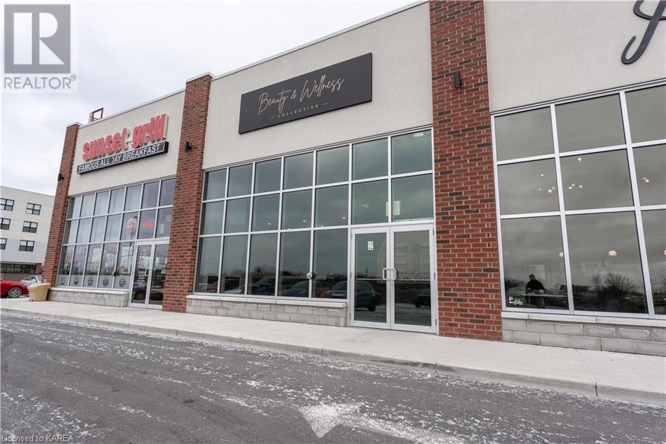LOADING
2726 Delmar Street
Kingston, Ontario
Prepare to be swept away by The Nicole, a stunning 2,379sq/ft two-storey design by Marques Homes coming soon in Sands Edge! This home is being designed with bright, open-concept living that promises an ultra-functional kitchen outfitted with high-quality quartz countertops, an undermount sink, generous pot & pan drawers, elegant under-cabinet lighting, and soft-closing doors and drawers, plus a spacious walk-in pantry. The spacious living room plans to feature a natural gas fireplace with a stylish surround, offering a cozy yet elegant atmosphere. A practical mud room with a walk-in closet leads into a double-car garage, ensuring plenty of storage and convenience. Upstairs, there will be four generously sized bedrooms, with the main suite offering a walk-in closet and an ensuite bathroom equipped with a glass-enclosed tiled shower, a freestanding tub, and double sinks for a touch of luxury. An added perk is the full laundry room on the upper floor, designed for ease and efficiency. The lower level will be primed for future customization, with a three-piece rough-in bathroom, 9′ ceilings, and perimeter insulation/drywall. Additional standard features include engineered hardwood and tile flooring, quartz countertops throughout, and a central air conditioning unit. Located with convenience in mind, close to Kingston Transit bus stops, Highway 401, parks, everyday shopping amenities, and much more. Don’t upgrade for quality; build where quality is standard. Experience the Marques Homes difference today! (id:48714)
RE/MAX Rise Executives
2722 Delmar Street
Kingston, Ontario
Presenting our sought-after Wesley bungalow design, boasting 1,442 sq/ft of luxury by Marques Homes. A grand entrance awaits through the elegant double front doors, leading you into a bright and inviting foyer with direct access to the lower level. The kitchen is every chef’s delight, featuring a generously sized island with breakfast bar seating, quality quartz countertops, an undermount sink, under-cabinet lighting, a well-appointed pantry wall, full-height cabinetry adorned with crown moulding detail, and the convenience of soft-closing doors and drawers. The main floor offers a comfortable living environment with 9′ ceilings throughout. The spacious open-concept living and dining area showcase a 10′ trayed ceiling and natural gas fireplace with stylish surround, creating a sense of sophistication and providing easy access to the rear yard. A main floor laundry/mudroom leads the way to a double-car garage for practical living. Two well-appointed bedrooms grace the main floor, including a generously sized primary bedroom with a walk-in closet and an ensuite bathroom featuring a beautiful glass-enclosed tiled shower. The lower level will be primed for future customization, with a three-piece rough-in bathroom, 9′ ceilings, and perimeter insulation/drywall. Additional standard features include engineered hardwood and tile flooring, quartz countertops throughout, and a central air conditioning unit. Located with convenience in mind, close to Kingston Transit bus stops, Highway 401, parks, everyday shopping amenities, and much more. Don’t upgrade for quality; build where quality is standard. Experience the Marques Homes difference today! (id:48714)
RE/MAX Rise Executives
1594 Crimson Crescent
Kingston, Ontario
This end-unit townhome is the perfect place to begin a new adventure in Kingston’s Woodhaven neighbourhood. What sets this home apart are the south facing windows from the living room paired with those on the western wall, flooding the main floor with light! And what do we see from those windows, you may ask? One of the largest yards on Crimson Crescent, by far; the pie shaped lot must be seen to be believed – there is plenty of room to create the backyard of your dreams! Upstairs we have three bedrooms as well as laundry and two full bathrooms. Although there is a powder room on the main floor, we also find a rough in for a future bathroom in the unfinished lower level, with its large windows! This house is complete with a single car garage with inside entry and all appliances included. Move in this June! (id:48714)
Royal LePage Proalliance Realty
2730 Delmar Street
Kingston, Ontario
Introducing The Gabriel, an under-construction custom bungalow by Marques Homes in Sands Edge. A fluid 1,508 sq/ft of living space with a long list of standard features with a thoughtful and proven design. Prepare for a bright and open-concept main floor with a custom kitchen with quality quartz countertops, undermount sink, pot & pan drawers, under-cabinet lighting, and soft closing doors and drawers throughout. The design includes a living room with a trayed ceiling, a natural gas fireplace, and access to the rear yard. Practicality meets style with a main floor laundry room leading to a double car garage. Future residents can expect three bedrooms on the main floor, highlighted by a master suite with a walk-in closet and an ensuite bathroom boasting a glass-enclosed tiled shower. The lower level will offer flexibility for customization, with plans for a three-piece rough-in bathroom, 9′ ceilings, perimeter insulation, and pre-installed drywall. Additional standard features include engineered hardwood and tile flooring, quartz countertops throughout, and a central air conditioning unit. Located with convenience in mind, close to Kingston Transit bus stops, Highway 401, parks, everyday shopping amenities, and much more. Don’t upgrade for quality; build where quality is standard. Experience the Marques Homes difference today! (id:48714)
RE/MAX Rise Executives
2709 Delmar Street
Kingston, Ontario
Welcome to your new standard of living: Sands Edge, proudly presented by Marques Homes. Step into The Samuel, a meticulously designed semi-detached home that offers an impressive 2,055 square feet of sophisticated living space, complemented by a long list of high-quality features as standard. This home welcomes you with an open, airy main floor, bathed in natural light through numerous windows and enhanced by soaring nine-foot ceilings. The space is thoughtfully finished with resilient luxury vinyl plank, ceramic tile flooring, and abundant pot lighting for a modern and inviting ambiance. The heart of the home is a breathtaking white kitchen boasting a spacious chef’s pantry, elegant wood cabinetry, and gleaming quartz countertops with an undermount sink. Attention to detail is evident in the soft-close doors and drawers, under-cabinet lighting, and exquisite crown moulding that adds a touch of sophistication. Upstairs, you’ll find a practical laundry area, two well-appointed full bathrooms, and three generously sized bedrooms. The primary suite will impress, featuring a walk-in closet and a luxurious four-piece ensuite bathroom with a glass-enclosed tiled shower and a large vanity topped with quartz countertops. The home also offers a fully finished lower level with high ceilings, thoughtful pot lighting, and a three-piece rough-in for future bathroom expansion. Exterior highlights include a paved driveway, a fully sodded lot, and rear fencing. Located in a prime location, Sands Edge is moments away from Kingston Transit bus stops, the convenience of Highway 401, scenic parks, a variety of everyday shopping amenities, and so much more. Don’t upgrade for quality; build where quality is standard. Experience the Marques Homes difference today! (id:48714)
RE/MAX Rise Executives
2711 Delmar Street
Kingston, Ontario
Welcome to your new standard of living: Sands Edge, proudly presented by Marques Homes. Step into The Samuel, a meticulously designed semi-detached home that offers an impressive 2,055 square feet of sophisticated living space, complemented by a long list of high-quality features as standard. This home welcomes you with an open and airy main floor, bathed in natural light through numerous windows and enhanced by soaring nine-foot ceilings. The space is thoughtfully finished with resilient luxury vinyl plank and ceramic tile flooring, alongside abundant pot lighting for a modern and inviting ambiance. The heart of the home is a breathtaking white kitchen boasting a spacious chef’s pantry, elegant wood cabinetry, and gleaming quartz countertops with an undermount sink. Attention to detail is evident in the soft-close doors and drawers, under-cabinet lighting, and exquisite crown moulding that adds a touch of sophistication. Upstairs, you’ll find a practical laundry area, two well-appointed full bathrooms, and three generously sized bedrooms. The primary suite will impress, featuring a walk-in closet and a luxurious four-piece ensuite bathroom with a glass-enclosed tiled shower and a large vanity topped with quartz countertops. The home also offers a fully finished lower level with high ceilings, thoughtful pot lighting, and a three-piece rough-in for future bathroom expansion. Exterior highlights include a paved driveway, a fully sodded lot, and rear fencing. Located in a prime location, Sands Edge is moments away from Kingston Transit bus stops, the convenience of Highway 401, scenic parks, a variety of everyday shopping amenities, and so much more. Don’t upgrade for quality; build where quality is standard. Experience the Marques Homes difference today! (id:48714)
RE/MAX Rise Executives
1318 Turnbull Way Unit# Lot E27
Kingston, Ontario
Come and take a look at building options with Greene Homes. This 2215 sq.ft – 2 storey – 4 bedroom Tundra model offers great value for your money. With a rough-in for a future in-law suite with separate entrance, this offers its new owners many options depending on the Buyers situation. The main level features a main floor office, a large open concept design with a Great Room, Kitchen and Dining nook as one large open area, plus a 2 pc bath and generously sized foyer. The Kitchen boasts a center island with breakfast bar and Quartz counter tops. The 2nd floor has 4 bedrooms including a Primary suite includes a 5 pc ensuite and large walk-in closet, and a 2nd floor laundry room. All this built with luxurious finishes characteristic of a Greene Home. The basement has a separate side entrance from the outside, a bathroom rough-in, a future kitchen sink and stove rough-in, and a future 2nd washer and dryer rough-in. ALSO included is central air and a paved drive. Do not miss out on this opportunity to own a Greene Home. (id:48714)
RE/MAX Service First Realty Inc
RE/MAX Finest Realty Inc.
1320 Turnbull Way Unit# Lot E28
Kingston, Ontario
**$8,000.00** Exterior upgrade allowance! This 2140 sq.ft- 2 storey, 4 bedroom Turnstone model built by Greene Homes offers great value for your money, with in-law potential. The main level features main floor laundry in the spacious mudroom, 2pc bath, a large open concept design with a Great Room, Kitchen and Dining area as one large open area. The Kitchen is designed with a centre island and breakfast bar with granite or quartz counter tops throughout the home (you choose). Primary suite includes a 5 pc ensuite and large walk-in closet. Luxury vinyl flooring throughout the main floor living spaces and bathrooms as well as the numerous exemplary finishes characteristic of a Greene Homes. The basement is partially finished with rough-ins for: a bathroom, sink and stove outlet, and washer/dryer connections. It also offers a side entrance making it ideal for a future in-law potential. ALSO included is central air and a paved drive. Do not miss out on this opportunity to own a Greene Home. (id:48714)
RE/MAX Finest Realty Inc.
RE/MAX Service First Realty Inc
740 Augusta Drive Unit# 104
Kingston, Ontario
A meticulously maintained condominium in the heart of Kingston’s West end. Featuring 2 spacious bedrooms and 2 full baths. Conveniently located on the main floor giving easy access to the outside patio and only a stones throw to community park, green space and nearby coffee shops. Featuring stainless steel appliances, stackable washer and dryer, granite countertops and formal dining space perfect for formal gatherings. The master suite is both bright and spacious and has a walk-in closet and walk-in shower with seat. The building also features a small fitness centre and community room. Exceptionally well built and maintained building, all within walking distance to excellent shopping, grocery stores and restaurants. (id:48714)
RE/MAX Rise Executives
1327 Tremont Drive
Kingston, Ontario
Welcome to this 3-bedroom 2.5-bathroom townhome built by Tamarack Homes in 2019. It is a great location and close to schools, shopping, and all amenities. Book your private showing today! (id:48714)
Exp Realty
1368 Thornwood Crescent
Kingston, Ontario
Welcome home to 1368 Thornwood Crescent! Situated in the heart of Cataraqui Woods and backing on to Cataraqui Woods Elementary school. This custom built three bedroom 3 bathroom home is a solid investment. The main floor of this family home offers a formal den/office space at the front of the house. Open concept main living area with a spacious kitchen and living room area. Dining area with patio doors to a sprawling deck, fully fenced yard that overlooks the school yard. Upstairs offers three spacious bedrooms large main bathroom and a stately primary bedroom with oversized walk in closet. Fully finished lower with half bathroom, laundry area and enormous rec room. Great value in this sold home. (id:48714)
Royal LePage Proalliance Realty
497 Cataraqui Woods Drive
Kingston, Ontario
Dream of being your own boss? Seize this fantastic opportunity to sublease a brand-new clinic suite! Ideal for professionals in Psychotherapy, Social Work, Hairstyling, Massage Therapy, Osteopathy, Esthetics, Lash/Brow Artistry, Tattooing, Cosmetic Injections, and beyond. Located in a prime spot near Costco, with 1000 new residential units popping up next door. Enjoy amenities like a kitchen, laundry, private staff bathrooms, ample parking, and 24/7 access. Choose from various room sizes to fit your needs. Secure a full-time spot for your business and enjoy professional exclusivity. Options for partial week rentals are available too. Don’t miss out on this perfect launchpad for your venture! Prices vary from 300 to 375 per week depending on room size. (id:48714)
RE/MAX Rise Executives

