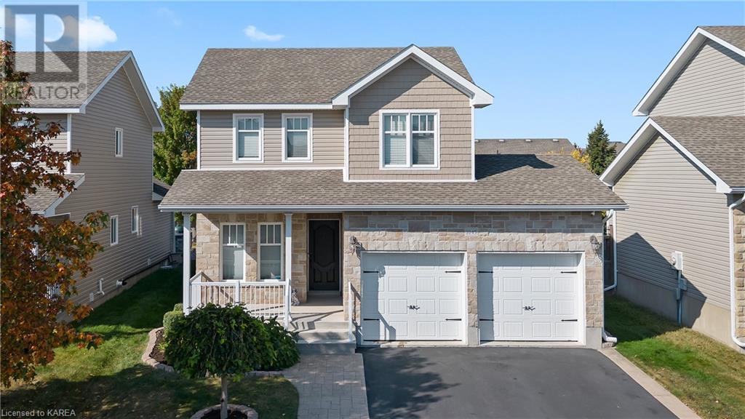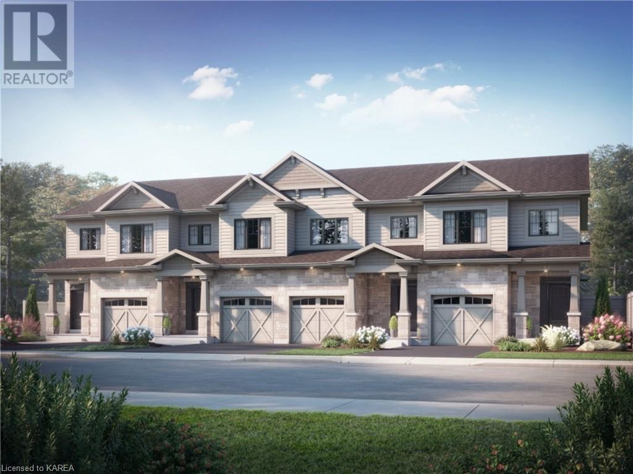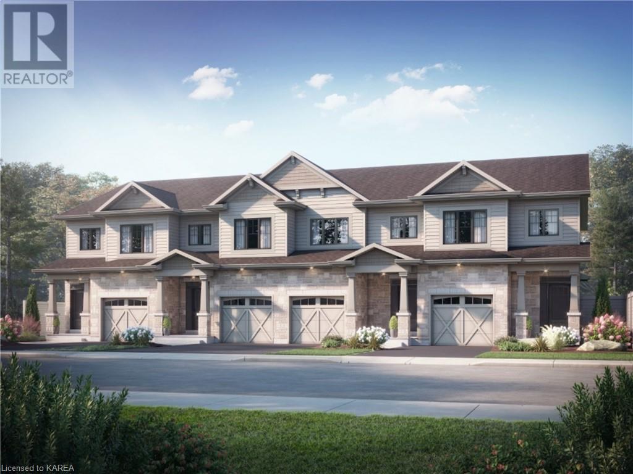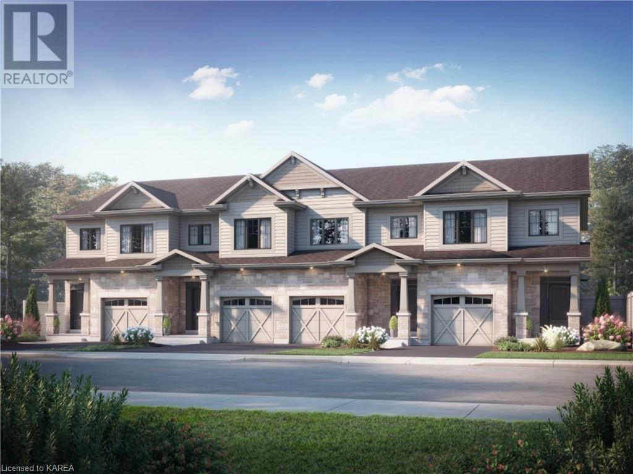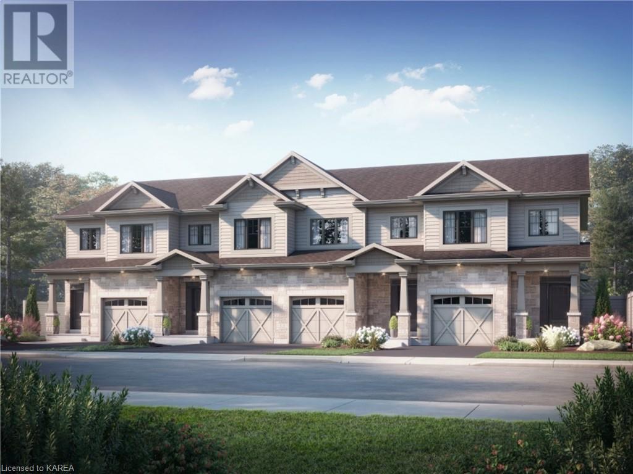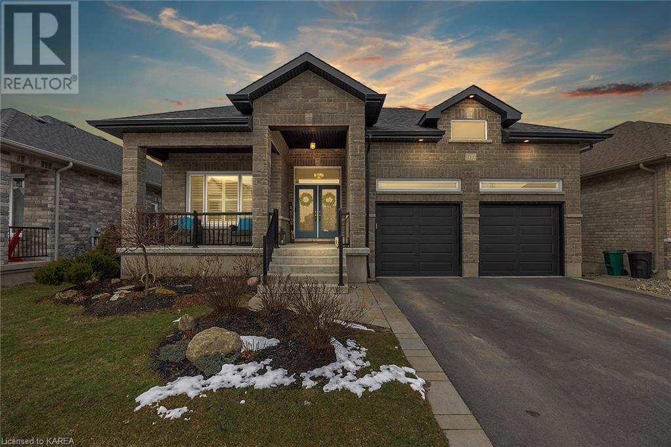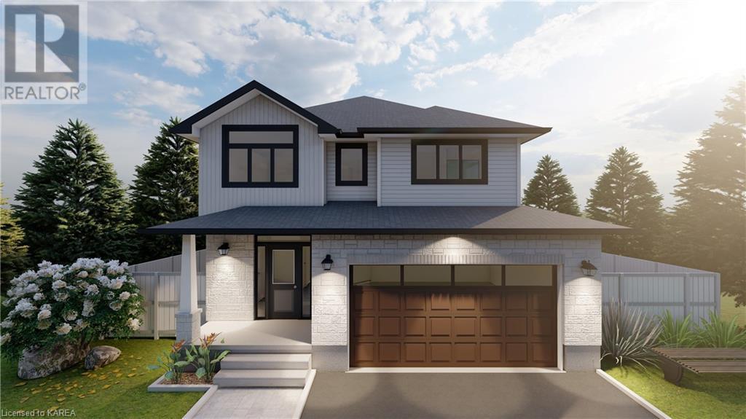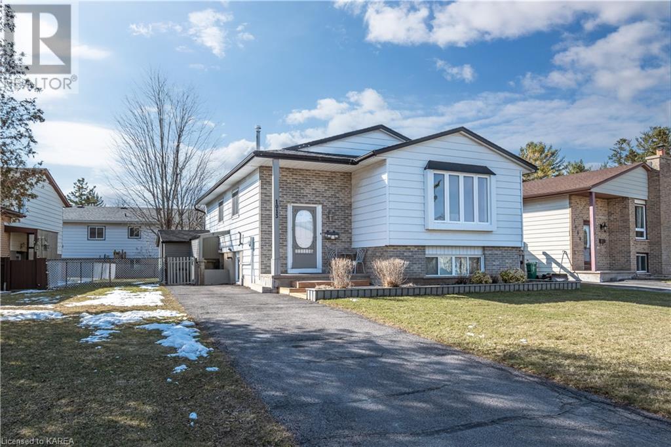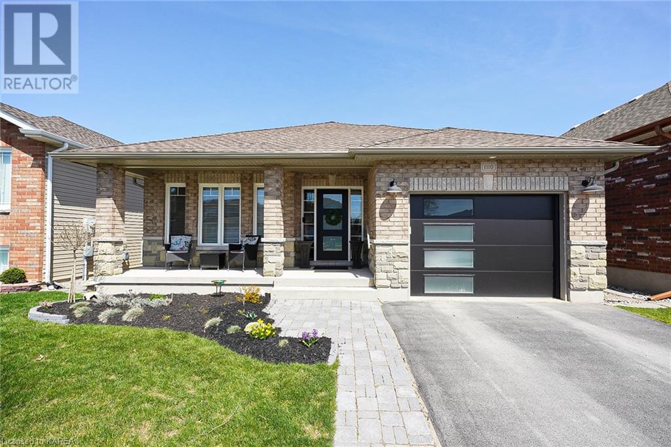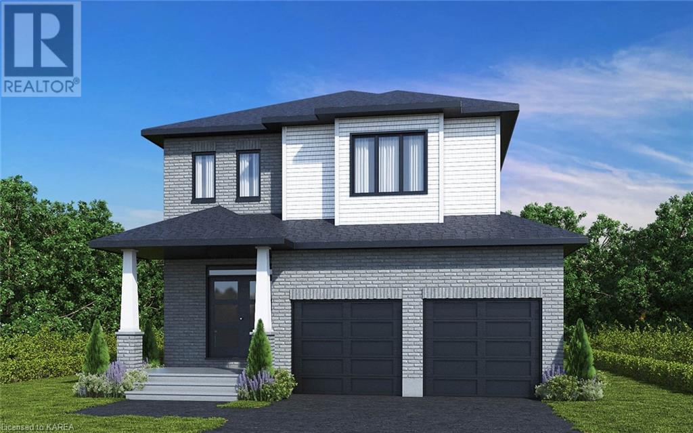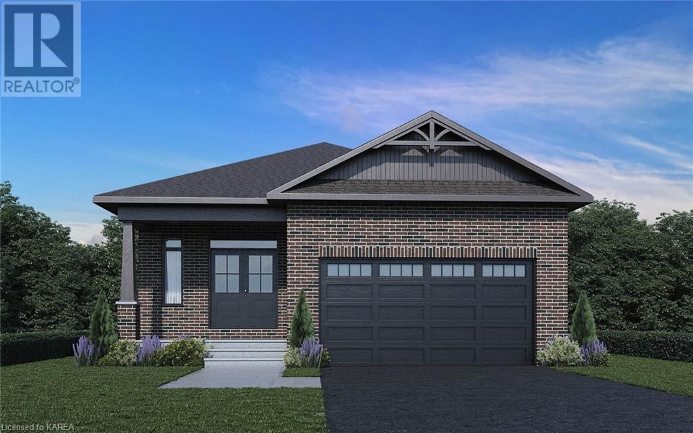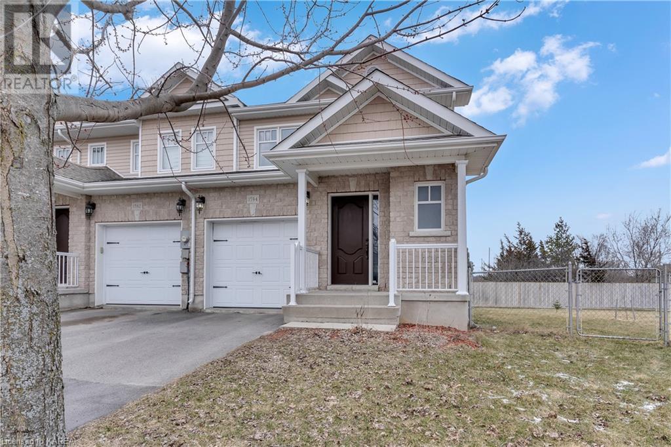LOADING
1045 Woodhaven Drive
Kingston, Ontario
Welcome to 1045 Woodhaven Drive. Here is your opportunity to own this pristine home with fantastic curb appeal in Kingston’s west-end. This 3-bedroom, 3.5-bathroom home offers over 1900 sq/ft of finished living space. When you enter the home, it will very quickly become clear how well cared for this property is. The front of the home offers a spacious foyer, with access to a half bath and a front room office. As you make your way into the main part of the house, be sure to notice the hardwood floors and spacious open concept floor plan. The kitchen is stunning, with stone countertops, glass tile backsplash, stainless steel appliances and plenty of cabinet space. The living room and dining room feature lots of natural light, vaulted ceilings, pot lights and access to the backyard. Make your way upstairs to find a 4-piece bathroom and 3 good size bedrooms including a primary suite with a 3-piece ensuite. On your way to the basement, note the laundry room which offers access to the two-car garage. The basement is fully finished with plenty of storage as well as a 3-piece bathroom. The backyard has plenty of space for outdoor entertaining and can be accessed either through the dining room or the garage. Don’t let this property slip through your fingers. (id:48714)
Sutton Group-Masters Realty Inc Brokerage
1838 Cinderhill Street
Kingston, Ontario
Brand new from CaraCo, the Hamilton, an executive townhome offering 1,400 sq/ft, 3 bedrooms, 2.5 baths and walkout basement. Open concept design featuring ceramic tile foyer, laminate plank flooring and 9ft ceilings on the main floor. The kitchen features quartz countertops, centre island w/extended breakfast bar, pot lighting, stainless steel built-in microwave and large walk-in pantry. Spacious living room with pot lighting, a corner gas fireplace and patio doors. 3 bedrooms up including the primary bedroom with double closets and 4-piece ensuite bathroom. All this plus a main floor laundry/mud room, high-efficiency furnace, central air, HRV, garage door opener and basement with walkout to grade and bathroom rough-in. Ideally located in popular Woodhaven, just steps to parks, future school and close to all west end amenities. Ready for occupancy July 2024. (id:48714)
RE/MAX Rise Executives
1836 Cinderhill Street
Kingston, Ontario
Brand new from CaraCo, the Auburn, an executive end-unit townhome offering 1,525 sq/ft, 3 bedrooms ,2.5 baths and walkout basement. Open concept design featuring ceramic tile foyer, laminate plank flooring and 9ft ceilings on the main floor. The kitchen features quartz countertops, centre island w/extended breakfast bar, pot lighting, stainless steel built-in microwave and large walk-in pantry. Spacious living room with pot lighting, a corner gas fireplace and patio doors. 3 bedrooms up including the primary bedroom with walk-in closet and 4-piece ensuite bathroom. All this plus a main floor laundry/mud room, high-efficiency furnace, central air, HRV, garage door opener and basement with walkout patio doors to grade and bathroom rough-in. Ideally located in popular Woodhaven, just steps to parks, future school and close to all west end amenities. Ready for occupancy July 2024. (id:48714)
RE/MAX Rise Executives
1840 Cinderhill Street
Kingston, Ontario
Brand new from CaraCo, the Hamilton, an executive townhome offering 1,400 sq/ft, 3 bedrooms, 2.5 baths and walkout basement. Open concept design featuring ceramic tile foyer, laminate plank flooring and 9ft ceilings on the main floor. The kitchen features quartz countertops, centre island w/extended breakfast bar, pot lighting, stainless steel built-in microwave and large walk-in pantry. Spacious living room with pot lighting, a corner gas fireplace and patio doors. 3 bedrooms up including the primary bedroom with double closets and 4-piece ensuite bathroom. All this plus a main floor laundry/mud room, high-efficiency furnace, central air, HRV, garage door opener and basement with walkout to grade and bathroom rough-in. Ideally located in popular Woodhaven, just steps to parks, future school and close to all west end amenities. Ready for occupancy July 2024. (id:48714)
RE/MAX Rise Executives
1842 Cinderhill Street
Kingston, Ontario
Brand new from CaraCo, the Auburn, an executive end-unit townhome offering 1,525 sq/ft, 3 bedrooms ,2.5 baths and walkout basement. Open concept design featuring ceramic tile foyer, laminate plank flooring and 9ft ceilings on the main floor. The kitchen features quartz countertops, centre island w/extended breakfast bar, pot lighting, stainless steel built-in microwave and large walk-in pantry. Spacious living room with pot lighting, a corner gas fireplace and patio doors. 3 bedrooms up including the primary bedroom with walk-in closet and 4-piece ensuite bathroom. All this plus a main floor laundry/mud room, high-efficiency furnace, central air, HRV, garage door opener and basement with walkout patio doors to grade and bathroom rough-in. Ideally located in popular Woodhaven, just steps to parks, future school and close to all west end amenities. Ready for occupancy July 2024. (id:48714)
RE/MAX Rise Executives
730 Squirrel Hill Drive
Kingston, Ontario
WOW!!! This gorgeous all brick Virgil Marques Custom Built executive bungalow with double garage and 2 kitchens is absolutely loaded with luxury and endless upgrades and is located in the highly sought after Westbrook subdivision. It boasts 1782SQ’ of finished living space on the main floor with hardwood and tile throughout, gleaming quartz countertops, high end stainless steel appliances (10 appliances included!!), Reverse Osmosis water systems in both kitchens for ultra pure drinking water, custom cabinetry to the 9 foot tray ceilings, pot lights, gas fireplace, double patio door entrance to an extra large deck with glass railings overlooking the private back yard with gazebos and 15′ swim spa! The lower level is equally as impressive with it’s 3 access points to an incredible up to code, 2 bed, 1500SQ’ room in-law suite that spares no expense with insulated floors, sound proof high ceilings, another massive luxury kitchen like the one on the main floor, a huge master bedroom, 4 pc bathroom, and patio door level access to the interlock patio and gazebo out back. Truly a rare find! Don’t Miss Out!! (id:48714)
RE/MAX Finest Realty Inc.
1315 Turnbull Way Unit# Lot E76
Kingston, Ontario
**$10,000.00** Exterior upgrade allowance! This 2410 sq.ft- 2 storey, 4 bedroom Starling model built by Greene Homes offers great value for your money, with in-law potential. The main level features an open foyer, 2pc bath, a large open concept design with a Great Room, Kitchen and Dining area as one large open area. The Kitchen is designed with a 6’ centre island and breakfast bar with granite or quartz counter tops throughout the home (you choose). Primary suite includes a 5 pc ensuite and large walk-in closet. Luxury vinyl flooring throughout the main floor living spaces and bathrooms as well as the numerous exemplary finishes characteristic of a Greene Homes including Energy Star certification. The basement is partially finished with rough-ins for: a bathroom, kitchen, and washer/dryer connections. It also offers a side entrance making it ideal for a future in-law potential. ALSO included is central air and a paved drive. Do not miss out on this opportunity to own a Greene Home. (id:48714)
RE/MAX Finest Realty Inc.
RE/MAX Service First Realty Inc
1013 Pinewood Place
Kingston, Ontario
Introducing a charming 3+1 bedroom elevated bungalow, boasting 1060 square feet of living space on the main level. Step inside to discover a fully finished basement, providing additional living space and flexibility to suit your lifestyle needs providing an 960 square feet in the fully finished basement with a separate entrance, one bedroom and 2pc bathroom, this lower level offers the potential for rental income or multigenerational living arrangements, ensuring both privacy and convenience. Outside, a paved driveway welcomes you home and provides ample parking for residents and guests alike. Venture to the rear of the property to find access to a spacious deck, ideal for outdoor entertaining or simply enjoying a quiet moments. This bungalow epitomizes comfort and convenience, offering a seamless blend of indoor and outdoor living spaces. Whether you’re seeking a cozy retreat of a home designed for hosting gatherings or adding to an investment portfolio, this property offers many possibilities. (id:48714)
RE/MAX Rise Executives
1110 Crossfield Avenue
Kingston, Ontario
Welcome home to 1110 Crossfield Avenue! Situated on a lovely south facing lot in the heart of the sought after Lyndenwood subdivision. Updated and modernized this charming 3 bedroom 3 bathroom bungalow offers updated fixtures and decor throughout. Bright main level with hardwood flooring, formal living room and formal dining area. Bright kitchen with new quartz counters, tile back splash, tile floor and more! Walk-out off of kitchen eat-in area to lovely covered deck and fully fenced rear yard with hot tub. Spacious primary bedroom with walk-in closet and well appointed ensuite with walk-in shower. Updated main bathroom. Fully finished lower level with high quality finishes. Enjoy family events, game night or movie night in the sprawling rec room that features wet bar, gas fireplace, nice windows, high quality flooring and finishes. Additional bedroom in lower level offers an awesome guest room or teenager retreat. Offering more than 2000 sq ft of nicely finished living space this is a great place to live! Full list of upgrades available! (id:48714)
Royal LePage Proalliance Realty
2726 Delmar Street
Kingston, Ontario
Prepare to be swept away by The Nicole, a stunning 2,379sq/ft two-storey design by Marques Homes coming soon in Sands Edge! This home is being designed with bright, open-concept living that promises an ultra-functional kitchen outfitted with high-quality quartz countertops, an undermount sink, generous pot & pan drawers, elegant under-cabinet lighting, and soft-closing doors and drawers, plus a spacious walk-in pantry. The spacious living room plans to feature a natural gas fireplace with a stylish surround, offering a cozy yet elegant atmosphere. A practical mud room with a walk-in closet leads into a double-car garage, ensuring plenty of storage and convenience. Upstairs, there will be four generously sized bedrooms, with the main suite offering a walk-in closet and an ensuite bathroom equipped with a glass-enclosed tiled shower, a freestanding tub, and double sinks for a touch of luxury. An added perk is the full laundry room on the upper floor, designed for ease and efficiency. The lower level will be primed for future customization, with a three-piece rough-in bathroom, 9′ ceilings, and perimeter insulation/drywall. Additional standard features include engineered hardwood and tile flooring, quartz countertops throughout, and a central air conditioning unit. Located with convenience in mind, close to Kingston Transit bus stops, Highway 401, parks, everyday shopping amenities, and much more. Don’t upgrade for quality; build where quality is standard. Experience the Marques Homes difference today! (id:48714)
RE/MAX Rise Executives
2722 Delmar Street
Kingston, Ontario
Presenting our sought-after Wesley bungalow design, boasting 1,442 sq/ft of luxury by Marques Homes. A grand entrance awaits through the elegant double front doors, leading you into a bright and inviting foyer with direct access to the lower level. The kitchen is every chef’s delight, featuring a generously sized island with breakfast bar seating, quality quartz countertops, an undermount sink, under-cabinet lighting, a well-appointed pantry wall, full-height cabinetry adorned with crown moulding detail, and the convenience of soft-closing doors and drawers. The main floor offers a comfortable living environment with 9′ ceilings throughout. The spacious open-concept living and dining area showcase a 10′ trayed ceiling and natural gas fireplace with stylish surround, creating a sense of sophistication and providing easy access to the rear yard. A main floor laundry/mudroom leads the way to a double-car garage for practical living. Two well-appointed bedrooms grace the main floor, including a generously sized primary bedroom with a walk-in closet and an ensuite bathroom featuring a beautiful glass-enclosed tiled shower. The lower level will be primed for future customization, with a three-piece rough-in bathroom, 9′ ceilings, and perimeter insulation/drywall. Additional standard features include engineered hardwood and tile flooring, quartz countertops throughout, and a central air conditioning unit. Located with convenience in mind, close to Kingston Transit bus stops, Highway 401, parks, everyday shopping amenities, and much more. Don’t upgrade for quality; build where quality is standard. Experience the Marques Homes difference today! (id:48714)
RE/MAX Rise Executives
1594 Crimson Crescent
Kingston, Ontario
This end-unit townhome is the perfect place to begin a new adventure in Kingston’s Woodhaven neighbourhood. What sets this home apart are the south facing windows from the living room paired with those on the western wall, flooding the main floor with light! And what do we see from those windows, you may ask? One of the largest yards on Crimson Crescent, by far; the pie shaped lot must be seen to be believed – there is plenty of room to create the backyard of your dreams! Upstairs we have three bedrooms as well as laundry and two full bathrooms. Although there is a powder room on the main floor, we also find a rough in for a future bathroom in the unfinished lower level, with its large windows! This house is complete with a single car garage with inside entry and all appliances included. Move in this June! (id:48714)
Royal LePage Proalliance Realty

