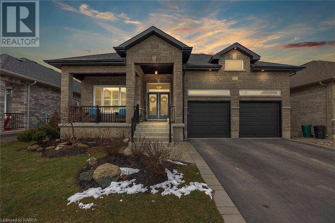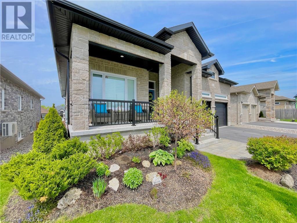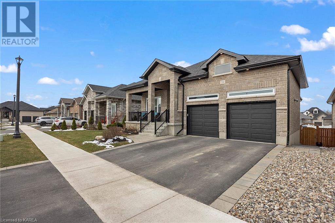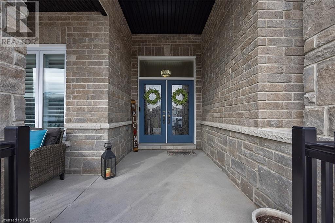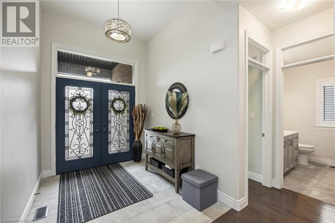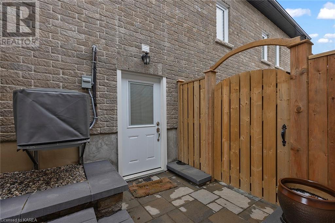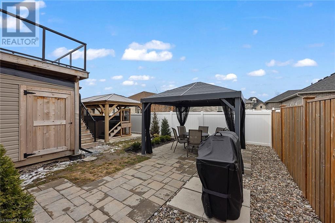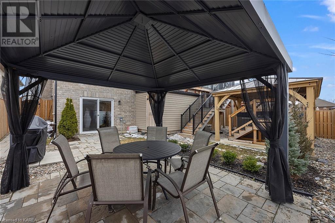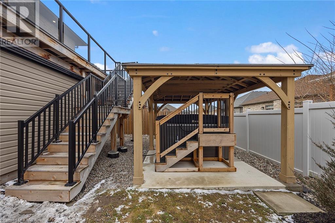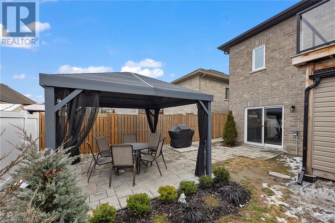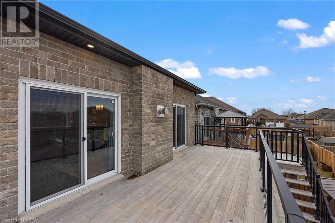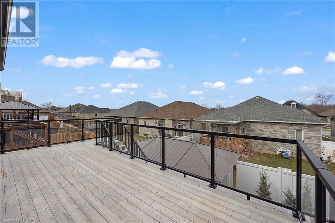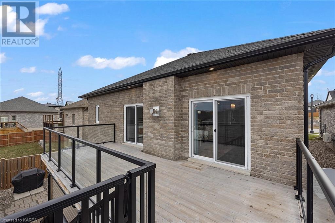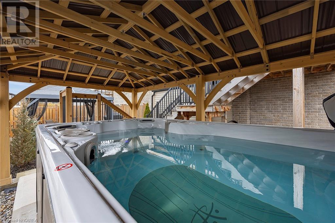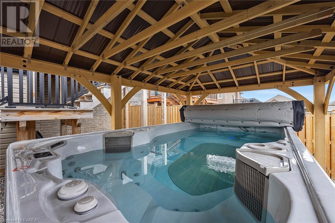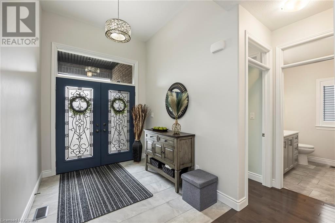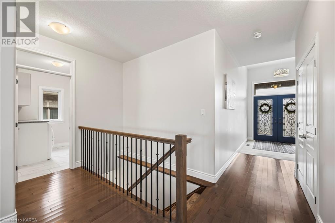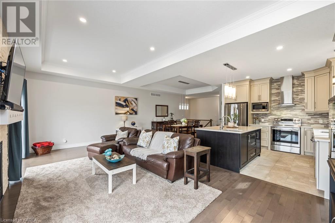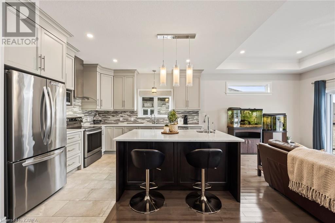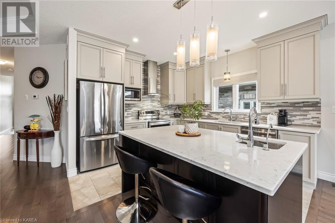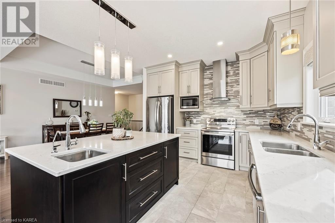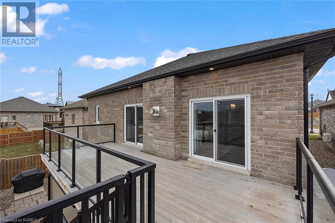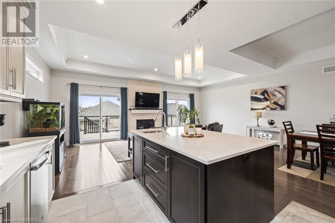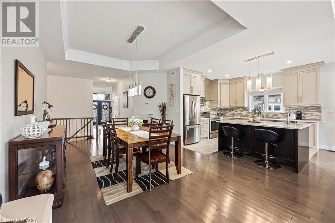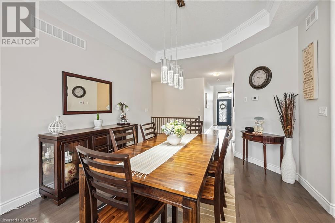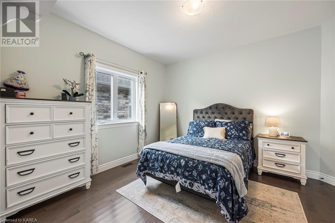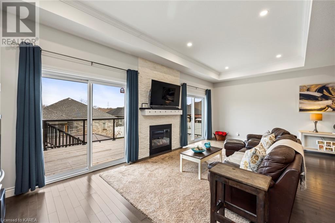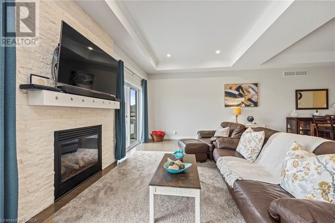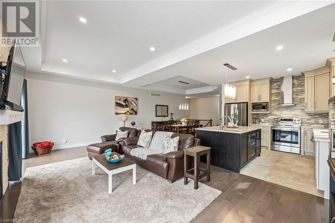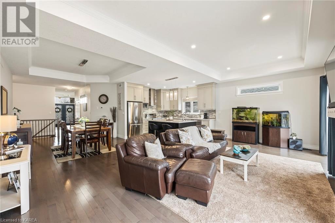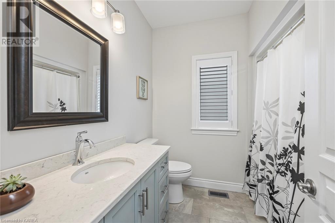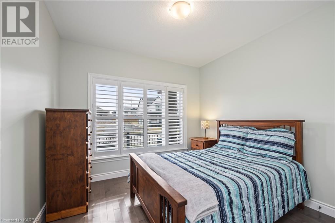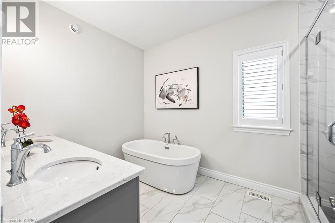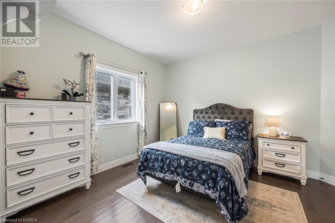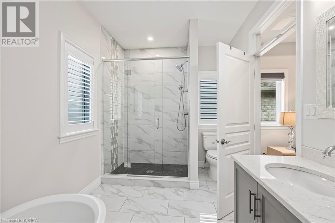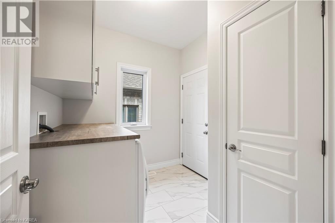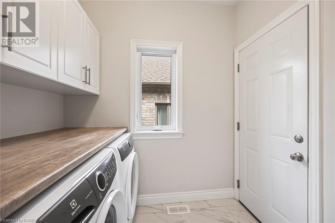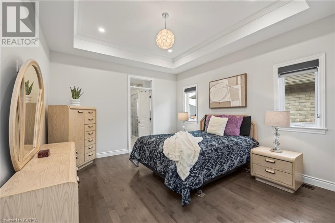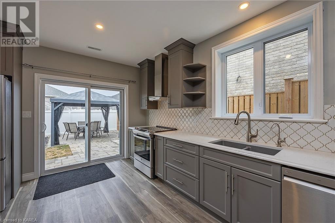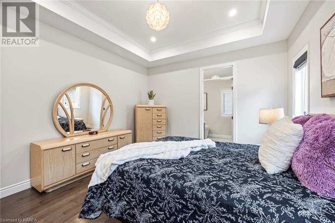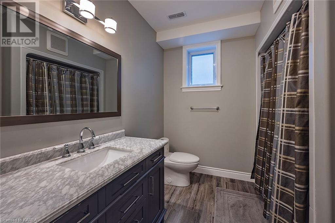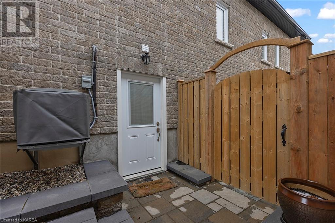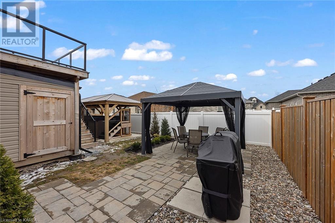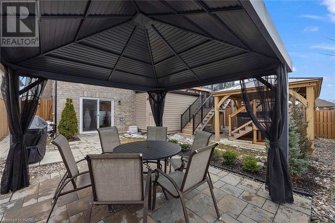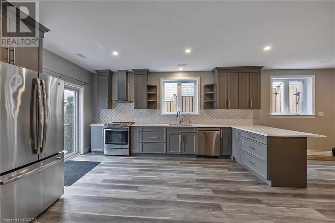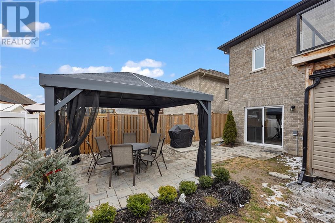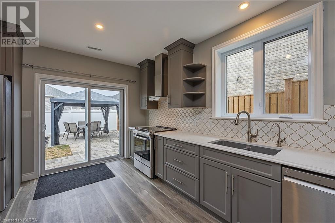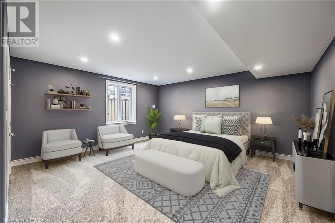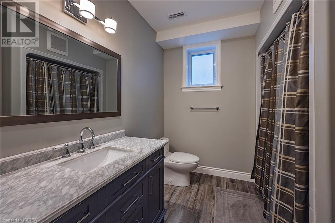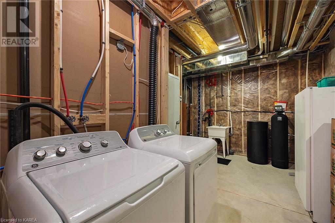5 Bedroom
3 Bathroom
1750
Raised Bungalow
Central Air Conditioning
Forced Air
$1,199,900
WOW!!! This gorgeous all brick Virgil Marques Custom Built executive bungalow with double garage and 2 kitchens is absolutely loaded with luxury and endless upgrades and is located in the highly sought after Westbrook subdivision. It boasts 1782SQ' of finished living space on the main floor with hardwood and tile throughout, gleaming quartz countertops, high end stainless steel appliances (10 appliances included!!), Reverse Osmosis water systems in both kitchens for ultra pure drinking water, custom cabinetry to the 9 foot tray ceilings, pot lights, gas fireplace, double patio door entrance to an extra large deck with glass railings overlooking the private back yard with gazebos and 15' swim spa! The lower level is equally as impressive with it's 3 access points to an incredible up to code, 2 bed, 1500SQ' room in-law suite that spares no expense with insulated floors, sound proof high ceilings, another massive luxury kitchen like the one on the main floor, a huge master bedroom, 4 pc bathroom, and patio door level access to the interlock patio and gazebo out back. Truly a rare find! Don't Miss Out!! (id:48714)
Property Details
|
MLS® Number
|
40563035 |
|
Property Type
|
Single Family |
|
Amenities Near By
|
Park, Playground, Schools |
|
Features
|
Paved Driveway, Gazebo, In-law Suite |
|
Parking Space Total
|
4 |
Building
|
Bathroom Total
|
3 |
|
Bedrooms Above Ground
|
3 |
|
Bedrooms Below Ground
|
2 |
|
Bedrooms Total
|
5 |
|
Appliances
|
Dishwasher, Dryer, Microwave, Refrigerator, Stove, Washer, Hot Tub |
|
Architectural Style
|
Raised Bungalow |
|
Basement Development
|
Finished |
|
Basement Type
|
Full (finished) |
|
Construction Style Attachment
|
Detached |
|
Cooling Type
|
Central Air Conditioning |
|
Exterior Finish
|
Brick Veneer |
|
Foundation Type
|
Poured Concrete |
|
Heating Type
|
Forced Air |
|
Stories Total
|
1 |
|
Size Interior
|
1750 |
|
Type
|
House |
|
Utility Water
|
Municipal Water |
Parking
Land
|
Access Type
|
Road Access |
|
Acreage
|
No |
|
Land Amenities
|
Park, Playground, Schools |
|
Sewer
|
Municipal Sewage System |
|
Size Depth
|
111 Ft |
|
Size Frontage
|
50 Ft |
|
Size Total Text
|
Under 1/2 Acre |
|
Zoning Description
|
R1-58 |
Rooms
| Level |
Type |
Length |
Width |
Dimensions |
|
Lower Level |
4pc Bathroom |
|
|
8'0'' x 7'6'' |
|
Lower Level |
Bedroom |
|
|
15'11'' x 12'9'' |
|
Lower Level |
Bedroom |
|
|
16'0'' x 17'6'' |
|
Lower Level |
Eat In Kitchen |
|
|
17'3'' x 17'6'' |
|
Lower Level |
Living Room |
|
|
19'9'' x 13'10'' |
|
Main Level |
4pc Bathroom |
|
|
7'1'' x 7'0'' |
|
Main Level |
Bedroom |
|
|
10'7'' x 10'2'' |
|
Main Level |
Bedroom |
|
|
11'5'' x 11'5'' |
|
Main Level |
5pc Bathroom |
|
|
7'10'' x 12'4'' |
|
Main Level |
Primary Bedroom |
|
|
16'3'' x 12'4'' |
|
Main Level |
Living Room |
|
|
23'4'' x 11'8'' |
|
Main Level |
Kitchen |
|
|
12'8'' x 12'0'' |
|
Main Level |
Dining Room |
|
|
11'10'' x 11'0'' |
https://www.realtor.ca/real-estate/26675920/730-squirrel-hill-drive-kingston

