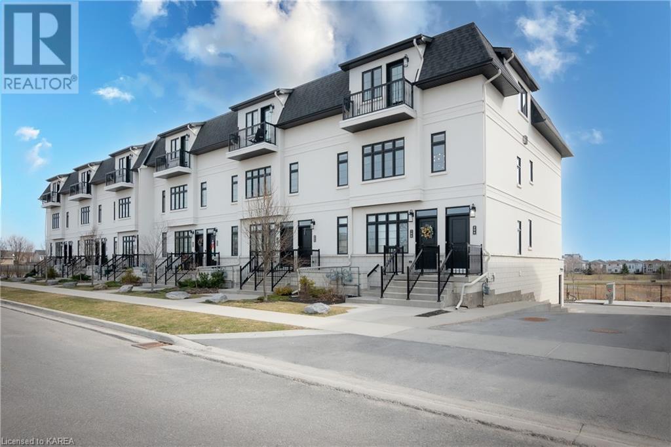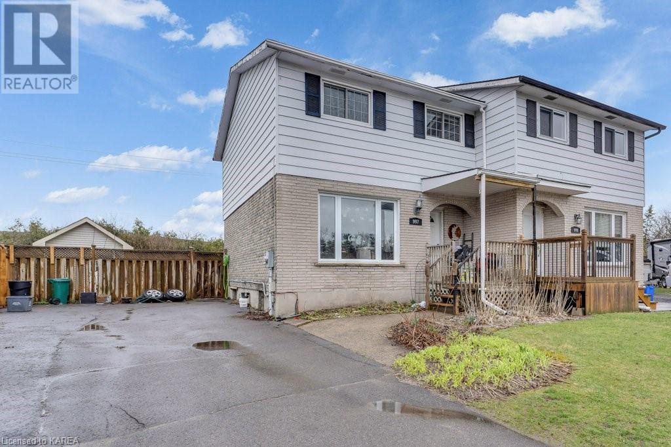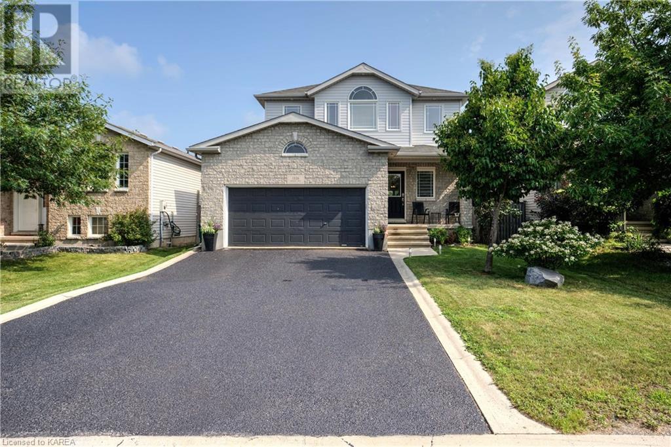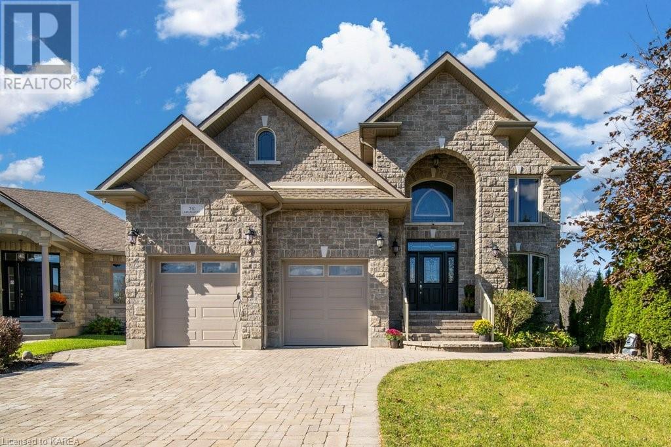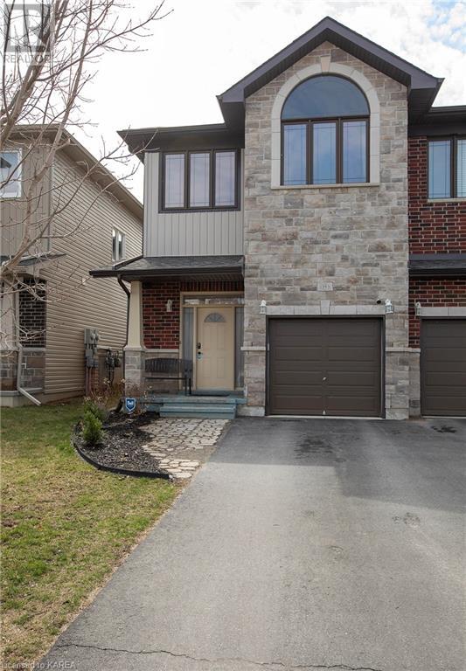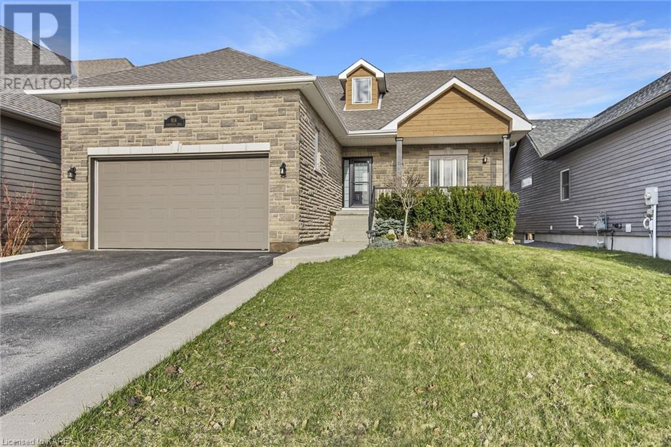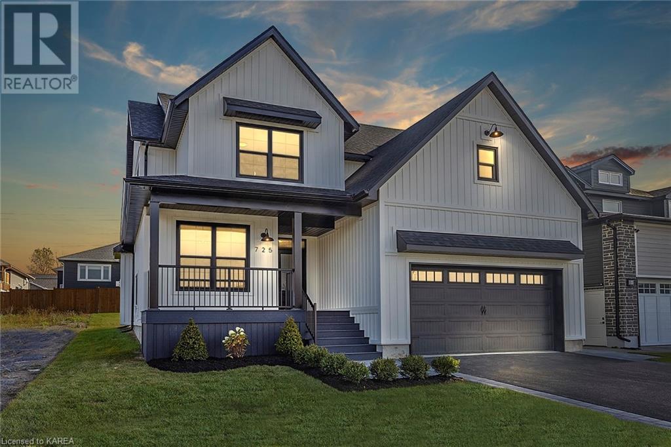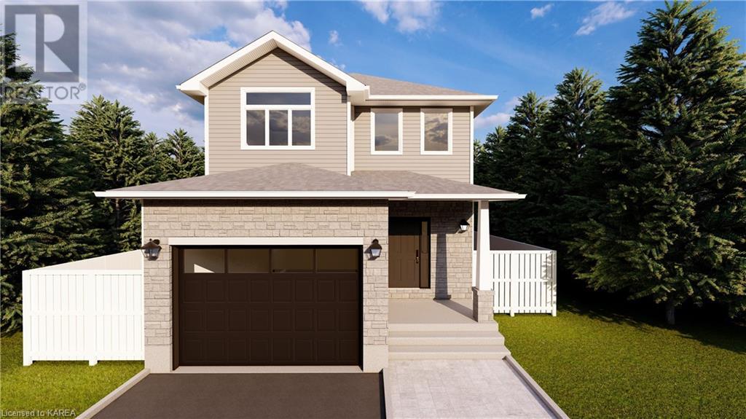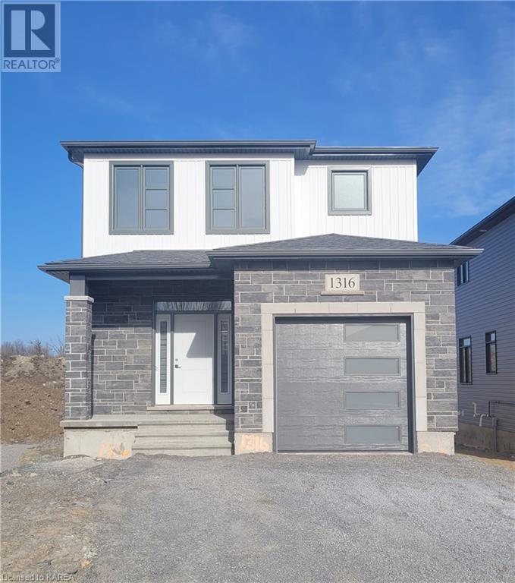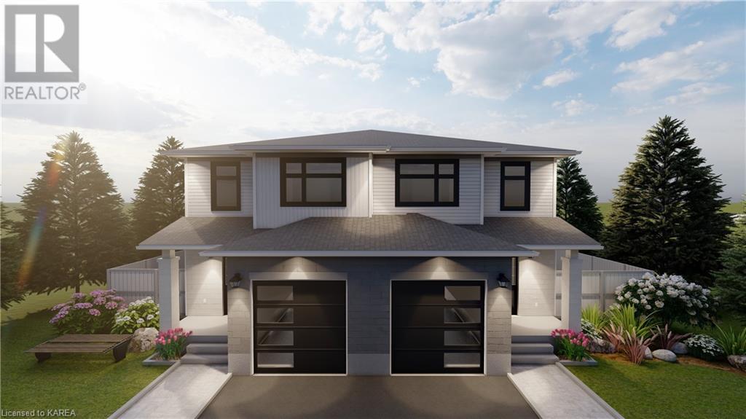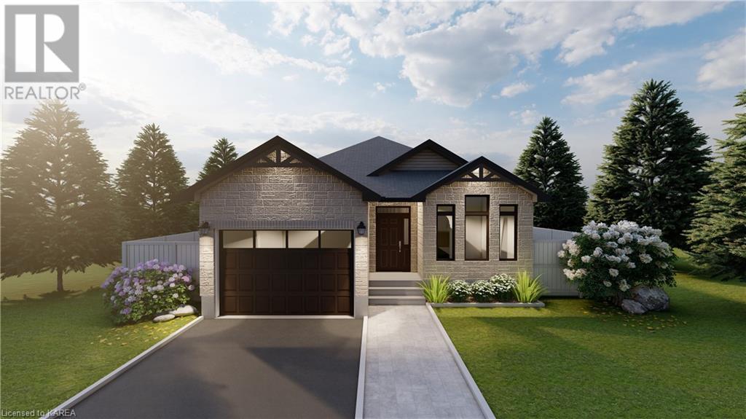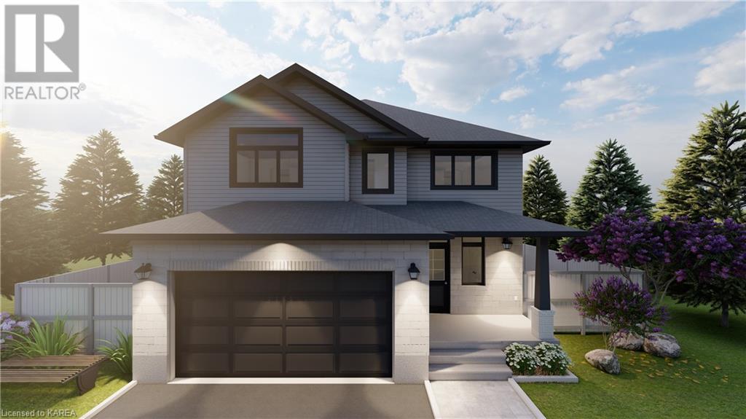LOADING
1005 Terra Verde Way Unit# 206
Kingston, Ontario
Dazzling stacked townhome condominium, built in 2019, with beautiful finishes, designed by Stone & Associates. This 2-level end-unit offers 45+ potlights, +/- 1600 square feet of living space, an outdoor parking space and a 2-car tandem garage that is heated and has space for storage, as well as visitor parking and a playground. The main level features an open concept living room/dining room/kitchen with laminate flooring, lots of natural light, high-end built-in Fisher & Paykel and Bosch appliances, quartz countertops and a wood breakfast bar, stunning modern cabinetry, and a full wall of pantry with a hidden laundry area. Two spacious bedrooms with double closets and Juliette balconies as well as the main 4-piece bathroom round out this level. The whole upper level is dedicated to the primary bedroom which features laminate flooring, a walk-in closet, a walk-out to a balcony, and a 3-piece ensuite bathroom with stunning tile work. This luxury unit is the epitome of executive living, conveniently located in Kingston’s west-end close to public transit, next door to Costco, close to shops, restaurants, and entertainment, easy access to Highway 401. (id:48714)
Royal LePage Proalliance Realty
997 Sprucewood Crescent
Kingston, Ontario
Welcome to your future home nestled in the charming Cataraqui Woods neighbourhood of Kingston! This cozy semi-detached abode offers a perfect blend of comfort and affordability, making it an ideal starter home. With 3+1 bedrooms and 1.5 bathrooms, there’s ample space for your family to grow. Step inside to discover newer flooring that adds a touch of modernity to the interior. Enjoy the fresh air and outdoor gatherings on your brand new deck, perfect for summer barbecues and relaxation. Stay cool during those warm summer days with the newly installed central air conditioning. Situated on a peaceful cul-de-sac don’t miss out on the opportunity to make this gen your own! (id:48714)
RE/MAX Finest Realty Inc.
1338 Grace Avenue
Kingston, Ontario
Welcome home to 1338 Grace Ave., located in the desirable Midland Park neighbourhood in Kingston’s west end, close to great schools, all amenities, and Hwy 401. This 1699 sq ft tastefully decorated home with some beautiful updates will not disappoint! Featuring 3 beds, 3.5 baths, spacious primary bedroom with ensuite bath and walk-in closet, upstairs laundry, bright living dining area with patio doors to large deck & fenced rear yard, fully finished basement and double car attached garage. You don’t want to miss this one! (id:48714)
RE/MAX Finest Realty Inc.
710 Kananaskis Drive
Kingston, Ontario
Discover this exquisite 6-bedroom, 4-bathroom family home, nestled in the sought-after west end of Kingston, ON. Built in 2007, this property boasts a striking design, featuring a large open entry foyer that welcomes you with its elegant, curved staircase, setting the tone for the sophisticated architecture and meticulous attention to detail found throughout the home. As you step inside, the living room immediately captures your attention with its impressive double-height ceiling and a charming loft area above, which peers down onto the main living space, creating an airy and expansive atmosphere. Adjacent to the living room, the kitchen is a chef’s delight with ample space and an inviting eat-in area, perfect for casual meals and gatherings. For more formal occasions, the dining room offers an elegant setting just off of the living room. The main level also hosts the primary bedroom, an oasis of comfort featuring a private door leading to the balcony, a luxurious 5-piece ensuite, and a walk-in closet. The convenience of direct access from the garage (which includes an EV charger & an auto car lift) into the main floor laundry room adds a practical touch to the home’s well-thought-out layout. Upstairs, three additional bedrooms, another full bathroom, and the loft provide plenty of space for family and guests. The basement is a highlight in itself, featuring a large recreation room, with direct exit to the backyard, a bedroom, a gym/bedroom, and a 4-piece bathroom. Outside, the backyard is a private retreat designed for relaxation and entertainment, complete with an inground pool, infinity hot tub, and beautiful stone landscaping that includes a tranquil waterfall, creating a perfect backdrop for memorable family moments. With no rear or side neighbours, this home on a quiet cul-de-sac is very private. 710 Kananaskis Drive is a true gem, offering a blend of luxury, comfort, and functionality, ideal for those who appreciate style and quality in their living space (id:48714)
Exit Realty Acceleration Real Estate
1393 Tremont Drive
Kingston, Ontario
Welcome Home to 1393 Tremont Drive! This welcoming Braebury Jasper end unit has a spacious and bright front entry with access to the 2-piece bath, as well as the attached single car garage. Enter the main floor with an open concept design featuring a lovely up dated kitchen with island; pot lights and plenty of counter space. The adjacent dining area allows sufficient space for hosting family dinners. The great room with its natural gas fireplace and direct access to the fenced back yard and deck is perfect for entertaining guests. Take a visit to the second floor where you will find the primary bedroom with walk-in closet and 4-piece ensuite bath; two other good sized bedrooms; convenient laundry and the main 4-piece bath. The rec room in the basement is the perfect space for working out, entertaining or children’s play area and features with a 4-piece bath and plenty of storage space. Located in the Woodhaven subdivision close to many amenities and public transit, this home is now ready for new owners and new memories! (id:48714)
Royal LePage Proalliance Realty
814 Kananaskis Drive
Kingston, Ontario
Beautiful Westbrook Meadows. This stunning all stone bungalow offers approx. 1700sq ft of comfortable glamour. Beautiful open concept with 9’ ceilings. Kitchen with extended breakfast bar, walk-in pantry and dining area. Patio doors lead to a private yard and a large 2-tiered deck with a sunshade. 3 spacious bedrooms including primary bedroom with walk-in closet, ensuite bath with jetted tub and separate shower. The lower level is a recreational dream space offering a massive recroom, 2 additional bedrooms and a 3 pc bathroom with custom tiles and glass shower. C/A, H.R.V, double garage, nicely landscaped, new roof in 2022 and a fully fenced backyard. Located close to all shopping amenities, shops and parks (id:48714)
RE/MAX Finest Realty Inc.
725 Squirrel Hill Drive
Kingston, Ontario
Welcome to this brand new modern style custom built home offering 4 bedroom, 1 office and 2.5 baths on a beautifully landscaped 50 x 110 lot just a walk away from the newly built park, walking trails and surrounded by executive homes. This grand open concept home features 10 foot ceilings on the main and lower level and 9 foot ceilings on the second floor. This exquisite kitchen is luxuriously crafted with an abundance of modern style Dovetail cabinetry, quartz counter, 10 foot island and high quality finishings including its custom wood canopy range hood, crown molding and live edge shelving. Off the kitchen is our main floor laundry room which also provides your entrance to the double car garage. The home boasts an elegant offering of wide plank hardwood flooring throughout, continental gas fireplace, luxury collections of upscale modernist chandelier hanging pendants, gooseneck sconces and recessed lighting to provide balance when natural light is limited which will energize the rooms at dusk. When it comes to space this elite design will have your vision turning into dreams, with its upper level offering 4 capacious bedrooms, bathrooms and plenty of closet space. The primary bedroom, walk-in closet and ensuite is a gorgeous space, finely crafted using high-quality materials and exceptional black and gold finishes, one of the most opulent rooms in the house. The lower level was constructed to have you design your very own home theater and or golf simulator and will be awaiting your personal touch. This home has a style that will elevate you to the next level with its luxurious and sophisticated finishes throughout. (id:48714)
RE/MAX Finest Realty Inc.
1323 Turnbull Way
Kingston, Ontario
***8,000.00** Exterior Upgrade Allowance! This 2,200sq.ft 2 Storey Sandhill model built by Greene Homes in Creekside Valley, offers 4 beds and 2.5 baths, an open concept main floor design which includes a kitchen with a large walk-in pantry, center island with breakfast bar, along with features such as 9 foot main floor ceiling height plus a cathedral ceiling in the dining nook, Quartz countertops, a main floor office/den, a foyer with garage access and 2 pc bath. The Primary Suite offers a 5 piece ensuite bath and huge walk-in closet, with 2nd floor laundry, and quality finishing’s throughout. The basement is partially finished with rough-ins for: a bathroom, kitchen, and washer/dryer connections. It also offers a side entrance making it ideal for a future in-law potential. ALSO included is central air and a paved drive. Do not miss out on this opportunity to own a Greene Home. (id:48714)
RE/MAX Finest Realty Inc.
RE/MAX Service First Realty Inc
1316 Turnbull Way Unit# Lot E26
Kingston, Ontario
Discover the quality that Greene Homes has to offer in Creekside Valley. Conveniently located between Woodhaven and Westbrook subdivisions, Creekside Valley offers a mix of single family and semi-detached homes with parks, green space, and walking paths throughout. This 1620 sq.ft Bluebird model offers 3 beds and 2.5 baths, along with incredible standard features such as primary ensuite bath, stone countertops, 9 foot main floor ceilings, and quality flooring throughout. The basement includes rough-in for future bathroom and floor and foundation walls that are spray foam insulated and drywalled complete with electrical outlets. All homes are Energy Star(R) qualified! Look no further and make your new home, a Greene Home! (id:48714)
RE/MAX Finest Realty Inc.
RE/MAX Service First Realty Inc
1353 Woodfield Crescent Unit# Lot 12
Kingston, Ontario
GREENE HOMES IS PROUD TO OFFER THE 3 BEDROOM, 1725 SQ/FT OPAL MODEL (LEFT UNIT). THE MAIN LEVEL FEATURES A 2 PC POWDER ROOM, OPEN CONCEPT KITCHEN/DINING ROOM, SPACIOUS GREAT ROOM, WHILE THE 2ND FLOOR OFFERS 3 BEDROOMS WITH A SPACIOUS OWNERS SUITE COMPLETE WITH ENSUITE BATH & WALK-IN CLOSET. DISCOVER THE ‘LUXURY SEMI-DETACHED HOMES’ LOCATED IN CREEKSIDE VALLEY, JUST WEST OF THE CATARAQUI TOWN CENTRE, THIS COMMUNITY FEATURES PARKS, GREEN SPACE AND CONNECTED PATHWAYS. CHOOSE FROM 3 SPECTACULAR MODELS WITH A NUMBER OF ARCHITECTURALLY CONTROLLED EXTERIOR FACADES. ALL UNITS INCLUDE UPGRADED ISLAND WITH EATING BAR, ELEVATED CABINET UPPERS, STONE COUNTERTOPS THROUGHOUT, 8FT GARAGE DOORS, 8 INTERIOR POTLIGHTS, PAVED DRIVES, A/C UNITS, ENERGY STAR EQUIPPED HRV, HIGH EFFICIENCY GAS FURNACES, AIR CONDITIONING, A 3 PC BATHROOM ROUGH-IN IN THE BASEMENT AND SO MUCH MORE! DON’T’ MISS OUT ON MAKING THIS THE NEXT PLACE TO CALL HOME! CALL FOR A VIEWING OR MORE INFORMATION TODAY! (id:48714)
RE/MAX Finest Realty Inc.
RE/MAX Service First Realty Inc
1304 Turnbull Way Unit# Lot E20
Kingston, Ontario
**$10,000.00** Exterior upgrade allowance! To be built by GREENE HOMES, the Swan III, offering 1,470 sq/ft, 3 bedrooms, 2 full baths, and a 1.5 car garage. Set on a 42 foot lot, this open concept design features a kitchen that overlooks the eating area and Great Room with patio door to the rear yard with kitchen features including a peninsula, stone countertops, ample storage, and more. There is also a main floor living room for private gatherings. The primary suite has a 4 piece ensuite and a walk-in closet. This home also offers large triple-pane casement windows, luxury vinyl flooring throughout the main level living spaces and bathrooms with other notable features: high-efficiency furnace, HRV, Drain water recovery system, 189 amp electrical service, spray-foamed exterior basement walls, and bathroom rough-in. Located in Creekside Valley, minutes to all west end amenities. (id:48714)
RE/MAX Finest Realty Inc.
RE/MAX Service First Realty Inc
1308 Turnbull Way Unit# Lot E22
Kingston, Ontario
**$10,000.00** Exterior upgrade allowance! This 2250 square foot – 4 bedroom Hawk IV model built by Greene Homes offers great value for your money. The main level features a 2pc bath off the foyer, a large open concept design with a Great Room, Kitchen and Dining area as one large open area. The Kitchen is designed with a centre island, granite or quartz counter tops (you choose). Primary suite includes a 5 pc ensuite and large walk-in closet. Luxury vinyl flooring throughout the main floor living spaces and bathrooms as well as the numerous exemplary finishes characteristic of a Greene Homes. PLUS central air and a paved drive. Do not miss out on this opportunity to own a Greene Home. (id:48714)
RE/MAX Finest Realty Inc.
RE/MAX Service First Realty Inc

