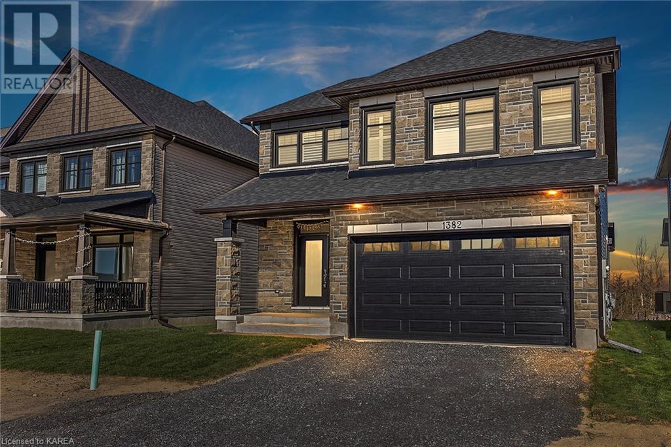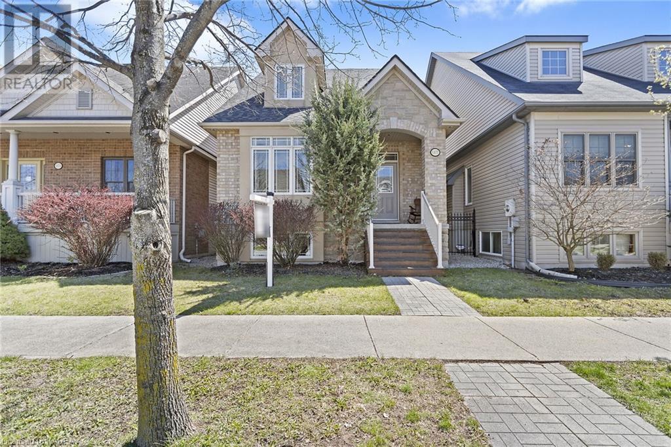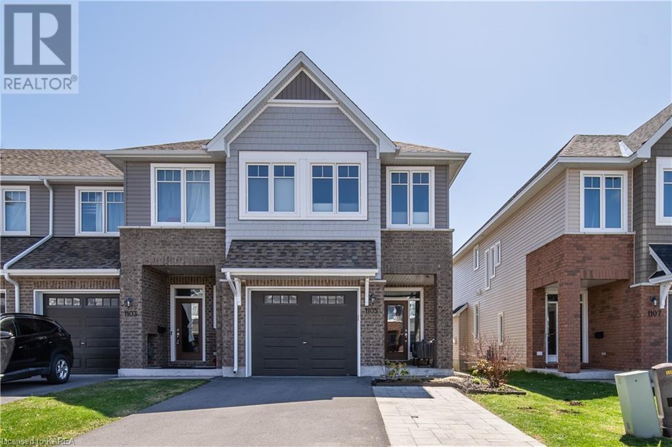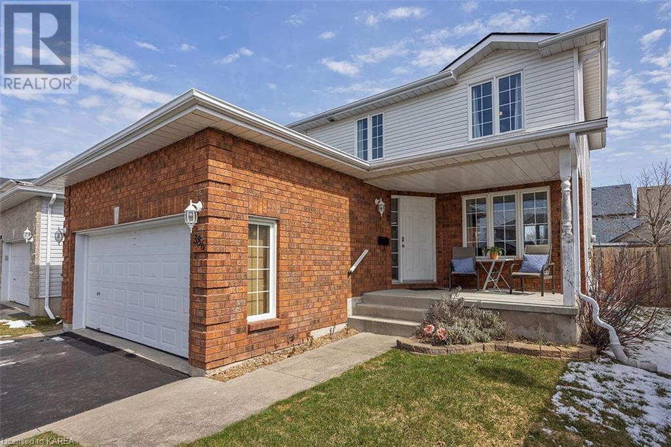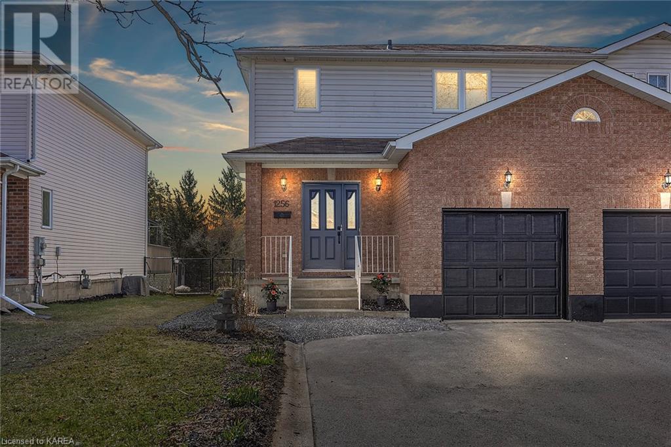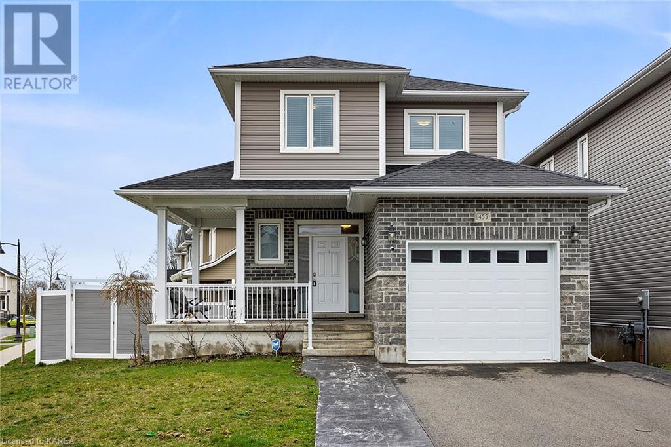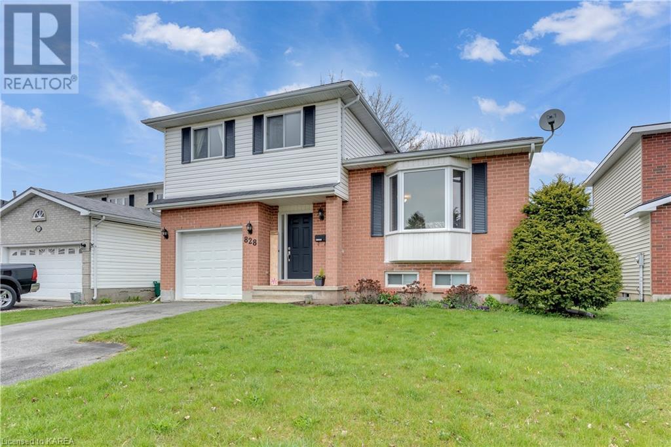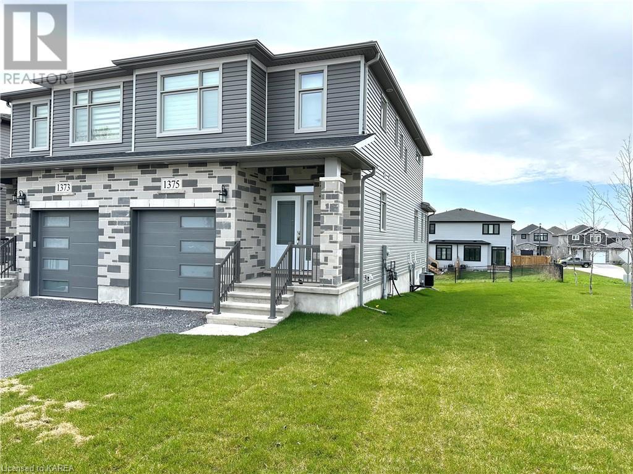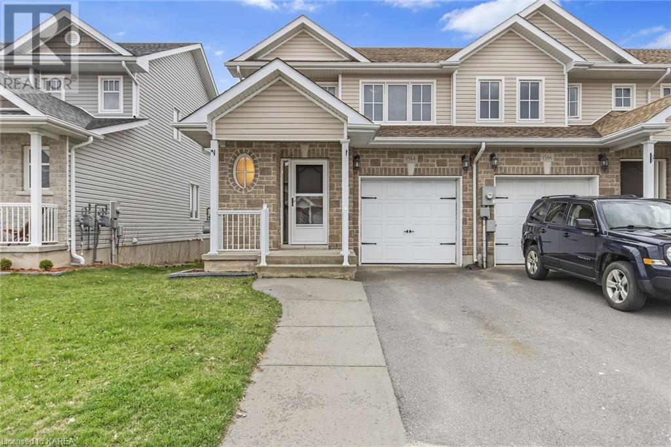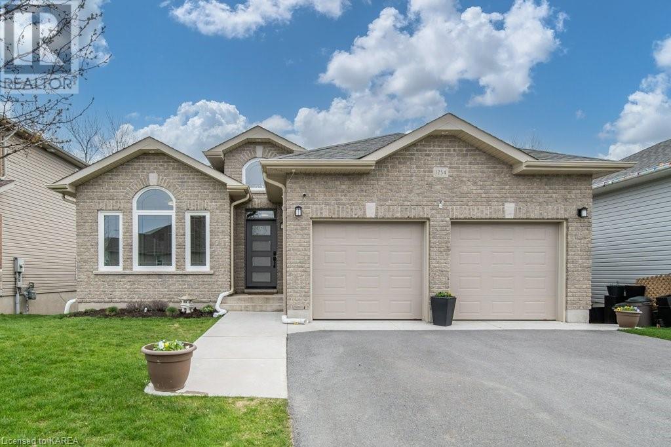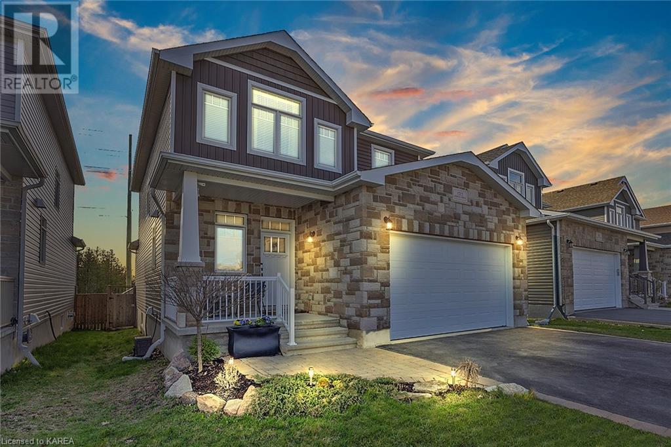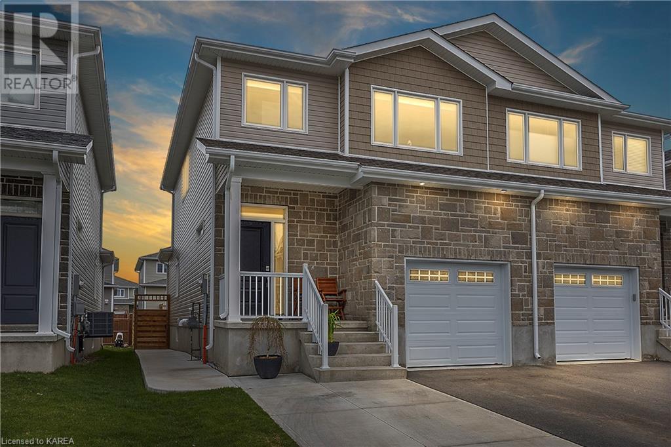LOADING
1382 Monarch Drive
Kingston, Ontario
This beautiful family home has an endless list of stunning upgrades that you will appreciate! From the moment you enter the double front door, into the spacious foyer and throughout each level, you will admire every detail of this amazing home built by Tamarack. The Payton model, elevation ‘B’, offers almost 2700 sq ft of finished living space all backing onto the future park, so the views of surrounding nature are promised! Featuring an upgraded kitchen w gorgeous modern cabinets, tile backsplash, gas stove, oversized island, all open to the family room and perfect for entertaining or keeping an eye on the little ones! On the upper level, you will find 4 beds, 2.5 baths, upper level laundry room complete w sink & cabinets, large linen closet and jack & jill bathroom w extra-wide hallways. The upgrades continue w 9 ft ceilings on the main & lower levels, potlights, matte maple flooring throughout & ceramic tile in all of the wet-areas (carpet-free), quartz countertops in all bathrooms, custom blinds for all windows on each level, and finally, don’t forget the premium lot with no rear neighbours! The basement has development potential w two large & bright windows, rough-in bathroom, and tons of storage space. Located in the newest development off of Cataraqui Woods Drive North, this is an extremely desirable home! (id:48714)
RE/MAX Finest Realty Inc.
1177 Crossfield Avenue
Kingston, Ontario
Four bedrooms, three and half bathrooms bungalow style home, with an attached two car garage and parking for a third. Minimum maintenance home with a private laneway in the rear (no need to shovel a driveway). Main floor living. Two bedrooms on the main floor, one with an ensuite bath and walk in closet; open concept great room area, with a gas fireplace/ granite countertop and upgraded cabinetry in the kitchen. All stainless-steel appliances included main floor laundry with entry to a double car garage. Second floor bedroom with ensuite bath with front dormer. Patio door to a deck and private hot tub area with a fully fenced private backyard. Gate access to third parking spot. Professionally finished lower level with rec room, fourth bedroom or office with a walk through to a large three-piece bathroom. Newly owned hot water (on demand) tank (2021), new washer dryer (2022) and roof re-shingled (2021). Close to all the west end amenities in a sought-after neighbourhood. (id:48714)
Royal LePage Proalliance Realty
1105 Horizon Drive
Kingston, Ontario
Immaculate end unit Cambridge model built by Tamarack Homes! This inviting home boasts 2,155 square feet of modern living space and is just four years old. Step inside a spacious entrance foyer with durable ceramic tile and direct access to the oversized single-car garage. The main floor welcomes you with an open-concept layout, complete with gleaming hardwood floors, a cozy gas fireplace, and impressive nine-foot ceilings illuminated by pot lighting. The heart of the home lies in the stunning white kitchen, featuring granite countertops, stainless steel appliances including a gas stove, a convenient chef’s pantry, and a large island with seating for four adults. Upstairs, you’ll find three spacious bedrooms, including a primary bedroom boasting a massive walk-in closet and a bright ensuite with a glass-enclosed tiled shower and a relaxing soaker tub. Plus, the second level offers the convenience of a dedicated laundry room with a folding counter and sink. The fully finished lower level presents endless possibilities for a spacious rec. room with a gas fireplace and ample storage space for all your needs. Outside, you’ll appreciate the premium lot offering space from rear neighbours, with a fenced backyard – ideal for enjoying sunny days and entertaining loved ones. Located in the growing community of Woodhaven, with all amenities just minutes away, including a brand new school under construction now. Take advantage of the opportunity to make this your new home – schedule your tour today! (id:48714)
RE/MAX Rise Executives
386 Cooke Crescent
Kingston, Ontario
Welcome to this beautifully appointed 3+1 Bedroom 2-Storey home which boasts hardwood floors, an abundance of natural light, a fully finished basement and 3.5 bathrooms. This home sits perched on a generous 42 foot lot with no rear neighbors. The lovely curb appeal with red brick, two-car garage and front porch is your first clue that this home is going to be something special. The living room is open to the dining room which in turn is open to a spacious refinished kitchen with patio doors out to a sizable fully fenced backyard with plenty of room to relax or garden as you see fit. Upstairs you will find 3 generous sized bedrooms with the primary having it’s very own ensuite. The basement is fully finished with a 4th bedroom, full bathroom and recreation room. Many recent upgrades include; Hot Water Tank (2022), Furnace (2021), Rear Fence (2020), A/C (2018), Shingles (2017). The kitchen and bathrooms have also see some thoughtful upgrades over the years. Centrally located and close to parks and amenities, you will want to come have a look! (id:48714)
Sutton Group-Masters Realty Inc Brokerage
1256 Brackenwood Crescent
Kingston, Ontario
This is a move-in ready home that has had many renovations completed over the last few years! It is your opportunity to own a home that is the perfect starter home or to downsize! Featuring 3 bedrooms, 2.5 baths, a beautiful kitchen with an island that is open to the living room and dining room. The patio doors lead to your newer deck and lovely yard that is easy to maintain. The upper level offers a spacious primary bedroom with two additional bedrooms and updated flooring & bathroom with double sinks. The lower level is finished with a comfortable rec room & cozy free-standing gas stove, newly renovated full bathroom, and laundry room. Renovations include: kitchen (’22), flooring & most windows (’16), main bath (’22), furnace (’22), newer hot water tank (rental), freshly painted, newer appliances, pot lights & updated lighting fixtures, and newer deck. Close to schools, all amenities and the 401. What an incredible property to call your own! Just move in and call this beautiful property your home! (id:48714)
RE/MAX Finest Realty Inc.
455 Beth Crescent
Kingston, Ontario
Welcome to 455 Beth Crescent, a 2-storey detached home in Kingston’s prime West end. This well-maintained home boasts a key location that offers easy accessibility to all amenities including schools, shopping centers, public transportation, parks, and more. The main level features an open-concept layout, inviting natural light to showcase the spacious living room, kitchen, and dining making it perfect for family gatherings and entertaining guests. Upstairs, you’ll find a spacious primary suite with a walk-in closet and ensuite bathroom. Two additional generously sized bedrooms offer ample space with laundry conveniently located on the second level. The lower level is fully finished and features a walkout basement. Stepping outside, you’ll discover a covered front porch, and a private fully fenced backyard, providing plenty of space great for privacy, kids, and pets. The attached garage with inside access and provides both convenience and additional storage (id:48714)
RE/MAX Hallmark First Group Realty Ltd. Brokerage
828 Cataraqui Woods Drive
Kingston, Ontario
Don’t miss this conveniently located, 3-bedroom side-split. There is plenty of space in this four-level split, which greets you with a sunny living and dining room just off the kitchen, which overlooks the large, fenced yard. Take a soak in the hot tub under the stars before cozying up in front of the wood burning fireplace in the family room. Upstairs are three spacious bedrooms and a full bath. The basement is unfinished with laundry facilities and a rough in for a future bathroom. If you’re looking for a family home in Kingston’s West End this may just be the one, with ample parking, a single garage and quick access to transit and the new Bayridge Drive Cycling route, you’ll find that it’s a breeze getting to all the West End amenities like the Invista Centre, Turner Library, Cataraqui Centre and walking trails. This home is also walking distance to schools and restaurants, all available for an August closing! (id:48714)
Royal LePage Proalliance Realty
1375 Woodfield Crescent Unit# Lot E1
Kingston, Ontario
BRAND NEW Luxury Semi-Detached Home located in Creekside Valley!. This 1775 sqft Semi features, 3 bedrooms, 2.5 baths and an impressive list of standard features including ceramic tile foyer plus laminate floors and 9ft ceilings throughout the main floor. Upgraded kitchen with large centre island, quartz countertops, walk-in pantry, pot lighting. The main floor also features a Laundry/Mud Room with entrance to the garage. 3 spacious bedrooms up including master with walk-in closet and luxurious ensuite bathroom. (id:48714)
RE/MAX Rise Executives
1564 Crimson Crescent
Kingston, Ontario
Immaculate end unit townhome on a quiet crescent in Kingston’s west end. This 3 bedroom, 2.5 bathroom home will impress you from the moment you walk through the front door. The carpet free main floor features an open concept living area, with patio doors leading to your back deck and backyard. A powder room and inside access to your garage complete the main floor. Upstairs you will find 3 good sized bedrooms including a bright primary bedroom with ensuite. An unfinished basement including laundry means lots of potential for you to use as you need. Updates include washer/dryer (2021) and dishwasher (2021). Close to amenities, schools, shopping – this home has it all! (id:48714)
RE/MAX Finest Realty Inc.
1234 Mazzolin Crescent
Kingston, Ontario
Welcome to this meticulously maintained bungalow nestled in a prime location, offering both convenience and comfort. Boasting two spacious bedrooms and two bathrooms on the main floor, this home provides ample space for relaxation and privacy. Step into the heart of the home, where a bright open concept kitchen, dining area, and living room await. Sunlight pours in through large windows, illuminating the gleaming hardwood floors and creating an inviting atmosphere for gatherings and everyday living. Descend to the fully finished walkout basement, where a one-bedroom in-law suite with a bathroom awaits, providing versatile living options for extended family or guests. With an additional separate entry up to the garage, privacy and convenience are seamlessly integrated into the design. Situated in a convenient location, this home offers easy access to west end amenities and the nearby highway 401, ensuring that everything you need is just moments away. As an additional bonus, enjoy the luxury of twelve (11 less than four years old) appliances included with the home, guaranteeing modern convenience and efficiency for years to come. Experience the perfect blend of functionality, style, and location in this stunning bungalow. (id:48714)
Royal LePage Proalliance Realty
1523 Albany Drive
Kingston, Ontario
It’s not often that we discuss nice views and stunning sunsets with homes in subdivisions but those are definitely some amazing features of 1523 Albany Drive. With a second floor deck that looks out to the West into a treed skyline where you have no rear neighbours, you can enjoy that evening view with this gorgeous premium lot. This 3+1 bedroom, 3 bath, 2 car garage home was a previous Driftwood model home for Greene Homes which means it has extra upgrades everywhere you look and that as well as a fantastic layout make this one of the nicest in the neighbourhood. The established family neighbourhood of Cataraqui Woods is less busy than some of the newer development areas with only single family homes as neighbours. This home is minutes away from everything you need for schools, sports, and shopping. As soon as you walk in you’ll be pleased with the spacious foyer, front closet, 2pc bath right by the front door and inside garage entry. The amount of natural light gracing the main floor accents the bright upgraded kitchen with it’s incredible island, pantry, granite counters, stone backsplash, and gas stove. The kitchen is open to the dining room and spacious living room for that fantastic open concept feel. Upstairs you have your laundry closet, two remarkably spacious bedrooms, a main bathroom also featuring granite counters. Your grand primary suite with a walk-in closet and primary bathroom ensuite featuring double sink vanity with granite counters. The lower level is newly updated with gorgeous flooring in a bright living room and bedroom. The unfinished space is great for a gym but is roughed in for a bathroom if desired. This backyard has a unique dog run right off the deck that makes winter much easier for dog owners and a fully fenced yard with a shed. Sometimes it’s more about the layout than the sq ft and this home has that layout that feels like you have room for everything. Don’t miss out on this one! (id:48714)
RE/MAX Finest Realty Inc.
1388 Andersen Drive
Kingston, Ontario
WELCOME HOME TO THIS PRISTINE 3 BEDROOM, 1750 SQ/FT LUXURY SEMI-DETACHED HOME BUILT BY CARACO HOMES. OFFERING ENGINEERED HARDWOOD FLOORS THROUGHOUT THE MAIN AND 2ND FLOOR, THIS CALGARY MODEL WELCOMES YOU WITH A MODERN TILE FOYER, WITH A 2 PC POWDER ROOM, OPEN CONCEPT KITCHEN/DINING ROOM, SPACIOUS GREAT ROOM, WITH STONE COUNTERTOPS, MAIN FLOOR LAUNDRY AND A CORNER FIREPLACE. THE HARDWOOD STAIRCASE LEADS YOU TO THE 2ND FLOOR, OFFERING A SPACIOUS PRIMARY BEDROOM COMPLETE WITH A 5 PC ENSUITE BATH & WALK-IN CLOSET. THE EXTERIOR OFFERS PARKING FOR 2, AND A FULLY FENCED REAR YARD ALONG WITH A LARGE 2 TIERED DECK MAKING IT PERFECT FOR ENTERTAINING. DON’T MISS OUT ON MAKING THIS HOUSE A PLACE TO CALL HOME! (id:48714)
RE/MAX Finest Realty Inc.

