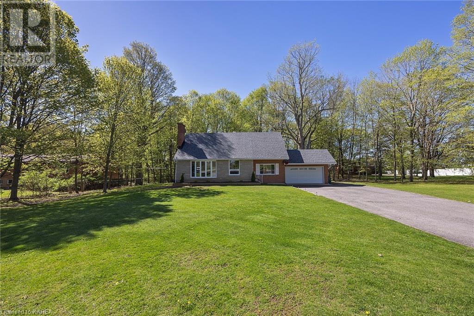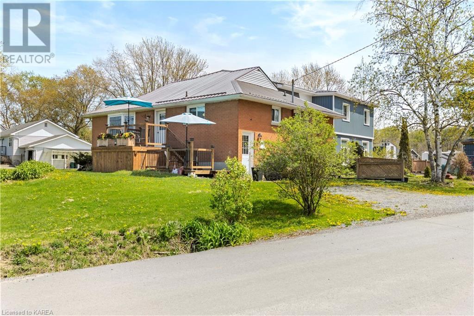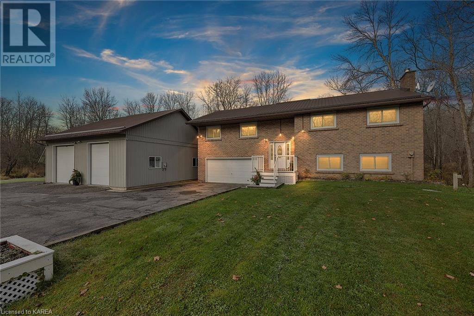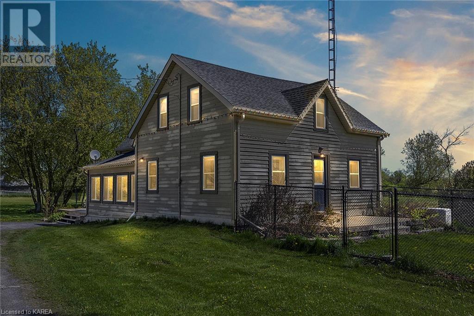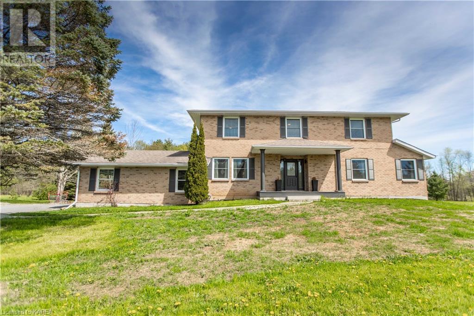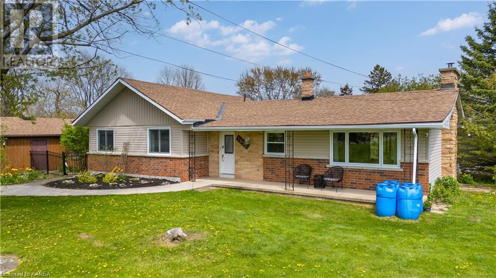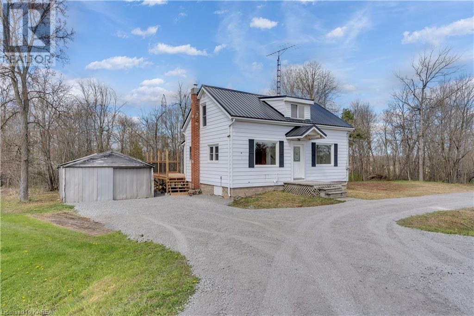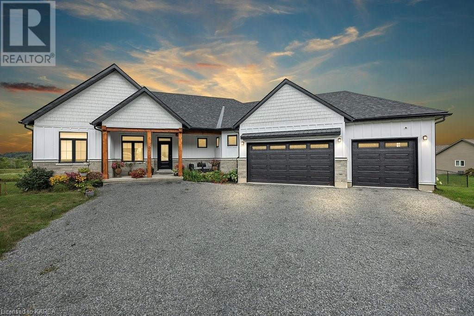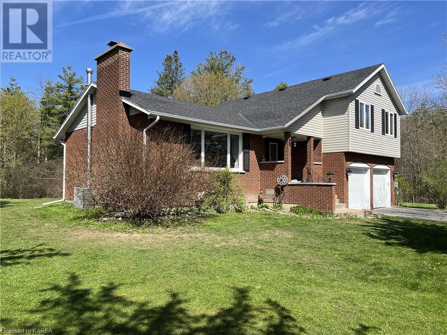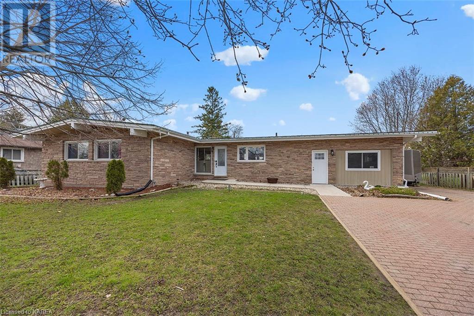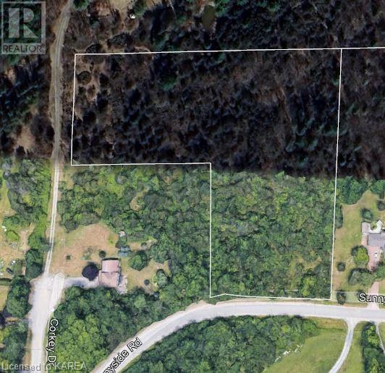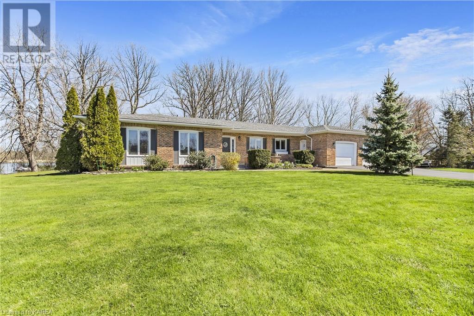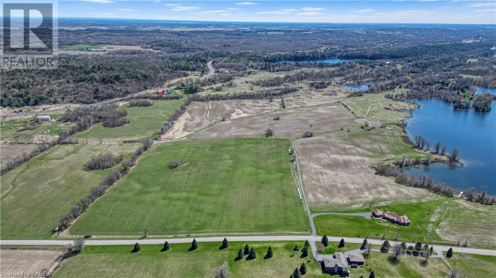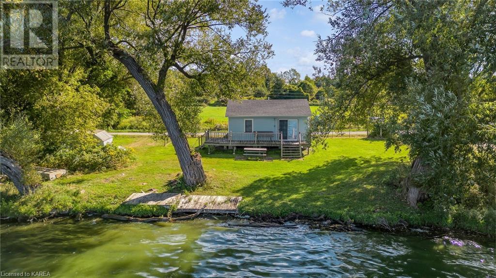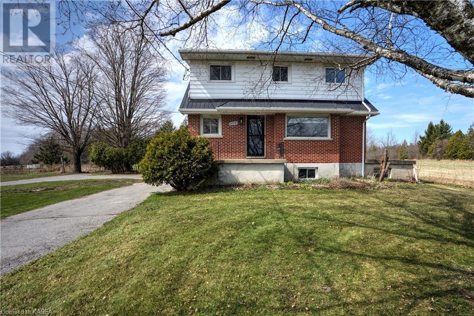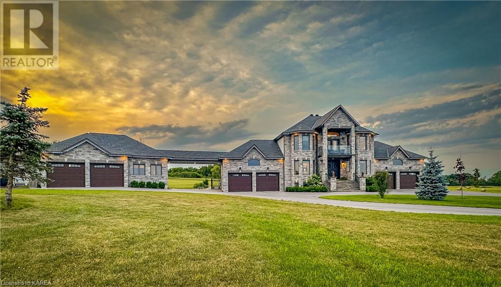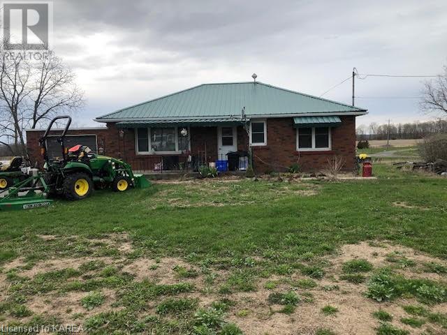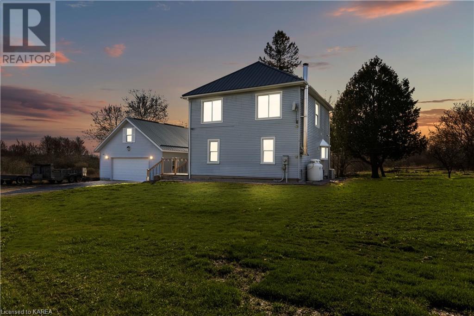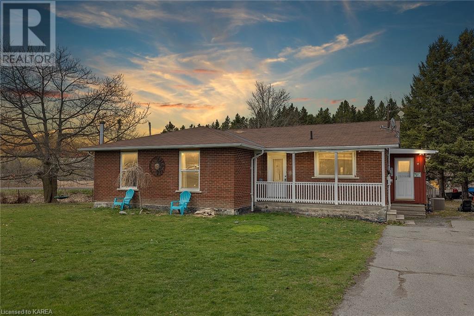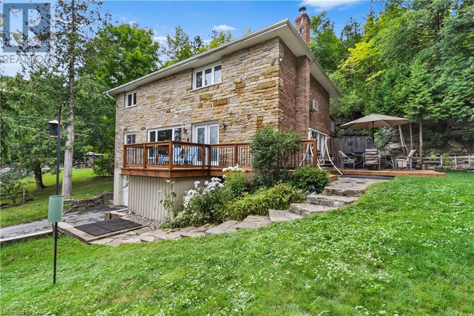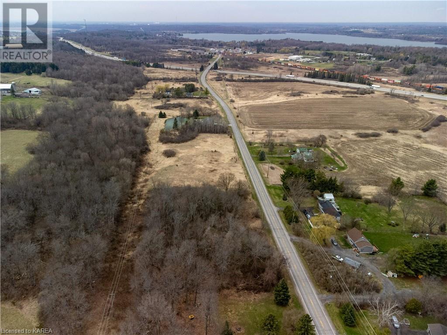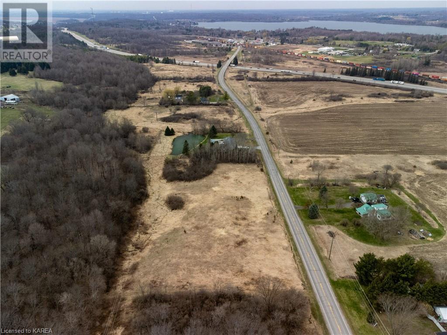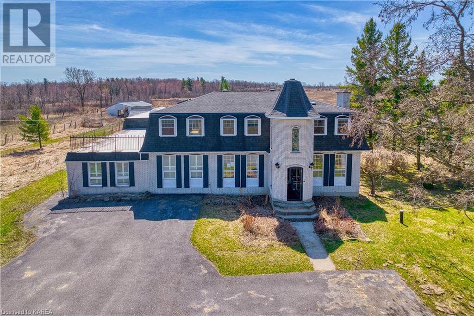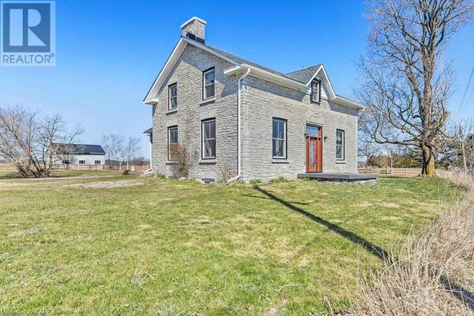LOADING
933 Unity Road
Kingston, Ontario
Location, Location, Location – Minutes to all amenities, private and just under 3 acres. This very unique 1975 sqft 3 +1 bedroom 2 1/2 bathrooms backsplit has such charm you will fall in love with. Vaulted ceilings on the main level with upper floor overlooking the large open front entrance and living room with stunning propane fireplace. Upper floor you will find 3 bedrooms 2 bathrooms one of the bathrooms being an ensuite of the large primary bedroom. Back split level hosts the stunning large kitchen with wood cabinetry, loads of counter space and huge dining area that could be divided into an additional family room, 4th bedroom and 2pc bathroom. Spacious deck for outside entertaining will be a must as the backyard is a piece of paradise being a nature lover. (id:48714)
RE/MAX Finest Realty Inc.
1664 Code Street
Kingston, Ontario
Exceptional value in this large family home! Sitting pretty in lovely Kingston Mills is 1664 Code Street, only steps to Kingston Mills Locks and the Rideau Canal waterway. The original home is a charming all brick bungalow, fronting onto Kingston Mills Rd, with a classic layout featuring a nice open kitchen, large living room, two bedrooms and a full bath, now blending seamlessly with an amazing long-standing back addition. Here you will find a sweet granny flat with a kitchenette & full bath offering many options- maybe the perfect in-law suite or teenage retreat?! Just up the stairs is a second story with three additional bedrooms and one and a half baths. The basement offers even more living space with a large rec room, an office space, utility and storage nooks and two laundry areas. Use the whole home for your growing family or envision some space as a small home business. Perhaps claim either the front or the back of the home as your own and the other as an investment property, there really are endless options! The home has seen many modern updates and shows very well, you really need to see it to get a feel. Situated on a lovely, landscaped half acre lot with 3 separate driveway options, ample room for your boat or RV (complete with hydro in the custom shed for it!) and surrounded by a wonderful community, this one should be tops on your list to view. (id:48714)
Royal LePage Proalliance Realty
5048 Highway 15
Kingston, Ontario
This property is a show-stopper. The immaculate 5 bedroom home with attached two car garage with inside entry, has all the I want items on your list. It is carpet free; has main floor laundry, high end propane stove in the family room, four season sunroom; large primary bedroom with ensuite and floor to ceiling wall of lighted closets; large additional bedrooms and bonus library/office. The detached heated shop will appeal to the car enthusiast or home business person and includes a four-post hoist and compressor. The building has its own 100 amp service. The large storage garage sits behind the shop and is perfect for storing sports gear, lawn equipment, ATV’s, etc. All buildings have a metal roof and epoxy flooring. The septic was put in 2014, the house has been repainted. There is nothing much left to do but move in. (id:48714)
RE/MAX Finest Realty Inc.
2232 Woodburn Road
Kingston, Ontario
Picture your family embracing the idyllic country lifestyle: throwing a ball for your furry companion, tending to your own flock of chickens, or letting the kids explore. Imagine lazy afternoons playing catch with the kids or indulging in any other delightful pastime that a serene 4-acre country estate can offer. Now, elevate this vision with the addition of an absolutely breathtaking country home, making your Canadian Dream a reality. This remarkable residence has undergone a complete transformation both inside and out throughout the years. Step inside to discover a custom kitchen adorned with elegant granite countertops, an inviting living space featuring gleaming hardwood floors, a convenient home office, and a versatile flex area ideal for movie nights, children’s playtime, or even a personal gym. Ascend the stairs to find three generously sized bedrooms, completing this exceptional home. As if that weren’t enough, recent upgrades including a new septic system, bringing the well up to code, new furnace and heat pump (2021) and updates to all other mechanical systems that will ensure peace of mind for years to come. With nothing left to do but unpack and settle in, this property is poised to fulfill your every desire for country living. (id:48714)
RE/MAX Finest Realty Inc.
2130 Arne Crescent
Kingston, Ontario
A stunning, recently renovated +/- 2300 sqft 4-bedroom, 2.5 bathroom home on a peaceful 2.369 acres in the sought-after Rosedale Estates subdivision. The main floor offers a spacious living room with skylight, an elegant dining room, a large gourmet kitchen with new quartz countertops, updated sink and faucet, and stainless-steel appliances, a bright updated 2-piece bathroom, a generous family room with walk-out to the deck, and a mudroom with a walk-out to the yard and inside entry to the 2-car garage. The upper level features a large primary bedroom with walk-through closet and updated spa-like 5-piece ensuite bathroom, 3 generous bedrooms with ample closets, and the updated main 4-piece bathroom with laundry area and in-floor heating. The lower level is ready for your finishing touches with a large main space, a potential office or den, a storage area, and the utility room. There is new luxury vinyl plank flooring throughout the main floor, new carpeting in the hallway upstairs, new light fixtures, new siding, a new water purification system, a fully waterproofed basement with transferrable warranty, brick repointing, and so much more. The large backyard is perfect for games with the family with plenty of room to run and offers lots of privacy. Located in a quiet setting, this home is just a short drive from Highway 401, parks, schools, the K&P trail and the Little Cataraqui Creek Conservation Area, as well as a lovely commute to Kingston and all of the shops, restaurants, and entertainment it has to offer. (id:48714)
Royal LePage Proalliance Realty
1658 Battersea Road
Glenburnie, Ontario
Welcome to your dream home just minutes from the city! Nestled on over 2 acres, this charming 3-bedroom, 2-bathroom home offers the perfect blend of tranquility and convenience. Step inside to discover a spacious living area bathed in natural light, ideal for cozy evenings with loved ones. The heart of the home features an updated kitchen with stainless steel appliances, quartz countertops, and ample storage Escape to the four-season sunroom, where you can enjoy views of nature in any weather. Perfect for entertaining or simply unwinding after a long day. Outside, you’ll find plenty of room to roam on the expansive grounds, complete with a separate workshop and a 2-car detached garage, providing ample space for hobbies and storage. With its prime location just minutes from the city and highway access, this property offers the best of both worlds – peaceful country living with easy access to urban amenities. Don’t miss your chance to make this oasis your own! Schedule a viewing today. (id:48714)
RE/MAX Service First Realty Inc
3165 Hwy 38
Kingston, Ontario
If you have been dreaming of owning a slice of tranquility only 5 minutes from the 401, I welcome you to 3165 Highway 38. This charming 3 bed, 1.5 bath home is nestled on a spacious 2.5 acre lot and just a short drive to all the amenities of Kingston. This recently renovated home offers a perfect blend of country living and modern upgrades. Step inside the main floor to find an updated hardwood kitchen with modern stainless appliances, 9mm vinyl plank flooring throughout the mail level, new lighting and drywall, a completely redone designer 4 pc bathroom, one bedroom or office and main floor laundry. Upstairs you will find two bedrooms, one with a 2pc ensuite bathroom. The list of 2024 upgrades includes a new steel roof, propane forced air furnace, water heater and new windows. Step outside onto your brand new 9×19 deck and enjoy over 2.5 acres of beautifully treed property with well over 700′ of road frontage to give lots of side yard privacy. The property is serviced by a 4 GPM well (flow test on file) and a septic system (May 2024 pumping/inspection on file) and also includes an older single car garage that needs some repairs but is a great addition to this package. Whether you are relaxing, gardening or playing, this serene setting provides ample space for all your recreational activities. Just a short drive to Kingston, offering the best of both worlds: peaceful country living with a private clearning and easy access to all the city has to offer. Reach out to schedule a viewing, this property will not last long! (id:48714)
Sutton Group-Masters Realty Inc Brokerage
554 Maple Lawn Drive
Kingston, Ontario
Welcome to executive living at its finest in this three-year old Tarion Warrantied home. This deluxe country bungalow is set on 2.47 acres with over 3500 sq ft of living space and combines a country setting with a great community and suburban amenities including natural gas and Bell Fibe. As you enter the home the large windows, French patio doors, and ceilings as high as 10’ create a bright inviting space. The main floor features an open concept layout with wide plank oak hardwood flooring throughout the living areas and professionally decorated tiled floors throughout the mudroom, laundry, and bathrooms. The two-tone custom Hawthorne kitchen includes an 8’ island, built-in stainless-steel appliances, quartz counters, a pot filler, and a well-appointed walk-in pantry. The primary bedroom boasts a 10’ tray ceiling, custom walk-in closet, and a large ensuite with a double vanity, soaker tub, and tiled walk-in shower. The main floor also includes a large laundry room, mudroom, 2-piece bathroom, as well as two bright bedrooms, and a well-appointed 4-piece bathroom with privacy from the living room via a barn door. Walking down the oak stairs you find yourself in the custom walk-out basement where no expense was spared. With underslab insulation and 9’6” ceilings you can get ready to swing golf clubs year-round or simply enjoy the space as it is. The basement includes an additional living room, a kitchenette/bar, billiards table, office, exercise room, 4-piece bathroom with a sauna, storage rooms, utility room, and two walkout sets of French patio doors leading to the rear yard. This exterior offers even more to appreciate with ICF foundation, stone, hardy plank board and batten and horizontal siding, oversized windows, a 12’x15’ deck off of the living room, a Juliet balcony, large fenced yard, play structure, an attached three car garage with room for a full-sized truck, and large driveway with parking for all of your friends and family. (id:48714)
Gordon’s Downsizing & Estate Services Ltd
1763 Sunnyside Road
Kingston, Ontario
Fabulous Kingston location only 15 minutes from downtown, this country home sits on a 5-acre lot that is surrounded by trees, nature, and has a creek running through it. 3 bedrooms (plus bonus room in basement could serve as a 4th bedroom), 2.5 bathrooms, nice kitchen with eat-in nook, living room with wood burning fireplace, dining room, and family room with patio doors to the backyard. 2,200 square feet of finished living space. The kitchen features stainless steel appliances, granite counters, breakfast bar, and eat-in nook. Large bright vinyl windows, large deck off patio doors, and hardwood floors throughout. Primary bedroom features a walk-in closet, ensuite bathroom, and balcony. Convenient upstairs laundry. The finished basement features a large rec room, separate bonus room that could serve as a 4th bedroom or gym, and crawl space for extra storage. Double car garage with inside entry to mud room and convenient half bathroom on this level. All 6-appliances are included. Shingles and eavestroughs are brand new in May 2024. Furnace new in March 2024. 24-foot pool is 3 years old. Serenity surrounds you in this desirable country home, just 4 minutes north of the 401 and 15 minutes to downtown Kingston, the waterfront, Queens, and the hospitals. (id:48714)
One Percent Realty Ltd.
2353 Mcivor Road
Kingston, Ontario
This home is where quiet country charm exists in harmony with the conveniences of city living. The glossy black iron gates at the base of the triple wide parking will be your first clue that you are about to step foot into an absolute gem of a home. The expansive kitchen with gleaming stone countertops and cathedral ceiling adorned with abundant pot lights is sure to impress. Perfect for entertaining, the open concept main level is home to hardwood floors and a truly convenient bonus room off to one side with laundry machines and a powder room which could be used as a home gym, craft room, or butler’s panty. Three sizable bedrooms and a full bathroom are neatly collected at the opposite side of the house. The lower level is where more possibilities emerge with the discovery of an in-law suite, a 4th bedroom and an additional full bathroom. There is a second laundry room and full kitchen with a walk-up to the expansive 100 x 290 foot lot. With a detached 1.5 car garage, proximity to Hwy 401, a short walk to the Cataraqui Community Center and a 5 minute drive to town this home really packs a lot into a tidy price point. I love this home and think you will too! Come have a look. (id:48714)
Sutton Group-Masters Realty Inc Brokerage
1685 Sunnyside Road
Kingston, Ontario
Build your dream home on this recently severed lot on beautiful Sunnyside Road within Kingston city limits! An ideal location for living in the country with quick access to the city. This 4.88 acres of land has 250 feet of frontage and 2 wells currently drilled on the property. Hydro and gas at the lot line. Lot has been recently severed and currently in process of being registered. Lot line photo is an approximation. (id:48714)
Royal LePage Proalliance Realty
1200 Allen Point Road
Kingston, Ontario
Life on the Waterfront starts here on the Rideau (Colonel By Lake), with 2.37Acres and over 534 feet of waterfrontage. This all brick executive/family home has been meticulously cared for and maintained; with gleaming hardwood floors/ceramic floors. Spacious bright kitchen with granite counter top, backsplash, stainless steel appliances, microwave unit (2022). Home features three bedrooms with newer ensuite and soaker tub, glass shower and double sinks. Main floor family room with gas fireplace and new patio door (2023) to 22X20 patio with magnificent view of the water. Basement is partially finished with rec room, gas fireplace, office, and laundry area. Walk up from basement to 3 car (interior) garage. Updates include furnace (2021), roof re shingled (2014), new family room, living room and dining room windows (2023), water softener (2023), newly reconstructed sea wall (2015). All other windows replaced in 2013. Rear back garage door on waterfront side. A must see home, only minutes to city limits. (id:48714)
Royal LePage Proalliance Realty
3533 Burnt Hills Road
Kingston, Ontario
Offering over 2,700′ of waterfront on Cranberry Lake, part of the Rideau System, 941′ on Burnt Hills Rd, and 2,857′ on Leo Lake Rd for a total of 209.5 acres. This property would be ideal for development, possibly a horse farm or a mixed-use property. There is also a 1 acre parcel at the intersection of HWY#15 and Leo Lake Rd that is included in the sale. (id:48714)
RE/MAX Finest Realty Inc.
788 River Styx Lane
Kingston, Ontario
A cozy cottage on the Rideau! Welcome to the River Styx Cottages Association. 788 River Styx Lane is a simple cottage with stunning westerly view across the peaceful Rideau Canal. Close to Kingston and the 1000 Islands this seasonal cottage sits near the waters edge and has a kitchen, living space and two bedrooms. Composting toilet and outdoor shower complete this little package, but opportunity awaits…just across the road the lot expands and is bursting with potential for someone to construct their year round dream home! Keep the basic cottage for your summer and weekend getaways or redevelop as you see fit…the option is yours with this unique property. Buyer must do their own due diligence regarding re-development potential with the City of Kingston – it is likely that a planning application or minor variance will be required. This property is part of a Land Co-Op and the Buyer will be purchasing the residence and membership in the River Styx Cottages Associations, which grants use of this property to the Buyer. No renting of the cottage or Air BNB’s are permitted. (id:48714)
RE/MAX Finest Realty Inc.
2057 Sydenham Road Road
Kingston, Ontario
Welcome to your charming 1.5 story home, where style meets comfort! Step inside through the inviting front door and discover a refreshed interior that’s ready to impress.Inside, you’ll find a delightfully cozy interior, with new floors and an abundance of natural light streaming through the windows.The heart of this home is its updated kitchen, boasting modern fixtures and ample space. Fresh paint throughout gives every room a bright, clean ambiance, perfect for both relaxation and entertainment. Indulge in the updated bathroom fixtures, including the convenience of the washer and the dryer in the main level so household chores become a breeze. This delightful home features a main bedroom on the main floor for easy accessibility, while two additional bedrooms and a three-piece bathroom await upstairs, providing privacy and space for the whole family. Enjoy the tranquility of a country lot while still being close to the convenience of the 401 and Kingston. And with the unfinished basement offering the potential for a workshop and a cold room for storage, there’s endless opportunity to customize and expand to suit your needs. (id:48714)
RE/MAX Hallmark First Group Realty Ltd. Brokerage
78 Aragon Road
Glenburnie, Ontario
Gorgeous custom home, built by Legacy Fine Homes, sitting on a rolling 7 acre property surrounded by lush fields and the peace and quiet of a country setting. As you drive through the electronic gates, up the asphalt driveway, you see this majestic home with its 2 attached 2-car garages and stunning detached 2-car garage with built-in office space and know that this is the property for you. Featuring luxury finishes and impeccable design, this 4+1 bedroom, 4 bathroom home offers the highest quality construction for the discerning home owner. The main floor features a living room with fireplace and walk-out to the sunroom, an elegant dining room, a gourmet kitchen with quartz countertops, a quartz waterfall breakfast bar that seats 6, and high-end appliances with a walk-out to the enclosed bbq area, a 3-piece bathroom, main floor bedroom with a large closet, an office, and the mudroom leading to one double car garage. The upper level offers the stunning primary bedroom with 2 walk-in closets and a spa-inspired 5-piece ensuite with deep soaker tub and glassed-in shower, 2 spacious bedrooms with a walk-through semi-ensuite 3-piece bathroom with 2 sinks in their own space for each adjoining room, and the laundry room which makes doing laundry not feel like a chore. The lower level features an additional bedroom, a 4-piece bathroom, a family room, and a gym which has a walk-out to the second attached garage. The backyard is an entertainer’s paradise with an inground pool, hot tub, fire pit, beautiful stone patio, and pergolas. Located in the peaceful countryside of Glenburnie, only a 6 minute drive to Highway 401, and 15 minutes to the shops, restaurants, and entertainment of downtown Kingston. (id:48714)
Royal LePage Proalliance Realty
3324 Highway 15
Kingston, Ontario
Attention investors, those interested in hobby farms less than 10 minutes to downtown Kingston. With approximately 21 acres and frontage on 2 roads. (440′ Hwy 15 + 1290 ft Mcfarland Rd) The possibilities are endless. All brick 1000SF bungalow with many improvements, new steel roof, new eaves with water guards, new septic and tile bed, updated 100 amp wiring, new well pump too. Home was built by Ron Mundell with Red Cedar Construction and is solid, with 2 bedrooms + office up + roughed in plumbing with 2 other bedrooms down lends itself to a federal government $40,000 low interest loan for secondary unit possibility. 15 workable acres, and severance possibility on 2 roads. Home is serviced by natural gas with furnace, central air, HWT, and gas stove in kitchen all on natural gas. New insulation added in attic last year when new steel roof installed. Bring your imagination, your skills, and enthusiasm to the potential this property possesses. Not holding offers. (id:48714)
RE/MAX Finest Realty Inc.
2388 Findlay Station Road
Kingston, Ontario
Private setting with just under 2 acres you will find this very well cared for and updated 2-story home. 2 very large bedroom and an updated bathroom (2020) which includes 2nd floor laundry area. Bright main level with modern well designed kitchen, large living and separate dinning area. Great outdoor space with decking and pergola fire pit area. This home also enjoys a large 25×25 ft detached garage/ workshop with stares to the loft storage area. Lots to offer in this move-in ready home, easy access off the Joyceville Rd for convenient 401 access. (id:48714)
Sutton Group-Masters Realty Inc Brokerage
372 Kingston Mills Road
Kingston, Ontario
*Attention Investors!* – Welcome to 372 Kingston Mills Road! This charming bungalow features 3 bedrooms and 1.5 bathrooms on the main floor with a large living room space that has an electric fireplace to cozy up to and a door to the back deck where you can enjoy your morning coffee on or can BBQ with the family! The finished basement has it’s own entrance and features 2 bedrooms, a kitchen, a laundry room, a large and open living space with a wood fireplace, a bathroom, and tons of storage space. This home will give you a quiet rural feel while being just minutes away from Kingston’s lively East end that is home to schools, grocery stores, shopping, restaurants, walking trails and so much more with just a quick trip to the the highway as well! Don’t miss out on your chance to own this home! (id:48714)
Sutton Group-Masters Realty Inc Brokerage
3327 Loughborough Drive
Elginburg, Ontario
Nestled on a beautifully landscaped and treed lot just a 10 minute drive north of the 401 from Kingston, sits this charming 2 storey, brick and stone waterfront home. This home comes with a second parcel of land, your own boathouse with electricity and 21ft of developed shoreline. Swim off your own private dock, or take your boat out on the lake and drop a fishing line in the water and let the serenity of the lake wash away your daily stresses. This well cared for home boasts 4 bedrooms with 2 full bathrooms, and a finished basement with a walkout. Appreciate the gorgeous views of Loughborough Lake during every season out of your large front windows in this open concept living space. Recent home improvements include a brand-new hi-efficiency heat pump (2022), a new owned hot water tank, a state of the art UV water treatment system, and a wood burning fireplace insert in the cozy den (2019). Surrounded by large, mature trees, this private and tranquil lot will make you feel like you’re hours away from the noise of the city, but still be able to enjoy the convenience of the latest fiber optic high speed internet. (id:48714)
RE/MAX Rise Executives
Part 2 John F Scott Road
Kingston, Ontario
RARELY DO WE FIND COUNTRY BUILDING LOTS THIS CLOSE TO THE CITY! COVERED IN MATURE TREES AND SPRAWLING OVER 2 ACRES, THIS PRIVATE LITTLE COUNTRY STUNNER IS READY FOR ITS FIRST CHAPTER. CALL TODAY FOR A GUIDED WALK ABOUT OR FOR DIRECTIONS AND MARKERS. (id:48714)
RE/MAX Rise Executives
Part 1 John F Scott Road
Kingston, Ontario
WITH OVER 3 ACRES TO ROAM, THIS MASSIVE COUNTRY BUILDING LOT IS LOOKING FOR ITS BUILD. LOCATED MINUTES FROM THE 401, 15 HIGHWAY AND THE CITY OF KINGSTON’S DOWNTOWN CORE. CALL TODAY FOR A GUIDED WALK ABOUT OR FOR DIRECTIONS AND MARKERS. (id:48714)
RE/MAX Rise Executives
2969 Highway 15
Kingston, Ontario
Over 5600 square feet of living space on 111 acres just minutes from Kingston and Hwy 401. Designed for convenience of a large family or multi generational use, this 4 bedroom, 4 bathroom estate home is sure to impress. Welcoming front entrance, you are greeted by natural light and the warmth of a family home. Entering into the main living space, a living room with lots of natural light and beautiful centrepiece fireplace, and large windows overlooking the property. With good flow, walk towards the east wing, a formal dining room to host friends and families for weekly dinners or special occasions. Step down into a smooth functioning kitchen with huge island countertop, updated appliances and lighting. Access to the primary bedroom up a spiral staircase and pool area. Adjoining the kitchen is a handy, walk through pantry/kitchen prep area (recently converted to main floor laundry, which is great for kitchen overflow or just great area to hide the groceries and have extra space. Escape the day to day grind with a large indoor salt water pool and entertainment area. South wing space can be a 5th bedroom or has in-law suite potential. Can be brought back to a gym/hot tub/sauna area. Nice basement with home theatre feel/lounge area with wood burning fireplace, waiting for your finishing touches. Outside, on your 111 acres, there are 3 auxiliary buildings: A large fully enclosed barn, a feeding stall and insulated workshop. Generac system included. Book your showing today! (id:48714)
RE/MAX Rise Executives
2478 Middle Road
Kingston, Ontario
Beautifully renovated 2 storey limestone house built in the mid 1850s, spanning 8.7+ acres on the corner of Middle Road and Joyceville Road. This is a center floor plan home with 4 bedrooms on the second floor and includes a primary bedroom with a 3pc ensuite. The main floor offers a formal living room, a big sunroom, and a cozy family room complete with an airtight wood stove. Enjoy spending time with family and friends in the lovely combined kitchen and dining area featuring granite countertops, hardwood cabinets, modern appliances, an electric fireplace, and a large island offering lots of counter space and storage. Large windows throughout the home offer beautiful views of the property. Off the back of the home is the convenient mudroom that also leads to the deck. The basement is a full stone foundation. On the property are 2 barns. The first barn features 3 box stalls and is equipped with electricity and water. The separate barn on the property is currently utilized for storage and comes with electricity and water connections, making it suitable for larger animals and/or other purposes. A unique feature of the property is the large pond that could be used as a skating rink. A beautiful character home with many possibilities! (id:48714)
Royal LePage Proalliance Realty

