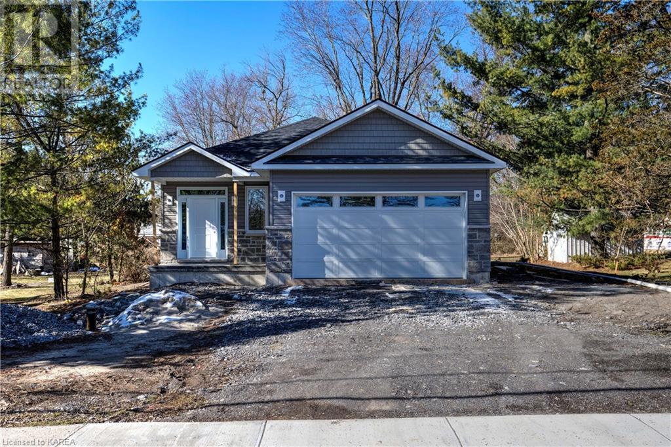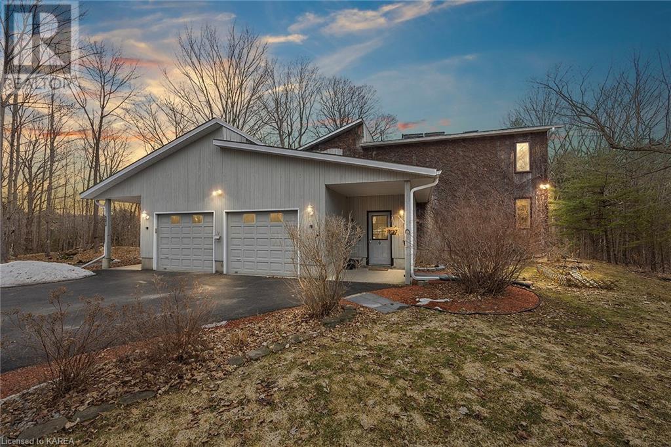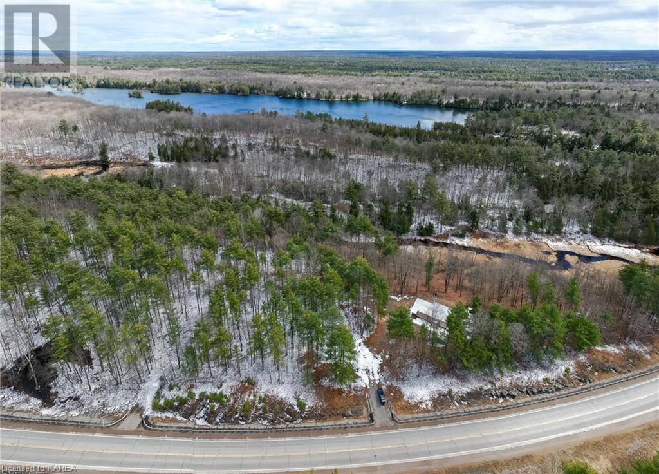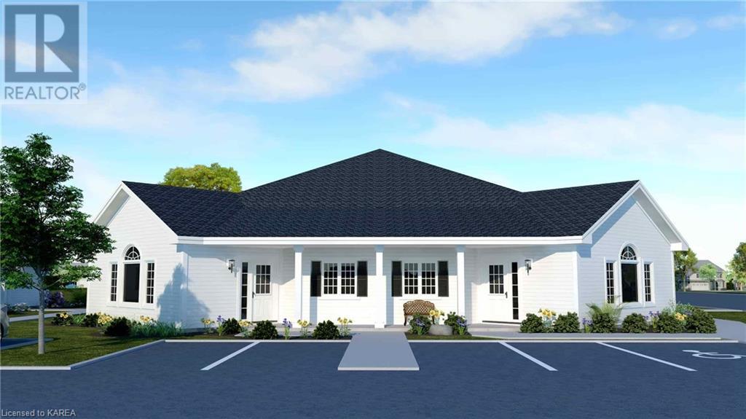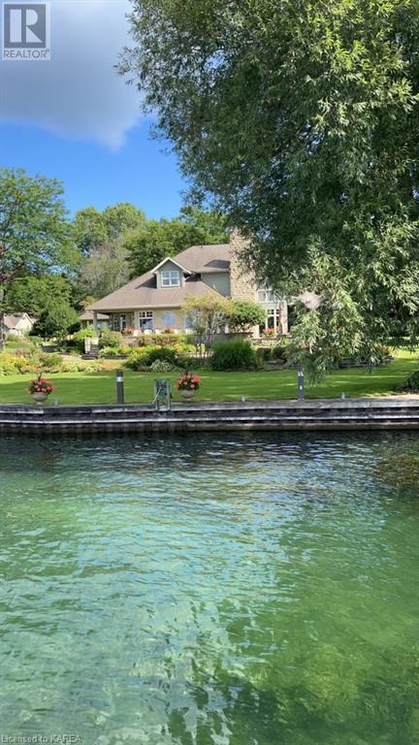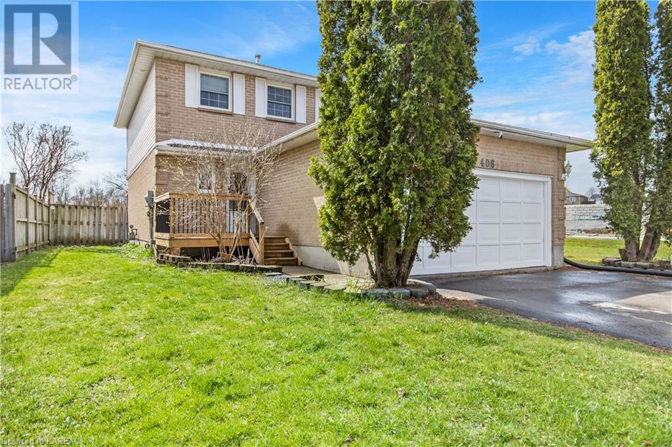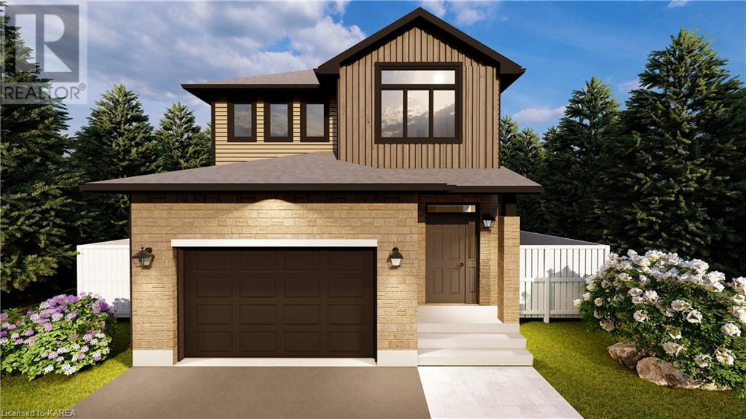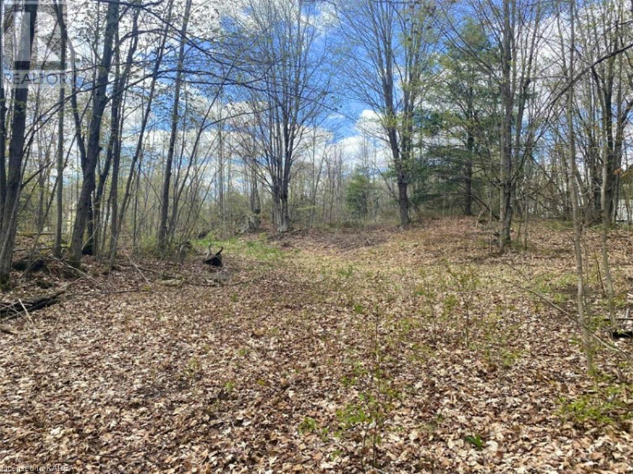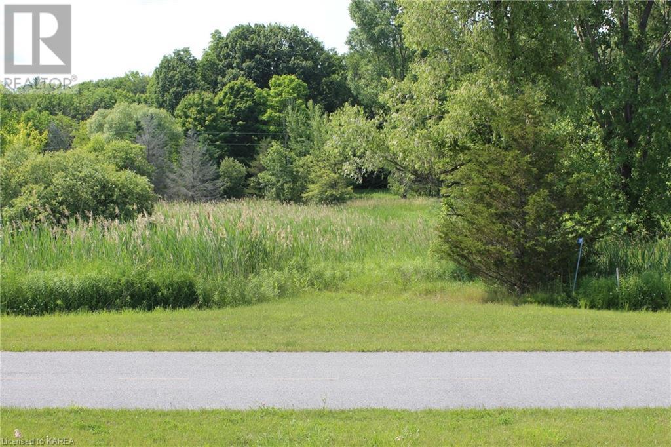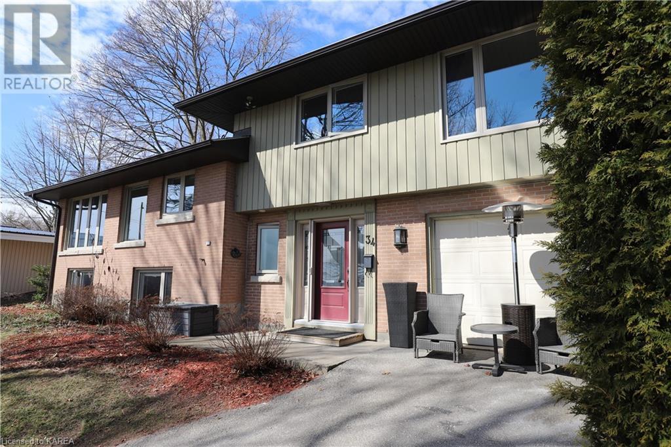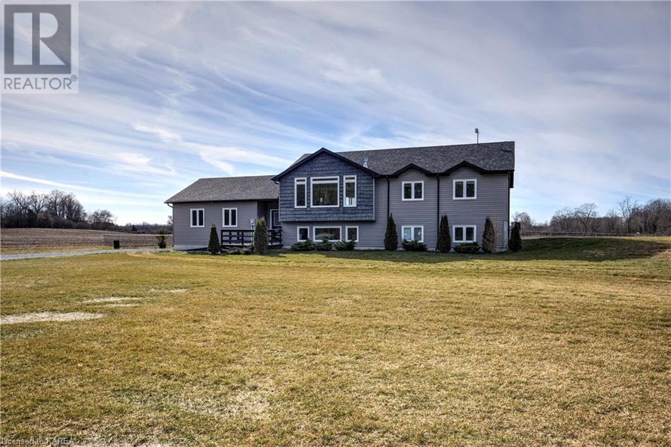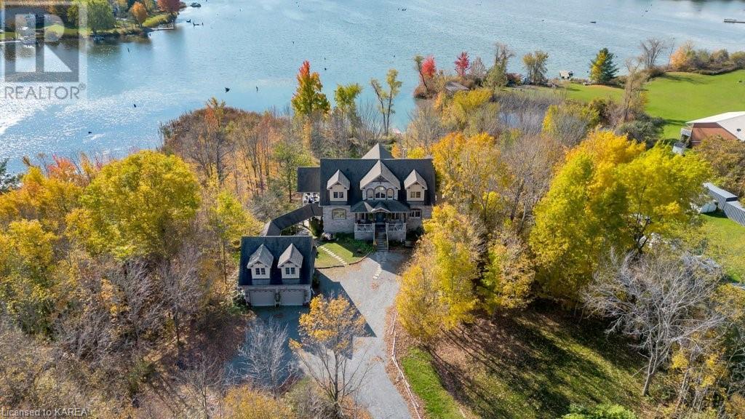LOADING
480 Main Street
Newburgh, Ontario
This 1350 sq ft 2 bedroom open concept home has many upgrades included with plenty of pot lighting, main floor laundry, loads of windows including many transoms, modern white kitchen with island eating bar, choice of quartz countertop, double pantry, patio doors off eating area, bright living room, the primary bedroom will have a large tiled shower with glass door, plus walk in closet. The lower level has high ceilings, bright windows, rough in for 3pc bathroom, room for 2 more bedrooms & a rec room if desired. Brierwood Contracting is a TARION custom builder who pays special attention to every detail with many added extras built in from the start. There is an excellent well with lots of water, new septic, central air, HRV & it’s on natural gas. Situated on a large, deep village lot in Newburgh, steps away to the Cataraqui Trail, close to parks, walk to school, close to Strathcona Paper, Good Year & only 10 mins to Napanee. (id:48714)
Hometown Realty Kingston Corp.
5582 Hinchinbrooke Road
Hartington, Ontario
Welcome to this one-of-a-kind, four-bedroom, three-bathroom home nestled on approx. 25 +/- acres of picturesque forested land in beautiful South Frontenac Township. This stunning property is only 20 minutes from the 401 and 4 minutes north of Hartington, but still offers the perfect blend of privacy and nature, and boasts numerous outdoor amenities that are sure to impress. As you enter the home, you are greeted by a spacious and inviting living area, featuring large windows that provide breathtaking views of the surrounding forest. The home’s unique design and attention to detail are evident throughout, with vaulted ceilings and hardwood floors in the great room, and a cozy fireplace that creates a warm and inviting atmosphere. The kitchen is a dream, with ample storage space and a large pantry. The adjacent dining area is perfect for entertaining, with easy access to the expansive deck that overlooks the lush gardens and tranquil koi pond. The home offers four spacious bedrooms + an office, including a main floor primary bedroom with ensuite that offers stunning views of the property and direct access to a greenhouse. Upstairs are three additional bedrooms (one with a Juliette balcony) plus a separate office space. The basement features a great workshop area with a walk-up to the oversized 2 car garage. The outdoor space is truly a nature lover’s paradise, with extensive decks, gardens, and a gazebo that provide the perfect backdrop for outdoor entertaining. The lush gardens provide an abundance of color and natural beauty. Don’t miss out on the opportunity to own this unique and stunning property and see what living inFrontenac has to offer! (id:48714)
RE/MAX Finest Realty Inc.
Pt Lt 4 Con 7 Kaladar Pt County Rd 41 Road
Addington Highlands, Ontario
Ideal opportunity for outdoor enthusiasts and nature lovers to own a piece of prime real estate on Raccoon Lake. Escape to nature’s playground and embrace a lifestyle of relaxation and adventure on this picturesque 8.2-acre parcel. Invest in your future and secure your own private sanctuary on Raccoon Lake, where endless outdoor adventures await. (id:48714)
Mccaffrey Realty Inc.
60 Lowry Place
Amherstview, Ontario
Brookland Fine Homes adult lifestyle condominium community – Lakeside Gardens. Brookland Fine Homes has designed a stylish and bright two-bedroom condominium garden home layout that provides affordable quality construction and all the modern conveniences today’s savvy downsizing set require and expect. Standard features include an open concept shaker-style kitchen with a peninsula Island. The home is also heated by radiant in-floor heat fired by natural gas hot water making it an incredibly inviting and energy-efficient unit. Oversized windows allow for abundant natural light throughout the great room, kitchen and dining nook. Additionally, there are two generous-sized bedrooms, a full bathroom, in-suite storage, laundry room and one parking spot. Simplify your life with low-maintenance exteriors, and make grounds keeping and snow shoveling a thing of the past. (id:48714)
Royal LePage Proalliance Realty
96 Spithead Road
Howe Island, Ontario
This exquisite 3-bed, 2.5-bath waterfront home boasts Garofalo custom design and serene St. Lawrence River views. Enjoy the open living and family rooms with 2-storey ceilings, fireplace, and terrace access. The elegant dining room offers water vistas, while the breakfast room is a stunning indoor vantage point where you can enjoy your meal surrounded by the light and beauty of the outdoors but with the comfort of the indoors. The kitchen features rich wood cabinetry, granite countertops, and a wet bar. Retreat to the main floor primary bedroom with two sided fireplace, ensuite, and walk-in closet. Upstairs, find two more bedrooms, a bathroom, and a spacious recreation room. Outside, revel in the wraparound stone terrace where you can experience the glorious sunsets, firepit, perennial gardens, and large concrete dock. Don’t miss this remarkable property! (id:48714)
Royal LePage Proalliance Realty
406 Ginger Street
Greater Napanee, Ontario
Welcome to this charming 2 storey home located on a corner lot with an attached 1.5 car garage in a quiet neighborhood. The paved driveway and walkway lead to the front porch, providing a welcoming entrance to the property. Upon entering the home, you are greeted by a cozy family room with a wood burning fireplace, perfect for relaxing on cool evenings. The main floor also features a convenient 2 pc bathroom, a bright kitchen and dining room with modern finishes, and patio doors leading to the deck and partially fenced yard, ideal for outdoor entertaining. Upstairs, you will find two bedrooms, a 4 pc bathroom, and the spacious Primary bedroom with double closets and a 4 pc ensuite bath for added luxury. The second floor offers plenty of natural light and a comfortable living space for the whole family. The unfinished lower level with 8 foot ceilings provides a great opportunity to customize and finish off to your liking. In addition, the lower level includes the laundry room for convenience. Don’t miss out on the chance to make this lovely house your home. Book a showing today and envision yourself living in this wonderful property! Fully reshingled roof ’22, Venting for bathrooms ’22, Insulation in attic ’22, All new windows and doors ’21, Front deck ’20. (id:48714)
Mccaffrey Realty Inc.
1318 Turnbull Way Unit# Lot E27
Kingston, Ontario
Come and take a look at building options with Greene Homes. This 2215 sq.ft – 2 storey – 4 bedroom Tundra model offers great value for your money. With a rough-in for a future in-law suite with separate entrance, this offers its new owners many options depending on the Buyers situation. The main level features a main floor office, a large open concept design with a Great Room, Kitchen and Dining nook as one large open area, plus a 2 pc bath and generously sized foyer. The Kitchen boasts a center island with breakfast bar and Quartz counter tops. The 2nd floor has 4 bedrooms including a Primary suite includes a 5 pc ensuite and large walk-in closet, and a 2nd floor laundry room. All this built with luxurious finishes characteristic of a Greene Home. The basement has a separate side entrance from the outside, a bathroom rough-in, a future kitchen sink and stove rough-in, and a future 2nd washer and dryer rough-in. ALSO included is central air and a paved drive. Do not miss out on this opportunity to own a Greene Home. (id:48714)
RE/MAX Service First Realty Inc
RE/MAX Finest Realty Inc.
10914 Road 38
Parham, Ontario
Come discover a great opportunity with this 7+ acre lot located in Central Frontenac along Hwy 38. Essential goods & services, public beaches, and restaurants are only a short drive to the town of Sharbot Lake or 40 minutes to the city of Kingston. The property offers privacy, municipal road access, some trees cleared for potential building sites and a partial driveway. Zoned Residential and Rural this lot offers a range of uses for your future projects or retirement plans. The property has a mix of level terrain, rolling hills and majestic trees great for exploring and admiring the beauty. Located in the lovely small community of Parham this is truly a place to call home! (id:48714)
Lake District Realty Corporation
1168 Thousand Island Parkway
Mallorytown, Ontario
Come and build your Dream Home on this large, 2 acre level lot in the Heart of The Thousand Islands and watch the ships sail by from you front veranda. Incredible views of Singer Castle and Chimney Island. Miles of bike/walking trails at your doorstep. Immediate possession available. (id:48714)
RE/MAX Finest Realty Inc.
34 Riverview Drive
Brockville, Ontario
UNBELIEVABLE VIEWS OF THE ST. LAWRENCE RIVER! This home has been loved and cared for by its current family. As you enter the front door, the large foyer is welcoming with a 3 piece bathroom, laundry room, access to the garage and rear yard. As you make your way up the stairs of this multilevel home, you will love the eat in kitchen with 2 bright windows looking onto the river. You can enjoy the view at the kitchen table while having your morning coffee. The formal dining room has a huge window which is sure to impress your dinner guests when a freighter goes by all lit up on a summer evening. The living room is huge and you can enjoy the perennial gardens or watch the pets and kids play in the fully fenced yard. The lower has been designed to create another large entertainment room with large windows facing the river. This property provides a sense of being on the river, without the high cost of being right on the river!! Don’t miss out! Please call for private showing. (id:48714)
RE/MAX Finest Realty Inc.
4507 Wilmer Road
Perth Road Village, Ontario
Welcome home to this spacious 6 year-old executive bungalow which radiates elegant country living. The curb appeal on the outside draws you into an inviting and cozy interior. This home offers a stylish and contemporary living experience with all the joys of country living. Step into an open concept design featuring a modern kitchen boasting sparkling white cabinetry, stainless steel appliances, an island with a breakfast bar, and ample counter space.The dining room and living room create an ideal setting for your family. All of this is centred around a cozy propane fireplace, perfect for gatherings and relaxation.The lower level is flooded with natural light through large windows, featuring a walk-out to the great outdoors.The fully-fenced backyard is a haven for both kids and fur-babies, providing ample space for safe play. Enjoy the convenience of a two-car garage equipped with oversized doors.Relax and unwind on your deck while soaking in peaceful afternoons and panoramic westerly views..Situated just five minutes from the Village of Sydenham and excellent schools, this property offers the best of country living without sacrificing convenience. (id:48714)
RE/MAX Hallmark First Group Realty Ltd. Brokerage
1749 Ormsbee Road
Battersea, Ontario
Tucked away on Ormsbee Road in Battersea is this custom-built waterfront home on Dog Lake. Enjoy the lovely pine vaulted ceilings on the main level and the floor-to-ceiling windows that offer beautiful panoramic water views. The focal point of the main level is the beautiful wood fireplace set against the stone wall, creating a warm and inviting atmosphere. The open concept living, kitchen, and dining area, provides a perfect setting for both intimate gatherings and entertaining. The gourmet kitchen is complete with granite countertops and a large pantry. The master suite is situated on the main level, featuring a luxurious 5-piece ensuite, a spacious walk-in closet, and a walk-out to the deck. On the second floor is the loft which provides stunning lake views, accompanied by two bedrooms and a 3-piece bathroom, perfect for guests or family members. The basement offers a versatile in-law suite and a walk-out basement with a recreational area, an additional bedroom, a laundry room, a convenient 4-piece bath, and a woodstove. You can also enjoy the covered patio with a hot tub, offering lovely views. The perfect place to entertain or relax is on the expansive deck spanning the length of the house. If you are in need of more space, the home is complemented by the large double car attached garage with a loft. This home is surrounded by mature trees and provides privacy and seclusion. A true retreat! (id:48714)
Royal LePage Proalliance Realty

