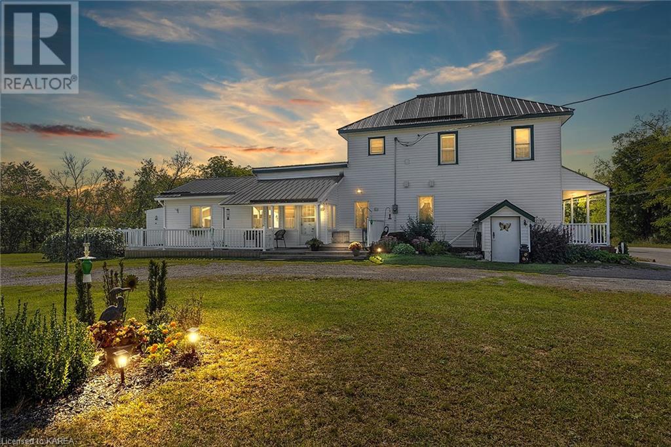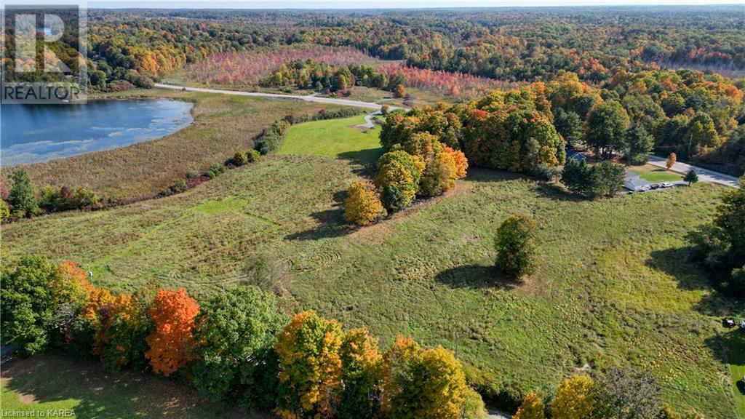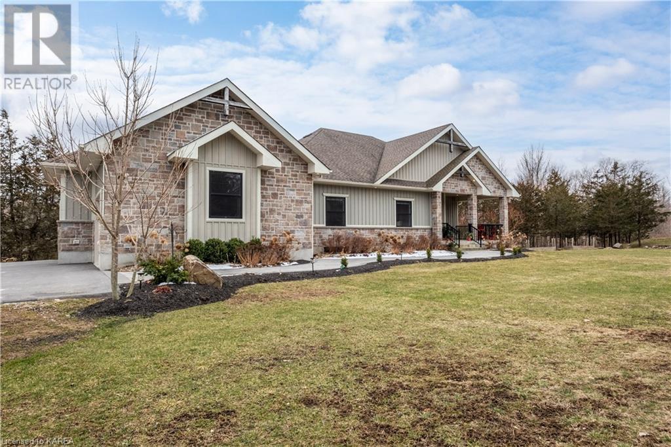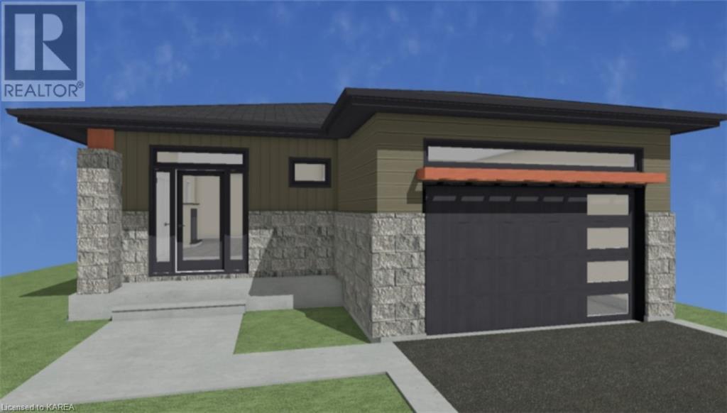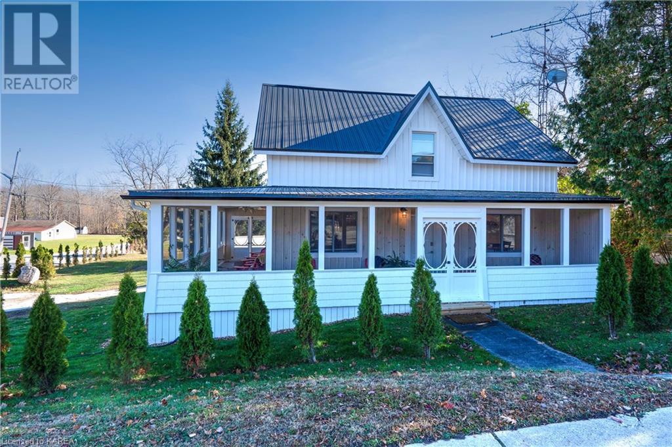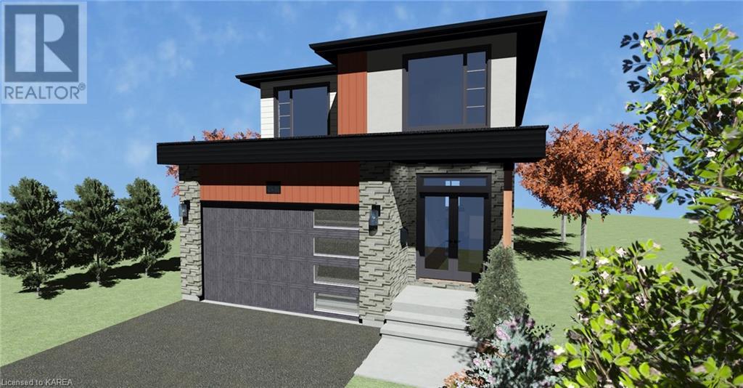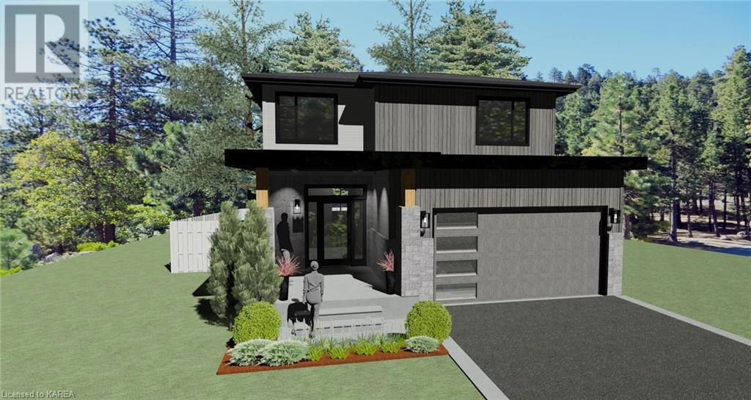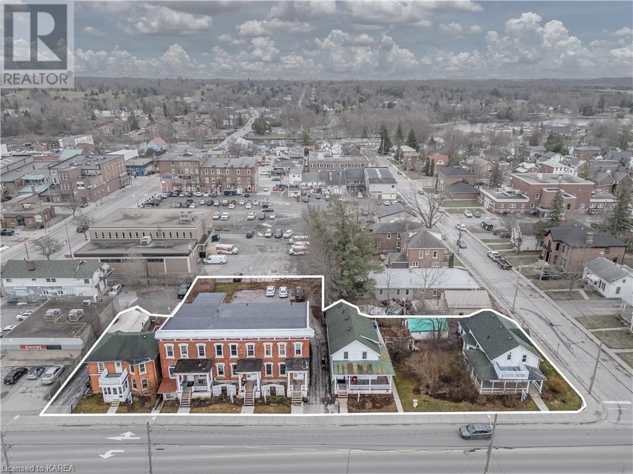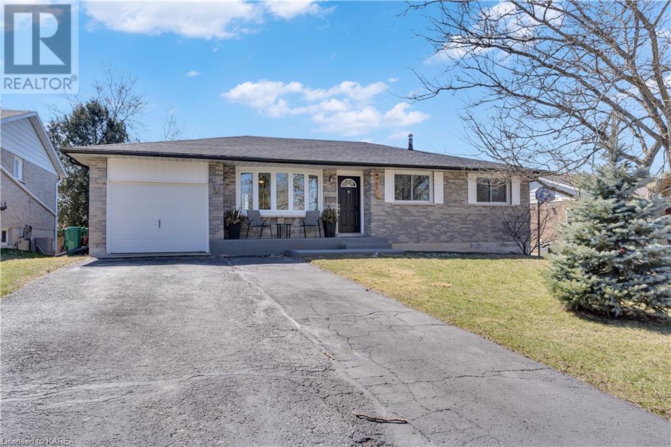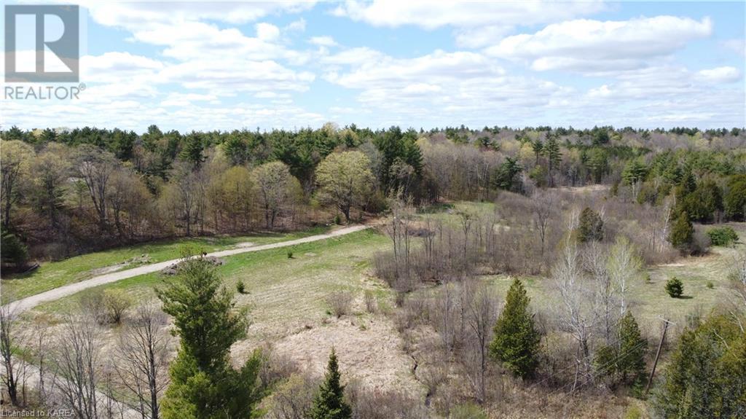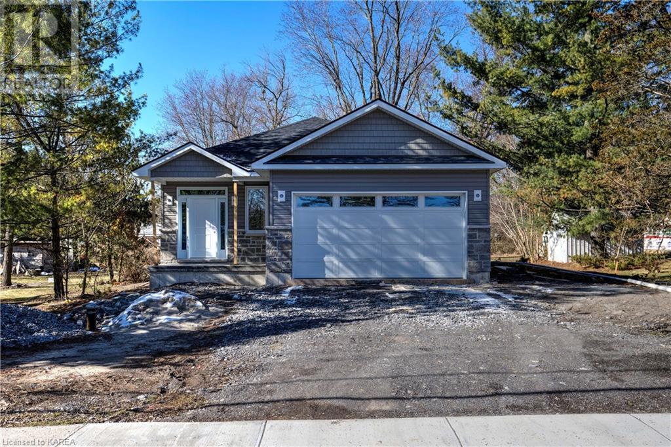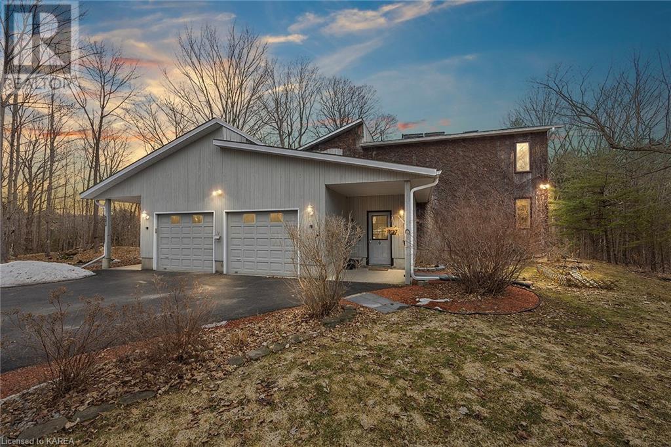LOADING
302 Burridge Road
Godfrey, Ontario
Welcome to 302 Burridge Road, a very private piece of paradise on just under 2 acres and a 10 min drive to Westport or 40 to Kingston! This three bedroom home has two very generous rooms upstairs and the third on the main floor. Care and attention to detail is evident in every room if this home! The features of this carpet free home are numerous; an eat in kitchen, dining area family and living rooms, sunroom that will steal your day with the tranquility and views. Furnace is 1yr old! Metal roof on main house, shingles on garage. Separate garage with two bays and remote openers allows the outdoor enthusiast plenty of room to store toys! The propane stove in the living room will warm you on cold snowy nights or the wrap around deck will allow for some entertaining in the other seasons! Don’t hesitate to call me for your personal showing of this home! First time offered for sale in 38yrs! This wonderful family home will not last long! (id:48714)
RE/MAX Finest Realty Inc.
1094 Shales Road
Perth Road Village, Ontario
Welcome to 1094 Shales Rd. This stunning building lot features 2.74 acres of gentle slopping land, with views of Little Franklin Lake. Located on a quiet road close to local amenities, schools, Little Cataraqui Trail, and is just 20 minutes to Westport, 15 minutes to Sydenham, 9 minutes to Inverary. RU zoned with Drilled Well on the property installed in 2022. (id:48714)
RE/MAX Finest Realty Inc.
1117 Applewood Lane
Inverary, Ontario
Welcome to 1117 Applewood Lane! This stunning 3-bed, 2-bath bungalow is a masterpiece of modern living nestled within the Applewood Subdivision, a part of the Executive Loughborough Lake Waterfront community just 15 minutes North of Kingston. Step inside and be greeted by the grandeur of the expansive living room, boasting 10′ coffered ceilings and an open-concept design that seamlessly flows into the elegantly large kitchen. Here, you’ll find a massive island, farmhouse sink, stainless steel appliances, and a dinning area overlooking the large rear deck, perfect for entertaining or simply enjoying the peaceful surroundings. The home features two comfortably large bedrooms and a 4-piece main bathroom. The primary suite is a retreat in itself, with sophisticated touches including a walk-in closet, 5-piece en-suite complete with a soaker tub and double sided fireplace, and a private deck for unwinding after a long day. Additional highlights include a two-car garage and an unfinished walkout basement with loads of windows, 9′ ceilings, and in-law suite potential, offering endless possibilities for customization to suit your needs. This property provides ample space for outdoor activities and relaxation. Residents of Applewood Subdivision have shared waterfront access with a boat slip, allowing you to fully embrace the waterfront lifestyle. Don’t miss the opportunity to own this exceptional property in a sought-after location. Schedule a showing today and experience luxury living at its finest! (id:48714)
RE/MAX Service First Realty Inc
136 Mcdonough Crescent
Amherstview, Ontario
Brookland fine homes is pleased to introduce it’s newest enclave of homes available for presale now with spring 2024 closings possible. This 1275 sq/ft plan Features a fresh modern front elevation with stone water table and complete with covered front porch accented by distinct colours. 9′ main floor ceilings and complimenting oversized windows. The large great room offers a bright and airy open-concept space including dining area with patio door to rear yard. Great natural light, spacious kitchen with island including upgraded cabinetry. Main bath with one-piece acrylic tub enclosure. Two bedrooms including a Primary bedroom with walk-in closet and three piece ensuite with walk-in shower. Main floor laundry and 12 foot garage round out the list of great features. (id:48714)
Royal LePage Proalliance Realty
30 Drummond Street
Newboro, Ontario
Classic century home located in the beautiful village of Newboro. The property has commercial zoning (CL), which gives a variety of options for use. The home has had substantial renovations recently and is stunning in every way! The house sits on a double lot fronting on Drummond Street (Cty Rd 42) and stretches back along Bay Street all the way to Stevens Street. The main floor of the home features an entry way for boots and shoes, a beautiful kitchen, dining area, main floor bedroom or den plus a 3 pc bathroom with a laundry area. The second floor has three bedrooms as well as a 2 pc bathroom. A beautiful feature of the home is a wrap around covered front porch for enjoying time relaxing in a sheltered and bug-free environment. There is also a rear deck for added outdoor space. The home has a metal roof, heating is via forced air propane and is serviced by a drilled well and septic system. The large lot offers plenty of outdoor space plus also has a single car garage located mid-way back along the property. Newboro is located on the shores of Newboro Lake, with a public boat launch available for access to the Rideau System. Enjoy great shopping and dining in the village or just down the road in Westport. (id:48714)
Royal LePage Proalliance Realty
133 Mcdonough Crescent
Amherstview, Ontario
Welcome back to Lakeside subdivision in Amherstview. Brookland Fine Homes is pleased to introduce fresh and modern elevations including this 1774 sqft Grindstone plan. Impressive living space with 9 Ft. main floor ceilings, vinyl plank flooring in the principal living areas and dura ceramic flooring in the wet areas. Open concept main floor layout with large kitchen with island open great room and dining area overlooking the rear yard. Patio door leading to convenient covered deck for future enjoyment. Two piece main floor bathroom. 3 Bedrooms and 2 full bathrooms including dreamy primary bedroom complete with parents retreat area and garden door leading to private second floor covered deck area. Four piece ensuite with walk-in shower and double vanity. (id:48714)
Royal LePage Proalliance Realty
157 Mcdonough Crescent
Amherstview, Ontario
Brookland Fine Homes Hudson model set in Phase 8 Lakeside subdivision in Amherstview. Sitting on a corner lot, this modern plan offers a 4 bedroom two storey design. Boasting just over 2100 sqft of well-appointed living space this home offers an open-concept great room and dining area. Large kitchen with center island and pantry. Convenient main floor mudroom with laundry. Upstairs you will find a rear yard facing primary bedroom complete with a walk-in closet and ensuite featuring a walk-in shower and double vanity. Three generous secondary bedrooms with a large five-piece main bathroom. 9 ft main floor ceilings, stone countertops, engineered hardwood on the main floor, and other signature Brookland Fine Homes finishes await you. (id:48714)
Royal LePage Proalliance Realty
14-30 Bridge Street W
Napanee, Ontario
Welcome to an exceptional investment opportunity in the heart of downtown Napanee! This listing presents a unique chance to own an entire side of a town block, comprising four distinct properties with a total of 12 rental units. 14 Bridge St is a charming duplex, offering two separate rental units. Each unit boasts its own unique features and character, providing comfortable living spaces for tenants. 18 Bridge St. has nine rental units currently occupied. With a mix of layouts and sizes, these units cater to a diverse range of renters, ensuring steady income potential. 24 Bridge St is a single-family dwelling, perfect for a small family or individual tenant seeking a cozy yet spacious living arrangement. 30 Bridge St is another duplex property, providing two additional rental units. Whether for small families or individuals, these units offer convenience and comfort in a desirable downtown location. All buildings in this package deal showcase the enduring appeal of brick or siding exteriors, adding to their aesthetic appeal and long-term durability. Moreover, their downtown location ensures easy access to shopping, schools, and other essential amenities, enhancing their attractiveness to potential renters. Rarely does an opportunity arise to acquire an entire side of a town block in one comprehensive package. Don’t miss out on this chance to invest in a portfolio of properties with century charm and lucrative rental potential. Seize the moment and make this exceptional offering yours today! (id:48714)
Exit Realty Acceleration Real Estate
965 Lincoln Drive
Kingston, Ontario
The move-in ready home that you’ve been waiting for! This 3+1 bedroom, 2 full bathroom bungalow is in a well-established area of Bayridge, in Kingston’s West end, with plenty of amenities nearby, including shopping and schools, best of all, it’s across from greenspace! This home offers a great layout for single family living, or one could easily convert the lower level into an in-law or secondary suite, it has a walkout and many bright, south facing windows. The backyard is fenced and perfect for kids and pets. There is ample parking in the double wide drive, but there is also a single garage with inside entry. This home is ready for new owners this summer! (id:48714)
Royal LePage Proalliance Realty
Lot 8, Con 1, Part Buck Bay Road
Godfrey, Ontario
Situated just outside Godfrey, is 20 acres of land that combines the best of rural living with quick access to Highway 38 and a short commute to Kingston. While offering a retreat from the hustle and bustle, this parcel ensures convenience with nearby access to essential utilities and services; electricity and telecommunications are readily available, along with water from a recently drilled well. Additionally, well-maintained roads provide easy accessibility year-round, ensuring that you’re never far from what you need. (id:48714)
Sutton Group-Masters Realty Inc Brokerage
480 Main Street
Newburgh, Ontario
This 1350 sq ft 2 bedroom open concept home has many upgrades included with plenty of pot lighting, main floor laundry, loads of windows including many transoms, modern white kitchen with island eating bar, choice of quartz countertop, double pantry, patio doors off eating area, bright living room, the primary bedroom will have a large tiled shower with glass door, plus walk in closet. The lower level has high ceilings, bright windows, rough in for 3pc bathroom, room for 2 more bedrooms & a rec room if desired. Brierwood Contracting is a TARION custom builder who pays special attention to every detail with many added extras built in from the start. There is an excellent well with lots of water, new septic, central air, HRV & it’s on natural gas. Situated on a large, deep village lot in Newburgh, steps away to the Cataraqui Trail, close to parks, walk to school, close to Strathcona Paper, Good Year & only 10 mins to Napanee. (id:48714)
Hometown Realty Kingston Corp.
5582 Hinchinbrooke Road
Hartington, Ontario
Welcome to this one-of-a-kind, four-bedroom, three-bathroom home nestled on approx. 25 +/- acres of picturesque forested land in beautiful South Frontenac Township. This stunning property is only 20 minutes from the 401 and 4 minutes north of Hartington, but still offers the perfect blend of privacy and nature, and boasts numerous outdoor amenities that are sure to impress. As you enter the home, you are greeted by a spacious and inviting living area, featuring large windows that provide breathtaking views of the surrounding forest. The home’s unique design and attention to detail are evident throughout, with vaulted ceilings and hardwood floors in the great room, and a cozy fireplace that creates a warm and inviting atmosphere. The kitchen is a dream, with ample storage space and a large pantry. The adjacent dining area is perfect for entertaining, with easy access to the expansive deck that overlooks the lush gardens and tranquil koi pond. The home offers four spacious bedrooms + an office, including a main floor primary bedroom with ensuite that offers stunning views of the property and direct access to a greenhouse. Upstairs are three additional bedrooms (one with a Juliette balcony) plus a separate office space. The basement features a great workshop area with a walk-up to the oversized 2 car garage. The outdoor space is truly a nature lover’s paradise, with extensive decks, gardens, and a gazebo that provide the perfect backdrop for outdoor entertaining. The lush gardens provide an abundance of color and natural beauty. Don’t miss out on the opportunity to own this unique and stunning property and see what living inFrontenac has to offer! (id:48714)
RE/MAX Finest Realty Inc.

