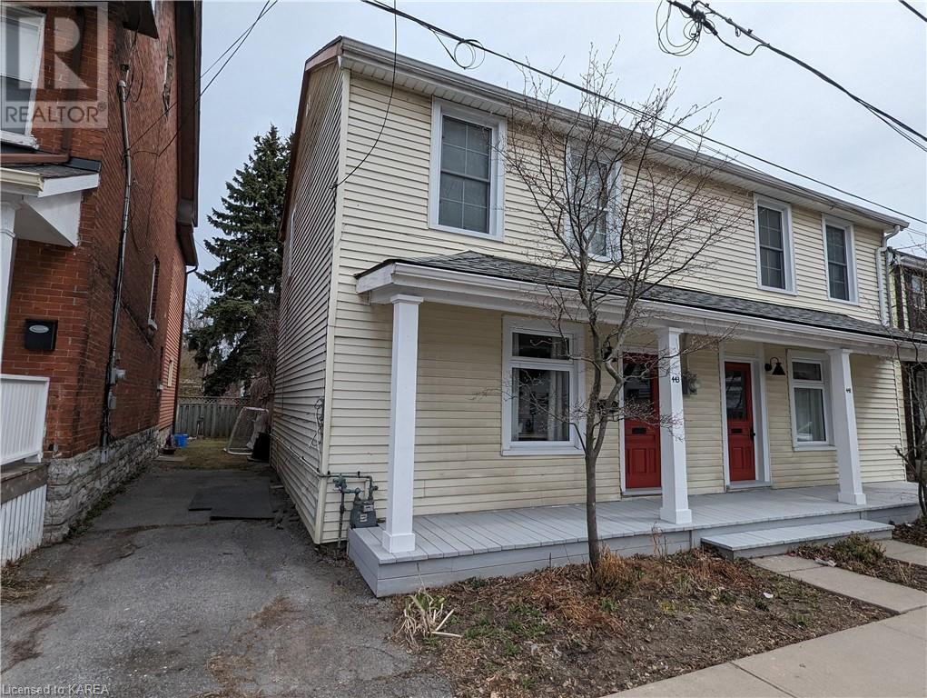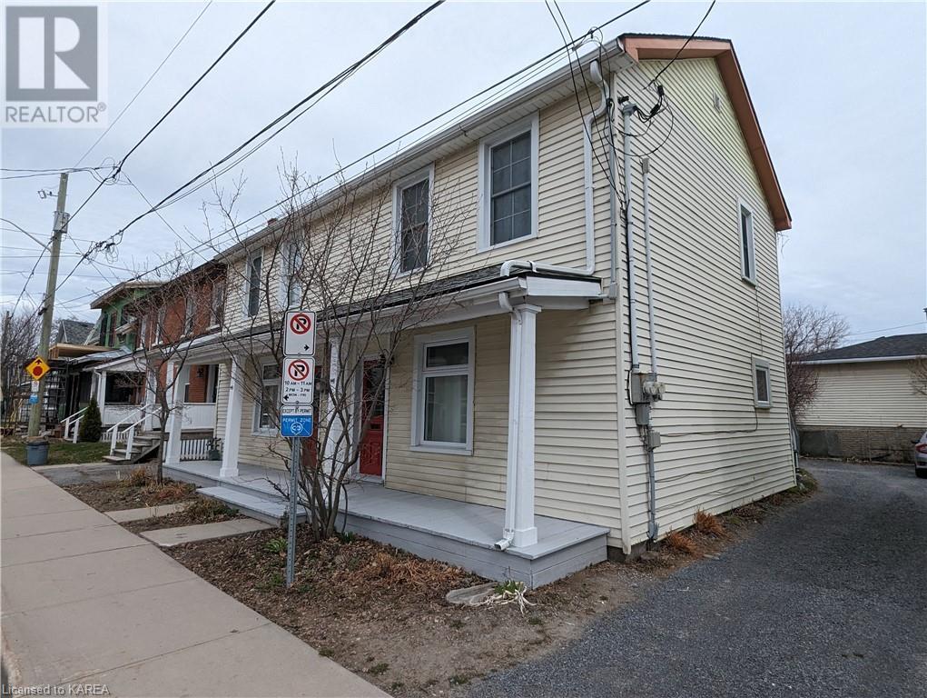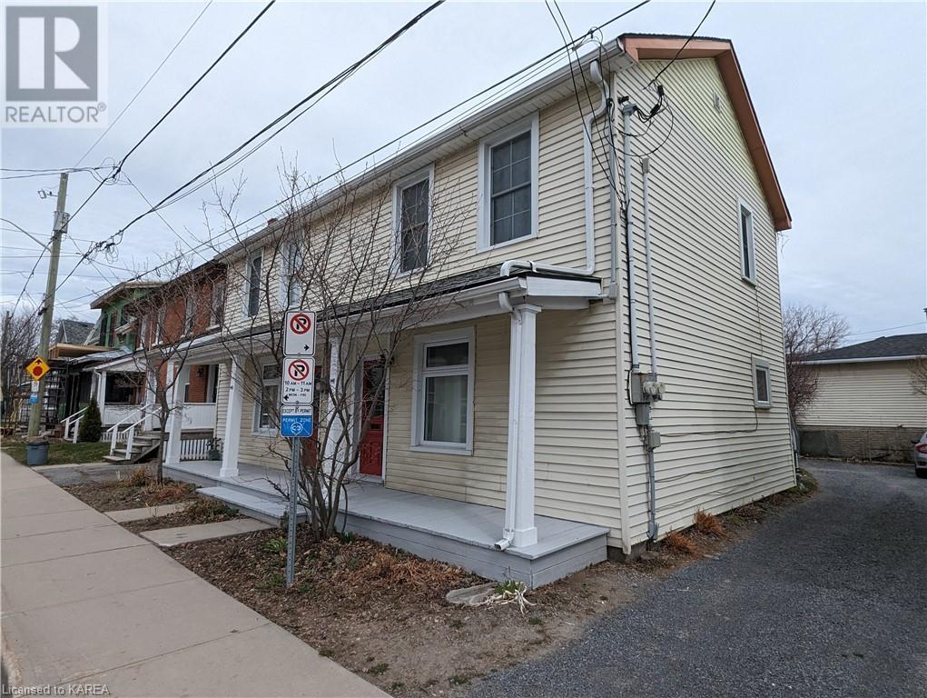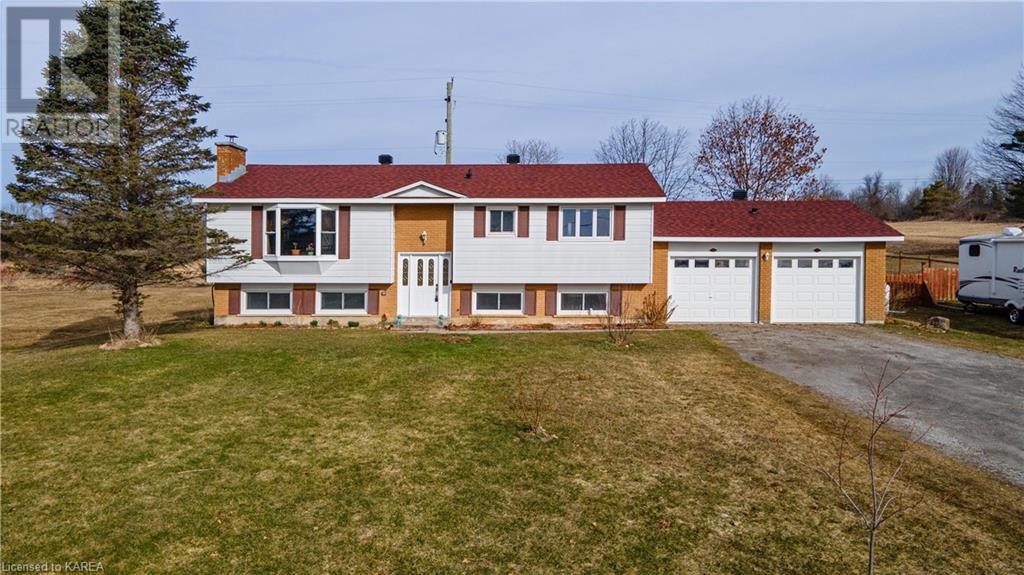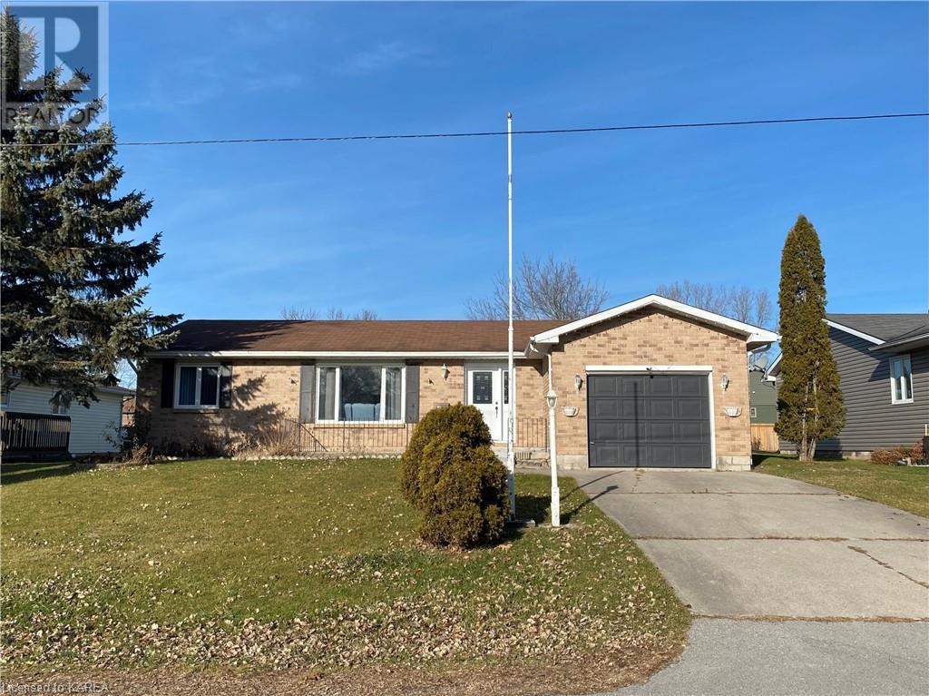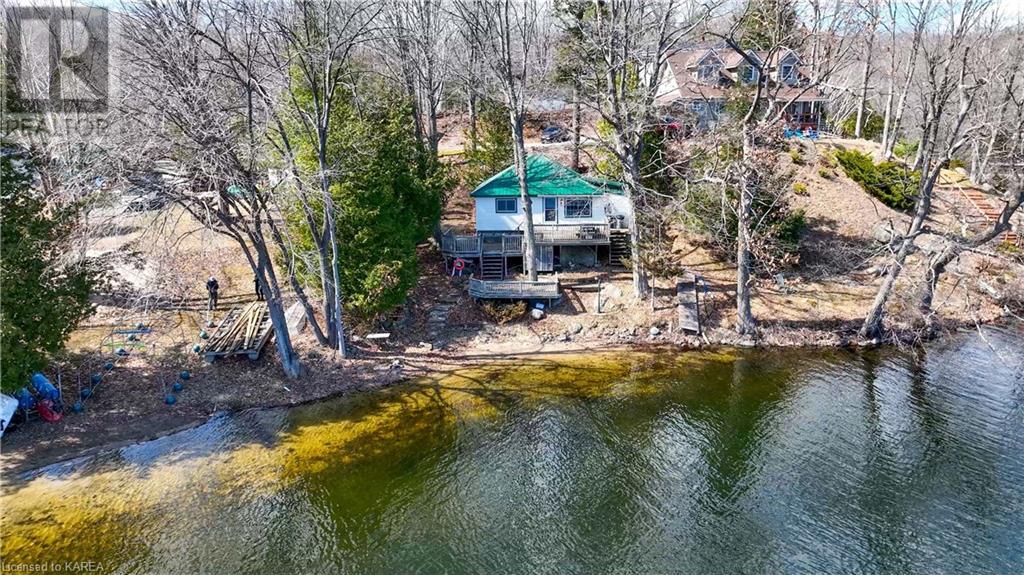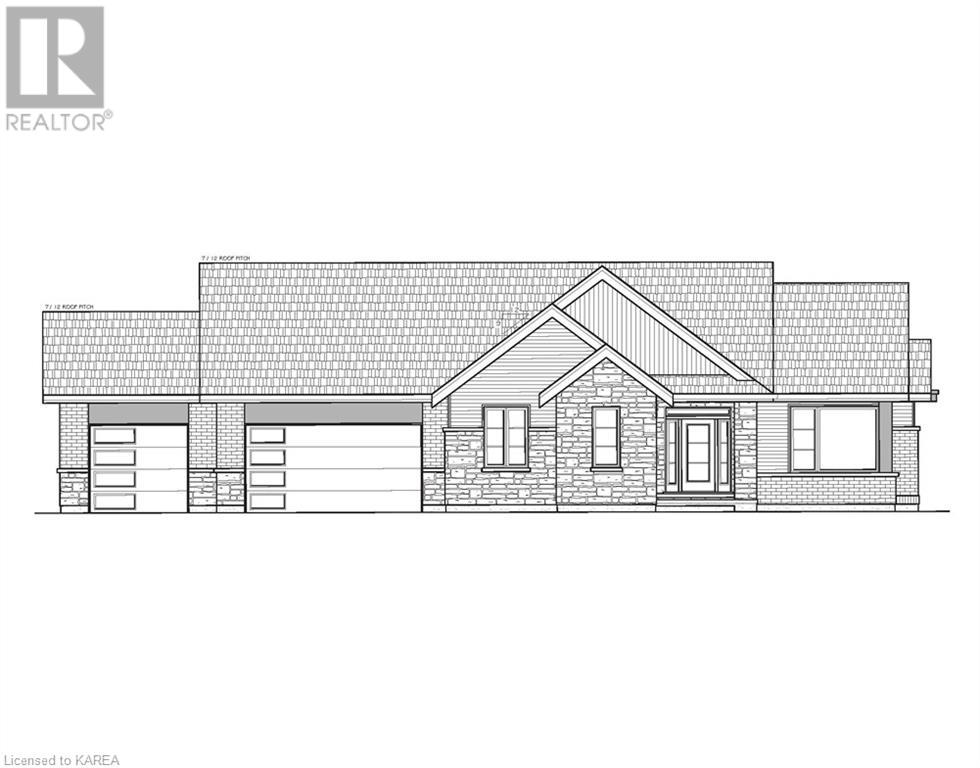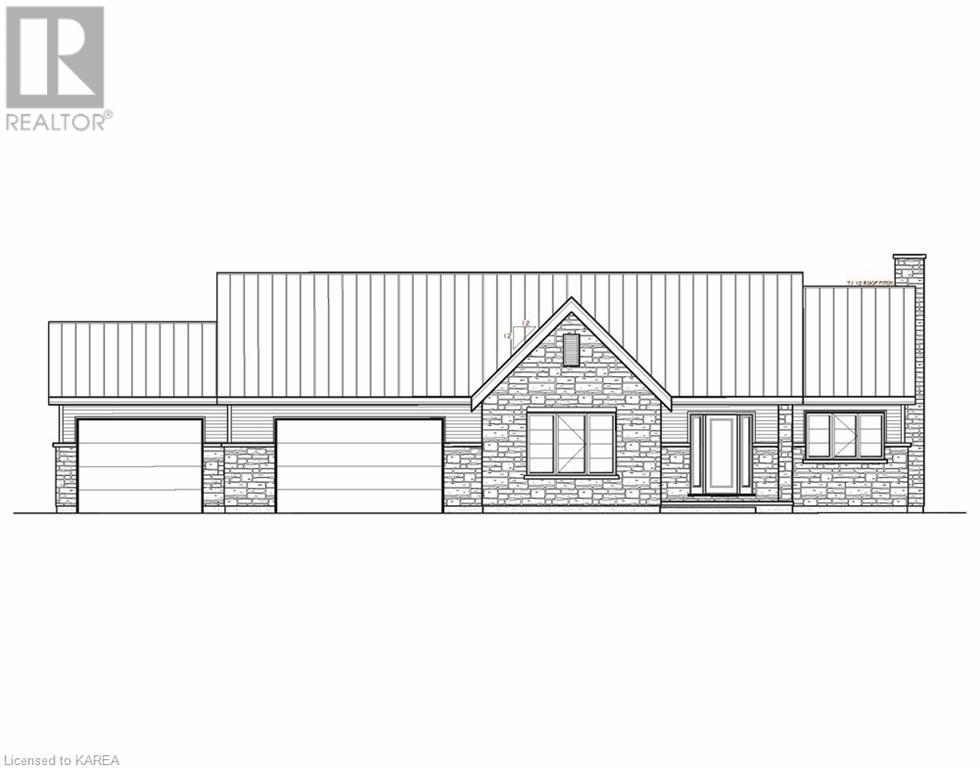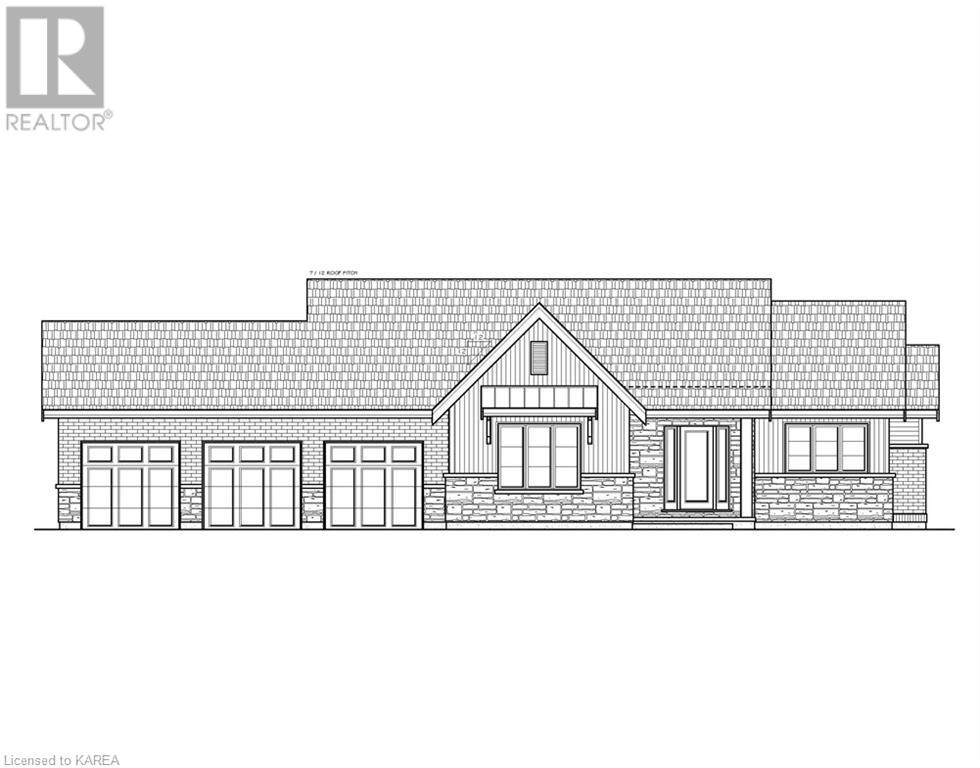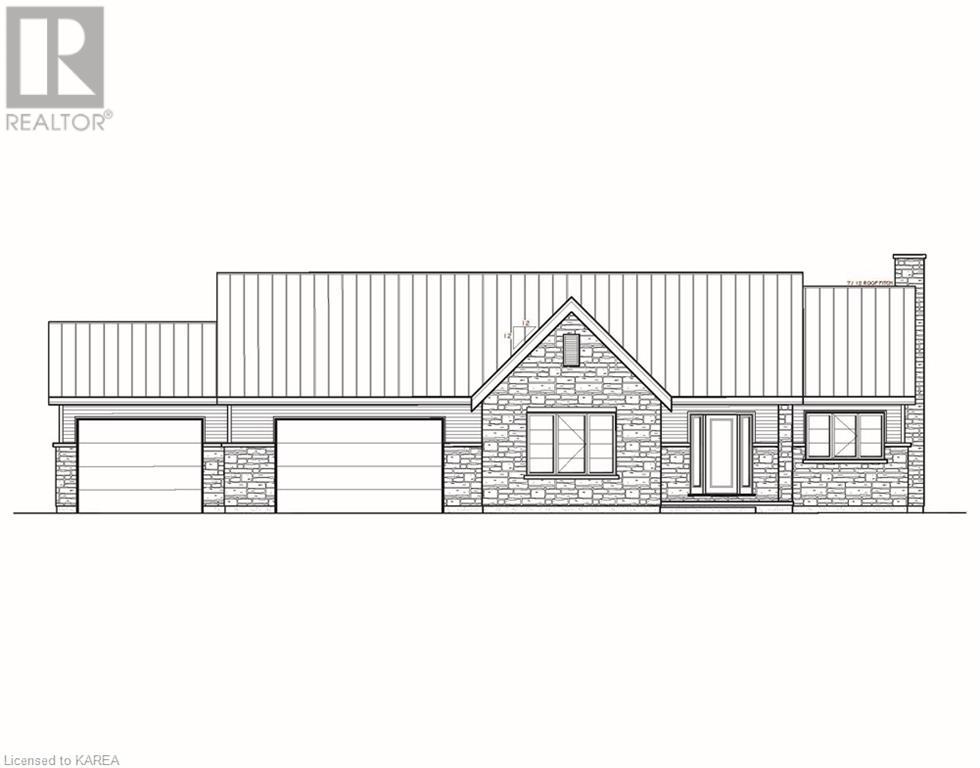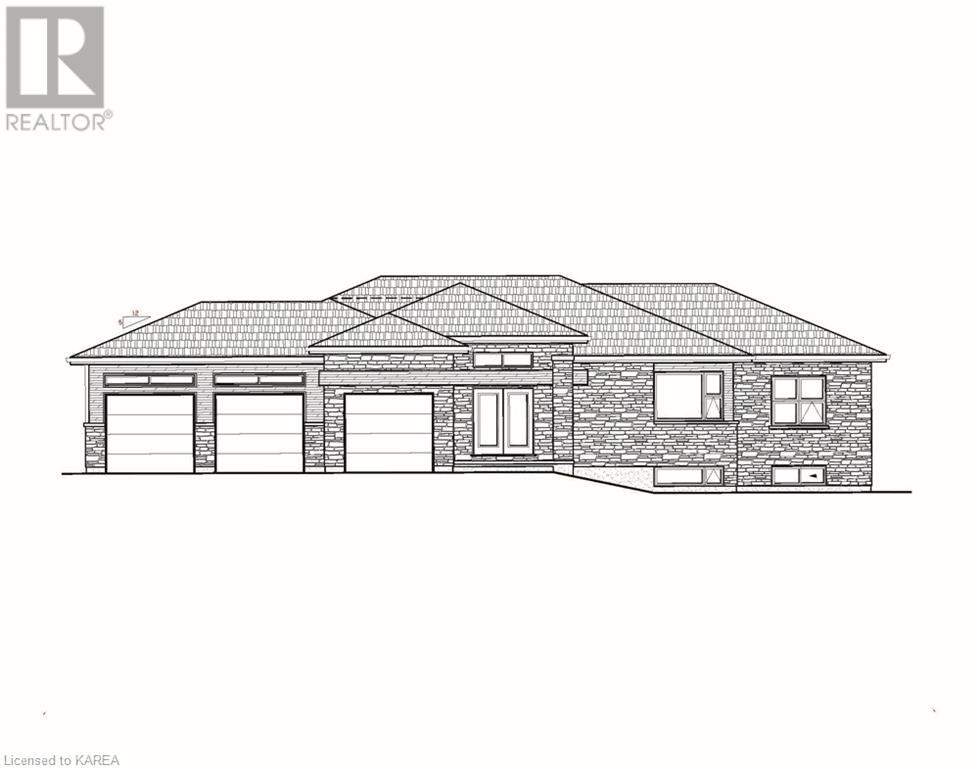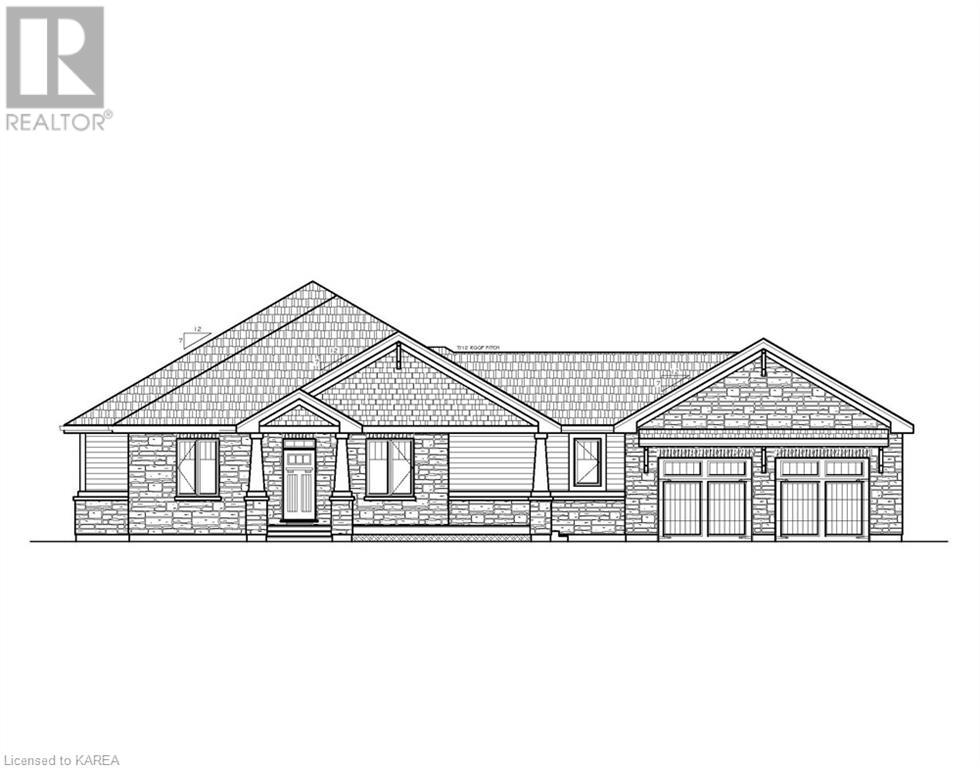LOADING
443 Bagot Street
Kingston, Ontario
Located in historic downtown Kingston, this two storey house, built in 1890, retains much of the original charm. It offers easy access to downtown, shopping, restaurants, entertainment, professional services and transit, and is walking distance to Queen’s University and the hospitals. The main floor offers a cozy living room with a gas fireplace and an extra room with options as a dining room or office. The kitchen is upgraded with modern cabinets and comes with the appliances, including a gas stove. An additional room on the rear of the house has plenty of storage, washer/dryer and room for tools and a pantry. The second floor has 3 bedrooms and a four piece bathroom with ceramic tile flooring. The back yard oasis offers a pleasant pergola with plenty of quiet and privacy. Although it is located very close to downtown, it is a relatively private space to relax in and feels like a bit of “country in the city” with lilacs and crab apple trees around. Also for sale is the other side of this semi-detached property, 441 Bagot, a nicely maintained up/down duplex featuring two 2-bedroom apartments. This is a rare opportunity to own both sides of a semi to add to your investment portfolio…live in one unit, rent out the others! (id:48714)
RE/MAX Finest Realty Inc.
441 Bagot Street
Kingston, Ontario
This downtown up and down duplex is ideally suited for those wishing to live, work, play or study in Kingston. The property offers easy access to downtown, shopping, restaurants, entertainment, professional services and transit, and is walking distance to Queen’s University and the hospitals. The main floor apartment has two bedrooms and one full bathroom. The kitchen has been updated and includes a fridge, stove, dishwasher and washer/dryer. The flooring has been updated to a durable vinyl laminate. Heating is by way of a natural gas furnace which has been well maintained and recently refurbished. The upstairs apartment is a bright two bedroom, one full bathroom unit. The parquet floors have been refinished, the kitchen updated, and includes a fridge, stove and washer/dryer. Electric baseboards heat this unit. This property is currently fully rented and offers a unique opportunity to invest in a rental property and/or live on site. Also for sale is the other side of this semi-detached property, 443 Bagot, a nicely maintained single family home with much of the original charm when this building was constructed in 1890. This is a rare opportunity to own both sides of a semi to add to your investment portfolio…live in one unit, rent out the others! (id:48714)
RE/MAX Finest Realty Inc.
441 Bagot Street
Kingston, Ontario
This downtown up and down duplex is ideally suited for those wishing to live, work, play or study in Kingston. The property offers easy access to downtown, shopping, restaurants, entertainment, professional services and transit, and is walking distance to Queen’s University and the hospitals. The main floor apartment has two bedrooms and one full bathroom. The kitchen has been updated and includes a fridge, stove, dishwasher and washer/dryer. The flooring has been updated to a durable vinyl laminate. Heating is by way of a natural gas furnace which has been well maintained and recently refurbished. The upstairs apartment is a bright two bedroom, one full bathroom unit. The parquet floors have been refinished, the kitchen updated, and includes a fridge, stove and washer/dryer. Electric baseboards heat this unit. This property is currently fully rented and offers a unique opportunity to invest in a rental property and/or live on site. Also for sale is the other side of this semi-detached property, 443 Bagot, a nicely maintained single family home with much of the original charm when this building was constructed in 1890. This is a rare opportunity to own both sides of a semi to add to your investment portfolio…live in one unit, rent out the others! (id:48714)
RE/MAX Finest Realty Inc.
578 County Road 42
Athens, Ontario
Welcome to your spacious family home, where comfort is within every step because all you need to do is move right in! Step into a world of possibilities, where family moments and recreational adventures come together harmoniously. This large family home offers a multitude of features that cater to your every need and desire. It’s a “SMART” home, bringing you additional peace of mind. With brand new kitchen countertops, backsplash and new porcelain tiles, this kitchen is food and family ready. New flooring and fresh paint takes you down the hall to the three main level bedrooms. Off the dining room, enter the sunroom, and envision quiet mornings spent sipping coffee as you immerse yourself in the backyard privacy. For the creative you, the garage is a woodworker’s dream setup. With ample space and still room to park, organized storage, exciting projects are waiting for you. Explore the newly finished lower level. Offering a 4th and/or possibly 5th bedroom, office, and recreation room providing ample space for family and guests to stay comfortably. The office/craft room provides the perfect spot for productivity, while the large exercise room invites you to stay fit & active. The location of this home has handy access to ATV and snowmobile trails. Beyond its interior and outdoor features, this property offers almost 2 acres to gather and make the most of each day. From bbq’s on the deck to games and quiet afternoons, the new memories are endless. During the cooler months, just flick the switch and turn on your new heat pump – start saving now while considering our environment. Let your new roof remove any surprising costs. It’s already done for you! Whether you seek quiet relaxation, family time or adventures, this home brings an exceptional space. Discover the charm of this property by scheduling a private tour today. Welcome home to the perfect blend of comfort and recreation, where your family’s dreams are made. (id:48714)
Exp Realty
227 Cross Street
Deseronto, Ontario
This charming 3+1 bedroom, 2 full bath bungalow exudes warmth and functionality, nestled in Deseronto’s welcoming community. Enjoy the convenience of nearby parks, schools, library, eateries, and a quaint tea room. The airy layout features a bright open living and dining area, flooded with natural light through expansive windows. The modern eat-in kitchen offers abundant storage and counter space. Relax in the spacious bedrooms, including a 4-piece main floor bath and a 3-piece ensuite. Downstairs, a finished lower level adds versatility with a sizable rec room, media room, bedroom, and laundry/utility area. With an attached single car garage, this home caters to both first-time families and those seeking retirement comfort. (id:48714)
Mccaffrey Realty Inc.
308 Henry Road
South Frontenac, Ontario
Welcome to this cozy cottage on 30 Island Lake in Godfrey! This charming cottage offers rustic charm, providing an idyllic escape from the hustle and bustle of city life.Nestled amidst the serene beauty of nature, this cozy cottage features three bedrooms plus a loft, offering ample space for family and guests to unwind. With a three-piece bath. Cozy fireplace for the colder season.Step outside onto the three-level deck, where panoramic views of the lake await. Perfect for dining, sunbathing, or simply soaking in the breathtaking scenery, this deck is sure to be the heart of your outdoor living space.Just a few steps to the sand beach that gently slopes into the lake, where endless hours of fun and relaxation await. Whether you’re building sandcastles with the kids or enjoying a leisurely swim you will find crystal-clear waters, the beach offers endless opportunities for recreation.For the avid angler, the lake boasts awesome fishing opportunities, ensuring thrilling adventures on the water. Cast your line and reel in the catch of the day as you immerse yourself in the tranquility of your surroundings. Located just 45 minutes from Kingston, this cottage offers the perfect blend of seclusion and convenience. Escape the chaos of everyday life and embrace the peace and serenity of lakeside living. (id:48714)
RE/MAX Hallmark First Group Realty Ltd. Brokerage
180 Summerside Drive
Inverary, Ontario
The ‘Sandstone’ model, all brick bungalow with I.C.F foundation, built by Matias Homes with 1785 sq.ft. of living space and sitting on a 1.6-acre lot features 3 bedrooms, 2 baths, spectacular hardwood floors throughout and ceramic in wet areas. The open concept main floor with 9 ft ceilings, dining area, cozy great room with fireplace, oversized kitchen with island and generous use of windows throughout, allow for plenty of natural light. Finishing off the main floor is a laundry room, 4-pc upgraded main bath, enormous with his & her’s walk-in closets, 4-pc upgraded ensuite and 2 generous sized bedrooms. The lower level is partially finished with a rough-in for a 3-pc bath for future development. The oversized triple car garage makes a great use for extra storage space. Don’t miss out on this great opportunity to own a custom-built home just a short drive from Kingston. (id:48714)
Royal LePage Proalliance Realty
170 Summerside Drive
Inverary, Ontario
The ‘Frontenac’ model, all brick bungalow with I.C.F foundation, built by Matias Homes with 1,830 sq.ft. of living space and sitting on 1.6-acre lot features 3 bedrooms, 2 baths, spectacular hardwood floors throughout and ceramic in wet areas. The open concept main floor with 9 ft ceilings, dining area, cozy great room with fireplace, oversized kitchen with island and generous use of windows throughout, allow for plenty of natural light. Finishing off the main floor is a laundry room, 4-pc upgraded main bath, enormous primary with his & her’s walk-in closets, 3-pc upgraded ensuite and 2 generous sized bedrooms. The lower level is partially finished with a rough-in for a 3-pc bath for future development. The oversized triple car garage makes a great use for extra storage space. Don’t miss out on this great opportunity to own a custom-built home just a short drive from Kingston. (id:48714)
Royal LePage Proalliance Realty
202 Summerside Drive
Inverary, Ontario
The ‘Grousewood’ model, all brick bungalow with I.C.F foundation, built by Matias Homes with 1,800 sq.ft. of living space and sitting on a 1.5-acre lot features 3 bedrooms, 2 baths, spectacular hardwood floors throughout and ceramic in wet areas. The open concept main floor with 9 ft ceilings, dining area, cozy great room with fireplace, oversized kitchen with island and generous use of windows throughout, allow for plenty of natural light. Finishing off the main floor is a laundry room, 4-pc upgraded main bath, enormous primary with his & her’s walk-in closets, 3-pc upgraded ensuite and 2 generous sized bedrooms. The lower level is partially finished with a rough-in for a 3-pc bath for future development. The oversized triple car garage makes a great use for extra storage space. Don’t miss out on this great opportunity to own a custom-built home just a short drive from Kingston. (id:48714)
Royal LePage Proalliance Realty
186 Summerside Drive
Inverary, Ontario
The ‘Frontenac’ model, all brick bungalow with I.C.F foundation, built by Matias Homes with 1,830 sq.ft. of living space and sitting on 1.6-acre lot features 3 bedrooms, 2 baths, spectacular hardwood floors throughout and ceramic in wet areas. The open concept main floor with 9 ft ceilings, dining area, cozy great room with fireplace, oversized kitchen with island and generous use of windows throughout, allow for plenty of natural light. Finishing off the main floor is a laundry room, 4-pc upgraded main bath, enormous primary with his & her’s walk-in closets, 3-pc upgraded ensuite and 2 generous sized bedrooms. The lower level is partially finished with a rough-in for a 3-pc bath for future development. The oversized triple car garage makes a great use for extra storage space. Don’t miss out on this great opportunity to own a custom-built home just a short drive from Kingston. (id:48714)
Royal LePage Proalliance Realty
157 Summerside Drive
Inverary, Ontario
The ‘Islandview’ model, all brick bungalow with I.C.F foundation, built by Matias Homes with 1,820 sq.ft. of living space and sitting on a 2.2-acre lot features 3 bedrooms, 2 baths, spectacular hardwood floors throughout and ceramic in wet areas. The open concept main floor with 9 ft ceilings, dining area, cozy living room with fireplace, oversized kitchen with island and generous use of windows throughout, allow for plenty of natural light. Finishing off the main floor is a laundry room, 4-pc upgraded main bath, enormous primary with walk-in closet and exterior access to the rear covered deck, 3-pc upgraded ensuite and 2 generous sized bedrooms. The lower level is partially finished with a rough-in for a 3-pc bath for future development. The oversized triple car garage makes a great use for extra storage space. Don’t miss out on this great opportunity to own a custom-built home just a short drive from Kingston. (id:48714)
Royal LePage Proalliance Realty
165 Summerside Drive
Inverary, Ontario
The ‘Collinsview’ model, all brick bungalow with I.C.F foundation, built by Matias Homes with 1,930 sq.ft. of living space and sitting on a 2.1-acre lot features 3 bedrooms, 2 baths, spectacular hardwood floors throughout and ceramic in wet areas. The open concept main floor with 9 ft ceilings, dining area, cozy great room with fireplace, oversized kitchen with island and generous use of windows throughout, allow for plenty of natural light. Finishing off the main floor is a laundry room, 4-pc upgraded main bath, enormous primary with walk-in closet and exterior access to the rear covered deck, 4-pc upgraded ensuite and 2 generous sized bedrooms. The lower level is partially finished with a rough-in for a 3-pc bath for future development. The oversized double car garage makes a great use for extra storage space. Don’t miss out on this great opportunity to own a custom-built home just a short drive from Kingston. (id:48714)
Royal LePage Proalliance Realty

