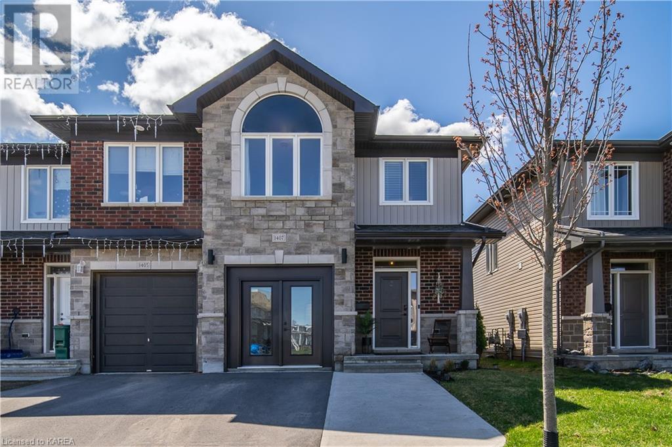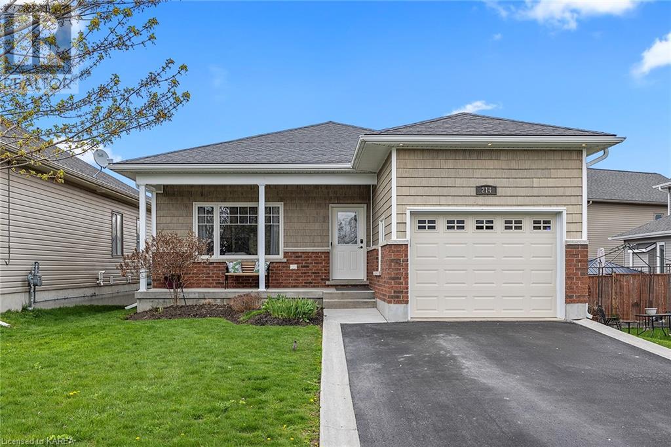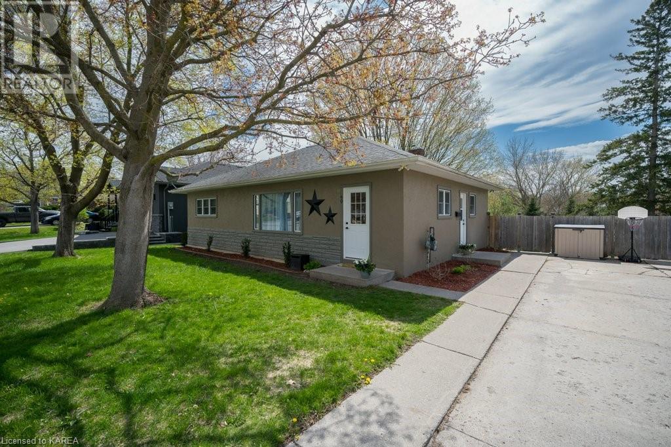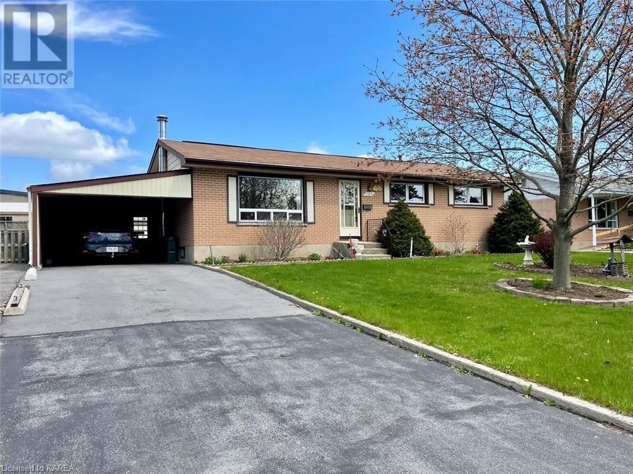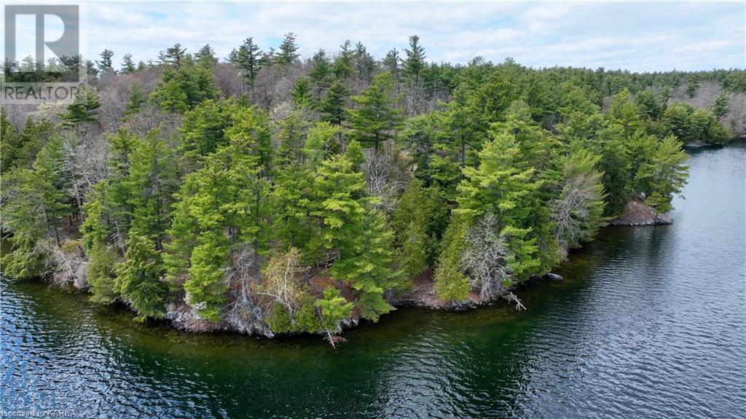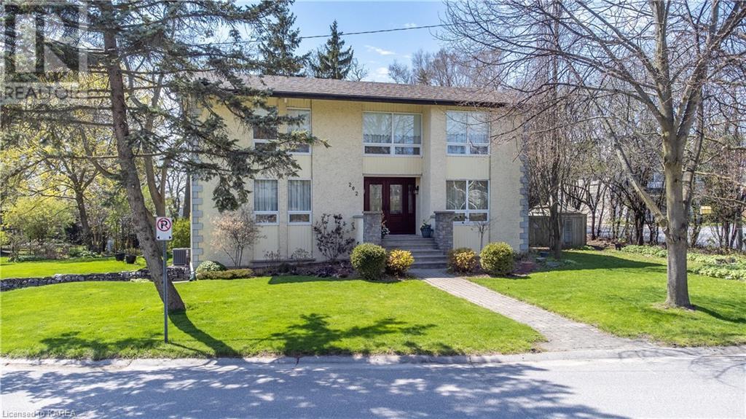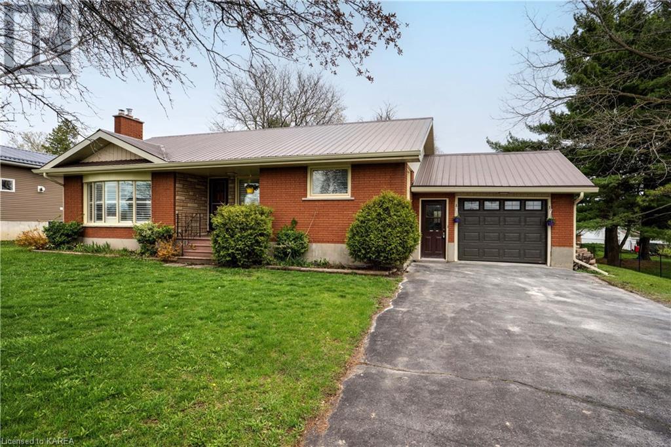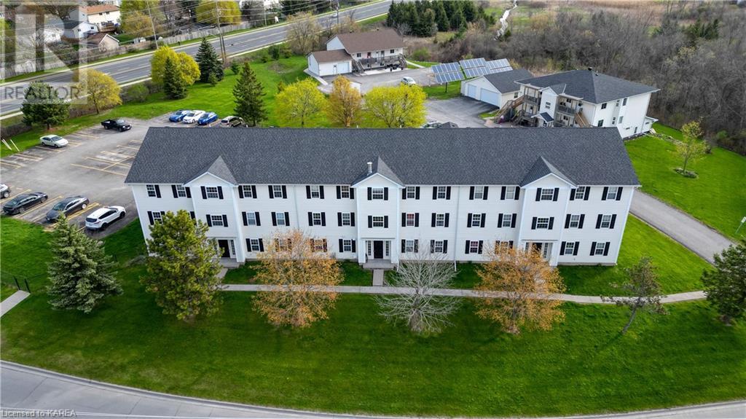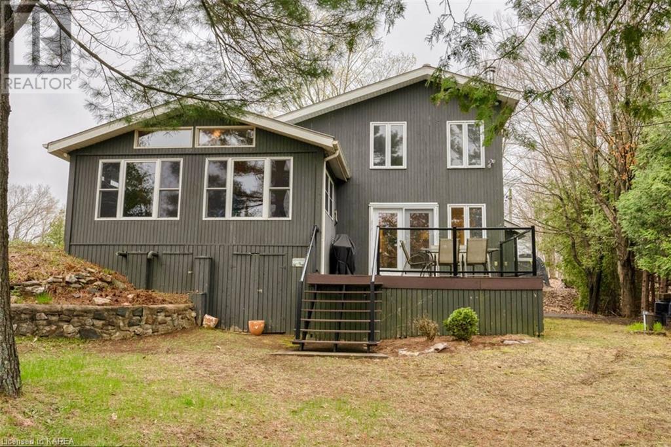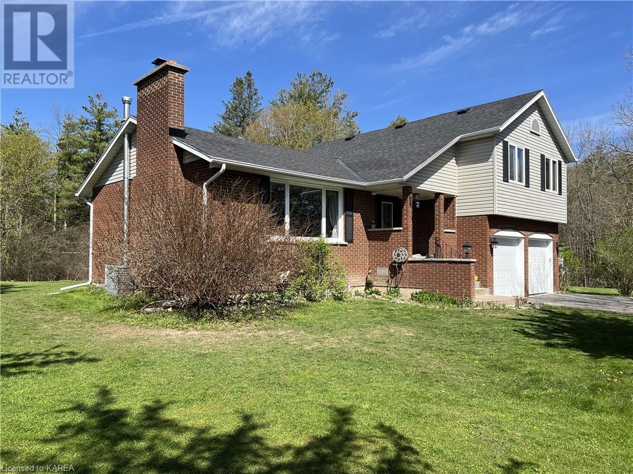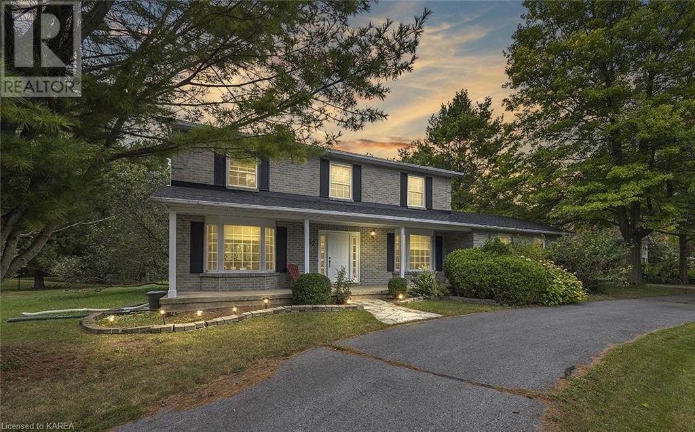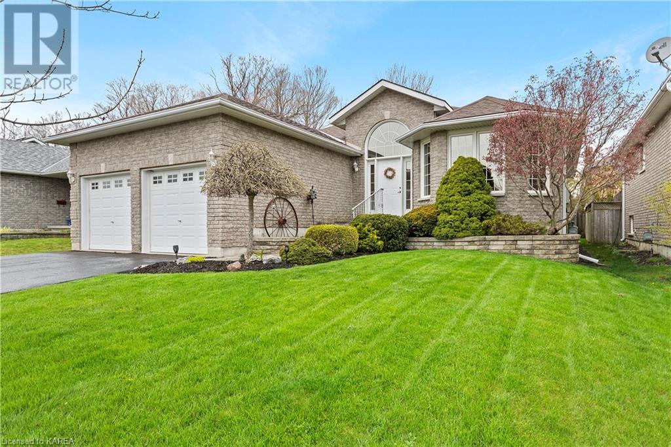LOADING
1407 Monarch Drive
Kingston, Ontario
Better than new! This 6 Year Old Braebury End Unit Georgian Bay 3 Bedroom, 4 Bath Home (2 Full, 2 Half) is fully finished top to bottom. Bright Open Concept main floor features Quartz countertops in the kitchen and a tiled backsplash. Convenient 2nd floor Laundry with large master bedroom boasting an ensuite and walk-in closet. The fully finished basement is an amazing place to relax or entertain with a beautiful bar area and bonus 4th bathroom. The backyard is fully fenced with a poured cement pad patio area and is wired for a hot tub. The attached garage has been transformed to a beautiful, fully permitted home-based business space for a sole proprietor. Currently operating as a hair salon but could easily be transformed to any type of studio, gym, spa, home office or just as extra living space, as it’s fully heated and insulated. The options are endless really. This home shows amazing and offers a fantastic package! Just down the road from the brand-new elementary school St. Genevieve opening in September. Call, text, or email to book a showing. (id:48714)
RE/MAX Rise Executives
214 Macdougall Drive
Amherstview, Ontario
WOW!! This beautiful 4 Bedroom 2 Full Bathroom bungalow located in this highly desired water’s edge community of Amherstview is close to parks, schools and amenities and features just under 2000 SQ’ of finished living space, 9′ ceilings, a large master bedroom on the main floor with walk-in closet, a spacious second bedroom, main floor laundry, interior garage access, a gorgeous open concept design from kitchen to living room, stainless steel appliances, loads of natural light and a long sunrise view from the dining area, living room and huge deck with aluminum railings and gazebo to enjoy the sun, 2 large gas fireplaces with custom barn beam mantels, one in the main floor living room and the second is in the newly and professionally finished lower level where you will find 2 more bedrooms, a full bathroom, a gorgeous rec room with pot lights and plenty of storage space. Don’t Miss Out!! (id:48714)
RE/MAX Finest Realty Inc.
60 John Street Street
Stirling, Ontario
Nestled in the heart of Stirling, this charming 2-bedroom, 1.5-bathroom bungalow exudes warmth and character. Recently renovated, it boasts a fresh newer kitchen, an inviting open-concept layout, and an updated bathroom. A stunning fireplace graces the primary bedroom. The home offers the perfect blend of indoor-outdoor living, with two enclosed sunrooms and a walk-out basement presenting endless possibilities—a recreational haven or potential in-law suite. Step outside, and you’ll find yourself embraced by the tranquility of Henry Street Park, where playful laughter mingles with the soothing sound of a nearby stream. The fully fenced yard, complete with a patio space, beckons for gatherings. With floor plans and a virtual tour at your fingertips, exploring this haven from the comfort of your home is effortless. It’s more than just a house; it’s a sanctuary waiting to be cherished. (id:48714)
RE/MAX Hallmark First Group Realty Ltd. Brokerage
789 Downing Street
Kingston, Ontario
Located in Bayridge is this 1250 sqft all brick home with 2 baths and finished on both floors. This well cared for home features gleaming parquet flooring, newer vinyl windows (Low E) , high efficient gas furnace, 200 amp electrical, water softener, recreation room with wet bar and wood burning wood stove, 3Pc bath. Exterior features covered carport leading to a single car garage, huge separate workshop building and a covered patio for evening dinners. This fine home backs onto Bayridge Secondary School and is steps from Bayridge Public School. (id:48714)
Sutton Group-Masters Realty Inc Brokerage
Pt Lt 13 Big Rideau Lake
Tay Valley, Ontario
Absolutely gorgeous property on Big Rideau Lake! This parcel of land is surrounded by Murphy’s Point Provincial Park giving the owner complete privacy, solitude, and serenity. The lot is 1.3 acres in size with over 400 feet of beautiful southeast facing shoreline. Nature surrounds you at this property and the landscape is prime with towering trees, rock outcroppings, and rolling terrain – a true Canadian Shield property. The lot has a drilled well in place as well as a septic system – all ready for your plans! Access is via the park along a deeded lane that goes through the woods for about 1 km. The property is well suited for an off-grid getaway to escape from the city. The shoreline is varied with rocky areas as well as level access areas with a rocky/gravel bottom. Big Rideau Lake is one of the most desirable lakes on the heritage Rideau Canal system and offers miles of water to explore. Incredible opportunity to own your own piece of paradise! Please do not visit the property without an agent present. (id:48714)
Royal LePage Proalliance Realty
202 Alwington Place
Kingston, Ontario
Beautifully updated home on a sought after downtown executive cul-de-sac enjoying bright living spaces on all 3 levels. The kitchen has been newly renovated and is a chef’s delight with an abundance of white, custom cabinetry, stainless appliances, granite counters, a large dining table and French doors to the rear yard. The upper level has a primary bedroom with a sitting room, a large walk-in closet and luxurious ensuite bathroom. There are 3 more bedrooms, plus an office and a 4-piece bathroom. The lower level is fully finished…and wait until you see the rear yard with beautiful perennial gardens and a large patio. The real bonus is shared access with others on the street to Alwington Park (at the foot of the street) which is a stunning waterfront park on Lake Ontario with green space, beach and much more. (id:48714)
Royal LePage Proalliance Realty
4406 Notre Dame Street
Harrowsmith, Ontario
Welcome to this all-brick bungalow nestled just north of Kingston in the charming village of Harrowsmith. This home presents a blend of versatility, comfort, and potential that’s bound to captivate homeowners . Natural light floods the spacious living areas, creating an inviting atmosphere throughout the home. With a spacious Living, Dining and Kitchen area and 2 bedrooms and full bath on the main floor. This cozy home offers comfortable living spaces ideal for families. Enjoy the convenience of all amenities on the main floor . And don’t forget the Full Basement, fully finished that boasts a welcoming atmosphere perfect for cozy gatherings or quiet evenings in. Step out into the added sunroom over looking the spacious back yard and private back yard patio, perfect for outdoor dining, relaxation, and entertaining. This property offers an ideal setting for families, retirees, and investors alike. Situated in a family-friendly neighborhood, walking distance to two local schools, Harrowsmith Public School and St. Patricks Catholic School, it also boasts close proximity to Centennial Park just up the street, which frequently hosts local events like the Frontenac Farmers Market. Nearby, the Community Golden Links Hall and S & A Hall hosts various community gatherings, adding to the vibrant atmosphere. For sports and adventure enthusiasts, the location is perfect, with ample opportunities for walking, biking, hiking, snowmobiling, and ATVing, just outside of Kingston. (id:48714)
RE/MAX Hallmark First Group Realty Ltd. Brokerage
790 Progress Avenue
Kingston, Ontario
Built-in 2000, this quality built 18 unit apartment building is ideally located in Kingston’s West End at the corner of Progress Avenue and Taylor Kidd Boulevard. The complex is situated on a 1.17 acre parcel land and provides 34 parking spaces. There are 12 two bedroom units, 3 one bedroom units, and 3 three bedroom units. Floor plans of each style of unit is provided in the documents section. Rental income is $295,704, parking income is $10,200, Laundry income is $5,300, air conditioning income is $1125 . Total income is $312,329. Expenses for 2023 are municipal taxes $40,600.89, Enbridge (gas) $10,359.97, water/sewer $7770.97, Hydro One (electrical) $12,260.99, insurance $10,815 and maintenance is estimated (at 5% of Gross rent) $14,785.20. Total Expenses are estimated at $96,593.02 (id:48714)
RE/MAX Finest Realty Inc.
1015c Legion Road
Sharbot Lake, Ontario
Sunset lovers take notice! This year-round home overlooking Sharbot Lake is a prime location to enjoy the magnificent sunset views followed by a relaxing campfire with family and friends. Spend the day enjoying swimming off the newly installed 8 x 12 floating dock, boating, fishing or just floating the day away. The year-round cottage or full-time home has a large loft style main bedroom with oversized 2nd bedroom for extra sleeping capability. Enjoy views of the lake from the living room, dining room as well as main bedroom. Kitchen / dining room is open and bright with whitewashed pine and pot lights. A lovely stone wood burning fireplace located in the dining room takes the chill off the cool evenings. Enjoy grilling and dining al fresca just outside the dining room doors on the deck with new glass panel railings. Make use of the attached 16 x 35 garage to park a vehicle or summer toys. This great waterfront home is the perfect size and location for those looking to downsize and enjoy the lake. This property is conveniently located within a 5-minute walk to Sharbot Lake Village, where you will find a grocery store, pharmacy, bank, post office, public beach, restaurants, and café. A quick 25 minute drive to the lovely town of Perth with local hospital and many stores or 50 minutes to Kingston. (id:48714)
Lake District Realty Corporation
1763 Sunnyside Road
Kingston, Ontario
Fabulous Kingston location only 15 minutes from downtown, this country home sits on a 5-acre lot that is surrounded by trees, nature, and has a creek running through it. 3 bedrooms (plus bonus room in basement could serve as a 4th bedroom), 2.5 bathrooms, nice kitchen with eat-in nook, living room with wood burning fireplace, dining room, and family room with patio doors to the backyard. 2,200 square feet of finished living space. The kitchen features stainless steel appliances, granite counters, breakfast bar, and eat-in nook. Large bright vinyl windows, large deck off patio doors, and hardwood floors throughout. Primary bedroom features a walk-in closet, ensuite bathroom, and balcony. Convenient upstairs laundry. The finished basement features a large rec room, separate bonus room that could serve as a 4th bedroom or gym, and crawl space for extra storage. Double car garage with inside entry to mud room and convenient half bathroom on this level. All 6-appliances are included. Shingles and eavestroughs are brand new in May 2024. Furnace new in March 2024. 24-foot pool is 3 years old. Serenity surrounds you in this desirable country home, just 4 minutes north of the 401 and 15 minutes to downtown Kingston, the waterfront, Queens, and the hospitals. (id:48714)
One Percent Realty Ltd.
57 Faircrest Boulevard
Kingston, Ontario
Location! Location! The beautiful Riverside Estates is surrounded by nature, includes a shared waterfront park with private beach, and is less than 10 minutes to Downtown Kingston. Watch deer strolling down the street as the sun sets and enjoy sunrises through the trees from your own private balcony off the master bedroom. The covered porch and double attached garage are perfect for inclement weather and offer easy access to a wonderfully welcoming grand foyer. The main floor laundry also doubles as a convenient mudroom for any furry family members as well. The bright office situated directly beside the front door is handy for working professionals. In the morning, you can enjoy your breakfast soaking up the sun surrounded by windows; and the large deck is right nearby for barbecues or outdoor celebrations with family and friends. Of course, the oversized backyard is ideal for playing your favourite game and honing your gardening skills too. A large dining room is great for more formal occasions, while the adjoining living room is super for entertaining. You can definitely unwind in the main floor family room in front of a stone fireplace with your favourite book or podcast. When you need to escape for some serenity or slumber, there are four large bedrooms upstairs, including a spacious master with an ensuite and walk-in closet. There is a second full bath upstairs as well and both have double sinks to avoid line ups. The powder room on the main floor offers easy access for company. The lower level provides even more comfort and options. There is a recreation room designed for the gamer and movie lovers in your family. Plus, there is an exercise room to get your sweat on, an arts studio and workshop to satisfy your creative inspiration, and even cold storage for your preserves. The circular driveway out front is a sweet bonus too. Your family deserves to live like this. (id:48714)
Royal LePage Proalliance Realty
21 Sunshine Lane
Trenton, Ontario
This comfortable and classic all brick bungalow offers the perfect blend of modern updates and charming features. The two car attached garage with inside entrance and paved driveway make for convenient and easy access to the home. The meticulously maintained landscaping adds curb appeal to the property. Upon entering the bright foyer, you are greeted with a formal living room that boasts many windows and an abundance of natural light. The open concept kitchen and living room features a cozy gas fireplace, perfect for relaxing and entertaining. The spacious dining room with patio doors leads to the partially fenced backyard, creating a seamless indoor-outdoor living experience. The primary bedroom includes a walk-in closet and 3pc ensuite, providing a luxurious retreat. A second bedroom, 4pc bathroom, and main floor laundry with sink add to the functionality of this home. Descending to the expansive lower level, you will find a generously sized rec room, a 3pc bathroom, a bedroom, and a perfect office/den space. The large utility/storage room offers ample space for all your storage needs. Don’t miss the opportunity to own this beautiful home in a great location near shopping and less than 10 mins to the 401. Schedule a showing today and make this your new dream home! (id:48714)
Mccaffrey Realty Inc.

