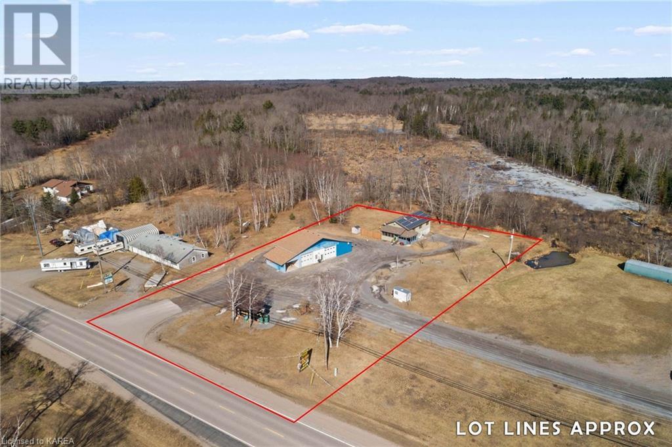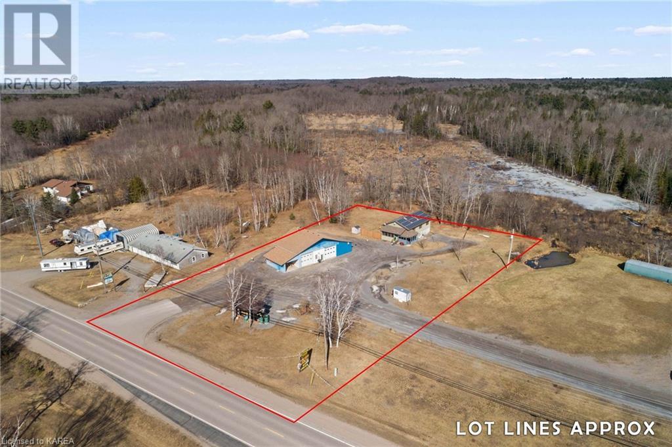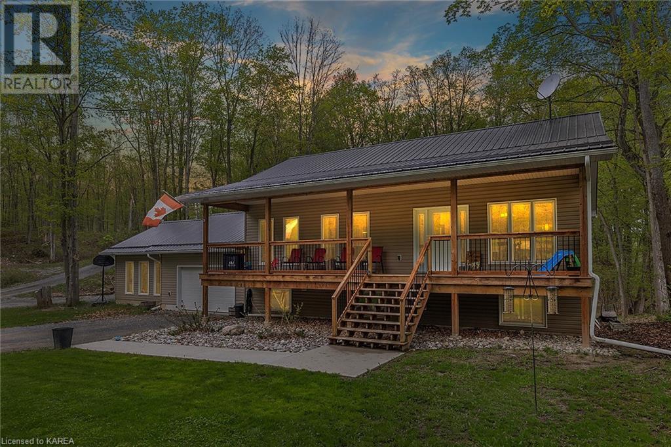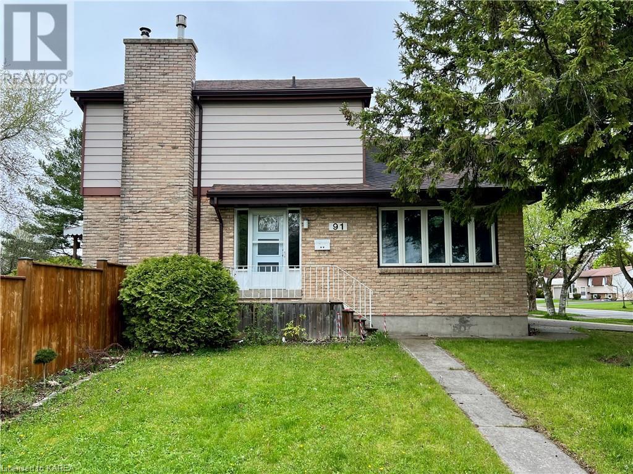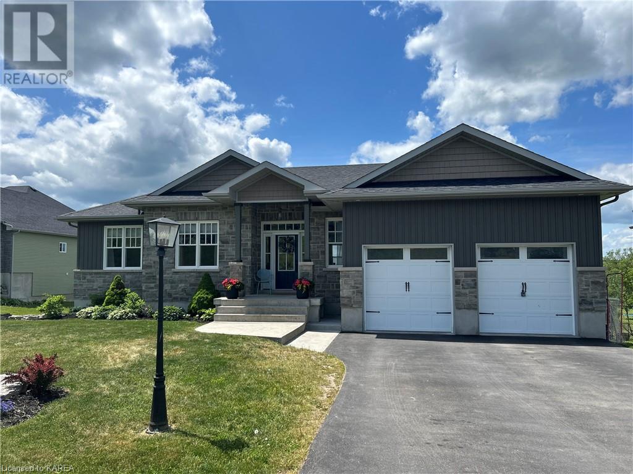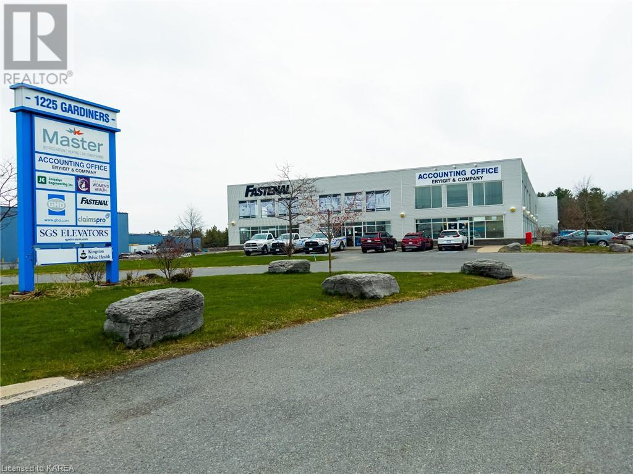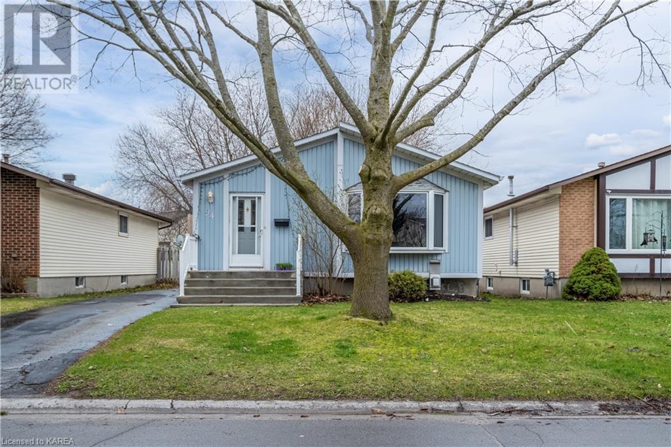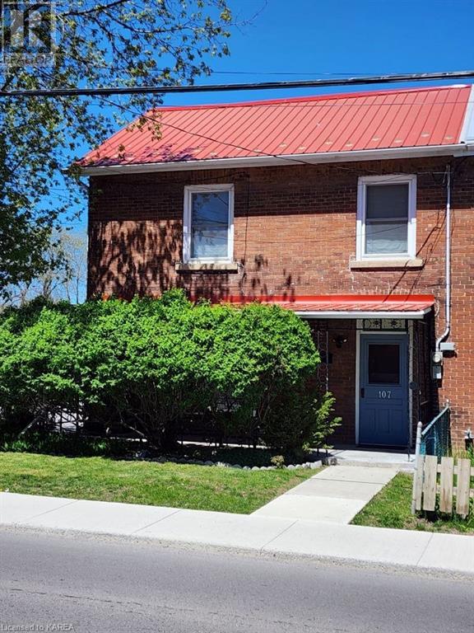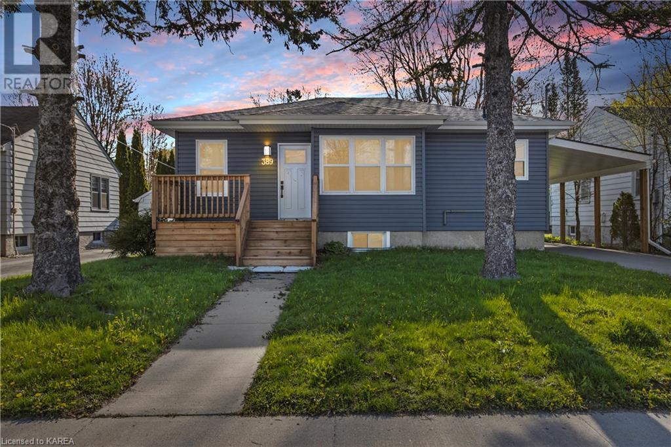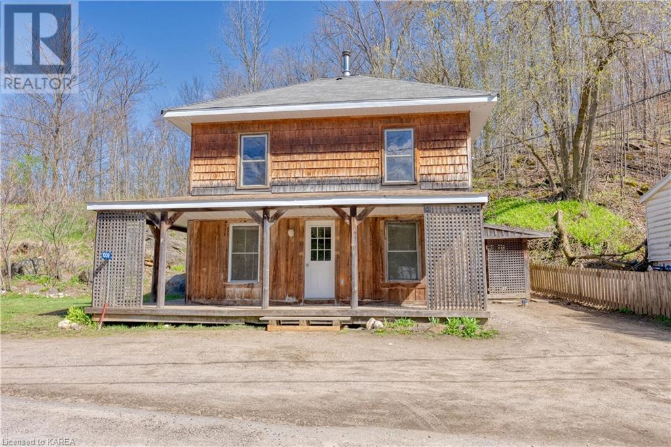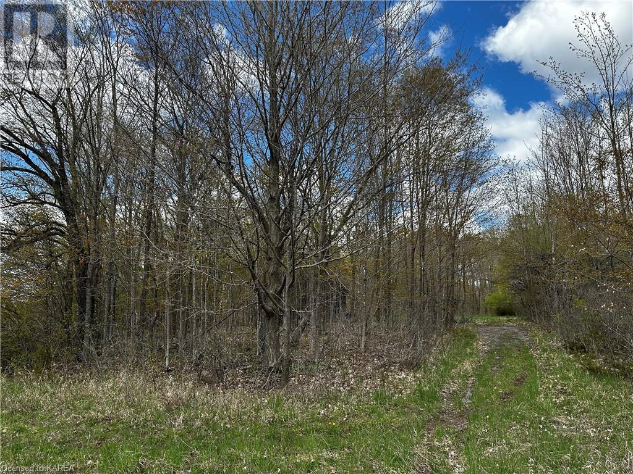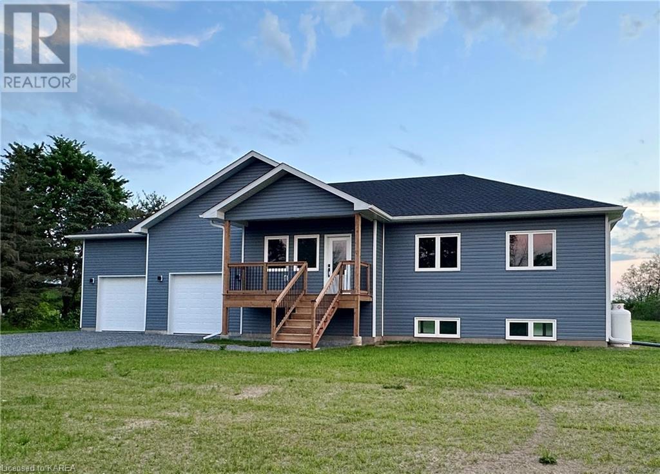LOADING
12531 Highway 41
Northbrook, Ontario
Experience the charm of the Land O’ Lakes region firsthand – live, work, and explore in this inviting community. A rare chance awaits to establish your family-run business right at home. This property boasts a fully equipped seasonal food truck with modern amenities and a stellar reputation for both service and cuisine, strategically positioned to capitalize on high traffic volumes. Additionally, a spacious well built 2000+ sq. ft. workshop, fully insulated and heated with a new roof in recent years offers flexible leasing options or serves as an ideal space for a home-based enterprise. The shop features two primary bays equipped with car washing equipment , complete with in-floor heating for year-round operation, full bathroom and additional living space. The workshop provides versatility for various business ventures. Nestled towards the rear of the property, the home offers privacy and scenic views of the surrounding forest, with an open and airy interior highlighted by vaulted ceilings. A fully furnished lower-level apartment adds rental income potential or serves as a comfortable in-law suite. The home’s roof boasts a series of solar panels, generating monthly revenue through participation in the MicroFIT program. With two septic systems and wells accommodating diverse business needs, this well-maintained property offers abundant potential. Conveniently located near amenities and surrounded by numerous lakes, trails, parks, and the picturesque Canadian Shield landscape, it is the ideal opportunity for business opportunities. Enjoy the pleasures of living in a peaceful rural lifestyle and discover the Land O’ Lakes experience – just a three-hour drive from the GTA and two hours from Ottawa. (id:48714)
RE/MAX Finest Realty Inc.
12531 Highway 41
Northbrook, Ontario
Experience the charm of the Land O’ Lakes region firsthand – live, work, and explore in this inviting community. A rare chance awaits to establish your family-run business right at home. This property boasts a fully equipped seasonal food truck with modern amenities and a stellar reputation for both service and cuisine, strategically positioned to capitalize on high traffic volumes. Additionally, a spacious well built 2000+ sq. ft. workshop, fully insulated and heated with a new roof in recent years offers flexible leasing options or serves as an ideal space for a home-based enterprise. The shop features two primary bays equipped with car washing equipment , complete with in-floor heating for year-round operation, full bathroom and additional living space. The workshop provides versatility for various business ventures. Nestled towards the rear of the property, the home offers privacy and scenic views of the surrounding forest, with an open and airy interior highlighted by vaulted ceilings. A fully furnished lower-level apartment adds rental income potential or serves as a comfortable in-law suite. The home’s roof boasts a series of solar panels, generating monthly revenue through participation in the MicroFIT program. With two septic systems and wells accommodating diverse business needs, this well-maintained property offers abundant potential. Conveniently located near amenities and surrounded by numerous lakes, trails, parks, and the picturesque Canadian Shield landscape, it is the ideal opportunity for business opportunities. Enjoy the pleasures of living in a peaceful rural lifestyle and discover the Land O’ Lakes experience – just a three-hour drive from the GTA and two hours from Ottawa. (id:48714)
RE/MAX Finest Realty Inc.
8 Enchanted Lane
Perth Road Village, Ontario
Welcome to 8 Enchanted Lane, just 30 minutes north of Highway 401, this stunning raised bungalow with a walkout basement is surrounded by rugged terrain and picturesque granite rock cuts. The front of the home is graced with a full porch, offering a shaded retreat to enjoy local wildlife. Inside, the main living area boasts an inviting open concept design with vaulted ceilings, creating a spacious atmosphere. You’ll find three bedrooms, including a primary bedroom with a full 4-pc ensuite bath. Large windows throughout the home provide stunning views in every direction. The bright fully finished basement features a walkout to the rear yard with large egress windows, offering ample natural light. It offers a 4th bedroom, 4 pc bath and a spacious rec room with a gas fireplace perfect for entertaining with a full-sized pool table. Don’t miss the bonus room located on the other side of the attached double car garage, which features a separate entrance and plumbing with a wet bar and rough-in for another bathroom. This versatile space could serve as a getaway, art room, workshop, or even a private suite. This home offers a perfect blend of natural beauty and an enchanting property. Don’t miss out! (id:48714)
RE/MAX Finest Realty Inc.
91 Inverness Crescent
Kingston, Ontario
First time offered for sale by the original owners and located in one of the city’s most desirable neighbourhoods, Strathcona Park, this home holds the memories of a family that has now grown and is ready to welcome new owners and make new ones. Featuring 3 bedrooms, 3 bathrooms, attached garage, and finished from top to bottom on an oversized fully-fenced corner lot with an inground heated pool! The windows have been updated (3 yrs), furnace and a/c (2 yrs), pool liner (3 yrs), pool heater, pump and filter (3 yrs), and newer fencing. The home has a great layout with a separate family room with vaulted ceiling and exposed beams, and an eat-in kitchen/livingroom with tons of cabinetry and a wood burning fireplace. The lower level is also fully finished with a huge rec-room which features a gas fireplace and a bar area for entertaining. The rear yard has the heated inground pool with a waterfall feature, a large patio area, as well as some grass for the kids and pets to play and a large utility storage shed. Come have a look at this great property. (id:48714)
Century 21 Champ Realty Limited
136 Morgan Drive
Sydenham, Ontario
This one has it all!! Country living on municipal water, gorgeous westerly views over the valley backing onto environmentally protected land, a family friendly cul-de-sac, in-law potential, just up the road from the grocery store, library, hardware store, pharmacy, beach and trails and all within walking distance of the schools and only approximately a 15 minute +/- drive to Highway 401. Don’t miss out on this fantastic home! Located in the quaint village of Sydenham in the highly sought after Valleyview Estates Subdivision sits this beautifully maintained bungalow on a 1+/- acre lot with fully finished walk out basement and breathtaking valley views. This 3 + 1 bedroom 3 bathroom home boasts a bright open concept main floor with stunning kitchen with granite countertops, backsplash, built-in pantry, large centre island with breakfast bar and walk out to the West facing deck to take in the beautiful sunsets. The kitchen overlooks the living room with a cozy fireplace perfect for family gatherings and entertaining. 3 bedrooms including a master bdr overlooking the valley with ensuite and walk in closet, a 2nd bathroom and main floor laundry complete the main floor. The finished walk out basement is nice and bright with a large rec room with pellet stove, extra bedroom, another bathroom and walk out to patio. This family friendly street offers country living serviced by municipal water with a tight-knit community and the convenience of the kids being able to walk to school or the ability to take off on a family bike ride or snowmobile ride right from your front door to catch the Cataraqui Trail just up the road. (id:48714)
Century 21 Heritage Group Ltd.
1225 Gardiners Road Unit# 104
Kingston, Ontario
Exceptional Gardiners Road location featuring dock level loading to warehouse area (approx. 707 sq.ft.) finished space. Main floor includes 4 offices, boardroom kitchenette, 2 baths, storage and second floor space includes additional office and finished space ideal for shared workspace. Shared sign on high profile pylon, easy access convenient to Hwy. 401. Triple Net Expenses projected at $6.00 sq. ft. plus utilities. (id:48714)
RE/MAX Rise Executives
94 Douglas Avenue
Kingston, Ontario
Welcome home to this well cared for bungalow in a great central location. On the main level you’ll walk into a spacious living/dining room with a large bay window, nicely updated kitchen, 3 bedrooms and a full bath. The lower level features a large rec room with fireplace, an office area, a second bathroom, laundry room, storage and a walk out to the fully fenced back yard. Lower level bathroom is plumbed for a shower, just awaiting your finishing touches. Furnace (2022) Great location close to shopping, schools, downtown, military base and 401. Call today for your private viewing! (id:48714)
RE/MAX Rise Executives
107 Stephen Street
Kingston, Ontario
This solid brick semi detached home is a 20 minute walk to Queen’s. Located near the off leash dog park and memorial centre and the weekly farmers market. The home itself features large principal rooms with a separate dining room that allows you the. opportunity to entertain family and friends. Freshly painted throughout with many recent updates including new central air (2023). Love the red metal roof which will last you 50+ years. The laundry is located on the main level and works as a mud room with access to the private yard. There’s a covered front veranda for shade and privacy and the back yard is fully fenced, private and has a fabulous stone patio. (shed included). The yard backs onto a block 1.5 car garage with opener for all the toys. (id:48714)
Sutton Group-Masters Realty Inc Brokerage
389 Palace Road
Kingston, Ontario
Fully Renovated 4-Bedroom Bungalow – Just steps away from a vibrant selection of shops, parks, schools, and more, this home places you right at the heart of convenience with transit readily available at your doorstep. Whether you’re heading to the bustling downtown area or prestigious institutions like Queen’s University, St. Lawrence College, or Kingston General Hospital (KGH), your commute is just a short walk or bus ride away. As you step inside, you’re greeted by an open-concept kitchen and dining room, the main floor also features two bedrooms, 4-piece bathroom, combining style and functionality. Descending to the lower level, you’ll discover an additional two bedrooms, providing ample space for family, guests, or a home office. A 3-piece bathroom ensures convenience and privacy for all. The small recreation room presents a versatile space for relaxation or play, while the adjacent laundry room adds practicality to daily living. Outside, a carport provides sheltered parking, and the expansive backyard awaits your personal touch, offering endless possibilities for outdoor activities and gardening. The home has undergone extensive renovations in 2018, including new windows, flooring, plumbing, electrical systems, furnace, air conditioning, siding, soffits, and shingles, ensuring peace of mind and modern comfort for years to come. This turnkey bungalow is more than just a house; it’s a home that combines modern amenities, thoughtful upgrades, and unbeatable location. (id:48714)
Royal LePage Proalliance Realty
1009 Ferguson Road
Mountain Grove, Ontario
Welcome to this charming Century home. It boasts a spacious main-level living are a perfect for getting together with family and friends. The inviting, open-concept kitchen/dining room is bathed in natural light through the patio doors that lead onto a wrap around porch. You will also find a 2-piece bathroom and laundry facilities on the main floor. Upstairs are 3 bedrooms, a full bathroom and sun-filled family sitting room (as well as an unfinished storage area). Set in the quiet village of Mountain Grove within walking distance of the TransCanada Trail, library, public school and ball field. This is a nice place to raise a family. If this house could speak, it would tell you of days when the first passenger train arrived at the station here, of how there were a blacksmith and wagon maker shops, a tavern, hotel, cheese factories and general stores; that families came and the village grew. And still, through all the time that had passed, there is a common thread, the friendly, welcoming community here. Could you make this your home? This amazing place is filled with a rich history and a promising future! Book your private showing today. (id:48714)
Exp Realty
Lot 3 Jamieson Road
Harrowsmith, Ontario
Seize the opportunity to kickstart your dream project with this vacant lot, featuring a stunning 1000 sq ft rebuilt drive-shed adorned with a durable metal roof! Situated just a mere 15 minutes north of Kingston, and a convenient 4-minute drive to Harrowsmith or Sydenham, this property offers easy access to all your essential amenities. From groceries to medical services, vet care to dining options, and even a nearby LCBO, everything you need is within reach. Don’t let this incredible chance slip away—embrace the potential of this prime location today! (id:48714)
Royal LePage Proalliance Realty
5777 Highway 38
Hartington, Ontario
Welcome to 5777 Highway 38—a stunning new home nestled in the charming Hartington neighborhood, just 15 minutes from Kingston. This 3-bed, 2-bath residence is surrounded by convenient amenities, including the K&P Trail, Home Hardware, Cataraqui Trail, Foodland Grocery Store, and Rivendell Golf Club, all just minutes away. Crafted by RB Kingston Carpentry, this quality build offers 9′ ceilings on both levels, with ample natural light flooding through large windows. The open-concept kitchen/dining/living area is designed for entertaining, featuring a designer kitchen with a walk-in pantry and prep sink. The primary bedroom boasts a walk-in closet and ensuite bathroom with a tiled shower and glass door. Additional features include a 7-year Tarion Warranty, a spacious 1.095-acre lot, hot water on demand, central air conditioning, and a drilled well producing 50 GPM, complete with a commercial-grade water system. With abundant recreational activities nearby, including trails, shopping, and golf, this home is ideal for families seeking comfort and convenience. Priced well below comparable new builds per square foot, this property offers exceptional value. Don’t miss this incredible opportunity to make this dream home yours! (id:48714)
Royal LePage Proalliance Realty

