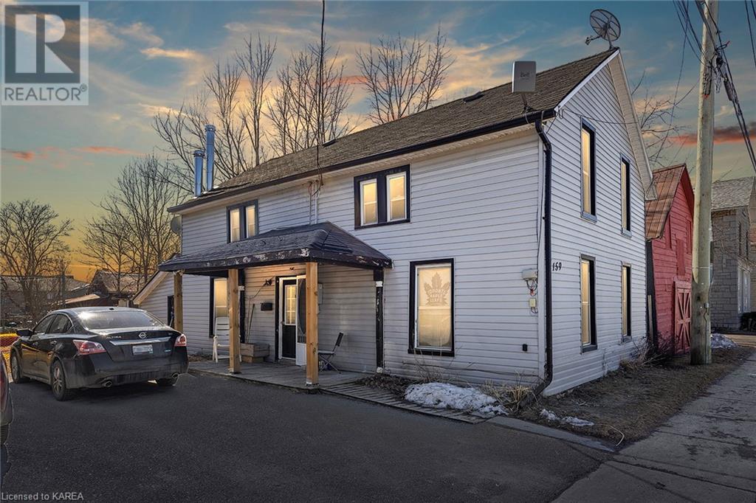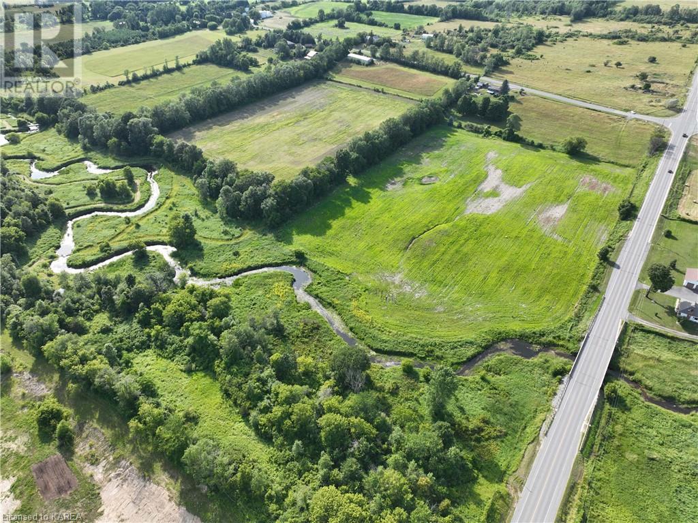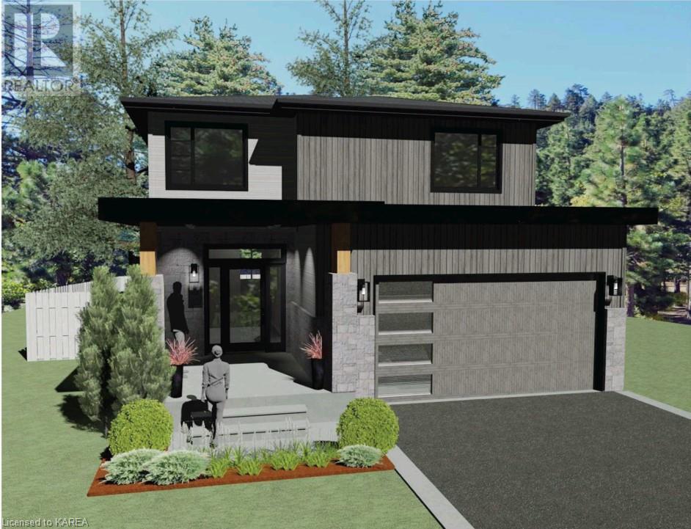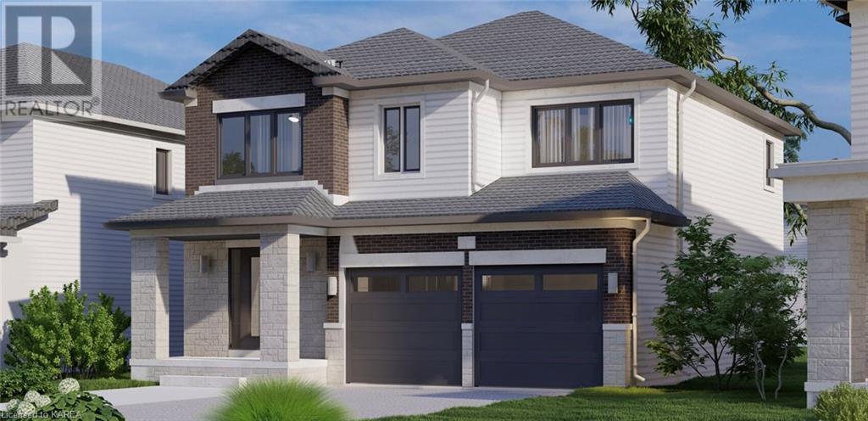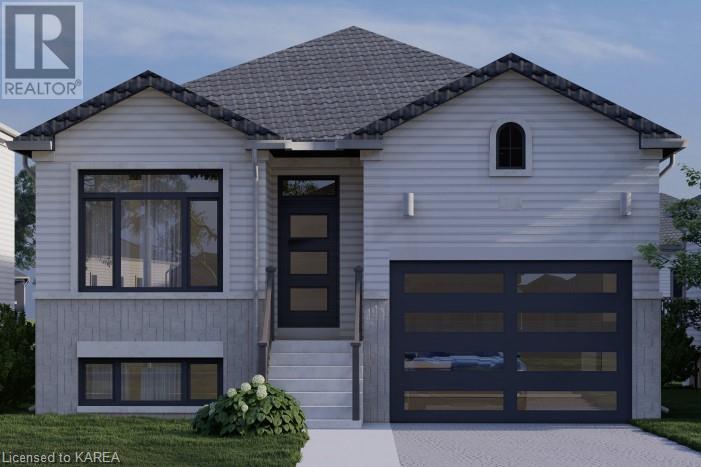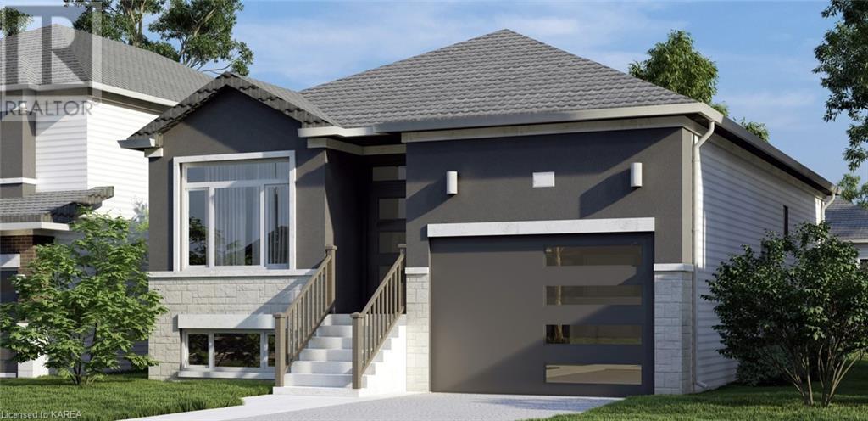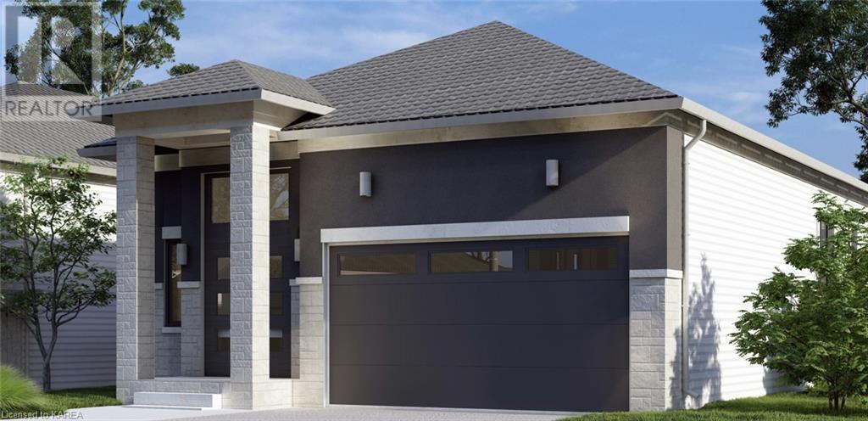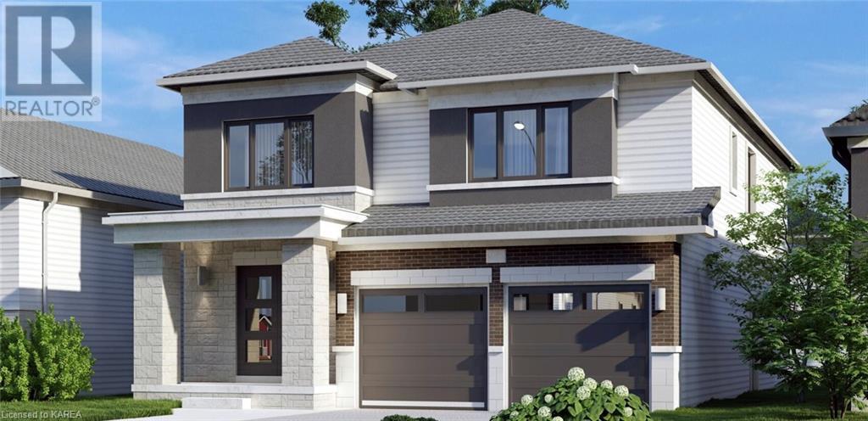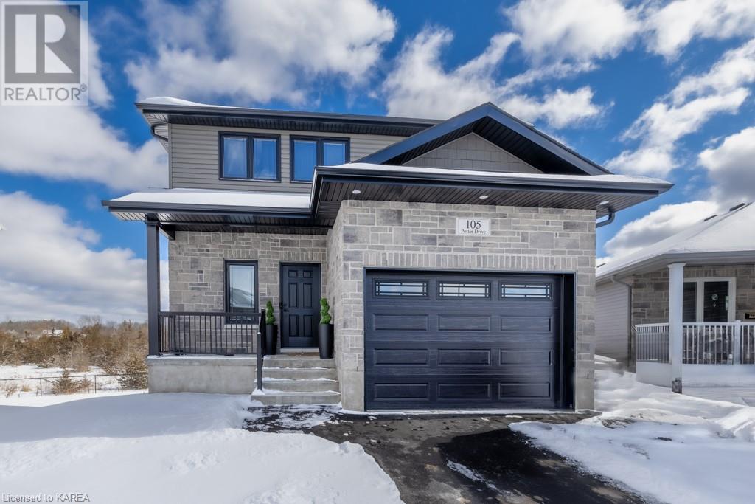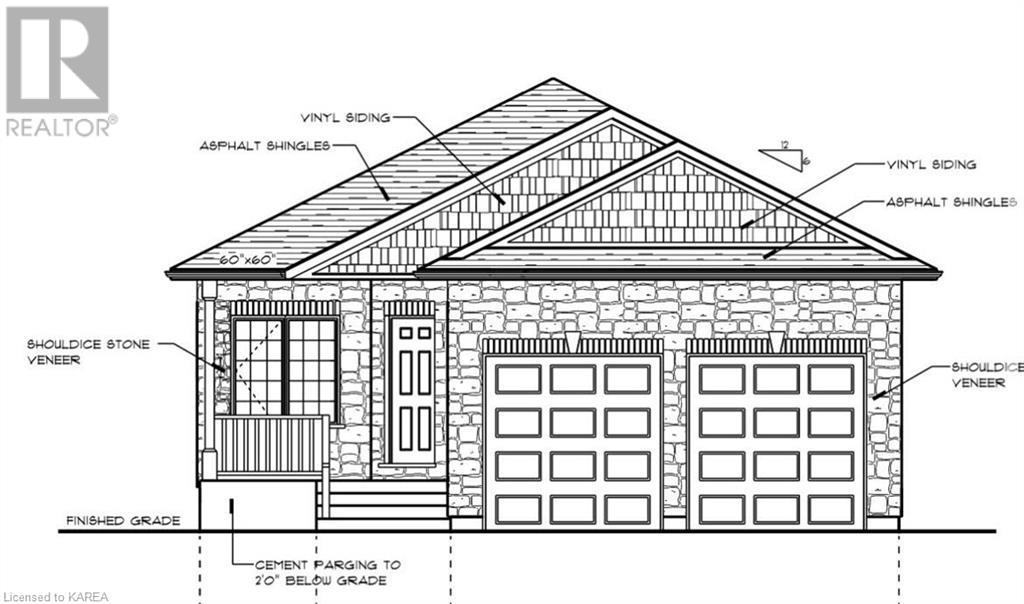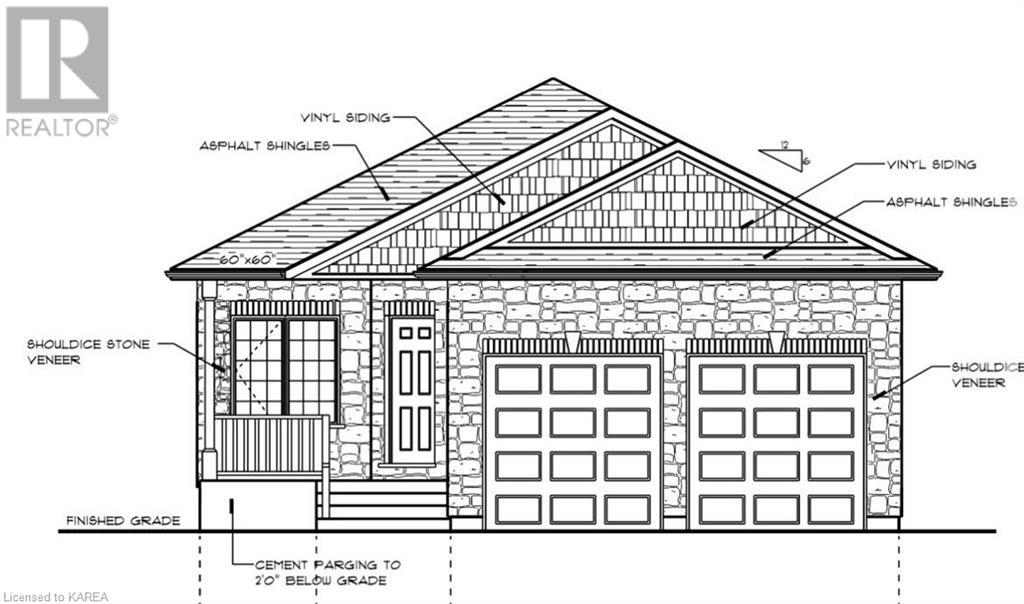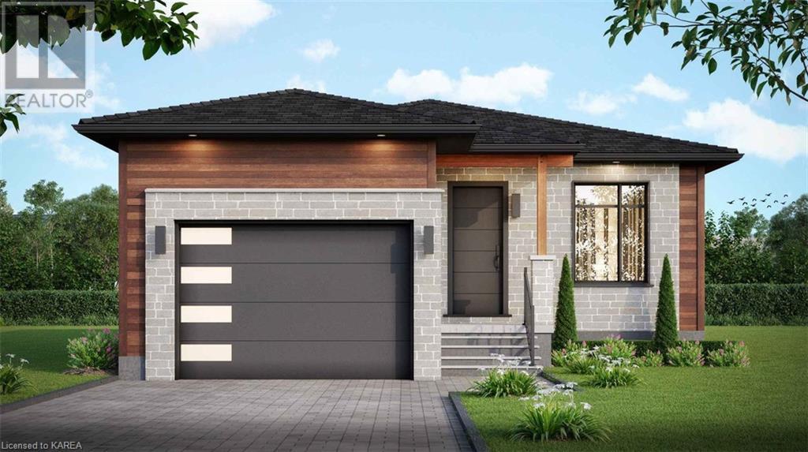LOADING
159 Main St Street
Odessa, Ontario
Welcome to 159 Main Street, a charming property nestled in the historic town of Odessa, also known as Loyalist. This spacious home offers the perfect blend of comfort, convenience, and privacy, making it an ideal retreat for families or those seeking a peaceful lifestyle. Set against the picturesque backdrop of Main Street, this residence boasts five bedrooms and one bath, providing plenty of room for relaxation and rejuvenation. Whether you’re unwinding in the cozy living spaces or preparing a meal in the well-appointed kitchen, every corner of this home exudes warmth and comfort. One of the standout features of this property is its expansive private yard, measuring an impressive 58 feet by 140 feet. Surrounded by lush greenery and mature trees, this tranquil oasis offers endless opportunities for outdoor enjoyment, from gardening to hosting summer barbecues with friends and family. With ample parking available, you’ll never have to worry about finding a spot for your vehicles. Whether you’re commuting to work or exploring the surrounding area, you can rest assured knowing that your vehicles are safely parked on your own property. Located in the heart of Odessa, this home offers easy access to a wealth of amenities, including shops, restaurants, and recreational facilities. Whether you’re strolling along Main Street or exploring the nearby parks and trails, you’ll love the sense of community and camaraderie that defines life in this charming town. Experience the best of country living with the convenience of urban amenities at 159 Main Street. Welcome home to a life of comfort, convenience, and tranquility. (id:48714)
Century 21-Lanthorn Real Estate Ltd.
0 Simmons Road
Odessa, Ontario
Looking for acreage in the country with town amenities at your fingertips? Look no further! This 19 acre property is located just north of the fast growing community of Odessa. Situated on the south side of Simmons Rd with a nice gentle slope to Wilton Creek. Property is zoned rural with environmental protection along the creek. For more information on future uses please contact the local municipality Loyalist Township. Please do not walk the property without your realtor present. (id:48714)
RE/MAX Finest Realty Inc.
219 Creighton Drive
Odessa, Ontario
Presenting the Hudson model by Brookland Fine Homes, slated for construction on an premium walk-out lot with no rear neighbors in the sought-after Babcock Mills Odessa community. This contemporary two-story design comprises four bedrooms, offering just over 2100 sqft of thoughtfully crafted living space. The residence features an open-concept great room and dining area, a spacious kitchen with a central island and pantry, and a convenient main floor mudroom with laundry facilities. Upstairs, the primary bedroom, facing the alvar meadows to the south, comes complete with a walk-in closet and ensuite featuring a walk-in shower and double vanity. Additionally, there are three ample secondary bedrooms accompanied by a sizable five-piece main bathroom. The home boasts 9 ft main floor ceilings, stone countertops, engineered hardwood flooring on the main level, and other distinctive finishes characteristic of Brookland Fine Homes. This home is available for presale today with a fall 2024 closing possible. (id:48714)
Royal LePage Proalliance Realty
42 Dusenbury Drive
Odessa, Ontario
Modern elegance meets classic sophistication. Welcome to the brand new Havenview model two storey home in Odessa’s Golden Haven development. This 1899 sq ft 3 bed / 3bath build has a truly spectacular layout with a fabulous eat-in kitchen w/ sparkling quartz countertops & tile floors and living room that all make for amazing spaces for the family to be together or to entertain and enjoy your company in different parts of the home. The huge primary bedroom suite includes an ensuite four piece bath and two giant walk-in closets that all provide a ton of room for luxuriating in this private space. The optional finished basement with a fourth bedroom and bath is a great choice for those looking for extra room for guests, teenagers or extended family that want to have their own space. The stone and new composite siding together with the understated design elements combine to create a truly exceptional looking home, modern while still retraining classical appeal. The purchase of this new home includes vouchers for 5 new appliances. The full 2 car garage has lots of space for your vehicles or for the boat and other toys that you want to store out of the weather. Bring your own taste to this beautiful home with your own selections and optional upgrades. Slated for completion in July of 2024. (id:48714)
RE/MAX Finest Realty Inc.
51 Dusenbury Drive
Odessa, Ontario
Modern elegance meets classic sophistication. Welcome to the brand new Harmony model bungalow in Odessa’s Golden Haven development. This 1188 sq ft 2 bed / 2bath build has a thoughtful layout that makes the best use of every available space in the home. An ideal and efficient design for the downsizing couple or individual – the open concept kitchen, dining and living room area makes for an ideal space to enjoy either the cozy privacy or entertain company from different parts of the home. Sparkling quartz countertops, tile floors in the kitchen and the purchase of this home includes a voucher for new appliances. The large primary bedroom with its private ensuite bath and walk-in closet provides a ton of room for luxuriating in a private space. The optional finished basement with a third bedroom and bath is a great choice to add for those looking for extra room for guests or the teenager that wants to have their own space. The stone and new composite siding together with the understated design elements combine to create a truly exceptional looking home, modern while still retraining classical appeal. The 1.5 car garage has lots of space for your vehicle plus the boat and other toys that you want to store out of the weather. Bring your own taste to this beautiful home with your own selections and optional upgrades. Slated for completion in July of 2024. (id:48714)
RE/MAX Finest Realty Inc.
50 Dusenbury Drive
Odessa, Ontario
Modern elegance meets classic sophistication. Welcome to the brand new Harmony model bungalow in Odessa’s Golden Haven development. This 1188 sq ft 2 bed / 2bath build has a thoughtful layout that makes the best use of every available space in the home. An ideal and efficient design for the downsizing couple or individual – the open concept kitchen, dining and living room area makes for an ideal space to enjoy either the cozy privacy or entertain company from different parts of the home. Sparkling quartz countertops, tile floors in the kitchen and the purchase of this home includes a voucher for new appliances. The large primary bedroom with its private ensuite bath and walk-in closet provides a ton of room for luxuriating in a private space. The optional finished basement with a third bedroom and bath is a great choice to add for those looking for extra room for guests or the teenager that wants to have their own space. The stone and new composite siding together with the understated design elements combine to create a truly exceptional looking home, modern while still retraining classical appeal. The 1.5 car garage has lots of space for your vehicle plus the boat and other toys that you want to store out of the weather. Bring your own taste to this beautiful home with your own selections and optional upgrades. Slated for completion in July of 2024. (id:48714)
RE/MAX Finest Realty Inc.
57 Dusenbury Drive
Odessa, Ontario
Modern elegance meets classic sophistication. Welcome to the brand new Oasis model bungalow in Odessa’s Golden Haven development. This 1367 sq ft 2 bed / 2bath build has a thoughtful layout that makes the best use of every available space in the home. The open concept kitchen, dining and living room area makes for an ideal space to entertain and enjoy your company from different parts of the home. Sparkling quartz countertops, tile floors in the kitchen and the purchase of this new home also includes a voucher for new appliances.The large primary bedroom with its private ensuite bath and walk-in closet provides a ton of room for luxuriating in a private space. The optional finished basement with a third bedroom and bath is a great choice for those looking for extra room for guests or the teenager that wants to have their own space. The stone and new composite siding together with the understated design elements combine to create a truly exceptional looking home, modern while still retraining classical appeal. The full 2 car garage has lots of space for your vehicles or for the boat and other toys that you want to store out of the weather. Bring your own taste to this beautiful home with your own selections and optional upgrades. Slated for completion in July of 2024. (id:48714)
RE/MAX Finest Realty Inc.
43 Dusenbury Drive
Odessa, Ontario
Modern elegance meets classic sophistication. Welcome to the brand new Legacy model two storey home in Odessa’s Golden Haven development. This 2612 sq ft 4 bed / 3bath build has a truly spectacular layout with a fabulous eat-in kitchen w/ sparkling quartz countertops & tile floors, a large dining and living room area and an entirely separate family room all make for amazing spaces for the family or to entertain and enjoy your company in different parts of the home. The purchase of this new home also includes a voucher for 5 new appliances. The huge primary bedroom suite accessed through french doors with a very private feel includes a four piece bath, a giant walk-in closet and a private foyer/dressing area that all provide a ton of room for luxuriating in this private space. The optional finished basement with a rec room and a 5th bedroom and bath is a great choice for those looking for extra room for guests, teenagers or extended family that want to have their own space. The stone and new composite siding together with the understated design elements combine to create a truly exceptional looking home, modern while still retraining classical appeal. The full 2 car garage has lots of space for your vehicles or for the boat and other toys that you want to store out of the weather. Bring your own taste to this beautiful home with your own selections and optional upgrades. Slated for completion in July of 2024. (id:48714)
RE/MAX Finest Realty Inc.
Lot 1 Creighton Drive
Odessa, Ontario
It takes hands to build a house, but only hearts can build a home! Welcome to the Hickorywood II by Amberlane Homes Inc. This 1485 sq/ft two story home an open concept floor plan by design, three well sized bedrooms on the second level, 2.5 baths, a primary bedroom with ensuite bath and walk-in closet, two car garage, a large and open lower level ready to realize it’s potential. Buy this home before completion and have the option to customize many exterior or interior finishes. Dreams really do come true! Lots will be graded, sodded and driveways paved. Full Ontario Tarion Warranty is included by the builder who boasts over 20years of experience in new home building which is easily recognized in the uncompromising quality at competitive prices. (id:48714)
Mccaffrey Realty Inc.
Lot 6 Creighton Drive
Odessa, Ontario
Happy new home, where adventures and memories await! Welcome to the Oakwood by Amberlane Homes Inc. This upgraded 1200 sq/ft Oakwood Bungalow home will be our 2024 Model home, featuring an open concept floor plan by design with upgraded kitchen, three well sized bedrooms, 2 full baths, a primary bedroom with ensuite bath and walk-in closet, two car garage, a large and open lower level ready to realize it’s potential. Buy this home before completion and have the option to customize many exterior or interior finishes. Dreams really do come true! Lots will be graded, sodded and driveways paved. Full Ontario Tarion Warranty is included by the builder who boasts over 20years of experience in new home building which is easily recognized in the uncompromising quality at competitive prices. (id:48714)
Mccaffrey Realty Inc.
Lot 2 Creighton Drive
Odessa, Ontario
Home is where your Happily Ever After begins! Welcome to the Oakwood by Amberlane Homes Inc. This 1100 sq/ft Bungalow home features an open concept floor plan by design, three well sized bedrooms, 2 full baths, a primary bedroom with ensuite bath and walk-in closet, two car garage, a large and open lower level ready to realize it’s potential. Buy this home before completion and have the option to customize many exterior or interior finishes. Dreams really do come true! Lots will be graded, sodded and driveways paved. Full Ontario Tarion Warranty is included by the builder who boasts over 20years of experience in new home building which is easily recognized in the uncompromising quality at competitive prices. (id:48714)
Mccaffrey Realty Inc.
161 Creighton Drive
Odessa, Ontario
NorthPeak Homes is proud to offer this brand new modern design with great character accents and such a smart use of space. This 3 bed / 2 bath bungalow is 1290 sq/ft with 9 foot ceilings on the main floor and and optional 10 foot coffered ceiling upgrade over the dining area. Another great feature with this 40 ft wide lot is that it faces east across the street to a park and green space rather than into other homes and garages. The drive up appeal of stone accents and modern design on the front of the home, covered porch and attached garage all combine to provide elegance and character in an ideally situated neighbourhood for growing families as well as those looking to downsize. Only a couple of blocks away from the high school and an elementary school, a neighbourhood park across the street, 10 minutes to the west end of Kingston and just a couple of minutes from the 401 for travelling further afield. Bring your personal taste to this build with selections for exterior stone and siding, paint and flooring as well as kitchen and bathroom finishings. A fantastic opportunity in a great community! (id:48714)
RE/MAX Finest Realty Inc.

