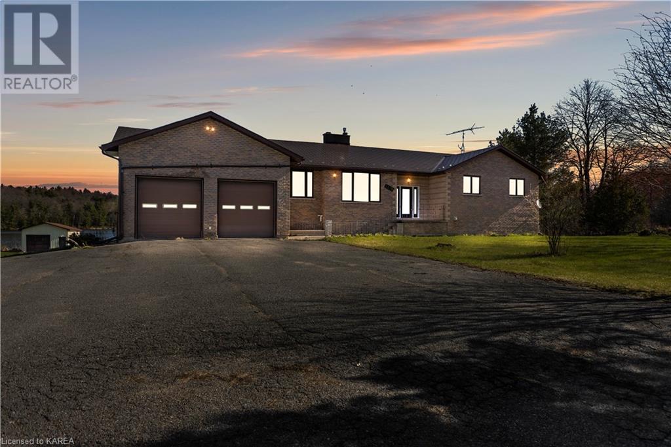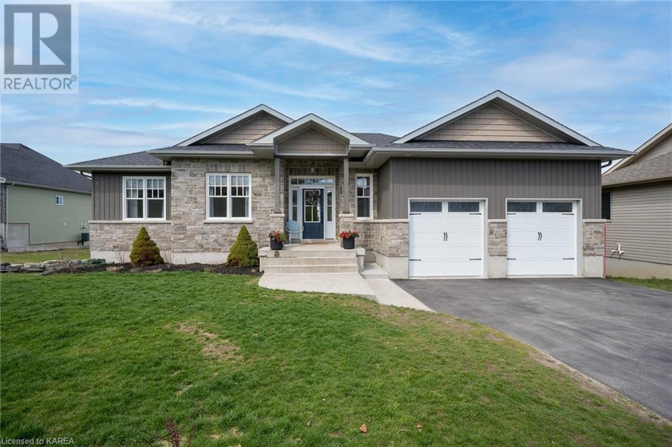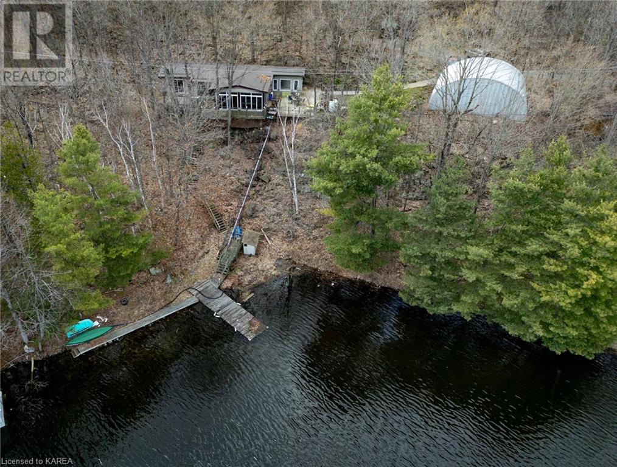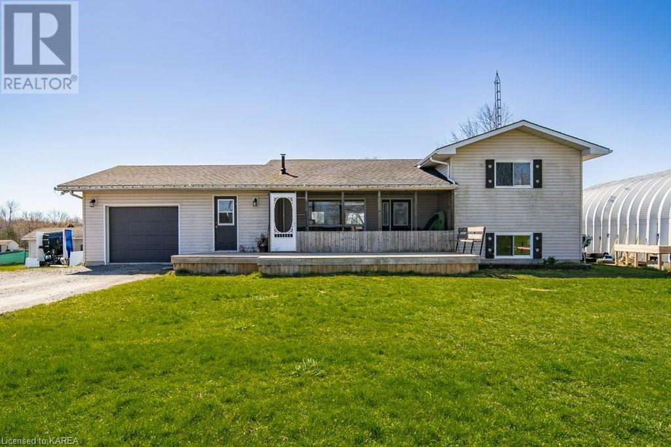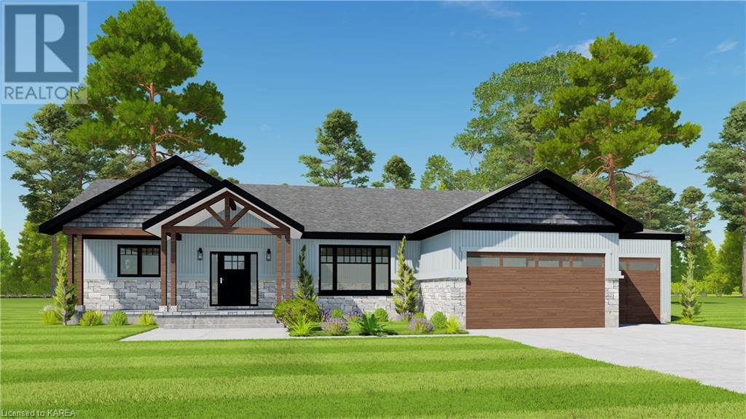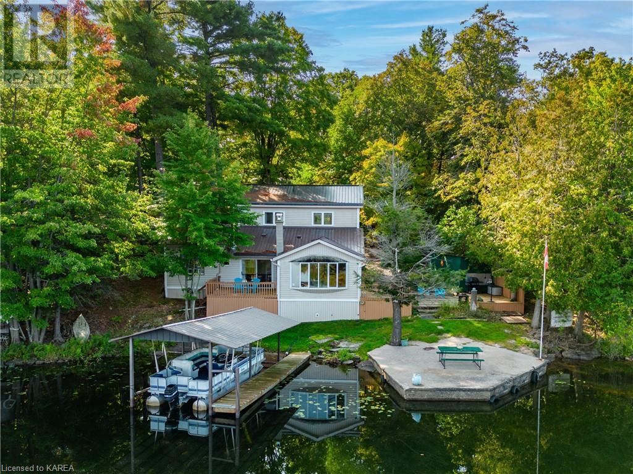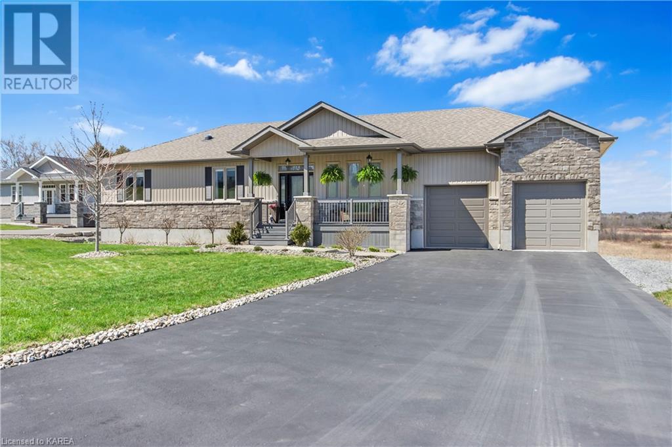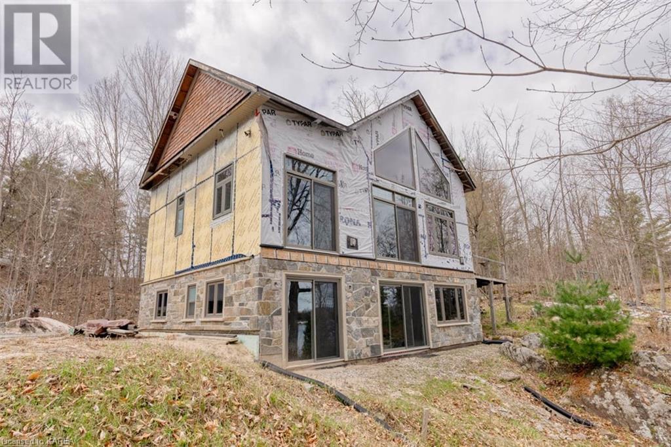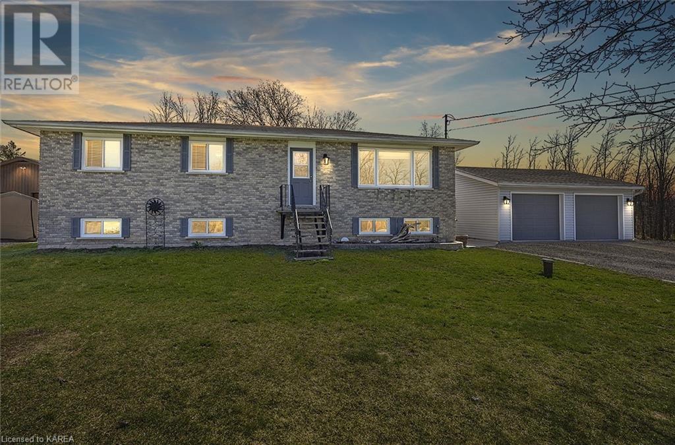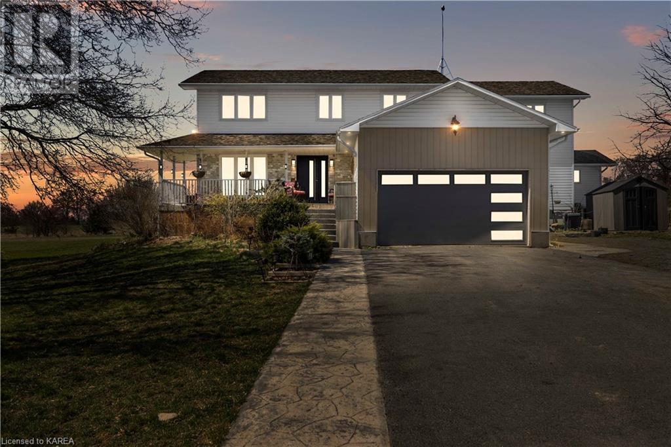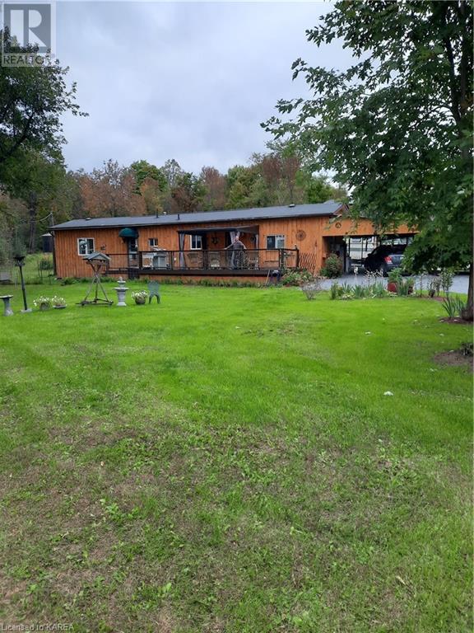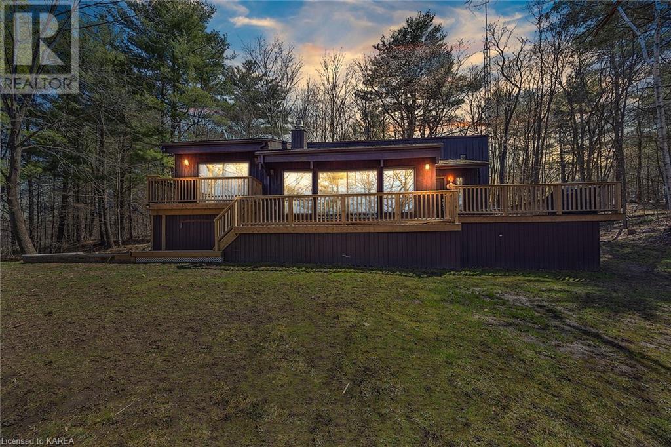LOADING
16 Cyprus Lane
Battersea, Ontario
Nestled on just over 3 acres, this exceptional year-round home provides tranquillity and comfort in a private and peaceful setting. A dream destination for outdoor enthusiasts, Inverary Lake is perfect for fishing, boating, swimming, and skating in the winter. This stunning raised bungalow offers an expansive living space of over 4700 square feet. The primary bedroom features a walkout to the wrap-around deck and a five-piece ensuite. The open-concept kitchen, adorned with three skylights, floods the space with natural light, enhancing the overall ambiance of the home, and the hardwood floors throughout the main level add a touch of warmth and elegance. The sleek new windows provide breathtaking views of Inverary Lake, combining the beauty of nature with the comfort of home. On the lower level, a spacious recreation room featuring a wet bar serves as the ultimate entertainment space. With a patio walkout, it seamlessly connects indoor and outdoor living. Main-level laundry, propane and wood fireplaces and an attached 2-car garage not only enhance the functionality of this home but also add to its overall appeal. Living on Inverary Lake offers a tranquil escape, yet it’s just a short drive from Kingston for urban conveniences! Updates include windows & doors (2021/22), furnace & A/C (2021), flooring, drywall & paint on lower level (2022), and interlock metal roof with a lifetime guarantee (2004). (id:48714)
Exp Realty
136 Morgan Drive
Sydenham, Ontario
Located in the quaint village of Sydenham in the highly sought after Valleyview Estates Subdivision sits this beautifully maintained bungalow on a 1+/- acre lot with fully finished walk out basement and breathtaking valley views. This 3 + 1 bedroom 3 bathroom home boasts a bright open concept main floor with stunning kitchen with granite countertops, backsplash, built-in pantry, large centre island with breakfast bar and walk out to the West facing deck to take in the beautiful sunsets. The kitchen overlooks the living room with a cozy fireplace perfect for family gatherings and entertaining. 3 bedrooms including a master bdr overlooking the valley with ensuite and walk in closet, a 2nd bathroom and main floor laundry complete the main floor. The finished walk out basement is nice and bright with a large rec room with pellet stove, extra bedroom, another bathroom and walk out to patio. This family friendly street offers country living serviced by municipal water with a tight-knit community and the convenience of the kids being able to walk to school or the ability to take off on a family bike ride or snowmobile ride right from your front door to catch the Cataraqui Trail just up the road. The beach, boat launch, grocery store, pharmacy and hardware store are all right around the corner to complete this fantastic location and it is only approximately 15 minutes +/- to highway 401 and the City of Kingston. (id:48714)
Exp Realty
1029 Osprey Lane
Perth Road Village, Ontario
Welcome to serene lakeside living at its finest! This charming 3-bedroom, 2-bathroom home offers privacy and serenity on a little over 1 acre of land on popular Buck Lake. Enjoy the upgraded kitchen featuring sleek granite countertops. The open concept living and dining area flow seamlessly into a spacious sunroom, bathed in natural light. Step outside onto the expansive deck spanning the length of the home, where breathtaking water views await. With convenient waterfront access via stairs, aquatic adventures are just steps away. Plus, the large detached steel garage provides ample storage for all your watercraft. Located a quick 30 minute drive from Kingston, this is lakefront living at its best! (id:48714)
Royal LePage Proalliance Realty
4785 Petworth Road
Harrowsmith, Ontario
Discover the perfect blend of country charm and modern convenience in this delightful 3 bedroom, 3 bathroom side-split home, located on a serene 1.03-acre lot in rural Harrowsmith, Ontario. Just a 25-minute drive from Kingston, this property offers both quiet living and accessibility. As you enter, the charm of the open concept living room, dining room, and kitchen immediately welcomes you, creating an airy and inviting atmosphere ideal for both relaxing and entertaining. The main floor also hosts the convenience of laundry facilities and provides direct entry from the single car garage into the hall, enhancing the flow of daily activities. Natural light floods the space, drawing attention to the seamless transition from the dining area to the inviting back deck through patio doors. Here, the beauty of the landscape unfolds before you, offering expansive views of the backyard—an ideal backdrop for morning coffees or evening meals. Comfort continues in the basement, where the primary bedroom offers a private retreat featuring two closets and an accompanying 3-piece bathroom. The home is not just about comfort but also practicality, with ample storage space available in the sizeable crawlspace. Adding to its charm, this home also features a screened porch and a front deck, perfect for enjoying the peaceful rural setting no matter the weather. This Harrowsmith home is not just a residence but a retreat from the everyday hustle, offering peace, privacy, and a touch of luxury in the countryside. (id:48714)
Exit Realty Acceleration Real Estate
Lot 2 Rutledge Road
South Frontenac, Ontario
Build your dream home with Harmsen Construction today! Bring your own floor plan or design it with the builder as construction HAS NOT yet been started! A wonderful 2.8 acre lot just 15 minutes North of the 401 on Rutledge Rd. featuring this wonderful 3 bedroom, 2 bath, 1750 sq foot open concept floor plan. Included is 9 foot high ceilings in both the basement and main floor with vaulted living room ceiling, engineered hardwood and ceramic tile in the wet areas, and stylish fixtures and lighting that accentuates the home like fine jewelry. Quartz counters in the kitchen and upgraded cabinetry with pot and pan drawers and elevated uppers. The Master suite includes a walk in closet, his and her sinks, tiled shower, and a free standing tub. The basement will be spray foamed, drywalled and equipped with electrical and bathroom rough-in. 3 car garage, drilled well, Energy Star triple pane windows, rental hot water tank, Tarion warranted. A fantastic building experience, it is easy to see why every Harmsen Construction home is so sought after! (id:48714)
RE/MAX Rise Executives
1124 Otter Point Lane
Sydenham, Ontario
Indulge in the ultimate retreat at 1124 Otter Point Lane, where your own private oasis awaits! Nestled in the trees along the shores of North Otter Lake, this extraordinary property offers an idyllic waterfront experience. Conveniently located just a 15-minute drive from Sydenham and 30 minutes from Kingston, the perfect balance of seclusion and accessibility. Be captivated by the spaciousness of this home, boasting an impressive 2,417 sq/ft of living space. The open-concept layout seamlessly integrates the living, dining, and kitchen areas, offering breathtaking panoramic views of the lake. This home effortlessly accommodates your family and guests with three bedrooms, additional sleeping areas, and the convenience of two full bathrooms. Two versatile bonus rooms can be utilized as a recreation room, living/dining area, or additional storage space, adapting to your lifestyle needs. Step outside and enjoy the abundance of outdoor amenities, including multiple decks and patios for seamless entertainment, a convenient concrete dock for refreshing swims, and an open boat house with a pontoon boat for effortless lake exploration. Functionality blends seamlessly with style, as it offers ample storage options, including a single-car garage and an extra-long driveway for convenient parking. Enjoy the cozy warmth provided by a forced-air furnace, complemented by a pellet stove. All vinyl windows throughout and long-lasting steel roof offer little to no maintenance. A newer MicroFAST septic system has been installed for peace of mind. North Otter Lake is a hidden gem with limited boat traffic, perfect for swimming, fishing, and countless other outdoor activities. Immerse yourself in the great outdoors, with Frontenac Provincial Park just a short hike away. Schedule your viewing today and take advantage of this extraordinary opportunity to own your own piece of paradise! (id:48714)
RE/MAX Rise Executives
156 Morgan Drive
Sydenham, Ontario
Experience the best of town & country living in the village of Sydenham, just a 20-minute drive North of Kingston. This exquisite bungalow has 3 bedrooms with potential for a 4th/office in the lower level. Serviced by municipal water (Managed by the City of Kingston) and septic – the landscaped 1+/- acre lot gently slopes to an environmentally protected vista locally known as “The Valley”. Step inside to discover 9′ ceilings on both levels. The main floor features hardwood & ceramic floors and a thoughtfully designed open-concept living area with a cozy fireplace. The kitchen has quartz & granite countertops, ceramic backsplash and under cabinet lighting. A 16 x 12 deck with illuminated railings, Duradeck vinyl flooring and a retractable power awning overlooks stunning evening sunsets. The driveway accommodates 6 vehicles, leading to an oversized double garage accessible from the main floor laundry room. The master suite includes a 5pc ensuite with walk in closet – while the 2 additional bedrooms share a 4pc bathroom. Lower level boasts a luxurious entertainment area with coffered ceilings, engineered hardwood & vinyl plank floors, 2pc bath, gas fireplace and a kitchenette complete with a dishwasher and beverage refrigerator. Patio door leads to gorgeous ~2,000 sq. ft. hardscaped deck area featuring a heated salt water pool. With elementary & secondary schools within short walking distance – don’t miss this opportunity to own this perfect family home. (id:48714)
Royal LePage Proalliance Realty
757 Burns Lane
Godfrey, Ontario
Finish your dream waterfront home the way you like! All of the hard work has been completed on the renovations of this stunning 3 bedroom 2 and a half bath year-round home overlooking Green Bay on Beautiful Bob’s Lake. Are you looking to put your own style and finishes into a year-round waterfront home? This home will be stunning once complete. Beautiful sand shallow entry waterfront, with a lakeside 20 x 16 deck and 68 feet of Aluminum dock system. Minor variances have been approved through the Municipality for a large deck overlooking the lake and a 26 x 30, one and a half storey detached garage. Please contact listing agent or your Buyers Representative for a complete detailed list of renovations and finishes. Bob’s Lake is a very sought after lake as one of the largest freshwater lakes in the Frontenacs. (id:48714)
Lake District Realty Corporation
4535 Park Street
South Frontenac, Ontario
This updated all brick 3 bedroom, 1.5 bath beautifully finished bungalow is located in the desirable neighborhood in Harrowsmith. The main floor open concept living room, dining area and kitchen provide spacious primary rooms for large gatherings with garden doors extending to the private outdoor entertaining area and backyard. The lower lever has been renovated with a very modern aesthetic and has in-law capability. Updates include Propane Furnace 2022, Central Air 2023, Roof, new plywood and shingles, all Windows – Upper 2018 and Lower 2022, Drywall throughout, Lower Level – spray foam 2021, Garage shingles 2019, Shed shingles 2023, Main level: window trim, baseboard, interior doors, flooring, ceiling fans, pot lights 2018, Lower level: flooring trim and interior doors 2023/2024, Shower rough-in (plumbed). This great bungalow is low-maintenance and move-in ready! The family friendly location with recreational park nearby hosting many local events such as the Frontenac Farmer’s Market with nearby Community Golden Links Hall hosting music and community events makes this a fantastic buy for professionals , family, retired couple and investors. If you are looking for an ideal location for sports and adventure enthusiasts for walking, biking, sports, hiking, snow mobiles, ATVing, fishing just outside Kingston this is your dream home. Move-in Ready. (id:48714)
K B Realty Inc.
3900 Round Lake Road
Inverary, Ontario
What an amazing property with tons of room for the in-laws, too. 4 bedrooms and 1.5 bathrooms. This home has had many updates over the years and shows pride of ownership. Gorgeous country kitchen with patio doors out to your deck with a hot tub and peaceful views of the countryside. Fully finished walk-out basement plus a full 1-bedroom in-law suite which allows for the extended family to live with you or use it as extra income. Only 10 minutes to Kingston. Don’t miss out, schedule your private viewing today. (id:48714)
Exp Realty
5121 Wilmer Road
Perth Road Village, Ontario
Welcome to 5121 Wilmer Road. Tucked away on a picturesque 1.3-acre lot, this 2-bedroom bungalow has undergone an incredible transformation in the past few years. This cozy home is simply ready for you to move in. Just some of the recent improvements include new board and batten siding, complete with exterior insulation underneath, some structural reinforcements in the crawl space, along with more insulation, ensuring the home is extra efficient in the cold weather. Keep the woodstove blazing and put your feet up! Brand new flooring, some drywall work and new plumbing and electircal are some more of the improvements completed inside. Once outside, enjoy the view with your coffee on the large new front deck, complete with a gazebo to offer some shade. The grounds have been manicured with precision, complete with beautiful perennials, and an impressive rock formation, as well as a lovely waterfall. Water lines are all easy to access for irrigation, and ample lighting compliments the outdoor space. There is an additional bunkie with hydro and a 2-piece bathroom, perfect for guests, teens, or a home office. In addition there is a very functional work shop – approx. 35′ x 10′, supplied with hydro and a portable garage 20′ x 10′ for additional storage. All of this is located very close to the Sydenham Lake boat launch, and just minutes to all of the amenities that Sydenham offers, including the beach, pharmacies, LCBO and groceries; not to mention the quick commute into Kingston and the 401. (id:48714)
RE/MAX Rise Executives
875 Burnt Hills Road
Seeleys Bay, Ontario
Set amongst a peaceful backdrop of trees and up a paved driveway , this bungalow is reminiscent of a mountain chalet. The wood exterior and large deck harmoniously blend into the landscape. Inside, the sunken living room with cathedral ceiling, gas fireplace and a wide expanse of windows offer a very inviting place to gather. There is a separate dining area a few steps up, adjacent to the kitchen and a 3 season sunroom for those summer nights when you want to enjoy beautiful wooded views. There are 3 bedrooms on this level. The primary bedroom has the benefit of it’s own deck and double closets . Many updates have been completed including: remodelled bathrooms (2), updated kitchen with new appliances/counters, vinyl plank flooring on main and basement, tile flooring in bathrooms, eaves/downspouts/leaf gutters, patio/ curbs, decking, railings, new well lines/pressure tank/ softener, several new windows, front + interior doors and new baseboard heaters/controls. A rec room with gas FP is located in the lower level (pool table can remain) as well as the 2nd full bath, laundry, office, workshop and storage. There is a separate entry located here which may serve a family well if an in law suite is in mind. This property offers 1.4 acres of privacy on an idyllic setting with the convenience of city life only 30 minutes away. (id:48714)
RE/MAX Finest Realty Inc.

