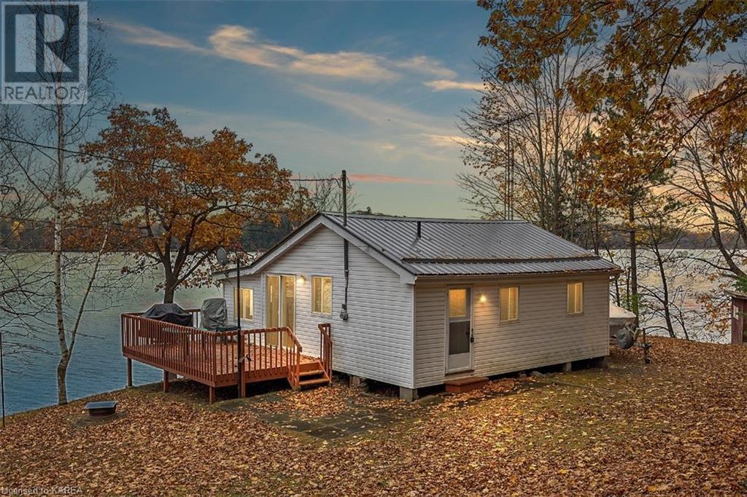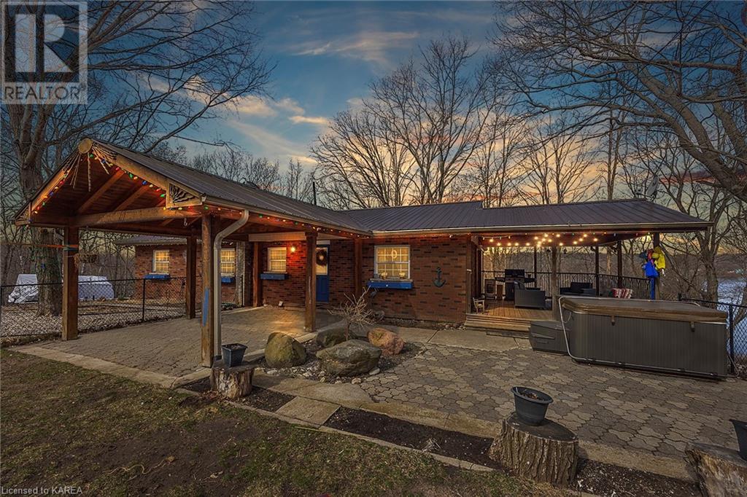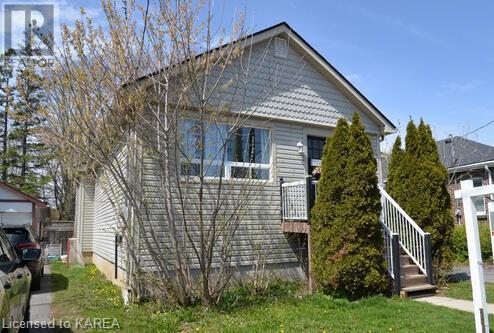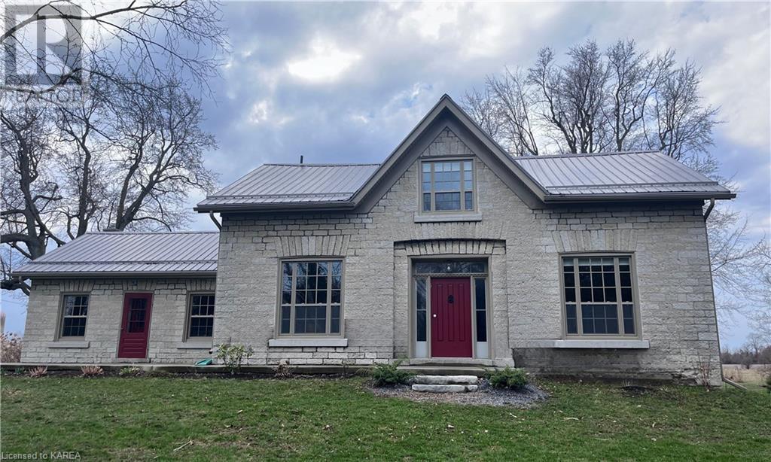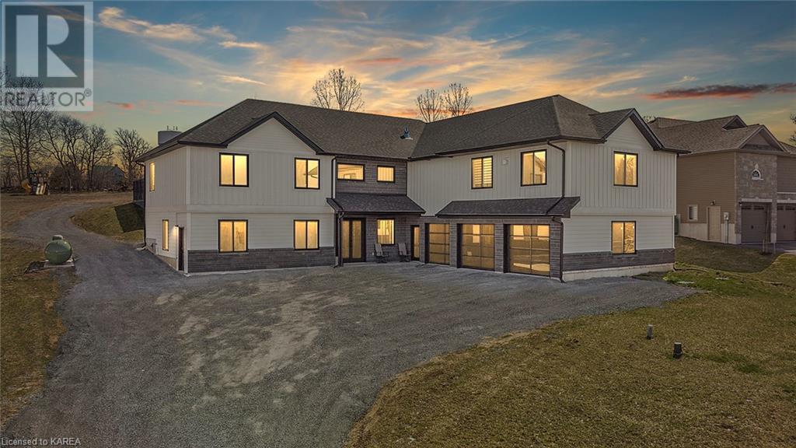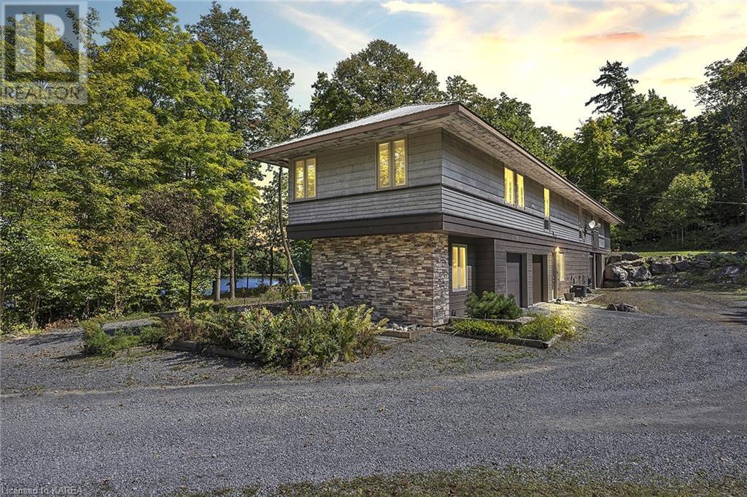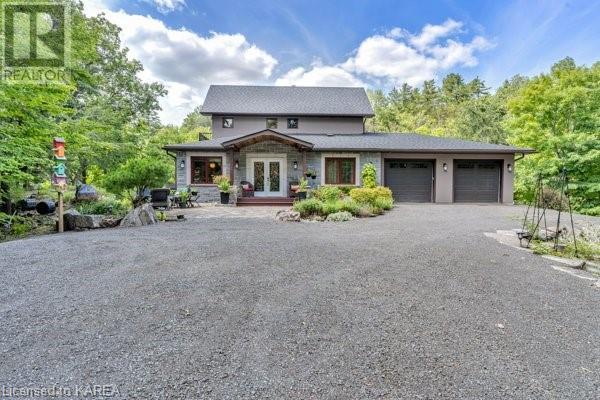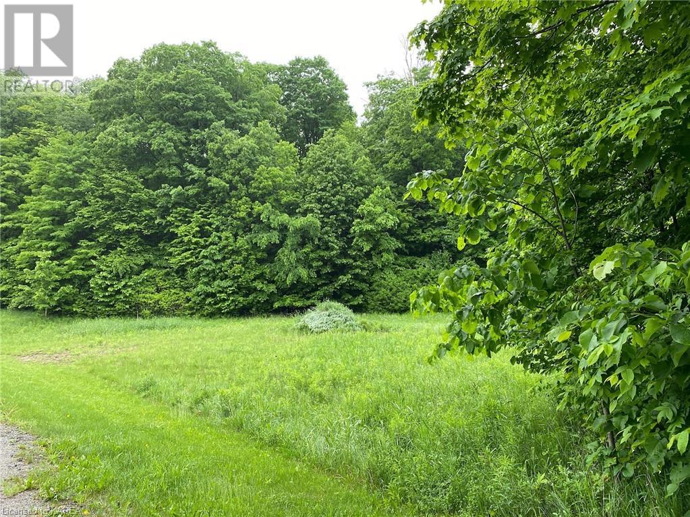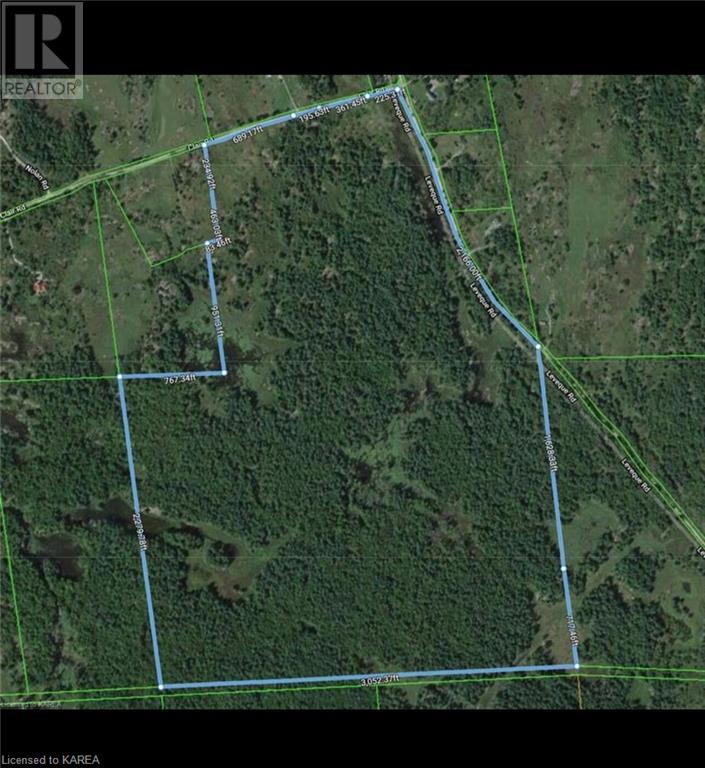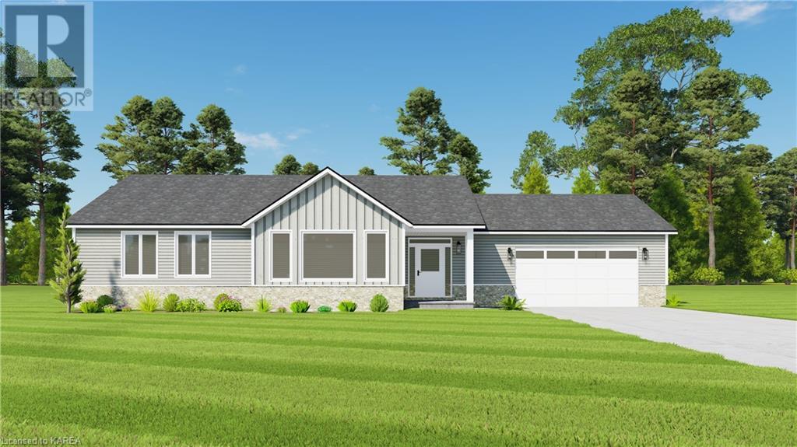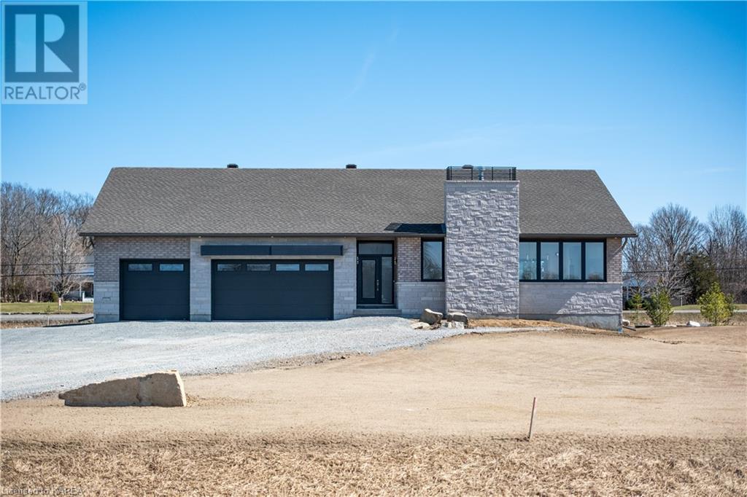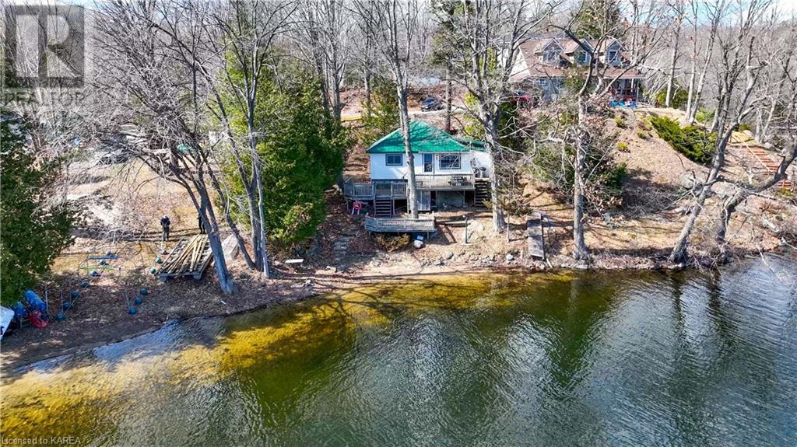LOADING
1110 Lloyd Lane Lane
Verona, Ontario
INCREDIBLE WATERFRONT!! Easy Year round access. New Full Septic System in 90’s. Upgraded Insulation in walls and attic and all new drywall at that time. 2 bed (could be 3), and full bathroom! Looking for unbeatable waterfront? You’ve found it. Experience the pinnacle of waterfront living on sought after Howes Lake, seamlessly linked to Verona Lake and Hambly Lake. This property boasts a remarkable 176ft of clear, swimmable frontage, offering easy water access without the hassle of cliffs or stairs. Enjoy the sandy beach and extensive dock, ideal for docking your boat. Positioned on a private, large lot with plenty of parking for guests. The home has been meticulously maintained and updated for maximum durability and comfort, featuring a metal roof, vinyl siding with insul-board, vinyl casement windows and sliding doors that lead to a deck with expansive waterfront views. Inside, professionally refinished wood floors add character, while two large bedrooms and a full bathroom provide space and convenience. The open-concept living area offers stunning water views. Held by one family since 1974, the property has seen significant upgrades including new drywall, insulation, and a full kitchen equipped for culinary pursuits. A wood stove adds warmth and ambiance. 100amp breaker panel. Make this your Year Round Escape! See Property eBook for details. (id:48714)
Macinnis Realty Inc.
1015 Stone Dam Lane
Verona, Ontario
This country home sounds like a peaceful retreat! The long private driveway leading to this all-brick walkout bungalow sitting on 3.6 acres of privacy offers a sense of tranquility and seclusion. 180′ of Howes Lake shoreline with a floating dock will be a dream come true for water and nature enthusiasts. The fenced front yard, two stunning wood-framed covered porches and a gentle walk to the water create a perfect outdoor oasis. The open concept floor plan with a newer custom kitchen features gorgeous live edge black walnut shelving, an abundance of lower cabinetry and a generously sized island finished with flawless stone countertop. The modern yet chic bathroom with 2 raised sinks and spout faucets, a deep soaker tub, along with a convenient main floor laundry area finished off with live edge shelving adds a touch of unique style to everyday living. Three generously sized bedrooms with large windows and deep closets will show off its spacious floor plan. The main floor also has an additional flex room currently used as an office with built-in custom wood shelving. The lower level entrance leads you to a large mud room and inside access to the garage. The bright lower level walkout features an in-law suite or another great area for entertaining with the large rec room and cozy woodstove. New carpet in the large den along with two windows overlooking the lake, newer 3 pc bathroom and utility room round out the lower level. Located two minutes from shopping, restaurants and services in Verona and close to Rivendell Golf Course and the K&P trail make this an excellent location. Howes Lake is connected to Rock Lake and Hambly Lake. This private waterfront property with room to roam, and convenient access to Verona and Kingston is truly a piece of paradise! (id:48714)
RE/MAX Finest Realty Inc.
262 E Macdonnell Street
Kingston, Ontario
Excellent location situated between Brock and Mack Streets with a short commute to Queen’s University. Private paved drive with paved parking in the rear. Newer asphalt shingled roof, newer vinyl siding, newer High Eff. gas furnace, 200 amp breakers , vinyl clad windows. Currently tenant occupied at $2500 per month $2500 per month $30,000 per year Tenant pay Heat, Hydro, HWT rental, water owner pays Taxes $4333.83 property Insurance $1400.00 Leased until April 30 2025 (id:48714)
Sutton Group-Masters Realty Inc Brokerage
2165 Rutledge Road
Sydenham, Ontario
A fusion of traditional charm and modern sophistication awaits you in this completely updated stone farmhouse in South Frontenac. This home masterfully blends 19th-century architecture with energy-efficient advancements. Thoughtful renovations have added a modern kitchen and bathrooms while retaining the charm of hardwood floors, tin ceilings, and deep window wells. Enter the spacious foyer, leading to a versatile 438 sq ft coach house with stone walls and a warm propane fireplace. Step out through French doors to a serene, landscaped garden and stone patio with hot tub and fire pit. The kitchen dazzles with high-end appliances, stone counters, and a walk-in pantry with a wine fridge. The inviting living room includes vintage cabinetry, while the main-floor primary bedroom features garden views, a vast walk-in closet, and an ensuite with heated floors. Upstairs, three bedrooms and a renovated bath with a claw foot tub await. The property includes a rebuilt garage (684 sq ft) and a spacious barn for ample storage, with a treed one-acre lot offering raised garden beds, fruit trees, and a playhouse/garden shed for ultimate privacy. Updates include new roof, windows, doors, plumbing, insulation, heating upgrades, and more (full list available). The neighbouring farm offers security and the farmer plows the driveway. Located near Sydenham’s beaches and trails, this home is a perfect blend of peaceful countryside and convenient proximity to Kingston. Don’t miss this gem! (id:48714)
RE/MAX Finest Realty Inc.
181 Morgan Drive
Sydenham, Ontario
Modern, stylish and loaded with features that ensure you will enjoy the finer things in life. Built in 2021, this 6+ bedroom, 4 bathroom, 3 fireplace luxury home offers 3840 sq ft of unique levels, grand features and high end finishes BUT also includes another 525 sq ft amazing pool house with inside/outside kitchen/bar, 2 more bathrooms, and another bedroom (w/fpl). A vaulted ceiling foyer offers a cozy sitting room separated by glass railings from the fully loaded chef’s kitchen w/ huge quartz center island, high end appliances and finishes. The master bedroom suite has a 2 sided fpl, luxury bath, multi-closets, and its own laundry. 3 bedrooms on the opposite wing share a 6 piece bathroom. The ground level also houses space that is perfect for a home office or in-law suite with 3 bright rooms and a full bath. Over the 63 ft x 27 ft garage, is the family games room with bar, huge windows, bathroom and flex room. Outside is the heated salt water pool area with built-in hot tub, propane heaters, coloured lights and fountains on the 3rd tier of this amazingly laid-out oasis. On the second tier, enjoy the unique fire-pit area, a 2nd hot tub, and patio area. First tier is for outdoor eating as it brilliantly opens to the main kitchen. Built with efficient high standard features like in-floor hot water heating with air exchanger and air conditioning. Extensive list of features, upgrades, inclusions and extras available. One of a kind space and style! (id:48714)
Royal LePage Proalliance Realty
2797 Macgillivray Lane
Perth Road Village, Ontario
A quiet country retreat with all of the city luxuries! Sitting on secluded Stonehouse Lake, this 249+ acre country property is perfect for those looking to get away from the busy city life. Featuring 1300+ feet of waterfront, Stonehouse Lake has only a handful of homes/cottages on it making it terrific for swimming or fishing (Bass & Pickerel). Driving in the secluded driveway you open to a custom built 17 year-old slab-on-grade 2-storey home w/ 5 bedrooms and 3 full baths, featuring double-sided living room fireplace, concrete flooring, gourmet chef’s kitchen w/ oak cabinets, stone counters, bright sunroom w/ 8′ sliding doors w/ picturesque views of the lake that opens to a concrete patio w/ firepit, additional screened-in bonus room perfect for game nights or evening dinners. Continue down the hall to find a spacious master suite w/ cornered windows, his/hers closets & 3-pc ensuite w/ walk-in tiled shower, 3 add’l generous bedrooms & 4-pc main bath w/ gorgeous reclaimed claw-foot tub. Ground level boasts full 3-pc bath, bedroom/office, mechanical room, inside access to a wood storage room complete w/ combination propane-wood furnace & roll-up door, inside access to the double garage & private office. Moving outside you will find a 10 kw solar array on the roof (owned) and a massive detached garage that has room for all of your toys, incl. a huge workshop w/ tools! The wide array of trees and rock outcroppings make it the perfect place to explore, or tap your own trees and start your very own maple syrup venture. With 2200+ feet of road frontage at the north (MacGillivray Lane) and 2700+ feet of road frontage on the south (Opinicon Road), the possibility of severance is intriguing. Never worry about losing power with the Cummins Propane backup hardwired generator. Not to mention a short walk to the Cataraqui Trail. (id:48714)
Sutton Group-Masters Realty Inc Brokerage
7955 Perth Road
South Frontenac, Ontario
The crown jewel of Buck Lake properties. With stunning views from various vistas on the property, this estate is a one-of-a-kind custom home exemplifying the epitome of luxury lakefront living. Meticulous attention to detail is found in the custom built-in cabinetry, trim, hardwood flooring, and deluxe finishes with timeless appointments. The open concept living space is the heart of the home with living, dining, and screened-in three-season room all open to the gourmet kitchen with oversized island, bar, and adjoining breakfast area. The main floor also has a library, bedroom, bath, and laundry. The elegant master retreat on the upper level has spectacular views of the lake from the bedroom and a luxurious 5-pc spa ensuite overlooking the forested ridge. The lower-level recreation room is perfect for gaming. You could also watch nature unfold outside from the hot tub, unwind by the woodstove or enjoy a movie or sports game in the adjoining media room. The lower level comes equipped with a bedroom/office and bathroom. This home has another bedroom/office with a separate outside entrance, a cedar closet plus many separate storage areas throughout the home and property. This resort style estate and unique home offers the ultimate in refined living and tranquility, and will appeal to the most discerning buyer. (id:48714)
RE/MAX Service First Realty Inc
7 Cranberry Cove Lane Lane Unit# 7
South Frontenac, Ontario
Nestled in an executive waterfront estate subdivision, this unique lot offers a blend of privacy and natural beauty, making it the perfect canvas for your dream home. Surrounded by a serene treed landscape, the property features a level, open clearing awaiting your vision. While not directly on the water, the lot is ideally positioned between Dog Lake and Cranberry Lake, providing easy access to the Rideau system—a haven for boating and fishing enthusiasts. Located less than 25km from the vibrant City of Kingston and a short drive from the charming, historic village of Seeley’s Bay, this property combines the tranquillity of country living with the convenience of city amenities. Easy access to Highway 15, which connects north to Highway 7 and south to Highway 401, puts you in a prime location for both commuting and exploring the beautiful surroundings. The lot comes with a drilled well and a survey on file, ensuring a smooth start to your building process. All road maintenance and common areas are meticulously managed by a corporation for approximately $150/month, allowing you to enjoy the area’s peace of mind and beauty without the hassle. Although this is an inland lot with no direct waterfront access, a nearby boat launch opens the door to endless water-based activities. When you consider the location, the offerings of the area, and the competitive price of this lot, it’s clear that this is a prime opportunity to start planning for your future in a community that combines luxury living with the natural beauty of Ontario’s landscapes. Don’t miss out on the chance to build your dream home in this coveted setting. (id:48714)
Macinnis Realty Inc.
0 Clair Road
Verona, Ontario
Discover the expansive beauty of rural living at 0 Clair Road, Verona, Ontario. This remarkable 237-acre parcel of land offers a unique opportunity to immerse yourself in the serenity of the countryside while enjoying the vast expanse of nature. This sprawling canvas invites you to bring your dreams to life. Whether you envision a custom estate surrounded by nature, the creation of a private retreat, or the establishment of a sprawling farmstead, 0 Clair Road provides the space and freedom to turn your aspirations into reality. For those with a vision for development, Clair Road holds the potential for severance into separate lots, offering an exciting opportunity for investment or the creation of multiple unique properties within this expansive landscape. As an added bonus, this property features a picturesque pond, creating the perfect setting for pond hockey during the winter months. Imagine enjoying the Canadian tradition of pond hockey right in your backyard, creating lasting memories with friends and family. Seize the opportunity to own 237 acres of the Verona countryside. (id:48714)
RE/MAX Finest Realty Inc.
1322 Rutledge Road
South Frontenac, Ontario
Construction has already started on this beautiful 1425 sq ft raised bungalow by Harmsen Construction (Lot 1)! To be completed this Summer, and situated on 3.1 acres just 15 minutes North of the 401 on Rutledge Rd, this floor plan packs a punch and is strategically maximized with 3 bedrooms, 2 baths, and every detail meticulously finished. Included is 9 foot high ceilings in both the basement and main floor with vaulted living room ceiling, luxury vinyl plank and ceramic tile in the wet areas, and stylish fixtures and lighting that accentuates the home like fine jewelry. Quartz counters in the kitchen and upgraded cabinetry with pot and pan drawers and elevated uppers. The basement will be spray foamed, drywalled and equipped with electrical and bathroom rough-in. 2 car garage with 16 foot door, drilled well with 10gpm, rental hot water tank, Tarion warranted. A fantastic building experience, it is easy to see why every Harmsen Construction home is so sought after! (id:48714)
RE/MAX Rise Executives
158 Summerside Drive
Inverary, Ontario
The ‘Algonquin’ model home, all brick bungalow with I.C.F foundation, built by Matias Homes with 1,975 sq.ft. of living space and sitting on 1.5-acre lot features 3 bedrooms, 2 baths, spectacular hardwood floors throughout and ceramic in wet areas. The open concept main floor with 9 ft ceilings, dining area, cozy living room with fireplace, oversized kitchen with island and generous use of windows throughout, allow for plenty of natural light. Finishing off the main floor is a laundry closet, 4-pc upgraded main bath, enormous primary with walk-in closet and exterior access to the rear covered deck , 4-pc upgraded ensuite and 2 generously sized bedrooms. The lower level is partially finished with a rough-in for a 3-pc bath for future development. The oversized triple car garage makes a great use for extra storage space. Don’t miss out on this great opportunity to own a custom-built home just a short drive from Kingston. (id:48714)
Royal LePage Proalliance Realty
308 Henry Road
South Frontenac, Ontario
Welcome to this cozy cottage on 30 Island Lake in Godfrey! This charming cottage offers rustic charm, providing an idyllic escape from the hustle and bustle of city life.Nestled amidst the serene beauty of nature, this cozy cottage features three bedrooms plus a loft, offering ample space for family and guests to unwind. With a three-piece bath. Cozy fireplace for the colder season.Step outside onto the three-level deck, where panoramic views of the lake await. Perfect for dining, sunbathing, or simply soaking in the breathtaking scenery, this deck is sure to be the heart of your outdoor living space.Just a few steps to the sand beach that gently slopes into the lake, where endless hours of fun and relaxation await. Whether you’re building sandcastles with the kids or enjoying a leisurely swim you will find crystal-clear waters, the beach offers endless opportunities for recreation.For the avid angler, the lake boasts awesome fishing opportunities, ensuring thrilling adventures on the water. Cast your line and reel in the catch of the day as you immerse yourself in the tranquility of your surroundings. Located just 45 minutes from Kingston, this cottage offers the perfect blend of seclusion and convenience. Escape the chaos of everyday life and embrace the peace and serenity of lakeside living. (id:48714)
RE/MAX Hallmark First Group Realty Ltd. Brokerage

