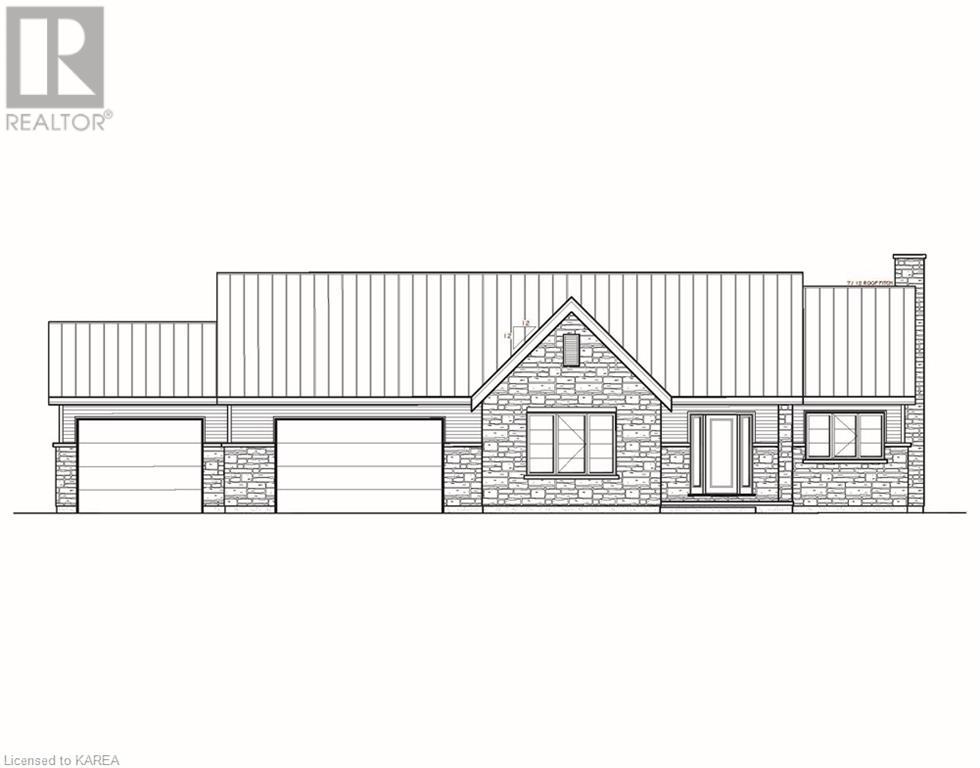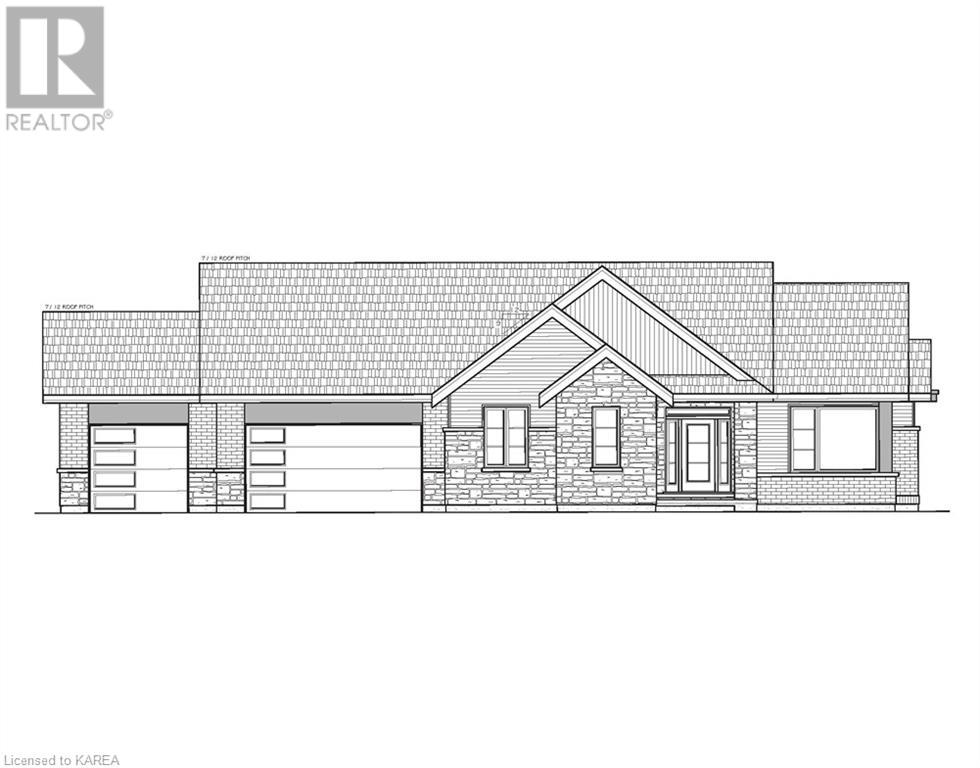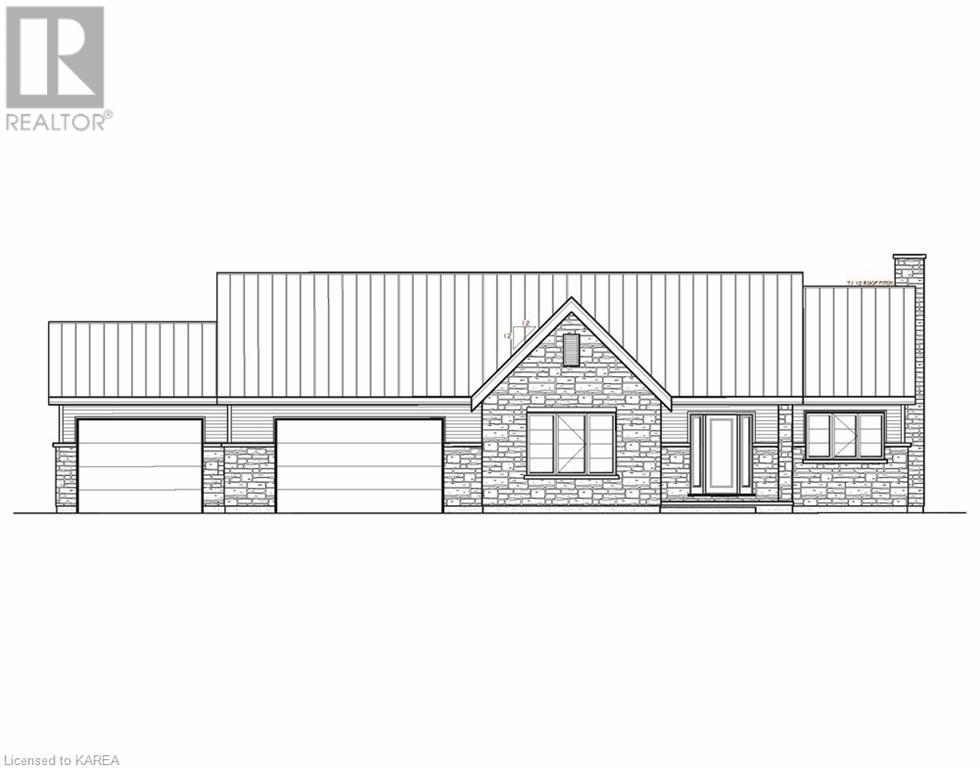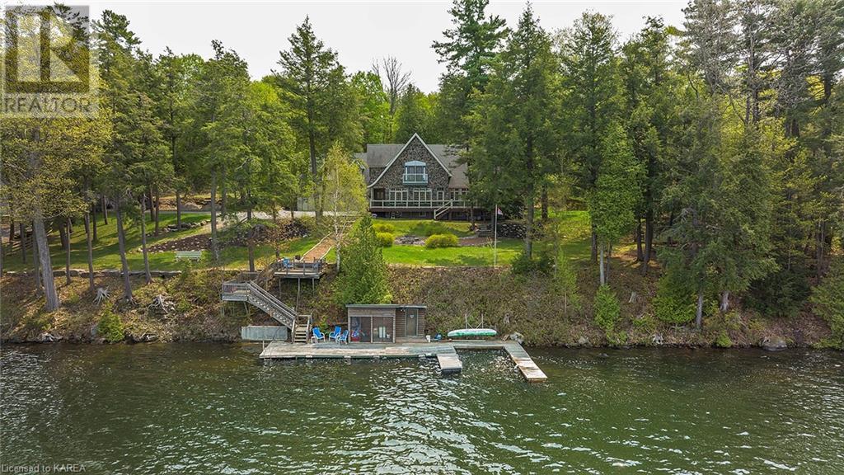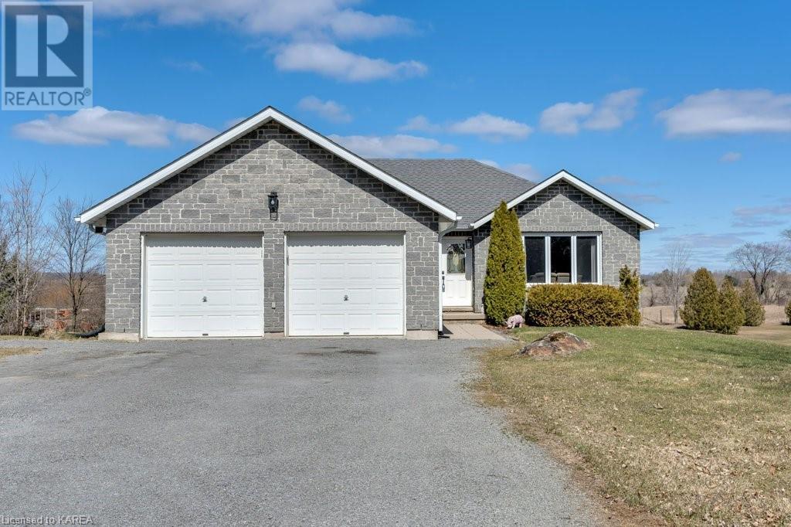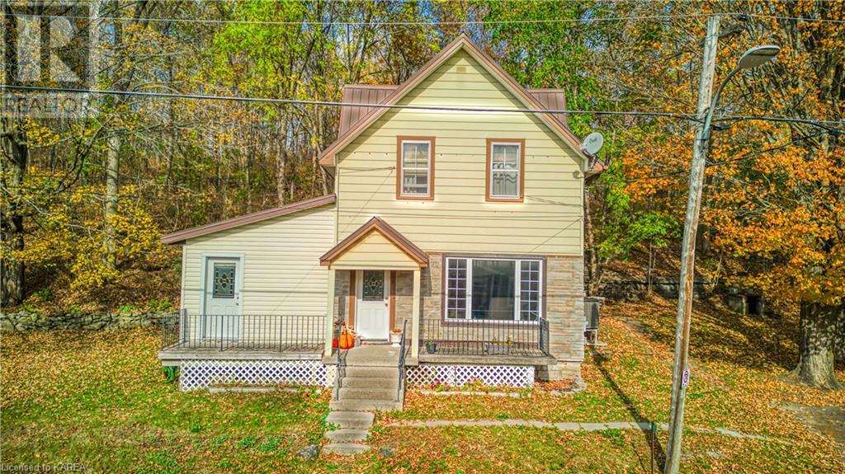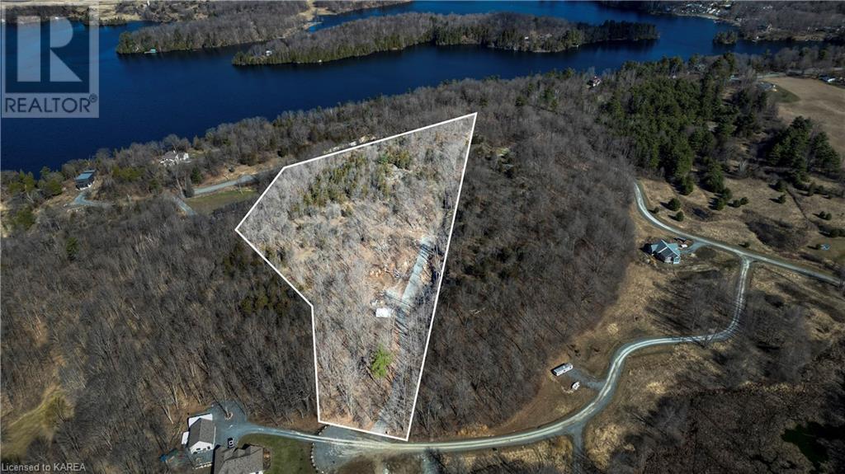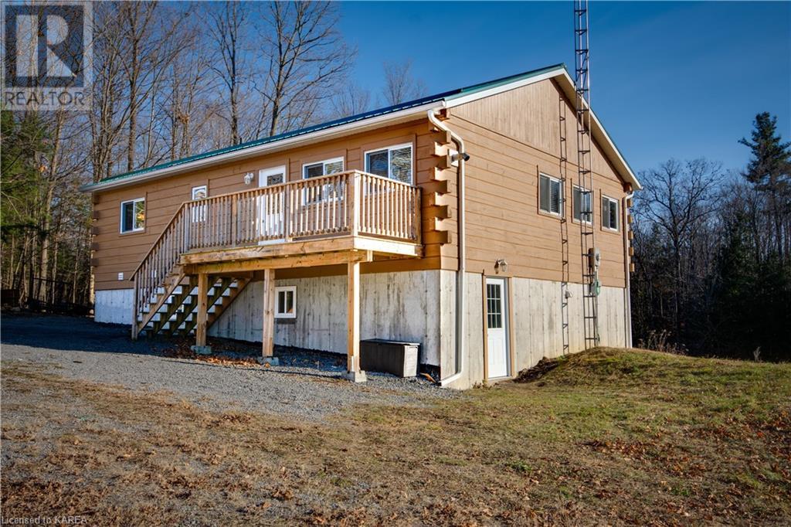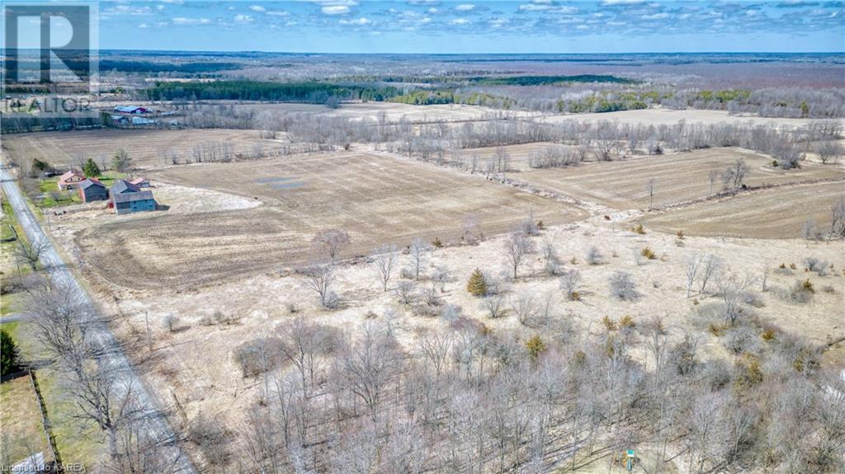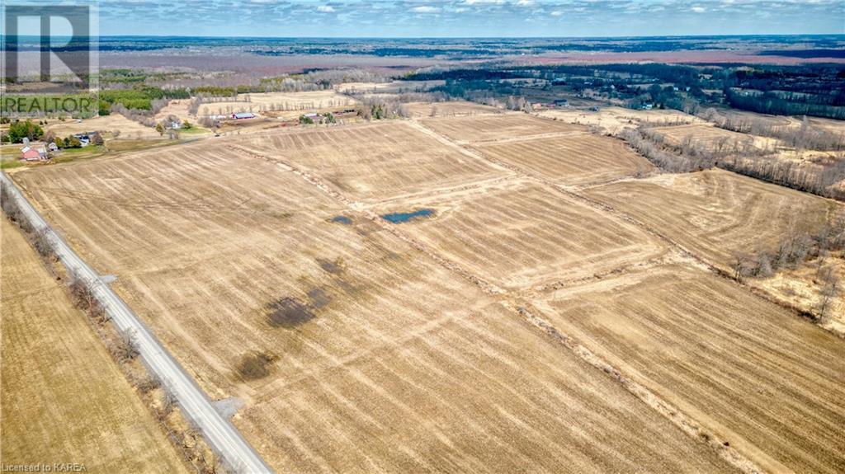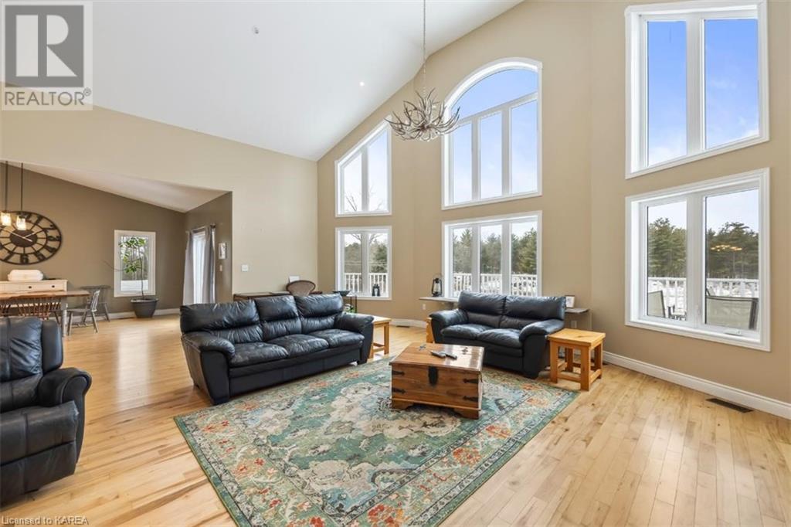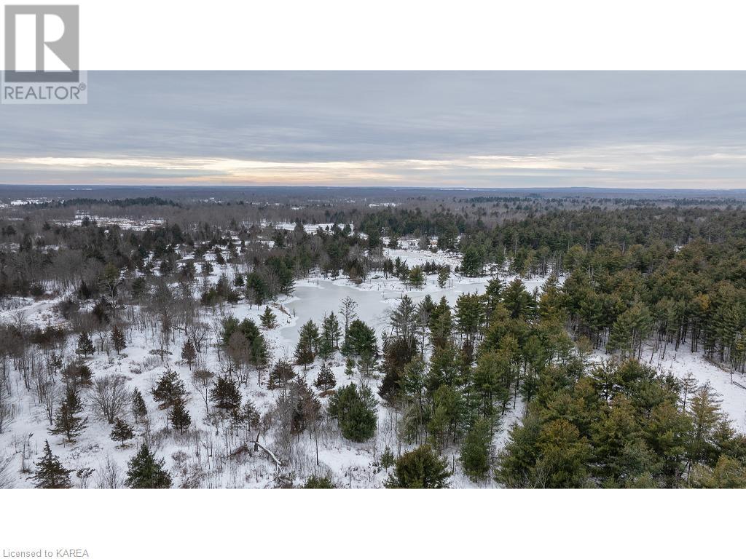LOADING
Lot 6 Summerside Drive
Inverary, Ontario
The ‘Frontenac’ model, all brick bungalow with I.C.F foundation, built by Matias Homes with 1,830 sq.ft. of living space and sitting on 1.6-acre lot features 3 bedrooms, 2 baths, spectacular hardwood floors throughout and ceramic in wet areas. The open concept main floor with 9 ft ceilings, dining area, cozy great room with fireplace, oversized kitchen with island and generous use of windows throughout, allow for plenty of natural light. Finishing off the main floor is a laundry room, 4-pc upgraded main bath, enormous primary with his & her’s walk-in closets, 3-pc upgraded ensuite and 2 generous sized bedrooms. The lower level is partially finished with a rough-in for a 3-pc bath for future development. The oversized triple car garage makes a great use for extra storage space. Don’t miss out on this great opportunity to own a custom-built home just a short drive from Kingston. (id:48714)
Royal LePage Proalliance Realty
Lot 7 Summerside Drive
Inverary, Ontario
The ‘Sandstone’ model, all brick bungalow with I.C.F foundation, built by Matias Homes with 1785 sq.ft. of living space and sitting on a 1.6-acre lot features 3 bedrooms, 2 baths, spectacular hardwood floors throughout and ceramic in wet areas. The open concept main floor with 9 ft ceilings, dining area, cozy great room with fireplace, oversized kitchen with island and generous use of windows throughout, allow for plenty of natural light. Finishing off the main floor is a laundry room, 4-pc upgraded main bath, enormous with his & her’s walk-in closets, 4-pc upgraded ensuite and 2 generous sized bedrooms. The lower level is partially finished with a rough-in for a 3-pc bath for future development. The oversized triple car garage makes a great use for extra storage space. Don’t miss out on this great opportunity to own a custom-built home just a short drive from Kingston. (id:48714)
Royal LePage Proalliance Realty
Lot 8 Summerside Drive
Inverary, Ontario
The ‘Frontenac’ model, all brick bungalow with I.C.F foundation, built by Matias Homes with 1,830 sq.ft. of living space and sitting on 1.6-acre lot features 3 bedrooms, 2 baths, spectacular hardwood floors throughout and ceramic in wet areas. The open concept main floor with 9 ft ceilings, dining area, cozy great room with fireplace, oversized kitchen with island and generous use of windows throughout, allow for plenty of natural light. Finishing off the main floor is a laundry room, 4-pc upgraded main bath, enormous primary with his & her’s walk-in closets, 3-pc upgraded ensuite and 2 generous sized bedrooms. The lower level is partially finished with a rough-in for a 3-pc bath for future development. The oversized triple car garage makes a great use for extra storage space. Don’t miss out on this great opportunity to own a custom-built home just a short drive from Kingston. (id:48714)
Royal LePage Proalliance Realty
3048 Blue Sky Lane
Battersea, Ontario
One of the most beautiful views of Loughborough Lake will greet you every morning as you sip your coffee on the 400sqft deck, plan your day of boating & watersports or improve your golf score just 10 min away at the 18-hole course. With 250’ of pristine waterfront on Kingston area’s most desired lake. Charm & functionality are evident upon walking up to this 3400+ sqft home. Main floor boasts 9’ ceilings, Cherry chef’s kitchen feat. granite counters w/lots of space for entertainment, abundant storage incl. lg w/in pantry, ss appliances, 5-burner gas stove top, electric wall oven & b/i microwave. Delight in the views from the wall-to-wall windows which surround the lake side of the house, the Great room has beautiful floor-to-cathedral ceiling stone-faced propane f/p, separate din.rm, cozy sunroom for reading, music or playing games, lg home office w/ French doors or could be main floor bedrm. The kitchen, front hall & 2pc bath have beautiful tumbled marble floors w/ in-floor heating. The extra -wide staircase leads to 2nd floor offering lg master suite w/ French door Juliette balcony to enjoy the spectacular views of the lake, w/in closet, 4-pc ensuite, w/in tiled shower, jacuzzi tub, marble heated floors & marble countertop, 2 add’l 10’X12’ bdrms, 4-pc bath w/ marble counters, ceramic tiles in tub enclosure & heated floor. Bonus 26×22 loft room could be 4th bedrm/office/media room to complete this terrific family layout. Hardwood floors throughout. Just a few steps to the lake for clean swimming – 5’ off the dock or w/in access, suntan on the dock or take a kayak or boat out to explore. For those s’mores filled evenings gather at lg stone fire pit w/ log benches & enjoy making memories. Lg insulated double garage w/ extra storage rm, workbench & inside entry. Auto-backup generator installed, Bunkie that can sleep 2 or serve as child’s playhouse/storage. Beautiful Sunrises and Glorious Sunsets. Too many features to describe – must be seen to be fully appreciated. (id:48714)
Sutton Group-Masters Realty Inc Brokerage
2408 Washburn Road
Inverary, Ontario
Welcome to your dream country property! Nestled on just over an acre of picturesque land, this charming residence offers the perfect blend of rural tranquility and convenient access to town amenities. Boasting 3+1 bedrooms and 3 bathrooms, this spacious home provides ample space for your growing family. The master suite offers a peaceful retreat with its own ensuite bathroom, while two additional bedrooms ensure everyone has their own cozy haven. Plus, the bonus bedroom in the walkout basement is perfect for guests or as a home office. You’ll love the inviting ambiance of the main living area, where large windows flood the space with natural light. Step outside onto the deck and soak in the tranquility of your private oasis. With over an acre of land to explore, there’s plenty of room for gardening, outdoor activities, or simply enjoying the beauty of nature. Additional highlights of this property include a two-car garage, perfect for storing your vehicles and outdoor gear, as well as a recently replaced roof (2022) for peace of mind. Plus, with newer central air and a hot water tank, you can enjoy year-round comfort and efficiency. Conveniently located just a short drive from town, this home offers the ideal balance of country living and urban convenience. Whether you’re starting a family or looking for a peaceful retreat to call your own, this property is sure to exceed your expectations. Don’t miss out on the opportunity to make this country oasis your forever home! (id:48714)
RE/MAX Finest Realty Inc.
4503 Portland Avenue
Sydenham, Ontario
Nestled in the charming community of Sydenham, 4503 Portland Avenue offers the ideal family home in an idyllic setting. With a prime location that’s within walking distance of great schools, the Cataraqui Trail, a beautiful beach, a local park, the library, shopping options such as grocery and hardware stores, pharmacy, and the LCBO not to mention a delightful restaurant, this property defines convenience and comfort. This large 4-bedroom home is designed for family living. With ample space for everyone, it’s where cherished memories are made. Several essential upgrades have been completed, including new attic insulation, some drywall work, and fresh flooring. Additionally, the ductwork has been professionally cleaned to ensure a healthy living environment. Two full bathrooms provide convenience for your family, reducing morning rush-hour conflicts. The spacious two-car detached garage not only provides shelter for your vehicles but offers extra storage space for tools, equipment, or your hobbies. Enjoy the convenience of municipal water, ensuring a reliable water supply for your household. Sydenham is a sought-after community that combines the tranquility of rural living with easy access to essential services and natural wonders, such as the nearby beach and park. Don’t miss the chance to make 4503 Portland Avenue your new family haven. With recent upgrades, a fantastic location, and spacious interiors, this property embodies comfort and convenience. (id:48714)
RE/MAX Rise Executives
6 Cranberry Cove Lane
South Frontenac, Ontario
Overlooking the sparkling water on Cranberry Lake on the Rideau Canal system rests a stunning 6 acre lot in an exclusive private subdivision. This impressive and dramatic setting is embellished with 40ft rock walls, mature tree canopy, and a winding driveway with unparalleled privacy. This lot has three distinct building locations including the very front overlooking the Canal, the valley nestled in the spectacular stone walls, or the top of the hill which contains excellent views and privacy. The current owner has installed a temporary road for access to the upper level that could be moved to create a walking trail or remain as a driveway for future use of this space. This property boasts the strength and pride of the Canadian Shield and the beauty that accompanies it. Restrictive covenants include a minimum building envelope of 1500 square foot bungalows or 2000 feet for 2 story dwellings. A second residence is available to be put into the main structure based on the living space size of the principal residence. The centre of the main valley contains soil and clay and is ideal for installation of a septic system. The property contains a well and the driveway has already been installed. This property is ideal for a creative design that fits in with the natural beauty of this impressive lot. (id:48714)
RE/MAX Rise Executives
6000 Trotter Road
Perth Road Village, Ontario
Welcome to this cozy log home retreat nestled on a serene and quiet country road! Step inside to discover a warm and inviting living space anchored by a cozy pellet stove, perfect for those chilly evenings. This home offers a very spacious primary bedroom with patio doors onto a side deck an ideal spot to savor your morning coffee. With two bedrooms and a bathroom on each level, there’s ample space for family and guests. The fully finished lower level with its high ceilings and walk-out offers versatility and additional room for entertainment and possible future in-law suite. You’ll appreciate the lake view from the front windows and deck and the added bonus of a large private pond—perfect for skating in the winter, warm fires, hot cocoa and creating lasting memories. This home is situated conveniently close to various sought after lakes and boat launches, inviting you to explore the waterways. Enjoy walking, riding or snowmobiling on the nearby trails, ideal for outdoor enthusiasts. Just a short drive down the Opinicon Rd you will find Chaffey’s Locks. Plus, with the school bus pick-up just at the corner, it’s a great place for families. Located only 23 minutes from the 401 in Kingston and a scenic 25-minute drive to the charming village of Westport, this home provides the perfect balance of tranquility and accessibility to amenities. Don’t miss the chance to make this idyllic property your own, an exceptional opportunity to embrace the beauty or rural living. (id:48714)
Exp Realty
0-B Long Swamp Road
Harrowsmith, Ontario
Lovely hobby farm potential in great area on quiet dead end hard top road with an older small barn and only 25 minutes from Kingston or Napanee. Approximately 50% of the land is very good crop land and the rest is bush. (id:48714)
Sutton Group-Masters Realty Inc Brokerage
0-A Long Swamp Road
Harrowsmith, Ontario
Almost 200 acres of excellent cropland with frontage on two good quiet country roads. Some forest, some tile drainage. Good natural soil drainage. Only 25 minutes from Kingston or Napanee (id:48714)
Sutton Group-Masters Realty Inc Brokerage
6301 Leveque Road Road
Verona, Ontario
INCREDIBLE! PERFECT IN-LAW SUITE OR JUST MORE ROOM FOR REC ROOM/HOME GYM, SPACE FOR WHOLE FAMILY WITH DREAM WALK-OUT BASEMENT. Introducing a fully loaded, custom-built home (2015), set on a sprawling 44-acre plot that screams privacy and freedom. This is a solid property with functional living for a family that values space and the great outdoors. It’s fully finished, and ready for you to make your mark without the hassle of endless projects. The heart of this home is its spacious family room, featuring cathedral ceilings and a massive wall of windows that flood the space with light and offer unobstructed views of your land. The primary bedroom is a dream; it’s big, and private, with an ensuite and walk-in closet that’ll fit all your gear. Downstairs, the walk-out basement is all set up to be an in-law suite or just more room to live and play. It’s practical, with features like a radiant propane fireplace that keeps you warm even during a power outage, in-floor heating in the basement, and propane furnace. This place is built to last, with a steel roof over your head, a garage that’s both heated and insulated, plus solid outbuildings for whatever you need to store or work on- all with steel roofing, I might add. There’s even potential for severance at one corner of the property, more details in the Property Information Package (PIP). Location-wise, you’re in South Frontenac, with easy access to essentials in Verona and not far from Kingston and Highway 401. If you’re looking for a place where you can live large, enjoy peace and quiet, and still have the convenience of town nearby, this is it. Solid, straightforward, and set in nature—this home is ready for someone who wants to get the most out of life and land. (id:48714)
Macinnis Realty Inc.
6301 Leveque Road Road
Verona, Ontario
INCREDIBLE! PERFECT IN-LAW SUITE OR JUST MORE ROOM FOR REC ROOM/HOME GYM, SPACE FOR WHOLE FAMILY WITH DREAM WALK-OUT BASEMENT. Introducing a fully loaded, custom-built home (2015), set on a sprawling 44-acre plot that screams privacy and freedom. This is a solid property with functional living for a family that values space and the great outdoors. It’s fully finished, and ready for you to make your mark without the hassle of endless projects. The heart of this home is its spacious family room, featuring cathedral ceilings and a massive wall of windows that flood the space with light and offer unobstructed views of your land. The primary bedroom is a dream; it’s big, and private, with an ensuite and walk-in closet that’ll fit all your gear. Downstairs, the walk-out basement is all set up to be an in-law suite or just more room to live and play. It’s practical, with features like a radiant propane fireplace that keeps you warm even during a power outage, in-floor heating in the basement, and propane furnace. This place is built to last, with a steel roof over your head, a garage that’s both heated and insulated, plus solid outbuildings for whatever you need to store or work on- all with steel roofing, I might add. There’s even potential for severance at one corner of the property, more details in the Property Information Package (PIP). Location-wise, you’re in South Frontenac, with easy access to essentials in Verona and not far from Kingston and Highway 401. If you’re looking for a place where you can live large, enjoy peace and quiet, and still have the convenience of town nearby, this is it. Solid, straightforward, and set in nature—this home is ready for someone who wants to get the most out of life and land. (id:48714)
Macinnis Realty Inc.

