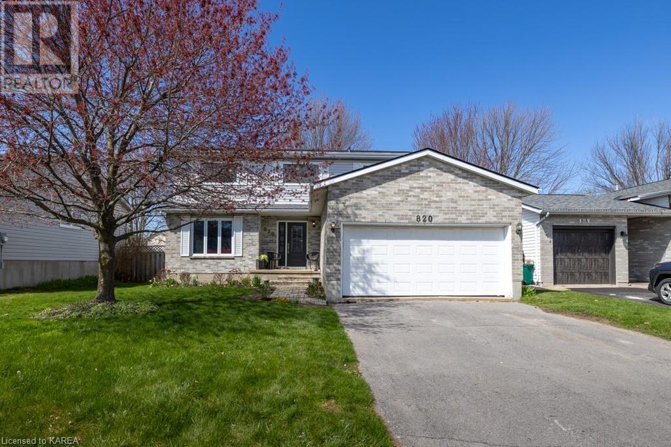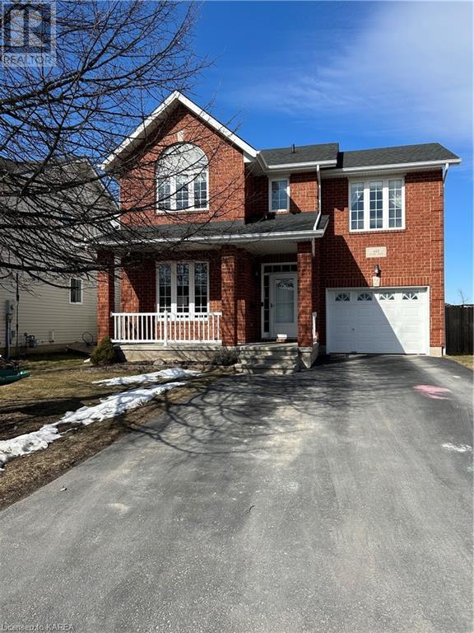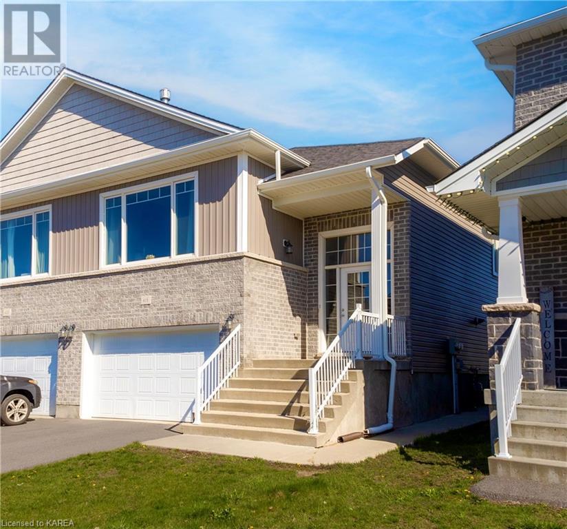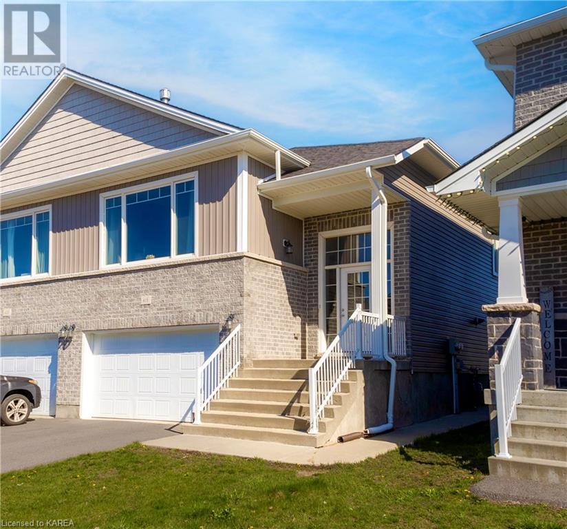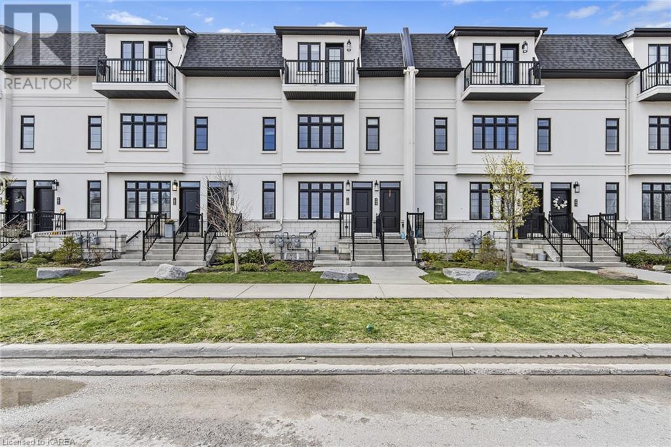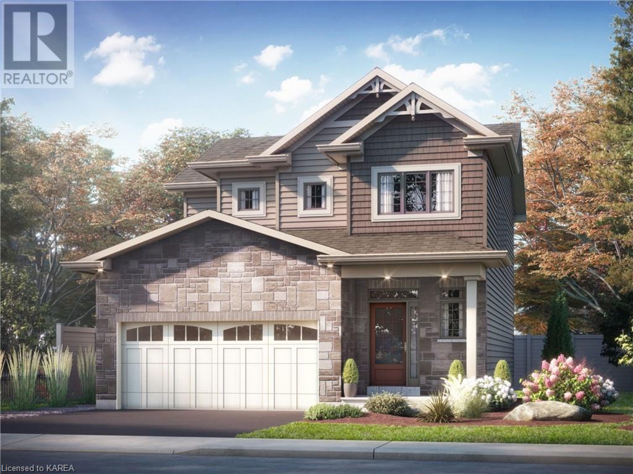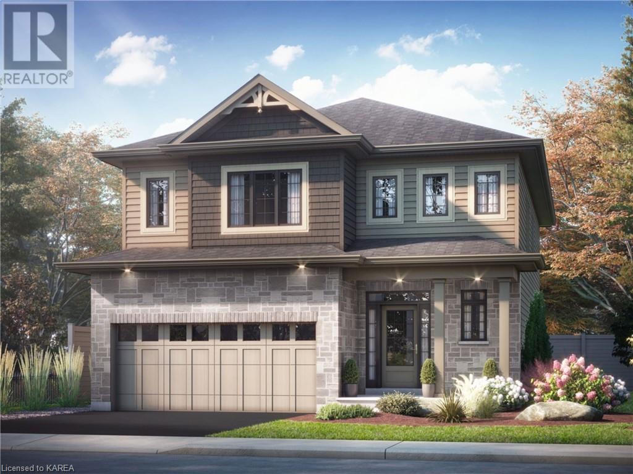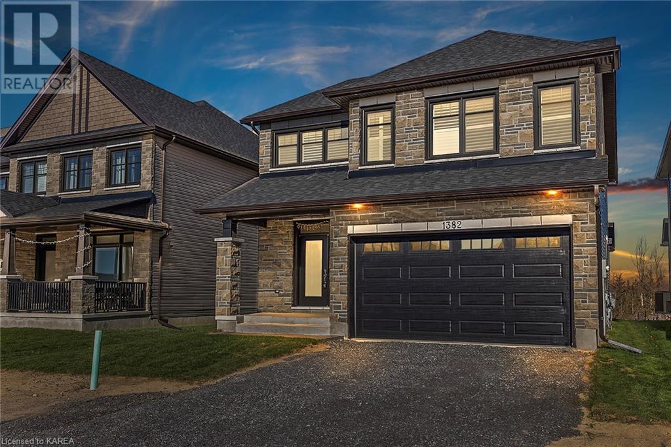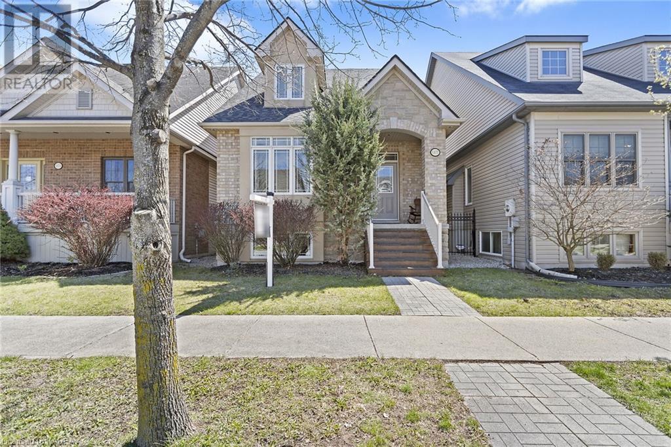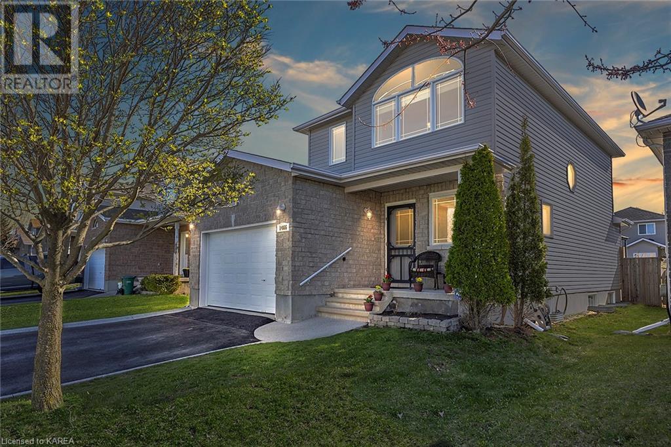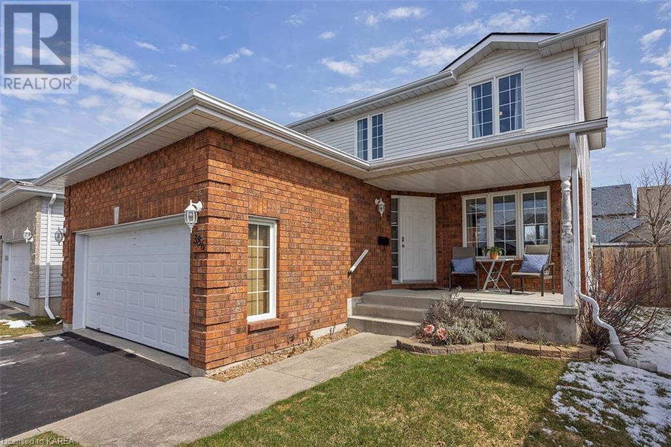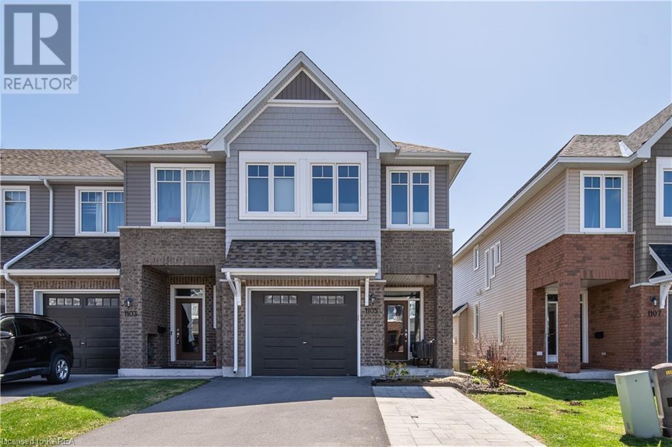LOADING
820 Cataraqui Woods Drive
Kingston, Ontario
This stunning 4 bed, 2 bath home boasts a prime spot in Kingston’s sought-after west end.Enjoy the convenience of a 2-car garage, perfect for keeping your vehicles and kids equipment organized. Hosting is a breeze with an update kitchen featuring granite counters that adds both style and functionality to the heart of the home, perfect for culinary enthusiasts. Main Floor features large living, dining room with cork flooring throught-out. Patio doors opening from the kitchen to a backyard deck, ideal for gatherings and relaxation. Take advantage of the large backyard, perfect for outdoor activities and enjoying the fresh air. Families will appreciate the convenience of Cataraqui Woods elementary school within walking distance, making school runs a breeze. Additional living space awaits in the finished basement, offering versatility and room to spread out. Embrace convenience with proximity to all amenities, making errands and outings a breeze. Located just steps away from the Kingston transit bus stop, commuting is made simple and stress-free.With its inviting atmosphere and desirable features, this house is truly a pleasure to show. (id:48714)
RE/MAX Hallmark First Group Realty Ltd. Brokerage
422 Cooke Crescent
Kingston, Ontario
The moment you’ve been anticipating has arrived! This joy filled home extends a warm welcome from the instant you step through the front door into a spacious entranceway, offering ample room for backpacks, boots, and coats. Progressing through, you’ll encounter a formal flex space adaptable as either a refined living room or dining area. Moving down the main hall unveils a remarkable family room with a vaulted ceiling, featuring a focal point fireplace flanked by built-in bookshelves. The kitchen, conveniently connected, opens to a charming backyard oasis with no rear neighbours. Venturing upstairs reveals three bedrooms, with the primary bedroom boasting a walk-in closet and ensuite. The journey continues to the fully finished basement, where you’ll discover an additional bedroom and a cheerful space perfect for various family recreational activities. All of this is situated in one of Kingston’s most sought-after west-end neighbourhoods, offering proximity to local amenities such as Costco, Planet Fitness, schools, parks, and churches. This is the prime location to be in, and unquestionably, this is the home you’ve been waiting for! (id:48714)
RE/MAX Finest Realty Inc.
416 Beth Crescent
Kingston, Ontario
This semi-detached home with a legal secondary suite is a fantastic investment opportunity in the charming Woodhaven neighborhood of Northwest Kingston. Built in 2016 and nestled on a tranquil crescent, it’s ideally located just a short walk from the Express Bus to Downtown, providing quick and affordable access to hospitals and schools. This modern home stands out in Kingston, featuring high-quality construction and practical layouts. The upper unit boasts an open-concept design, with a sleek kitchen equipped with stainless-steel appliances. The spacious living room is enhanced with a vaulted ceiling and a stylish gas fireplace. This unit has three bedrooms, including a primary suite with a 3-piece ensuite and a large deck for outdoor enjoyment. The basement level provides extra storage, laundry facilities, and direct access to a double car garage. The lower-level unit, with one bedroom, offers a cozy and welcoming atmosphere. It features stainless-steel appliances, in-suite laundry, large windows for ample natural light, and a private side-door entry. This unit is ideal for a single person or a couple. This property offers flexible options. You can live in one unit and rent out the other, or continue renting both units for a steady income. The current tenants are excellent and would like to stay, making this an attractive option for immediate rental income. If you’re seeking a newer, well-maintained home with investment potential in a desirable location. (id:48714)
Exp Realty
416 Beth Crescent
Kingston, Ontario
This semi-detached home with a legal secondary suite is a fantastic investment opportunity in the charming Woodhaven neighbourhood of Northwest Kingston. This modern home built in 2016 was purpose built with a legal suite and not converted. features high-quality construction and practical layouts. The upper unit boasts an open-concept design, with a sleek kitchen equipped with stainless-steel appliances. The spacious living room is enhanced with a vaulted ceiling and a stylish gas fireplace. This unit has three bedrooms, including a primary suite with a 3-piece ensuite and a large deck for outdoor enjoyment. The basement level provides extra storage, laundry facilities, and direct access to a double car garage. The lower-level unit (currently tenanted month-to-month @$1,127+utilities), features 1 bedroom and full bath, and offers a cozy and welcoming atmosphere. It features stainless-steel appliances, in-suite laundry, large windows for ample natural light with a private side-door entry. The main floor unit will be vacant June 1st. making this an attractive option for immediate rental income. If you’re seeking a newer, well-maintained investment or home, you’ve found it! (id:48714)
Exp Realty
1005 Terra Verde Way Unit# 103
Kingston, Ontario
I am excited to share details about this beautiful condominium townhouse! It’s a spacious 2 bedroom, 2 bath unit with an open concept layout, perfect for both living and entertaining. Built in 2019, it boasts modern features like quartz countertops and comes fully equipped with all appliances, including an owned gas hot water tank. One of the highlights is the heated garage with convenient inside access to the basement laundry area, making chores a breeze year-round. With 1095 sqft of space, there’s plenty of room to spread out and make it your own. Domestic pets with a maximum of 2 are allowed. Location-wise, you couldn’t ask for better. Close to shopping and public transit, everything you need is just around the corner. Currently, the property is tenant-occupied on a month-to-month lease, offering flexibility for either investment purposes or for someone looking to move in and make it their own. I can’t wait to welcome you home to this lovely space! (id:48714)
Royal LePage Proalliance Realty
1393 Monarch Drive
Kingston, Ontario
Under construction now from CaraCo, the Brookland, a Summit Series home offering 2,000 sq/ft, 4 bedrooms and 2.5 baths. Set on a premium lot, with no rear neighbours, this open concept design features ceramic tile, hardwood flooring and 9ft ceilings on the main floor. The kitchen features upgraded quartz countertops, centre island w/extended breakfast bar, pot lighting, stainless steel microwave, pots & pans drawers, walk-in pantry and dining room with patio doors to rear yard. Spacious living room featuring gas fireplace and pot lighting. 4 bedrooms up including the primary bedroom with walk-in closet and 5-piece ensuite bathroom with double sinks, tiled shower and soaker tub. All this plus a main floor laundry room, high-efficiency furnace, central air, HRV and basement bathroom rough-in. Upgrades include: Level I hardwood and tile flooring, quartz countertops to bathrooms and kitchen upgrades. Ideally located in popular Woodhaven, just steps to parks, future school(s) and close to all west end amenities. Move-in August 30, 2024. (id:48714)
RE/MAX Rise Executives
1395 Monarch Drive
Kingston, Ontario
Under construction now from CaraCo, the Hillcrest, a Summit Series home offering 2,400 sq/ft, 4 bedrooms and 2.5 baths. Set on a premium lot, with no rear neighbours, this open concept design features two-story grand entrance/foyer with ceramic tile, hardwood flooring and 9ft ceilings throughout the main floor. The kitchen features upgraded quartz countertops, centre island w/extended breakfast bar, pot lighting, stainless steel canopy range hood, pots & pans drawers, double pantry and breakfast nook with patio doors to rear yard. Spacious living/dining room featuring gas fireplace with rough-in for television above, large windows and pot lighting. 4 bedrooms up including the primary bedroom with two walk-in closets and 5-piece ensuite bathroom with double sinks, tiled shower and soaker tub. All this plus a second floor laundry room, main floor mud room w/walk-in closet, high-efficiency furnace, central air, HRV and basement bathroom rough-in. Ideally located in popular Woodhaven, just steps to parks, future school(s) and close to all west end amenities. Move-in August 30, 2024. (id:48714)
RE/MAX Rise Executives
1382 Monarch Drive
Kingston, Ontario
This beautiful family home has an endless list of stunning upgrades that you will appreciate! From the moment you enter the double front door, into the spacious foyer and throughout each level, you will admire every detail of this amazing home built by Tamarack. The Payton model, elevation ‘B’, offers almost 2700 sq ft of finished living space all backing onto the future park, so the views of surrounding nature are promised! Featuring an upgraded kitchen w gorgeous modern cabinets, tile backsplash, gas stove, oversized island, all open to the family room and perfect for entertaining or keeping an eye on the little ones! On the upper level, you will find 4 beds, 2.5 baths, upper level laundry room complete w sink & cabinets, large linen closet and jack & jill bathroom w extra-wide hallways. The upgrades continue w 9 ft ceilings on the main & lower levels, potlights, matte maple flooring throughout & ceramic tile in all of the wet-areas (carpet-free), quartz countertops in all bathrooms, custom blinds for all windows on each level, and finally, don’t forget the premium lot with no rear neighbours! The basement has development potential w two large & bright windows, rough-in bathroom, and tons of storage space. Located in the newest development off of Cataraqui Woods Drive North, this is an extremely desirable home! (id:48714)
RE/MAX Finest Realty Inc.
1177 Crossfield Avenue
Kingston, Ontario
Four bedrooms, three and half bathrooms bungalow style home, with an attached two car garage and parking for a third. Minimum maintenance home with a private laneway in the rear (no need to shovel a driveway). Main floor living. Two bedrooms on the main floor, one with an ensuite bath and walk in closet; open concept great room area, with a gas fireplace/ granite countertop and upgraded cabinetry in the kitchen. All stainless-steel appliances included main floor laundry with entry to a double car garage. Second floor bedroom with ensuite bath with front dormer. Patio door to a deck and private hot tub area with a fully fenced private backyard. Gate access to third parking spot. Professionally finished lower level with rec room, fourth bedroom or office with a walk through to a large three-piece bathroom. Newly owned hot water (on demand) tank (2021), new washer dryer (2022) and roof re-shingled (2021). Close to all the west end amenities in a sought-after neighbourhood. (id:48714)
Royal LePage Proalliance Realty
1466 Adams Avenue
Kingston, Ontario
Step into open concept living at 1466 Adams Avenue, Kingston, where the essence of family radiates throughout. This charming two-story home, nestled on a spacious lot, presents an ideal haven for a young family or those seeking the convenience of shopping, restaurants, access to the 401, top-notch schools, serene parks, and recreation within reach. Unwind in the thoughtfully designed living room, seamlessly extending to a sprawling deck—ideal for hosting gatherings of loved ones. The renovated kitchen boasts ample counter and storage space, catering perfectly to family meals or gatherings with friends. Venture upstairs to discover the allure of the generously sized primary bedroom (yes, that’s a California King bed in the pictures), accompanied by two additional bedrooms and a generous 4-piece bathroom. The lower level reveals boundless potential, featuring an additional living room and laundry room/bathroom equipped with a shower rough-in. Welcome home to 1466 Adams Avenue, where cherished memories await. (id:48714)
Solid Rock Realty Inc.
386 Cooke Crescent
Kingston, Ontario
Welcome to this beautifully appointed 3+1 Bedroom 2-Storey home which boasts hardwood floors, an abundance of natural light, a fully finished basement and 3.5 bathrooms. This home sits perched on a generous 42 foot lot with no rear neighbors. The lovely curb appeal with red brick, two-car garage and front porch is your first clue that this home is going to be something special. The living room is open to the dining room which in turn is open to a spacious refinished kitchen with patio doors out to a sizable fully fenced backyard with plenty of room to relax or garden as you see fit. Upstairs you will find 3 generous sized bedrooms with the primary having it’s very own ensuite. The basement is fully finished with a 4th bedroom, full bathroom and recreation room. Many recent upgrades include; Hot Water Tank (2022), Furnace (2021), Rear Fence (2020), A/C (2018), Shingles (2017). The kitchen and bathrooms have also see some thoughtful upgrades over the years. Centrally located and close to parks and amenities, you will want to come have a look! (id:48714)
Sutton Group-Masters Realty Inc Brokerage
1105 Horizon Drive
Kingston, Ontario
Immaculate end unit Cambridge model built by Tamarack Homes! This inviting home boasts 2,155 square feet of modern living space and is just four years old. Step inside a spacious entrance foyer with durable ceramic tile and direct access to the oversized single-car garage. The main floor welcomes you with an open-concept layout, complete with gleaming hardwood floors, a cozy gas fireplace, and impressive nine-foot ceilings illuminated by pot lighting. The heart of the home lies in the stunning white kitchen, featuring granite countertops, stainless steel appliances including a gas stove, a convenient chef’s pantry, and a large island with seating for four adults. Upstairs, you’ll find three spacious bedrooms, including a primary bedroom boasting a massive walk-in closet and a bright ensuite with a glass-enclosed tiled shower and a relaxing soaker tub. Plus, the second level offers the convenience of a dedicated laundry room with a folding counter and sink. The fully finished lower level presents endless possibilities for a spacious rec. room with a gas fireplace and ample storage space for all your needs. Outside, you’ll appreciate the premium lot offering space from rear neighbours, with a fenced backyard – ideal for enjoying sunny days and entertaining loved ones. Located in the growing community of Woodhaven, with all amenities just minutes away, including a brand new school under construction now. Take advantage of the opportunity to make this your new home – schedule your tour today! (id:48714)
RE/MAX Rise Executives

