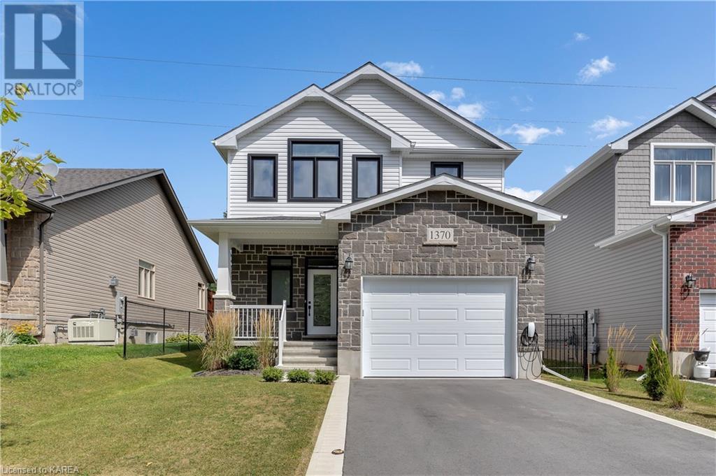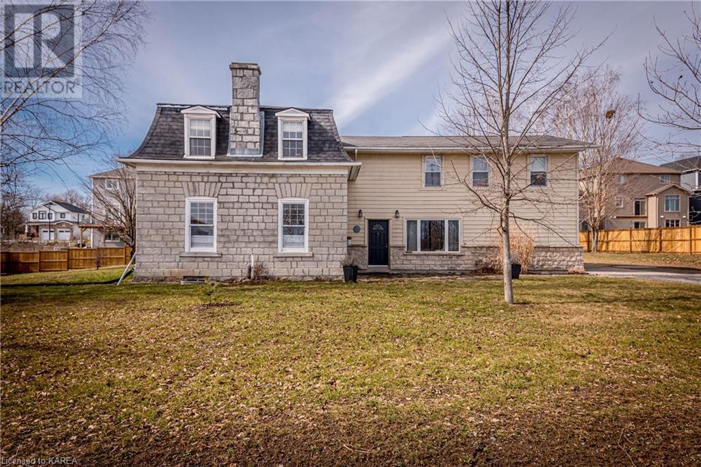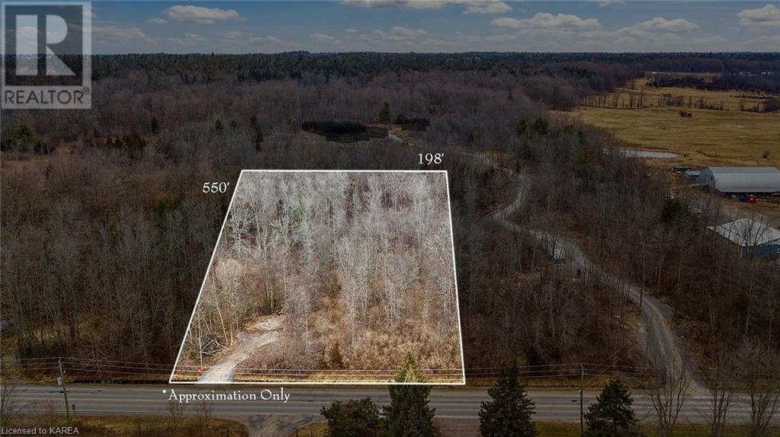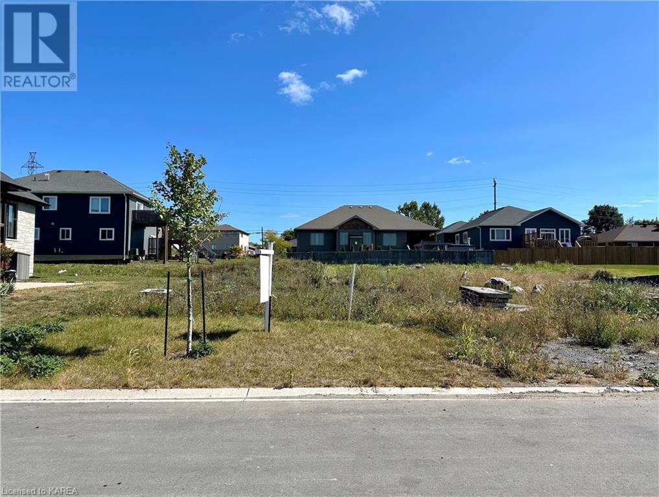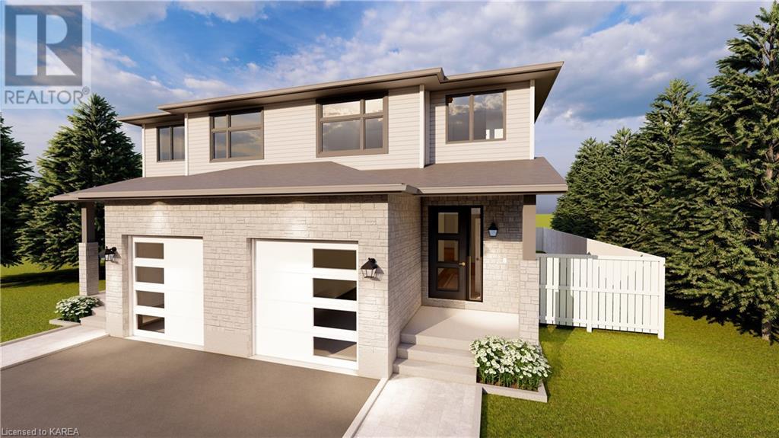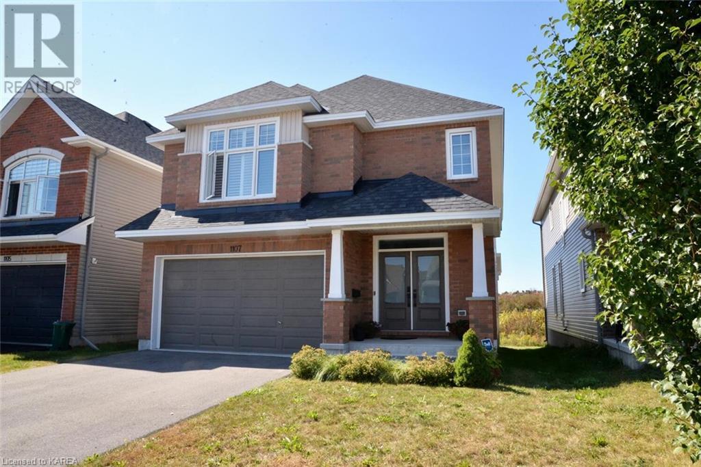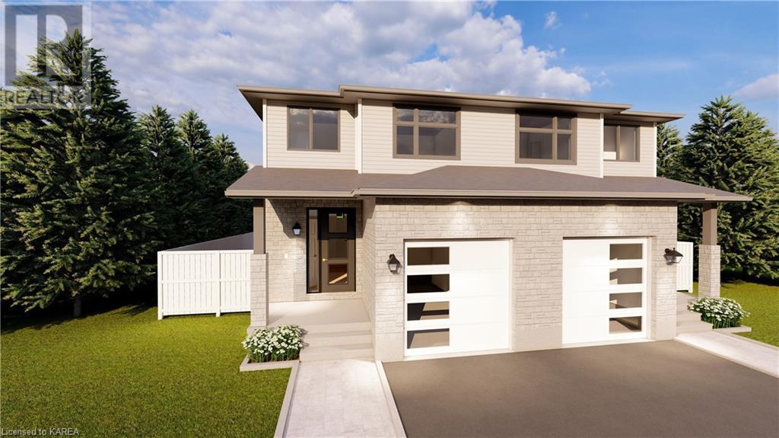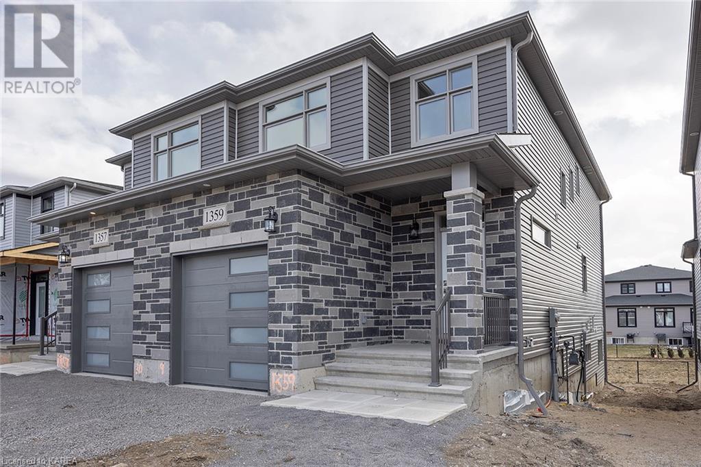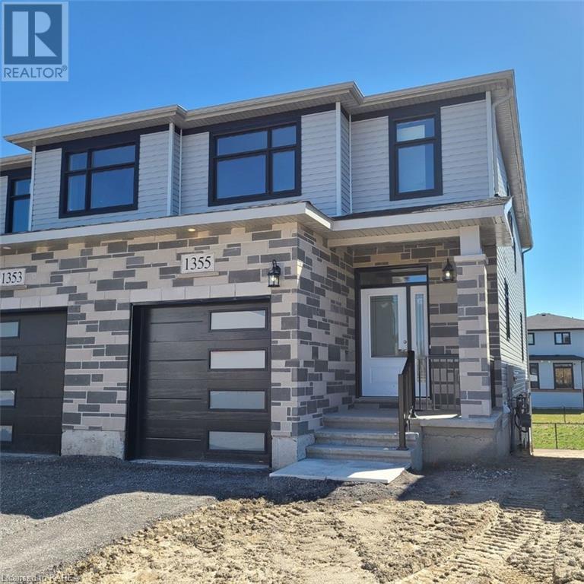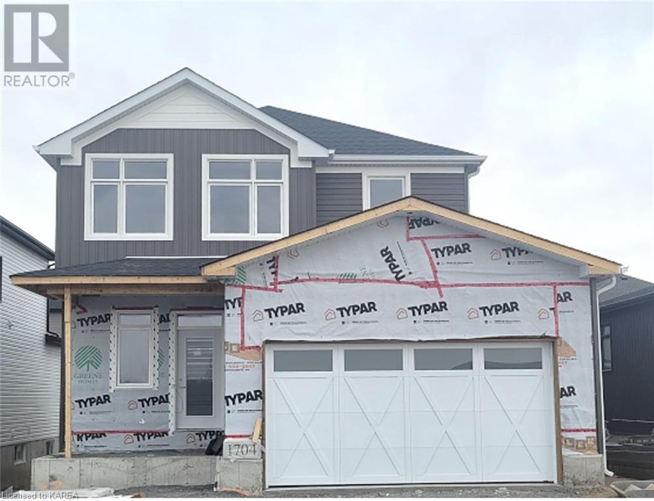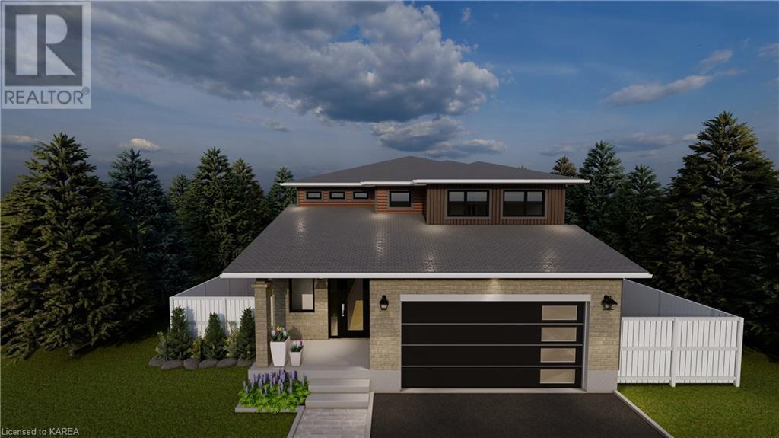LOADING
1370 Ottawa Street
Kingston, Ontario
Introducing YOUR Dream Home in Creekside Valley, built by Greene Homes! Discover the perfect blend of comfort and serenity in this charming 3-bedroom, 2.5-bath home nestled in a brand-new neighborhood. Embrace the warmth of community with fabulous neighbors and enjoy the tranquility of a private meadow view from your backyard. Step into an airy, open-concept design that invites you to create unforgettable memories with loved ones. The heart of the home features a spacious living area seamlessly connected to a modern kitchen & dining area. Picture yourself gathering around the 7′ island w/ a convenient breakfast bar, perfect for casual dining or entertaining guests. Culinary enthusiasts will adore the well-appointed kitchen, complete w/ a walk-in pantry offering ample storage space for all your culinary treasures. Prepare your favorite dishes while staying connected to the conversations happening in the living area. Head upstairs to discover the tranquility of your private primary retreat. With an additional 2 bedrooms & main bath, there’s plenty of room to accommodate your lifestyle needs. The thoughtful layout includes a second-floor laundry, making household chores a breeze. Enjoy the outdoors in your own fully fenced backyard oasis. Lounge on the patio, sipping your morning coffee while soaking in the beauty of the surrounding meadow. Privacy & nature blend seamlessly here, offering a peaceful escape from the hustle and bustle. Don’t miss the chance to call this stunning house your forever home. (id:48714)
RE/MAX Service First Realty Inc
1311 Turnbull Way
Kingston, Ontario
Welcome to The Rankin House, built in 1866 this 4 bedroom, 2 bathroom limestone home displays a high degree of craftsmanship and artistic merit in its stone construction and architectural detailing. The home features a bell-cast mansard roof reminiscent of the Second Empire style, gable roofed dormers, segmental arches over the door and windows, and many other historic details. On the main level of this beautiful home you will find the living room with its wood beamed ceiling, limestone feature walls, large windows, and wood stove, the bright open concept kitchen and dining room with hand-hewn beams and pine floors, the newer addition with a family room with walk-out to the front yard and hardwood floors, the 3-piece bathroom with a glassed-in shower and plenty of storage space, an office, and a mudroom area with walk-out to the side yard. The second floor features the primary bedroom with a walk-in closet, 3 additional sizeable bedrooms, the main 4-piece bathroom, laundry room, craft room, and mezzanine that leads to the second staircase. This fantastic home rests on nearly a half-acre and is partially fenced with a flagstone patio and mature trees, plenty of space to garden and enjoy the warm weather. Conveniently located in the new community of Creekside Valley and is just a short distance from Highway 401, the Invista Centre, and the Cataraqui Town Centre as well as the shops, amenities, and entertainment of Kingston’s west-end. (id:48714)
Royal LePage Proalliance Realty
Pt Lot 5 Creekford Road
Kingston, Ontario
FANTASTIC LOCATION TO BUILD! THIS IS A GORGEOUS, SPACIOUS AND LEVEL BUILDING LOT ON CREEKFORD ROAD THAT MEASURES 198 X 500′ CLOSE TO ALL WEST END AMENITIES AND NOT FAR FROM THE 401 FOR EASY ACCESS AND TRAVELLING. WELL PRODUCES 10 GPMs – THIS LOT IS READY FOR YOU TO SETTLE AND BUILD YOUR DREAM HOME! (id:48714)
RE/MAX Finest Realty Inc.
733 Squirrel Hill Drive
Kingston, Ontario
Get ready to dream big! 733 Squirrel Hill Drive is an exceptional residential building lot, on a quiet street in the fabulous Westbrook Meadows, one of Kingston’s most desirable subdivisions. Offering a generous 50 x 109 foot level lot with municipal services at the curb. Bring your big plans for your dream home and get ready to enjoy living in an established neighbourhood with custom built homes all around, parks, playgrounds and just minutes to all the amenities Kingston’s west end has to offer. Get ready to call 733 Squirrel Hill Drive home. (id:48714)
Royal LePage Proalliance Realty
1322 Ottawa Street Unit# Lot #e47
Kingston, Ontario
GREENE HOMES presents their latest semi-detached model — The Garnet Model. It is economical living at its best — 1625 square foot – 3 bedrooms, 2 1/2 baths, 2nd floor laundry…and more. Comfortable main floor with an Open Concept design, kitchen with center island with breakfast bar, patio door in the dining nook overlooking a meadow, a 2 piece bath and generously sized foyer. The 2nd floor boasts 3 bedrooms and 2 baths, including a primary suite with walk-in closet and 5 piece ensuite bath, and let’s not forget a laundry for convenience. Additional features include quartz countertops in the kitchen and baths, 8 potlights, central air conditioning, high efficiency furnace and a separate entrance to the lower level, a full HRV system, Energy Star Certified, AND THE BASEMENT HAS ROUGH-INS FOR A BATHROOM, KITCHEN SINK, STOVE AND WASHER/DRYER, paved driveways, A great subdivision with parks, green space, walking trails, etc. Call for additional information on this home or any other semi-detached model offered by this builder. (id:48714)
RE/MAX Service First Realty Inc
RE/MAX Finest Realty Inc.
1107 Woodhaven Drive
Kingston, Ontario
Step into this gorgeous, two-story home, located in the desirable Woodhaven community. With over 2600 sq ft on the two upper levels, this spacious home offers 4 large bedrooms, 4.5 bathrooms, central air, cvac, HRV, alarm system, 9 ft ceilings and California shutters throughout. After entering the large foyer, you will enjoy a seamless, open-concept space, with enlarged living room and gas fireplace. Beautiful hardwood and ceramic floors throughout the main floor. The modern, bright kitchen contains stainless steel appliances, recessed lighting, walk-in pantry and gorgeous granite and quartz countertops, where family can sit around a large breakfast bar. The adjoining, contemporary dining room is a wonderful gathering place for family and friends. As you enter the home from the double-car garage, you will step into the mud room, where there are two closets, one a walk-in, providing an abundance of storage. On the upper level, the spacious primary bedroom is your oasis, offering a large walk-in closet and ensuite with quartz counter top, double sinks, soaker tub and separate shower. Three additional, large bedrooms and two adjoining full bathrooms, along with laundry room and linen closet completes the second floor. A fabulous, professionally finished lower level, with gorgeous custom bar, fireplace, recessed lighting and engineered hardwood flooring is yours to enjoy for entertaining or for a quiet night at home with the family. A fourth finished bathroom and additional storage compliments the space. Close to shopping, schools and parks, this beautiful home is a must-see. (id:48714)
Sutton Group-Masters Realty Inc Brokerage
1324 Ottawa Street Unit# Lot E48
Kingston, Ontario
GREENE HOMES IS PROUD TO OFFER THE 3 BEDROOM, 1625 SQ/FT GARNET MODEL (LEFT UNIT). THE MAIN LEVEL FEATURES A 2 PC POWDER ROOM, OPEN CONCEPT KITCHEN/DINING ROOM, SPACIOUS GREAT ROOM, WHILE THE 2ND FLOOR OFFERS, LAUNDRY ROOM AND 3 BEDROOMS WITH A SPACIOUS OWNERS SUITE COMPLETE WITH ENSUITE BATH & WALK-IN CLOSET. DISCOVER THE ‘LUXURY SEMI-DETACHED HOMES’ LOCATED IN CREEKSIDE VALLEY, JUST WEST OF THE CATARAQUI TOWN CENTRE, THIS COMMUNITY FEATURES PARKS, GREEN SPACE AND CONNECTED PATHWAYS. WITH A NUMBER OF ARCHITECTURALLY CONTROLLED EXTERIOR FACADES, ALL UNITS INCLUDE UPGRADED ISLAND WITH EATING BAR, ELEVATED CABINET UPPERS, STONE COUNTERTOPS THROUGHOUT, 8FT GARAGE DOORS, 8 INTERIOR POTLIGHTS, PAVED DRIVES, ENERGY STAR EQUIPPED HRV, HIGH-EFFICIENCY GAS FURNACES, AIR CONDITIONING, THE BASEMENT IN PARTIALLY FINISHED WITH ROUGH-INS FOR: A BATHROOM, KITCHEN, AND WASHER/DRYER CONNECTIONS. DON’T’ MISS OUT ON MAKING THIS THE NEXT PLACE TO CALL HOME! CALL FOR A VIEWING OR MORE INFORMATION TODAY! (id:48714)
RE/MAX Finest Realty Inc.
RE/MAX Service First Realty Inc
1359 Woodfield Crescent Unit# Lot E9
Kingston, Ontario
Luxury Semi-Detached Home located in Creekside Valley, built by Greene Homes! This 1765 sqft Emerald Model (Right Side) features a 2 pc powder room, Open Concept Kitchen/Dining Area and Great Room, Kitchen boasts a center island & stone counter tops and upgrade cabinetry. The upper level has a spacious Owners Suite complete with 5 Piece Ensuite Bath & Huge walk-in closet, & 2 additional spacious bedrooms and a 4 pc bath complete the home. This is NOT YOUR AVERAGE SEMI; located on a large corner lot with extra depth due to an existing easement w/ chain link fence separating the main yard and easement space. This fabulous semi is situated across from 42′ and 52′ detached homes. Also note that it is minutes west of the Cataraqui Town Centre, and in a subdivision that features parks, green space with walking trails. All units include Energy Star certification and are equipped with HRV, High Efficiency Gas Furnace, Air Conditioning, Bathroom rough-in in the basement, and a paved driveway. (id:48714)
RE/MAX Service First Realty Inc
RE/MAX Finest Realty Inc.
1355 Woodfield (Lot E11) Crescent
Kingston, Ontario
Luxury Semi-Detached Home located in Creekside Valley, built by Greene Homes! This 1715 sqft Opal Model (Right Side) features a 2 pc powder room, Open Concept Kitchen/Dining Area and Great Room, Kitchen boasts a center island & stone counter tops and upgrade cabinetry. The main Floor also features a Laundry/Mud Room with entrance to the garage. The upper level has a spacious Owners Suite complete with 5 Piece Ensuite Bath & Huge walk-in closet, & 2 additional spacious bedrooms and a 4 pc bath complete the home. This is NOT YOUR AVERAGE SEMI; located on a large corner lot with extra depth due to an existing easement w/ chain link fence separating the main yard and easement space. This fabulous semi is situated across from 42′ and 52′ detached homes. Also note that it is minutes west of the Cataraqui Town Centre, and in a subdivision that features parks, green space with walking trails. All units include Energy Star certification and are equipped with HRV, High Efficiency Gas Furnace, Air Conditioning, Bathroom rough-in in the basement, and a paved driveway. (id:48714)
RE/MAX Service First Realty Inc
RE/MAX Finest Realty Inc.
1704 Monica (Lot D13) Drive
Kingston, Ontario
Discover the VALUE that Greene Homes has to offer in Creekside Valley. This 1790 sqft Wren model offers an upgraded exterior (Greene Homes has included a $12,000. exterior upgrade allowance in the purchase price), open concept main floor design, 3 bedrooms and 2.5 baths, along with incredible standard features such as primary ensuite bath, stone kitchen countertops, 9 foot main floor ceilings, and quality flooring throughout. The basement includes 9′ ceiling height, a rough-in for a future 4 piece bathroom and floor and foundation walls that are spray foam insulated and dry walled complete with electrical outlets. Come to Creekside Valley and make your new home, a Greene Home! (id:48714)
RE/MAX Service First Realty Inc
RE/MAX Finest Realty Inc.
1306 Turnbull (Lot E21) Way
Kingston, Ontario
Introducing a Stunning New Build by Green Homes – Your Perfect 3 Bedroom, 2.5 bath, with main floor laundry for ultimate comfort and convenience. Welcome to 1306 Turnbull Way! Enjoy comfortable living with an open layout that seamlessly connects the kitchen, dining area, and great room. Perfect for family gatherings and entertaining friends. Cooking will become a joy with a kitchen that boasts a center island, gleaming quartz countertops, and ample cupboard space. Natural light floods this room, creating a warm and inviting atmosphere. Unwind in your luxurious primary suite, complete with a walk-in closet and a 5 piece bath. The main floor features 9′ ceilings and vinyl plank flooring throughout the principal areas, baths, laundry and hallway. Oversized casement windows provide abundant natural light, making every day a bright one. This home is designed with your energy savings in mind. It includes high-efficiency gas heating, central air conditioning, a full HRV system, and many more energy-efficient features, reducing your carbon footprint and energy bills. Enjoy the great outdoors with two nearby parks within walking distance and a scenic walking trail. Nature lovers will thrive in this wonderful neighborhood. (id:48714)
RE/MAX Service First Realty Inc
RE/MAX Finest Realty Inc.
497 Sydney Street
Kingston, Ontario
Welcome home to 497 Sydney Street. Situated on a highly sought after street in the heart of the west end of Kingston. This charming Marques built home is loaded with extras and upgrades. Nestled on one of the largest lots on the street this all Brick and Stucco 2 storey offers exceptional outdoor living space. Inside this lovely home you will find three levels of finely finished living space, a two car garage and more! The main level offers a spacious foyer and mud room, amazing open concept living area with gleaming hardwood floors, gas fireplace and a kitchen that is sure to impress. Enjoy family and friends time at the oversized island in the kitchen. The upper level offers 3 spacious bedrooms, formidable laundry room and impressive primary suite. The primary suite has a large walk in closet and incredible ensuite with walk in shower. Fully finished lower level with enormous family room, full bathroom, also offers lots of storage options. Get ready to move in and relax! Walking distance to schools parks and more this property is the one for you and your family! (id:48714)
Royal LePage Proalliance Realty

