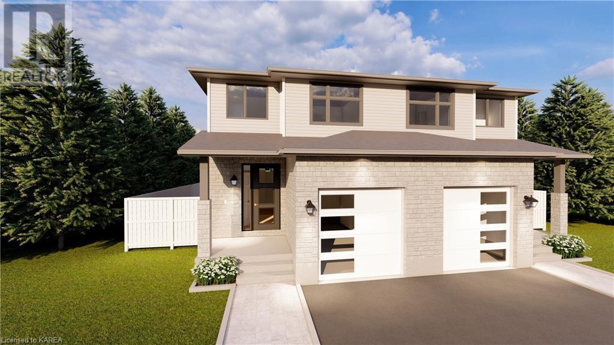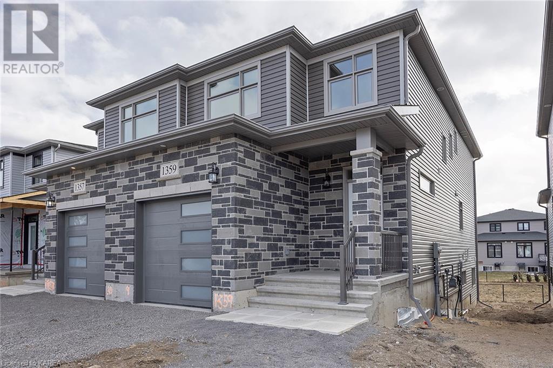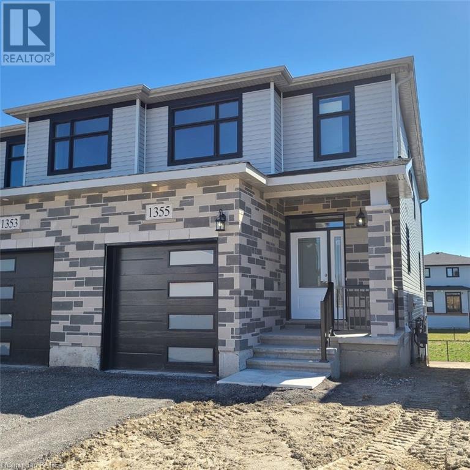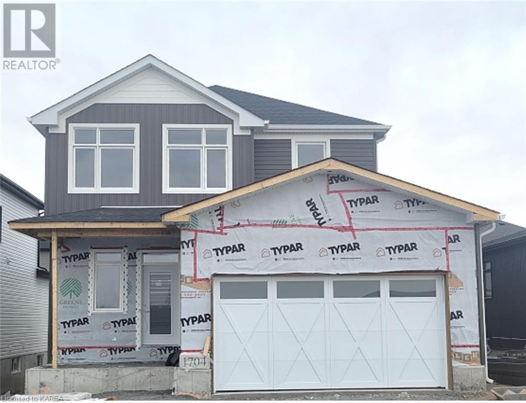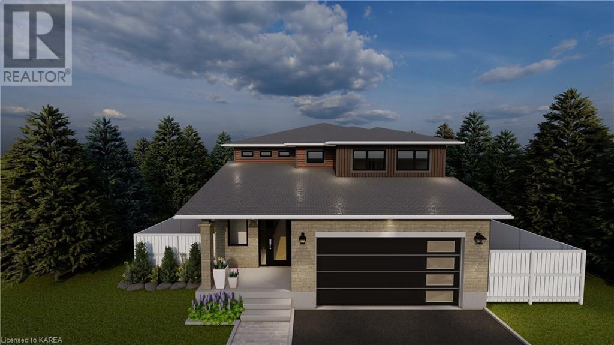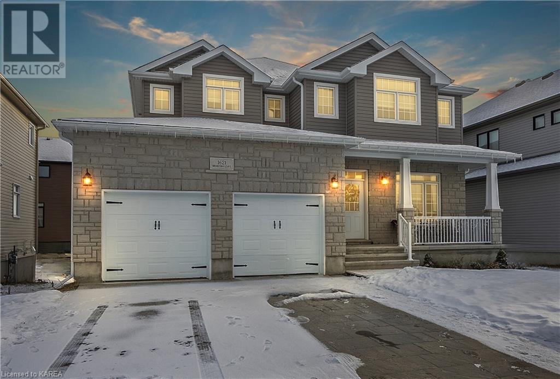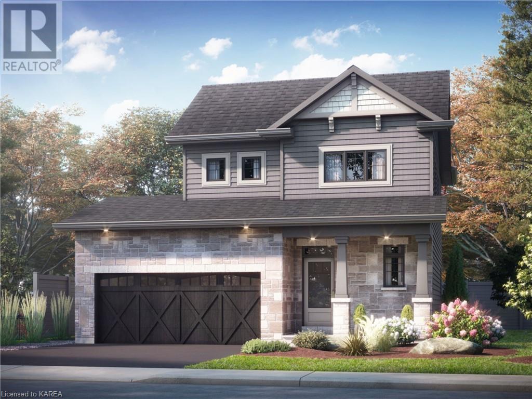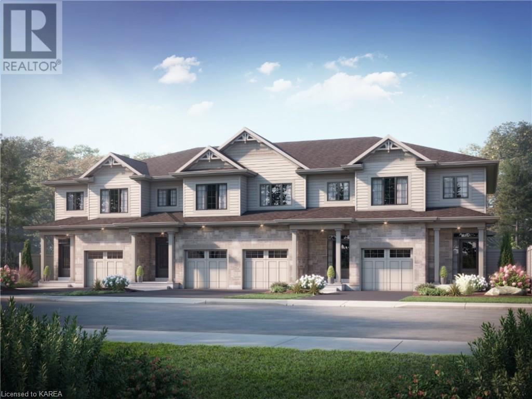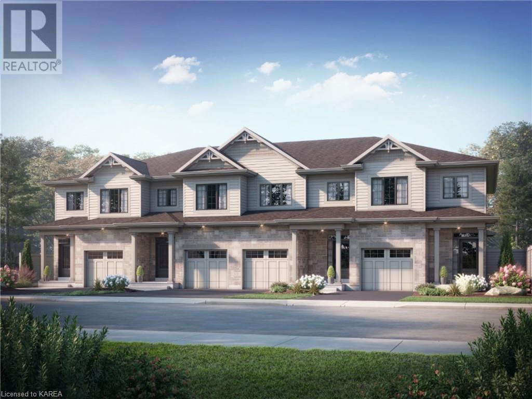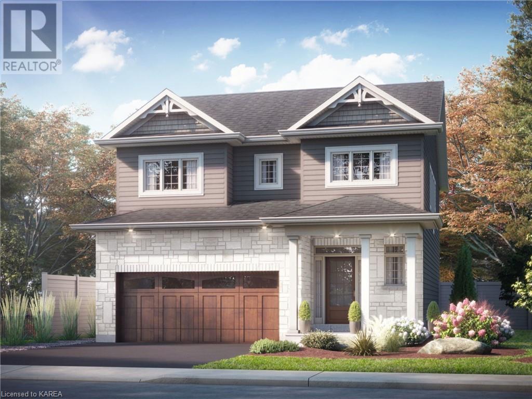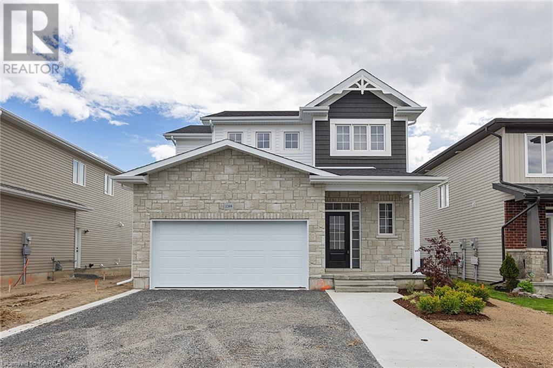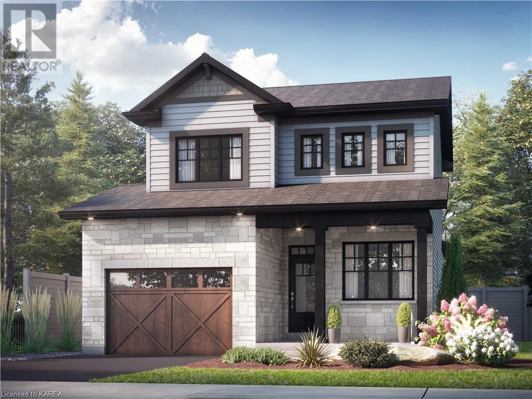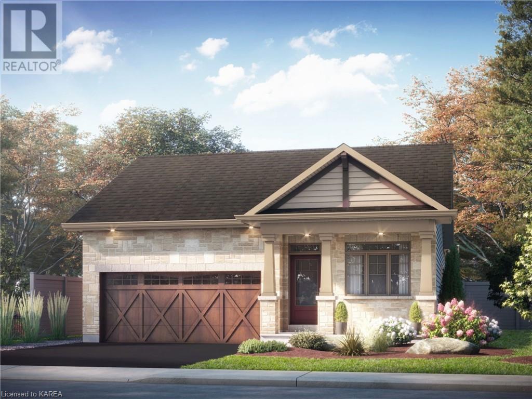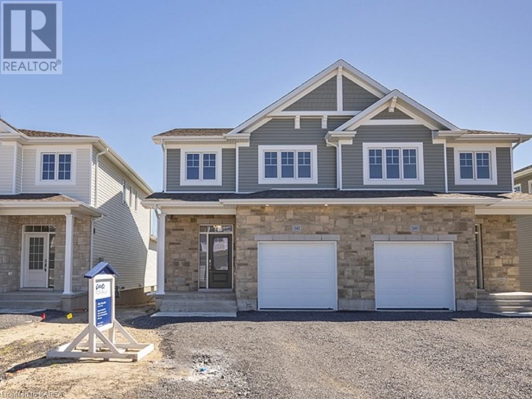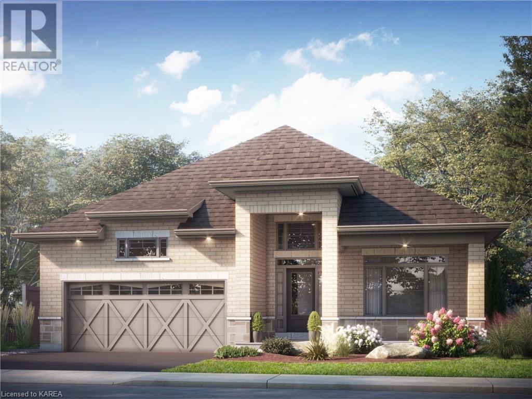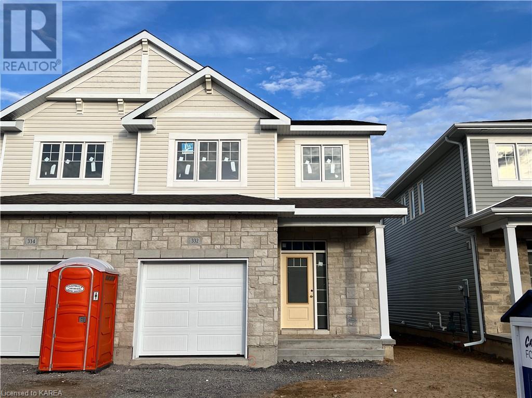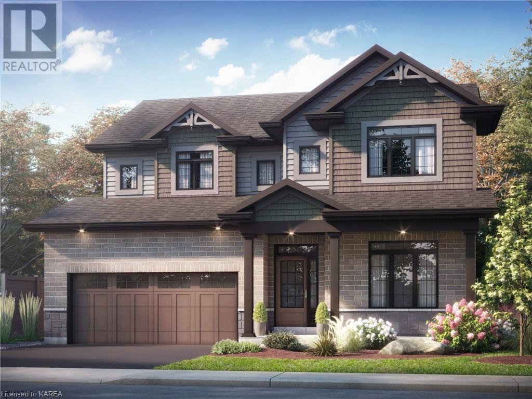LOADING
1324 Ottawa Street Unit# Lot E48
Kingston, Ontario
GREENE HOMES IS PROUD TO OFFER THE 3 BEDROOM, 1625 SQ/FT GARNET MODEL (LEFT UNIT). THE MAIN LEVEL FEATURES A 2 PC POWDER ROOM, OPEN CONCEPT KITCHEN/DINING ROOM, SPACIOUS GREAT ROOM, WHILE THE 2ND FLOOR OFFERS, LAUNDRY ROOM AND 3 BEDROOMS WITH A SPACIOUS OWNERS SUITE COMPLETE WITH ENSUITE BATH & WALK-IN CLOSET. DISCOVER THE ‘LUXURY SEMI-DETACHED HOMES’ LOCATED IN CREEKSIDE VALLEY, JUST WEST OF THE CATARAQUI TOWN CENTRE, THIS COMMUNITY FEATURES PARKS, GREEN SPACE AND CONNECTED PATHWAYS. WITH A NUMBER OF ARCHITECTURALLY CONTROLLED EXTERIOR FACADES, ALL UNITS INCLUDE UPGRADED ISLAND WITH EATING BAR, ELEVATED CABINET UPPERS, STONE COUNTERTOPS THROUGHOUT, 8FT GARAGE DOORS, 8 INTERIOR POTLIGHTS, PAVED DRIVES, ENERGY STAR EQUIPPED HRV, HIGH-EFFICIENCY GAS FURNACES, AIR CONDITIONING, THE BASEMENT IN PARTIALLY FINISHED WITH ROUGH-INS FOR: A BATHROOM, KITCHEN, AND WASHER/DRYER CONNECTIONS. DON’T’ MISS OUT ON MAKING THIS THE NEXT PLACE TO CALL HOME! CALL FOR A VIEWING OR MORE INFORMATION TODAY! (id:48714)
RE/MAX Finest Realty Inc.
RE/MAX Service First Realty Inc
1359 Woodfield Crescent Unit# Lot E9
Kingston, Ontario
Luxury Semi-Detached Home located in Creekside Valley, built by Greene Homes! This 1765 sqft Emerald Model (Right Side) features a 2 pc powder room, Open Concept Kitchen/Dining Area and Great Room, Kitchen boasts a center island & stone counter tops and upgrade cabinetry. The upper level has a spacious Owners Suite complete with 5 Piece Ensuite Bath & Huge walk-in closet, & 2 additional spacious bedrooms and a 4 pc bath complete the home. This is NOT YOUR AVERAGE SEMI; located on a large corner lot with extra depth due to an existing easement w/ chain link fence separating the main yard and easement space. This fabulous semi is situated across from 42′ and 52′ detached homes. Also note that it is minutes west of the Cataraqui Town Centre, and in a subdivision that features parks, green space with walking trails. All units include Energy Star certification and are equipped with HRV, High Efficiency Gas Furnace, Air Conditioning, Bathroom rough-in in the basement, and a paved driveway. (id:48714)
RE/MAX Service First Realty Inc
RE/MAX Finest Realty Inc.
1355 Woodfield (Lot E11) Crescent
Kingston, Ontario
Luxury Semi-Detached Home located in Creekside Valley, built by Greene Homes! This 1715 sqft Opal Model (Right Side) features a 2 pc powder room, Open Concept Kitchen/Dining Area and Great Room, Kitchen boasts a center island & stone counter tops and upgrade cabinetry. The main Floor also features a Laundry/Mud Room with entrance to the garage. The upper level has a spacious Owners Suite complete with 5 Piece Ensuite Bath & Huge walk-in closet, & 2 additional spacious bedrooms and a 4 pc bath complete the home. This is NOT YOUR AVERAGE SEMI; located on a large corner lot with extra depth due to an existing easement w/ chain link fence separating the main yard and easement space. This fabulous semi is situated across from 42′ and 52′ detached homes. Also note that it is minutes west of the Cataraqui Town Centre, and in a subdivision that features parks, green space with walking trails. All units include Energy Star certification and are equipped with HRV, High Efficiency Gas Furnace, Air Conditioning, Bathroom rough-in in the basement, and a paved driveway. (id:48714)
RE/MAX Service First Realty Inc
RE/MAX Finest Realty Inc.
1704 Monica (Lot D13) Drive
Kingston, Ontario
Discover the VALUE that Greene Homes has to offer in Creekside Valley. This 1790 sqft Wren model offers an upgraded exterior (Greene Homes has included a $12,000. exterior upgrade allowance in the purchase price), open concept main floor design, 3 bedrooms and 2.5 baths, along with incredible standard features such as primary ensuite bath, stone kitchen countertops, 9 foot main floor ceilings, and quality flooring throughout. The basement includes 9′ ceiling height, a rough-in for a future 4 piece bathroom and floor and foundation walls that are spray foam insulated and dry walled complete with electrical outlets. Come to Creekside Valley and make your new home, a Greene Home! (id:48714)
RE/MAX Service First Realty Inc
RE/MAX Finest Realty Inc.
1306 Turnbull (Lot E21) Way
Kingston, Ontario
Introducing a Stunning New Build by Green Homes – Your Perfect 3 Bedroom, 2.5 bath, with main floor laundry for ultimate comfort and convenience. Welcome to 1306 Turnbull Way! Enjoy comfortable living with an open layout that seamlessly connects the kitchen, dining area, and great room. Perfect for family gatherings and entertaining friends. Cooking will become a joy with a kitchen that boasts a center island, gleaming quartz countertops, and ample cupboard space. Natural light floods this room, creating a warm and inviting atmosphere. Unwind in your luxurious primary suite, complete with a walk-in closet and a 5 piece bath. The main floor features 9′ ceilings and vinyl plank flooring throughout the principal areas, baths, laundry and hallway. Oversized casement windows provide abundant natural light, making every day a bright one. This home is designed with your energy savings in mind. It includes high-efficiency gas heating, central air conditioning, a full HRV system, and many more energy-efficient features, reducing your carbon footprint and energy bills. Enjoy the great outdoors with two nearby parks within walking distance and a scenic walking trail. Nature lovers will thrive in this wonderful neighborhood. (id:48714)
RE/MAX Service First Realty Inc
RE/MAX Finest Realty Inc.
497 Sydney Street
Kingston, Ontario
Welcome home to 497 Sydney Street. Situated on a highly sought after street in the heart of the west end of Kingston. This charming Marques built home is loaded with extras and upgrades. Nestled on one of the largest lots on the street this all Brick and Stucco 2 storey offers exceptional outdoor living space. Inside this lovely home you will find three levels of finely finished living space, a two car garage and more! The main level offers a spacious foyer and mud room, amazing open concept living area with gleaming hardwood floors, gas fireplace and a kitchen that is sure to impress. Enjoy family and friends time at the oversized island in the kitchen. The upper level offers 3 spacious bedrooms, formidable laundry room and impressive primary suite. The primary suite has a large walk in closet and incredible ensuite with walk in shower. Fully finished lower level with enormous family room, full bathroom, also offers lots of storage options. Get ready to move in and relax! Walking distance to schools parks and more this property is the one for you and your family! (id:48714)
Royal LePage Proalliance Realty
1621 Brookedayle Avenue
Kingston, Ontario
Welcome home to 1621 Brookdayle Avenue. Built by Greene Homes, this 3280 sqft two-story residence embodies modern living with style and functionality. Boasting 4 bedrooms, 2.5 baths and a convenient 2nd-floor laundry, this home is thoughtfully designed for comfort. The main floor features a versatile office/flex room, a family room, and formal living and dining spaces. Adding to the convenience, is a mudroom with a walk-in closet off the garage, providing an organized space for everyday items. The lower level, currently unfinished, holds potential with a bathroom rough-in and a walk-out to grade level. Located on a premium lot, a portion of the yard gracefully backs onto Creekside Valley’s retention pond, offering an extra touch of privacy. Creekside Valley is a family-friendly neighbourhood complete with parks, WJ Holsgrove Public School, a walking trail around the pond, and easy access to various amenities. Don’t miss the opportunity to call this well-crafted home yours in this desirable community. (id:48714)
RE/MAX Finest Realty Inc.
396 Holden Street
Kingston, Ontario
Brand new from CaraCo, the Broadview, a Summit Series home offering 1,620 sq/ft, 3 bedrooms and 2.5 baths. Set on a premium 42′ wide lot, directly across from future park, this open concept design features ceramic tile, hardwood flooring and 9ft ceilings throughout the main floor. The kitchen features quartz countertops, centre island, pot lighting, built-in microwave, walk-in pantry and patio doors to the rear yard. Spacious living room with a gas fireplace, large windows and pot lighting open to the dining room. 3 bedrooms up including the primary bedroom with a large walk-in closet and 5-piece ensuite bathroom with double sinks. All this plus a main floor laundry/mud room, high-efficiency furnace, HRV and basement bathroom rough-in. Make this home your own with an included $20,000 Design Centre Bonus! Ideally located in popular Woodhaven, just steps to parks, future school(s) and close to all west end amenities. Move-in Summer/Fall 2024. (id:48714)
RE/MAX Rise Executives
1832 Cinderhill Street
Kingston, Ontario
Brand new from CaraCo, the Hamilton, an executive townhome offering 1,400 sq/ft, 3 bedrooms, 2.5 baths and walkout basement. Open concept design featuring ceramic tile foyer, laminate plank flooring and 9ft ceilings on the main floor. The kitchen features quartz countertops, centre island w/extended breakfast bar, pot lighting, stainless steel built-in microwave and large walk-in pantry. Spacious living room with pot lighting, a corner gas fireplace and patio doors to rear deck. 3 bedrooms up including the primary bedroom with double closets and 4-piece ensuite bathroom. All this plus a main floor laundry/mud room, high-efficiency furnace, central air, HRV, garage door opener and basement with walkout to grade and bathroom rough-in. Ideally located in popular Woodhaven, just steps to parks, future school and close to all west end amenities. Ready for occupancy June 2024. (id:48714)
RE/MAX Rise Executives
1830 Cinderhill Street
Kingston, Ontario
Brand new from CaraCo, the Hamilton, an executive townhome offering 1,400 sq/ft, 3 bedrooms, 2.5 baths and walkout basement. Open concept design featuring ceramic tile foyer, laminate plank flooring and 9ft ceilings on the main floor. The kitchen features quartz countertops, centre island w/extended breakfast bar, pot lighting, stainless steel built-in microwave and large walk-in pantry. Spacious living room with pot lighting, a corner gas fireplace and patio doors to rear deck. 3 bedrooms up including the primary bedroom with double closets and 4-piece ensuite bathroom. All this plus a main floor laundry/mud room, high-efficiency furnace, central air, HRV, garage door opener and basement with walkout to grade and bathroom rough-in. Ideally located in popular Woodhaven, just steps to parks, future school and close to all west end amenities. Ready for occupancy June 2024. (id:48714)
RE/MAX Rise Executives
400 Holden Street
Kingston, Ontario
Brand new from CaraCo, the Lakehurst, a Summit Series home offering 2,250 sq/ft, 3 or 4 bedrooms and 2.5 baths. Set on a premium 42′ wide lot, directly across from future park, this open concept design features ceramic tile, hardwood flooring and 9ft ceilings throughout the main floor. The kitchen features quartz countertops, centre island, pot lighting, built-in microwave and walk-in pantry adjacent to the dining room with patio doors to the rear yard. Spacious living room with a gas fireplace, large windows and pot lighting. 4 bedrooms up including the primary bedroom with a large walk-in closet and 5-piece ensuite bathroom with double sinks, tiled shower and soaker tub. All this plus a second floor laundry room, high-efficiency furnace, HRV and basement bathroom rough-in. Make this home your own with an included $20,000 Design Centre Bonus! Ideally located in popular Woodhaven, just steps to parks, future school(s) and close to all west end amenities. Move-in Summer/Fall 2024. (id:48714)
RE/MAX Rise Executives
1399 Monarch Drive
Kingston, Ontario
Under construction now from CaraCo, the Brookland, a Summit Series home offering 2,000 sq/ft, 4 bedrooms, 2.5 baths and separate entrance to the basement. Set on a premium lot, with no rear neighbours, this open concept design features ceramic tile, hardwood flooring and 9ft ceilings on the main floor. The kitchen features quartz countertops, centre island with extended breakfast bar, pot lighting, built-in microwave and large pantry adjacent to the dining room with patio doors to the rear yard. Spacious living room with a gas fireplace and pot lighting. 4 bedrooms up including the primary bedroom with a large walk-in closet and 5-piece ensuite bathroom with double sinks, tiled shower and soaker tub. All this plus quartz countertops in all bathrooms, main floor laundry, high-efficiency furnace, HRV and basement with bathroom rough-in and separate walk-up entrance from outside, an ideal setup for in-law suite. Located in popular Woodhaven, just steps to future park and school and close to all west end amenities. Move-in Fall 2024. (id:48714)
RE/MAX Rise Executives
1387 Monarch Drive
Kingston, Ontario
Brand new from CaraCo, the Latchford, a Delmar Series home offering 1,450 sq/ft, 3 bedrooms and 2.5 baths. Set on a premium lot, with no rear neighbours, this open concept design features ceramic tile, hardwood flooring and 9ft ceilings throughout the main floor. The kitchen features quartz countertops, centre island, pot lighting, built-in microwave and walk-in pantry. Spacious living room with a gas fireplace, large windows and pot lighting open to the dining room with patio doors to rear yard. 3 bedrooms up including the primary bedroom with a walk-in closet and 4-piece ensuite bathroom with tile flooring. All this plus a main floor laundry/mud room, high-efficiency furnace, HRV and basement bathroom rough-in. Make this home your own with an included $10,000 Design Centre Bonus! Ideally located in popular Woodhaven, just steps to parks, future school(s) and close to all west end amenities. Move-in Summer/Fall 2024. (id:48714)
RE/MAX Rise Executives
1391 Monarch Drive
Kingston, Ontario
Brand new from CaraCo, the Chelmsford, a Summit Series bungalow offering 1,350 sq/ft, 2 bedrooms and 2 baths. Set on a premium lot, with no rear neighbours, this open concept design features ceramic tile, hardwood flooring and 9ft ceilings throughout the main floor living areas. The kitchen features quartz countertops, centre island, pot lighting, built-in microwave and walk-in pantry adjacent to the dining room with patio doors to the rear yard. Spacious living room with a gas fireplace, large windows and pot lighting. 2 bedrooms on the main floor including the primary bedroom with a large walk-in closet and 5-piece ensuite bathroom with double sinks. All this plus a main floor laundry/mud room, high-efficiency furnace, HRV and basement bathroom rough-in. Make this home your own with an included $20,000 Design Centre Bonus! Ideally located in popular Woodhaven, just steps to parks, future school(s) and close to all west end amenities. Move-in Summer/Fall 2024. (id:48714)
RE/MAX Rise Executives
342 Buckthorn Drive
Kingston, Ontario
Brand new from CaraCo, the Stanley, an executive semi-detached home offering 2,160 sq/ft of finished living space, 4 bedrooms and 3.5 baths. Set on a premium lot, backing onto future proposed school, this open concept design features ceramic tile foyer, laminate plank flooring and 9ft ceilings on the main floor. The kitchen features quartz countertops, centre island, pot lighting, built-in microwave and large walk-in pantry. Spacious living room with pot lighting, a corner gas fireplace and patio doors to an included deck. 3 bedrooms up including the primary bedroom with a large walk-in closet and 4-piece ensuite bathroom. All this plus a main floor laundry/mud room, extended breakfast bar to kitchen island, stainless steel microwave, garage door opener, central air, high-efficiency furnace, central air, HRV and fully finished basement with large rec room, bedroom and 3-piece bathroom. Ideally located in popular Woodhaven, just steps to parks, future school(s) and close to all west end amenities. Move-in today! (id:48714)
RE/MAX Rise Executives
1629 Boardwalk Drive
Kingston, Ontario
Brand new from CaraCo, the Grenadier, a Limited Series bungalow offering 2,000 sq/ft, 3 bedrooms and 2 baths. Set on a premium 50ft lot, in Woodhaven West, backing into conservation with walkout basement! This open concept design features ceramic tile, hardwood flooring and 9ft ceilings throughout the main floor living areas. The kitchen features quartz countertops, centre island, pot lighting, built-in microwave and pantry all adjacent to a spacious great room with a gas fireplace, large windows, pot lighting and patio doors to rear yard. A formal dining room comes off the kitchen and a large formal living room with windows on two sides. 3 bedrooms on the main floor including the primary bedroom with a walk-in closet and 5-piece ensuite bathroom with double sinks, tiled shower and soaker tub. All this plus a main floor laundry/mud room, high-efficiency furnace, HRV and basement with walkout to grade and bathroom rough-in. Make this home your own with an included $20,000 Design Centre Bonus! Ideally located in popular Woodhaven West, backing onto green space and close to all west end amenities. Move-in Fall 2024. (id:48714)
RE/MAX Rise Executives
332 Buckthorn Drive
Kingston, Ontario
Brand new from CaraCo, the Stanley, an executive semi-detached home offering 1,600 sq/ft, 3 bedrooms and 2.5 baths. Set on a premium lot, backing onto future proposed school, this open concept design features ceramic tile foyer, laminate plank flooring and 9ft ceilings on the main floor. The kitchen features quartz countertops, centre island, pot lighting, built-in microwave and large walk-in pantry. Spacious living room with pot lighting, a corner gas fireplace and patio doors to the rear yard. 3 bedrooms up including the primary bedroom with a large walk-in closet and 4-piece ensuite bathroom. All this plus a main floor laundry/mud room, extended breakfast bar to kitchen island, stainless steel microwave, garage door opener, central air, high-efficiency furnace, HRV and basement bathroom rough-in. Ideally located in popular Woodhaven, just steps to parks, future school(s) and close to all west end amenities. Move-in Early 2024. (id:48714)
RE/MAX Rise Executives
1625 Boardwalk Drive
Kingston, Ontario
Brand new from CaraCo, the Clairmont, a Limited Series home offering 2,700 sq/ft, 4 bedrooms + den and 2.5 baths. Set on a premium 50ft lot, in Woodhaven West, backing into conservation with walkout basement! This open concept design features ceramic tile, hardwood flooring and 9ft ceilings throughout the main floor. The kitchen features quartz countertops, centre island, pot lighting, built-in microwave, walk-in pantry and breakfast nook with patio doors. Spacious living/dining room with a gas fireplace, large windows and pot lighting plus main floor den/office. 4 bedrooms up including the primary bedroom with an oversized walk-in closet and 5-piece ensuite bathroom with double sinks, tiled shower and soaker tub. All this plus a main floor laundry room, high-efficiency furnace, HRV and basement with walkout to grade and bathroom rough-in. Make this home your own with an included $20,000 Design Centre Bonus! Ideally located in popular Woodhaven West, backing onto green space and close to all west end amenities. Move-in Fall 2024. (id:48714)
RE/MAX Rise Executives

