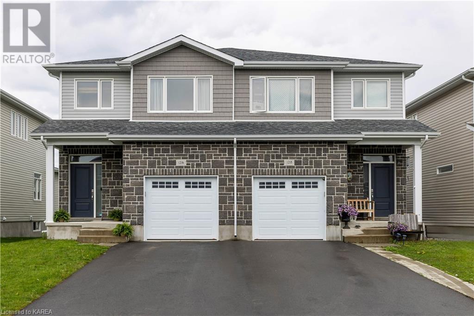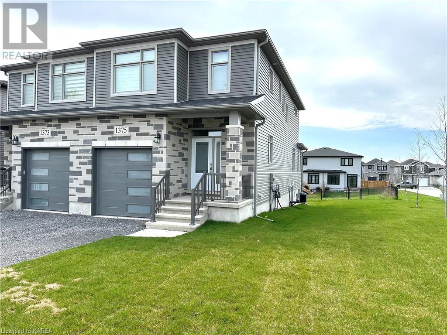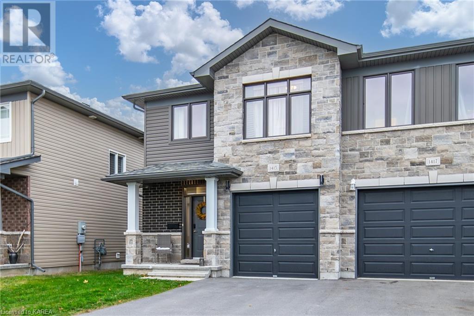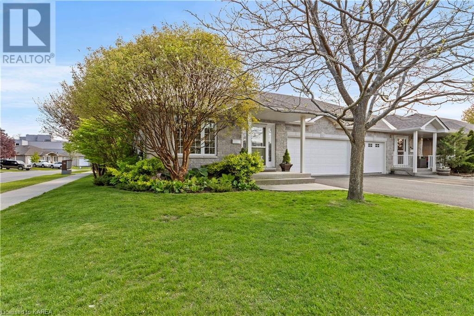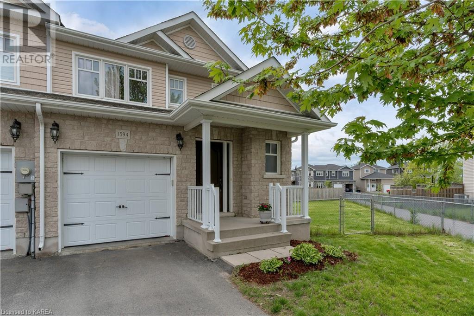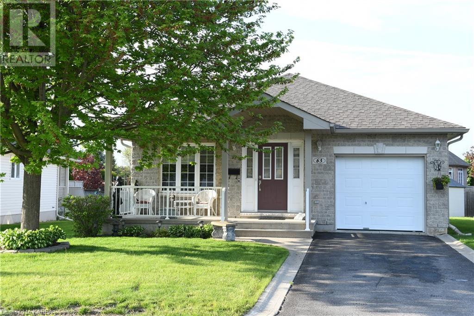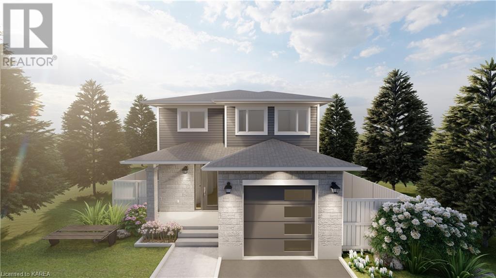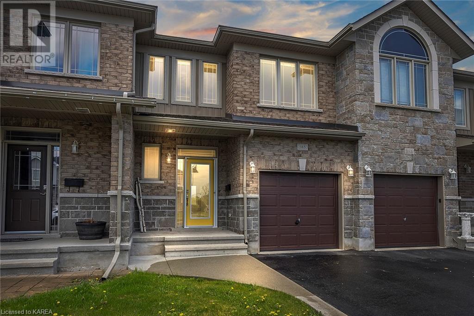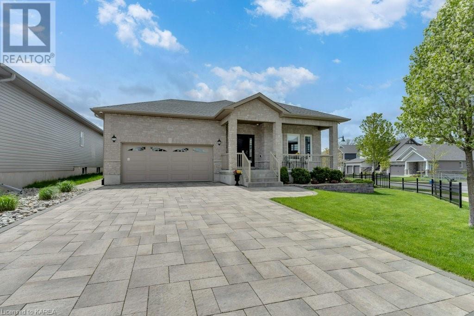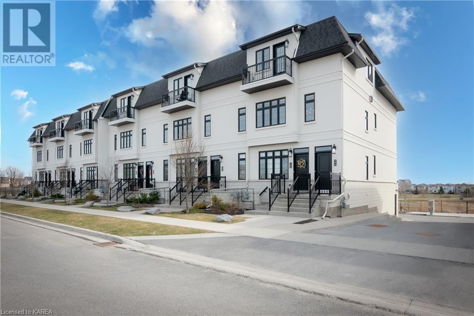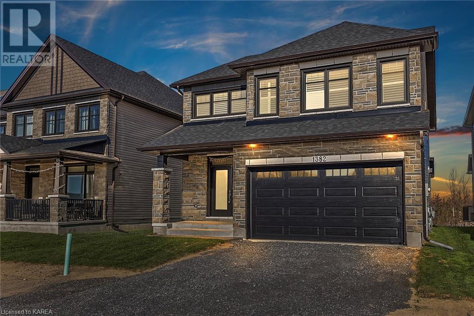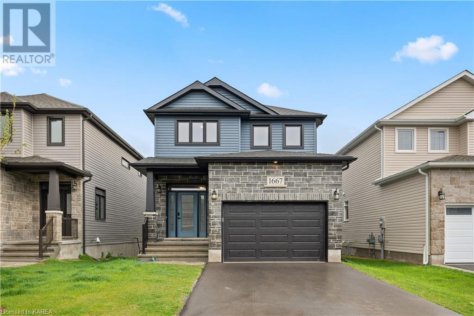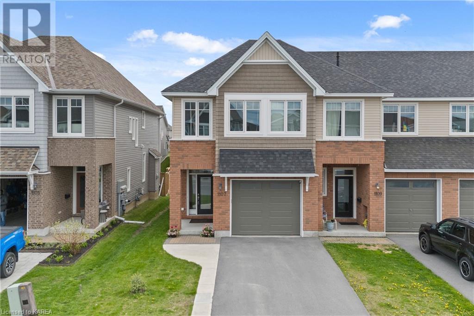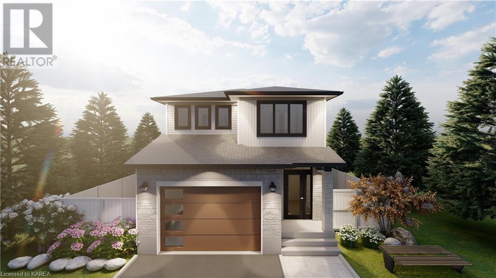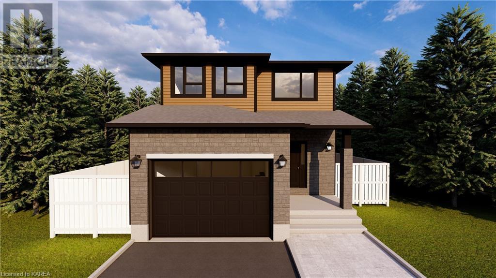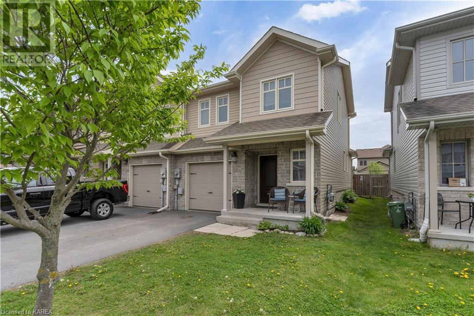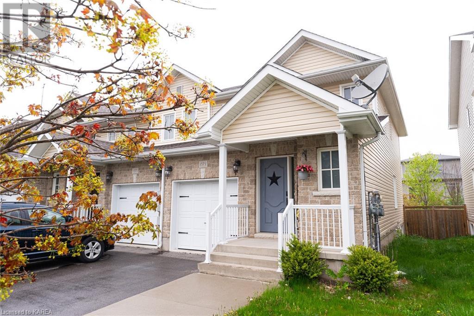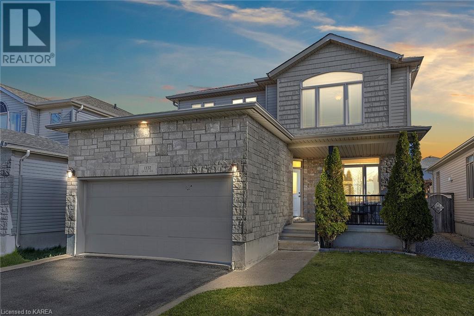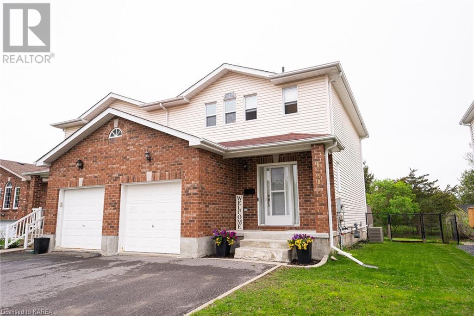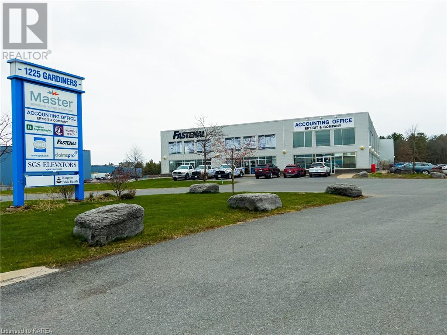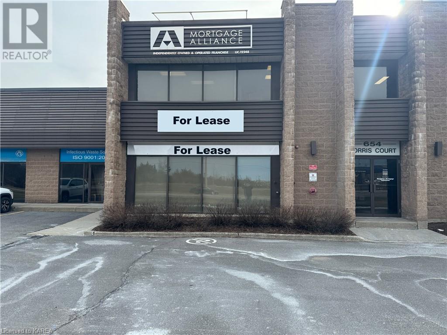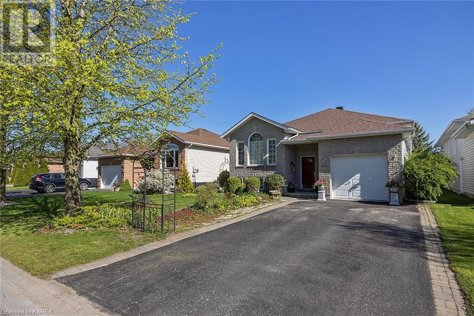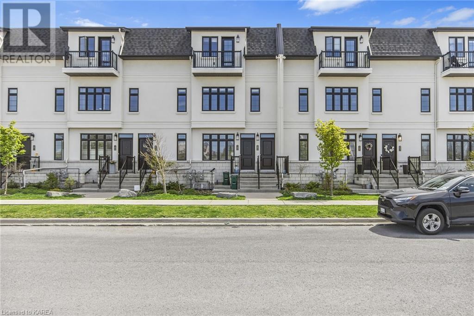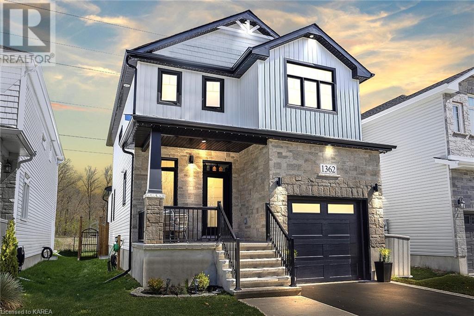LOADING
1216 Max Crescent
Kingston, Ontario
Welcome to a contemporary haven crafted by CaraCo Homes in 2020. This stunning semi detached home offers 3 bedrooms and 3 bathrooms, epitomizing modern living. Step inside to discover a seamlessly integrated laundry room adjacent to the kitchen, ensuring convenience at every turn.The open concept kitchen and living room are bright and spacious, offering an inviting ambiance for both relaxation and entertainment. Venture outdoors off the living room through an oversized sliding door to a spacious deck, ideal for entertaining or simply unwinding in the fresh air. On the second level, you’ll be greeted first by the spacious primary bedroom which beckons with a generous walk-in closet and a luxurious ensuite, promising relaxation and rejuvenation. Ascend further down the hall where two additional bedrooms await, offering ample space for rest or productivity. Below, the unfinished basement presents a canvas for your imagination, awaiting your personal touch and design preferences. Excellent location, just minutes from Queens University, Kingston General Hospital, shopping, downtown and numerous restaurants. Meticulously designed and built to the highest standards, this townhome embodies sophistication and comfort, offering a lifestyle tailored to discerning tastes. (id:48714)
Royal LePage Proalliance Realty
1375 Woodfield Crescent Unit# Lot E1
Kingston, Ontario
BRAND NEW Luxury Semi-Detached Home located in Creekside Valley!. This 1775 sqft Semi features, 3 bedrooms, 2.5 baths and an impressive list of standard features including ceramic tile foyer plus laminate floors and 9ft ceilings throughout the main floor. Upgraded kitchen with large centre island, quartz countertops, walk-in pantry, pot lighting. The main floor also features a Laundry/Mud Room with entrance to the garage. 3 spacious bedrooms up including master with walk-in closet and luxurious ensuite bathroom. (id:48714)
RE/MAX Rise Executives
1415 Monarch Drive
Kingston, Ontario
Welcome home to 1415 Monarch Drive, a luxurious semi-detached home loaded with upgrades. This custom Banff model built by Braebury Homes in 2018 is entirely carpet-free and is sure to impress. Step into the sunken tiled foyer with a hallway closet, powder room, and inside access to the garage. The living area is open-concept with engineered hardwood floors and bathed in natural light. The ultra-functional custom-designed kitchen has two-toned cabinets, quartz countertops, stainless steel appliances, and plenty of counter space with an overhang breakfast bar for additional seating. The adjoining dining space leads to a fully fenced, professionally landscaped yard with an interlocking patio/walkway and a gazebo, ideal for outdoor enjoyment. The hardwood staircase leads you upstairs, where you’ll find three bedrooms with custom closet systems. The oversized primary bedroom is a true retreat, featuring a large walk-in closet and an ensuite bathroom. The bathroom includes a stylish tiled shower with a sliding glass door and a built-in recessed niche for convenience and elegance. The finished basement includes larger windows for natural light, durable laminate flooring, and pot lights throughout. It offers a recreation room, office/play area, a TV wall with a cozy electric fireplace, a half bath with a pre-installed shower base for future upgrades, and additional storage space. The home is equipped with smart light switches and a Nest thermostat for easy control of lighting, heating, and cooling. Parking is easy with a single-car garage and a driveway that fits multiple cars. Take advantage of the opportunity to own in the desirable west-end community of Woodhaven. Conveniently located just a short distance from everyday amenities, shopping centres, parks, walking paths, and a new school currently being built only steps away. Your new home is waiting; book your showing today! (id:48714)
RE/MAX Rise Executives
122 Farmstead Court
Kingston, Ontario
Welcome to 122 Farmstead Court in desirable Walnut Grove, an adult lifestyle retirement community of 135 homes with charming footpaths and community centre for organized events and activities. Located on an ideal south-facing corner lot and cul-de-sac, this well-maintained, semi-detached Dacon Birch model bungalow is being offered for sale for the first time by the original owner. The main floor is sunny and spacious with mostly solid maple hardwood flooring. The kitchen features maple shaker cabinetry with tumbled travertine backsplash, brand-new stainless-steel appliances and is part of the open concept living/dining areas, where you will find a gas fireplace with tumbled travertine surround, custom mantle, and custom bookshelves. Also on the main level is the large primary bedroom, suitable for a king-size bed, and includes a large walk-in closet and 3-piece ensuite bathroom with full length vanity. There is also a guest bedroom/study which functions as a great flex space with French doors and an ensuite door to a 4-piece bathroom. The Sunspace Weathermaster 3-season sunroom offers a beautiful, bright space to relax overlooking the professionally landscaped gardens with plenty of trees and privacy. The custom finished basement adds valuable extra living space. Features include a large family room with separate TV viewing, lounge and game areas, coffee bar with sink, a spacious bedroom with closet organizer, a 3-piece bathroom featuring radiant heated marble floor, custom tiled shower, tiled walls and a floating vanity with matching mirror and cabinet. There is also an unfinished mechanical room great for storage or a hobby, plus a central vacuum system, a new roof (2022), new screens in the sunroom (2024) and many other upgrades along the way. This is a truly wonderful home with a standout location and many desirable features! Come and check it out and see all that Walnut Grove has to offer! (id:48714)
Royal LePage Proalliance Realty
1594 Crimson Crescent
Kingston, Ontario
This end-unit townhome is the perfect place to begin a new adventure in Kingston’s Westbrook neighbourhood. What sets this home apart are the south facing windows from the living room paired with those on the western wall, flooding the main floor with light! And what do we see from those windows, you may ask? One of the largest yards on Crimson Crescent, by far; the pie shaped lot must be seen to be believed – there is plenty of room to create the backyard of your dreams! Upstairs we have three bedrooms as well as laundry and two full bathrooms. Although there is a powder room on the main floor, we also find a rough in for a future bathroom in the unfinished lower level, with its large windows! This house is complete with a single car garage with inside entry and all appliances included. (id:48714)
Royal LePage Proalliance Realty
63 Ellesmeer Avenue
Kingston, Ontario
Walnut Grove is a quiet, well planned community with its own community meeting facility. The move in ready home features new flooring on the main level. Two bedrooms, two and a half baths with a bright open concept living/dining room and kitchen area. A coffee bar and gas fireplace for a cozy lifestyle and sliding glass doors leading out to a generous deck for entertaining. The primary bedroom has a walk-in closet and an en suite bathroom. The lower level hosts a generous recreation room, a two piece bathroom, a guest bedroom/office and a utility room with new furnace, AC and water heater. Inside entry to the garage and gutter guard eaves troughs for easy maintenance. This home is a gem in a wonderful community. Must be seen to be appreciated. (id:48714)
Royal LePage Proalliance Realty
1321 Turnbull Way Unit# Lot E73
Kingston, Ontario
Introducing Greene Homes’ newest model – The Myrna! This 1775 sqft beauty showcases an inviting open concept design. The kitchen features a center island with an eating bar, seamlessly flowing into the great room and dining area. Enjoy the cathedral ceiling in the great room, perfectly framing the west-facing sun and sunsets. The main floor includes a convenient laundry and a separate 2-piece bath. Upstairs, discover 3 generously sized bedrooms, including a luxurious primary suite with an oversized walk-in closet and a 5-piece bath. The lower level is primed for future development, with a rough-in for a 4-piece bath, a second laundry, and provisions for a separate suite. Explore the possibilities of (id:48714)
RE/MAX Service First Realty Inc
RE/MAX Finest Realty Inc.
1165 Horizon Drive
Kingston, Ontario
Whether you are a first time home buyer, looking to downsize, or an investor, 1165 Horizon could be the perfect fit! This interior unit townhouse is 1520 sq ft + a finished rec room in the lower level! Offering a very welcoming front foyer, spacious main floor layout that is open concept to the kitchen, living room & dining area, 3 beds, 2.5 baths and a plentiful list of upgrades and beautiful features, you must see this home for yourself! It has been freshly painted in a neutral palette and is move-in ready for immediate occupancy. Also on the long list of features & upgrades, there is a wine fridge & custom wine rack in the custom designed island, gas fireplace in the living room, a large primary bedroom, 3-piece ensuite & walk-in closet, single car garage with inside entry, and BONUS – a finished basement that walks out to an interlock brick patio with views of the ponds & paths in Woodhaven! You will love all that this property has to offer! Don’t miss out! (id:48714)
RE/MAX Finest Realty Inc.
1280 Carfa Crescent
Kingston, Ontario
Prepare to be impressed by this custom executive bungalow crafted by V. Marques! Exuding meticulous attention to detail, this suburban gem leaves nothing to be desired, boasting a custom stone driveway, expert landscaping, and cutting-edge security features alongside exquisite interior finishes. Constructed in 2017, this all-brick bungalow offers 2+2 bedrooms and 2.5 bathrooms. With 9-foot ceilings on the main level, the layout features a classic design encompassing formal living and dining areas. Follow the beautiful, engineered hardwood flooring to discover the family room with cozy gas fireplace and open concept kitchen, complete with custom cherry cabinetry, quartz countertops, and luxurious heated floors in both the kitchen and principal ensuite bathroom. Conveniently tucked near the bedrooms is the main floor laundry. Descending the hardwood stairs to the finished basement, you’ll find more engineered hardwood flooring, a second cozy gas fireplace, and ample natural light flooding through large windows, thanks to the impressive 7’10” ceiling height. During construction, under slab insulation was installed to keep the floor warm. The utility/mechanical room houses essential features such as the security system, HRV unit, and a large cold room with stainless steel food-grade shelving and double laundry tubs. The attached double car garage features epoxy finished floors, central vac, custom shelving, and interior as well as rear yard access. Located on a large corner lot, the professionally designed and installed landscaping showcases custom black aluminum fencing, a charming stone paver patio and walkway, and raised garden beds. Along the western side of the property lies a magnificent composite deck, complete with two natural gas connections and a motorized awning. Dine alfresco and enjoy the spectacular sunsets with family and friends. Visit our website for additional property information! Offers will be presented May 22nd. (id:48714)
Gordon’s Downsizing & Estate Services Ltd
1005 Terra Verde Way Unit# 206
Kingston, Ontario
Dazzling stacked townhome condominium, built in 2019, with beautiful finishes, designed by Stone & Associates. This 2-level end-unit offers 45+ potlights, +/- 1600 square feet of living space, an outdoor parking space and a 2-car tandem garage that is heated and has space for storage, as well as visitor parking and a playground. The main level features an open concept living room/dining room/kitchen with laminate flooring, lots of natural light, high-end built-in Fisher & Paykel and Bosch appliances, quartz countertops and a wood breakfast bar, stunning modern cabinetry, and a full wall of pantry with a hidden laundry area. Two spacious bedrooms with double closets and Juliette balconies as well as the main 4-piece bathroom round out this level. The whole upper level is dedicated to the primary bedroom which features laminate flooring, a walk-in closet, a walk-out to a balcony, and a 3-piece en-suite bathroom with stunning tile work. This luxury unit is the epitome of executive living, conveniently located in Kingston’s west-end close to public transit, next door to Costco, close to shops, restaurants, and entertainment, easy access to Highway 401. (id:48714)
Royal LePage Proalliance Realty
1382 Monarch Drive
Kingston, Ontario
This beautiful family home has an endless list of stunning upgrades that you will appreciate! From the moment you enter the double front door, into the spacious foyer and throughout each level, you will admire every detail of this amazing home built by Tamarack. The Payton model, elevation ‘B’, offers almost 2700 sq ft of finished living space all backing onto the future park, so the views of surrounding nature are promised! Featuring an upgraded kitchen w gorgeous modern cabinets, tile backsplash, gas stove, oversized island, all open to the family room and perfect for entertaining or keeping an eye on the little ones! On the upper level, you will find 4 beds, 2.5 baths, upper level laundry room complete w sink & cabinets, large linen closet and jack & jill bathroom w extra-wide hallways. The upgrades continue w 9 ft ceilings on the main & lower levels, potlights, matte maple flooring throughout & ceramic tile in all of the wet-areas (carpet-free), quartz countertops in all bathrooms, custom blinds for all windows on each level, and finally, don’t forget the premium lot with no rear neighbours! The basement has development potential w two large & bright windows, rough-in bathroom, and tons of storage space. Located in the newest development off of Cataraqui Woods Drive North, this is an extremely desirable home! (id:48714)
RE/MAX Finest Realty Inc.
1667 Brookedayle Avenue
Kingston, Ontario
Welcome to this pristine residence at 1667 Brookedayle Ave, nestled in Creekside Valley between Woodhaven and Westbrook subdivisions. This exquisite 6-bedroom, 3.5-bathroom home, built by Greene Homes, offers over 2,900 sq/ft of living space. The main floor boasts a grand foyer, open-concept kitchen with modern finishes, a mudroom, and main floor laundry. Upstairs, you will find spacious bedrooms, including a luxurious primary suite. The finished basement provides a finished in-law suite with 2 bedrooms, 1 bathroom and a full kitchen. Creekside Valley offers family-friendly amenities like parks and walking trails, all just moments away from this home. (id:48714)
RE/MAX Service First Realty Inc
1107 Horizon Drive
Kingston, Ontario
Come check out what might be the nicest townhome listed in the city right now! This upgraded 4 year old Tamarack Cambridge model end unit is ready for new owners. This home comes with all of the things you would expect from a Tamarack but there are 3 things worth noting that separate it from other units: 1) an aftermarket finished basement with full bathroom and kitchenette – perfect for an in-law suite. 2) hardwood floors on both the main level and upstairs. 3) A master planned finished and fenced backyard including an interlock patio and a gazebo surrounded by gardens. On top of that, we have a kitchen that features like new stainless appliances, granite counters, ceramic backsplash, walk in pantry, and maple cabinets. The main floor also features custom window coverings, a gas fireplace, and an open concept floor plan that keeps everybody in the conversation. 3 bedrooms upstairs, with upper floor laundry, 2 full bathrooms and an oversized walk in closet in the primary bedroom. 1107 Horizon is minutes from everything including the Cataraqui Town Centre, multiple restaurants and 15 minutes from downtown. Garage door opener with wifi. A gem in Woodhaven! (id:48714)
RE/MAX Rise Executives
1323 Turnbull Way
Kingston, Ontario
Explore the endless possibilities with Greene Homes in this exceptional 2215 sq.ft, 4-bedroom Tundra model. Offering exceptional value, this home includes a rough-in for a future in-law suite with a separate entrance, providing flexibility to accommodate various living arrangements. The main level features a convenient main floor office, an expansive open concept layout combining the Great Room, Kitchen, and Dining nook, as well as a 2-piece bath and a spacious foyer. The Kitchen is highlighted by a center island with a breakfast bar and stunning Quartz countertops. Upstairs, you’ll find 4 bedrooms, including a luxurious Primary suite with a 5-piece ensuite and a large walk-in closet, as well as a convenient 2nd-floor laundry room. This home is built with Greene Homes’ signature luxurious finishes, ensuring a stylish and comfortable living environment. The basement offers a separate side entrance, a rough-in for a bathroom, a future kitchen sink and stove rough-in, and a future 2nd washer and dryer rough-in. Additional features include central air conditioning and a paved driveway. Don’t miss this incredible opportunity to own a Greene Home. (id:48714)
RE/MAX Finest Realty Inc.
RE/MAX Service First Realty Inc
1319 Turnbull Way
Kingston, Ontario
***8,000.00** Exterior Upgrade Allowance! This 2,200sq.ft 2 Storey Sandhill model built by Greene Homes in Creekside Valley, offers 4 beds and 2.5 baths, an open concept main floor design which includes a kitchen with a large walk-in pantry, center island with breakfast bar, along with features such as 9 foot main floor ceiling height plus a cathedral ceiling in the dining nook, Quartz countertops, a main floor office/den, a foyer with garage access and 2 pc bath. The Primary Suite offers a 5 piece ensuite bath and huge walk-in closet, with 2nd floor laundry, and quality finishing’s throughout. The basement is partially finished with rough-ins for: a bathroom, kitchen, and washer/dryer connections. It also offers a side entrance making it ideal for a future in-law potential. ALSO included is central air and a paved drive. Do not miss out on this opportunity to own a Greene Home (id:48714)
RE/MAX Finest Realty Inc.
RE/MAX Service First Realty Inc
1207 Carfa Crescent
Kingston, Ontario
Welcome to an exquisite home! This remarkable home boasts an open-concept main floor layout, showcasing a kitchen with a central island and a walk-in pantry. The kitchen seamlessly transitions into the living room featuring vaulted ceilings and large windows, creating an ideal space for gatherings. Patio doors lead to a beautiful deck and fully fenced back yard. Upstairs, discover 3 bedrooms, including a luxurious ensuite off the master bedroom, providing both luxury and comfort. The fully finished lower level features a generous recreation room, ample storage, and a bathroom with laundry. Natural light fills every corner of this home, creating a bright and inviting atmosphere. Don’t let this opportunity slip away, book a showing to view today! (id:48714)
Royal LePage Proalliance Realty
1573 Crimson Crescent
Kingston, Ontario
Welcome home to 1573 Crimson Crescent! Centrally located in desirable Woodhaven subdivision. This quality Caraco built end unit town home offers great living space indoors and outdoors! Finished on all three levels this three bedroom three bathroom home is sure to impress. Main floor with open concept living area. Well planned kitchen with appliances. Patio door to large deck and fully fenced yard. Upstairs three spacious bedrooms. Spacious primary suite with ample closet space and 3 piece ensuite. Second floor laundry area and well appointed main bathroom. The lower level is a great spot to host family movie or games night with oversized rec room with bright windows. Walking distance to schools, trails, parks, shops and more this home is a must see! (id:48714)
Royal LePage Proalliance Realty
1332 Grace Avenue
Kingston, Ontario
WOW!! This incredible 2 storey home with double garage, parking for 6, fully fenced backyard, in the new end of Cataraqui Woods Subdivision, is close to parks, schools and all west end amenities and features an open concept design on the main floor with 9′ ceilings, cathedral ceilings, gleaming hardwood floors, a separate dining room, large windows for loads of natural light, patio access to the back deck and yard, main floor laundry and 2pc bath, a massive master bedroom upstairs with 4 pc Ensuite and gorgeous south facing window in a vaulted ceiling, plus 2 more spacious bedrooms and main bath, a fully finished rec room in the lower level with 2 pc and roughed in for a shower. Don’t Miss Out!!! (id:48714)
RE/MAX Finest Realty Inc.
1258 Brackenwood Crescent
Kingston, Ontario
Welcome Home to 1258 Brackenwood Crescent. Situated on a good sized lot just steps to schools, parks, shops and more. This charming family home has been well loved and cared for over the years. Finely finished through all three levels this home is sure to impress. Inviting carpet free main floor layout with living room & dining area that overlook great outdoor living space and fully fenced yard. Spacious kitchen with enough counter and cupboard space for the whole family. Upstairs you will find 3 good sized bedrooms one of which is a sprawling primary bedroom with plenty of floor and closet space. Spacious main bathroom with cheater access to primary bedroom. Fully finished lower level with rec-room to enjoy family movie nights, full bathroom, utility room and laundry room. Updated and neutral décor throughout this lovely home. Updated Mechanicals throughout this home is a great option for you if you are looking to move in, relax and enjoy life. (id:48714)
Royal LePage Proalliance Realty
1225 Gardiners Road Unit# 104
Kingston, Ontario
Exceptional Gardiners Road location in Kingston West featuring dock level loading to warehouse area (approx. 707 sq.ft.) finished space. Main floor includes 4 offices, boardroom kitchenette, 2 baths, storage and second floor space includes additional office and finished space ideal for shared workspace. Shared sign on high profile pylon, easy access convenient to Hwy. 401. Base rent at $12 sq.ft./annum ($3,425/month) plus Triple Net Expenses currently budgeted at $6.00 sq. ft. plus utilities (gas and electrictiy individully metered). (id:48714)
RE/MAX Rise Executives
654 Norris Court Unit# 104
Kingston, Ontario
**Office Space for Lease: $1650 a month ALL INCLUSIVE Plus HST (only extra cost will be internet)Central Location, Abundant Natural Light** Discover the perfect space for your business with our centrally located office for rent, boasting 900 square feet of bright and inviting work environment. This property is an exceptional choice for professionals seeking a well-positioned office with excellent exposure. **Key Features:** – **Central Location:** Positioned in the heart of the city, this office is accessible from various points, making it convenient for both your team and clients. The central location ensures you’re in close proximity to essential services, dining, and entertainment options. – **Bright and Welcoming:** The office is designed to maximize natural light, creating a vibrant and energetic workspace. With large windows that provide great exposure, your team will enjoy a productive and inspiring environment. – **Comprehensive Utilities Package:** Enjoy the convenience of an all-inclusive lease where all utilities are covered. This means predictable overhead costs, with heating, cooling, water, and electricity included, allowing you to focus on growing your business. – **Spacious Office Layout:** The layout is flexible, allowing for customization to fit your business needs. – **Ample Parking:** Never worry about finding a spot with our ample parking facilities. Clients and employees alike will appreciate the ease of access and the convenience of plentiful parking, making commuting stress-free. This office for rent presents a rare opportunity to position your business in a prime location, surrounded by a dynamic community. The blend of convenience, comfort, and professionalism it offers makes it an ideal choice for businesses looking to elevate their presence and productivity. (id:48714)
RE/MAX Finest Realty Inc.
204 Ellesmeer Avenue
Kingston, Ontario
WOW!! This beautiful 6 Bedroom 2 Bathroom elevated bungalow with paved parking for 6 vehicles is ideally located in the prestigious Lynwood Subdivision near Costco, Starbucks and Farm Boy and features a bright and spacious main level with hardwood floors, cathedral ceilings, large windows, 2 dining areas, beautiful chandeliers, a gorgeous 4 pc bathroom with glass shower and ensuite access 3 bedrooms, plus 3 more spacious bedrooms on the lower level with another 4 pc bathroom and massive rec room! Don’t Miss Out!! (id:48714)
RE/MAX Finest Realty Inc.
1005 Terra Verde Way Unit# 203
Kingston, Ontario
This European-inspired stacked townhome condominium, constructed in 2019, offers approximately 1593 square feet of living space. The main floor boasts an open concept layout with a living room, dining area, and kitchen featuring modern amenities like quartz countertops and all appliances, including an owned gas hot water tank. On the main level, you’ll find laminate flooring, abundant natural light, and quartz countertops in the kitchen. Two spacious bedrooms with double closets and Juliette balconies, along with a main 4-piece bathroom and laundry, complete this floor. The entire top floor is dedicated to the primary bedroom, featuring laminate flooring, a walk-in closet, a walk-out balcony, and a 5-piece ensuite bathroom. This unit comes with a heated 2-car tandem garage with additional storage space. There’s also a third outdoor parking spot, visitor parking, and a playground in the complex. Conveniently located in Kingston’s west-end, this unit offers easy access to public transit, Costco, shops, restaurants, entertainment, and Highway 401. The heated garage is undoubtedly a highlight, especially during colder months. Some photos include virtual staging. We look forward to welcoming you home. (id:48714)
Royal LePage Proalliance Realty
1362 Ottawa Street
Kingston, Ontario
Nestled in the desirable Creekside Valley neighbourhood you’ll find 1362 Ottawa Street. This three year old home has been tastefully designed with numerous upgrades and features 4 bedrooms, 3.5 baths, a finished lower level, new deck and fully fenced yard. The main level features a half bath, a convenient mudroom off the garage access with plenty of built in storage, a well appointed kitchen with quartz counters, stainless steel appliances and an oversized island. Off this space you’ll find the dining area and generous living space showcasing a cozy gas fireplace with a custom surround, vaulted ceilings and 2 skylights. Accessed through 2 sets of patio doors you”ll find the 23ft x 10ft deck overlooking green space, the fully fenced yard and newer hot tub (included). Head upstairs to find the primary bedroom with a walk in closet and 5 piece ensuite, the thoughtfully set up laundry space, an additional 4 piece bath and 2 bedrooms with enviable views. Head to the lower level to find the 4th sizeable bedroom, extra living space large enough to additionally accommodate that home office and/ or treadmill and a beautifully finished full bath. Topping off this great buy is permanent Holiday lighting (Celebright), an attached one vehicle garage, parking for 4 and plenty of storage. Nothing left to do but move in! (id:48714)
RE/MAX Finest Realty Inc.

