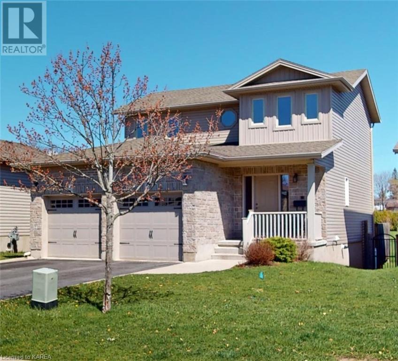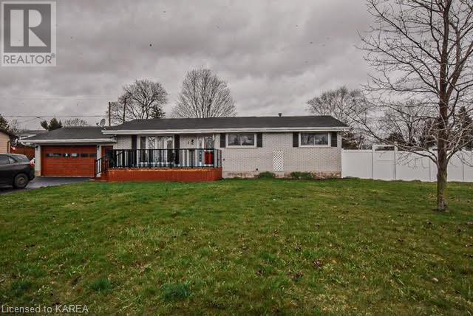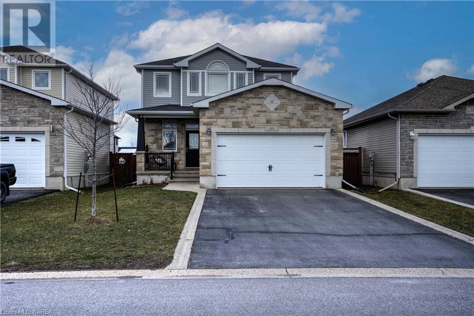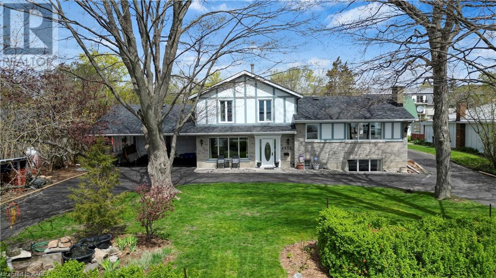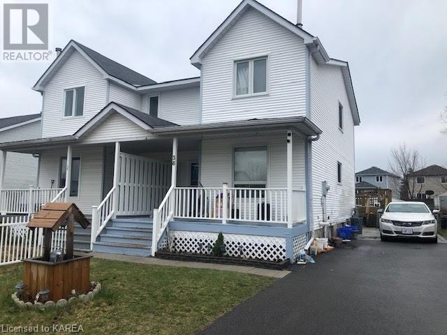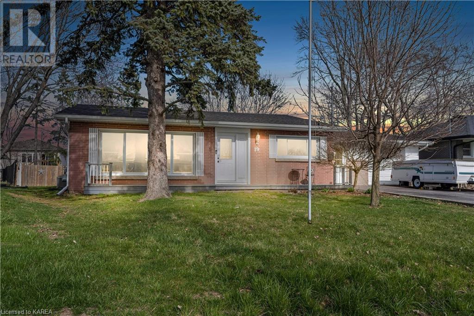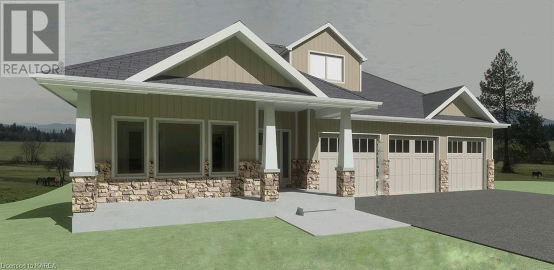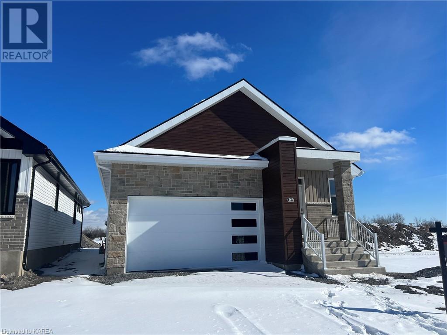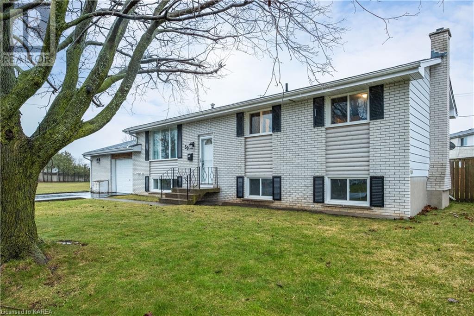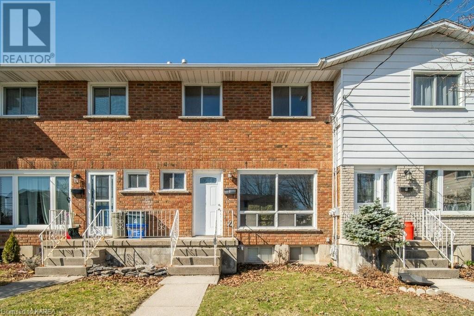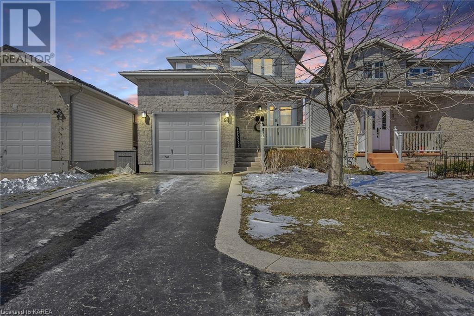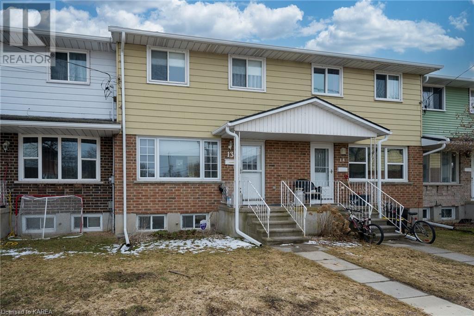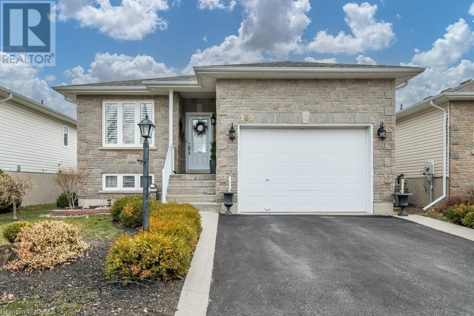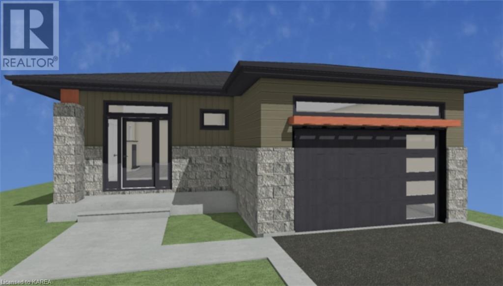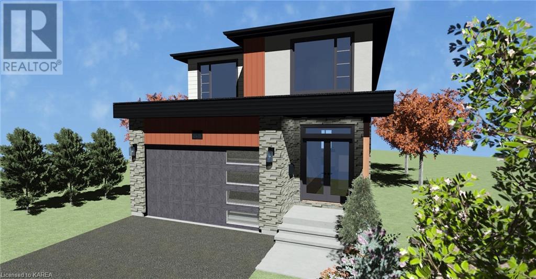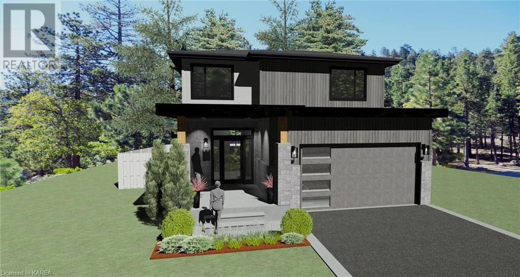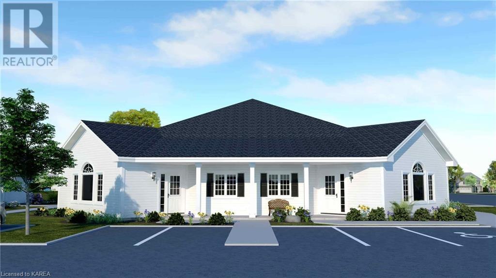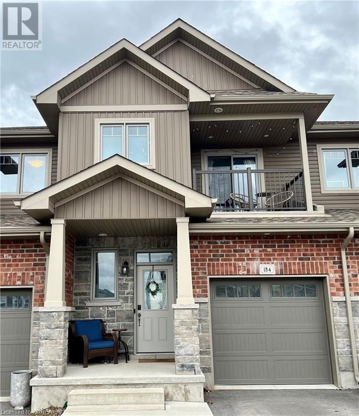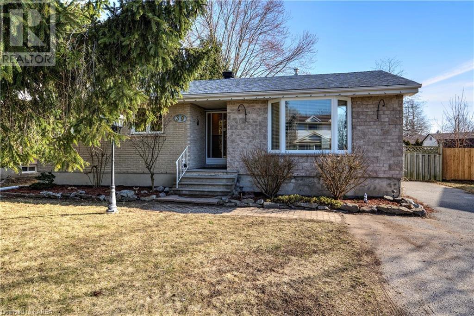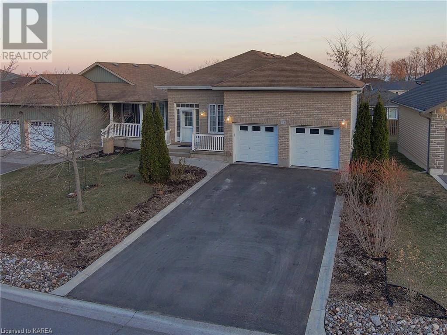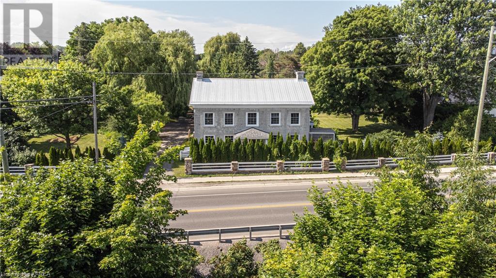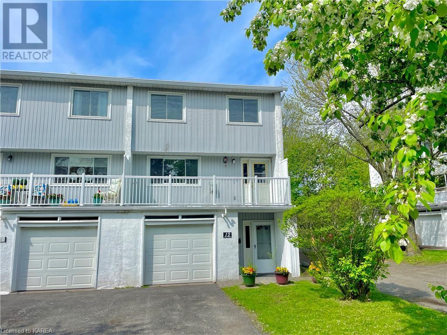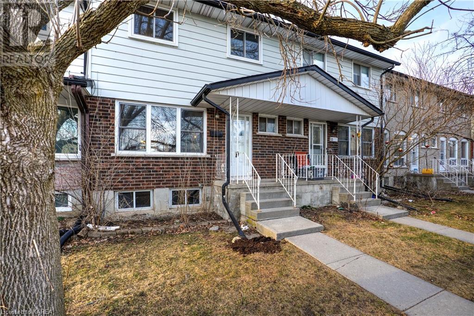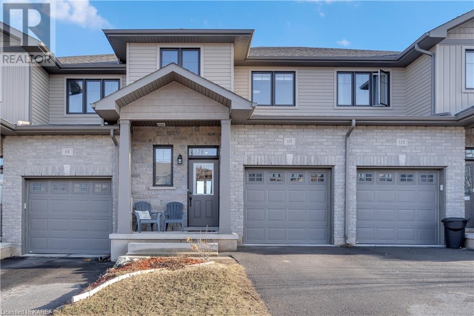LOADING
105 Jordyn’s Court
Amherstview, Ontario
Welcome to 105 Jordyn’s Court, ideally situated on an exclusive quiet cul de sac and backing onto a park. Nearby walkway leads to renowned Fairfield Park and the shores of Lake Ontario. Energy Star certified, quality-built 2-storey home with 3 bedrooms, 2 full and 2 half bathrooms and finished basement. Open concept main floor. Kitchen features walk-in pantry and adjacent dining area provides access to deck and back yard. Numerous windows give lots of natural light. Gleaming hardwood floors in living room and dining area. Good sized master bedroom with ensuite and walk-in closet. Lower level features a spacious rec room, potted lights, powder room and walk-out to back yard. Enjoy your morning coffee or entertain family and friends on the quiet 2-tiered deck overlooking back yard and park. Deck has gas hookup for the barbecue and a hot tub to relax in. Central A/C and HRV provide a comfortable and healthy lifestyle. Fantastic location, just a short walk to historic Fairfield House and steps to Fairfield Park and Lake Ontario, where you can enjoy swimming, kayaking & picnicking. Family-friendly neighbourhood with schools, shopping and other amenities nearby. This amazing home is truly move-in ready. (id:48714)
RE/MAX Rise Executives
3 Cornell Avenue
Amherstview, Ontario
Rare find, Amherstview 1260 SF brick bungalow with heated 2 car attached heated garage. This awesome family home sits on a quiet street and is fully fenced. 3+1 bedroom, 2 full baths, including updated main bath with quartz countertops and double sinks. Lower level with gas fireplace in large family room. Very well cared for with many recent improvements including new front window + central air, furnace, HWT in 2018 (Lennox). Fully finished on both levels with all appliances negotiable. See it today. (id:48714)
RE/MAX Finest Realty Inc.
203 Kildare Avenue
Amherstview, Ontario
Welcome to 203 Kildare Avenue – A stunning Driftwood model by Greene Homes. This tastefully finished 4-bedroom, 3.5-bathroom home boasts high ceilings throughout, offering a spacious and airy feel. The semi-open concept kitchen, dining, and living space are flooded with natural light, creating a welcoming ambiance. The kitchen is inviting for any chef as it offers an abundance of cupboard space, pantry, and stainless-steel appliances, including a gas stove. Upstairs, the spacious primary bedroom enough room for a king-sized bed and features a 5pc ensuite with double vanity and walk-in closet. Two additional large bedrooms, a 4pc bath, and a laundry area complete the second floor. As you venture downstairs, you will appreciate the fully finished basement, offering a cozy recreation room with large windows, a spacious bedroom, plenty of storage space, and a modern, newly renovated bathroom with ceramic tile and a double glass shower. Step outside to the fully fenced backyard, complete with a large deck, play structure, and a natural gas connection for barbecues – perfect for entertaining in the upcoming summer months. Lastly, the large 2-car garage provides ample storage space and convenient inside entry. This turn-key home is ready for you and your family to move in and enjoy. Don’t miss out – Schedule a viewing today before it’s gone! (id:48714)
Sutton Group-Masters Realty Inc Brokerage
4535 Bath Road
Amherstview, Ontario
Discover your slice of Lake Ontario near the city of Kingston. This home boasts a spacious harvest kitchen with hardwood floors, granite countertops, and custom cabinets, perfect for family meals and social gatherings. It features a separate dining room and a living room with a fireplace, offering views of Lake Ontario. Relax in the cozy family room with a wood stove and TV, or venture to the lower level to savor a drink at the bar, complete with a third fireplace. The upper level includes 3 bedrooms, a main bath, and an additional 3-piece bath on the main floor. An impressive heated 1250 square foot garage with 4 bays provides ample space for vehicles or a home business. Additionally, there’s a 400 square foot two-car garage for extra storage and tools, alongside a carport. On the separate waterfront parcel, find a concrete boathouse with a rooftop patio wired for a hot tub. The waterfront is pristine and weed-free, ideal for swimming or fishing. Downtown is just a 15-minute sea-doo ride away. The home has seen numerous upgrades in the last decade, including some windows, shingles, furnace, and paint. A circular driveway allows for easy access, and there’s plenty of paved parking at the back. Contact us today to schedule your viewing. (id:48714)
Sutton Group-Masters Realty Inc Brokerage
38 Mckeown Crescent
Amherstview, Ontario
Very well cared for home finished on all three levels with a fully fenced yard with patio doors to a deck and above ground pool. Located on a quiet street in Sunny Amherstview. Walk to schools, parks, recreation, facilities, shopping + restaurants. A fully self contained community on the shores of Lake Ontario minutes to downtown Kingston. Home features many upgrades, shingles (2021) furnace, air, and heat pump (2009) window and patio door (2020) and includes all appliances and a corner gas fireplace. Closet organizers, quality laminate flooring and is ready to move right in. And I forgot to mention main bath has been recently refurbished too. Just move right in and feel free to include wall-mounted televisions in your offer. (id:48714)
RE/MAX Finest Realty Inc.
19 Henry Crescent
Amherstview, Ontario
Welcome to 19 Henry Crescent in Amherstview. This gem of a property sits on an oversized lot in an established neighbourhood. As you enter the home you’re welcomed with a breezeway providing convenient storage of your coats, boots etc. with access straight through to the yard, garage or kitchen. The main level features a well equipped eat in kitchen with plenty of storage space with 2 built in cabinets, off this area you enter into the large living room with gas fireplace and vaulted ceilings giving you a lofty open feel. Up a few stairs you’ll find the primary bedroom, 2 additional bedrooms and a 4 piece bath. Downstairs boasts additional living space with a 2nd cozy gas fireplace, built in shelving and an additional half bath/laundry combo room. Topping off this great buy is a 1 vehicle garage, a fully fenced yard with raised garden beds and deck, a shed and plenty of parking. (id:48714)
RE/MAX Finest Realty Inc.
4611 Bath Road
Amherstview, Ontario
An exceptional opportunity awaits. Brookland Fine Homes is offering a unique chance to construct a distinctive modern residence with captivating southern views of Lake Ontario situated on a rare oversized lot off Loyalist Parkway. This property is poised to become the site for an impressive 4-bedroom home, characterized by upgraded details and contemporary colour schemes throughout. Boasting over 2000 sq/ft of sunlit living space on the main floor, the residence presents a spacious layout with generously sized rooms, soaring 9′ ceilings, a custom kitchen featuring quartz counters, fantastic lighting, and welcoming areas for entertainment. Additionally, the home will include a separate functional space suitable for use as a guest/in-law suite or home office. The rear of this home opens up to the privacy of the treed backyard, completing the allure of this extraordinary build. (id:48714)
Royal LePage Proalliance Realty
267 Pratt Drive
Amherstview, Ontario
Welcome to 267 Pratt Drive in Amherstview, Ontario. This newly finished 1500 square foot bungalow features 3 bedrooms and 2.5 bathrooms, with an open concept kitchen leading to a large living room/dining room. This home sits on a 40 foot lot and comes with many upgrades throughout that include A/C, quartz kitchen countertops, 9’ceilings, upgraded cabinets, and ceramic tile and laminate flooring throughout. The basement has a rough-in bathroom giving you the potential to turn the basement space into a secondary suite or a large open recreation space for the family! This home is close to shopping, parks, restaurants, golf, and more! Don’t miss out on your opportunity to own this home! (id:48714)
Sutton Group-Masters Realty Inc Brokerage
50 Harvard Place
Amherstview, Ontario
Nestled in Amherstview, Ontario, 50 Harvard Place is a beautifully maintained home, offering three bedrooms and 1.5 baths, ideal for families or individuals seeking comfort and style. Inside, an updated kitchen features modern appliances, ample counter space, and plenty of storage, perfect for meal prep and entertainment. The living area, bathed in natural light, welcomes with a warm ambiance. The property boasts a finished basement, adding versatile living space for an office, playroom, or entertainment area. Outdoors, a meticulously maintained inground pool invites relaxation and fun during warmer months, while the garage provides space for your vehicle to be out of the weather and/or storage. A unique highlight is the home’s location next to a park, offering picturesque views and extended outdoor living space, ideal for those who cherish the outdoors. Situated in a friendly community, its prime location ensures easy access to amenities, schools, and shopping, making it not just a house, but a home to create lifelong memories. This exquisite property, where every detail contributes to a warm and inviting atmosphere, is a perfect place to call home. Don’t miss this opportunity. (id:48714)
RE/MAX Finest Realty Inc.
26 Addington Court Unit# 7
Amherstview, Ontario
Welcome to 26 Addington Court – Unit 7 in Amherstview. This 2-storey townhome offers 3 bedrooms, 2 bathrooms and is conveniently located close to many amenities. The main level offers an open-concept living and dining with a kitchen providing plenty of storage. Convenient access to the private back yard through the main level. The second level has 3 well-sized bedrooms with a second 4-piece bathroom. The lower level is unfinished but could offer a new buyer plenty of extra living space or a future third bath or additional bedroom. This property comes with 1 exclusive parking spot with visitor parking available. Ideal for many demographics searching for a low-maintenance affordable lifestyle; investors, first-time home buyers, downsizers, families and more. (id:48714)
Royal LePage Proalliance Realty
Rogers & Trainor Commercial Realty Inc.
91 Mckeown Crescent
Amherstview, Ontario
This 2 Storey Amherstview single family home has been lovingly cared for and updated over the years. The large kitchen has tons of cabinets and counter space. The living room / dining room area is bright with large windows and California shutters. The sliding doors off the living room open onto the rear deck with awning for shade in the summer. Upstairs there are 3 bedrooms and a good size bathroom. The basement is finished with a recroom, a fourth bedroom with an ensuite washroom and laundry/utility room. It’s the perfect space for a teenager hang out. There is enough parking for three cars in the driveway and cement curbs. The backyard is landscaped and has an above ground pool for summer fun. The A/C, Roof and kitchen appliances are all under 5 years old. The freezer downstairs and the fridge under the stairs are older, but in good condition. This home has mainly engineered hardwood flooring and ceramic tiles with only the stairs having carpet. Close to the rec center, library and community center, easy access to public transit and several schools and parks nearby. It’s just a short walk to Lake Ontario and Fairfiled Park. This would make a great first home for someone. (id:48714)
RE/MAX Finest Realty Inc.
27 Addington Street Unit# 13
Amherstview, Ontario
Welcome to your new home at 27 Addington Street – Unit 13 in Amherstview, a fully finished, well maintained 3-bedroom condo in a neighborhood surrounded by many amenities, ready to move in and enjoy. This home offers direct backyard access from the kitchen, perfect for seamless indoor-outdoor living, a spacious living room for family gatherings, and three generously sized bedrooms for personal comfort. The property features an updated upstairs bathroom, custom cellular blinds for privacy and energy efficiency, and a tankless water heater ensuring on-demand hot water. Situated in a friendly community with easy access to local amenities and public transport, this condo combines the convenience of city living with the tranquility of a peaceful home environment. It’s turn-key ready, awaiting its new owners to enjoy all the modern amenities and upgrades from day one. Don’t miss this opportunity to own a piece of real estate with so much to offer. (id:48714)
Blue Moon Realty Inc.
189 Amy Lynn Drive
Loyalist Township, Ontario
Located in the waterfront community of Amherstview, 189 Amy Lynn Dr is an immaculately kept bungalow with a walkout basement and no rear neighbours. Great curb appeal from the street, the front of the home features a stone exterior and lovely gardens all around. Inside the carpet-free main floor offers an open concept floor plan complete with 3 bedrooms, 2 full baths and 2 year old California shutters on the windows. New patio doors from the dining area lead out onto a large deck overlooking the backyard with views of the pond beyond the property line. Downstairs is a fully finished walkout basement with a large laundry room (and additional walkup to the attached garage with loft for additional storage space) a large rec room featuring a cozy gas fireplace, another bedroom and full bathroom complete the space. (id:48714)
Royal LePage Proalliance Realty
136 Mcdonough Crescent
Amherstview, Ontario
Brookland fine homes is pleased to introduce it’s newest enclave of homes available for presale now with spring 2024 closings possible. This 1275 sq/ft plan Features a fresh modern front elevation with stone water table and complete with covered front porch accented by distinct colours. 9′ main floor ceilings and complimenting oversized windows. The large great room offers a bright and airy open-concept space including dining area with patio door to rear yard. Great natural light, spacious kitchen with island including upgraded cabinetry. Main bath with one-piece acrylic tub enclosure. Two bedrooms including a Primary bedroom with walk-in closet and three piece ensuite with walk-in shower. Main floor laundry and 12 foot garage round out the list of great features. (id:48714)
Royal LePage Proalliance Realty
133 Mcdonough Crescent
Amherstview, Ontario
Welcome back to Lakeside subdivision in Amherstview. Brookland Fine Homes is pleased to introduce fresh and modern elevations including this 1774 sqft Grindstone plan. Impressive living space with 9 Ft. main floor ceilings, vinyl plank flooring in the principal living areas and dura ceramic flooring in the wet areas. Open concept main floor layout with large kitchen with island open great room and dining area overlooking the rear yard. Patio door leading to convenient covered deck for future enjoyment. Two piece main floor bathroom. 3 Bedrooms and 2 full bathrooms including dreamy primary bedroom complete with parents retreat area and garden door leading to private second floor covered deck area. Four piece ensuite with walk-in shower and double vanity. (id:48714)
Royal LePage Proalliance Realty
157 Mcdonough Crescent
Amherstview, Ontario
Brookland Fine Homes Hudson model set in Phase 8 Lakeside subdivision in Amherstview. Sitting on a corner lot, this modern plan offers a 4 bedroom two storey design. Boasting just over 2100 sqft of well-appointed living space this home offers an open-concept great room and dining area. Large kitchen with center island and pantry. Convenient main floor mudroom with laundry. Upstairs you will find a rear yard facing primary bedroom complete with a walk-in closet and ensuite featuring a walk-in shower and double vanity. Three generous secondary bedrooms with a large five-piece main bathroom. 9 ft main floor ceilings, stone countertops, engineered hardwood on the main floor, and other signature Brookland Fine Homes finishes await you. (id:48714)
Royal LePage Proalliance Realty
60 Lowry Place
Amherstview, Ontario
Brookland Fine Homes adult lifestyle condominium community – Lakeside Gardens. Brookland Fine Homes has designed a stylish and bright two-bedroom condominium garden home layout that provides affordable quality construction and all the modern conveniences today’s savvy downsizing set require and expect. Standard features include an open concept shaker-style kitchen with a peninsula Island. The home is also heated by radiant in-floor heat fired by natural gas hot water making it an incredibly inviting and energy-efficient unit. Oversized windows allow for abundant natural light throughout the great room, kitchen and dining nook. Additionally, there are two generous-sized bedrooms, a full bathroom, in-suite storage, laundry room and one parking spot. Simplify your life with low-maintenance exteriors, and make grounds keeping and snow shoveling a thing of the past. (id:48714)
Royal LePage Proalliance Realty
184 Dr Richard James Crescent Crescent
Amherstview, Ontario
Impeccably kept 3 bedroom, 3 bath (ensuite) Amherstview townhome built by Brookland Fine Homes done in designer colours throughout and featuring 9′ ceilings through the main level including potlighting, stainless steel appliances, upgraded white shaker-style cabinetry and a breakfast bar, powder room on the main floor with a sunken entrance, and durable laminate flooring. Upstairs are 3 generous sized bedrooms including a primary bedroom with a full ensuite and a covered patio area, great for relaxing after a busy day. Want more? Well, there’s central air, a garage with an inside entrance, a fully fenced backyard, a partially finished basement, no rear neighbours, and designer paint colours used throughout. This great property is also close to all amenities, excellent schools, and only steps to the park. (id:48714)
Century 21 Champ Realty Limited
39 Green Drive
Amherstview, Ontario
Surprisingly spacious, Amherstview bungalow with Large Bright expanded living room, galley kitchen with granite counter tops & lots of storage space, dining area with 5′ sliding patio door to 16′ x 16′ Deck. 3 main floor bedrooms, a 4 piece updated main bath. Step down to the rear door leading to the enclosed rear screened in porch. Down a few more steps to the lower level with many possible options. Lower level features a 3 piece bath, rec room & wet bar area plus a Den & Utility/Laundry room. The rear yard features a large workshop/shed & mature trees affording you privacy and room to roam. Great value within a short stroll to parks & Lake Ontario. Come check it out! (id:48714)
RE/MAX Finest Realty Inc.
118 Islandview Drive
Amherstview, Ontario
Presenting a 2+1 bedroom residence, meticulously situated in Amherstview, boasting 3 bathrooms for personal convenience. This elevated bungalow is designed with an open concept layout, providing seamless transitions between spaces. The main floor features laundry facilities, ensuring ease of use. The primary bedroom is a notable highlight, equipped with its own sundeck, ensuite, and a walk-in closet for ample storage. The property’s lower level is a walkout basement, thoughtfully designed with a spacious recreation room, a den, and an additional bedroom. A bathroom and a designated workspace area further enhance the utility of this space. The residence incorporates three external decks, enhancing the outdoor living experience. (id:48714)
RE/MAX Finest Realty Inc.
4423 Bath Road
Amherstview, Ontario
Welcome to “Stonewatch”, built in 1794, a stunning limestone Georgian beauty which historically protected the Canadian shoreline from the American invasion of 1812. This home was lovingly restored over the past several years blending modern amenities seamlessly with the 18th century architecture. This dual-century home features almost an acre and a half of property as well as a 200’ waterfrontage on Lake Ontario. This home features a centre hall plan which opens to the separate living room and dining room and has vaulted ceilings and wide plank flooring, a modern kitchen with polished granite, a gas range, a wall oven and built-in microwave, and a large pantry/laundry room. Rounding out the main level is the 3-piece bathroom, laundry room, and family room, currently used as a bedroom, with a walk-out to the yard. The upper level offers 4 spacious bedrooms. The primary bedroom features a 3-piece ensuite bathroom and the main 4-piece bathroom is absolutely stunning with a large glassed-in shower, soaker tub, and heated marble floors. The yard features a 2-car garage with a large, insulated workshop, landscaping, a 2-tier deck with pergola, and across the road is your little piece of heaven! A walkway leading to a deck and the water, and the most spectacular view! Conveniently located in the town of Amherstview, close to parks, schools, shopping, and just a 5-minute drive to the amenities of Kingston’s west end. (id:48714)
Royal LePage Proalliance Realty
4427 Bath Road Unit# 12
Amherstview, Ontario
WOW!! This newly renovated 3 bedroom 2 bathroom end unit townhouse in the popular Moorings community is just a short beautiful drive along Lake Ontario to downtown Kingston and all West end amenities, schools and shopping and features a spacious garage plus a paved driveway for 2 more vehicles, 3 levels of finished living space including a huge living room with gas fireplace, a sunny dining room, large bedrooms, laundry, rec room, access to a rear patio and second floor balcony, swimming pool and gorgeous shoreline sitting area on the south side of bath rd. Don’t Miss Out!! (id:48714)
RE/MAX Finest Realty Inc.
30 Addington Street Unit# 12
Amherstview, Ontario
Welcome to unit 12, 30 Addington Street, a 1200 sq ft 3 bedroom 1.5 bath, two story townhome. Nicely situated in Amherstview, close to school, recreation center, retail stores, and public transportation. The townhome features a large living room and dining room with hardwood floors and plenty of natural light, ceramic tiled kitchen, entry and 2-piece bath. The second-floor features 3 bright bedrooms with laminate flooring, and a full bath. Fridge, stove, washer, dryer and 1 parking spot included. Patio doors from the dining area open onto a newer deck and plenty of greenspace for the kids. The lower level is finished with rec room laundry and lots of storage space. Great opportunity for young family or investor. (id:48714)
Sutton Group-Masters Realty Inc Brokerage
118 Simurda Court
Amherstview, Ontario
Welcome to this well-appointed three-bedroom townhouse on a quiet, Amherstview court. The open concept main level faces south, for sunny days looking out over the fenced backyard, and offers an inviting kitchen with four appliances included, tiled backsplash and high ceilings. Upstairs we find a handy open space, perfect for homework or even a home office. We also have three spacious bedrooms and a four-piece bath on this level. The basement level is partially finished with a rec-room, laundry room and ample storage space. The garage provides inside entry. Simurda Court is a fantastic place to live, within walking distance to schools, WH Henderson Rec Centre and Lake Ontario or just go to the end of the street and stroll through Loyalist Park! (id:48714)
Royal LePage Proalliance Realty

