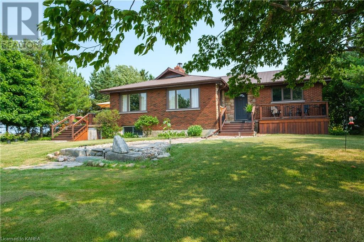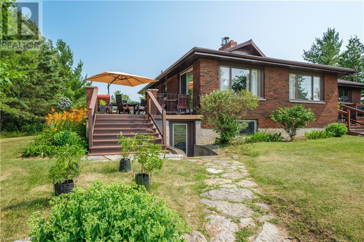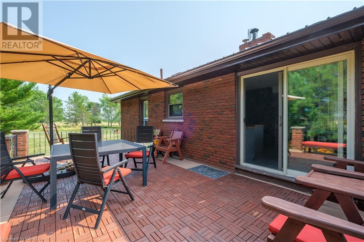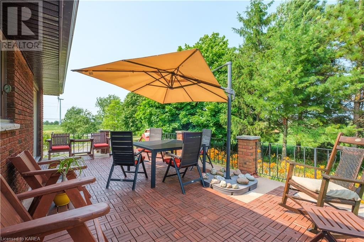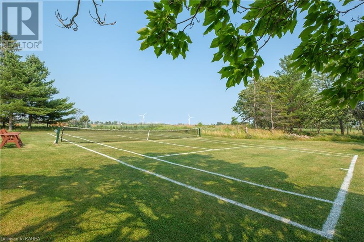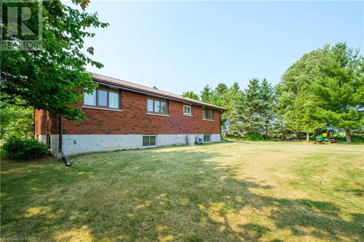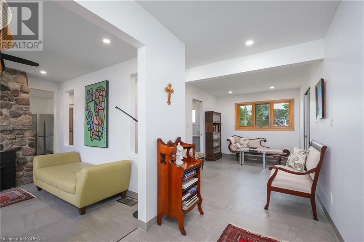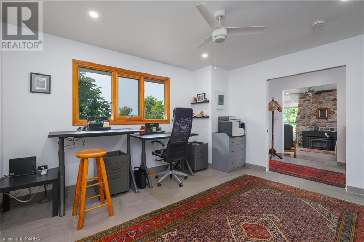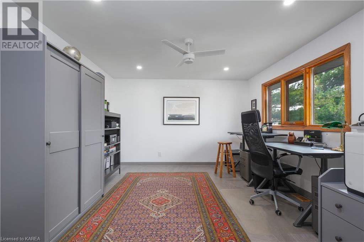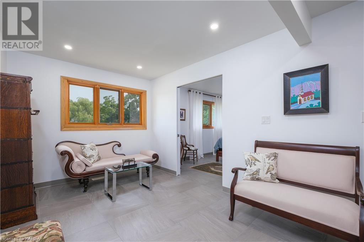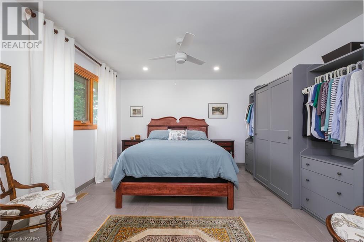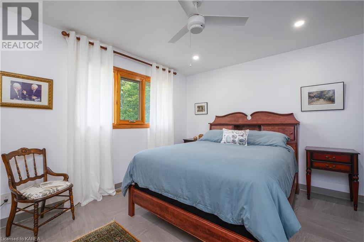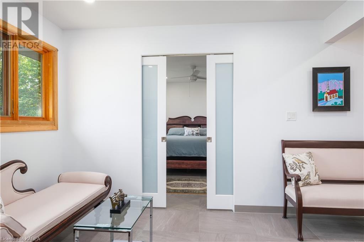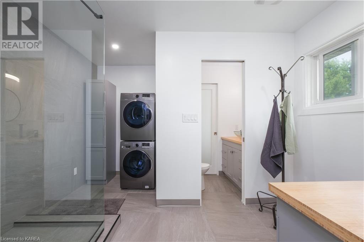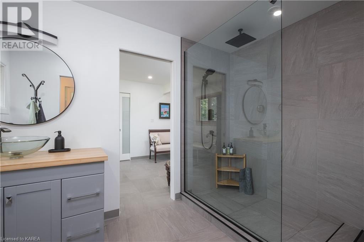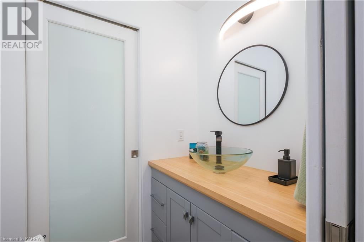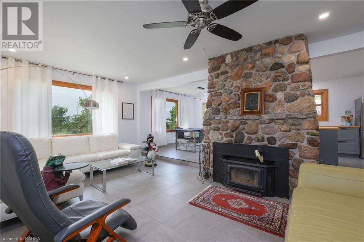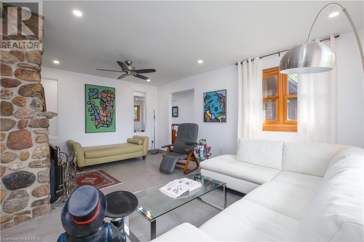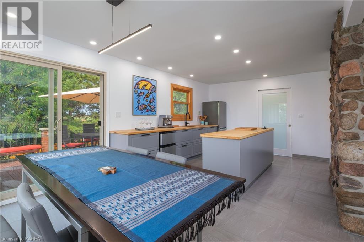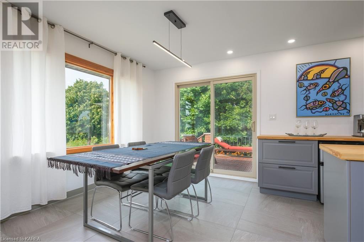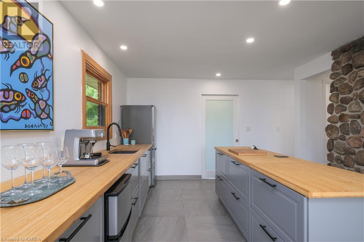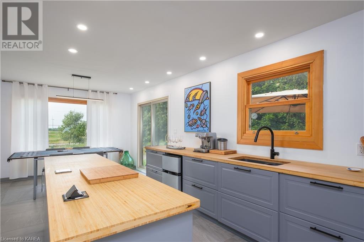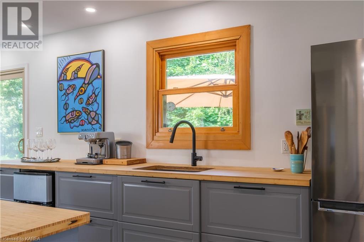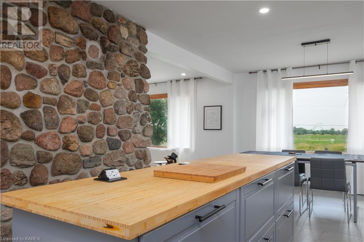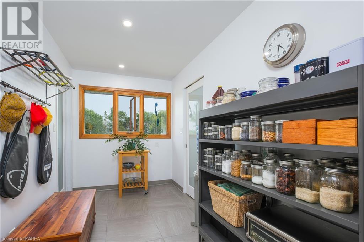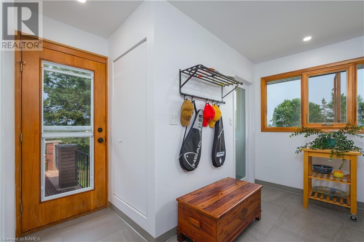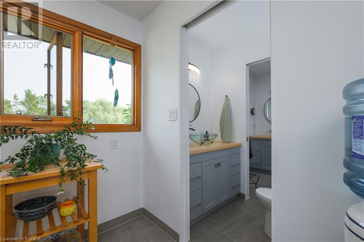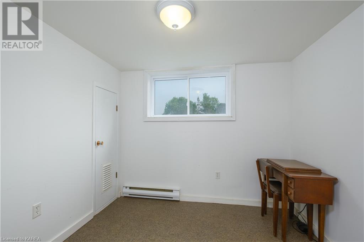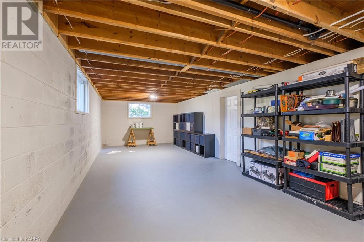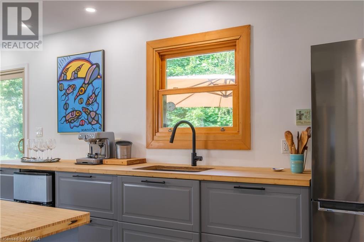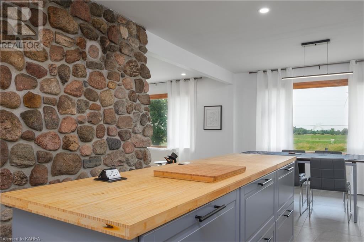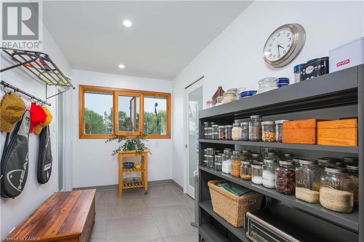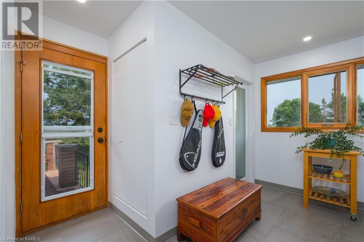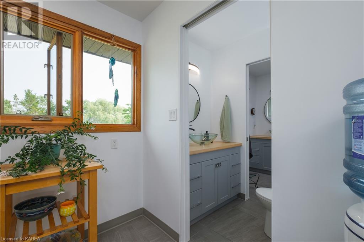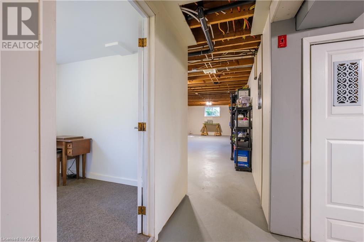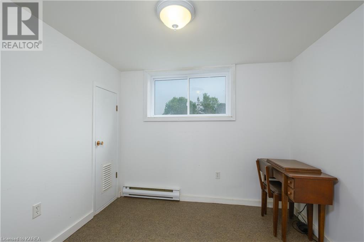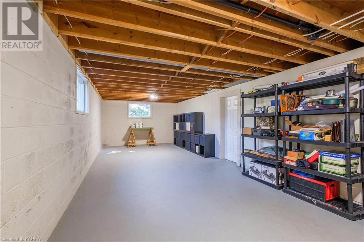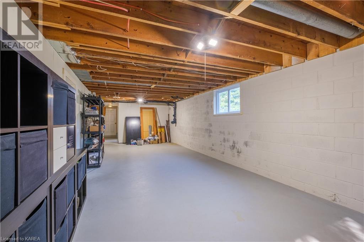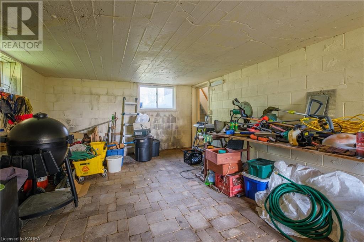965 Baseline Road Wolfe Island, Ontario K0H 2Y0
3 Bedroom
1 Bathroom
1342
Bungalow
Fireplace
None
Forced Air
Landscaped
$589,900
1500 SQUARE FEET OF LIVING SPACE ON THE MAIN LEVEL. TASTEFULLY RENOVATED AND UPDATED. PEACEFUL ISLAND LIFESTYLE WITH GRASS TENNIS COURT. INCOME POTENTIAL. (id:48714)
Property Details
| MLS® Number | 40541353 |
| Property Type | Single Family |
| Amenities Near By | Beach, Golf Nearby, Marina, Schools, Shopping |
| Communication Type | High Speed Internet |
| Community Features | Quiet Area |
| Features | Crushed Stone Driveway, Country Residential, Sump Pump |
| Parking Space Total | 10 |
| Structure | Tennis Court |
Building
| Bathroom Total | 1 |
| Bedrooms Above Ground | 2 |
| Bedrooms Below Ground | 1 |
| Bedrooms Total | 3 |
| Appliances | Dryer, Refrigerator, Water Softener, Washer, Window Coverings |
| Architectural Style | Bungalow |
| Basement Development | Partially Finished |
| Basement Type | Full (partially Finished) |
| Construction Style Attachment | Detached |
| Cooling Type | None |
| Exterior Finish | Brick, Stone |
| Fire Protection | Smoke Detectors |
| Fireplace Fuel | Wood |
| Fireplace Present | Yes |
| Fireplace Total | 1 |
| Fireplace Type | Insert,other - See Remarks |
| Fixture | Ceiling Fans |
| Foundation Type | Block |
| Heating Type | Forced Air |
| Stories Total | 1 |
| Size Interior | 1342 |
| Type | House |
| Utility Water | Cistern, Drilled Well |
Land
| Access Type | Road Access |
| Acreage | No |
| Fence Type | Fence |
| Land Amenities | Beach, Golf Nearby, Marina, Schools, Shopping |
| Landscape Features | Landscaped |
| Sewer | Septic System |
| Size Depth | 348 Ft |
| Size Frontage | 125 Ft |
| Size Total Text | 1/2 - 1.99 Acres |
| Zoning Description | Ru |
Rooms
| Level | Type | Length | Width | Dimensions |
|---|---|---|---|---|
| Basement | Cold Room | 7'5'' x 5'5'' | ||
| Basement | Bedroom | 9'0'' x 8'6'' | ||
| Basement | Storage | 23'9'' x 13'3'' | ||
| Basement | Other | 19'11'' x 12'3'' | ||
| Basement | Other | 19'8'' x 10'11'' | ||
| Basement | Utility Room | 10'2'' x 11'7'' | ||
| Basement | Workshop | 20'0'' x 10'11'' | ||
| Basement | Recreation Room | 32'6'' x 12'7'' | ||
| Main Level | Sitting Room | 14'5'' x 9'2'' | ||
| Main Level | Bedroom | 13'8'' x 13'8'' | ||
| Main Level | Primary Bedroom | 13'8'' x 12'6'' | ||
| Main Level | Mud Room | 11'7'' x 10'6'' | ||
| Main Level | Living Room | 18'6'' x 13'4'' | ||
| Main Level | 4pc Bathroom | Measurements not available | ||
| Main Level | Dining Room | 11'6'' x 9'6'' | ||
| Main Level | Kitchen | 12'2'' x 11'6'' |
Utilities
| Electricity | Available |
https://www.realtor.ca/real-estate/26529427/965-baseline-road-wolfe-island
Interested?
Contact us for more information

