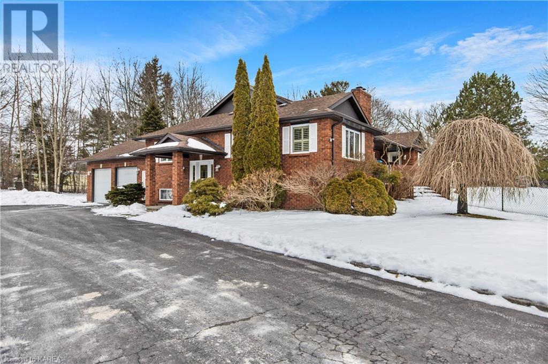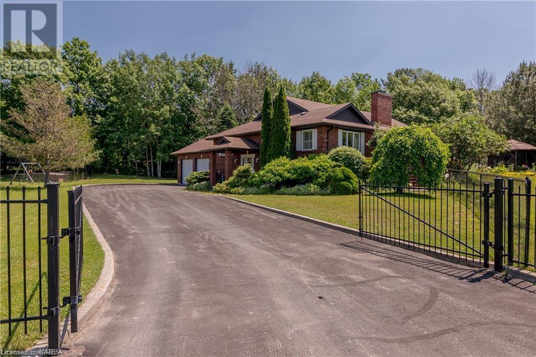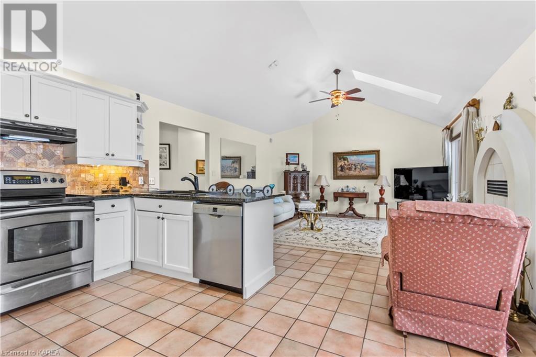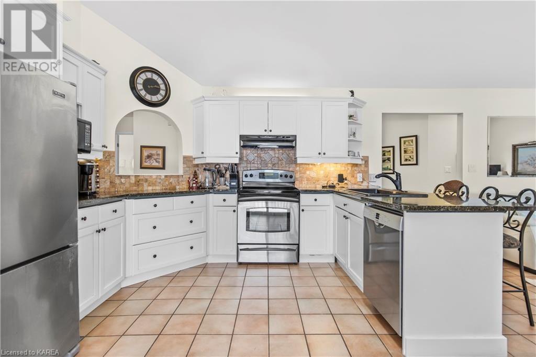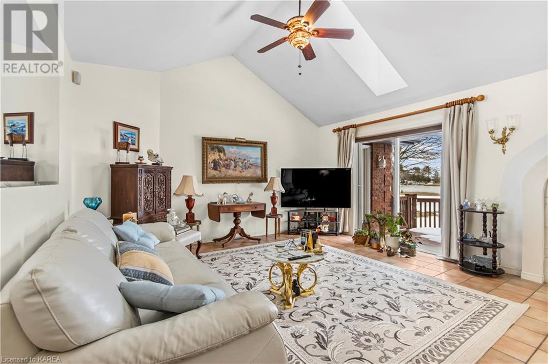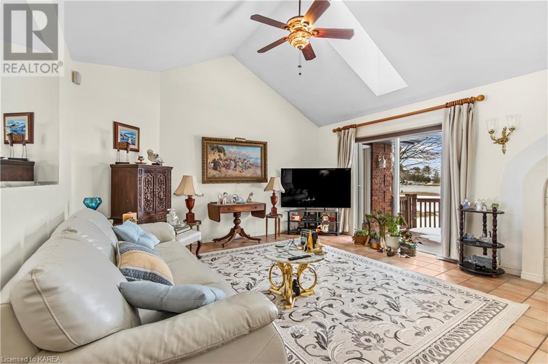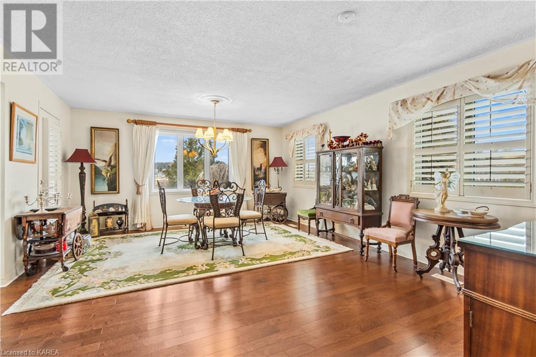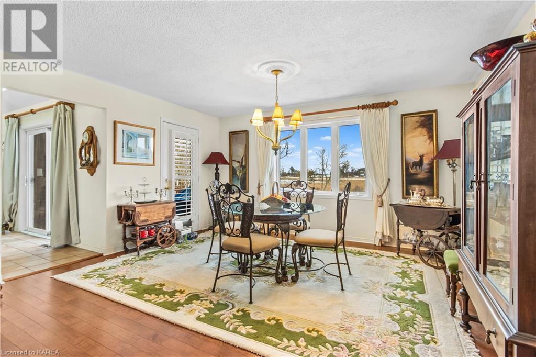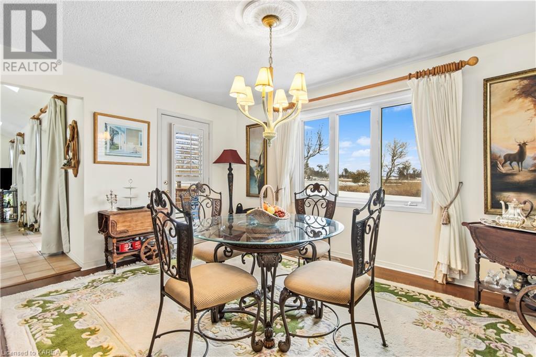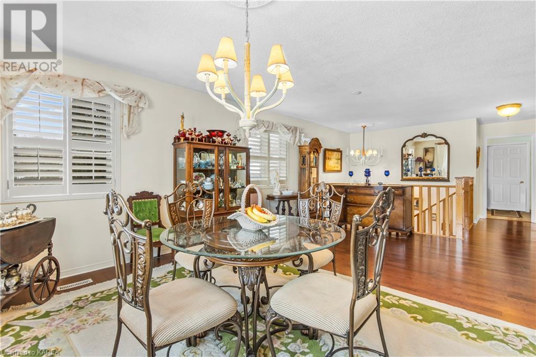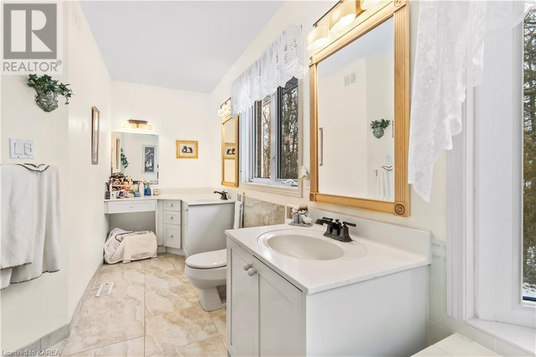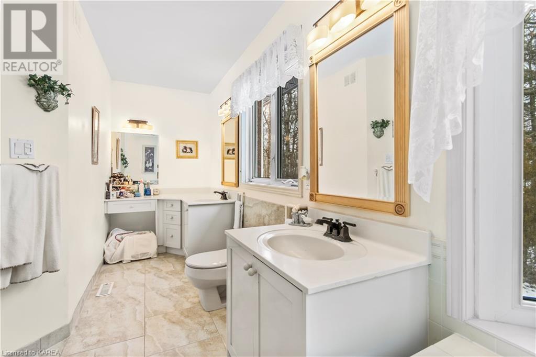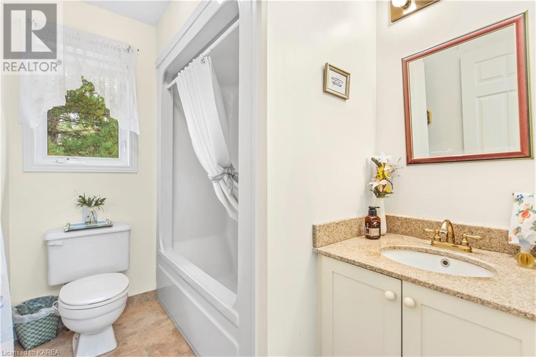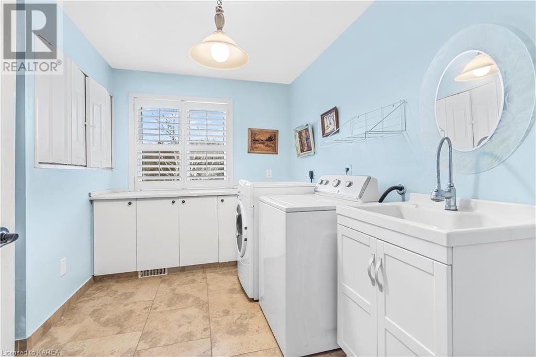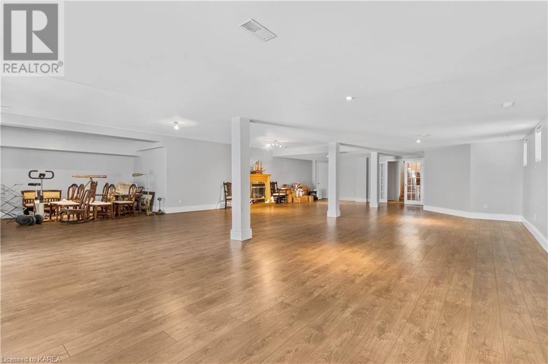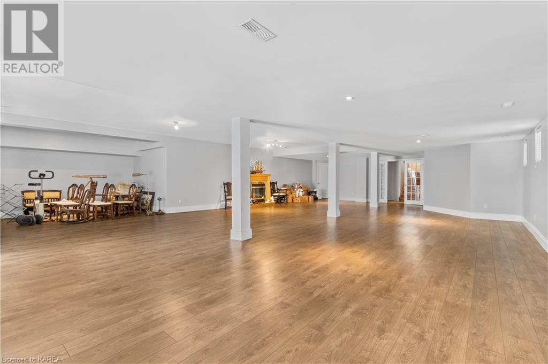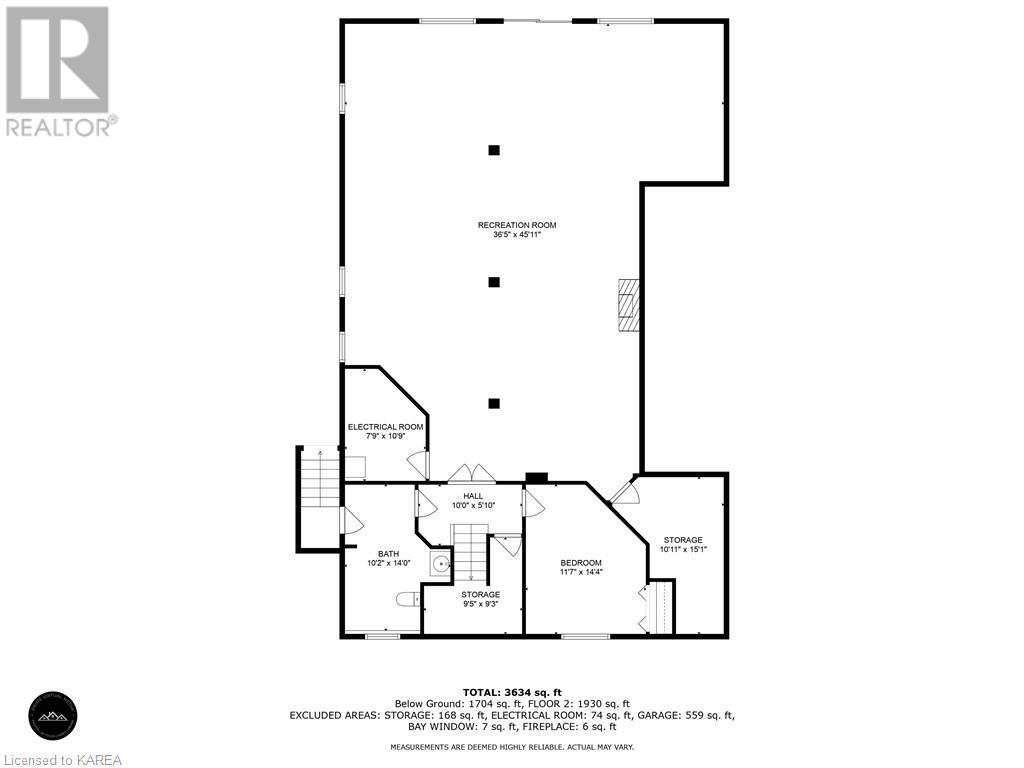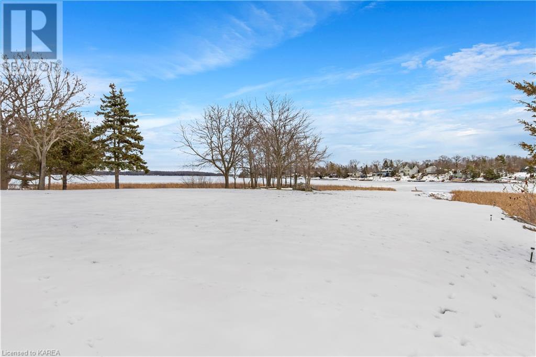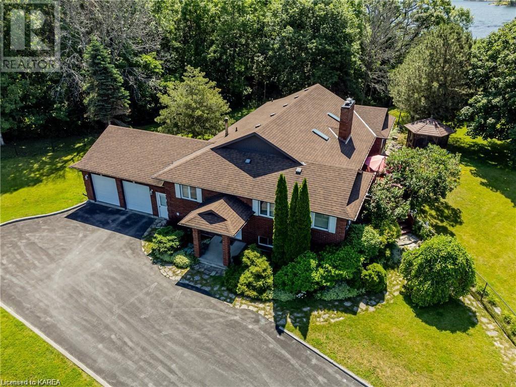4 Bedroom
4 Bathroom
3634
Bungalow
Central Air Conditioning
Forced Air
Waterfront
Acreage
$1,699,000
Welcome to your waterfront oasis, where luxury living meets panoramic perfection! This spectacular 2-acre property overlooks a bustling marina, the glistening waters of Treasure Island, and is strategically located for convenient access to downtown and all amenities. A list of upgrades includes -Architectural shingled roof in 2014. -Hard wood floors on main level in 2019. -Completely finished basement in 2020. -2 wood burning fireplaces. -Water softener system in 2016. -Double wide paved drive way. -Ceiling fans in main living room. -Completely fenced back yard, excellent for dog lovers. -Tax relief from the conservation authority. And much much more. Contact the listing agent for your private showing. (id:48714)
Property Details
|
MLS® Number
|
40534757 |
|
Property Type
|
Single Family |
|
Amenities Near By
|
Golf Nearby, Marina |
|
Communication Type
|
High Speed Internet |
|
Features
|
Cul-de-sac, Paved Driveway |
|
Parking Space Total
|
7 |
|
Structure
|
Porch |
|
Water Front Name
|
Lake Ontario |
|
Water Front Type
|
Waterfront |
Building
|
Bathroom Total
|
4 |
|
Bedrooms Above Ground
|
3 |
|
Bedrooms Below Ground
|
1 |
|
Bedrooms Total
|
4 |
|
Appliances
|
Dishwasher, Dryer, Microwave, Refrigerator, Stove, Water Softener, Washer, Window Coverings, Garage Door Opener |
|
Architectural Style
|
Bungalow |
|
Basement Development
|
Finished |
|
Basement Type
|
Full (finished) |
|
Constructed Date
|
1994 |
|
Construction Style Attachment
|
Detached |
|
Cooling Type
|
Central Air Conditioning |
|
Exterior Finish
|
Brick |
|
Fixture
|
Ceiling Fans |
|
Half Bath Total
|
2 |
|
Heating Type
|
Forced Air |
|
Stories Total
|
1 |
|
Size Interior
|
3634 |
|
Type
|
House |
|
Utility Water
|
Drilled Well |
Parking
Land
|
Access Type
|
Water Access, Road Access |
|
Acreage
|
Yes |
|
Land Amenities
|
Golf Nearby, Marina |
|
Sewer
|
Septic System |
|
Size Frontage
|
126 Ft |
|
Size Irregular
|
2.465 |
|
Size Total
|
2.465 Ac|2 - 4.99 Acres |
|
Size Total Text
|
2.465 Ac|2 - 4.99 Acres |
|
Surface Water
|
Lake |
|
Zoning Description
|
Residential |
Rooms
| Level |
Type |
Length |
Width |
Dimensions |
|
Basement |
Bedroom |
|
|
11'7'' x 14'4'' |
|
Basement |
2pc Bathroom |
|
|
10'2'' x 14' |
|
Basement |
Games Room |
|
|
36'5'' x 45'11'' |
|
Main Level |
2pc Bathroom |
|
|
4'9'' x 4'2'' |
|
Main Level |
Laundry Room |
|
|
10'2'' x 13'6'' |
|
Main Level |
Bedroom |
|
|
10'2'' x 10'6'' |
|
Main Level |
Bedroom |
|
|
10'2'' x 9'9'' |
|
Main Level |
4pc Bathroom |
|
|
7'7'' x 5'8'' |
|
Main Level |
4pc Bathroom |
|
|
18'9'' x 11'9'' |
|
Main Level |
Primary Bedroom |
|
|
22'6'' x 15'1'' |
|
Main Level |
Dining Room |
|
|
19'1'' x 15'1'' |
|
Main Level |
Living Room |
|
|
15'2'' x 15'7'' |
|
Main Level |
Kitchen |
|
|
15'2'' x 12'2'' |
Utilities
https://www.realtor.ca/real-estate/26466460/911-school-road-road-kingston

