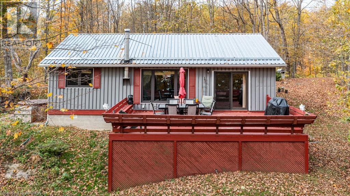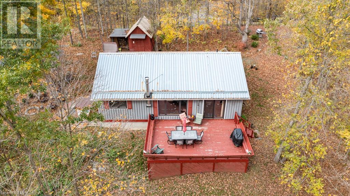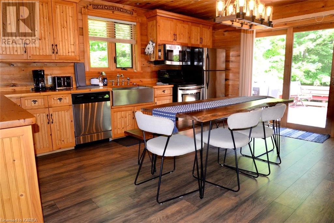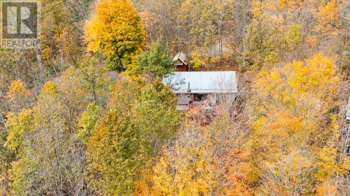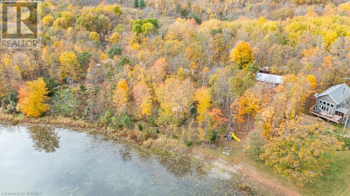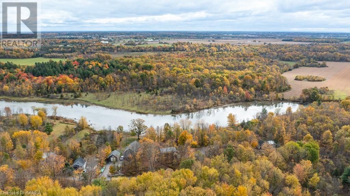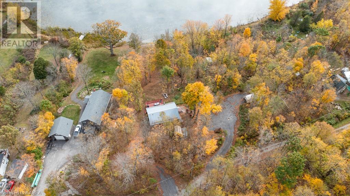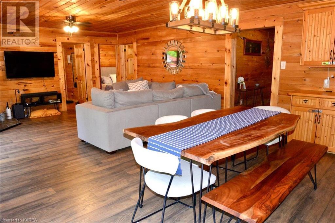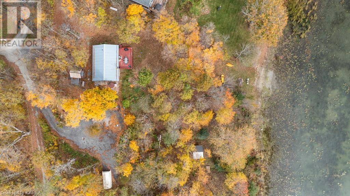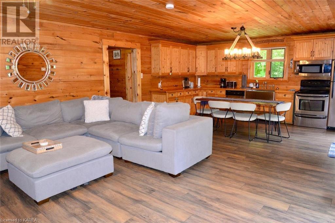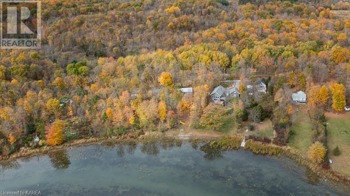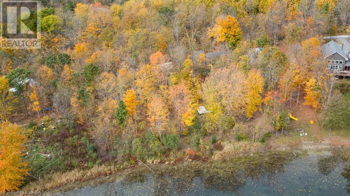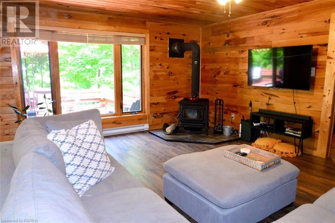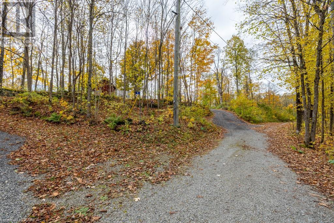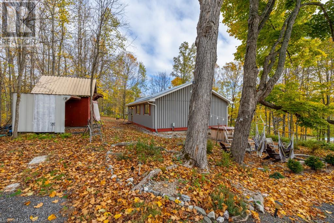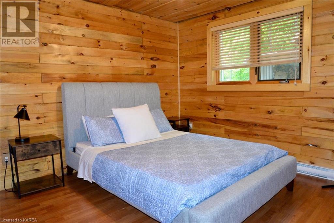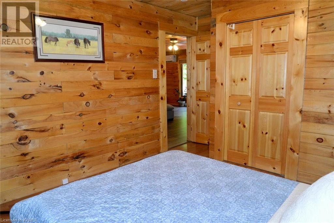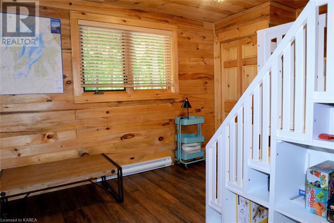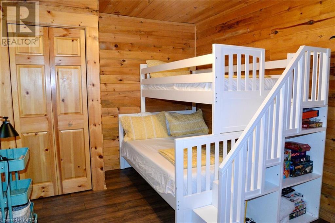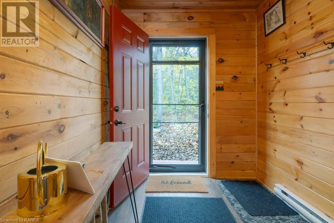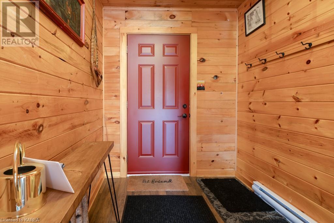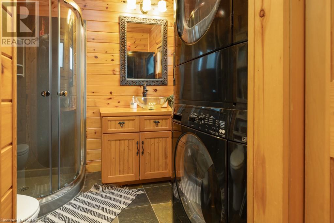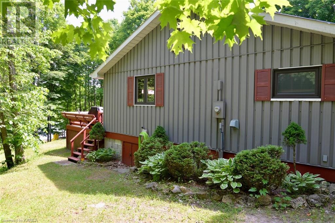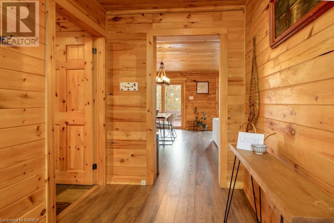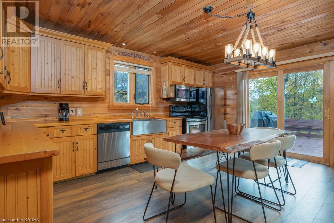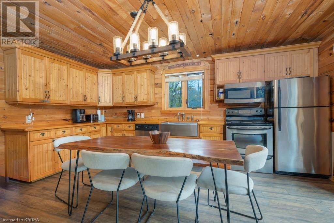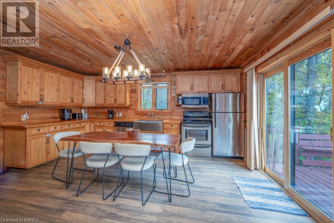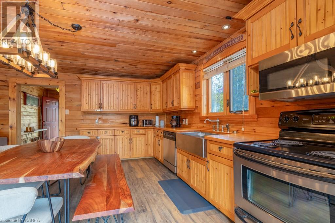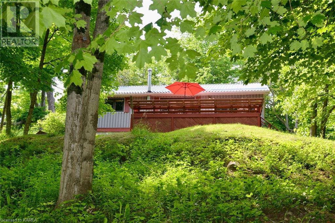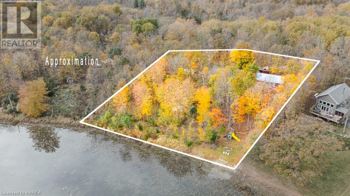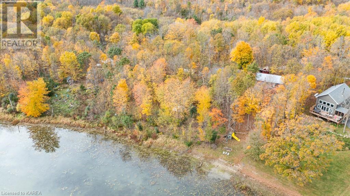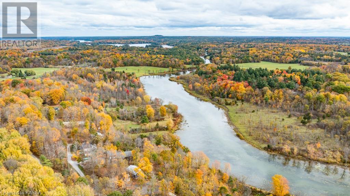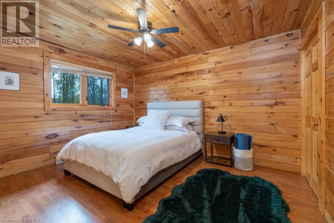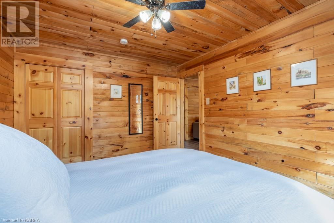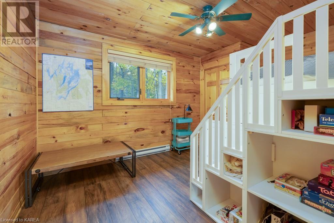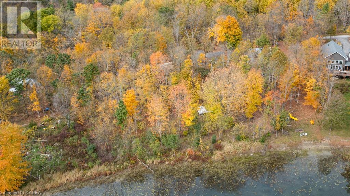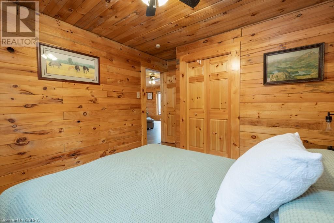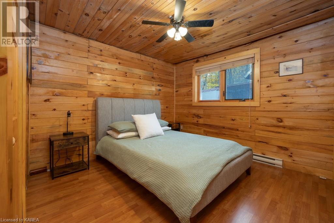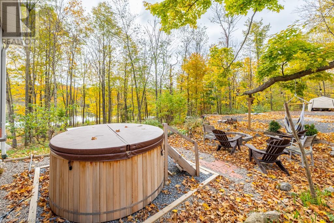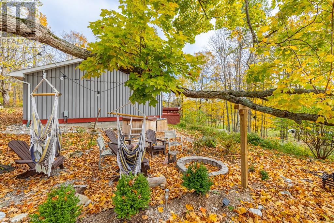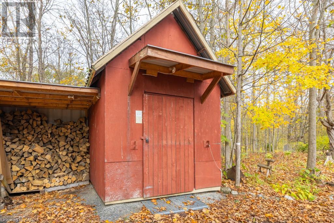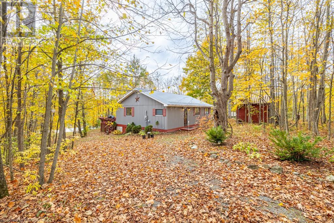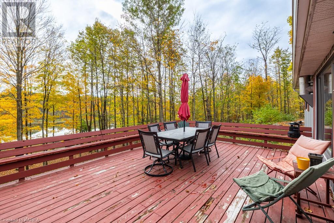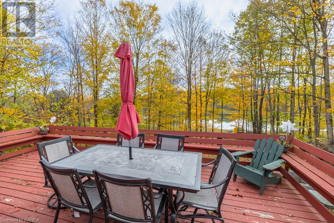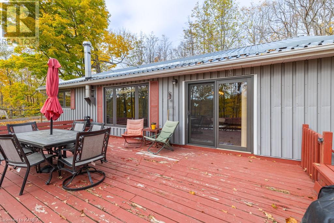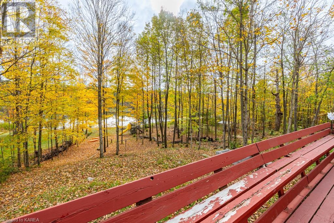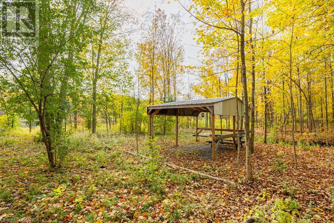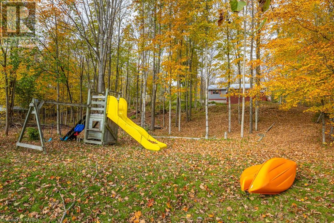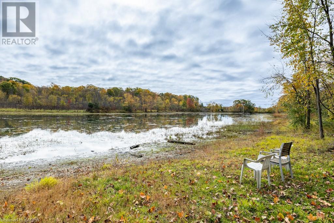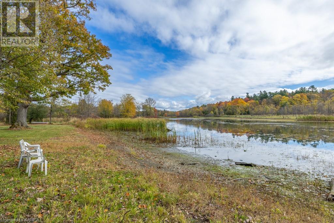3 Bedroom
1 Bathroom
1000
Bungalow
Fireplace
None
Baseboard Heaters, Stove
Waterfront
Acreage
$579,900
SERENE PRIVATE WOODSY RETREAT ON QUIET WILTSE CREEK! ENJOY STARRY NIGHTS BY THE CAMPFIRE OR IN THE HOT TUB AND COOL DAYS BY THE COZY FIRE IN THE LIVING ROOM. THIS YEAR ROUND WINTERIZED HOME OR COTTAGE PROVIDES EXCEPTIONAL VALUE WITH THE ADDITIONAL LOT ADJACENT. 3 BEDROOMS, OPEN CONCEPT LIVING/DINING/KITCHEN AREA WITH LOTS OF WOOD, CUSTOM CABINETS AND PATIO DOORS TO LOVELY DECK AREA OVERLOOKING THE CREEK. STACKING LAUNDRY AND 3 PIECE BATH, ALL APPLIANCES, AND MANY FURNITURE OPTIONS IF DESIRED. THERE IS A FIRE PIT AREA, AND OUTDOOR BBQ PIT, WOOD SHED, PORTABLE GARAGE, AND DOCKING AREA TO ENJOY KAYAKING OR BOATING ALONG THE CREEK. THIS OPPORTUNE PROPERTY IS UNIQUE FOR THE BUYER WHO WOULD LIKE TO BUILD AN ADDITIONAL COTTAGE OR ENJOY THE PRIVACY OF A LARGER LOT! NICELY LOCATED NEAR THE OUTLET AND MINUTES TO LANSDOWNE OR LYNDHURST. (id:48714)
Property Details
|
MLS® Number
|
40555507 |
|
Property Type
|
Single Family |
|
Communication Type
|
High Speed Internet |
|
Community Features
|
Quiet Area |
|
Equipment Type
|
Rental Water Softener, Water Heater |
|
Features
|
Southern Exposure, Crushed Stone Driveway, Country Residential |
|
Parking Space Total
|
6 |
|
Rental Equipment Type
|
Rental Water Softener, Water Heater |
|
Structure
|
Shed |
|
Water Front Name
|
Wiltse Creek |
|
Water Front Type
|
Waterfront |
Building
|
Bathroom Total
|
1 |
|
Bedrooms Above Ground
|
3 |
|
Bedrooms Total
|
3 |
|
Appliances
|
Dishwasher, Dryer, Microwave, Refrigerator, Stove, Water Softener, Washer, Microwave Built-in, Window Coverings, Hot Tub |
|
Architectural Style
|
Bungalow |
|
Basement Development
|
Unfinished |
|
Basement Type
|
Crawl Space (unfinished) |
|
Constructed Date
|
1996 |
|
Construction Style Attachment
|
Detached |
|
Cooling Type
|
None |
|
Exterior Finish
|
Metal |
|
Fire Protection
|
Smoke Detectors |
|
Fireplace Fuel
|
Wood |
|
Fireplace Present
|
Yes |
|
Fireplace Total
|
1 |
|
Fireplace Type
|
Stove |
|
Fixture
|
Ceiling Fans |
|
Heating Fuel
|
Electric |
|
Heating Type
|
Baseboard Heaters, Stove |
|
Stories Total
|
1 |
|
Size Interior
|
1000 |
|
Type
|
House |
|
Utility Water
|
Drilled Well |
Land
|
Access Type
|
Road Access |
|
Acreage
|
Yes |
|
Sewer
|
Septic System |
|
Size Depth
|
310 Ft |
|
Size Frontage
|
214 Ft |
|
Size Irregular
|
1.4 |
|
Size Total
|
1.4 Ac|1/2 - 1.99 Acres |
|
Size Total Text
|
1.4 Ac|1/2 - 1.99 Acres |
|
Surface Water
|
Creeks |
|
Zoning Description
|
Ru |
Rooms
| Level |
Type |
Length |
Width |
Dimensions |
|
Main Level |
Bedroom |
|
|
9'8'' x 13'3'' |
|
Main Level |
Bedroom |
|
|
13'3'' x 10'8'' |
|
Main Level |
Primary Bedroom |
|
|
13'5'' x 10'10'' |
|
Main Level |
3pc Bathroom |
|
|
9'7'' x 7'4'' |
|
Main Level |
Foyer |
|
|
9'6'' x 6'5'' |
|
Main Level |
Living Room |
|
|
16'10'' x 14'9'' |
|
Main Level |
Kitchen/dining Room |
|
|
16'10'' x 13'1'' |
Utilities
|
Electricity
|
Available |
|
Telephone
|
Available |
https://www.realtor.ca/real-estate/26649666/91-echo-glen-lane-lansdowne

