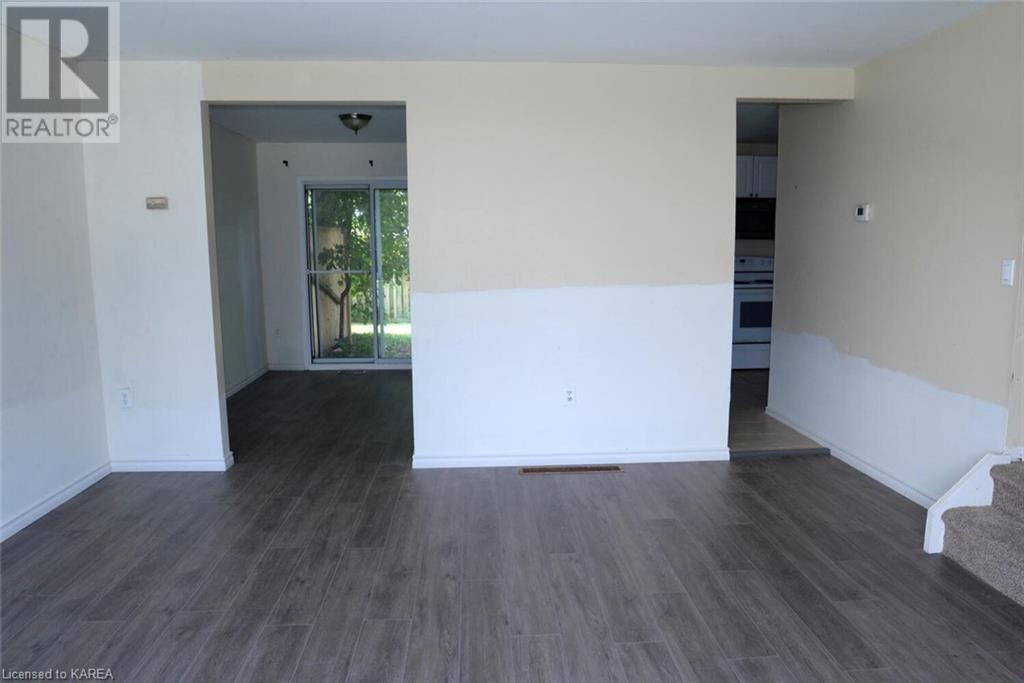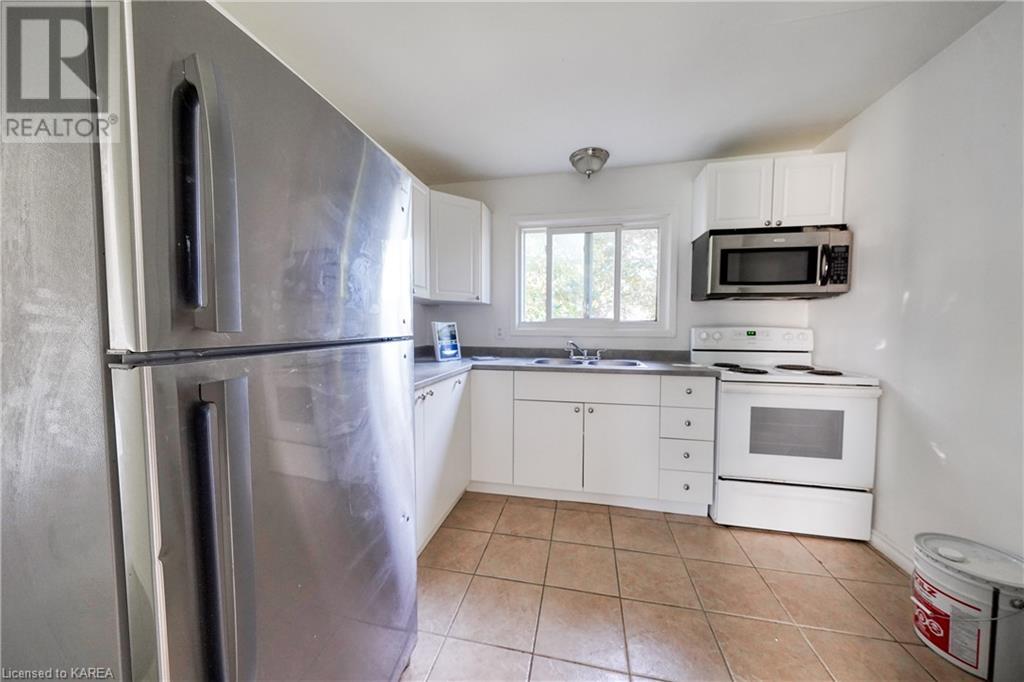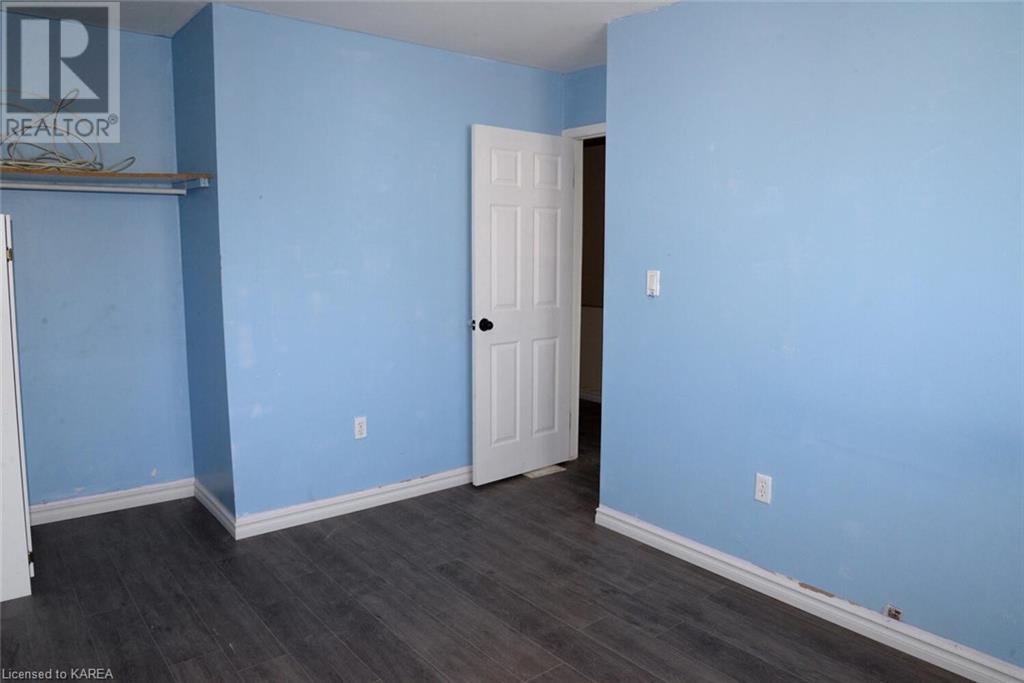901 Oakview Avenue Kingston, Ontario K7M 6V4
$329,900Maintenance, Insurance, Landscaping, Parking
$330 Monthly
Maintenance, Insurance, Landscaping, Parking
$330 MonthlyStep into a world of possibilities with this spacious 3-bedroom, 1-bath townhouse condo, perfectly positioned in the vibrant West End of Kingston. Ideal for both savvy investors and creative DIY enthusiasts, this property is being sold 'as is,' offering you a unique opportunity to make your mark and transform it into a true gem. Situated in a sought-after neighbourhood with convenient access to shopping, dining, and essential amenities. With its generous layout and potential for appreciation, this condo is a prime candidate for investment. Tap into the opportunity for substantial rental income and long-term value growth. The ‘as is’ status means you have the freedom to renovate and customize every detail to your liking, creating a personalized living space or enhancing its appeal for future tenants. This condo is more than just a property—it's a blank slate waiting for your vision and creativity. Whether you’re aiming to build your dream home or a lucrative rental, the potential is limitless. Don’t miss this chance to own a piece of Kingston’s dynamic West End. With a little TLC, this townhouse condo could be transformed into a stunning home or a high-yield investment. Schedule your viewing today and start envisioning the possibilities! (id:48714)
Property Details
| MLS® Number | 40627701 |
| Property Type | Single Family |
| Amenities Near By | Place Of Worship, Playground, Public Transit, Schools |
| Parking Space Total | 1 |
Building
| Bathroom Total | 1 |
| Bedrooms Above Ground | 3 |
| Bedrooms Total | 3 |
| Architectural Style | 2 Level |
| Basement Development | Unfinished |
| Basement Type | Full (unfinished) |
| Constructed Date | 1976 |
| Construction Style Attachment | Attached |
| Cooling Type | None |
| Exterior Finish | Aluminum Siding, Brick |
| Heating Fuel | Natural Gas |
| Heating Type | Forced Air |
| Stories Total | 2 |
| Size Interior | 1404 Sqft |
| Type | Row / Townhouse |
| Utility Water | Municipal Water |
Land
| Access Type | Road Access |
| Acreage | No |
| Land Amenities | Place Of Worship, Playground, Public Transit, Schools |
| Sewer | Municipal Sewage System |
| Size Total Text | Under 1/2 Acre |
| Zoning Description | R3-1 |
Rooms
| Level | Type | Length | Width | Dimensions |
|---|---|---|---|---|
| Second Level | 4pc Bathroom | Measurements not available | ||
| Second Level | Bedroom | 8'11'' x 10'11'' | ||
| Second Level | Bedroom | 9'3'' x 8'4'' | ||
| Second Level | Primary Bedroom | 12'4'' x 10'8'' | ||
| Basement | Laundry Room | 12'7'' x 15'0'' | ||
| Basement | Recreation Room | 13'0'' x 18'4'' | ||
| Main Level | Kitchen/dining Room | 7'11'' x 9'8'' | ||
| Main Level | Dining Room | 8'6'' x 10'10'' | ||
| Main Level | Living Room | 14'3'' x 15'3'' |
https://www.realtor.ca/real-estate/27237608/901-oakview-avenue-kingston
Interested?
Contact us for more information


























