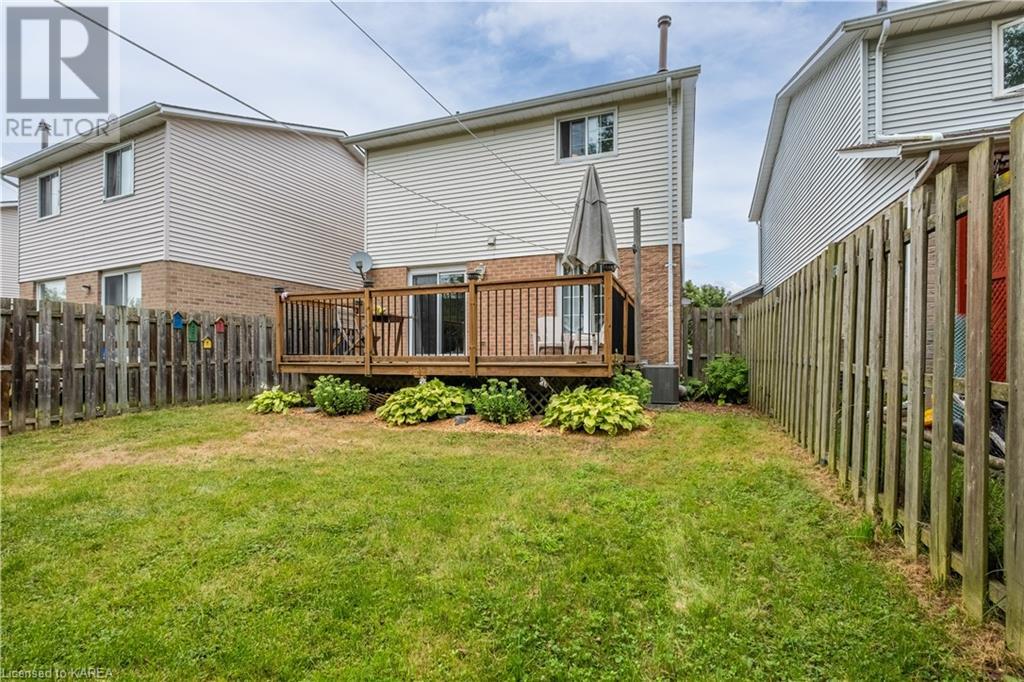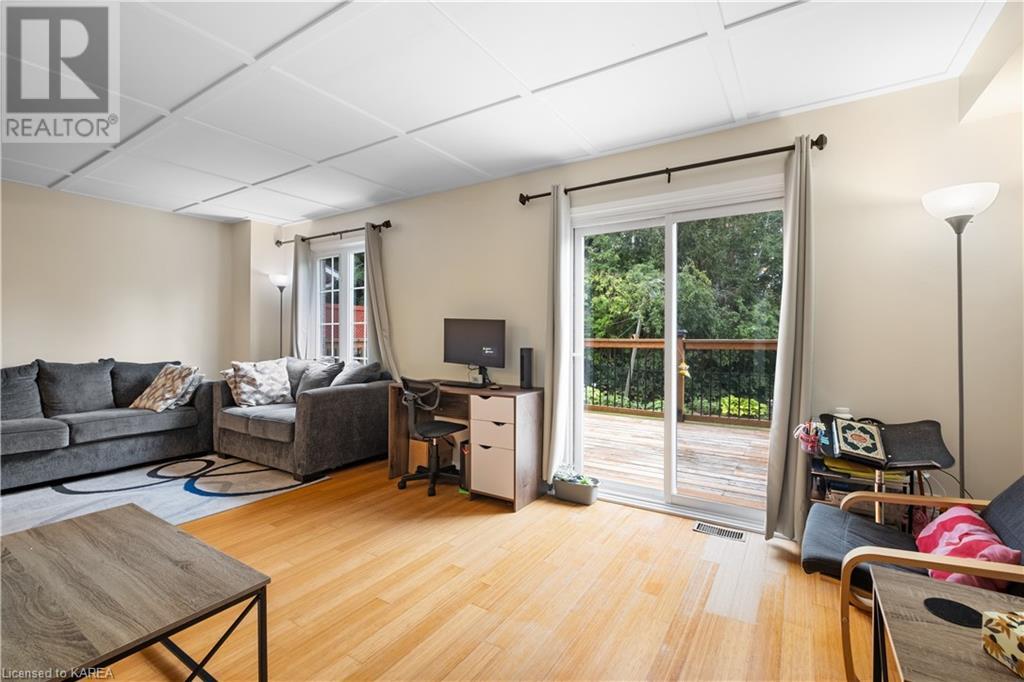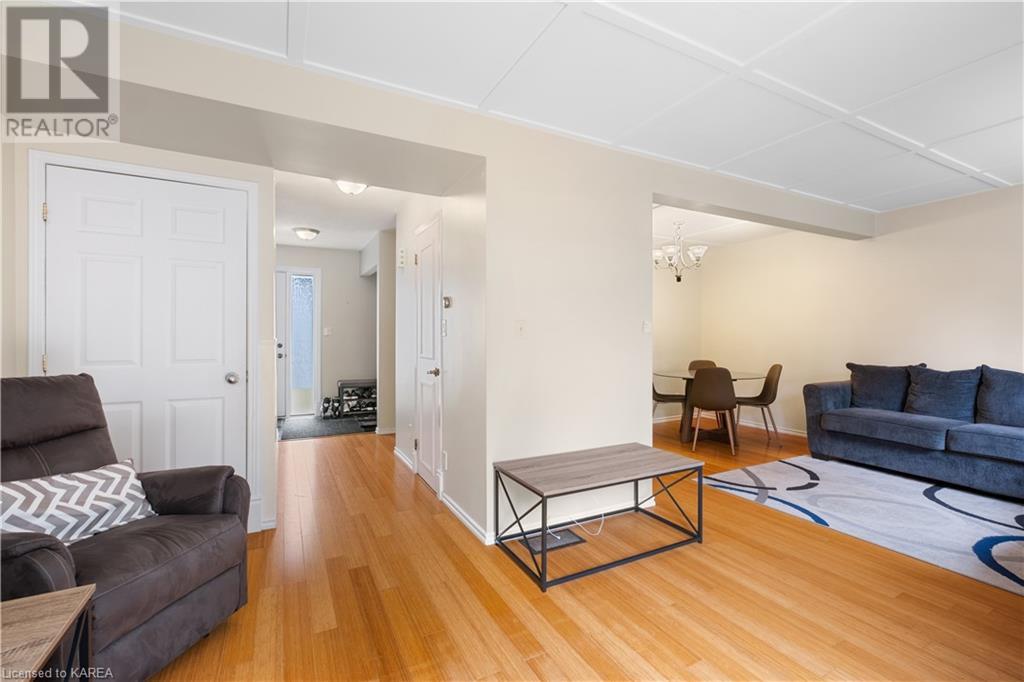3 Bedroom
2 Bathroom
1768 sqft
2 Level
Central Air Conditioning
Forced Air
$524,900
Introducing this beautifully maintained & centrally located 3 bedroom, 1.5 bath two storey home just a short walk from a park & playground, & a short drive to an arrangement of shopping, dining & entertainment options. The main floor features hardwood flooring throughout & is comprised of a gorgeous kitchen equipped with stainless steel appliances, boasting stylish backsplash & cabinetry, followed a 2pc powder room, a dining space, & a spacious living room with exterior access via a sliding glass door to the rear deck overlooking the fully fenced & well-manicured yard. Moving upstairs you’ll find 3 bedrooms generous in size & the 4pc main bath host to tasteful ceramic tiling. The finished basement possesses a large recreation room offering versatile use such as an exercise room or home office, completed with a utility / storage space with laundry. & if storage is what you seek, the attached single car garage with garage door opener will have you covered. Ideal for first-time home buyers, don’t miss your opportunity to move into this quaint neighborhood & call this lovely property with no rear neighbors yours. (id:48714)
Property Details
|
MLS® Number
|
40663811 |
|
Property Type
|
Single Family |
|
Amenities Near By
|
Golf Nearby, Park, Playground, Shopping |
|
Community Features
|
School Bus |
|
Equipment Type
|
Water Heater |
|
Parking Space Total
|
3 |
|
Rental Equipment Type
|
Water Heater |
Building
|
Bathroom Total
|
2 |
|
Bedrooms Above Ground
|
3 |
|
Bedrooms Total
|
3 |
|
Architectural Style
|
2 Level |
|
Basement Development
|
Finished |
|
Basement Type
|
Full (finished) |
|
Construction Style Attachment
|
Detached |
|
Cooling Type
|
Central Air Conditioning |
|
Exterior Finish
|
Brick Veneer, Stucco, Vinyl Siding |
|
Fixture
|
Ceiling Fans |
|
Half Bath Total
|
1 |
|
Heating Fuel
|
Natural Gas |
|
Heating Type
|
Forced Air |
|
Stories Total
|
2 |
|
Size Interior
|
1768 Sqft |
|
Type
|
House |
|
Utility Water
|
Municipal Water |
Parking
Land
|
Access Type
|
Highway Access, Highway Nearby |
|
Acreage
|
No |
|
Land Amenities
|
Golf Nearby, Park, Playground, Shopping |
|
Sewer
|
Municipal Sewage System |
|
Size Frontage
|
32 Ft |
|
Size Total Text
|
Under 1/2 Acre |
|
Zoning Description
|
Ur2.b |
Rooms
| Level |
Type |
Length |
Width |
Dimensions |
|
Second Level |
4pc Bathroom |
|
|
Measurements not available |
|
Second Level |
Primary Bedroom |
|
|
11'0'' x 14'5'' |
|
Second Level |
Bedroom |
|
|
14'3'' x 11'0'' |
|
Second Level |
Bedroom |
|
|
10'10'' x 8'10'' |
|
Basement |
Utility Room |
|
|
9'1'' x 20'9'' |
|
Basement |
Recreation Room |
|
|
14'9'' x 20'9'' |
|
Main Level |
2pc Bathroom |
|
|
Measurements not available |
|
Main Level |
Living Room |
|
|
11'10'' x 21'5'' |
|
Main Level |
Dining Room |
|
|
6'11'' x 10'2'' |
|
Main Level |
Kitchen |
|
|
8'2'' x 11'7'' |
https://www.realtor.ca/real-estate/27549551/866-muirfield-crescent-kingston














































